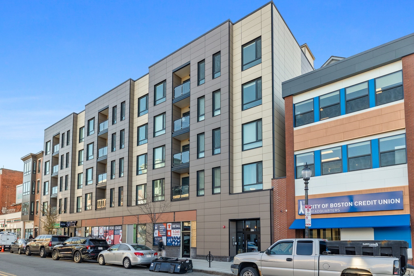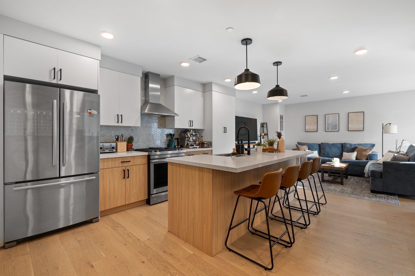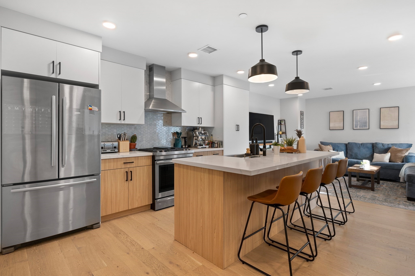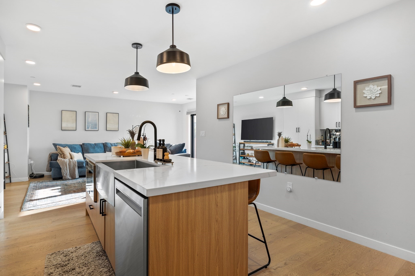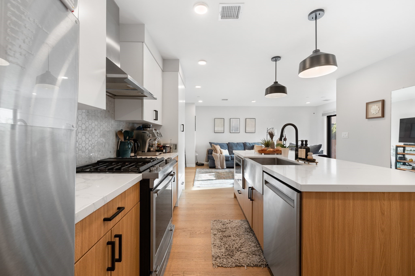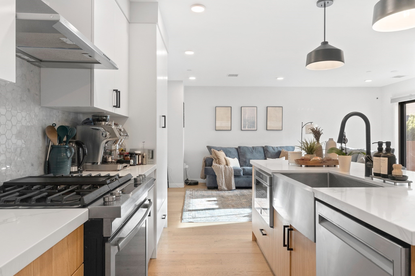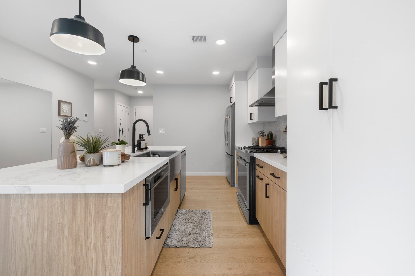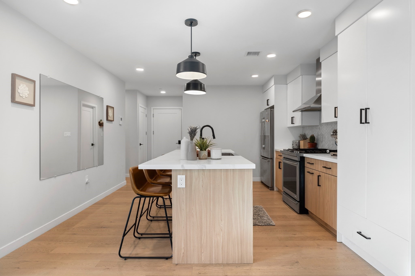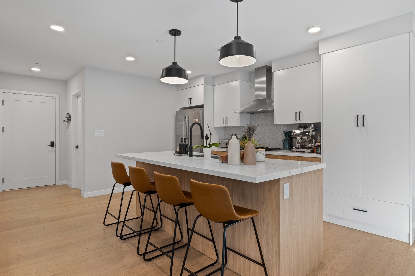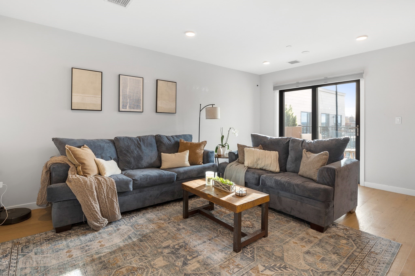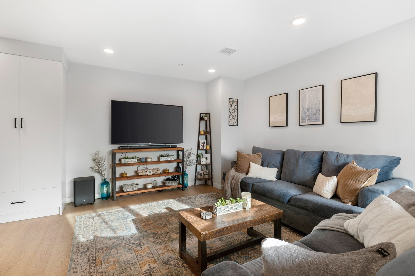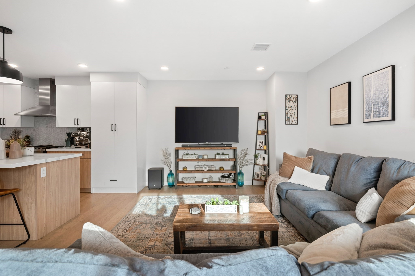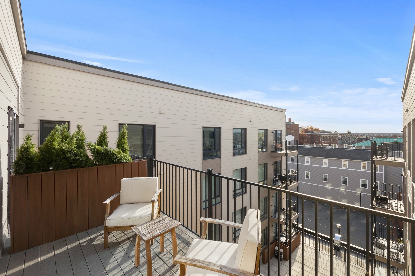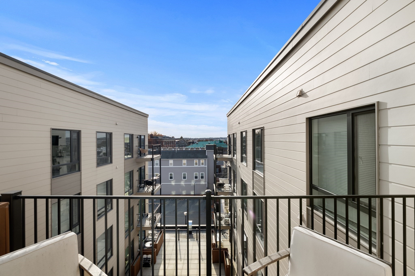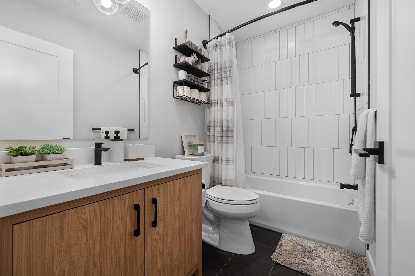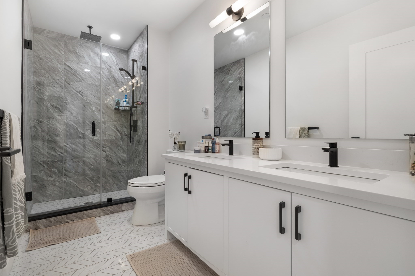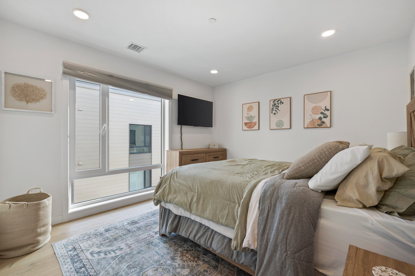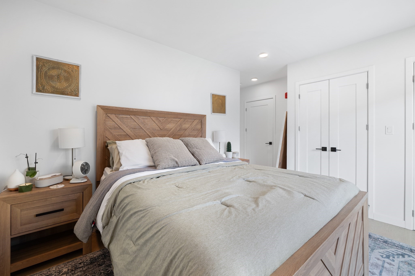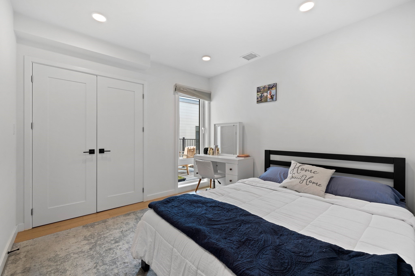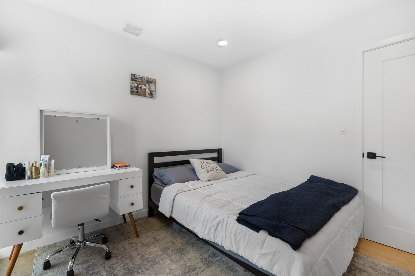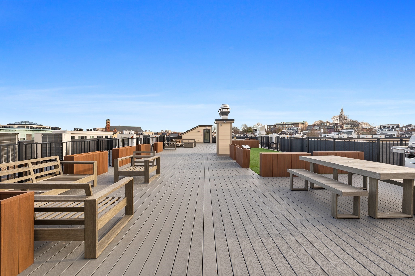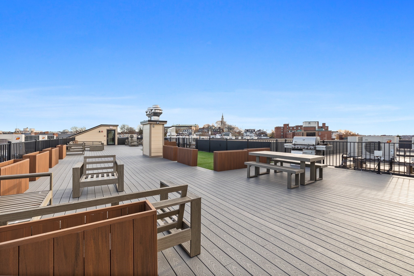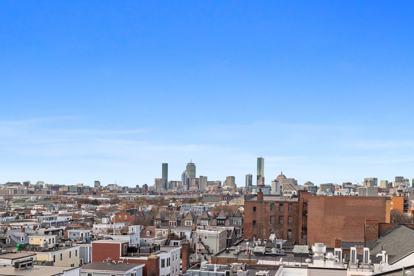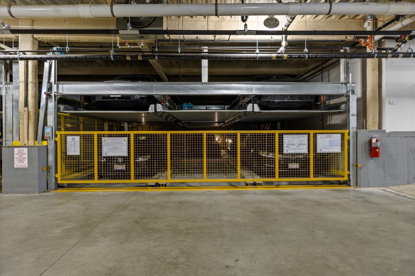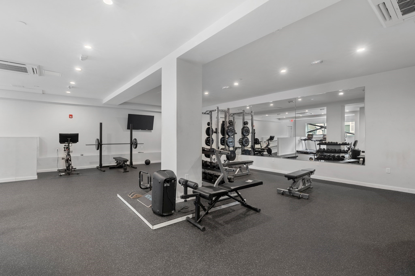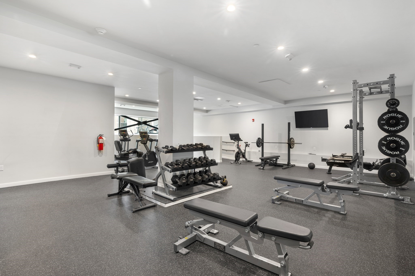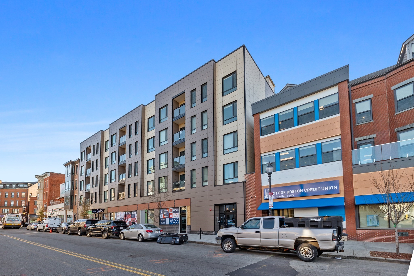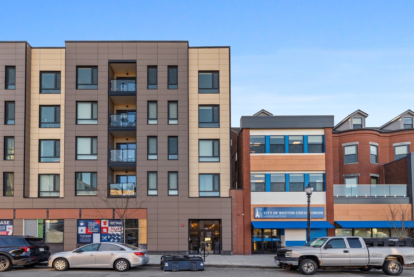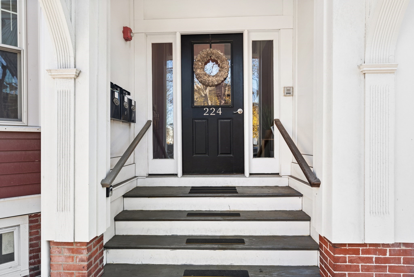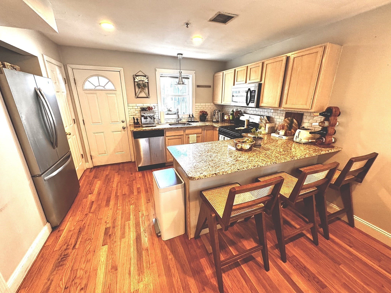Property Description
Property Overview
Property Details click or tap to expand
Kitchen, Dining, and Appliances
- Kitchen Dimensions: 13'5"X14'6"
- Kitchen Level: First Floor
- Bathroom - Full, Flooring - Hardwood, Kitchen Island, Open Floor Plan, Recessed Lighting
Bedrooms
- Bedrooms: 2
- Master Bedroom Dimensions: 14'10"X14'10"
- Master Bedroom Level: First Floor
- Master Bedroom Features: Bathroom - Full, Closet, Flooring - Hardwood, Recessed Lighting, Window(s) - Bay/Bow/Box
- Bedroom 2 Dimensions: 10X10'3"
- Bedroom 2 Level: First Floor
- Master Bedroom Features: Closet, Flooring - Hardwood, Recessed Lighting, Window(s) - Bay/Bow/Box
Other Rooms
- Total Rooms: 6
- Living Room Dimensions: 19'2"X11'4"
- Living Room Level: First Floor
- Living Room Features: Balcony - Exterior, Flooring - Hardwood, Open Floor Plan, Recessed Lighting
Bathrooms
- Full Baths: 2
Amenities
- Association Fee Includes: Elevator, Exercise Room, Exterior Maintenance, Landscaping, Master Insurance, Refuse Removal, Reserve Funds, Security, Sewer, Snow Removal, Water
Utilities
- Heating: Central Heat, Electric
- Cooling: Central Air
- Water: City/Town Water, Private
- Sewer: City/Town Sewer, Private
Unit Features
- Square Feet: 937
- Unit Building: 507
- Unit Level: 5
- Floors: 1
- Pets Allowed: No
- Laundry Features: In Unit
- Accessability Features: Unknown
Condo Complex Information
- Condo Type: Condo
- Complex Complete: U
- Number of Units: 44
- Elevator: Yes
- Condo Association: U
- HOA Fee: $593
- Fee Interval: Monthly
Construction
- Year Built: 2021
- Style: Mid-Rise, Other (See Remarks), Split Entry
- Flooring Type: Hardwood
- Lead Paint: None, Unknown
- Warranty: No
Garage & Parking
- Garage Parking: Heated, Under
- Garage Spaces: 1
Exterior & Grounds
- Pool: No
- Distance to Beach: 1/2 to 1 Mile
Other Information
- MLS ID# 73325837
- Last Updated: 01/14/25
Property History click or tap to expand
| Date | Event | Price | Price/Sq Ft | Source |
|---|---|---|---|---|
| 01/14/2025 | New | $975,000 | $1,041 | MLSPIN |
| 05/28/2024 | Canceled | $749,000 | $1,056 | MLSPIN |
| 02/26/2024 | Active | $749,000 | $1,056 | MLSPIN |
| 02/22/2024 | New | $749,000 | $1,056 | MLSPIN |
| 12/12/2023 | Canceled | $999,000 | $1,071 | MLSPIN |
| 12/07/2023 | Temporarily Withdrawn | $999,000 | $1,071 | MLSPIN |
| 10/30/2023 | Active | $999,000 | $1,071 | MLSPIN |
| 10/26/2023 | New | $999,000 | $1,071 | MLSPIN |
Mortgage Calculator
Map & Resources
St. Peter Academy School
Private School, Grades: PK-8
0.18mi
Excel High School
Public Secondary School, Grades: 9-12
0.22mi
UP Academy Charter School of Boston
Charter School, Grades: 6-8
0.26mi
Boston Collaborative High School
Public Secondary School, Grades: 9-12
0.27mi
Condon K-8 School
Public Elementary School, Grades: PK-8
0.32mi
Perkins Elementary School
Public Elementary School, Grades: PK-6
0.38mi
Michael J. Perkins Elementary School
Public School, Grades: K-5
0.38mi
St Peter Academy
Private School, Grades: K - 8
0.39mi
Stats Bar & Grille
Bar
0.06mi
Shamrock Pub
Bar
0.42mi
Caffè Nero
Coffee Shop
0.09mi
Broadway's Pastry & Coffee Shop
Coffee Shop
0.35mi
Olga's Kafe
Cafe
0.43mi
Pizza Pie-er
Pizzeria
0.44mi
JP Licks
Ice Cream Parlor
0.14mi
Capo
Restaurant
0.03mi
Boston Police Department South Boston Neighborhood Station
Local Police
0.56mi
Boston Fire Department Engine 39, Ladder 18
Fire Station
0.33mi
Boston Fire Department Engine 2, Ladder 19
Fire Station
0.48mi
The Distillery Gallery
Gallery
0.26mi
Thomas Park
National Park
0.16mi
Joe Moakley Park
Municipal Park
0.41mi
South Boston Bowlarama
Bowling Alley
0.21mi
Buckley Playground
Playground
0.25mi
Sweeney Playground
Playground
0.26mi
Bank of America
Bank
0.02mi
TD Bank
Bank
0.29mi
Ottavio's Barber Shop
Hairdresser
0.18mi
Speedway
Gas Station
0.45mi
South Boston Branch Library
Library
0.4mi
Speedway
Convenience
0.46mi
Foodie's Market
Supermarket
0.38mi
W Broadway @ Dorchester St
0.03mi
442 W Broadway
0.03mi
Dorchester St @ Broadway
0.04mi
Dorchester St @ E Broadway
0.05mi
W Broadway @ F St
0.08mi
W Broadway @ F St
0.11mi
Dorchester St @ W 5th St
0.11mi
Dorchester St @ Old Harbor St
0.11mi
Seller's Representative: The Sarkis Team, Douglas Elliman Real Estate - The Sarkis Team
MLS ID#: 73325837
© 2025 MLS Property Information Network, Inc.. All rights reserved.
The property listing data and information set forth herein were provided to MLS Property Information Network, Inc. from third party sources, including sellers, lessors and public records, and were compiled by MLS Property Information Network, Inc. The property listing data and information are for the personal, non commercial use of consumers having a good faith interest in purchasing or leasing listed properties of the type displayed to them and may not be used for any purpose other than to identify prospective properties which such consumers may have a good faith interest in purchasing or leasing. MLS Property Information Network, Inc. and its subscribers disclaim any and all representations and warranties as to the accuracy of the property listing data and information set forth herein.
MLS PIN data last updated at 2025-01-14 09:46:00



