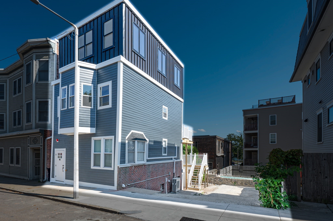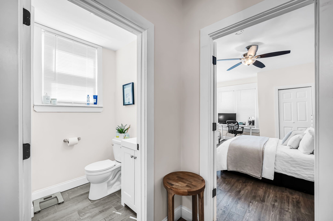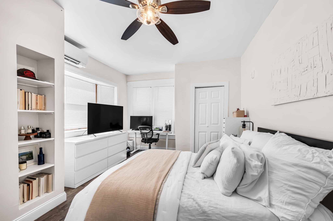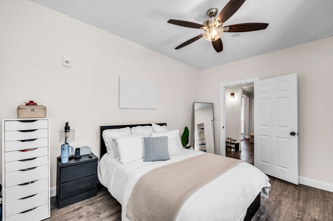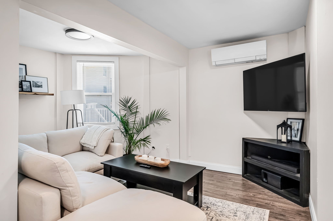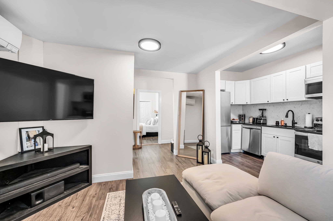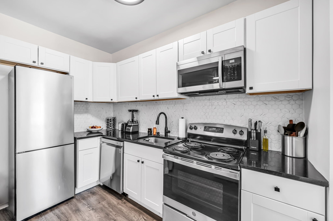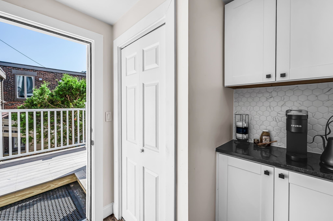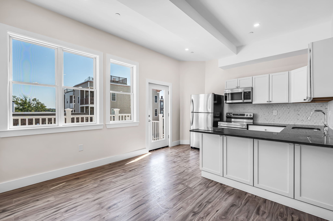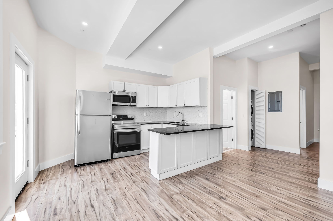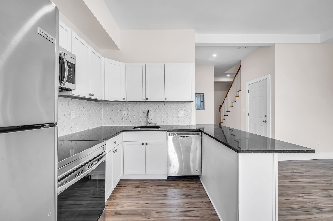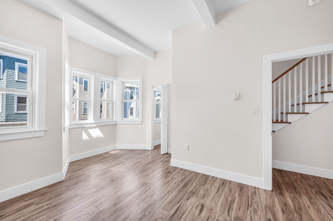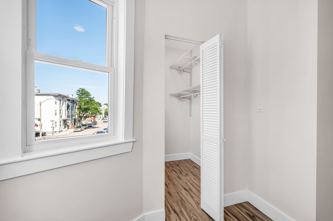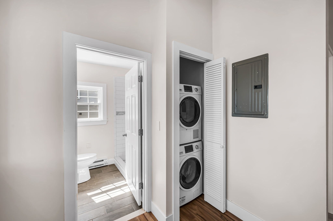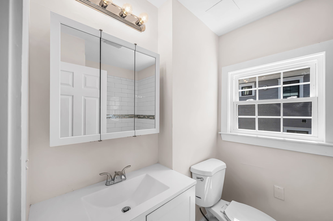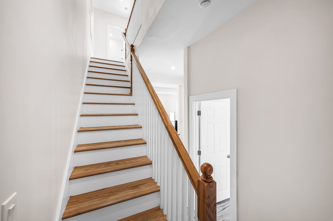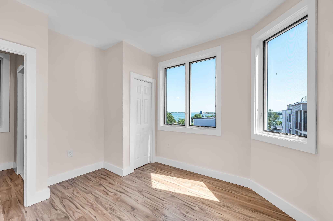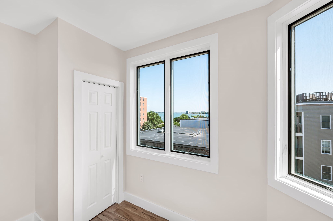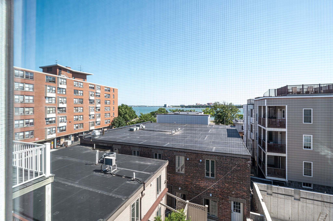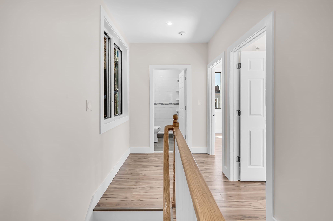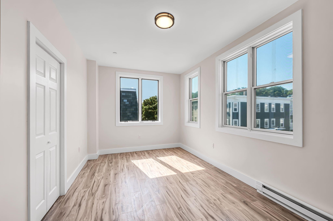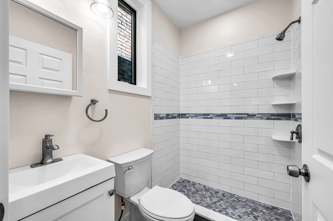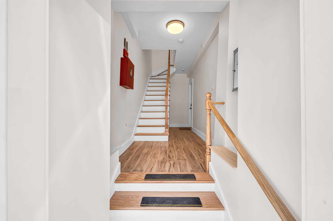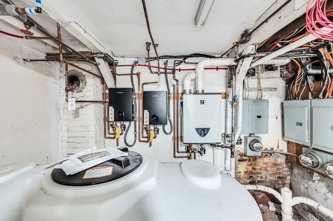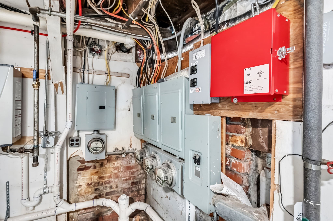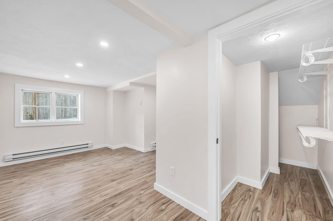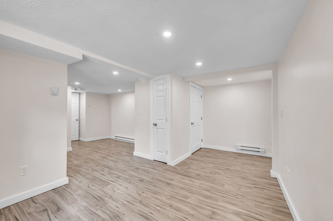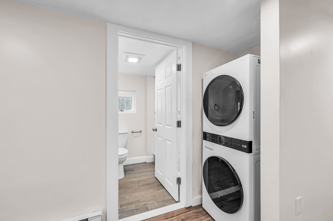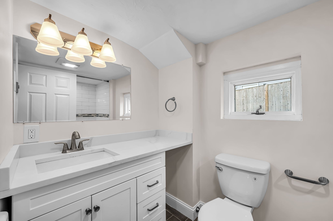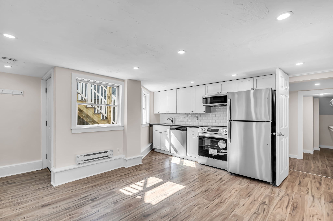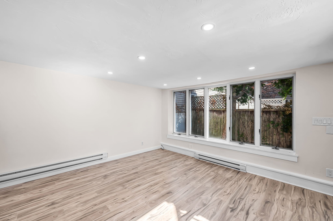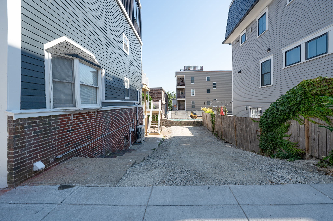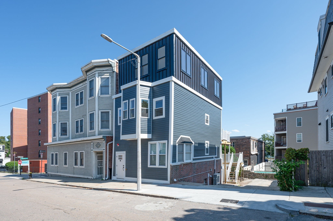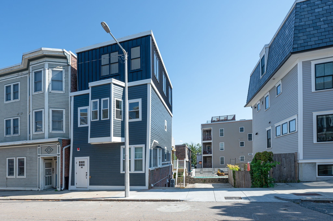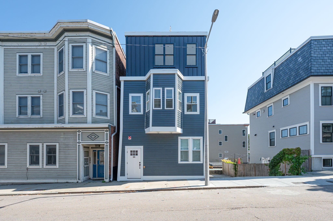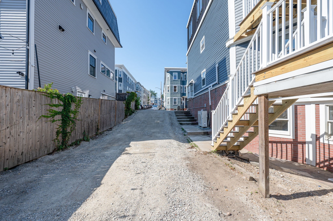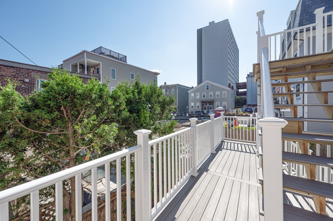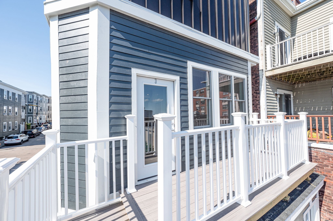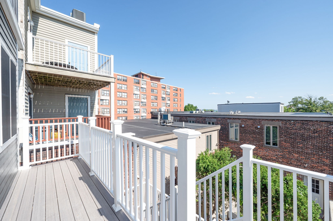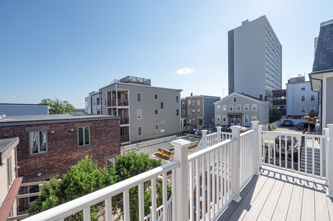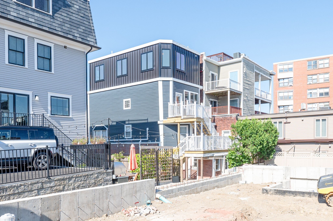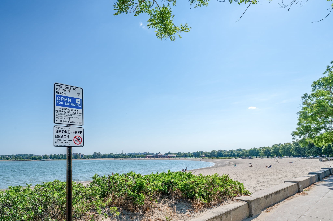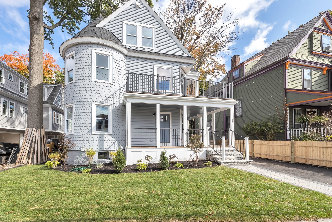Property Description
Property Overview
Property Details click or tap to expand
Building Information
- Total Units: 3
- Total Floors: 6
- Total Bedrooms: 6
- Total Full Baths: 4
- Amenities: Bike Path, Conservation Area, Golf Course, Highway Access, House of Worship, Laundromat, Marina, Medical Facility, Park, Private School, Public School, Public Transportation, Shopping, Tennis Court, T-Station, University, Walk/Jog Trails
- Basement Features: Interior Access
- Common Rooms: Kitchen, Living Room, Mudroom, Office/Den, Sunroom
- Common Interior Features: Bathroom with Shower Stall, Internet Available - Broadband, Internet Available - DSL, Internet Available - Fiber-Optic, Internet Available - Satellite, Stone/Granite/Solid Counters, Storage, Tile Floor, Upgraded Cabinets, Upgraded Countertops
- Common Appliances: Dishwasher, Dishwasher - ENERGY STAR, Dryer, Dryer - ENERGY STAR, Dryer Hookup, Freezer, Microwave, Range, Refrigerator, Refrigerator - ENERGY STAR, Vent Hood, Wall Oven, Washer, Washer / Dryer Combo, Washer & Dryer Hookup, Washer - ENERGY STAR, Washer Hookup, Water Instant Hot
- Common Heating: Common, Ductless Mini-Split System, Electric, Electric, Forced Air, Geothermal Heat Source, Heat Pump, Hot Water Baseboard, Individual, Oil, Space Heater, Steam, Wall Unit
- Common Cooling: Heat Pump, Individual, None
Financial
- APOD Available: No
- Gross Operating Income: 150000
- Gross Expenses: 2359
- INSC: 2359
- Net Operating Income: 141641
Utilities
- Utility Connections: for Electric Dryer, for Electric Oven, for Electric Range, Washer Hookup
- Water: City/Town Water, Private
- Sewer: City/Town Sewer, Private
- Sewer District: BWSC
Unit 1 Description
- Included in Rent: Water
- Under Lease: Yes
- Floors: 1
- Levels: 1
Unit 2 Description
- Included in Rent: Water
- Under Lease: Yes
- Floors: 2
- Levels: 1
Unit 3 Description
- Included in Rent: Water
- Under Lease: Yes
- Floors: 3
- Levels: 2
Construction
- Year Built: 1905
- Type: 3 Family - 3 Units Up/Down
- Foundation Info: Other (See Remarks)
- Flooring Type: Tile
- Lead Paint: Unknown
- Warranty: No
Other Information
- MLS ID# 73267070
- Last Updated: 08/17/24
Property History click or tap to expand
| Date | Event | Price | Price/Sq Ft | Source |
|---|---|---|---|---|
| 07/23/2024 | Active | $2,499,500 | $825 | MLSPIN |
| 07/19/2024 | New | $2,499,500 | $825 | MLSPIN |
| 05/26/2022 | Sold | $1,300,000 | $840 | MLSPIN |
| 04/01/2022 | Under Agreement | $1,399,000 | $904 | MLSPIN |
| 03/24/2022 | Contingent | $1,399,000 | $904 | MLSPIN |
| 03/01/2022 | Back on Market | $1,399,000 | $904 | MLSPIN |
| 02/07/2022 | Temporarily Withdrawn | $1,399,000 | $904 | MLSPIN |
| 02/07/2022 | Temporarily Withdrawn | $1,699,000 | $1,098 | MLSPIN |
| 02/07/2022 | Reactivated | $1,699,000 | $1,098 | MLSPIN |
| 02/04/2022 | Expired | $1,699,000 | $1,098 | MLSPIN |
| 11/16/2021 | Active | $1,699,000 | $1,098 | MLSPIN |
Mortgage Calculator
Map & Resources
Excel High School
Public Secondary School, Grades: 9-12
0.17mi
St Peter Academy
Private School, Grades: K - 8
0.19mi
Tynan Elementary School
Public Elementary School, Grades: PK-6
0.32mi
Joseph M. Tierney Learning Center
Grades: PK-K
0.4mi
Perkins Elementary School
Public Elementary School, Grades: PK-6
0.41mi
Michael J. Perkins Elementary School
Public School, Grades: K-5
0.41mi
UP Academy Charter School of Boston
Charter School, Grades: 6-8
0.44mi
Shamrock Pub
Bar
0.06mi
Stats Bar & Grille
Bar
0.35mi
Starbucks
Coffee Shop
0.46mi
Fat Baby
Asian Restaurant
0.32mi
Roza Lyons
Restaurant
0.4mi
Capo
Restaurant
0.41mi
Publico
Restaurant
0.43mi
Petula’s
Restaurant
0.43mi
Boston Fire Department Engine 2, Ladder 19
Fire Station
0.38mi
The Distillery Gallery
Gallery
0.43mi
Thomas Park
National Park
0.16mi
Joe Moakley Park
Municipal Park
0.28mi
South Boston Bowlarama
Bowling Alley
0.29mi
Bank of America
Bank
0.38mi
South Boston Branch Library
Library
0.37mi
Stop & Shop
Supermarket
0.42mi
E 8th St @ H St
0.05mi
E 8th St @ H St
0.06mi
E 8th St @ G St
0.08mi
E 8th St @ G St
0.1mi
E 8th St @ I St
0.13mi
E 8th St @ I St
0.14mi
E 8th St @ Covington St
0.18mi
E 8th St @ Covington St
0.19mi
Nearby Areas
Seller's Representative: Joseph Rinaldi, Keller Williams Realty Boston-Metro | Back Bay
MLS ID#: 73267070
© 2024 MLS Property Information Network, Inc.. All rights reserved.
The property listing data and information set forth herein were provided to MLS Property Information Network, Inc. from third party sources, including sellers, lessors and public records, and were compiled by MLS Property Information Network, Inc. The property listing data and information are for the personal, non commercial use of consumers having a good faith interest in purchasing or leasing listed properties of the type displayed to them and may not be used for any purpose other than to identify prospective properties which such consumers may have a good faith interest in purchasing or leasing. MLS Property Information Network, Inc. and its subscribers disclaim any and all representations and warranties as to the accuracy of the property listing data and information set forth herein.
MLS PIN data last updated at 2024-08-17 21:11:00



