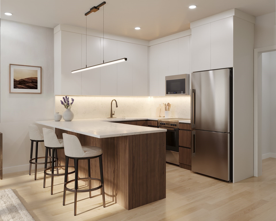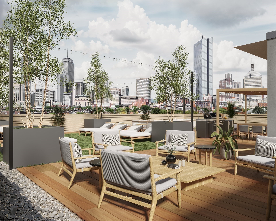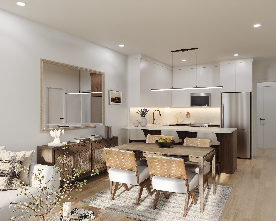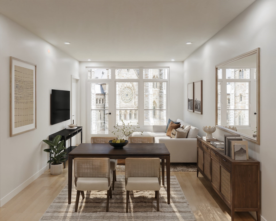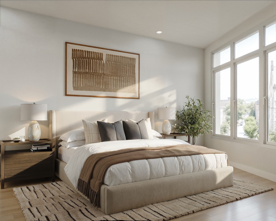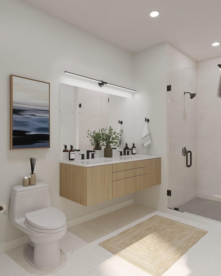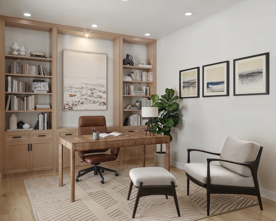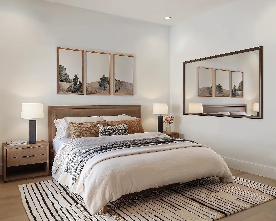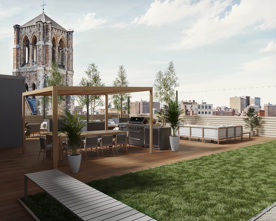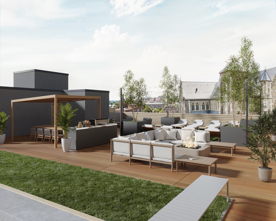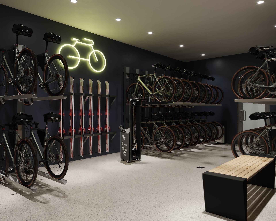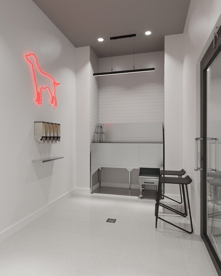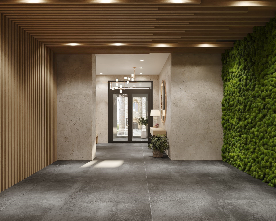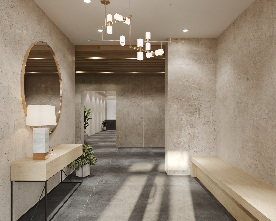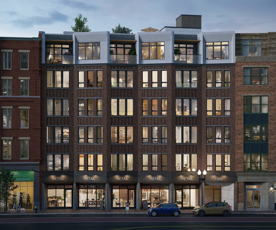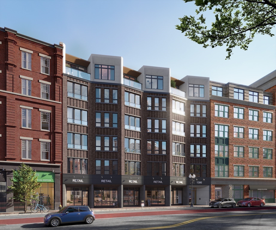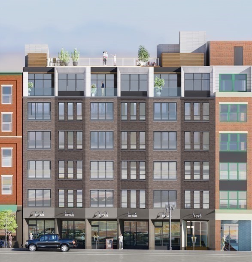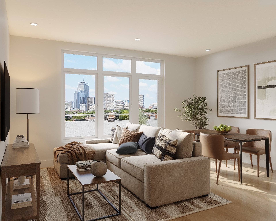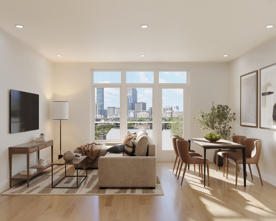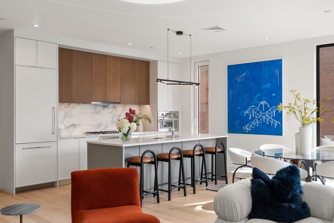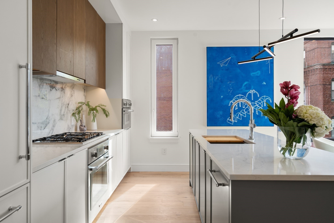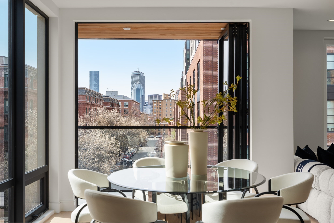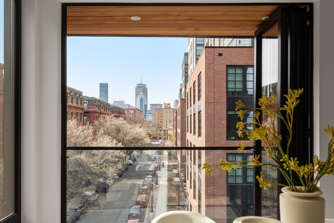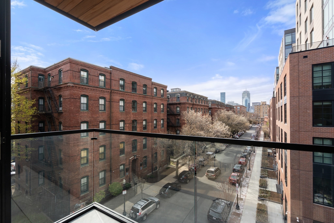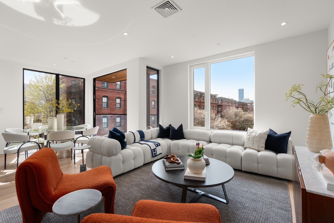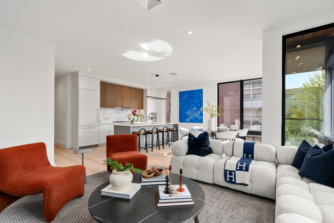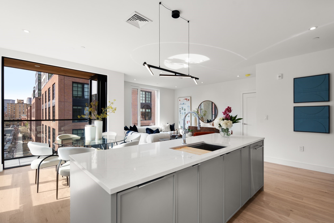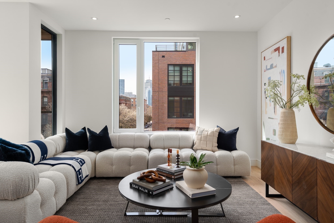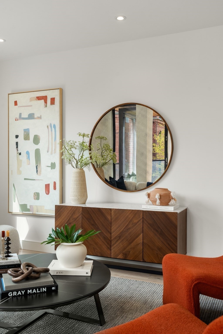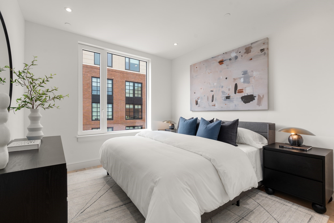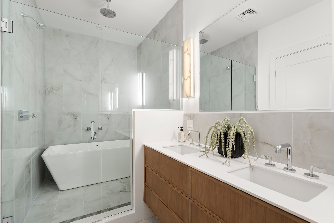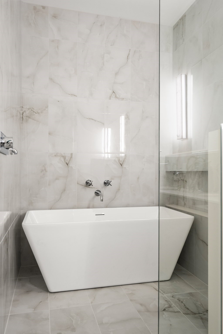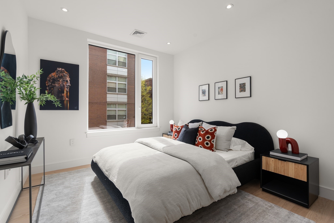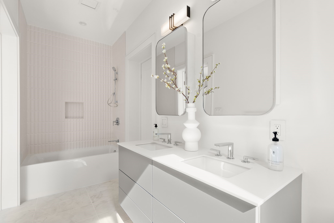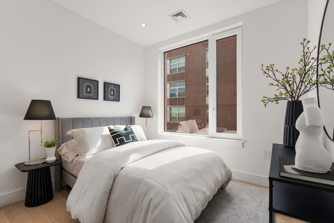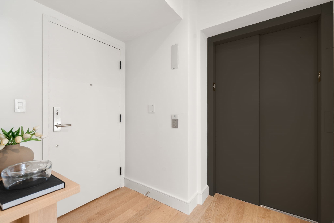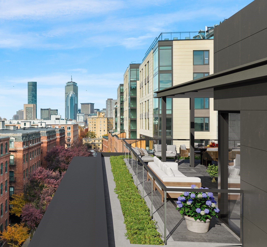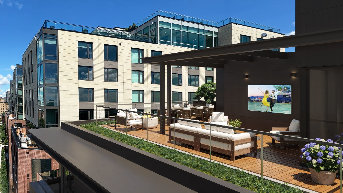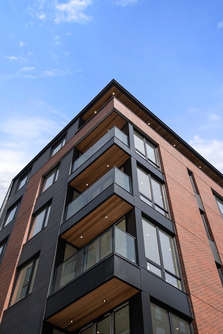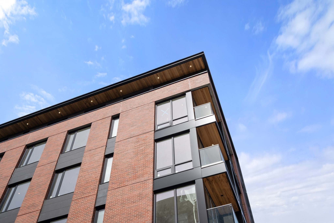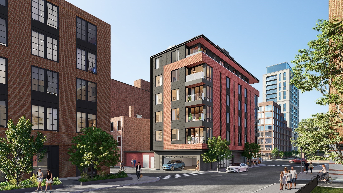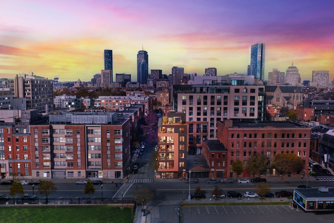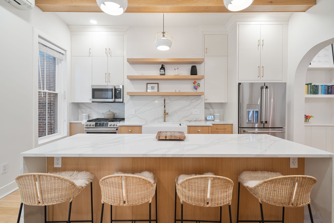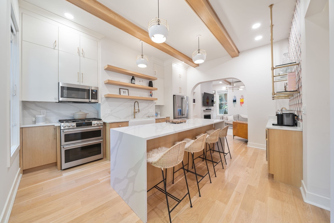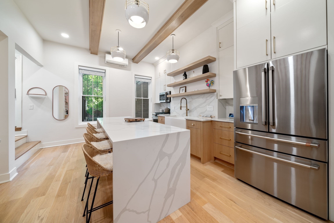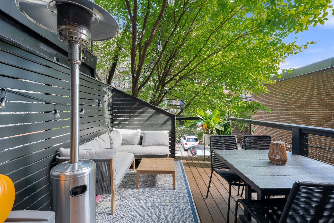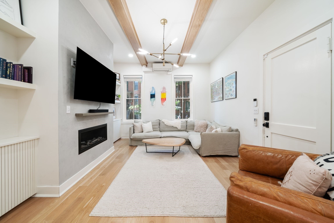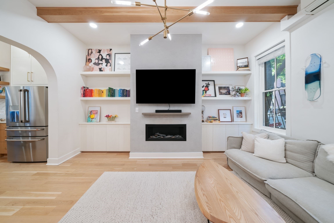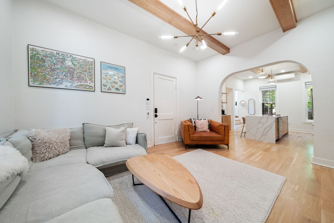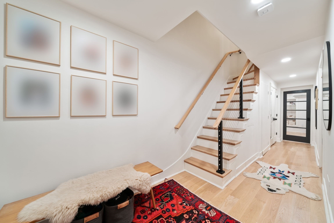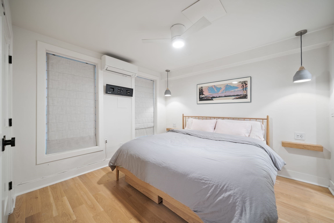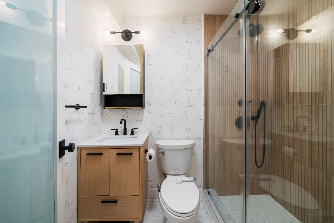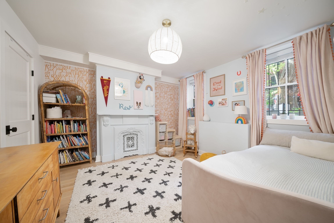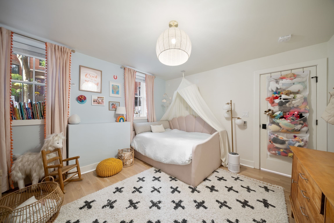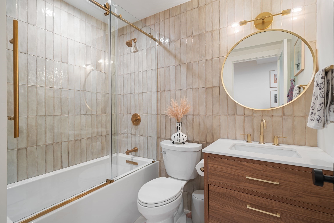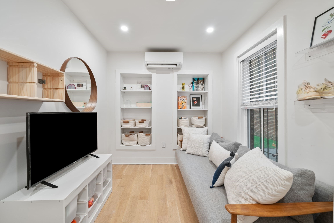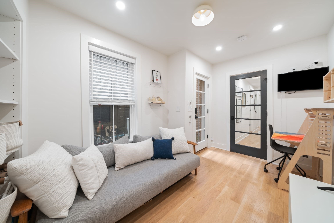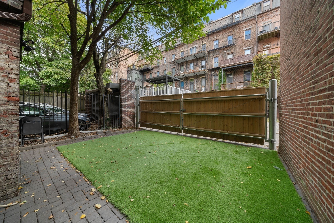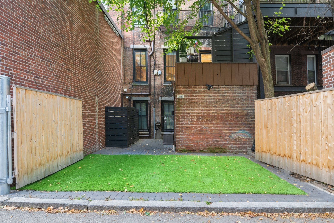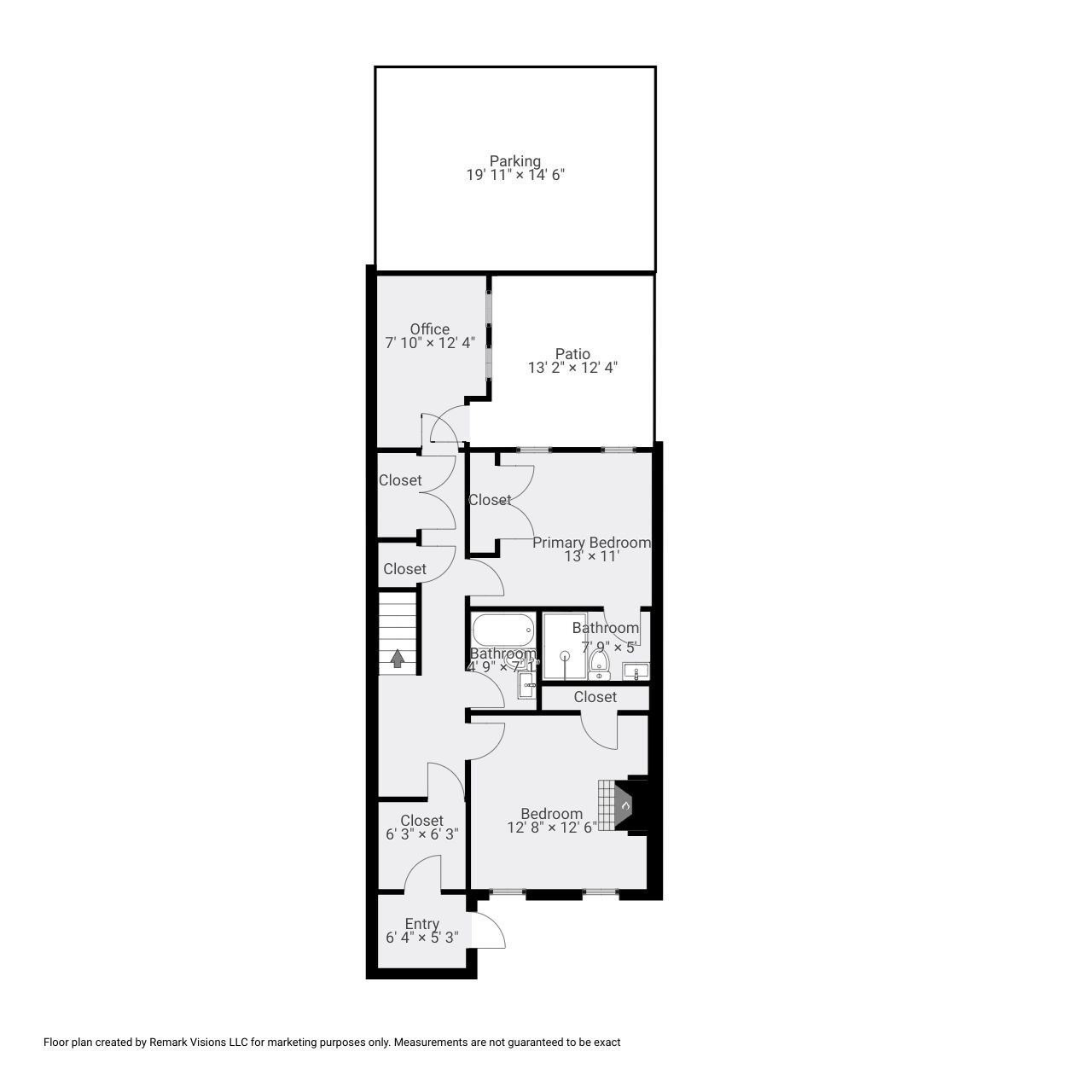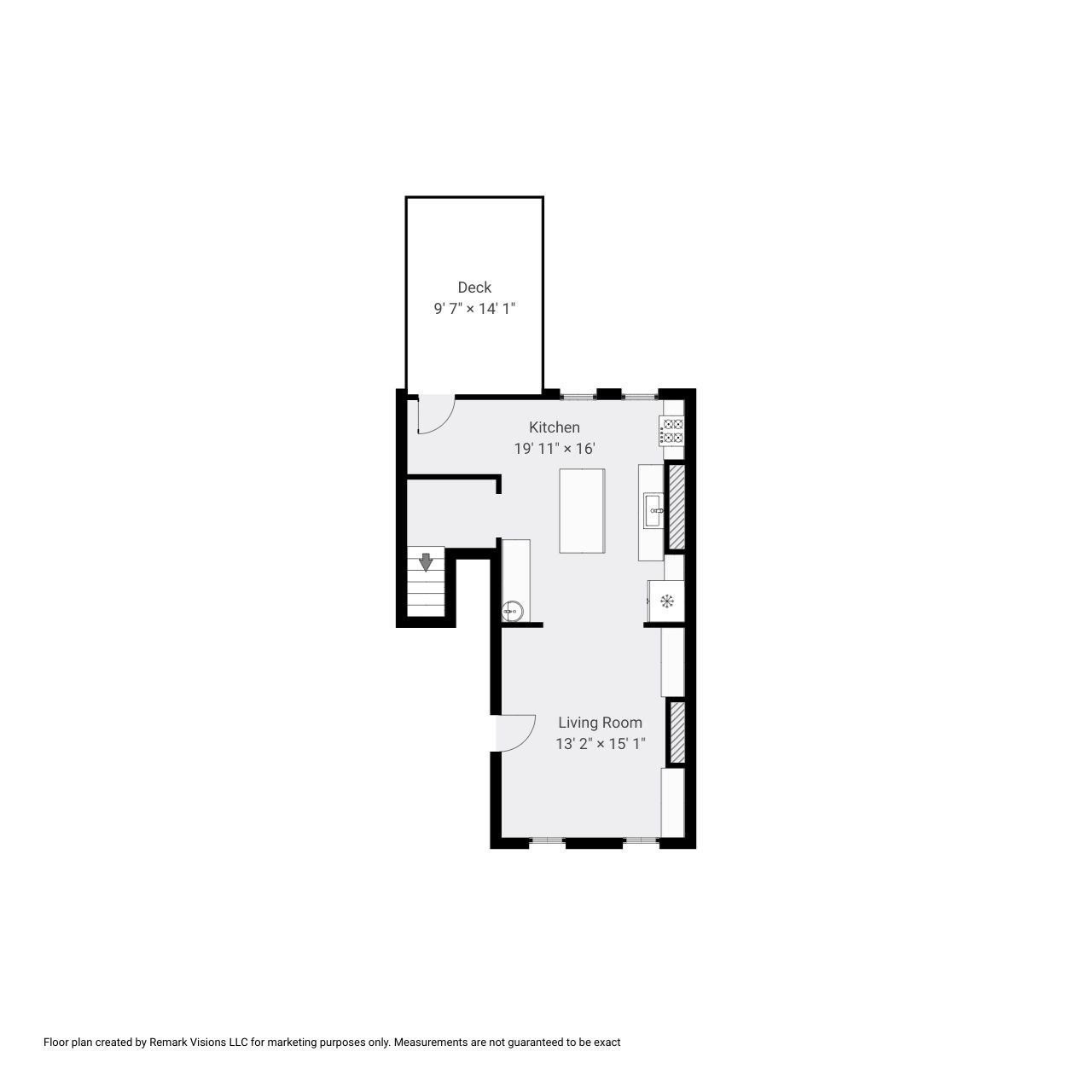
Property Overview
Map & Resources
Hurley K-8 School
Public Elementary School, Grades: PK-8
0.09mi
Boston University Medical Campus
University
0.18mi
Media and Technology Charter School
Charter School
0.29mi
Blackstone Elementary School
Public Elementary School, Grades: PK-6
0.33mi
Boston University School of Medicine (Boston University Medical Campus)
University
0.33mi
Northeastern University
University
0.34mi
Carter Developmental Day Care
Public School, Grades: 9-12
0.39mi
ABCD Head Start and Children Services
Grades: PK-K
0.47mi
Sister Sorel
Bar
0.33mi
Jaho Coffee & Tea
Cafe
0.1mi
Flour
Cafe
0.16mi
Render Coffee
Coffee Shop & Sandwich (Cafe)
0.32mi
Farmer Horse Coffee
Cafe
0.43mi
Charlie's Sandwich Shoppe
Diner (Cafe)
0.45mi
Dunkin'
Donut & Coffee Shop
0.32mi
New York Pizza
Pizzeria
0.32mi
Boston Medical Center
Hospital
0.23mi
Commonwealth Community Care
Hospital
0.3mi
Dr. Solomon Carter Fuller Mental Health Center
Hospital. Speciality: Psychiatry
0.36mi
Boston Fire Department Engine 22
Fire Station
0.2mi
Boston Fire Department Engine 3
Fire Station
0.47mi
Boston Fire Department Headquarters
Fire Station
0.55mi
Boston Police Department, Area D-4
Local Police
0.42mi
Suffolk County Sheriff
County Police
0.55mi
Piano Craft Gallery
Gallery
0.25mi
Matthews Arena
Stadium. Sports: Basketball, Ice Hockey
0.42mi
Jim Rice Field at Ramsey Park
Sports Centre. Sports: Baseball
0.26mi
Badger & Rosen SquashBusters Center
Sports Centre
0.43mi
Blackstone Community Center Gym
Fitness Centre
0.29mi
Chester Park
Municipal Park
0.07mi
Chester Park
Municipal Park
0.08mi
Ramsay Park
Municipal Park
0.21mi
Blackstone Square
Park
0.21mi
O'Day Playground
Municipal Park
0.22mi
Franklin Square
Park
0.22mi
South End Library Park
Municipal Park
0.24mi
Douglas Courtyard
Park
0.29mi
Worcester St. Playground
Playground
0.26mi
Monsignor Reynold's Playground
Playground
0.38mi
A-1 Barber Shop
Hairdresser
0.2mi
Venus Nails & Spa
Nails
0.31mi
Tribe Barber
Hairdresser
0.31mi
Darcy Barber Shop
Hairdresser
0.34mi
Cut-N-Edge
Hairdresser
0.38mi
T&J Nails Design
Nail Salon
0.43mi
Skip's Barbershop
Hairdresser
0.43mi
Elegance Salon
Beauty
0.43mi
restoration resources
Furniture
0.27mi
The Food Basket
Convenience
0.32mi
Quick Pick
Convenience
0.35mi
Villa Victoria's Market
Convenience
0.39mi
Peña's Market
Convenience
0.44mi
Tropical Foods
Supermarket
0.38mi
Massachusetts Ave @ Washington St
0.07mi
Washington St @ Worcester St
0.08mi
Massachusetts Ave @ Washington St
0.09mi
Washington St @ Massachusetts Ave
0.09mi
Washington St @ Massachusetts Ave
0.09mi
Washington St @ Worcester St
0.1mi
Washington St @ Lenox St
0.18mi
Massachusetts Ave @ Tremont St
0.18mi
Seller's Representative: Stephanie Peter, Douglas Elliman Real Estate - Newbury Street
MLS ID#: 73161126
© 2025 MLS Property Information Network, Inc.. All rights reserved.
The property listing data and information set forth herein were provided to MLS Property Information Network, Inc. from third party sources, including sellers, lessors and public records, and were compiled by MLS Property Information Network, Inc. The property listing data and information are for the personal, non commercial use of consumers having a good faith interest in purchasing or leasing listed properties of the type displayed to them and may not be used for any purpose other than to identify prospective properties which such consumers may have a good faith interest in purchasing or leasing. MLS Property Information Network, Inc. and its subscribers disclaim any and all representations and warranties as to the accuracy of the property listing data and information set forth herein.
MLS PIN data last updated at 2025-04-29 14:20:28


