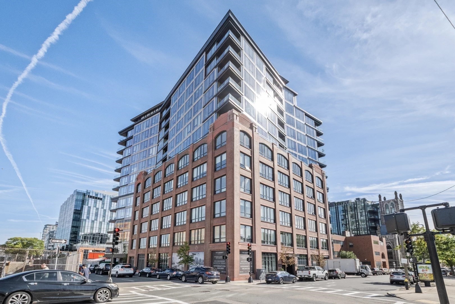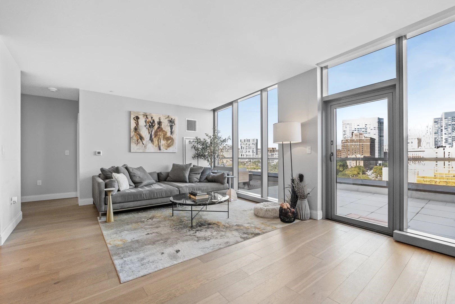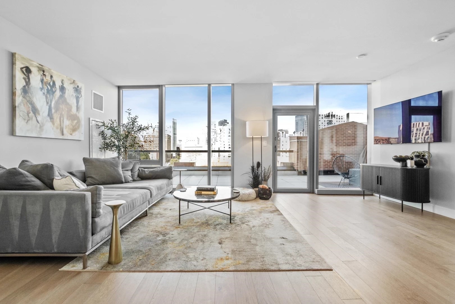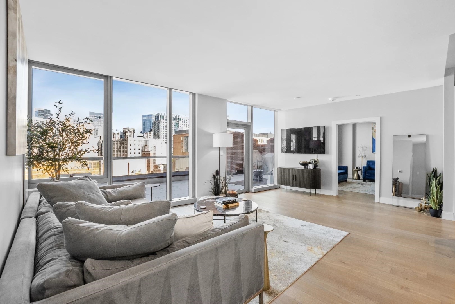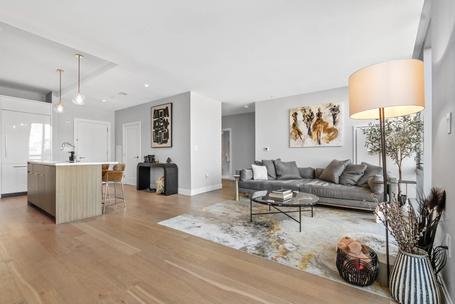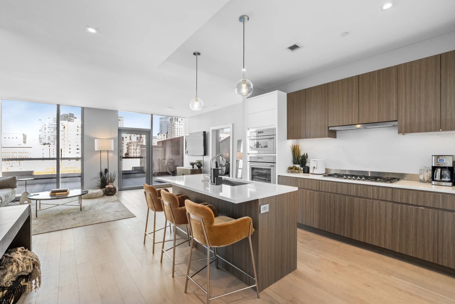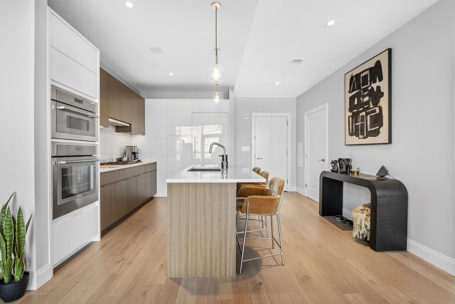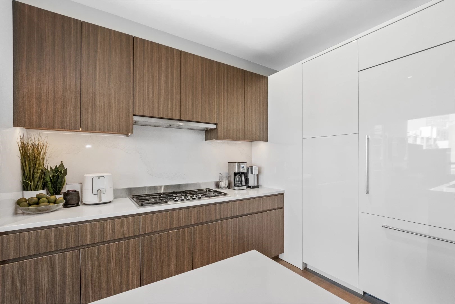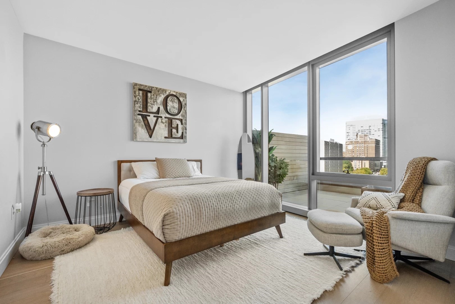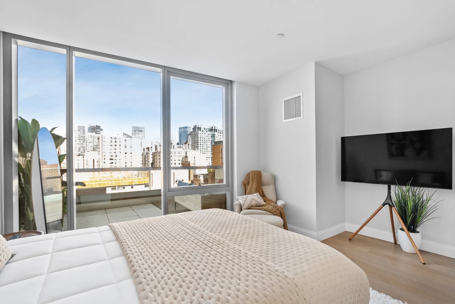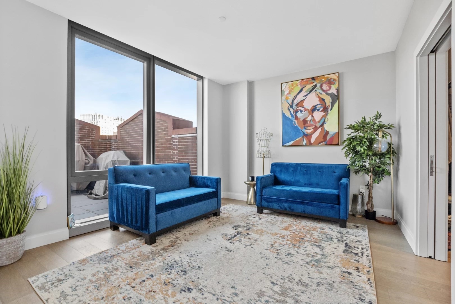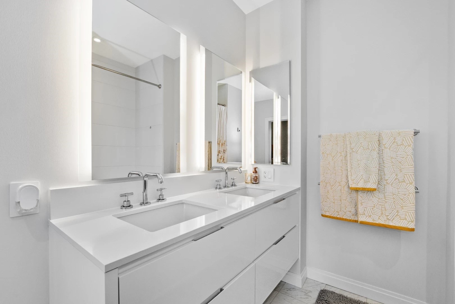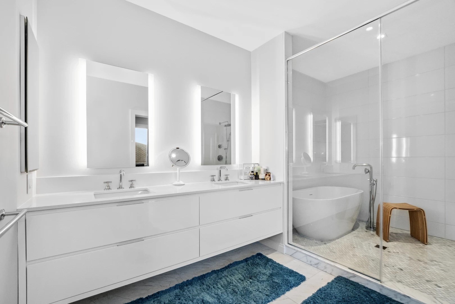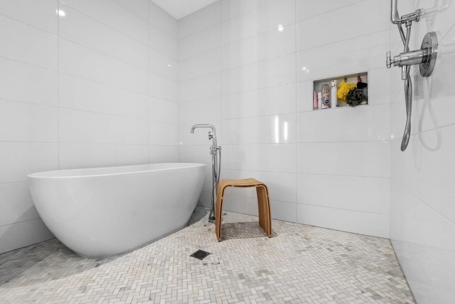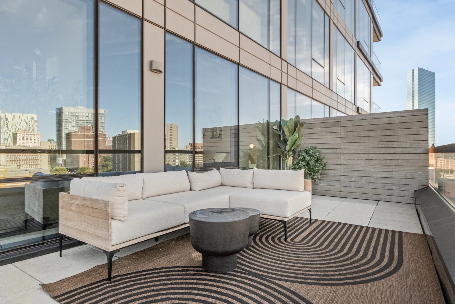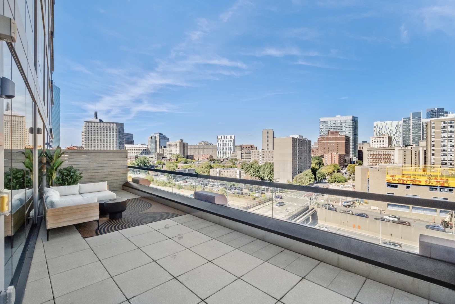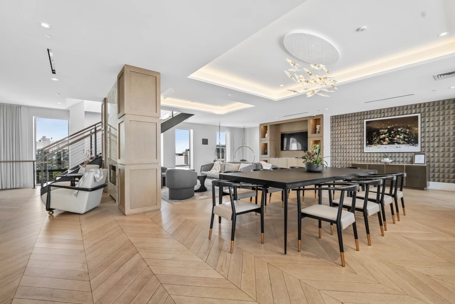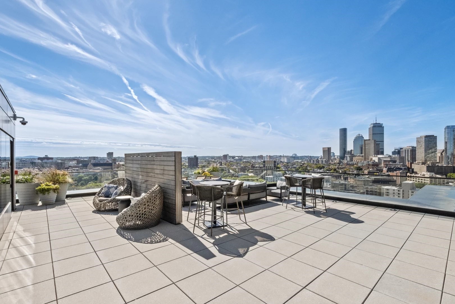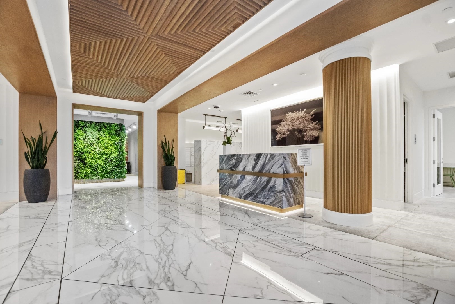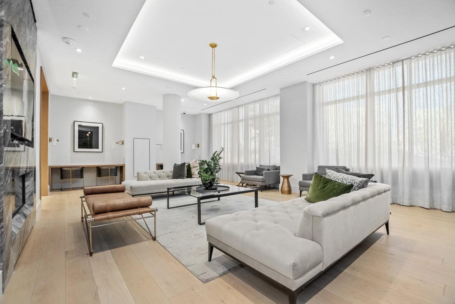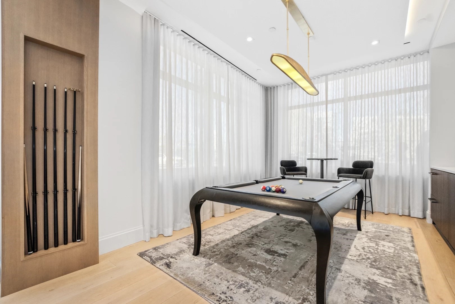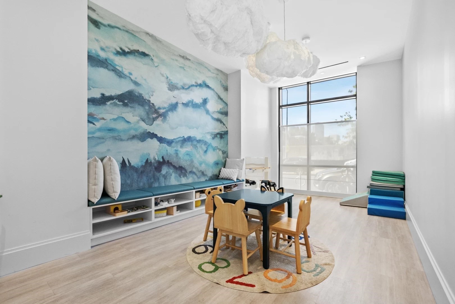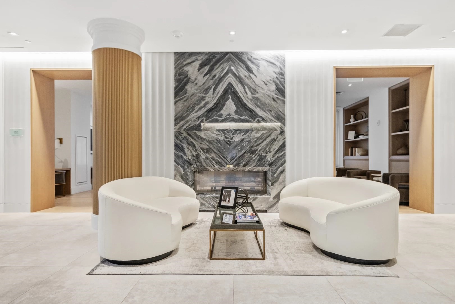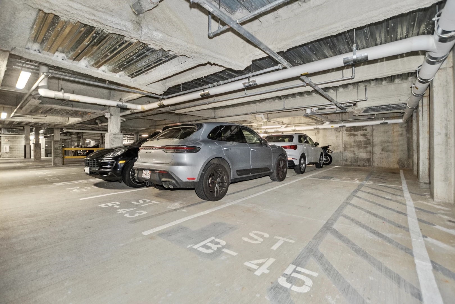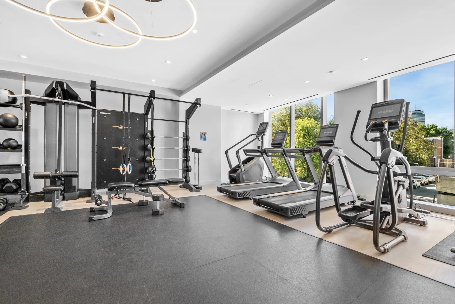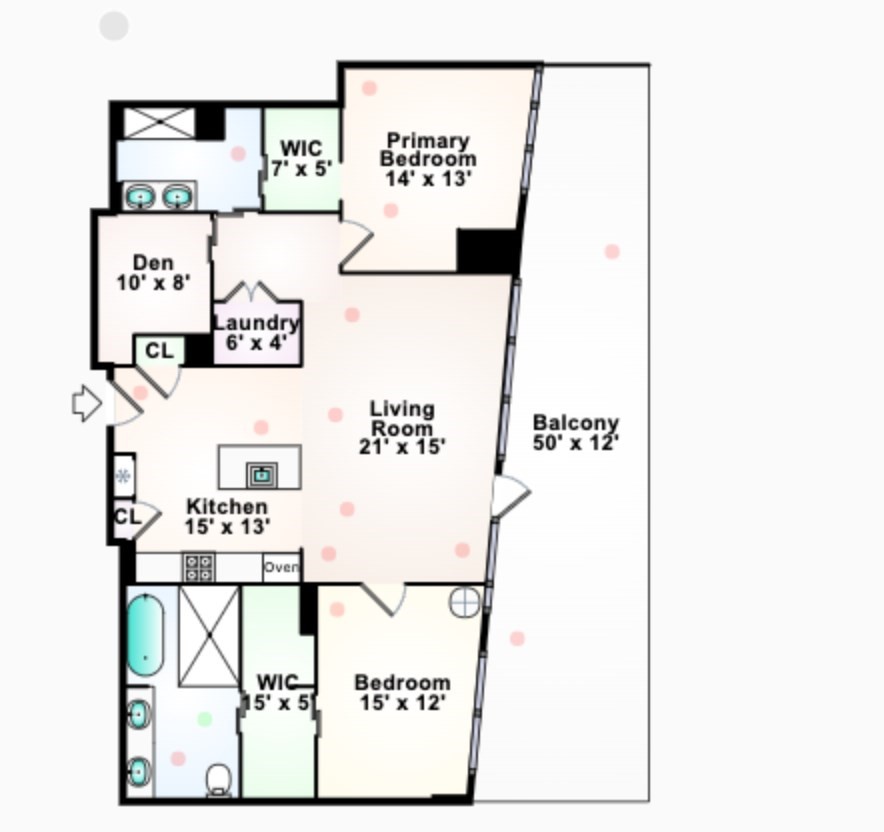Property Description
Property Overview
Property Details click or tap to expand
Kitchen, Dining, and Appliances
- Countertops - Stone/Granite/Solid, Dining Area, Flooring - Wood, Gas Stove, Kitchen Island, Lighting - Pendant, Open Floor Plan, Stainless Steel Appliances
- Dishwasher - ENERGY STAR, Disposal, Dryer - ENERGY STAR, Freezer, Microwave, Range, Refrigerator - ENERGY STAR, Wall Oven
Bedrooms
- Bedrooms: 2
- Master Bedroom Features: Bathroom - Double Vanity/Sink, Bathroom - Full, Cable Hookup, Closet - Walk-in, Flooring - Wood, High Speed Internet Hookup
- Master Bedroom Features: Bathroom - Full, Cable Hookup, Closet, Flooring - Wood, High Speed Internet Hookup
Other Rooms
- Total Rooms: 6
- Living Room Features: Balcony - Exterior, Cable Hookup, Closet, Flooring - Wood, High Speed Internet Hookup, Open Floor Plan
Bathrooms
- Full Baths: 2
- Master Bath: 1
- Bathroom 1 Features: Bathroom - Double Vanity/Sink, Bathroom - Full, Bathroom - Tiled With Tub & Shower, Flooring - Stone/Ceramic Tile
- Bathroom 2 Features: Bathroom - Full, Bathroom - Tiled With Tub & Shower, Countertops - Stone/Granite/Solid, Flooring - Stone/Ceramic Tile
Amenities
- Association Fee Includes: Clubroom, Elevator, Exercise Room, Exterior Maintenance, Heat, Hot Water, Landscaping, Master Insurance, Refuse Removal, Security, Sewer, Snow Removal, Water
Utilities
- Heating: Common, Electric, Extra Flue, Forced Air, Forced Air, Gas, Gas, Heat Pump, Heat Pump, Hot Air Gravity, Oil, Space Heater, Steam, Unit Control
- Cooling: Central Air
- Electric Info: 110 Volts, On-Site
- Energy Features: Insulated Doors, Insulated Windows
- Utility Connections: for Electric Dryer, for Gas Range
- Water: City/Town Water, Private
- Sewer: City/Town Sewer, Private
Unit Features
- Square Feet: 1447
- Unit Building: 704
- Unit Level: 7
- Interior Features: Cable Available
- Security: Concierge
- Floors: 1
- Pets Allowed: No
- Laundry Features: In Unit
- Accessability Features: Unknown
Condo Complex Information
- Condo Type: Condo
- Complex Complete: Yes
- Number of Units: 138
- Elevator: Yes
- Condo Association: U
- HOA Fee: $2,045
- Fee Interval: Monthly
Construction
- Year Built: 2019
- Style: High-Rise, Raised Ranch, Walk-out
- Construction Type: Brick, Stone/Concrete
- Flooring Type: Engineered Hardwood, Wood
- Lead Paint: None
- Warranty: No
Garage & Parking
- Garage Parking: Assigned, Garage Door Opener, Under
- Garage Spaces: 2
- Parking Features: Assigned, Detached, Garage, Tandem
Exterior & Grounds
- Exterior Features: Balcony, City View(s)
- Pool: No
Other Information
- MLS ID# 73296545
- Last Updated: 07/23/25
Property History click or tap to expand
| Date | Event | Price | Price/Sq Ft | Source |
|---|---|---|---|---|
| 07/23/2025 | Price Change | $1,850,000 | $1,279 | MLSPIN |
| 06/17/2025 | Active | $2,090,000 | $1,444 | MLSPIN |
| 06/13/2025 | Price Change | $2,090,000 | $1,444 | MLSPIN |
| 10/04/2024 | Active | $2,199,000 | $1,520 | MLSPIN |
| 09/30/2024 | New | $2,199,000 | $1,520 | MLSPIN |
| 09/01/2023 | Expired | $2,099,900 | $1,449 | MLSPIN |
| 07/31/2023 | Extended | $2,099,900 | $1,449 | MLSPIN |
| 06/05/2023 | Active | $2,099,900 | $1,449 | MLSPIN |
| 06/01/2023 | New | $2,099,900 | $1,449 | MLSPIN |
Mortgage Calculator
Home Value : $
Down Payment : $370000 - %
Interest Rate (%) : %
Mortgage Term : Years
Start After : Month
Annual Property Tax : %
Homeowner's Insurance : $
Monthly HOA : $
PMI : %
Map & Resources
Josiah Quincy Elementary School
Public School, Grades: PK-5
0.1mi
Quincy Elementary School
Public Elementary School, Grades: PK-5
0.1mi
Boston Adult Tech Academy
Public Secondary School, Grades: 11-12
0.19mi
Josiah Quincy Upper School
Public School, Grades: 6-12
0.2mi
Tufts School of Medicine
University
0.2mi
Quincy Upper School
Public Secondary School, Grades: 6-12
0.21mi
Benjamin Franklin Institute of Technology
University
0.22mi
Boston Center for Adult Education
School
0.26mi
Shore Leave
Bar
0.11mi
J.J. Foley's Cafe
Bar
0.21mi
Jacque's Cabaret
Bar
0.25mi
Bar Moxy
Bar
0.29mi
Rock & Rye
Bar
0.32mi
4th Wall
Bar
0.33mi
The Tam
Bar
0.34mi
Club Café
Bar
0.36mi
Animal Rescue Leauge of Boston
Animal Shelter
0.19mi
Boston Veterinary Clinic
Veterinary
0.15mi
Boston Veterinary Care
Veterinary
0.22mi
MBTA Transit Police
Police
0.5mi
Boston Police Department, Area D-4
Local Police
0.52mi
Tufts Medical Center
Hospital
0.15mi
Floating Hospital for Children
Hospital. Speciality: Paediatrics
0.23mi
Boston Fire Department Engine 7, Ladder 17
Fire Station
0.3mi
Boston Fire Department Engine 3
Fire Station
0.48mi
Boston Center for the Arts
Arts Centre
0.31mi
Tuffte Performing Arts Center
Arts Centre
0.33mi
Charles Playhouse
Theatre
0.23mi
Shubert Theatre
Theatre
0.25mi
Wang Theater
Theatre
0.26mi
Wilbur Theatre
Theatre
0.28mi
Nancy and Edward Roberts Theatre
Theatre
0.3mi
Virginia Wimberly Theatre
Theatre
0.3mi
Turnstyle
Fitness Centre. Sports: Cycling
0.15mi
Swet Studio
Fitness Centre. Sports: Yoga, Fitness, Rowing, Meditation
0.19mi
CorePower Yoga
Fitness Centre. Sports: Yoga
0.22mi
Bobbi Brown and Steven Plofker Gym
Fitness Centre
0.39mi
Invictus
Fitness Centre
0.41mi
YWCA
Fitness Centre
0.46mi
Rotch Field
Sports Centre. Sports: Soccer
0.31mi
Joe Wex Dog Recreation Space
Dog Park
0.28mi
Pine Street Park
Park
0.09mi
Elliot Norton Park
Municipal Park
0.14mi
Bay Village Neighborhood Park
Park
0.19mi
Peters Park
Municipal Park
0.2mi
Underground at Ink Block
Park
0.23mi
Tai Tung Park
Park
0.23mi
Watson Park
Municipal Park
0.25mi
Ellis Memorial Children's Park
Playground
0.19mi
Peters Park Tot Lot
Playground
0.23mi
Sylvan Engineering Information Center
Library
0.12mi
Lufkin Library
Library
0.24mi
Tufts University Hirsh Health Sciences Library
Library
0.29mi
New England School of Law Library
Library
0.29mi
Boston Renaissance Charter School Media Center
Library
0.3mi
Massachusetts State Transportation Library
Library
0.36mi
Emerson College Library
Library
0.38mi
Urban College of Boston Learning Resource Center
Library
0.39mi
CVS Pharmacy
Pharmacy
0.14mi
CVS Pharmacy
Pharmacy
0.43mi
C-Mart
Supermarket
0.05mi
Ming's Supermarket
Supermarket
0.17mi
Whole Foods Market
Supermarket
0.17mi
Jia Ho Supermarket
Supermarket
0.35mi
Jiaho supermarket
Supermarket
0.36mi
Mitchell Gold & Bob Williams
Furniture
0.36mi
Washington St @ Herald St
0.05mi
Herald St @ Washington St
0.05mi
Washington St @ Herald St
0.09mi
Tremont St @ Marginal St
0.14mi
Herald St @ Tremont St
0.15mi
Tremont St @ Charles St S
0.15mi
Tremont St @ Herald St
0.16mi
Washington St @ E Berkeley St
0.17mi
Seller's Representative: Susan Lee, The Pro Realty Group
MLS ID#: 73296545
© 2025 MLS Property Information Network, Inc.. All rights reserved.
The property listing data and information set forth herein were provided to MLS Property Information Network, Inc. from third party sources, including sellers, lessors and public records, and were compiled by MLS Property Information Network, Inc. The property listing data and information are for the personal, non commercial use of consumers having a good faith interest in purchasing or leasing listed properties of the type displayed to them and may not be used for any purpose other than to identify prospective properties which such consumers may have a good faith interest in purchasing or leasing. MLS Property Information Network, Inc. and its subscribers disclaim any and all representations and warranties as to the accuracy of the property listing data and information set forth herein.
MLS PIN data last updated at 2025-07-23 10:52:00



