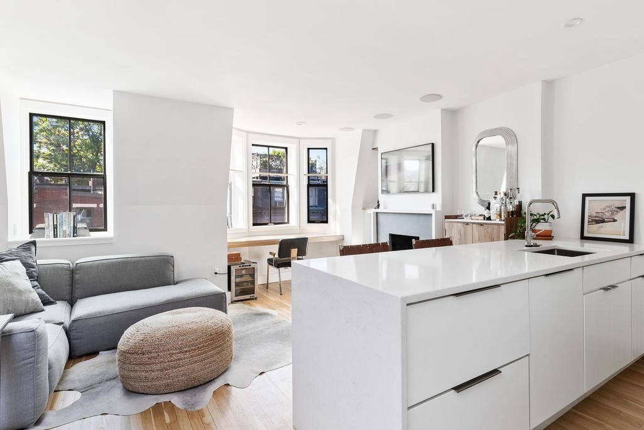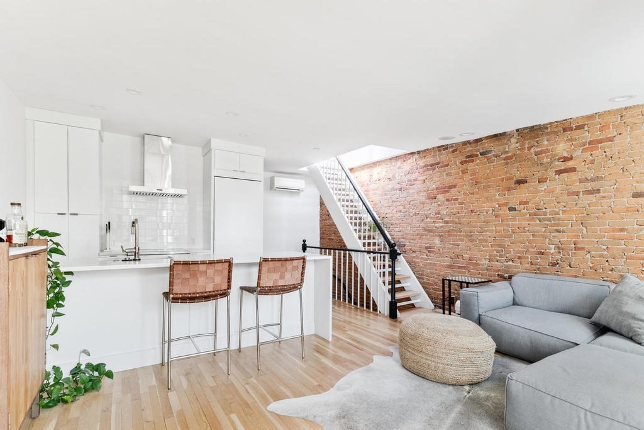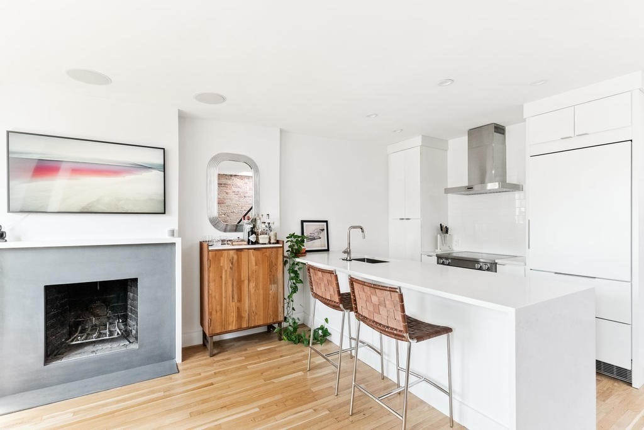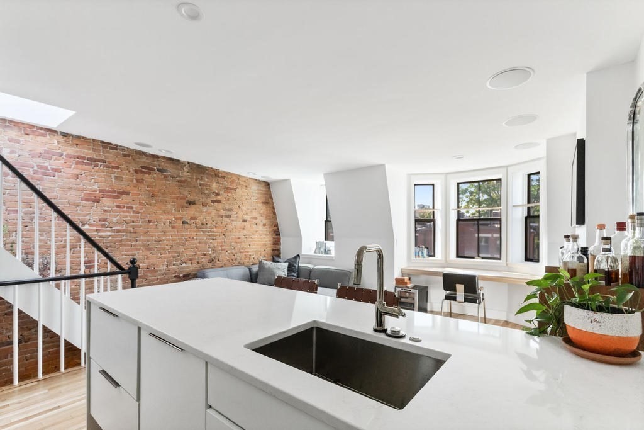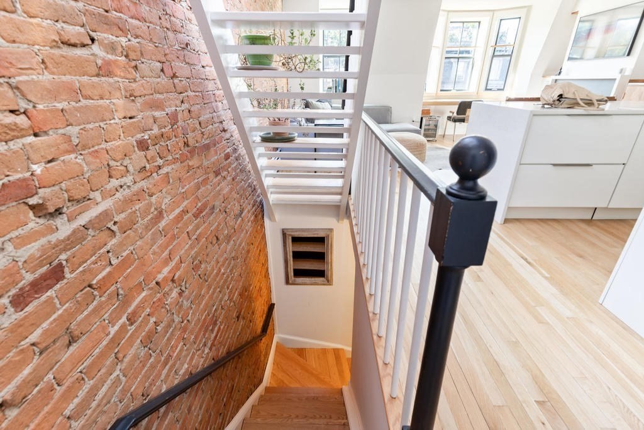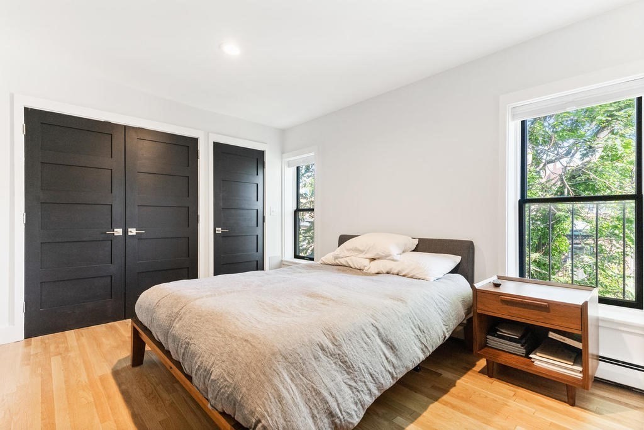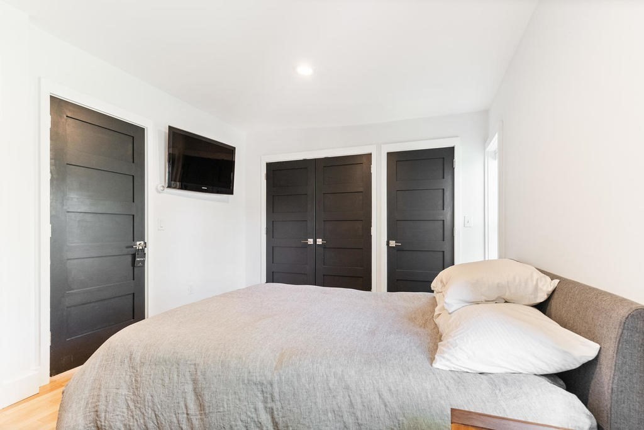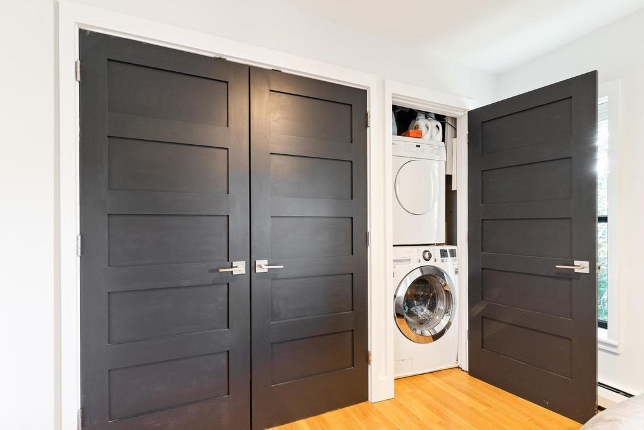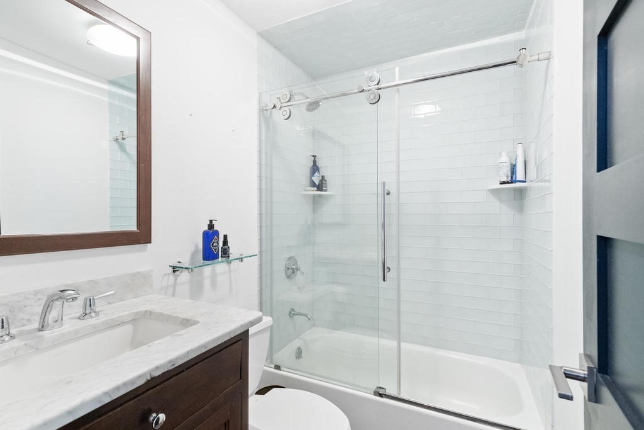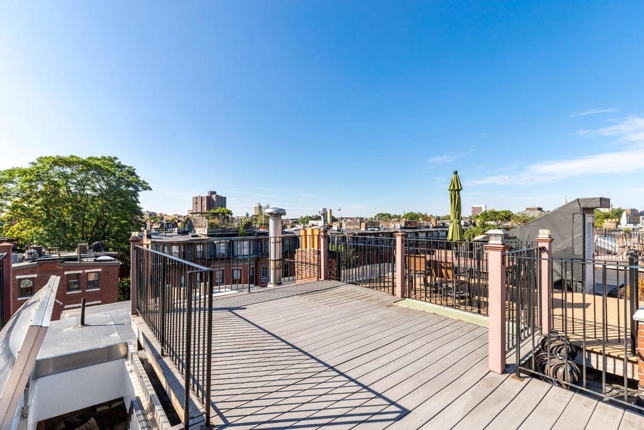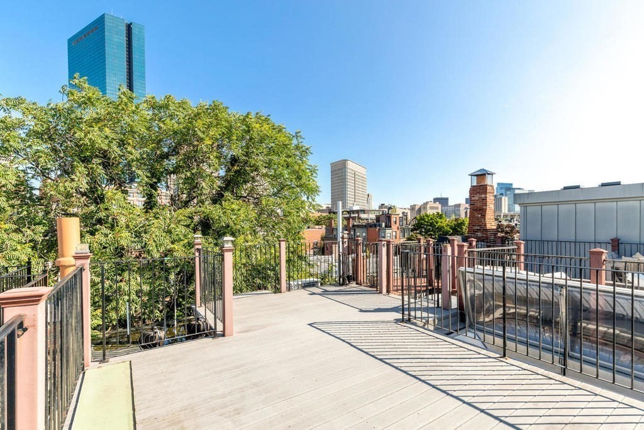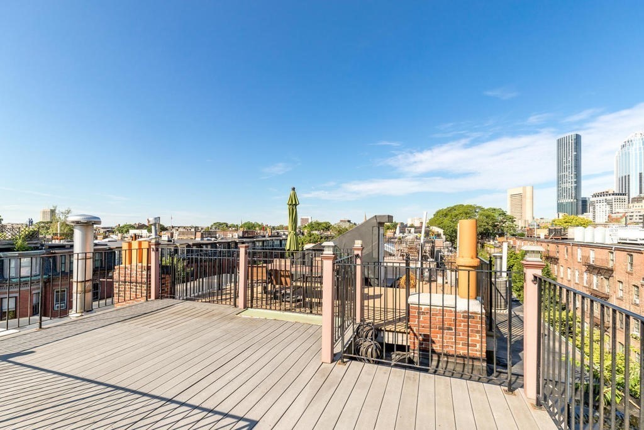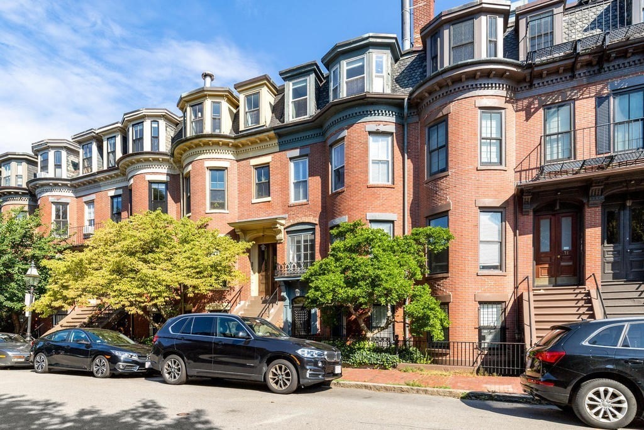Property Description
Property Overview
Property Details click or tap to expand
Kitchen, Dining, and Appliances
- Dishwasher - ENERGY STAR, Disposal, Dryer - ENERGY STAR, Range, Rangetop - ENERGY STAR, Refrigerator - ENERGY STAR, Wall Oven, Washer - ENERGY STAR
Bedrooms
- Bedrooms: 1
Other Rooms
- Total Rooms: 3
Bathrooms
- Full Baths: 1
- Master Bath: 1
Amenities
- Amenities: Bike Path, Conservation Area, Golf Course, Highway Access, House of Worship, Laundromat, Marina, Medical Facility, Other (See Remarks), Park, Private School, Public School, Public Transportation, Shopping, Stables, Swimming Pool, Tennis Court, T-Station, University, Walk/Jog Trails
- Association Fee Includes: Exterior Maintenance, Hot Water, Master Insurance, Refuse Removal, Reserve Funds, Sewer, Snow Removal, Water
Utilities
- Heating: Gas, Hot Air Gravity, Hot Water Baseboard
- Heat Zones: 2
- Cooling: Ductless Mini-Split System
- Cooling Zones: 2
- Water: City/Town Water, Private
- Sewer: City/Town Sewer, Private
Unit Features
- Square Feet: 608
- Unit Building: 3
- Unit Level: 3
- Security: Intercom
- Floors: 1
- Pets Allowed: Yes
- Fireplaces: 1
- Laundry Features: In Unit
- Accessability Features: No
Condo Complex Information
- Condo Name: 75 Appleton St. Condominium
- Condo Type: Condo
- Complex Complete: Yes
- Year Converted: 1983
- Number of Units: 4
- Number of Units Owner Occupied: 3
- Owner Occupied Data Source: Owner
- Elevator: No
- Condo Association: U
- HOA Fee: $150
- Fee Interval: Monthly
- Management: No Management, Owner Association
Construction
- Year Built: 1890
- Style: Brownstone, Gambrel /Dutch
- Construction Type: Brick
- UFFI: Unknown
- Flooring Type: Wood
- Lead Paint: Unknown
- Warranty: No
Garage & Parking
- Parking Features: Attached, On Street Permit
Exterior & Grounds
- Exterior Features: Deck - Roof
- Pool: No
Other Information
- MLS ID# 73323775
- Last Updated: 01/11/25
- Documents on File: 21E Certificate, Aerial Photo, Arch Drawings, Association Financial Statements, Certificate of Insurance, Feasibility Study, Land Survey, Legal Description, Management Association Bylaws, Master Deed, Perc Test, Rules & Regs, Septic Design, Site Plan, Soil Survey, Subdivision Approval, Topographical Map, Unit Deed
Property History click or tap to expand
| Date | Event | Price | Price/Sq Ft | Source |
|---|---|---|---|---|
| 01/11/2025 | Active | $979,000 | $1,610 | MLSPIN |
| 01/07/2025 | New | $979,000 | $1,610 | MLSPIN |
| 04/01/2011 | Sold | $495,660 | $815 | MLSPIN |
| 02/06/2011 | Under Agreement | $499,000 | $821 | MLSPIN |
| 01/26/2011 | Active | $499,000 | $821 | MLSPIN |
| 12/23/2010 | Canceled | $499,000 | $821 | MLSPIN |
| 12/08/2010 | Active | $499,000 | $821 | MLSPIN |
| 09/04/2007 | Sold | $469,000 | $771 | MLSPIN |
| 07/18/2007 | Under Agreement | $469,000 | $771 | MLSPIN |
| 07/13/2007 | Back on Market | $469,000 | $771 | MLSPIN |
| 07/08/2007 | Under Agreement | $469,000 | $771 | MLSPIN |
| 07/02/2007 | Active | $469,000 | $771 | MLSPIN |
Mortgage Calculator
Map & Resources
Melvin H. King South End Academy
Public Secondary School, Grades: PK-12
0.09mi
Benjamin Franklin Institute of Technology
University
0.15mi
Bright Horizons
Grades: PK-K
0.24mi
Quincy Upper School
Public Secondary School, Grades: 6-12
0.29mi
Josiah Quincy Upper School
Public School, Grades: 6-12
0.3mi
Bright Horizons
Grades: PK-K
0.31mi
Boston Center for Adult Education
School
0.32mi
Boston Adult Tech Academy
Public Secondary School, Grades: 11-12
0.34mi
Club Café
Bar
0.19mi
Sister Sorel
Bar
0.26mi
Lolita
Bar
0.4mi
Jacque's Cabaret
Bar
0.42mi
J.J. Foley's Cafe
Bar
0.44mi
Shore Leave
Bar
0.47mi
South End Buttery
Cafe
0.05mi
Greystone Cafe
Cafe
0.08mi
Animal Rescue Leauge of Boston
Animal Shelter
0.23mi
Boston Veterinary Care
Veterinary
0.2mi
Boston Veterinary Clinic
Veterinary
0.33mi
Tufts Medical Center
Hospital
0.5mi
Floating Hospital for Children
Hospital. Speciality: Paediatrics
0.56mi
MBTA Transit Police
Police
0.16mi
Boston Police Department, Area D-4
Local Police
0.47mi
Boston Fire Department Engine 7, Ladder 17
Fire Station
0.25mi
Boston Fire Department Engine 22
Fire Station
0.41mi
Boston Fire Department Engine 3
Fire Station
0.46mi
Plaza Theaters
Theatre
0.13mi
Nancy and Edward Roberts Theatre
Theatre
0.14mi
Virginia Wimberly Theatre
Theatre
0.15mi
Lyric Stage
Theatre
0.22mi
Boston Center for the Arts
Arts Centre
0.15mi
New England Historic Genealogical Society
Museum
0.43mi
Mills Gallery
Gallery
0.12mi
Pellas Gallery
Gallery
0.4mi
YWCA
Fitness Centre
0.2mi
Rev'd Indoor Cycling
Fitness Centre. Sports: Cycling
0.21mi
Swet Studio
Fitness Centre. Sports: Yoga, Fitness, Rowing, Meditation
0.22mi
Healthworks
Fitness Centre. Sports: Multi, Yoga
0.25mi
Barry's
Fitness Centre. Sports: Fitness
0.26mi
SoulCycle
Fitness Centre. Sports: Cycling
0.31mi
Blackstone Community Center Gym
Fitness Centre
0.37mi
Boston Sports Club
Fitness Centre. Sports: Fitness
0.38mi
Carleton Court Dog Park
Dog Park
0.28mi
Joe Wex Dog Recreation Space
Dog Park
0.34mi
Childe Hassam Park
Park
0.07mi
Hayes Park
Municipal Park
0.16mi
Frieda Garcia Park
Park
0.16mi
Southwest Corridor Park
State Park
0.17mi
Union Park
Municipal Park
0.19mi
Ringgold Park
Municipal Park
0.23mi
Ellis Memorial Children's Park
Playground
0.23mi
Peters Park Tot Lot
Playground
0.32mi
Monsignor Reynold's Playground
Playground
0.37mi
Worcester St. Playground
Playground
0.44mi
Lufkin Library
Library
0.16mi
Boston Public Library
Library
0.32mi
South End Branch - Boston Public Library
Library
0.34mi
Norman B. Leventhal Map Center
Library
0.36mi
Boston Renaissance Charter School Media Center
Library
0.38mi
Snowden International School Library
Library
0.41mi
Barbershop Deluxe
Hairdresser
0.08mi
Clarendon Barbers
Hairdresser
0.08mi
CVS Pharmacy
Pharmacy
0.28mi
CVS Pharmacy
Pharmacy
0.38mi
Capsule
Pharmacy
0.39mi
Copley Place
Mall
0.19mi
Prudential Center
Mall
0.36mi
Mitchell Gold & Bob Williams
Furniture
0.22mi
Circle Furniture
Furniture
0.4mi
Restoration Hardware
Furniture
0.41mi
Dartmouth St @ Appleton St
0.09mi
Dartmouth St @ Appleton St
0.09mi
Tremont St @ Union Pk
0.15mi
Berkeley St @ Chandler St
0.16mi
Back Bay
0.17mi
Tremont St @ Upton St
0.17mi
Dartmouth St opp Back Bay Sta
0.18mi
Dartmouth St @ Back Bay Sta
0.18mi
Seller's Representative: Nicole Blanchard, Compass
MLS ID#: 73323775
© 2025 MLS Property Information Network, Inc.. All rights reserved.
The property listing data and information set forth herein were provided to MLS Property Information Network, Inc. from third party sources, including sellers, lessors and public records, and were compiled by MLS Property Information Network, Inc. The property listing data and information are for the personal, non commercial use of consumers having a good faith interest in purchasing or leasing listed properties of the type displayed to them and may not be used for any purpose other than to identify prospective properties which such consumers may have a good faith interest in purchasing or leasing. MLS Property Information Network, Inc. and its subscribers disclaim any and all representations and warranties as to the accuracy of the property listing data and information set forth herein.
MLS PIN data last updated at 2025-01-11 03:05:00



