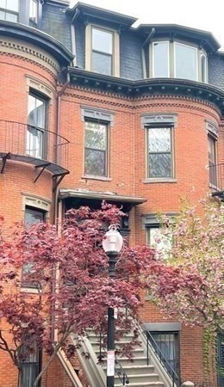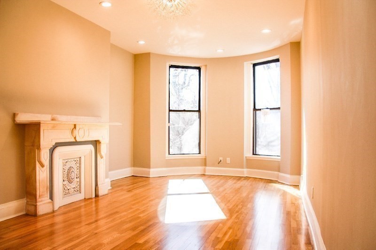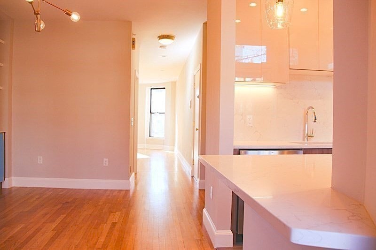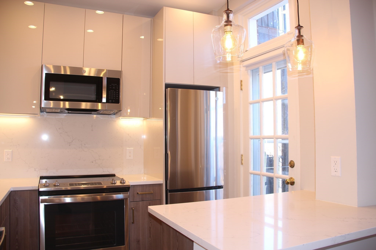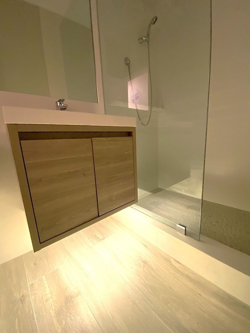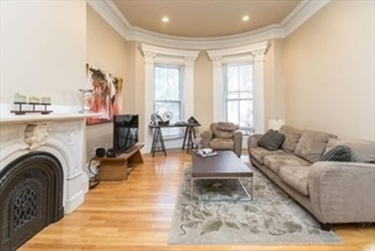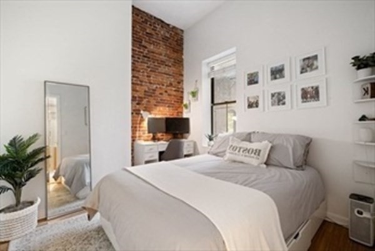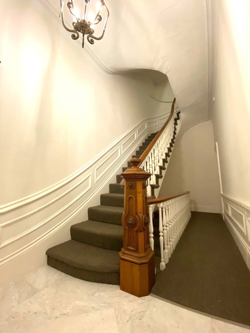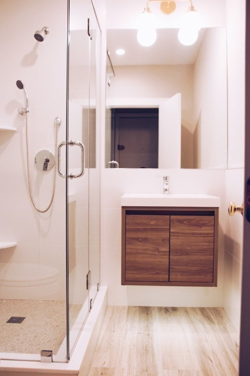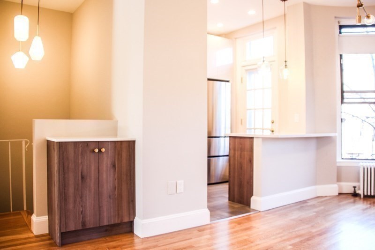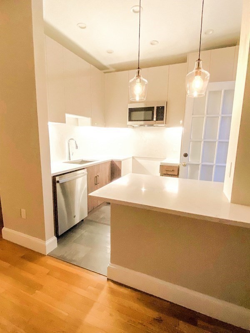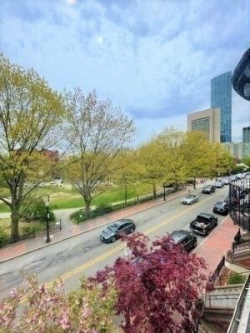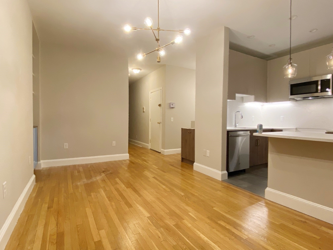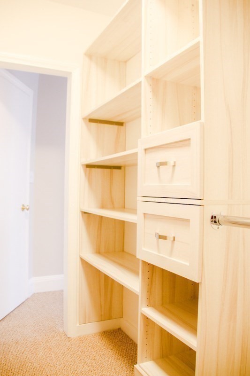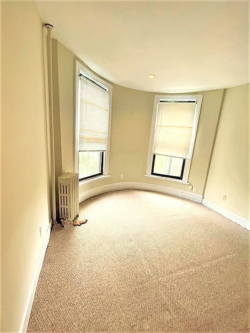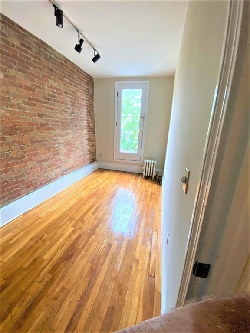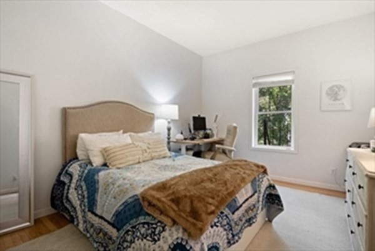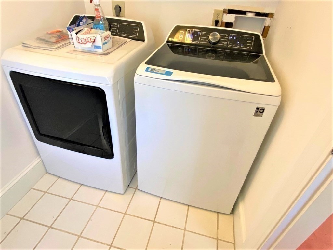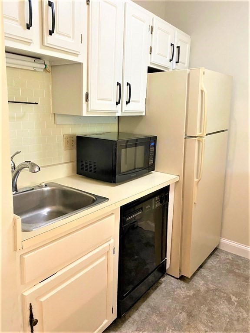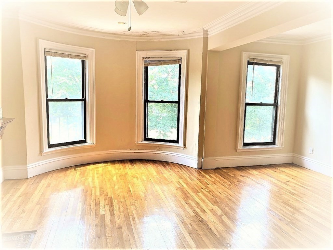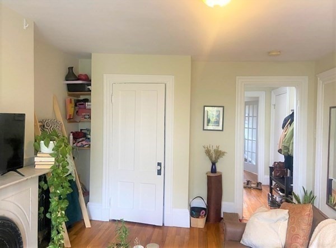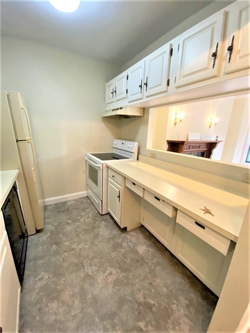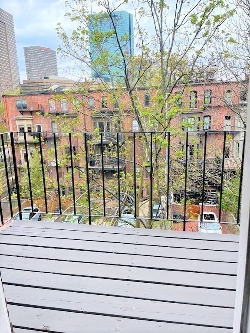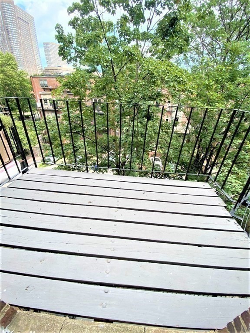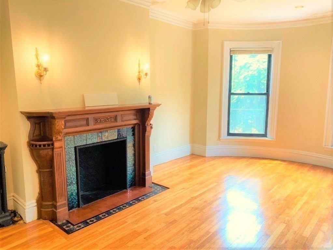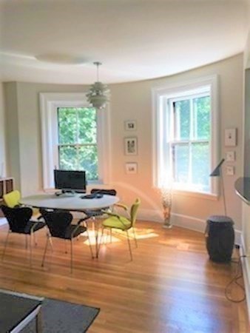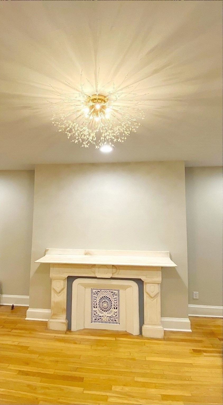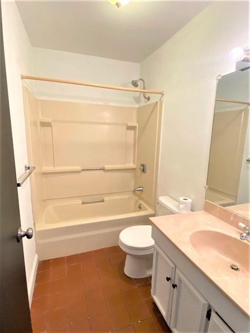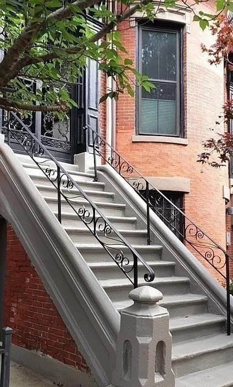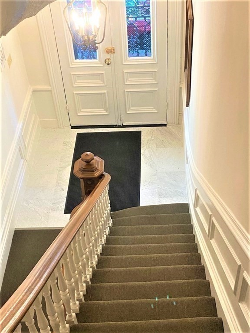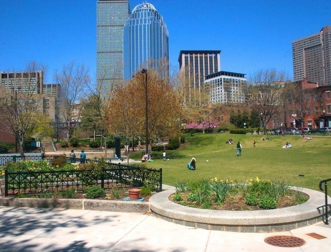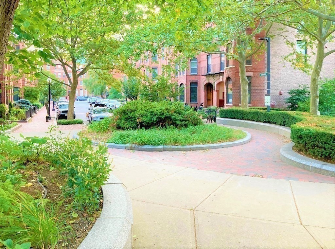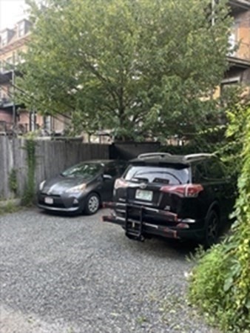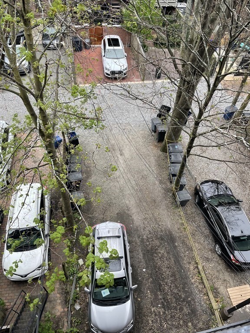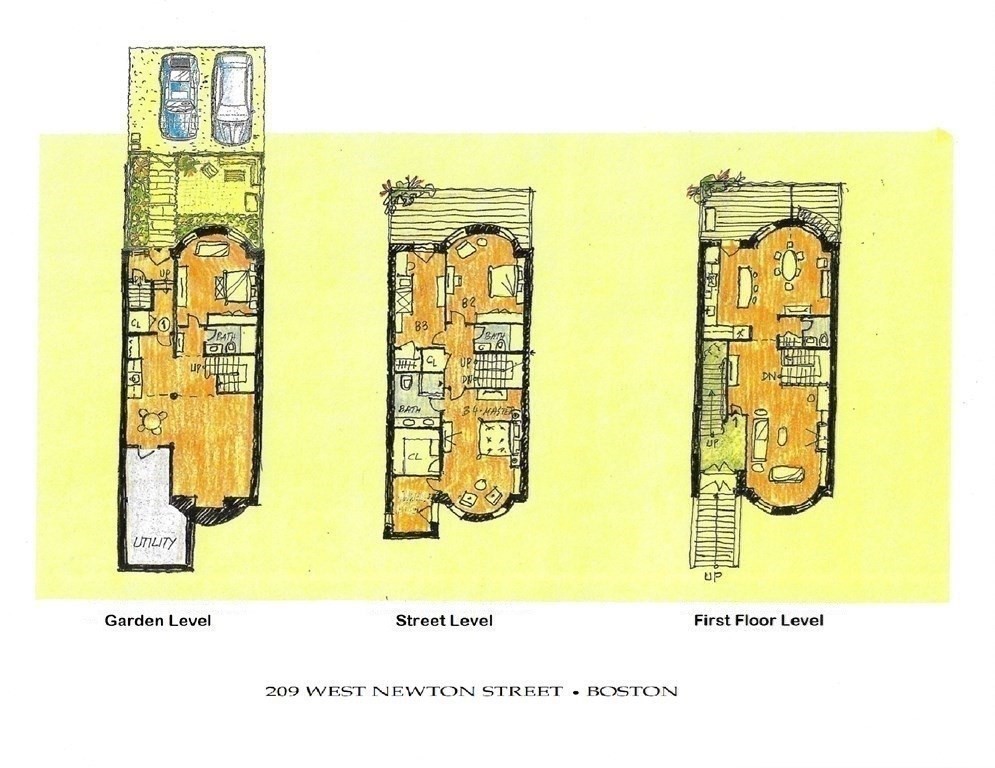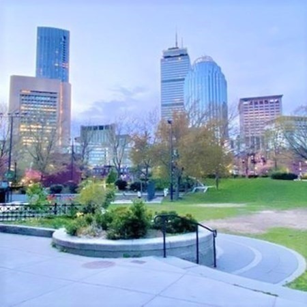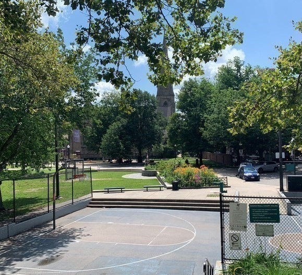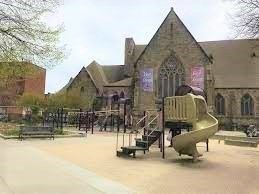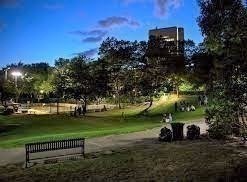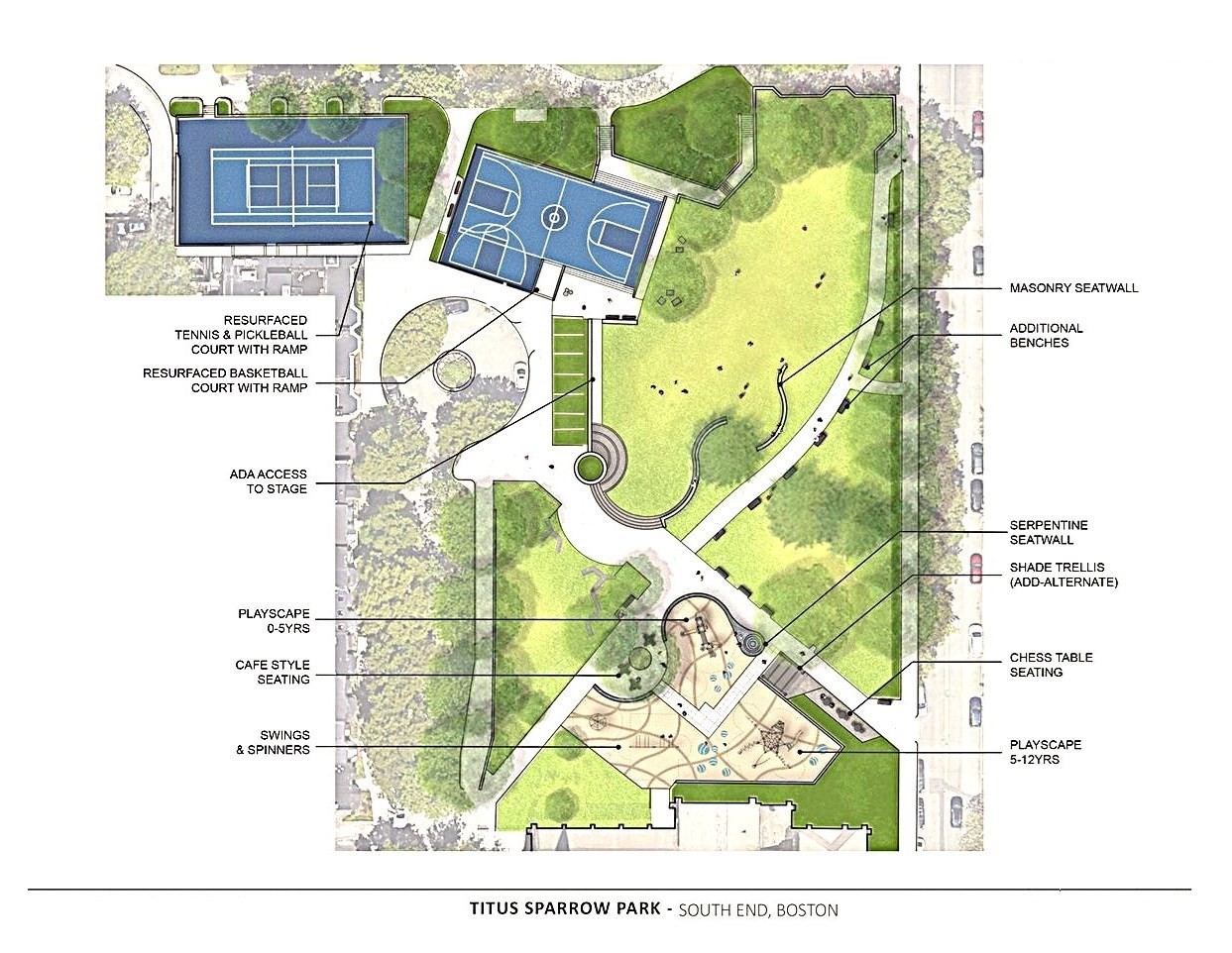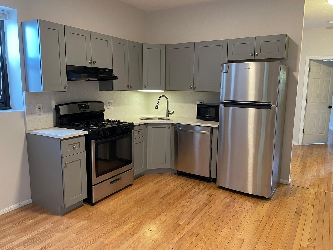Property Description
Property Overview
Property Details click or tap to expand
Building Information
- Total Units: 4
- Total Floors: 10
- Total Bedrooms: 7
- Total Full Baths: 6
- Total Half Baths: 1
- Total Fireplaces: 3
- Amenities: Bike Path, Highway Access, House of Worship, Medical Facility, Park, Private School, Public School, Public Transportation, Shopping, Swimming Pool, T-Station, University, Walk/Jog Trails
- Basement Features: Full
- Common Interior Features: Tile Floor
- Common Appliances: Dryer, Washer
Financial
- APOD Available: No
- Expenses Source: Other (See Remarks), Owner Provided
- Gross Operating Income: 220020
- Gross Expenses: 9154
- GSE: 1285
- Electric Expenses: 389
- Water/Sewer: 1763
- INSC: 3719
- Net Operating Income: 210866
Utilities
- Heat Zones: 2
- Water: City/Town Water, Private
- Sewer: City/Town Sewer, Private
Unit 1 Description
- Under Lease: Yes
- Floors: 1
- Levels: 1
Unit 2 Description
- Under Lease: Yes
- Floors: 2
- Levels: 2
Unit 3 Description
- Floors: 3
- Levels: 1
Unit 4 Description
- Floors: 4
- Levels: 1
Construction
- Year Built: 1899
- Type: 4 Family - 4 Units Up/Down
- Construction Type: Brick, Stone/Concrete
- Foundation Info: Granite
- Roof Material: Rubber
- Flooring Type: Hardwood, Tile, Wood
- Lead Paint: Unknown
- Warranty: No
Other Information
- MLS ID# 73316541
- Last Updated: 12/03/24
Property History click or tap to expand
| Date | Event | Price | Price/Sq Ft | Source |
|---|---|---|---|---|
| 12/02/2024 | New | $3,995,000 | $864 | MLSPIN |
| 07/16/2023 | Expired | $4,295,000 | $929 | MLSPIN |
| 06/26/2023 | Temporarily Withdrawn | $4,295,000 | $929 | MLSPIN |
| 04/19/2023 | Active | $4,295,000 | $929 | MLSPIN |
| 04/15/2023 | New | $4,295,000 | $929 | MLSPIN |
| 08/02/2022 | Sold | $3,300,000 | $598 | MLSPIN |
| 06/07/2022 | Under Agreement | $3,500,000 | $634 | MLSPIN |
| 05/28/2022 | Contingent | $3,500,000 | $634 | MLSPIN |
| 05/09/2022 | Active | $3,500,000 | $634 | MLSPIN |
Mortgage Calculator
Map & Resources
Northeastern University
University
0.22mi
Northeastern University
University
0.28mi
Melvin H. King South End Academy
Public Secondary School, Grades: PK-12
0.3mi
Carter Developmental Day Care
Public School, Grades: 9-12
0.33mi
Hurley K-8 School
Public Elementary School, Grades: PK-8
0.36mi
Bright Horizons
Grades: PK-K
0.38mi
Blackstone Elementary School
Public Elementary School, Grades: PK-6
0.42mi
Boston Architectural College
University
0.43mi
Sister Sorel
Bar
0.24mi
McGreevy's
Bar
0.4mi
The Pour House
Bar
0.4mi
Lir
Bar
0.4mi
Charlie's Sandwich Shoppe
Diner (Cafe)
0.08mi
Starbucks
Coffee Shop. Offers: Vegetarian
0.19mi
Jaho Coffee Roaster & Wine Bar
Coffee & Wine (Cafe)
0.19mi
Starbucks
Coffee Shop
0.22mi
Back Bay Veterinary Clinic
Veterinary
0.43mi
Pawsh
Pet Grooming
0.45mi
Boston Fire Department Engine 22
Fire Station
0.25mi
Boston Fire Department Engine 33, Ladder 15
Fire Station
0.43mi
Boston Fire Department Engine 7, Ladder 17
Fire Station
0.54mi
Boston Fire Department Engine 3
Fire Station
0.61mi
MBTA Transit Police
Police
0.31mi
Berklee College Police
Police
0.45mi
Boston Police Department, Area D-4
Local Police
0.59mi
Boston Center for the Arts
Arts Centre
0.43mi
Hynes Convention Center
0.22mi
Mills Gallery
Gallery
0.39mi
Piano Craft Gallery
Gallery
0.39mi
Pucker Gallery
Gallery
0.41mi
Vose Galleries LLC
Gallery
0.41mi
The Guild of Boston Artists
Gallery
0.45mi
Co|So: Copley Society of Art
Gallery
0.46mi
Tennis & Racquet Club
Sports Centre. Sports: Tennis, Racquet
0.41mi
YMCA
Sports Centre
0.43mi
Boston Sports Club
Fitness Centre. Sports: Fitness
0.21mi
Flywheel
Fitness Centre. Sports: Cycling, Spin
0.27mi
Rev'd Indoor Cycling
Fitness Centre. Sports: Cycling
0.28mi
Barry's
Fitness Centre. Sports: Fitness
0.33mi
Healthworks
Fitness Centre. Sports: Multi, Yoga
0.36mi
Turnstyle
Fitness Centre. Sports: Cycling
0.38mi
Carleton Court Dog Park
Dog Park
0.1mi
Titus Sparrow Park
Municipal Park
0.02mi
Southwest Corridor Park
State Park
0.03mi
Braddock Park
Municipal Park
0.04mi
Harriet Tubman Square
Municipal Park
0.07mi
Hiscock Park
Park
0.1mi
Hayes Park
Municipal Park
0.18mi
South End Library Park
Municipal Park
0.21mi
Kings Boston - Back Bay
Bowling Alley
0.38mi
Worcester St. Playground
Playground
0.2mi
Edgerly Road Playground
Playground
0.46mi
People's United Bank
Bank
0.2mi
Boston Private Bank & Trust Co.
Bank
0.23mi
Santander
Bank
0.24mi
Eastern Bank
Bank
0.33mi
City of Boston Credit Union
Bank
0.35mi
Santander
Bank
0.35mi
First Republic Bank
Bank
0.35mi
Chase
Bank
0.35mi
Star Market
Supermarket
0.24mi
Trader Joe's
Supermarket
0.39mi
Whole Foods Market
Supermarket
0.41mi
Copley Place
Mall
0.16mi
Prudential Center
Mall
0.17mi
The Food Basket
Convenience
0.22mi
Villa Victoria's Market
Convenience
0.34mi
7-Eleven
Convenience
0.39mi
Huntington Ave @ Prudential Station
0.15mi
Prudential
0.16mi
Huntington Ave @ Belvidere St
0.17mi
Belvidere St @ Huntington Ave
0.23mi
Huntington Ave @ Ring Rd
0.23mi
Tremont St @ Pembroke St
0.23mi
Dartmouth St @ Appleton St
0.24mi
Tremont St @ Aguadilla St
0.24mi
Nearby Areas
Seller's Representative: Clarendon Companies Group, Clarendon Companies Group
MLS ID#: 73316541
© 2024 MLS Property Information Network, Inc.. All rights reserved.
The property listing data and information set forth herein were provided to MLS Property Information Network, Inc. from third party sources, including sellers, lessors and public records, and were compiled by MLS Property Information Network, Inc. The property listing data and information are for the personal, non commercial use of consumers having a good faith interest in purchasing or leasing listed properties of the type displayed to them and may not be used for any purpose other than to identify prospective properties which such consumers may have a good faith interest in purchasing or leasing. MLS Property Information Network, Inc. and its subscribers disclaim any and all representations and warranties as to the accuracy of the property listing data and information set forth herein.
MLS PIN data last updated at 2024-12-03 14:27:00



