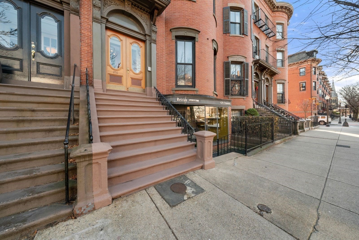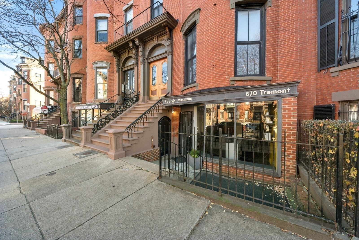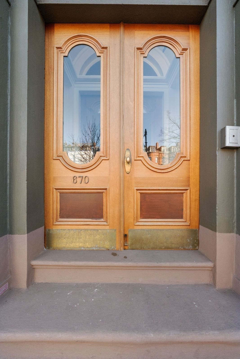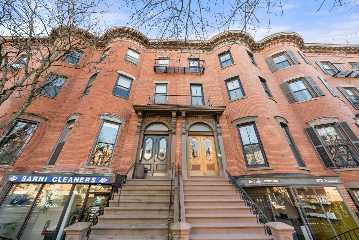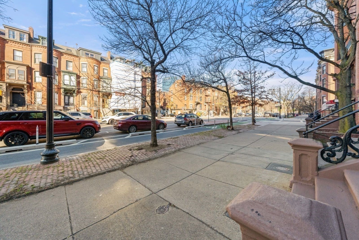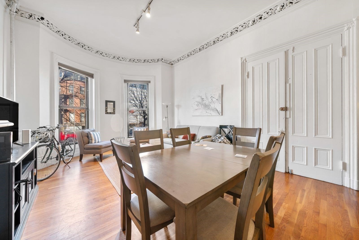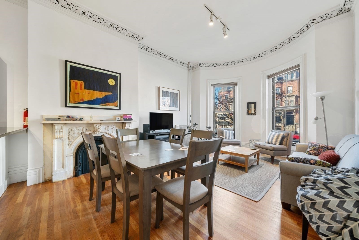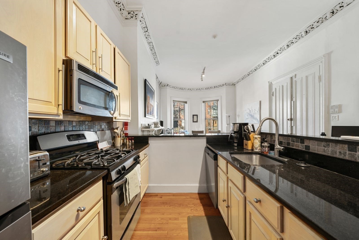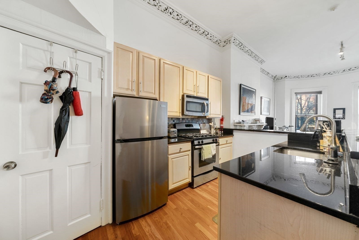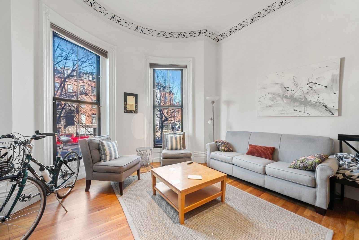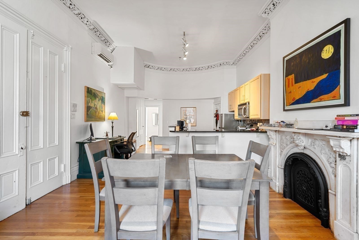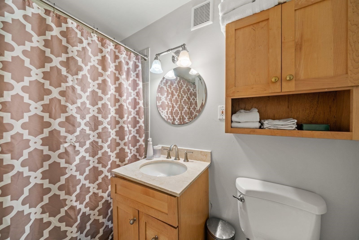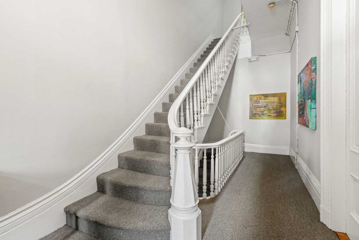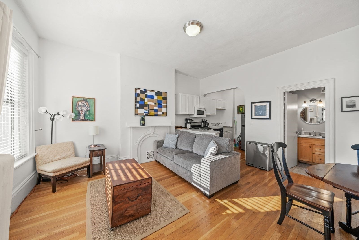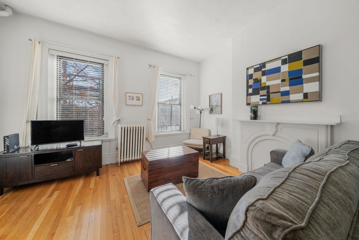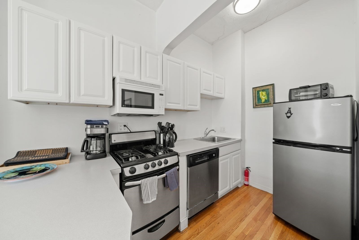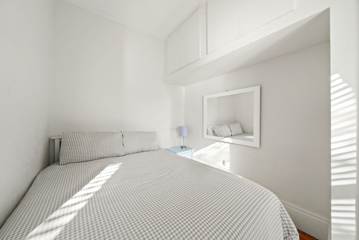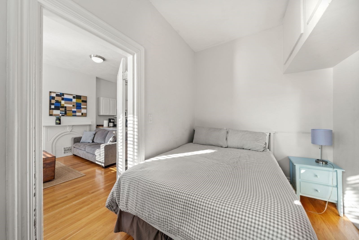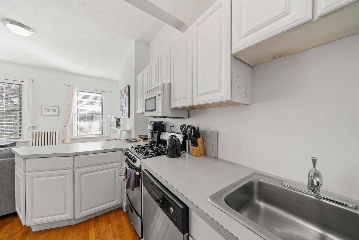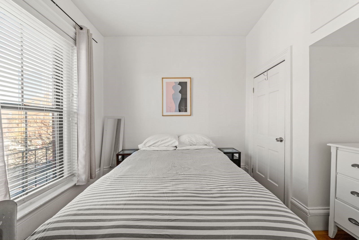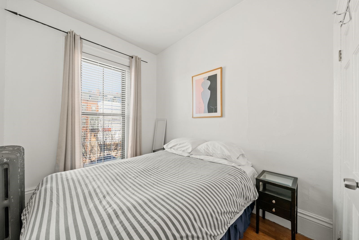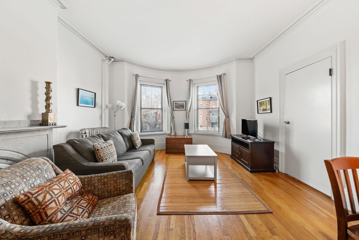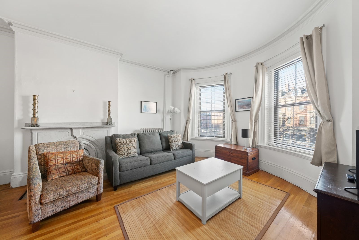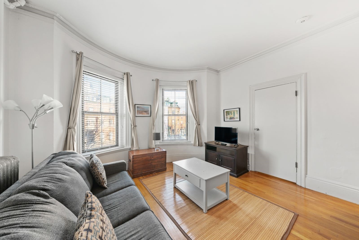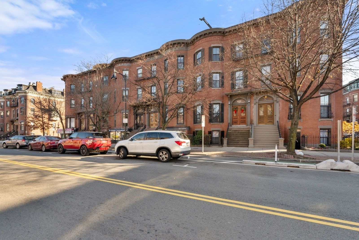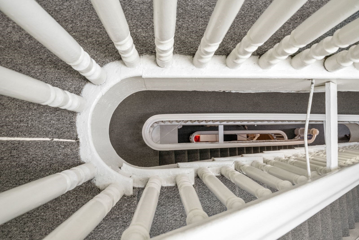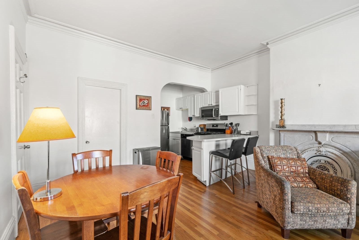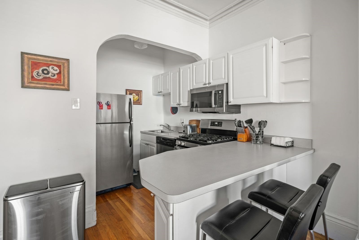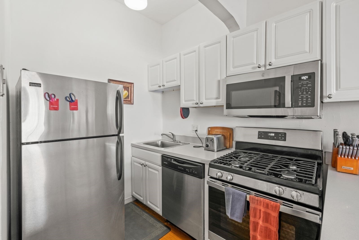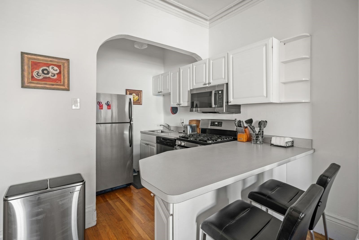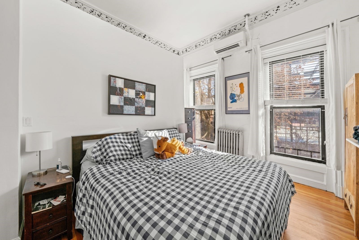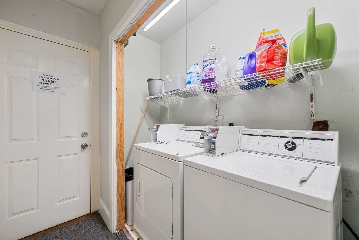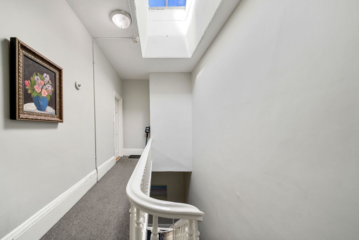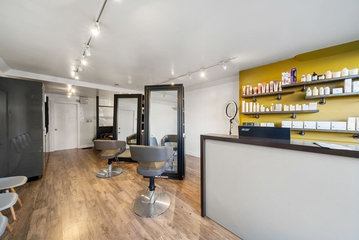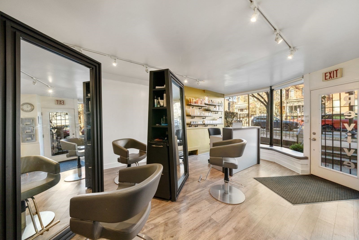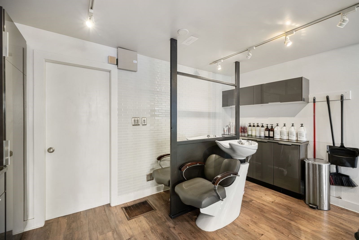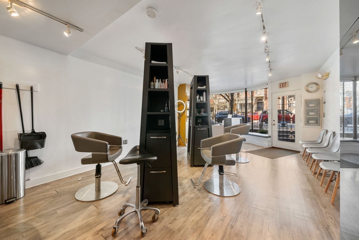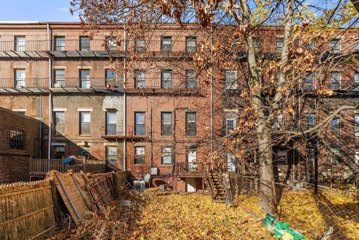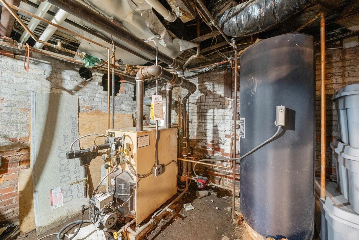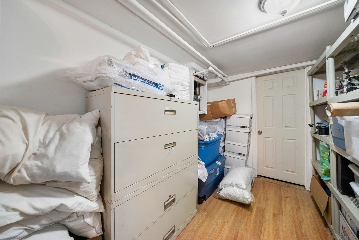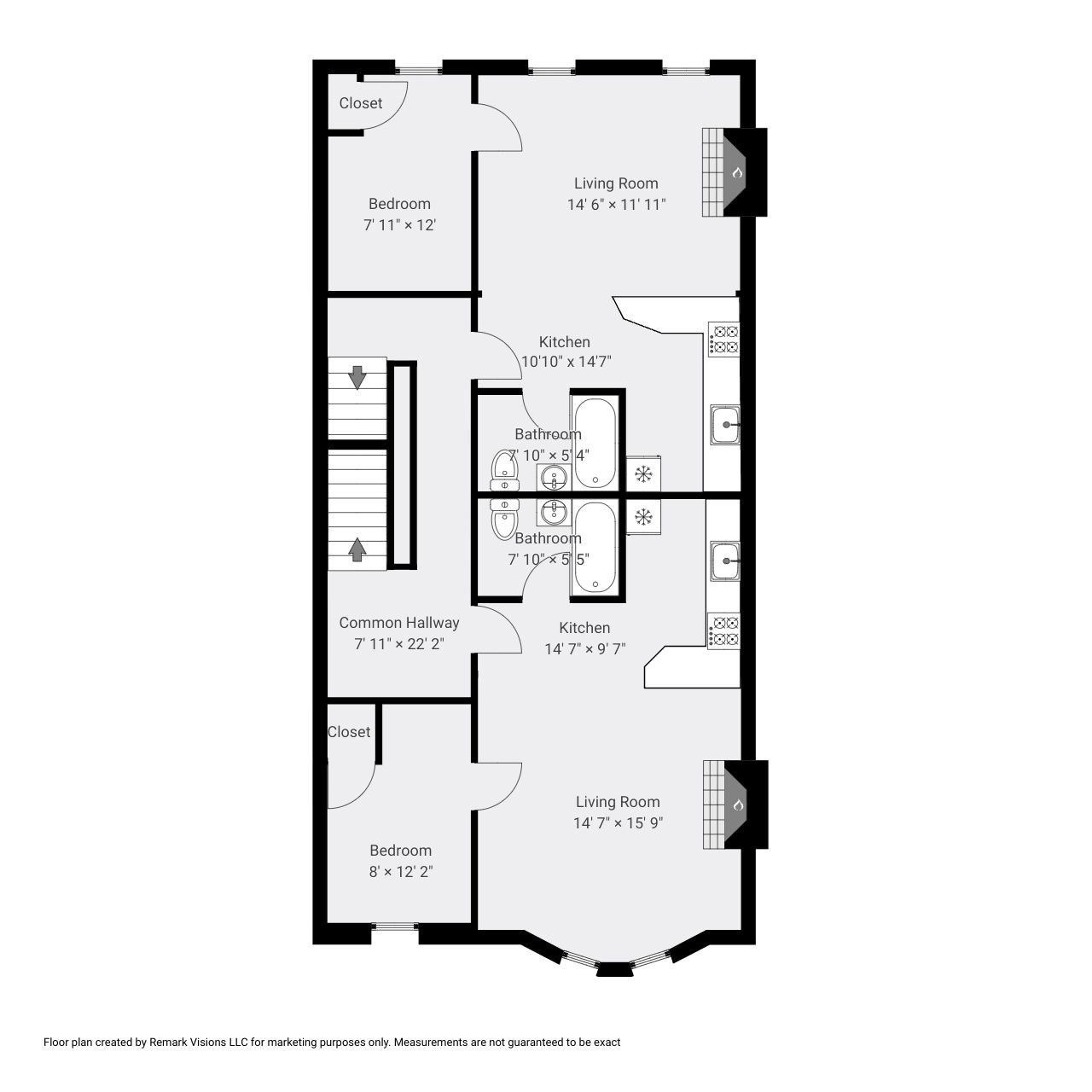Property Description
Property Overview
Property Details click or tap to expand
Building Information
- Total Units: 7
- Total Floors: 4
- Total Bedrooms: 6
- Total Full Baths: 6
- Total Half Baths: 1
- Amenities: Highway Access, Laundromat, Medical Facility, Public School, Public Transportation, Shopping, University
- Basement Features: Full, Unfinished Basement
Financial
- APOD Available: Yes
- Expenses Source: Owner Provided
- Gross Operating Income: 283000
- Gross Expenses: 64791
- Electric Expenses: 6023
- Water/Sewer: 4250
- INSC: 12301
- Repairs & Maintenance: 4387
- Miscellaneous Expense: 1810
- Net Operating Income: 218209
Utilities
- Heat Zones: 1
- Electric Info: Circuit Breakers, Common, Other (See Remarks), Underground
- Water: City/Town Water, Private
- Sewer: City/Town Sewer, Private
Unit 1 Description
- Under Lease: No
- Floors: 1
- Levels: 1
Unit 2 Description
- Under Lease: No
- Floors: 2
- Levels: 1
Construction
- Year Built: 1899
- Type: 5+ Family - 5+ Units Up/Down
- Construction Type: Aluminum, Brick, Frame
- Foundation Info: Poured Concrete
- Roof Material: Rubber
- Lead Paint: Unknown
- Year Round: Yes
- Warranty: No
Other Information
- MLS ID# 73316947
- Last Updated: 12/07/24
Property History click or tap to expand
| Date | Event | Price | Price/Sq Ft | Source |
|---|---|---|---|---|
| 12/07/2024 | Active | $4,400,000 | $745 | MLSPIN |
| 12/03/2024 | New | $4,400,000 | $745 | MLSPIN |
Mortgage Calculator
Map & Resources
Hurley K-8 School
Public Elementary School, Grades: PK-8
0.18mi
Blackstone Elementary School
Public Elementary School, Grades: PK-6
0.19mi
Melvin H. King South End Academy
Public Secondary School, Grades: PK-12
0.25mi
Boston University Medical Campus
University
0.29mi
Media and Technology Charter School
Charter School
0.31mi
ABCD Head Start and Children Services
Grades: PK-K
0.37mi
Northeastern University
University
0.38mi
Cathedral High
Private School, Grades: 9-12
0.38mi
Sister Sorel
Bar
0.08mi
Charlie's Sandwich Shoppe
Diner (Cafe)
0.21mi
Flour
Cafe
0.21mi
Jaho Coffee & Tea
Cafe
0.24mi
Render Coffee
Coffee Shop & Sandwich (Cafe)
0.27mi
Greystone Cafe
Cafe
0.28mi
South End Buttery
Cafe
0.3mi
South End Buttery
Cafe
0.34mi
Boston Fire Department Engine 22
Fire Station
0.09mi
Boston Fire Department Engine 3
Fire Station
0.39mi
Boston Fire Department Engine 7, Ladder 17
Fire Station
0.58mi
Boston Police Department, Area D-4
Local Police
0.37mi
MBTA Transit Police
Police
0.43mi
Dr. Solomon Carter Fuller Mental Health Center
Hospital. Speciality: Psychiatry
0.46mi
Boston Medical Center
Hospital
0.45mi
Commonwealth Community Care
Hospital
0.54mi
Plaza Theaters
Theatre
0.32mi
Nancy and Edward Roberts Theatre
Theatre
0.36mi
Virginia Wimberly Theatre
Theatre
0.36mi
Pierce Hall
Theatre
0.46mi
Mills Gallery
Gallery
0.31mi
Piano Craft Gallery
Gallery
0.34mi
Matthews Arena
Stadium. Sports: Basketball, Ice Hockey
0.39mi
Boston Center for the Arts
Arts Centre
0.35mi
Blackstone Community Center Gym
Fitness Centre
0.18mi
Rev'd Indoor Cycling
Fitness Centre. Sports: Cycling
0.42mi
Boston Sports Club
Fitness Centre. Sports: Fitness
0.45mi
O'Day Playground
Municipal Park
0.04mi
South End Library Park
Municipal Park
0.04mi
Hiscock Park
Park
0.14mi
Blackstone Square
Park
0.15mi
Hayes Park
Municipal Park
0.16mi
Harriet Tubman Square
Municipal Park
0.17mi
Titus Sparrow Park
Municipal Park
0.21mi
Franklin Square
Park
0.22mi
Worcester St. Playground
Playground
0.17mi
Monsignor Reynold's Playground
Playground
0.28mi
Peters Park Tot Lot
Playground
0.46mi
South End Laundry
Laundry
0.27mi
Berkeley Cleaners
Laundry
0.39mi
Tribe Barber
Hairdresser
0.18mi
Skip's Barbershop
Hairdresser
0.19mi
A-1 Barber Shop
Hairdresser
0.23mi
Darcy Barber Shop
Hairdresser
0.3mi
Venus Nails & Spa
Nails
0.31mi
My ManiPedi Spa
Nails
0.32mi
Star Market
Supermarket
0.46mi
Neiman Marcus
Department Store
0.43mi
Copley Place
Mall
0.34mi
Prudential Center
Mall
0.42mi
Villa Victoria's Market
Convenience
0.17mi
The Food Basket
Convenience
0.27mi
Tremont St @ Pembroke St
0.02mi
Tremont St @ Aguadilla St
0.04mi
Tremont St @ Concord Sq
0.12mi
Tremont St @ Worcester St
0.14mi
Dartmouth St @ Tremont St
0.16mi
Dartmouth St @ Tremont St
0.17mi
Opp 43 W Dedham St
0.18mi
43 W Dedham St
0.18mi
Nearby Areas
Seller's Representative: Ted Pietras, Gibson Sotheby's International Realty
MLS ID#: 73316947
© 2024 MLS Property Information Network, Inc.. All rights reserved.
The property listing data and information set forth herein were provided to MLS Property Information Network, Inc. from third party sources, including sellers, lessors and public records, and were compiled by MLS Property Information Network, Inc. The property listing data and information are for the personal, non commercial use of consumers having a good faith interest in purchasing or leasing listed properties of the type displayed to them and may not be used for any purpose other than to identify prospective properties which such consumers may have a good faith interest in purchasing or leasing. MLS Property Information Network, Inc. and its subscribers disclaim any and all representations and warranties as to the accuracy of the property listing data and information set forth herein.
MLS PIN data last updated at 2024-12-07 03:05:00



