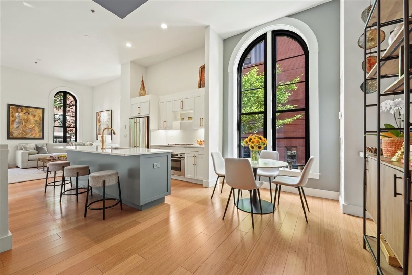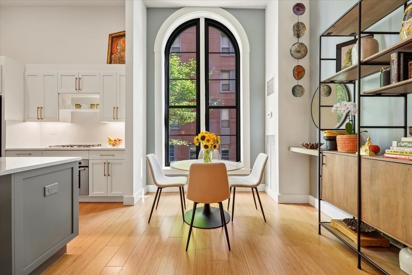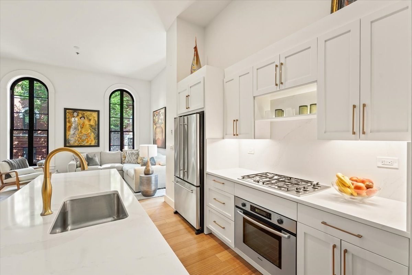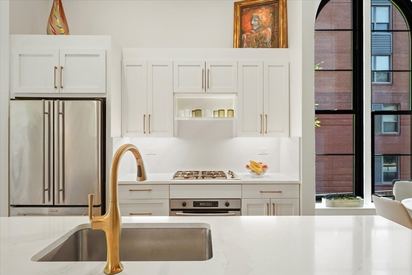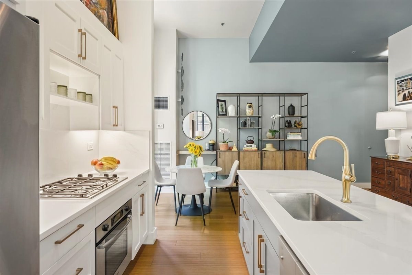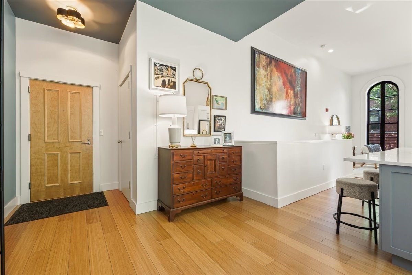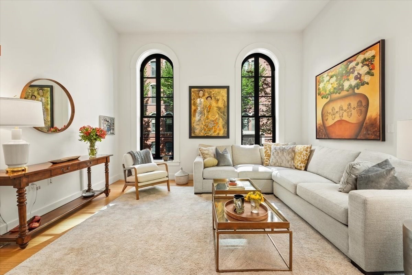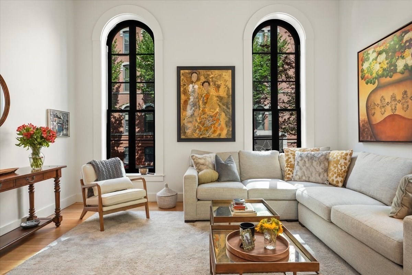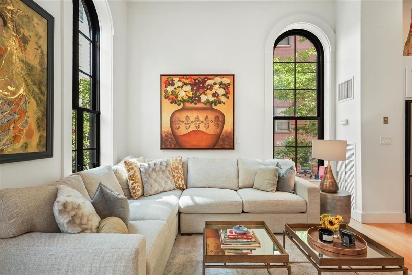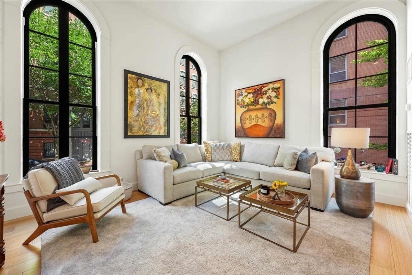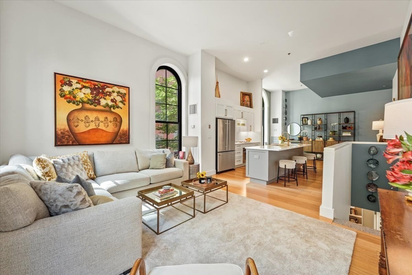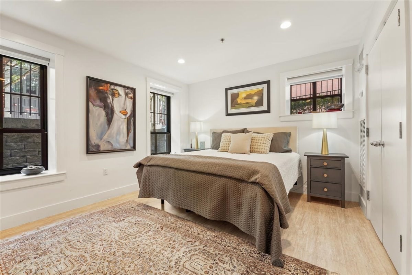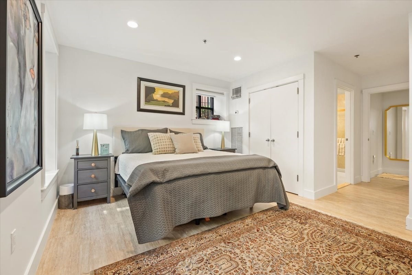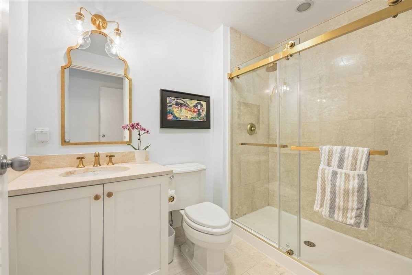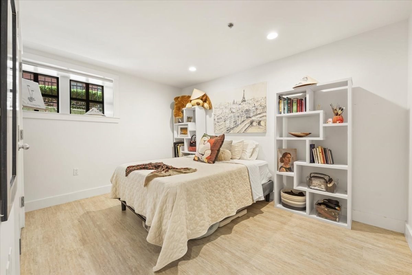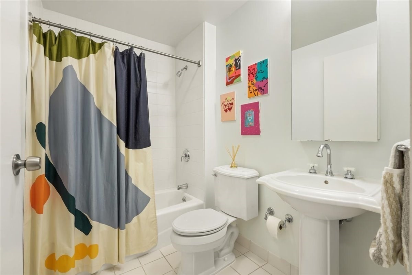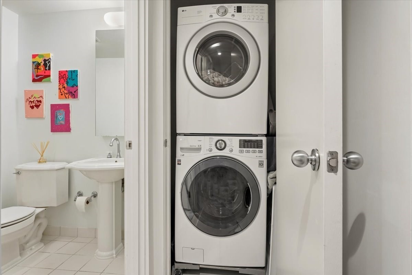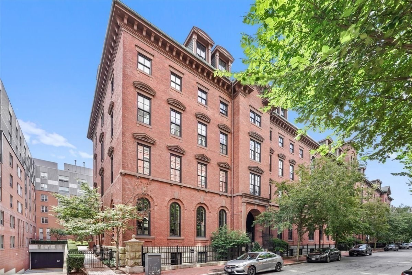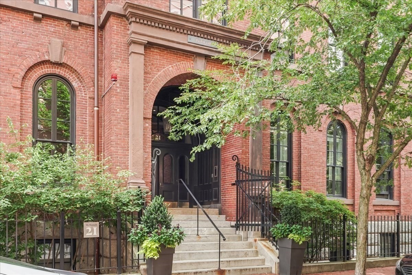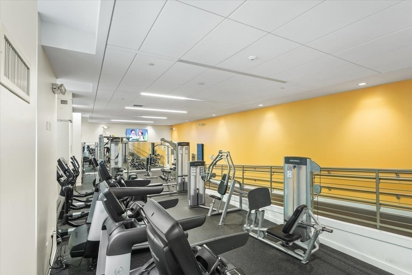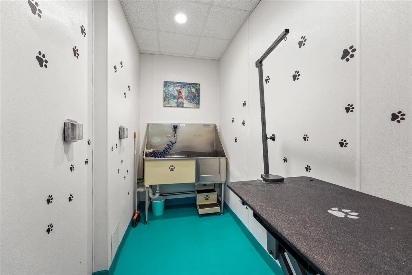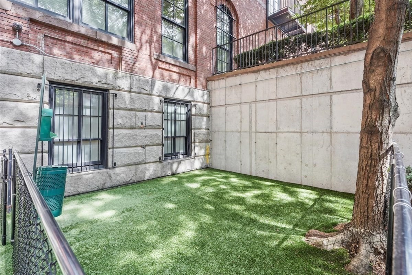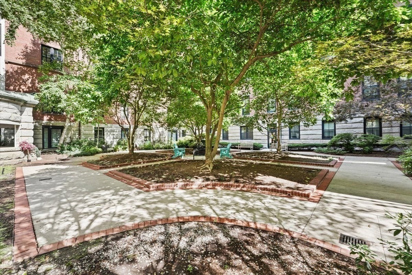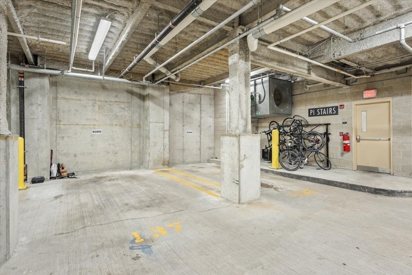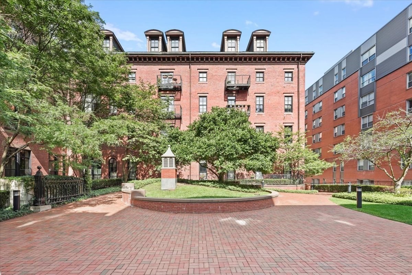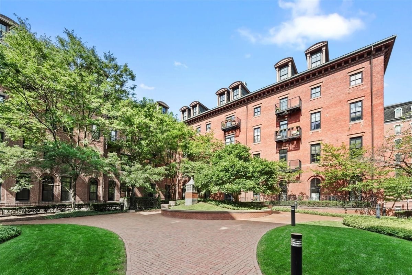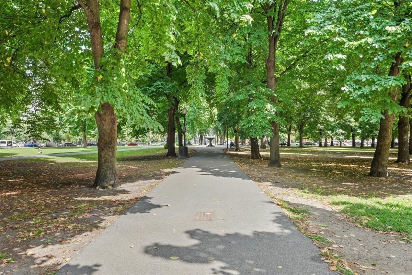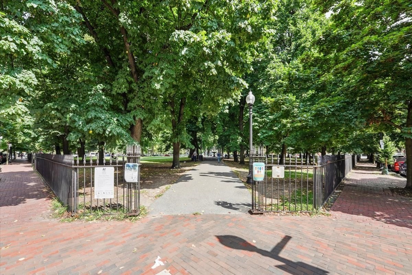Property Description
Property Overview
Property Details click or tap to expand
Kitchen, Dining, and Appliances
- Dishwasher, Dryer, Range, Refrigerator, Washer
Bedrooms
- Bedrooms: 2
Other Rooms
- Total Rooms: 5
Bathrooms
- Full Baths: 2
- Master Bath: 1
Amenities
- Amenities: Bike Path, Highway Access, House of Worship, Laundromat, Medical Facility, Park, Private School, Public School, Public Transportation, Shopping, Tennis Court, T-Station, University, Walk/Jog Trails
- Association Fee Includes: Elevator, Exercise Room, Exterior Maintenance, Garden Area, Gas, Heat, Hot Water, Landscaping, Master Insurance, Recreational Facilities, Refuse Removal, Reserve Funds, Security, Sewer, Snow Removal, Water
Utilities
- Heating: Central Heat, Electric, Forced Air, Oil
- Cooling: Central Air
- Water: City/Town Water, Private
- Sewer: City/Town Sewer, Private
Unit Features
- Square Feet: 1263
- Unit Building: 114
- Unit Level: 1
- Security: Concierge, Fenced, Intercom, Security Gate, TV Monitor
- Floors: 2
- Pets Allowed: No
- Laundry Features: In Unit
- Accessability Features: Unknown
Condo Complex Information
- Condo Name: The Penmark
- Condo Type: Condo
- Complex Complete: Yes
- Number of Units: 60
- Elevator: Yes
- Condo Association: U
- HOA Fee: $1,103
- Fee Interval: Monthly
- Management: Professional - Off Site, Professional - On Site
Construction
- Year Built: 2006
- Style: Mid-Rise, Other (See Remarks), Split Entry
- Flooring Type: Wood
- Lead Paint: Unknown
- Warranty: No
Garage & Parking
- Garage Parking: Assigned, Attached, Under
- Garage Spaces: 2
- Parking Features: Assigned, Exclusive Parking, Garage, Off Site
Exterior & Grounds
- Exterior Features: Garden Area, Patio, Professional Landscaping, Sprinkler System
- Pool: No
Other Information
- MLS ID# 73284250
- Last Updated: 09/11/24
- Documents on File: 21E Certificate, Aerial Photo, Association Financial Statements, Building Permit, Feasibility Study, Floor Plans, Investment Analysis, Land Survey, Legal Description, Management Association Bylaws, Master Deed, Perc Test, Rules & Regs, Septic Design, Site Plan, Soil Survey, Subdivision Approval, Unit Deed
Property History click or tap to expand
| Date | Event | Price | Price/Sq Ft | Source |
|---|---|---|---|---|
| 09/11/2024 | Contingent | $1,249,000 | $989 | MLSPIN |
| 09/07/2024 | Active | $1,249,000 | $989 | MLSPIN |
| 09/03/2024 | New | $1,249,000 | $989 | MLSPIN |
| 02/15/2023 | Sold | $1,120,000 | $887 | MLSPIN |
| 12/05/2022 | Under Agreement | $1,140,000 | $903 | MLSPIN |
| 10/31/2022 | Active | $1,140,000 | $903 | MLSPIN |
| 10/27/2022 | Price Change | $1,140,000 | $903 | MLSPIN |
| 10/02/2022 | Active | $1,175,000 | $930 | MLSPIN |
| 09/28/2022 | New | $1,175,000 | $930 | MLSPIN |
Mortgage Calculator
Map & Resources
Boston University Medical Campus
University
0mi
Media and Technology Charter School
Charter School
0.09mi
Boston University School of Medicine (Boston University Medical Campus)
University
0.15mi
Blackstone Elementary School
Public Elementary School, Grades: PK-6
0.24mi
Hurley K-8 School
Public Elementary School, Grades: PK-8
0.25mi
ABCD Head Start and Children Services
Grades: PK-K
0.3mi
Cathedral High
Private School, Grades: 9-12
0.35mi
Cathedral Elementary
Private School, Grades: K-8
0.35mi
Sister Sorel
Bar
0.35mi
Flour
Cafe
0.1mi
Jaho Coffee & Tea
Cafe
0.11mi
South End Buttery
Cafe
0.36mi
Dunkin'
Donut & Coffee Shop
0.36mi
Blunch
Breakfast & Sandwich & Coffee Shop
0.15mi
The Upper Crust
Pizzeria
0.34mi
Tremont 647
Restaurant
0.35mi
Dr. Solomon Carter Fuller Mental Health Center
Hospital. Speciality: Psychiatry
0.16mi
Boston Fire Department Engine 3
Fire Station
0.3mi
Boston Fire Department Engine 22
Fire Station
0.31mi
Boston Fire Department Headquarters
Fire Station
0.41mi
Boston Police Department, Area D-4
Local Police
0.24mi
Suffolk County Sheriff
County Police
0.35mi
MBTA Transit Police Headquarters
Police
0.6mi
Boston Medical Center
Hospital
0.15mi
Piano Craft Gallery
Gallery
0.45mi
Blackstone Community Center Gym
Fitness Centre
0.21mi
Jim Rice Field at Ramsey Park
Sports Centre. Sports: Baseball
0.4mi
Joe Wex Dog Recreation Space
Dog Park
0.45mi
Franklin Square
Park
0.07mi
Blackstone Square
Park
0.12mi
Msgr. Reynolds Playground
Park
0.24mi
O'Day Playground
Municipal Park
0.24mi
Puerto Rican Veterans Memorial
Park
0.25mi
Chester Park
Municipal Park
0.27mi
Chester Park
Municipal Park
0.29mi
Monsignor Reynold's Playground
Playground
0.24mi
Worcester St. Playground
Playground
0.4mi
Gulf
Gas Station
0.42mi
Sunoco
Gas Station. Self Service: Yes
0.42mi
A-1 Barber Shop
Hairdresser
0.39mi
Skip's Barbershop
Hairdresser
0.4mi
Tribe Barber
Hairdresser
0.45mi
South End Branch - Boston Public Library
Library
0.33mi
Suffolk County House of Corrections Library
Library
0.33mi
Wayne S. Wright Community Resource Cent
Library
0.46mi
restoration resources
Furniture
0.39mi
Villa Victoria's Market
Convenience
0.35mi
Harrison Ave @ E Newton St
0.06mi
E Newton St @ Harrison Ave
0.07mi
Washington St @ W Newton St
0.1mi
E Newton St @ Washington St
0.1mi
Washington St @ E Newton St
0.1mi
Harrison Ave @ Worcester Sq
0.11mi
Washington St @ Worcester St
0.11mi
Washington St @ Worcester St
0.13mi
Seller's Representative: The Goodrich Team, Compass
MLS ID#: 73284250
© 2024 MLS Property Information Network, Inc.. All rights reserved.
The property listing data and information set forth herein were provided to MLS Property Information Network, Inc. from third party sources, including sellers, lessors and public records, and were compiled by MLS Property Information Network, Inc. The property listing data and information are for the personal, non commercial use of consumers having a good faith interest in purchasing or leasing listed properties of the type displayed to them and may not be used for any purpose other than to identify prospective properties which such consumers may have a good faith interest in purchasing or leasing. MLS Property Information Network, Inc. and its subscribers disclaim any and all representations and warranties as to the accuracy of the property listing data and information set forth herein.
MLS PIN data last updated at 2024-09-11 21:27:00



