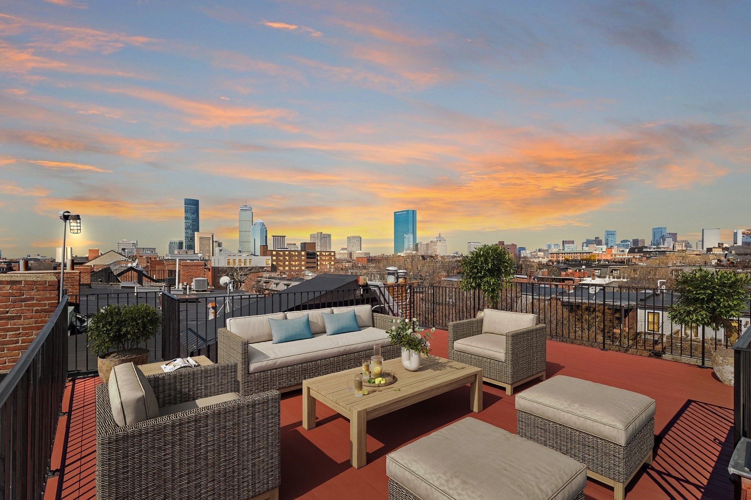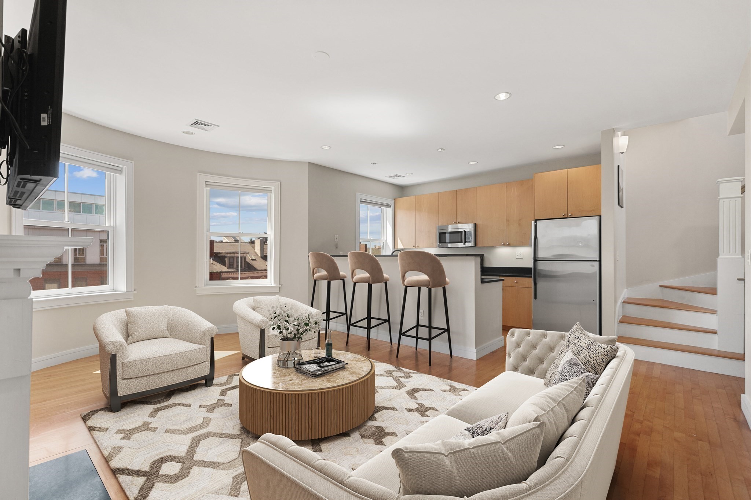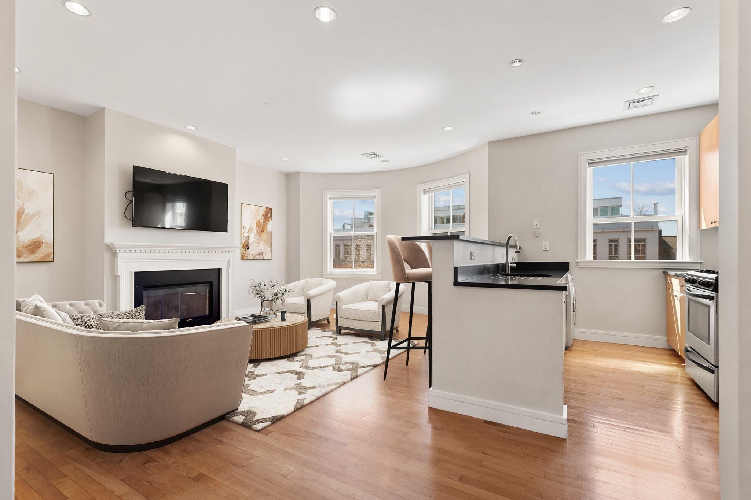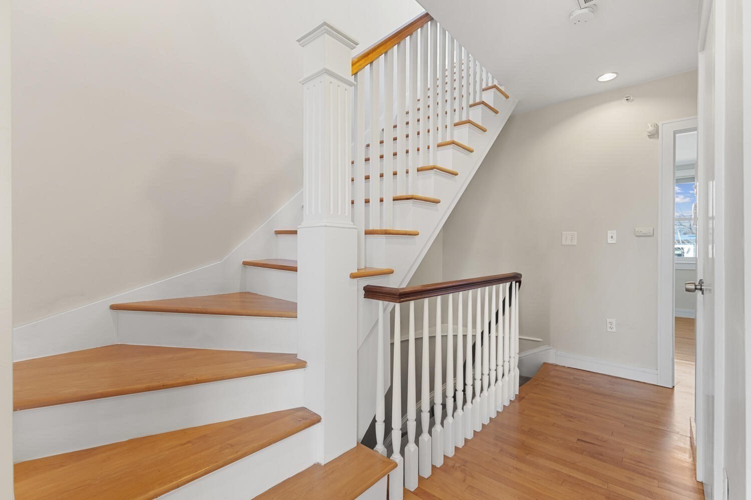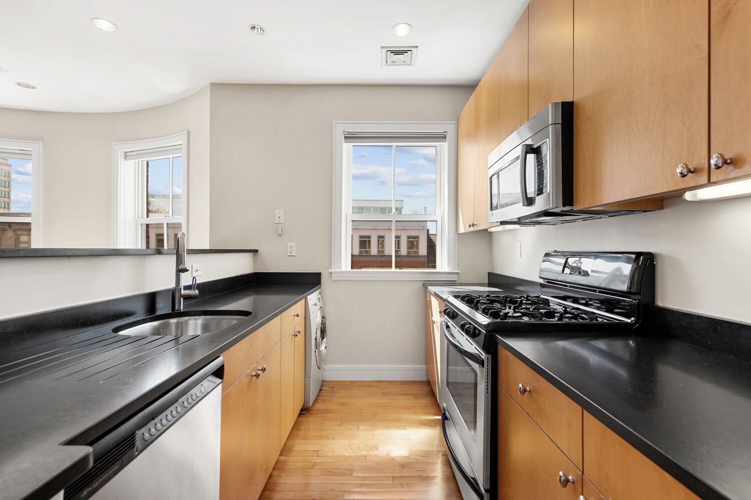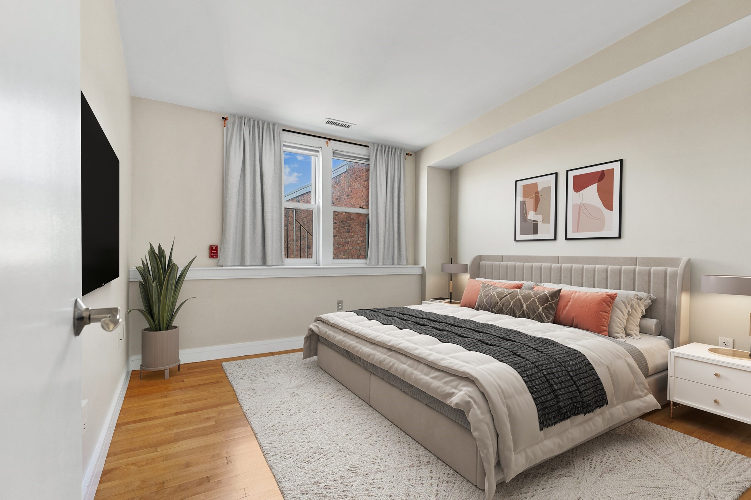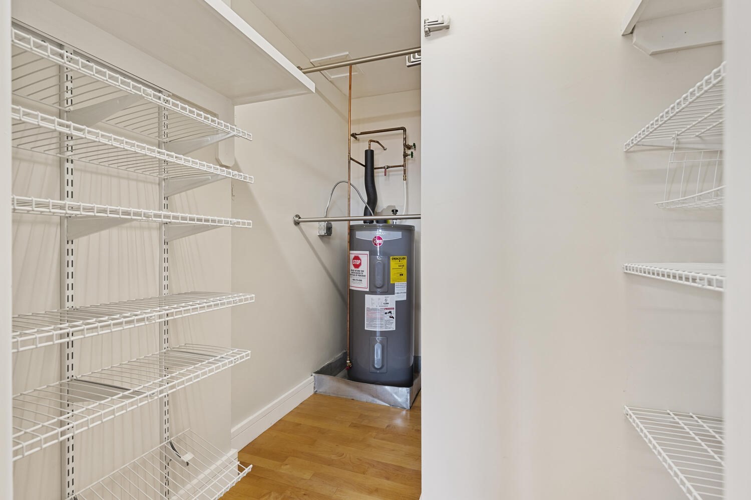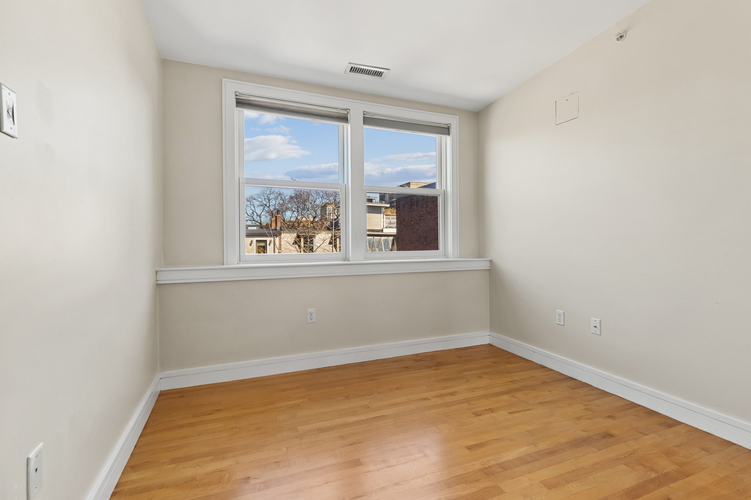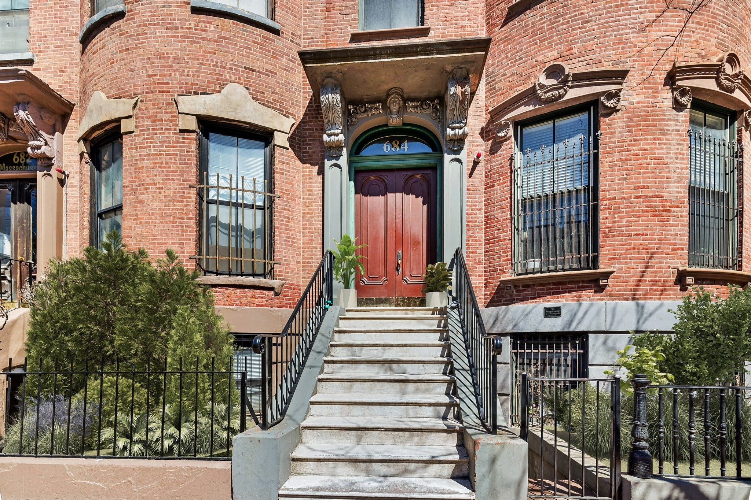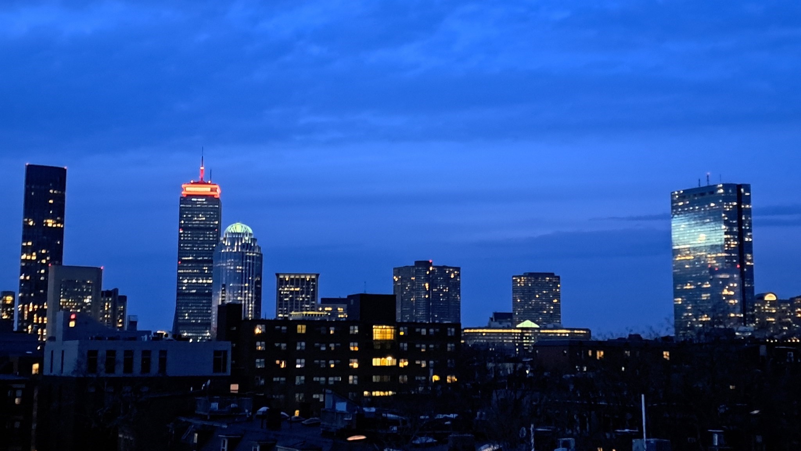Property Description
Property Overview
Property Details click or tap to expand
Kitchen, Dining, and Appliances
- Kitchen Dimensions: 13X9
- Kitchen Level: First Floor
- Breakfast Bar / Nook, Closet/Cabinets - Custom Built, Countertops - Stone/Granite/Solid, Flooring - Hardwood, Gas Stove, Kitchen Island, Open Floor Plan, Recessed Lighting
- Dishwasher, Disposal, Freezer, Microwave, Range, Refrigerator, Washer / Dryer Combo, Washer Hookup
Bedrooms
- Bedrooms: 2
- Master Bedroom Dimensions: 12X12
- Master Bedroom Level: First Floor
- Master Bedroom Features: Closet - Walk-in, Flooring - Hardwood
- Bedroom 2 Dimensions: 12X10
- Bedroom 2 Level: First Floor
- Master Bedroom Features: Closet - Double, Flooring - Hardwood
Other Rooms
- Total Rooms: 4
- Living Room Dimensions: 17X14
- Living Room Level: First Floor
- Living Room Features: Fireplace, Flooring - Hardwood, Open Floor Plan, Recessed Lighting, Window(s) - Bay/Bow/Box
Bathrooms
- Full Baths: 1
- Bathroom 1 Dimensions: 11X8
- Bathroom 1 Level: First Floor
- Bathroom 1 Features: Bathroom - Full, Bathroom - Tiled With Tub & Shower, Countertops - Stone/Granite/Solid, Flooring - Stone/Ceramic Tile, Recessed Lighting
Amenities
- Amenities: Highway Access, Medical Facility, Public Transportation, Shopping, T-Station
- Association Fee Includes: Master Insurance, Sewer, Water
Utilities
- Heating: Extra Flue, Forced Air, Gas, Heat Pump, Oil
- Heat Zones: 1
- Cooling: Central Air
- Cooling Zones: 1
- Electric Info: 100 Amps, Other (See Remarks)
- Energy Features: Prog. Thermostat
- Utility Connections: for Electric Dryer, for Gas Range
- Water: City/Town Water, Private
- Sewer: City/Town Sewer, Private
Unit Features
- Square Feet: 884
- Unit Building: PH5
- Unit Level: 5
- Interior Features: Security System
- Security: Intercom
- Floors: 1
- Pets Allowed: Yes
- Fireplaces: 1
- Laundry Features: In Unit
- Accessability Features: No
Condo Complex Information
- Condo Type: Condo
- Complex Complete: Yes
- Year Converted: 2004
- Number of Units: 5
- Number of Units Owner Occupied: 4
- Owner Occupied Data Source: Owner
- Elevator: No
- Condo Association: U
- HOA Fee: $299
- Fee Interval: Monthly
- Management: Owner Association
Construction
- Year Built: 1910
- Style: Cape, Historical, Rowhouse
- Roof Material: Rubber
- UFFI: Unknown
- Flooring Type: Hardwood, Tile, Wall to Wall Carpet
- Lead Paint: Unknown
- Warranty: No
Garage & Parking
- Garage Parking: Deeded
- Parking Features: 1-10 Spaces, Deeded, Off-Street, Open, Other (See Remarks)
- Parking Spaces: 1
Exterior & Grounds
- Exterior Features: City View(s), Deck - Roof
- Pool: No
Other Information
- MLS ID# 73285294
- Last Updated: 09/08/24
- Documents on File: Legal Description, Master Deed, Site Plan
- Terms: Contract for Deed, Rent w/Option
Property History click or tap to expand
| Date | Event | Price | Price/Sq Ft | Source |
|---|---|---|---|---|
| 09/08/2024 | Active | $849,000 | $960 | MLSPIN |
| 09/04/2024 | New | $849,000 | $960 | MLSPIN |
| 08/22/2024 | Canceled | $849,000 | $960 | MLSPIN |
| 05/22/2024 | Active | $849,000 | $960 | MLSPIN |
| 05/18/2024 | Price Change | $849,000 | $960 | MLSPIN |
| 04/13/2024 | Active | $859,000 | $972 | MLSPIN |
| 04/09/2024 | New | $859,000 | $972 | MLSPIN |
Mortgage Calculator
Map & Resources
Boston University Medical Campus
University
0.06mi
Boston University School of Medicine (Boston University Medical Campus)
University
0.21mi
Hurley K-8 School
Public Elementary School, Grades: PK-8
0.24mi
Media and Technology Charter School
Charter School
0.25mi
Blackstone Elementary School
Public Elementary School, Grades: PK-6
0.38mi
Orchard Gardens K-8 School
Public Elementary School, Grades: PK-8
0.4mi
Northeastern University
University
0.45mi
ABCD Head Start and Children Services
Grades: PK-K
0.46mi
Sister Sorel
Bar
0.45mi
Jaho Coffee & Tea
Cafe
0.15mi
Flour
Cafe
0.2mi
Dunkin'
Donut & Coffee Shop
0.27mi
Papa John's
Pizzeria
0.45mi
Subway
Sandwich (Fast Food)
0.46mi
Blunch
Breakfast & Sandwich & Coffee Shop
0.05mi
MIDA
Italian Restaurant
0.34mi
Boston Fire Department Engine 22
Fire Station
0.34mi
Boston Fire Department Headquarters
Fire Station
0.4mi
Boston Fire Department Engine 3
Fire Station
0.46mi
Engine 14 and Ladder 4
Fire Station
0.58mi
Boston Police Department, Area D-4
Local Police
0.4mi
Suffolk County Sheriff
County Police
0.42mi
Boston Medical Center
Hospital
0.08mi
Commonwealth Community Care
Hospital
0.16mi
Piano Craft Gallery
Gallery
0.38mi
Jim Rice Field at Ramsey Park
Sports Centre. Sports: Baseball
0.25mi
Blackstone Community Center Gym
Fitness Centre
0.35mi
Ramsay Park
Municipal Park
0.2mi
Chester Park
Municipal Park
0.22mi
Chester Park
Municipal Park
0.22mi
Franklin Square
Park
0.23mi
Blackstone Square
Park
0.25mi
O'Day Playground
Municipal Park
0.32mi
South End Library Park
Municipal Park
0.38mi
Orchard Park
Municipal Park
0.39mi
Monsignor Reynold's Playground
Playground
0.4mi
Worcester St. Playground
Playground
0.41mi
A-1 Barber Shop
Hairdresser
0.35mi
Venus Nails & Spa
Nails
0.47mi
Gulf
Gas Station
0.37mi
Sunoco
Gas Station. Self Service: Yes
0.37mi
Shell
Gas Station. Self Service: Yes
0.44mi
Suffolk County House of Corrections Library
Library
0.31mi
Wayne S. Wright Community Resource Cent
Library
0.38mi
South End Branch - Boston Public Library
Library
0.39mi
restoration resources
Furniture
0.23mi
Quick Pick
Convenience
0.45mi
Tropical Foods
Supermarket
0.36mi
Massachusetts Ave @ Harrison Ave
0.07mi
Harrison Ave opp East Springfield St
0.07mi
Massachusetts Ave @ Harrison Ave
0.07mi
Harrison Ave @ Worcester Sq
0.08mi
Massachusetts Ave @ Washington St
0.08mi
Washington St @ Massachusetts Ave
0.08mi
Massachusetts Ave @ Washington St
0.09mi
Washington St @ Massachusetts Ave
0.09mi
Seller's Representative: Elizabeth P. Crampton, Coldwell Banker Realty - Lexington
MLS ID#: 73285294
© 2024 MLS Property Information Network, Inc.. All rights reserved.
The property listing data and information set forth herein were provided to MLS Property Information Network, Inc. from third party sources, including sellers, lessors and public records, and were compiled by MLS Property Information Network, Inc. The property listing data and information are for the personal, non commercial use of consumers having a good faith interest in purchasing or leasing listed properties of the type displayed to them and may not be used for any purpose other than to identify prospective properties which such consumers may have a good faith interest in purchasing or leasing. MLS Property Information Network, Inc. and its subscribers disclaim any and all representations and warranties as to the accuracy of the property listing data and information set forth herein.
MLS PIN data last updated at 2024-09-08 03:05:00



