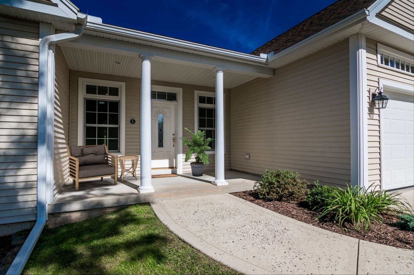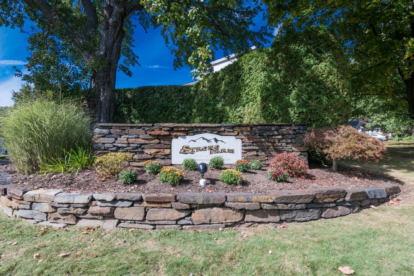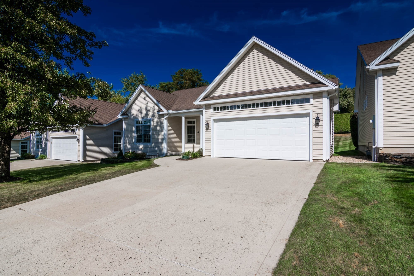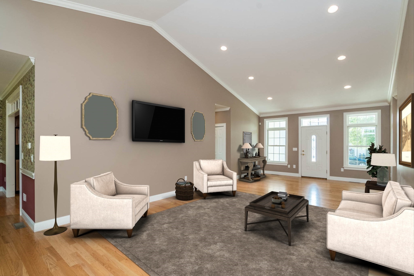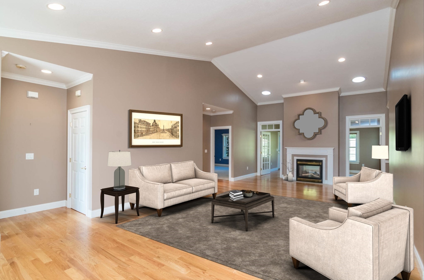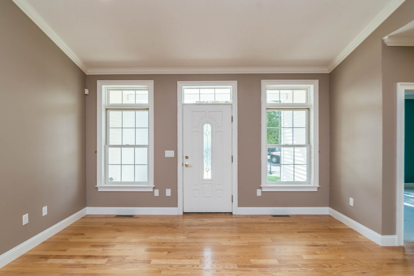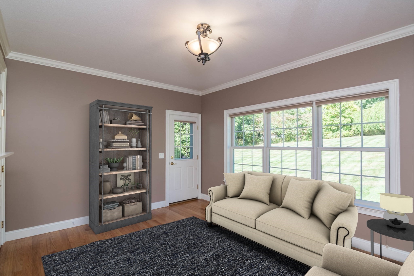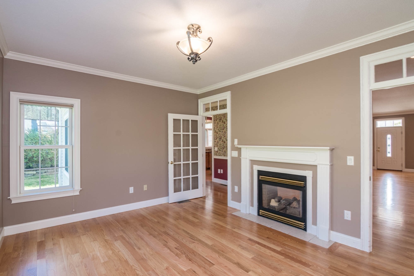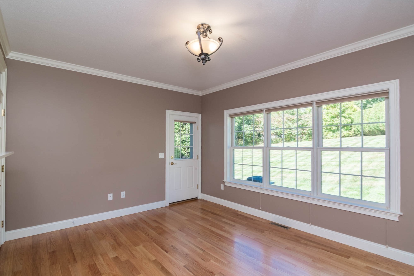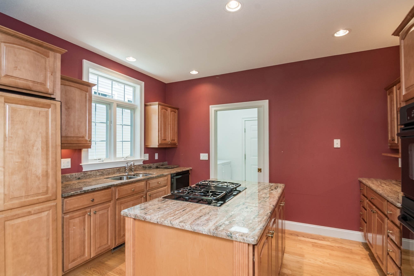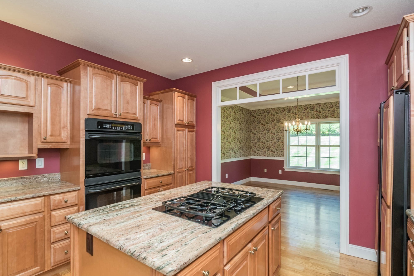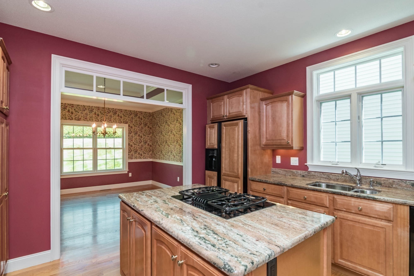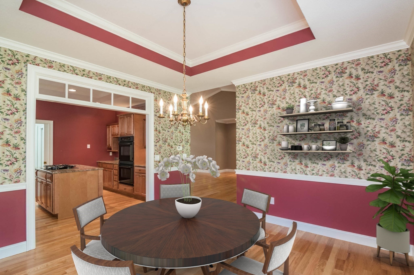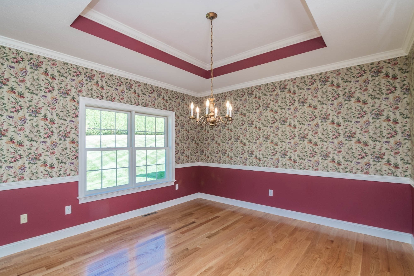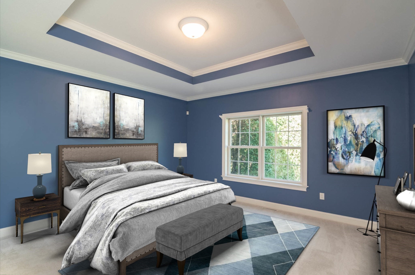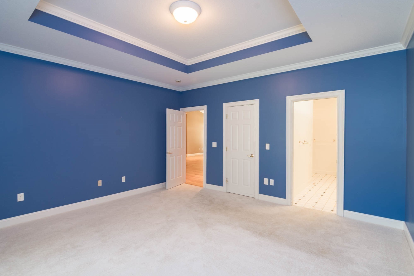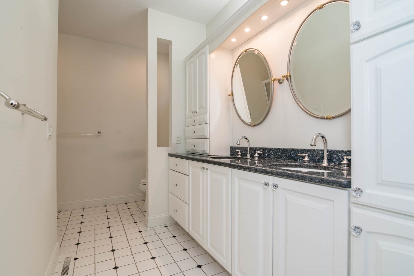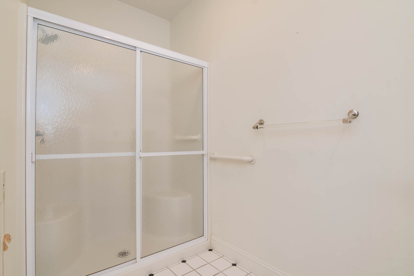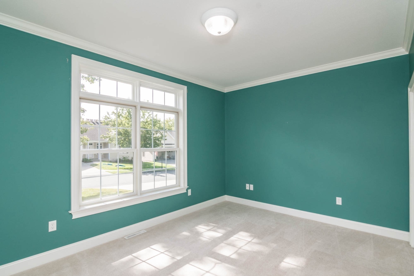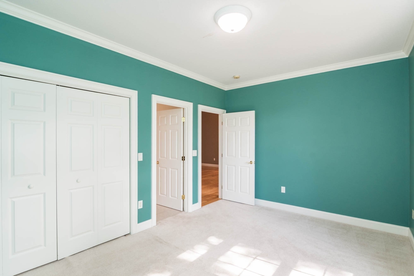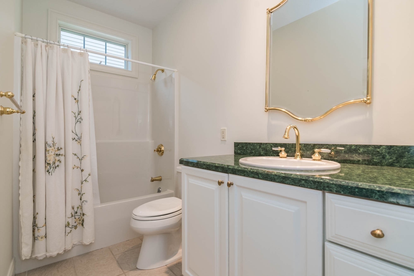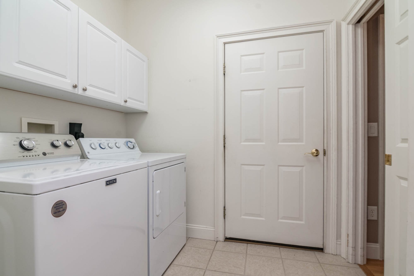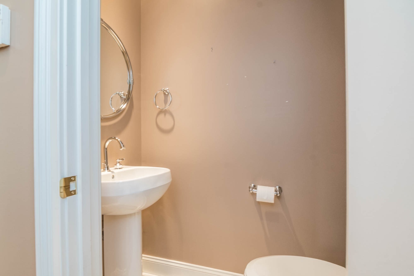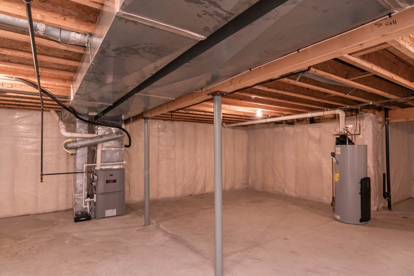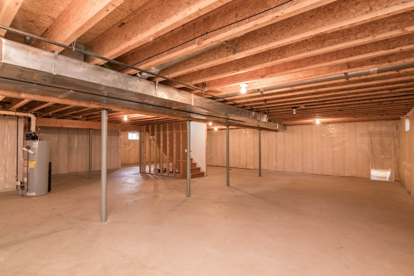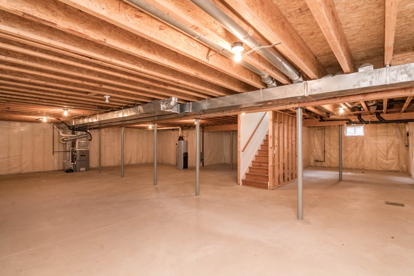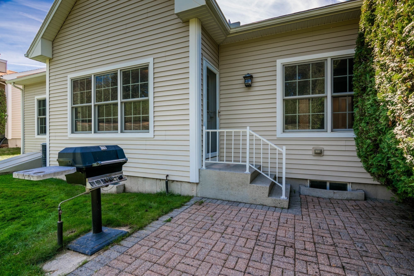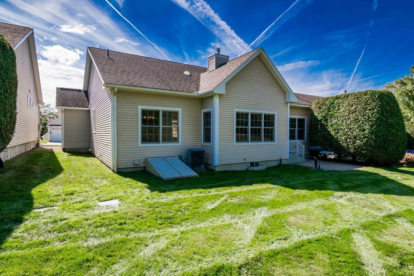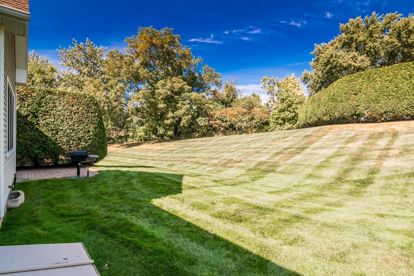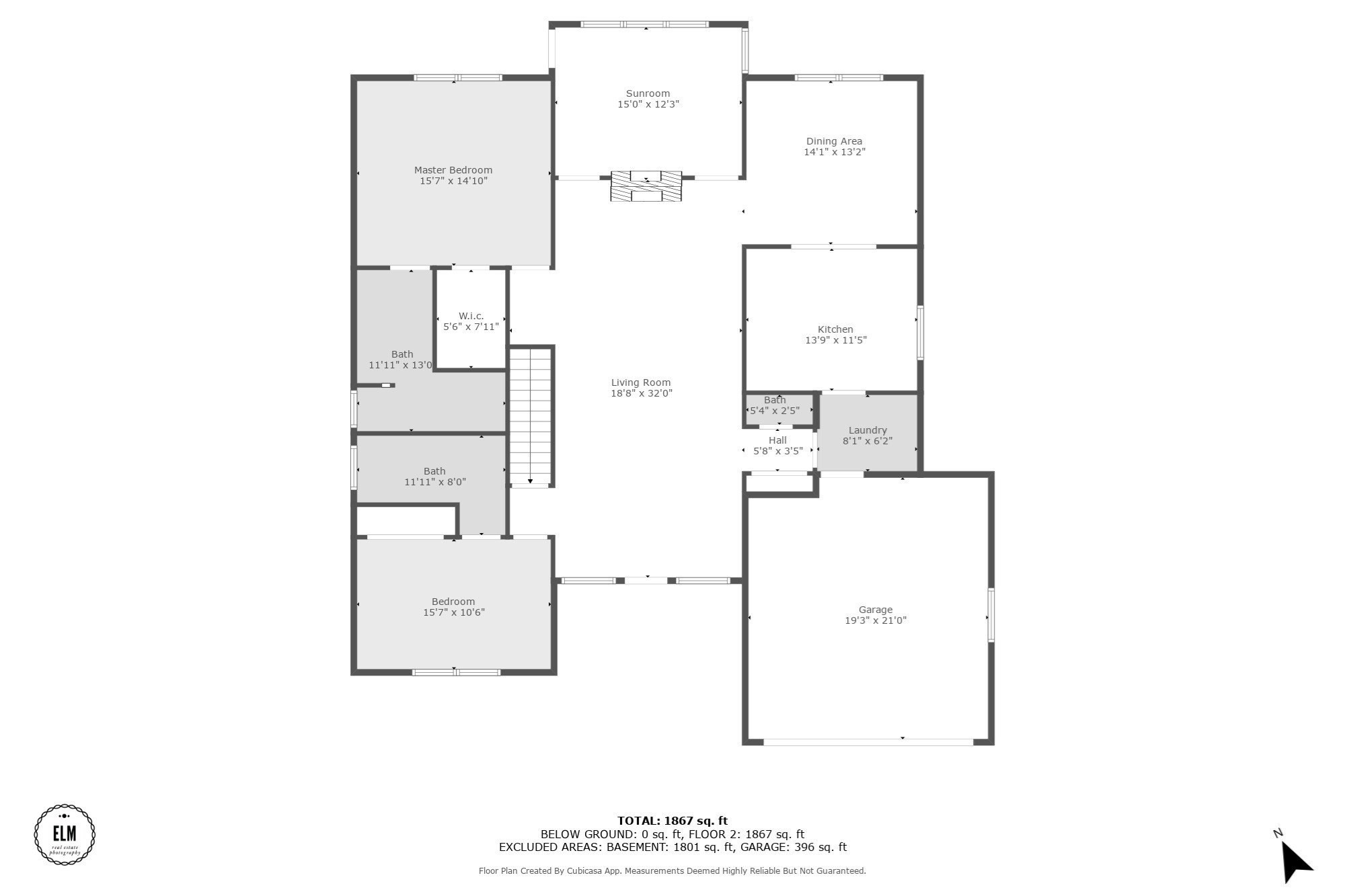Property Description
Property Overview
Property Details click or tap to expand
Kitchen, Dining, and Appliances
- Kitchen Level: First Floor
- Closet/Cabinets - Custom Built, Countertops - Stone/Granite/Solid, Crown Molding, Flooring - Hardwood, Gas Stove, Kitchen Island, Lighting - Overhead, Pocket Door, Recessed Lighting
- Dishwasher, Disposal, Dryer, Range, Refrigerator, Wall Oven, Washer, Washer Hookup
- Dining Room Level: First Floor
- Dining Room Features: Chair Rail, Crown Molding, Flooring - Hardwood, Lighting - Overhead, Pocket Door
Bedrooms
- Bedrooms: 2
- Master Bedroom Level: First Floor
- Master Bedroom Features: Bathroom - Double Vanity/Sink, Bathroom - Full, Closet - Walk-in, Flooring - Wall to Wall Carpet, Lighting - Overhead
- Bedroom 2 Level: First Floor
- Master Bedroom Features: Bathroom - Full, Closet, Closet - Double, Flooring - Wall to Wall Carpet, Lighting - Overhead
Other Rooms
- Total Rooms: 5
- Living Room Level: First Floor
- Living Room Features: Closet, Crown Molding, Exterior Access, Fireplace, Flooring - Hardwood, French Doors, Recessed Lighting
- Family Room Level: First Floor
- Family Room Features: Crown Molding, Exterior Access, Fireplace, Flooring - Hardwood, French Doors, Lighting - Overhead
Bathrooms
- Full Baths: 2
- Half Baths 1
- Master Bath: 1
- Bathroom 1 Level: First Floor
- Bathroom 1 Features: Bathroom - Half, Flooring - Stone/Ceramic Tile
- Bathroom 2 Level: First Floor
- Bathroom 2 Features: Bathroom - Double Vanity/Sink, Bathroom - Full, Bathroom - With Shower Stall, Closet/Cabinets - Custom Built, Countertops - Stone/Granite/Solid, Flooring - Stone/Ceramic Tile
- Bathroom 3 Level: First Floor
- Bathroom 3 Features: Bathroom - Full, Bathroom - With Tub & Shower, Cabinets - Upgraded, Flooring - Stone/Ceramic Tile, Lighting - Overhead
Amenities
- Amenities: Golf Course, Highway Access, House of Worship, Marina, Medical Facility, Private School, Public School, Shopping, Stables
- Association Fee Includes: Landscaping, Master Insurance, Reserve Funds, Road Maintenance, Snow Removal
Utilities
- Heating: Central Heat, Electric, Extra Flue, Forced Air, Gas, Heat Pump, Oil
- Cooling: Central Air
- Electric Info: Circuit Breakers, Underground
- Energy Features: Insulated Doors, Insulated Windows, Prog. Thermostat
- Utility Connections: for Electric Dryer, for Gas Range, Washer Hookup
- Water: City/Town Water, Private
- Sewer: City/Town Sewer, Private
Unit Features
- Square Feet: 1907
- Unit Building: 6
- Unit Level: 1
- Unit Placement: Street
- Interior Features: French Doors, Internet Available - Broadband, Security System
- Floors: 1
- Pets Allowed: No
- Fireplaces: 2
- Accessability Features: Unknown
Condo Complex Information
- Condo Type: Condo
- Complex Complete: Yes
- Number of Units: 17
- Elevator: No
- Condo Association: U
- HOA Fee: $440
- Fee Interval: Monthly
- Management: Professional - Off Site
Construction
- Year Built: 2002
- Style: Colonial, Contemporary, Detached, Garden, Modified,
- Construction Type: Aluminum, Frame
- Roof Material: Aluminum, Asphalt/Fiberglass Shingles
- Flooring Type: Hardwood, Tile, Wall to Wall Carpet
- Lead Paint: None
- Warranty: No
Garage & Parking
- Garage Parking: Attached
- Garage Spaces: 2
- Parking Features: 1-10 Spaces, Off-Street
- Parking Spaces: 2
Exterior & Grounds
- Exterior Features: Patio, Porch, Professional Landscaping
- Pool: No
Other Information
- MLS ID# 73297357
- Last Updated: 10/04/24
- Documents on File: 21E Certificate, Legal Description, Master Deed, Rules & Regs, Site Plan, Soil Survey
- Terms: Contract for Deed, Rent w/Option
Property History click or tap to expand
| Date | Event | Price | Price/Sq Ft | Source |
|---|---|---|---|---|
| 10/02/2024 | New | $499,000 | $262 | MLSPIN |
Mortgage Calculator
Map & Resources
Pioneer Valley Performing Arts Charter Public School
Charter School, Grades: 7-12
0.79mi
South Hadley High School
Public Secondary School, Grades: 9-12
1.05mi
E.N. White Elementary School
Public Elementary School, Grades: PK-5
1.13mi
Mater Dolorosa Catholic School
School
1.35mi
Mater Dolorosa School
Private School, Grades: PK-8
1.36mi
Plains Elementary School
Public Elementary School, Grades: PK-1
1.65mi
Michael E. Smith Middle School
Public Middle School, Grades: 5-8
1.76mi
Mosier School
Public Elementary School, Grades: 2-4
1.79mi
Dunkin' Donuts
Donut (Fast Food)
1.32mi
McDonald's
Burger (Fast Food)
1.75mi
Holyoke Medical Center
Hospital
2.23mi
South Hadley-District 1
Fire Station
0.94mi
Holyoke Fire Department
Fire Station
1.89mi
Holyoke Fire Department
Fire Station
2.1mi
South Hadley Police Dept
Local Police
1.23mi
Holyoke City Police Department
Police
1.86mi
Old Firehouse Museum
Museum
1.1mi
International Volleyball Hall of Fame
Museum
1.72mi
Holyoke Children's Museum
Museum
1.75mi
Wistariahurst Museum
Museum
1.86mi
YMCA
Sports Centre
1.59mi
Ely Court
Sports Centre. Sports: Basketball
1.72mi
South Hadley Canal Park
Municipal Park
0.51mi
Park Z2
Park
0.57mi
Park Z1
Park
0.6mi
Jones Point Park
Municipal Park
0.71mi
Woodlawn Field
Municipal Park
1.15mi
Hadley Falls Canal Park
Park
1.2mi
McNulty Park
Park
1.25mi
Pulaski Park
Municipal Park
1.25mi
Feldman Water Spray Park
Playground
1.45mi
Red Cliffe Canoe Club
Recreation Ground
0.72mi
Michael E. Smith Middle School
Recreation Ground
1.69mi
Ledges Golf Club
Golf Course
0.44mi
Wyckoff Country Club
Golf Course
1.45mi
TD Bank
Bank
1.18mi
Bank of America
Bank
1.23mi
Bank of America
Bank
1.26mi
PeoplesBank
Bank
1.26mi
Highlands Non Stop Cuts
Hairdresser
1.68mi
Stop & Shop
Gas Station
1.22mi
Big Y Express
Gas Station
1.23mi
Cumberland Farms
Gas Station
1.32mi
Walgreens
Pharmacy
1.84mi
Big Y Express
Convenience
1.23mi
Cumberland Farms
Convenience
1.32mi
Friendly's Variety
Convenience
1.68mi
Dairy Market
Convenience
1.74mi
Stop & Shop
Supermarket
1.27mi
Aunty's Market
Supermarket
1.54mi
Seller's Representative: Kate Dempsey, William Raveis R.E. & Home Services
MLS ID#: 73297357
© 2024 MLS Property Information Network, Inc.. All rights reserved.
The property listing data and information set forth herein were provided to MLS Property Information Network, Inc. from third party sources, including sellers, lessors and public records, and were compiled by MLS Property Information Network, Inc. The property listing data and information are for the personal, non commercial use of consumers having a good faith interest in purchasing or leasing listed properties of the type displayed to them and may not be used for any purpose other than to identify prospective properties which such consumers may have a good faith interest in purchasing or leasing. MLS Property Information Network, Inc. and its subscribers disclaim any and all representations and warranties as to the accuracy of the property listing data and information set forth herein.
MLS PIN data last updated at 2024-10-04 11:42:00



