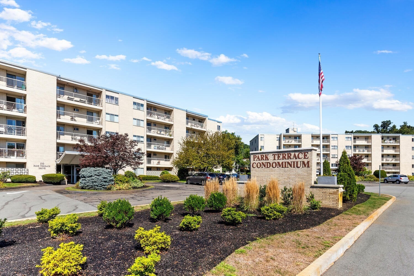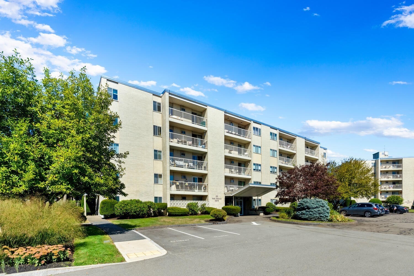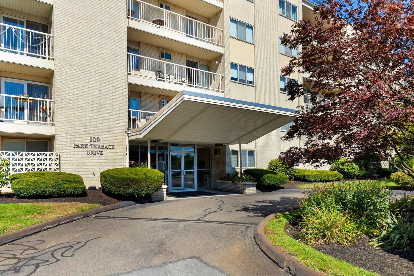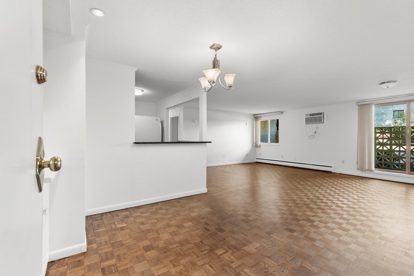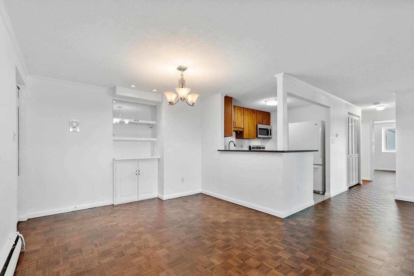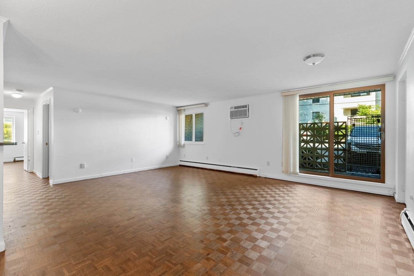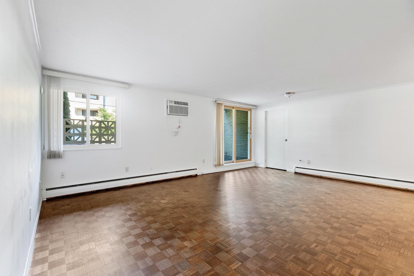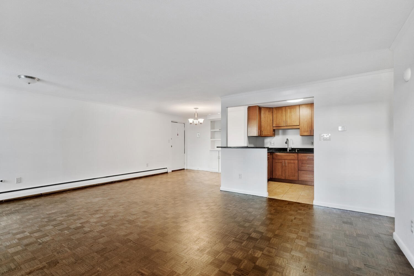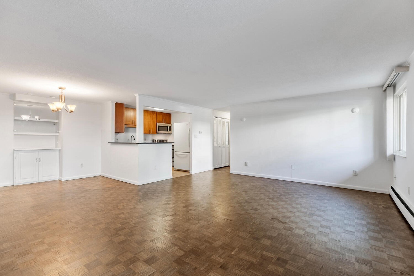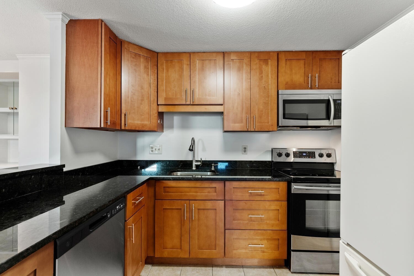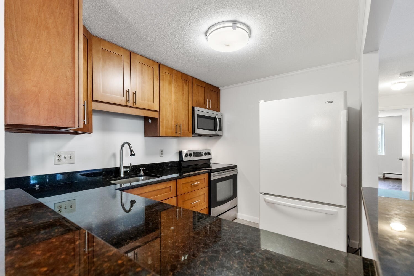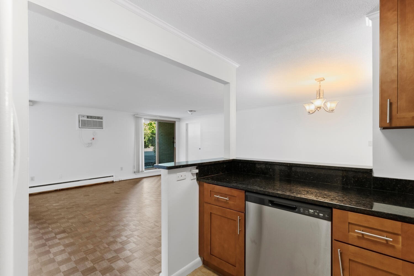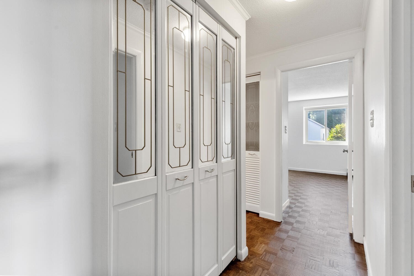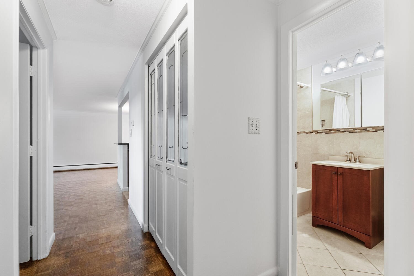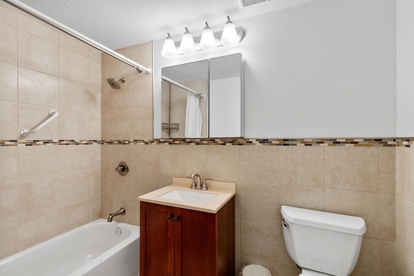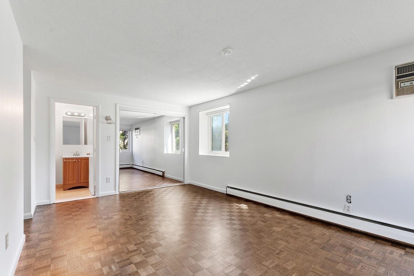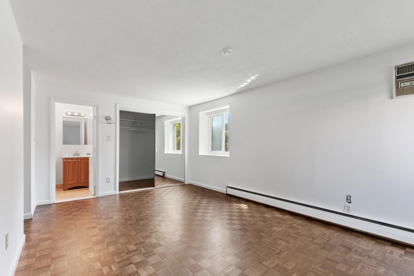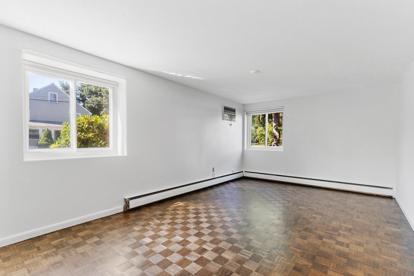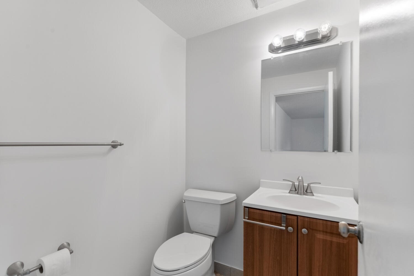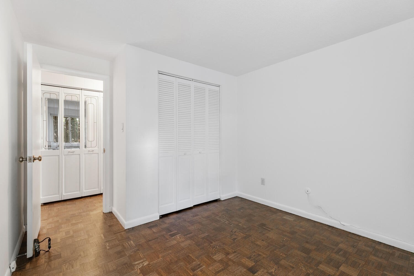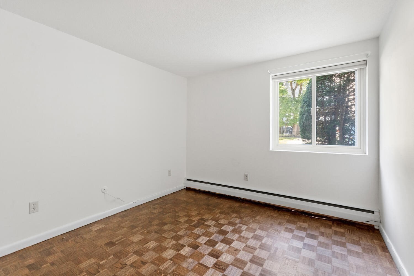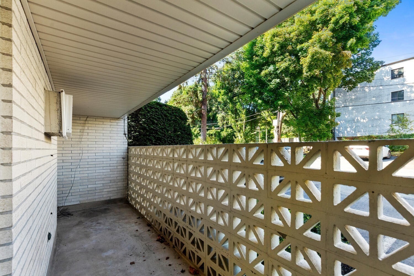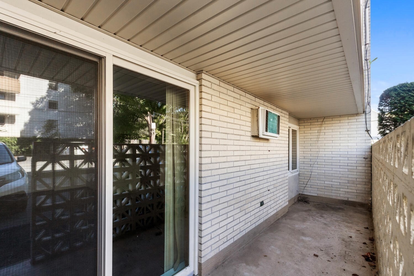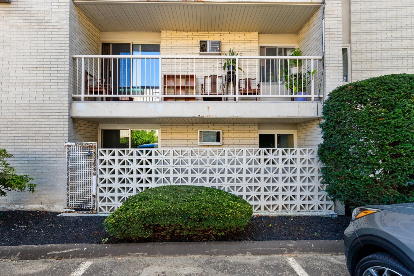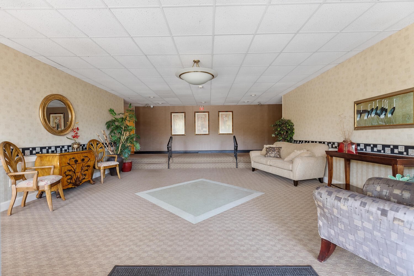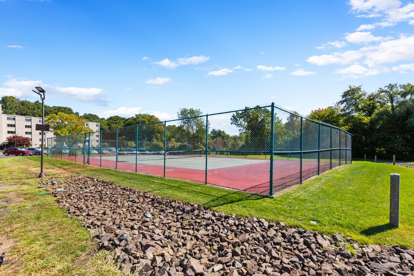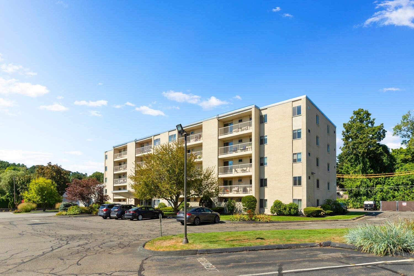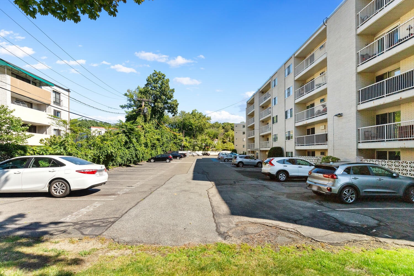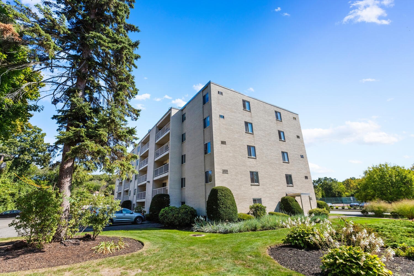Property Description
Property Overview
Property Details click or tap to expand
Kitchen, Dining, and Appliances
- Cabinets - Upgraded, Countertops - Stone/Granite/Solid, Flooring - Stone/Ceramic Tile, Lighting - Overhead, Stainless Steel Appliances
- Dining Room Features: Closet/Cabinets - Custom Built, Lighting - Overhead
Bedrooms
- Bedrooms: 2
- Master Bedroom Features: Closet, Flooring - Wood
- Master Bedroom Features: Closet, Flooring - Wood
Other Rooms
- Total Rooms: 5
- Living Room Features: Balcony - Exterior, Exterior Access, Flooring - Wood, Lighting - Overhead, Slider
Bathrooms
- Full Baths: 1
- Half Baths 1
- Bathroom 1 Features: Bathroom - Full, Bathroom - Tiled With Tub & Shower, Countertops - Stone/Granite/Solid, Countertops - Upgraded, Flooring - Stone/Ceramic Tile, Lighting - Sconce
- Bathroom 2 Features: Bathroom - Half, Countertops - Stone/Granite/Solid, Countertops - Upgraded, Lighting - Sconce
Amenities
- Amenities: Conservation Area, Highway Access, Medical Facility, Other (See Remarks), Park, Public Transportation, Shopping, Swimming Pool, Tennis Court, T-Station, Walk/Jog Trails
- Association Fee Includes: Elevator, Exterior Maintenance, Heat, Hot Water, Landscaping, Laundry Facilities, Master Insurance, Refuse Removal, Snow Removal, Swimming Pool, Tennis Court, Water
Utilities
- Heating: Electric Baseboard, Gas, Hot Air Gravity, Hot Water Baseboard, Oil, Radiant
- Cooling: Window AC
- Water: City/Town Water, Private
- Sewer: City/Town Sewer, Private
Unit Features
- Square Feet: 1205
- Unit Building: 105
- Unit Level: 1
- Unit Placement: Back|Ground
- Floors: 1
- Pets Allowed: No
- Accessability Features: Unknown
Condo Complex Information
- Condo Name: Park Terrace Condominium
- Condo Type: Condo
- Complex Complete: U
- Number of Units: 120
- Elevator: Yes
- Condo Association: U
- HOA Fee: $590
- Management: Professional - Off Site
Construction
- Year Built: 1962
- Style: Mid-Rise, Other (See Remarks), Split Entry
- Flooring Type: Parquet, Tile
- Lead Paint: Unknown
- Warranty: No
Garage & Parking
- Garage Parking: Deeded
- Parking Features: 1-10 Spaces, Deeded, Guest, Off-Street, Open, Other (See Remarks), Paved Driveway, Under
- Parking Spaces: 1
Exterior & Grounds
- Exterior Features: Balcony, Other (See Remarks)
- Pool: Yes
- Pool Features: Inground
Other Information
- MLS ID# 73286511
- Last Updated: 09/10/24
Property History click or tap to expand
| Date | Event | Price | Price/Sq Ft | Source |
|---|---|---|---|---|
| 09/10/2024 | Active | $474,900 | $394 | MLSPIN |
| 09/06/2024 | New | $474,900 | $394 | MLSPIN |
Mortgage Calculator
Map & Resources
Dunkin' Donuts
Donut & Coffee Shop
0.12mi
Middlesex Fells Reservation
Nature Reserve
0.11mi
Gooch Playground
Municipal Park
0.45mi
Bob's Market
Convenience
0.35mi
Wyoming Ave @ Fellsway E
0.1mi
Wyoming Ave @ Fellsway E
0.1mi
Wyoming Ave @ Ravine Terr
0.15mi
Wyoming Ave @ Ravine Rd
0.16mi
Wyoming Ave @ Melbourne Ave
0.24mi
Wyoming Ave @ Whittier St
0.25mi
Wyoming Ave @ Cleveland St
0.36mi
Wyoming Ave opp Cleveland St
0.37mi
Seller's Representative: John Veneziano, RE/MAX Andrew Realty Services
MLS ID#: 73286511
© 2024 MLS Property Information Network, Inc.. All rights reserved.
The property listing data and information set forth herein were provided to MLS Property Information Network, Inc. from third party sources, including sellers, lessors and public records, and were compiled by MLS Property Information Network, Inc. The property listing data and information are for the personal, non commercial use of consumers having a good faith interest in purchasing or leasing listed properties of the type displayed to them and may not be used for any purpose other than to identify prospective properties which such consumers may have a good faith interest in purchasing or leasing. MLS Property Information Network, Inc. and its subscribers disclaim any and all representations and warranties as to the accuracy of the property listing data and information set forth herein.
MLS PIN data last updated at 2024-09-10 03:05:00



