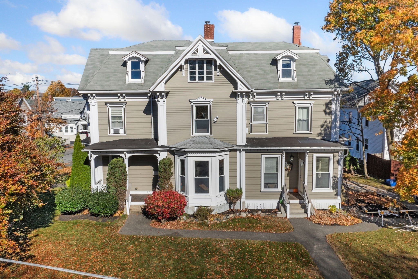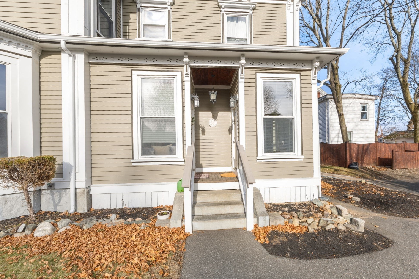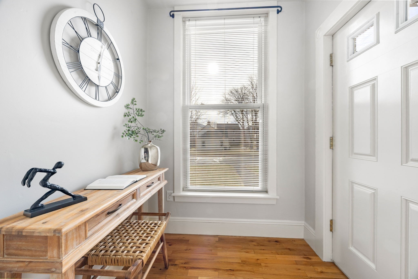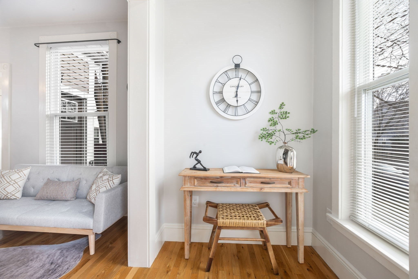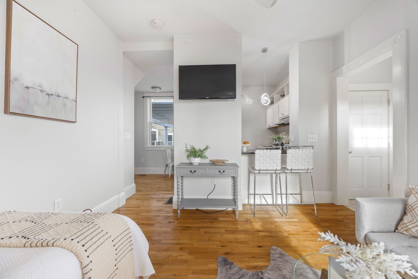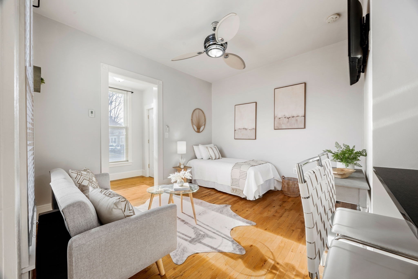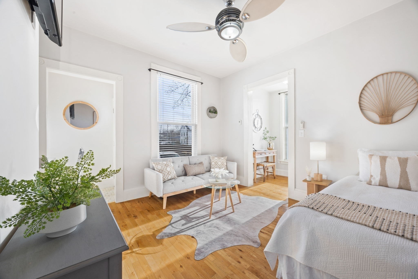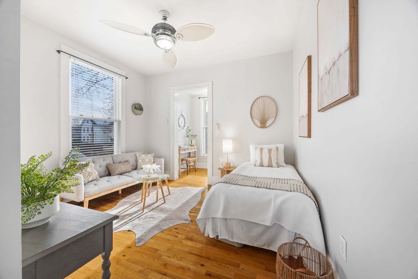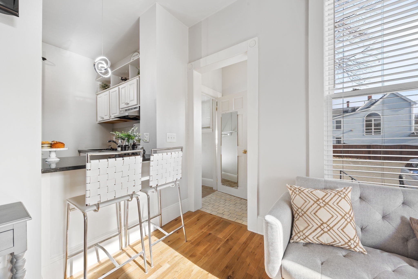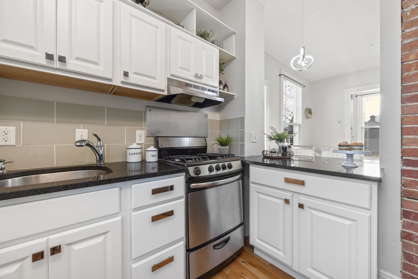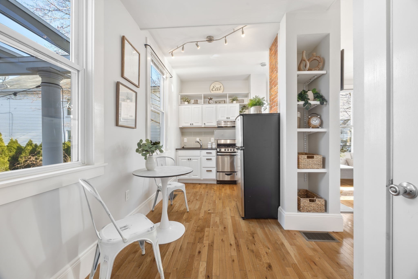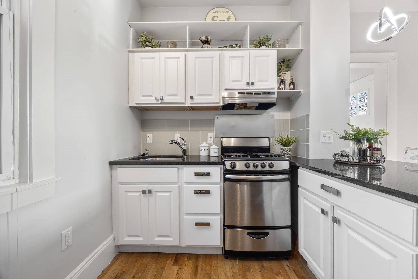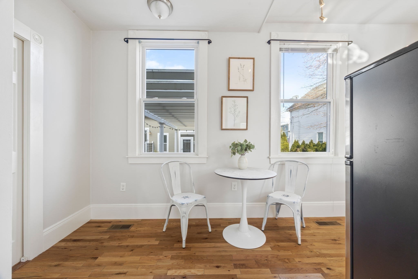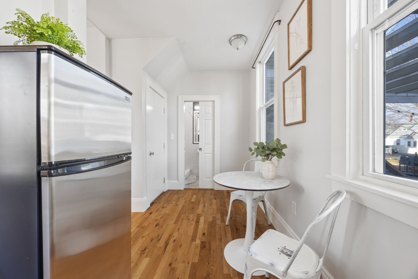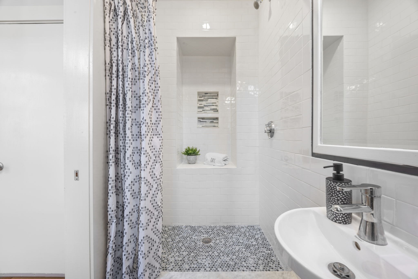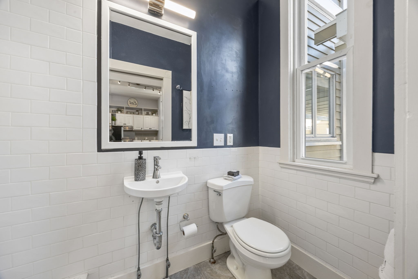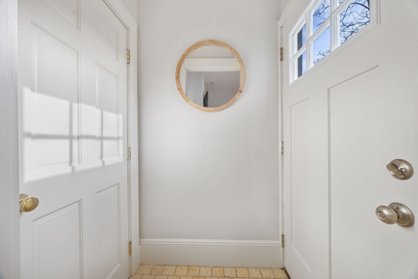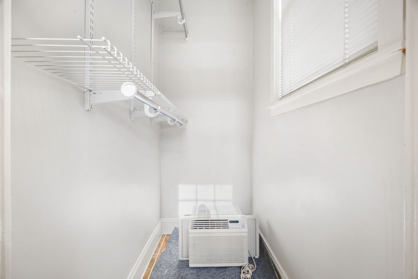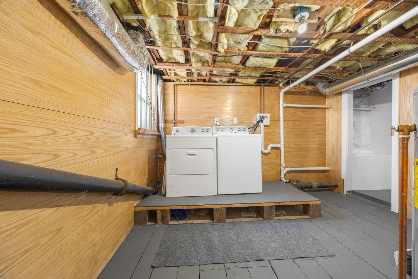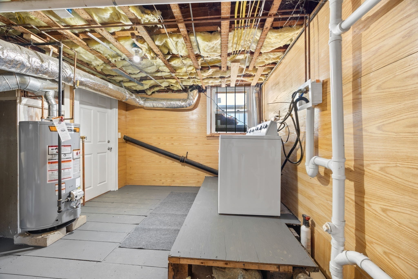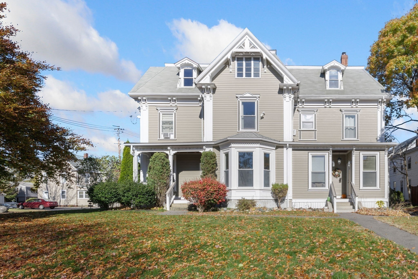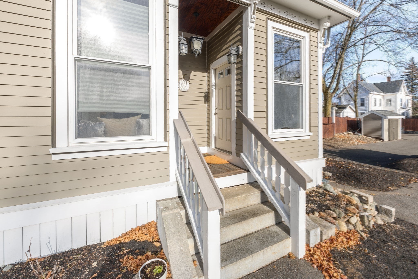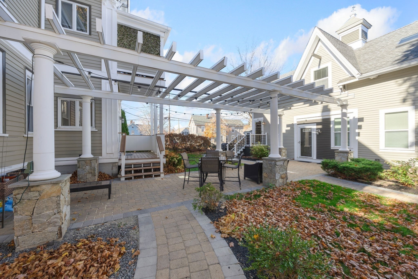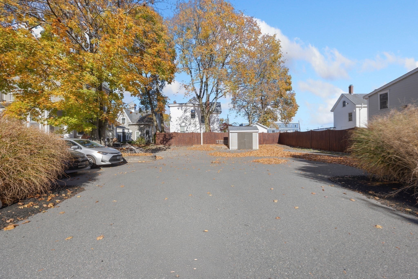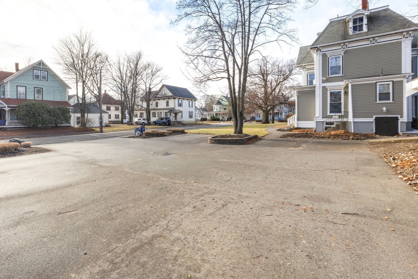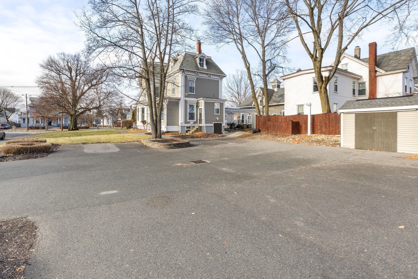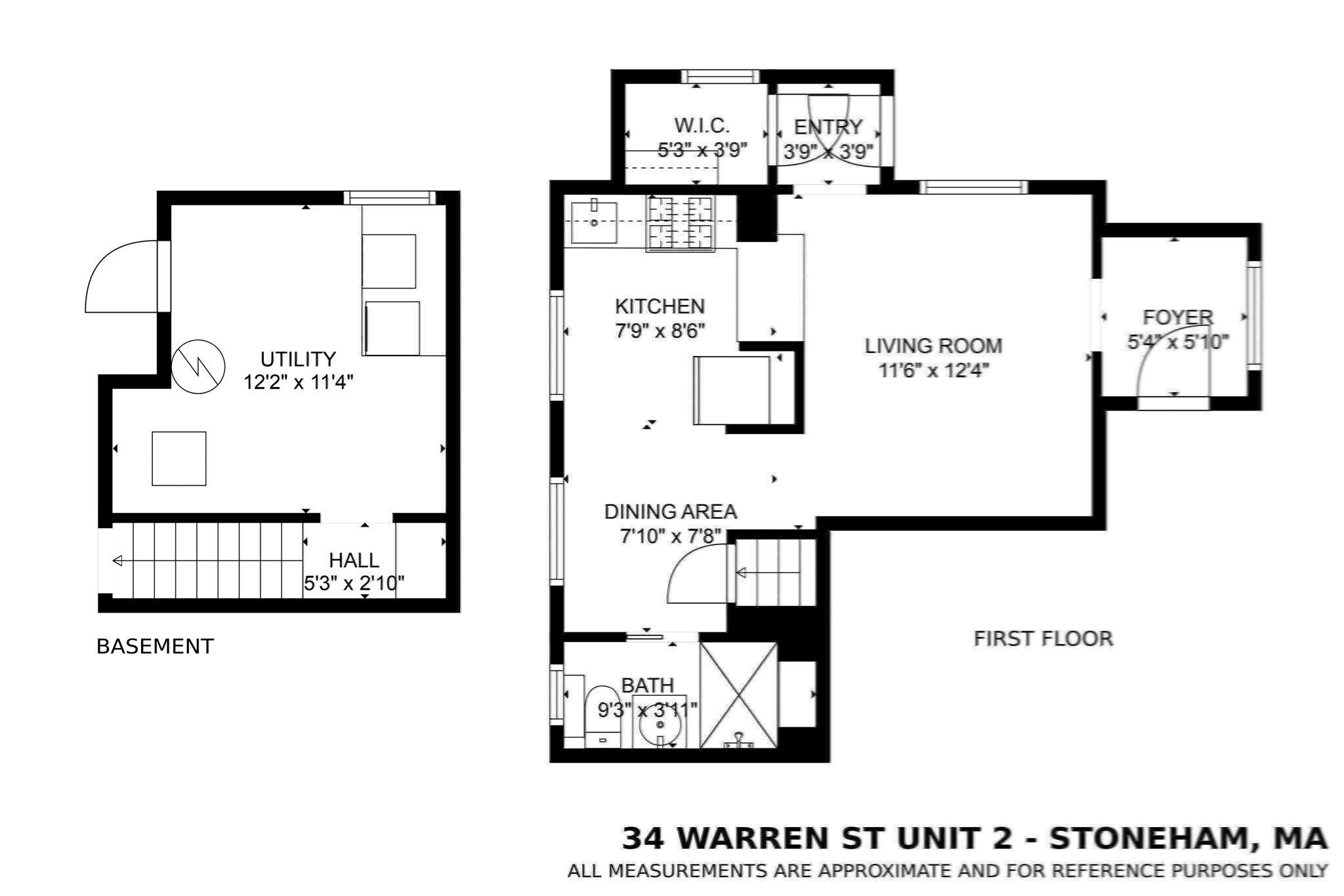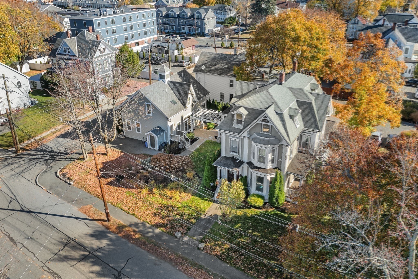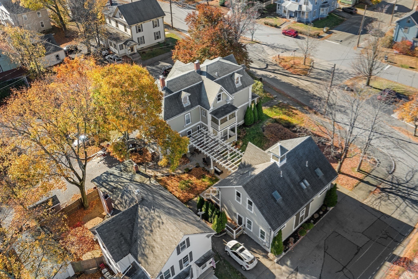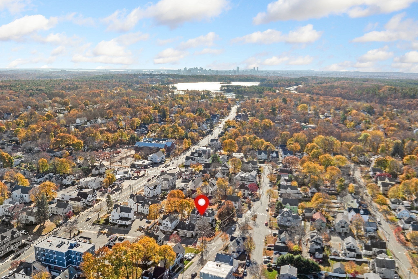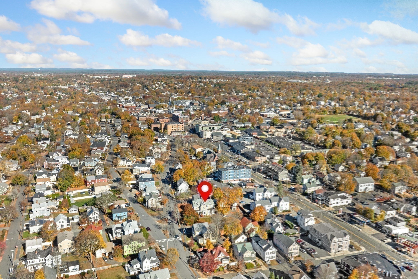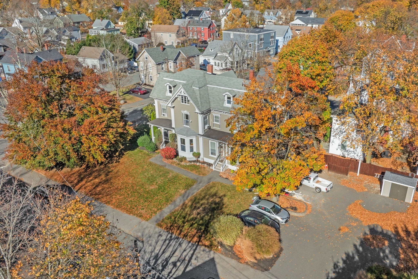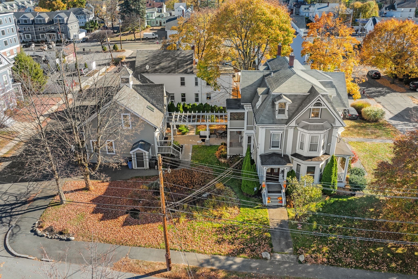Property Description
Property Overview
Property Details click or tap to expand
Kitchen, Dining, and Appliances
- Kitchen Dimensions: 7'9"X8'6"
- Kitchen Level: First Floor
- Closet/Cabinets - Custom Built, Countertops - Stone/Granite/Solid, Dining Area, Flooring - Hardwood, Gas Stove, Lighting - Overhead, Lighting - Pendant, Recessed Lighting, Stainless Steel Appliances
- Disposal, Dryer, Range, Refrigerator, Washer, Washer Hookup
- Dining Room Dimensions: 7'10"X7'8"
- Dining Room Level: First Floor
- Dining Room Features: Flooring - Hardwood, Lighting - Overhead
Other Rooms
- Total Rooms: 3
- Living Room Dimensions: 11'6"X12'4"
- Living Room Level: First Floor
- Living Room Features: Ceiling Fan(s), Exterior Access, Flooring - Hardwood, Lighting - Overhead
Bathrooms
- Full Baths: 1
- Bathroom 1 Dimensions: 9'3"X3'11"
- Bathroom 1 Level: First Floor
- Bathroom 1 Features: Bathroom - Tiled With Shower Stall, Flooring - Stone/Ceramic Tile, Pocket Door
Amenities
- Amenities: Bike Path, Conservation Area, Golf Course, Highway Access, Park, Private School, Public School, Public Transportation, Shopping
- Association Fee Includes: Exterior Maintenance, Landscaping, Master Insurance, Refuse Removal, Snow Removal
Utilities
- Heating: Extra Flue, Forced Air, Gas, Heat Pump, Oil
- Cooling: Window AC
- Energy Features: Insulated Doors, Insulated Windows, Prog. Thermostat, Storm Doors
- Utility Connections: for Electric Dryer, for Gas Oven, for Gas Range, Washer Hookup
- Water: City/Town Water, Private
- Sewer: City/Town Sewer, Private
- Sewer District: MWRA
Unit Features
- Square Feet: 397
- Unit Building: 2
- Unit Level: 1
- Unit Placement: Front
- Floors: 1
- Pets Allowed: No
- Accessability Features: Unknown
Condo Complex Information
- Condo Name: Thomas Jones Condominium
- Condo Type: Condo
- Complex Complete: Yes
- Year Converted: 2024
- Number of Units: 5
- Elevator: No
- Condo Association: U
- HOA Fee: $155
- Fee Interval: Monthly
- Management: Owner Association
Construction
- Year Built: 1880
- Style: Contemporary, Garden, Modified
- Construction Type: Aluminum, Frame
- Roof Material: Aluminum, Asphalt/Fiberglass Shingles
- UFFI: Unknown
- Flooring Type: Hardwood
- Lead Paint: Unknown
- Warranty: No
Garage & Parking
- Garage Parking: Assigned
- Parking Features: 1-10 Spaces, Assigned, Garage, Off-Street
- Parking Spaces: 1
Exterior & Grounds
- Exterior Features: Garden Area, Patio, Professional Landscaping
- Pool: No
Other Information
- MLS ID# 73320591
- Last Updated: 12/19/24
- Documents on File: 21E Certificate, Arch Drawings, Certificate of Insurance, Legal Description, Management Association Bylaws, Master Deed, Rules & Regs, Septic Design, Site Plan, Soil Survey, Subdivision Approval, Topographical Map
Property History click or tap to expand
| Date | Event | Price | Price/Sq Ft | Source |
|---|---|---|---|---|
| 12/18/2024 | New | $324,900 | $818 | MLSPIN |
| 12/15/2024 | Under Agreement | $439,900 | $527 | MLSPIN |
| 12/01/2024 | Contingent | $439,900 | $527 | MLSPIN |
| 11/26/2024 | Active | $439,900 | $527 | MLSPIN |
| 11/22/2024 | New | $439,900 | $527 | MLSPIN |
Mortgage Calculator
Map & Resources
South School
Public Elementary School, Grades: PK-4
0.16mi
Honey Dew Donuts
Donut (Cafe)
0.32mi
Nutnapat Aroy Thai
Thai Restaurant
0.09mi
Andrea's Pizza
Pizzeria
0.12mi
Gin U Dee
Thai Restaurant
0.23mi
Amore Pizza
Pizzeria
0.24mi
Anthony's Italian Specialties
Sandwich Restaurant
0.25mi
Rang Indian Bistro
Indian Restaurant
0.28mi
The Stones Common House & Kitchen
American Restaurant
0.3mi
Stoneham Fire Department
Fire Station
0.29mi
Stoneham Police
Police
0.39mi
Stoneham Police Department
Local Police
0.41mi
Greater Boston Stage Company
Theatre
0.25mi
Fire Up Fitness
Fitness Centre
0.17mi
Conservation Land - Meadow Road
Municipal Park
0.19mi
Old Town Quarry
Municipal Park
0.28mi
Dikes Pond
Municipal Park
0.38mi
William F. Buckley Memorial Park
Park
0.27mi
Stoneham Common
Park
0.33mi
Recreation Park
Municipal Park
0.34mi
Steele Playground
Playground
0.35mi
Ralph J. Arsenault Memorial Park
Playground
0.4mi
Interstate Fuel
Gas Station
0.1mi
Main Street Gas and Auto
Gas Station
0.45mi
The Men's Room
Hairdresser
0.17mi
Anita's Design
Hairdresser
0.23mi
Mr. Glenn's Barber Shop
Hairdresser
0.24mi
Xquisite Salon & Day Spa
Hairdresser
0.25mi
Michel Coiffeurs Inc
Hairdresser
0.3mi
Hairmates Salon
Hairdresser
0.45mi
Andrea's Convenient Store
Convenience
0.12mi
Main St @ Hancock St
0.09mi
Main St @ Summer St
0.11mi
Main St @ Summer St
0.12mi
Main St @ Maple St
0.16mi
Main St opp Maple St
0.21mi
550 Main St
0.35mi
Main St @ Graystone Rd
0.35mi
Main St opp Common St
0.39mi
Seller's Representative: Maureen Grant, Brad Hutchinson Real Estate
MLS ID#: 73320591
© 2024 MLS Property Information Network, Inc.. All rights reserved.
The property listing data and information set forth herein were provided to MLS Property Information Network, Inc. from third party sources, including sellers, lessors and public records, and were compiled by MLS Property Information Network, Inc. The property listing data and information are for the personal, non commercial use of consumers having a good faith interest in purchasing or leasing listed properties of the type displayed to them and may not be used for any purpose other than to identify prospective properties which such consumers may have a good faith interest in purchasing or leasing. MLS Property Information Network, Inc. and its subscribers disclaim any and all representations and warranties as to the accuracy of the property listing data and information set forth herein.
MLS PIN data last updated at 2024-12-19 03:30:00



