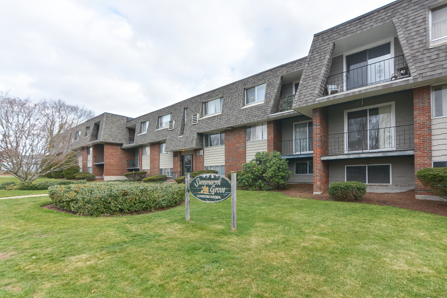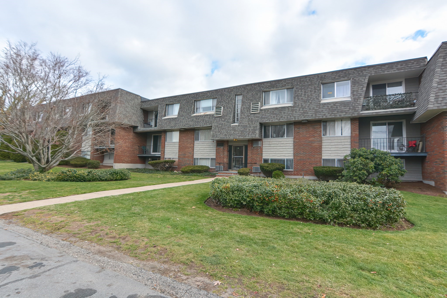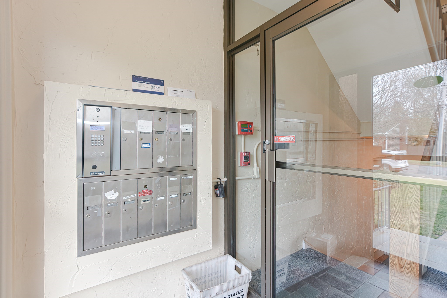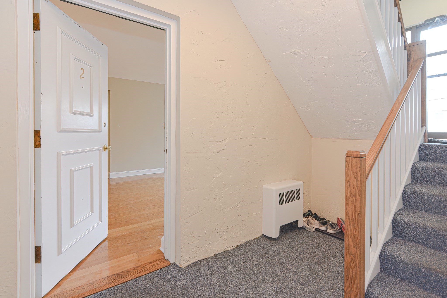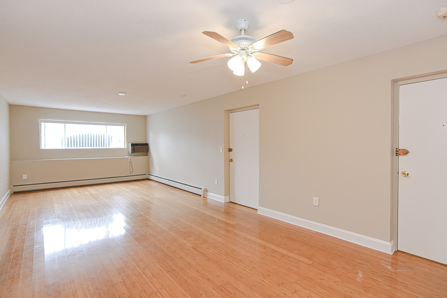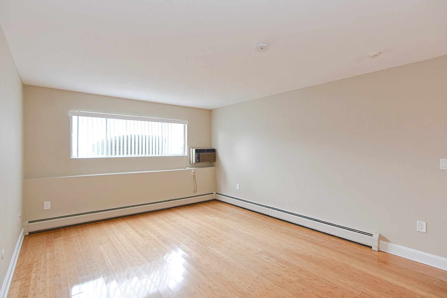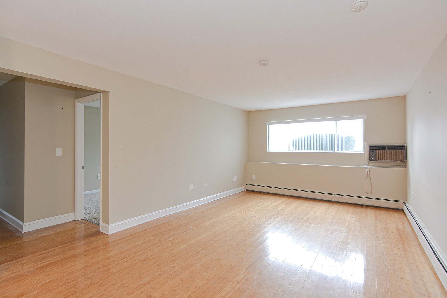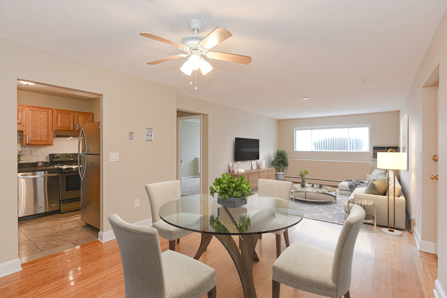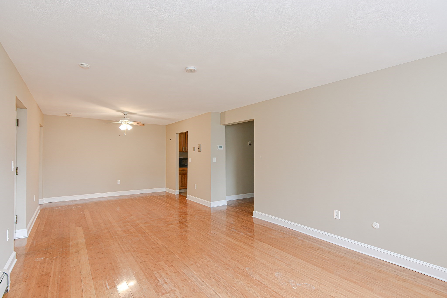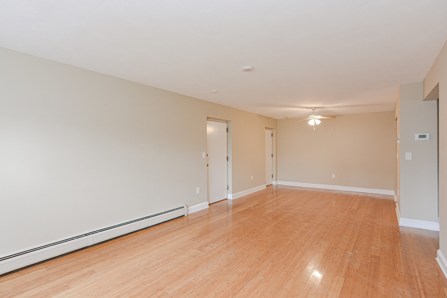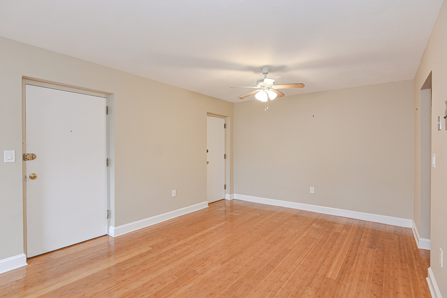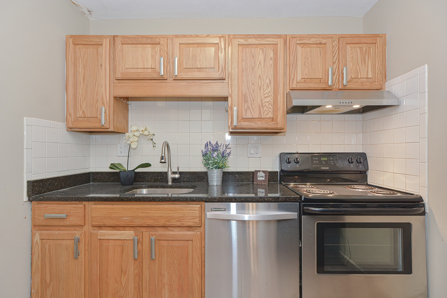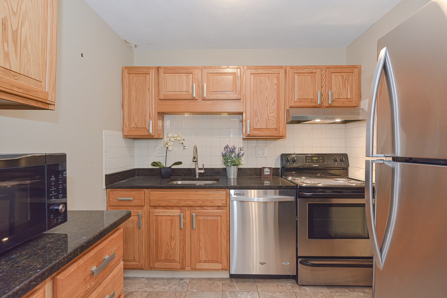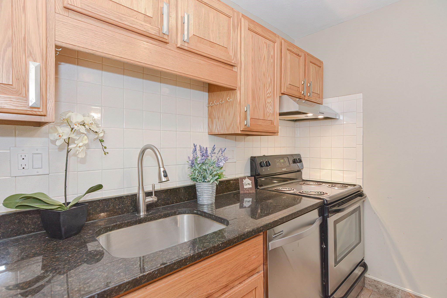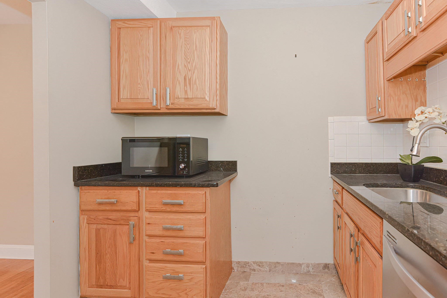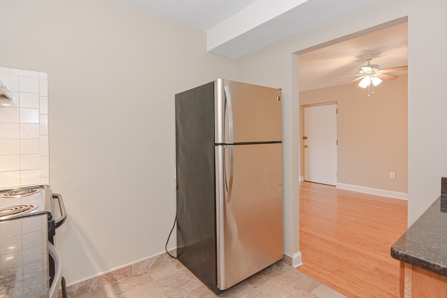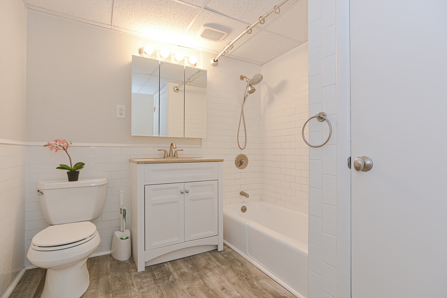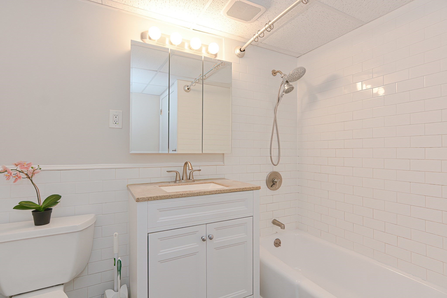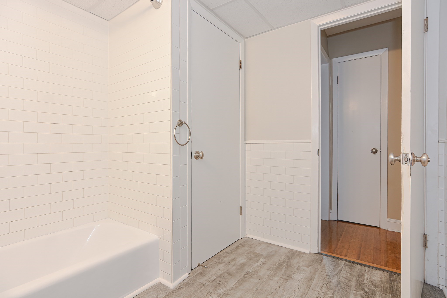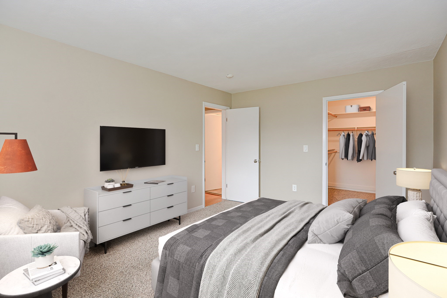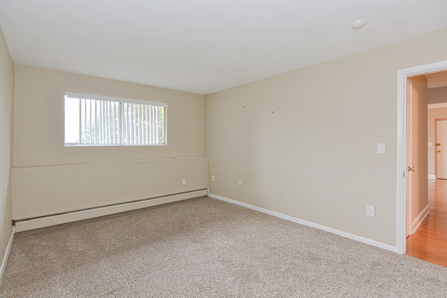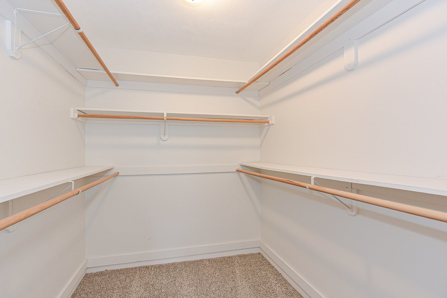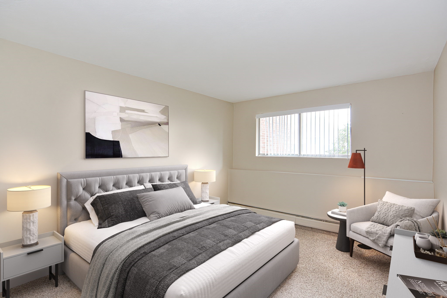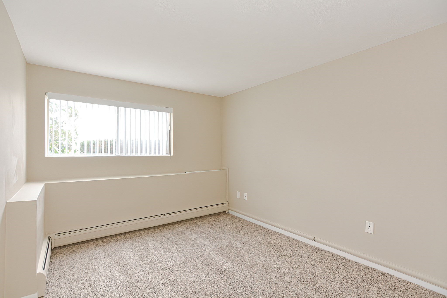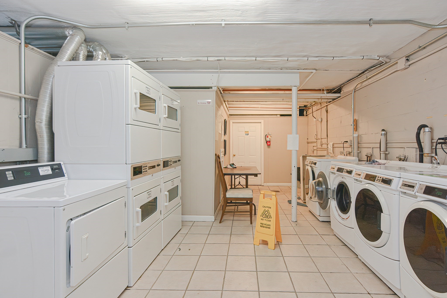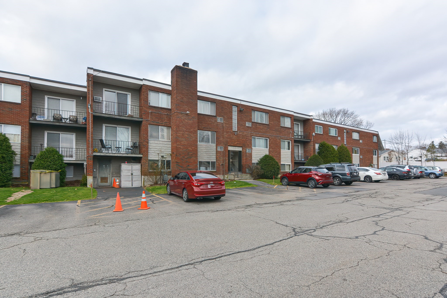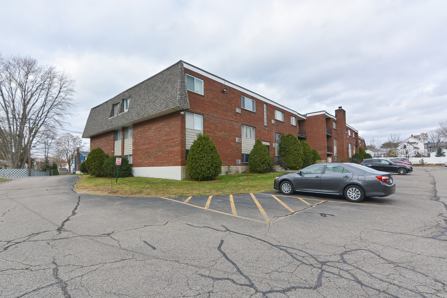Property Description
Property Overview
Property Details click or tap to expand
Kitchen, Dining, and Appliances
- Kitchen Level: First Floor
- Countertops - Stone/Granite/Solid, Flooring - Stone/Ceramic Tile, Stainless Steel Appliances
- Dishwasher, Microwave, Range, Refrigerator, Vent Hood
- Dining Room Level: First Floor
- Dining Room Features: Ceiling Fan(s), Flooring - Hardwood, Open Floor Plan
Bedrooms
- Bedrooms: 2
- Master Bedroom Level: First Floor
- Master Bedroom Features: Closet - Walk-in, Flooring - Wall to Wall Carpet
- Bedroom 2 Level: First Floor
- Master Bedroom Features: Closet, Flooring - Wall to Wall Carpet
Other Rooms
- Total Rooms: 5
- Living Room Level: First Floor
- Living Room Features: Flooring - Hardwood, Open Floor Plan
Bathrooms
- Full Baths: 1
- Bathroom 1 Level: First Floor
- Bathroom 1 Features: Bathroom - Full, Bathroom - Tiled With Tub & Shower, Flooring - Vinyl
Amenities
- Amenities: Highway Access, House of Worship, Public School, Public Transportation, Shopping
- Association Fee Includes: Exterior Maintenance, Heat, Hot Water, Landscaping, Master Insurance, Refuse Removal, Sewer, Snow Removal, Water
Utilities
- Heating: Extra Flue, Gas, Gas, Heat Pump, Hot Air Gravity, Hot Water Baseboard
- Cooling: Wall AC
- Utility Connections: for Electric Range
- Water: City/Town Water, Private
- Sewer: City/Town Sewer, Private
Unit Features
- Square Feet: 937
- Unit Building: 2
- Unit Level: 1
- Unit Placement: Front|Partially Below Grade
- Interior Features: Intercom
- Security: Intercom
- Floors: 3
- Pets Allowed: No
- Accessability Features: Unknown
Condo Complex Information
- Condo Name: Summerset Grove Condominiums
- Condo Type: Condo
- Complex Complete: Yes
- Number of Units: 35
- Owner Occupied Data Source: Mgmt
- Elevator: No
- Condo Association: U
- HOA Fee: $455
- Fee Interval: Monthly
- Management: Professional - Off Site
Construction
- Year Built: 1970
- Style: Contemporary, Garden, Modified
- Construction Type: Brick
- Roof Material: Aluminum, Asphalt/Fiberglass Shingles
- Flooring Type: Bamboo, Marble, Vinyl, Wall to Wall Carpet
- Lead Paint: Unknown
- Warranty: No
Garage & Parking
- Garage Parking: Assigned
- Parking Features: Assigned, Garage
- Parking Spaces: 1
Exterior & Grounds
- Pool: No
Other Information
- MLS ID# 73316175
- Last Updated: 12/03/24
- Documents on File: 21E Certificate, Legal Description, Master Deed, Rules & Regs, Site Plan, Soil Survey
Property History click or tap to expand
| Date | Event | Price | Price/Sq Ft | Source |
|---|---|---|---|---|
| 12/03/2024 | Active | $299,900 | $320 | MLSPIN |
| 11/29/2024 | New | $299,900 | $320 | MLSPIN |
| 01/09/2023 | Sold | $260,000 | $277 | MLSPIN |
| 12/06/2022 | Under Agreement | $250,000 | $267 | MLSPIN |
| 12/05/2022 | Active | $250,000 | $267 | MLSPIN |
| 12/01/2022 | New | $250,000 | $267 | MLSPIN |
| 06/13/2014 | Sold | $110,000 | $117 | MLSPIN |
| 06/02/2014 | Under Agreement | $130,000 | $139 | MLSPIN |
| 03/11/2014 | Contingent | $130,000 | $139 | MLSPIN |
| 03/11/2014 | Extended | $130,000 | $139 | MLSPIN |
| 11/04/2013 | Back on Market | $149,900 | $160 | MLSPIN |
| 11/04/2013 | Back on Market | $145,000 | $155 | MLSPIN |
| 10/14/2013 | Contingent | $149,900 | $160 | MLSPIN |
| 10/11/2013 | New | $149,900 | $160 | MLSPIN |
| 10/03/2007 | Sold | $150,000 | $160 | MLSPIN |
| 08/31/2007 | Under Agreement | $155,900 | $166 | MLSPIN |
| 08/15/2007 | Extended | $155,900 | $166 | MLSPIN |
| 07/03/2007 | Price Change | $165,900 | $177 | MLSPIN |
| 07/03/2007 | Price Change | $155,900 | $166 | MLSPIN |
| 05/27/2007 | Expired | $212,000 | $226 | MLSPIN |
| 04/03/2007 | Temporarily Withdrawn | $212,000 | $226 | MLSPIN |
| 02/25/2007 | Extended | $217,900 | $233 | MLSPIN |
| 02/25/2007 | Extended | $212,000 | $226 | MLSPIN |
| 08/27/2006 | Active | $217,900 | $233 | MLSPIN |
Mortgage Calculator
Map & Resources
Saint Marys School
School
0.3mi
Joseph H Gibbons School
Public Elementary School, Grades: K-5
0.37mi
Edwin A. Jones Early Childhood Center
Public Elementary School, Grades: PK
0.47mi
Stoughton High School
Public Secondary School, Grades: 9-12
0.56mi
O'Donnell Middle School
Public Middle School, Grades: 6-8
0.63mi
Richard L. Wilkins Elementary School
Public Elementary School, Grades: PK-5
0.81mi
DrivInstruct Driving Academy
Driving School
0.26mi
Dunkin' Donuts
Donut & Coffee Shop
0.21mi
Dunkin' Donuts
Donut & Coffee Shop
0.71mi
Sunshine Breakfast & Grille
Restaurant
0.18mi
Stoughton Pizza
Pizzeria
0.22mi
M&G'S Pizza
Pizzeria
0.37mi
Old Country Pizzeria
Pizzeria
0.49mi
Town Spa Pizza
Pizzeria
0.54mi
Pierce Street BBQ & Picnic Area at Halloran Park
Bbq
0.56mi
Stoughton Police Dept
Local Police
0.25mi
Stoughton Fire & Rescue
Fire Station
0.34mi
Stoughton Fire Department
Fire Station
0.36mi
State Theatre
Theatre
0.23mi
Starline Room Dinner Theater
Theatre
0.45mi
Tennis Courts
Sports Centre. Sports: Tennis
0.5mi
VFW Memorial Knights Football Field
Sports Centre. Sports: American Football
0.55mi
Soccer Field
Sports Centre. Sports: Soccer
0.56mi
Public Basketball Courts at Halloran Park
Sports Centre. Sports: Basketball
0.6mi
BelaBody Fitness
Fitness Centre
0.26mi
Bella Body Fitness
Fitness Centre
0.38mi
Woods Pond
Municipal Park
0.28mi
Cedar Swamp
Municipal Park
0.75mi
Marks Field
Municipal Park
0.12mi
Memorial Park
Park
0.29mi
Lehan Field
Municipal Park
0.49mi
Halloran Park
Municipal Park
0.5mi
Halloran Park Sign
Park
0.63mi
Stoughton Memorial Conservation Land
Recreation Ground
0.9mi
John L. Griffin Playground
Playground
0.29mi
Deborah L. Levitz Playground
Playground
0.78mi
Stoughton Co-operative Bank
Bank
0.29mi
Webster Bank
Bank
0.42mi
Bank of America
Bank
0.46mi
Rockland Trust
Bank
0.55mi
Citizens Bank
Bank
0.56mi
Envision Bank
Bank
0.74mi
HarborOne Bank
Bank
0.83mi
Eastern Bank
Bank
0.93mi
Price Rite
Supermarket
0.52mi
Brazil For You
Supermarket
0.69mi
Cumberland Farms
Convenience
0.58mi
Bob's Famous Foodmart
Convenience
0.71mi
J & I Variety
Variety Store
0.32mi
Dollar Tree
Variety Store
0.7mi
Family Dollar
Variety Store
0.71mi
Stoughton
0.19mi
Seller's Representative: Christine Do, Keller Williams Realty
MLS ID#: 73316175
© 2024 MLS Property Information Network, Inc.. All rights reserved.
The property listing data and information set forth herein were provided to MLS Property Information Network, Inc. from third party sources, including sellers, lessors and public records, and were compiled by MLS Property Information Network, Inc. The property listing data and information are for the personal, non commercial use of consumers having a good faith interest in purchasing or leasing listed properties of the type displayed to them and may not be used for any purpose other than to identify prospective properties which such consumers may have a good faith interest in purchasing or leasing. MLS Property Information Network, Inc. and its subscribers disclaim any and all representations and warranties as to the accuracy of the property listing data and information set forth herein.
MLS PIN data last updated at 2024-12-03 03:05:00



