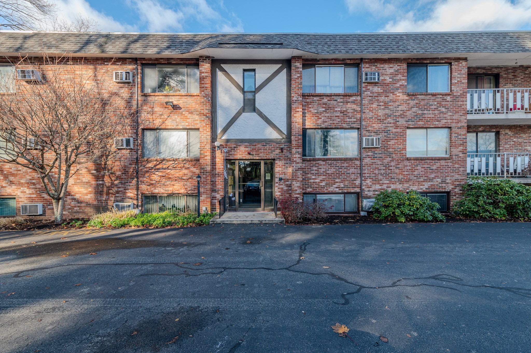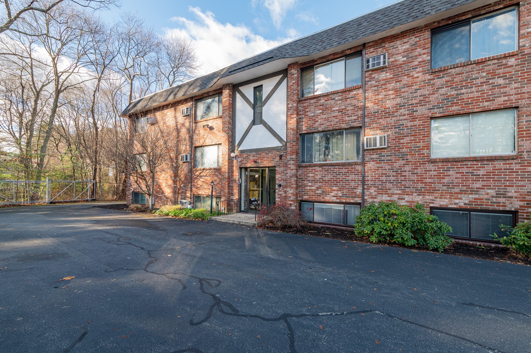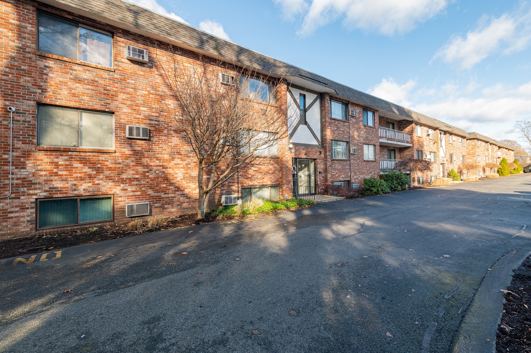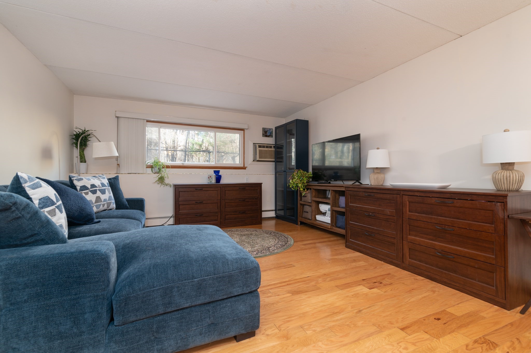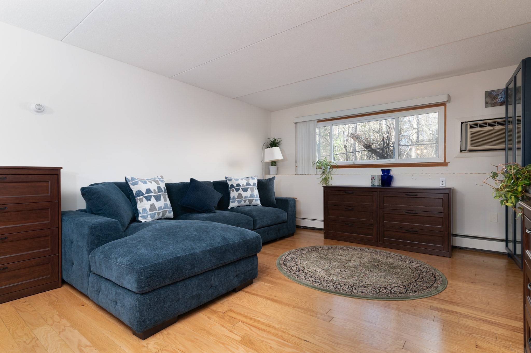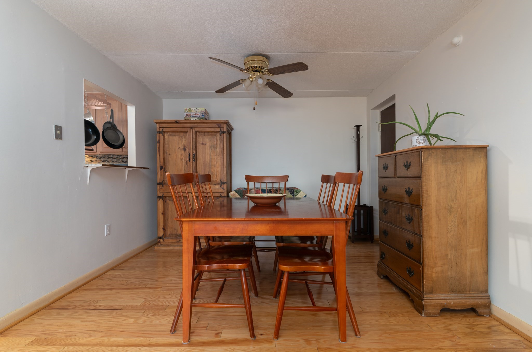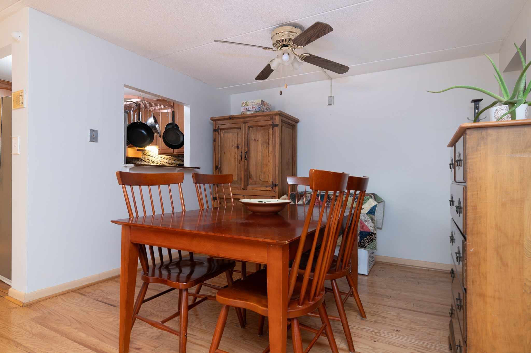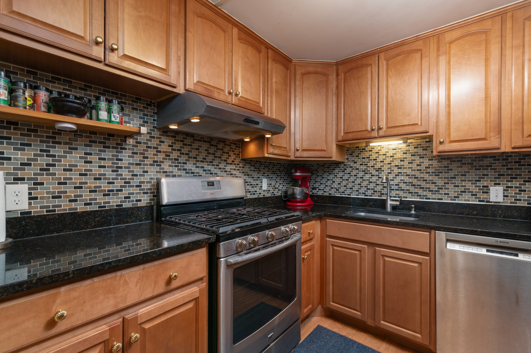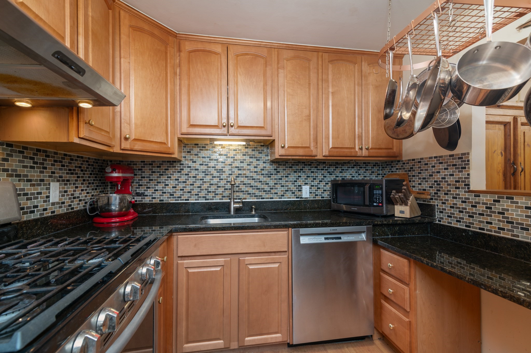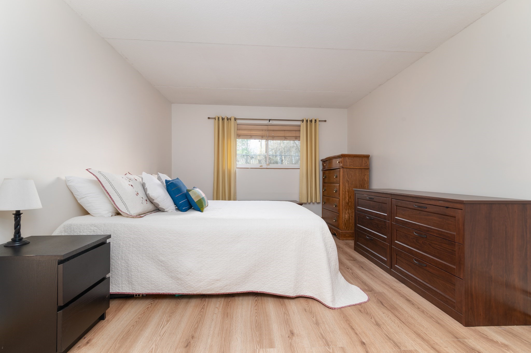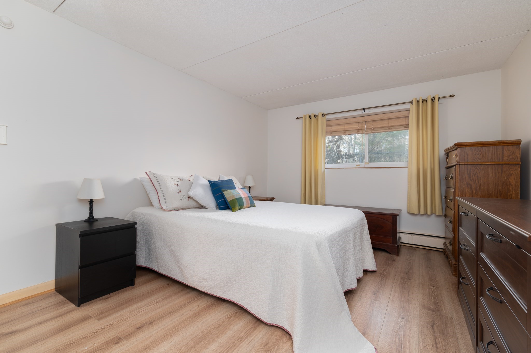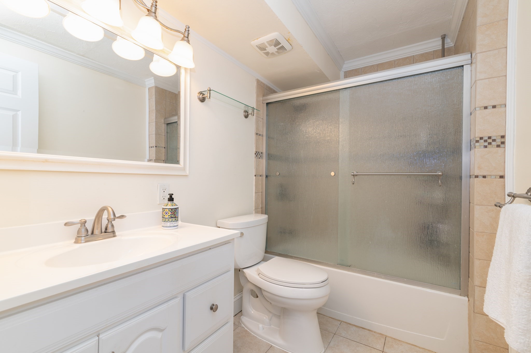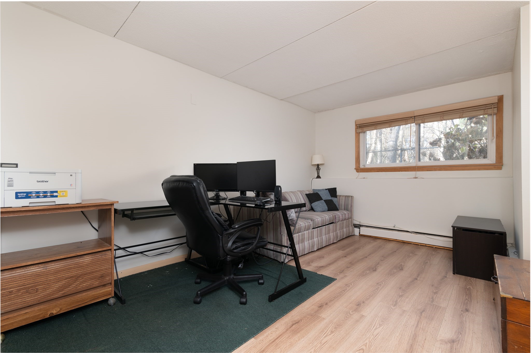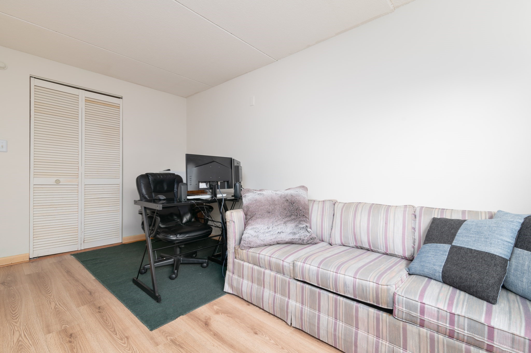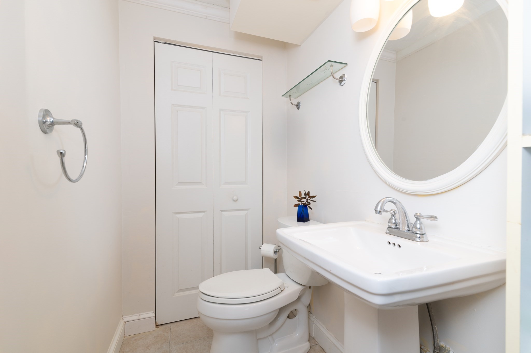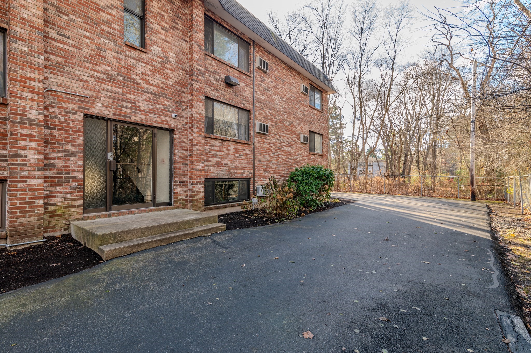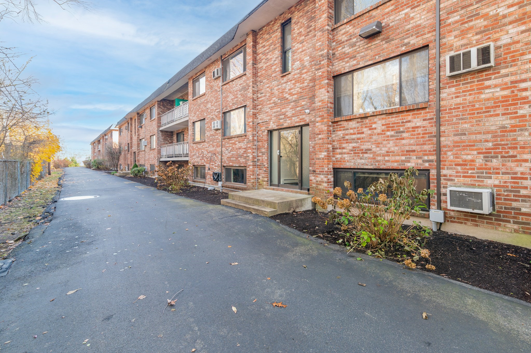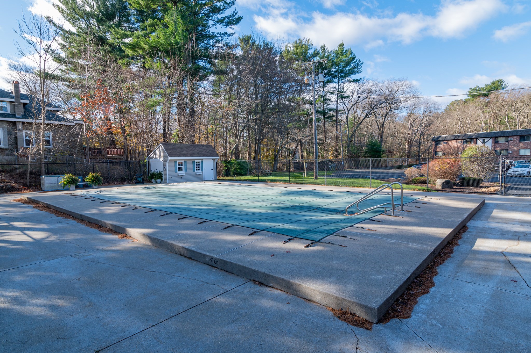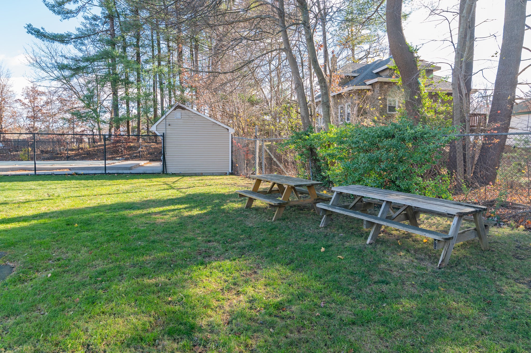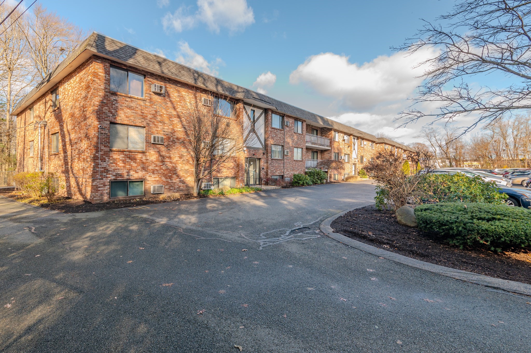Property Description
Property Overview
Property Details click or tap to expand
Kitchen, Dining, and Appliances
- Kitchen Level: First Floor
- Dishwasher, Range, Refrigerator
- Dining Room Dimensions: 10'10"X10'11"
Bedrooms
- Bedrooms: 2
- Master Bedroom Dimensions: 14'11"X10'1"
- Master Bedroom Level: First Floor
- Master Bedroom Features: Closet - Walk-in, Flooring - Laminate
- Bedroom 2 Dimensions: 14'3"X10
- Bedroom 2 Level: First Floor
- Master Bedroom Features: Closet, Flooring - Laminate
Other Rooms
- Total Rooms: 5
- Living Room Dimensions: 18'1"X13'2"
- Living Room Level: First Floor
- Living Room Features: Flooring - Hardwood
Bathrooms
- Full Baths: 1
- Half Baths 1
- Master Bath: 1
- Bathroom 1 Features: Bathroom - With Tub & Shower
- Bathroom 2 Features: Bathroom - Half
Amenities
- Amenities: Highway Access, House of Worship, Park, Public Transportation, Shopping, Walk/Jog Trails
- Association Fee Includes: Electric, Exterior Maintenance, Heat, Landscaping, Master Insurance, Refuse Removal, Road Maintenance, Sewer, Snow Removal, Water
Utilities
- Heating: Extra Flue, Gas, Gas, Heat Pump, Hot Air Gravity, Hot Water Baseboard
- Heat Zones: 1
- Cooling: Wall AC
- Cooling Zones: 1
- Electric Info: Circuit Breakers, Underground
- Energy Features: Insulated Windows
- Utility Connections: for Gas Range
- Water: City/Town Water, Private
- Sewer: City/Town Sewer, Private
Unit Features
- Square Feet: 985
- Unit Building: 63
- Unit Level: 1
- Unit Placement: Ground|Partially Below Grade
- Floors: 1
- Pets Allowed: No
- Accessability Features: Unknown
Condo Complex Information
- Condo Name: Hemisphere Gardens
- Condo Type: Condo
- Complex Complete: U
- Number of Units: 72
- Elevator: No
- Condo Association: U
- HOA Fee: $590
- Management: Professional - Off Site
Construction
- Year Built: 1971
- Style: Contemporary, Floating Home, Garden, Low-Rise, Modified, Victorian
- Construction Type: Brick
- Flooring Type: Hardwood, Laminate
- Lead Paint: Certified Treated
- Warranty: No
Garage & Parking
- Garage Parking: Assigned
- Parking Features: Assigned, Garage
- Parking Spaces: 1
Exterior & Grounds
- Pool: No
Other Information
- MLS ID# 73317328
- Last Updated: 12/14/24
- Documents on File: 21E Certificate, Legal Description, Management Association Bylaws, Master Deed, Rules & Regs, Septic Design, Site Plan, Soil Survey, Subdivision Approval
Property History click or tap to expand
| Date | Event | Price | Price/Sq Ft | Source |
|---|---|---|---|---|
| 12/08/2024 | Active | $320,000 | $325 | MLSPIN |
| 12/04/2024 | New | $320,000 | $325 | MLSPIN |
| 08/17/2020 | Sold | $198,000 | $201 | MLSPIN |
| 06/01/2020 | Under Agreement | $198,000 | $201 | MLSPIN |
| 05/28/2020 | Active | $198,000 | $201 | MLSPIN |
| 09/11/2008 | Sold | $132,500 | $133 | MLSPIN |
| 09/11/2008 | Under Agreement | $129,900 | $130 | MLSPIN |
| 09/11/2008 | Reactivated | $129,900 | $130 | MLSPIN |
| 07/31/2008 | Expired | $129,900 | $130 | MLSPIN |
| 06/27/2008 | Extended | $129,900 | $130 | MLSPIN |
| 04/28/2008 | Active | $129,900 | $130 | MLSPIN |
| 04/28/2008 | Active | $159,900 | $160 | MLSPIN |
| 04/28/2008 | Active | $149,900 | $150 | MLSPIN |
| 04/28/2008 | Active | $139,900 | $140 | MLSPIN |
| 04/28/2008 | Active | $130 | $0 | MLSPIN |
| 03/24/2008 | Expired | $169,000 | $169 | MLSPIN |
| 02/04/2008 | Back on Market | $169,000 | $169 | MLSPIN |
| 02/04/2008 | Temporarily Withdrawn | $169,000 | $169 | MLSPIN |
| 09/24/2007 | Active | $184,500 | $185 | MLSPIN |
| 09/24/2007 | Active | $169,000 | $169 | MLSPIN |
| 09/24/2007 | Active | $175,900 | $176 | MLSPIN |
| 09/24/2007 | Active | $179,900 | $180 | MLSPIN |
Mortgage Calculator
Map & Resources
Stoughton High School
Public Secondary School, Grades: 9-12
0.41mi
Richard L. Wilkins Elementary School
Public Elementary School, Grades: PK-5
0.47mi
O'Donnell Middle School
Public Middle School, Grades: 6-8
0.53mi
Saint Marys School
School
0.68mi
Joseph R Dawe Jr Elementary School
Public Elementary School, Grades: K-5
0.73mi
Edwin A. Jones Early Childhood Center
Public Elementary School, Grades: PK
0.86mi
DrivInstruct Driving Academy
Driving School
0.71mi
Taco Bell
Tex Mex (Fast Food)
0.32mi
KFC
Chicken (Fast Food)
0.32mi
Dunkin' Donuts
Donut & Coffee Shop
0.88mi
Daddy's Dairy
Ice Cream Parlor
0.19mi
Mr. Chef's Restaurant
Chinese Restaurant
0.18mi
Lucky Pizza
Pizzeria
0.2mi
Old Country Pizzeria
Pizzeria
0.47mi
M&G'S Pizza
Pizzeria
0.53mi
dogtopia
Pet Grooming
0.3mi
Stoughton Fire & Rescue
Fire Station
0.61mi
Stoughton Fire Department
Fire Station
0.62mi
New England Sinai Hospital
Hospital
0.66mi
Stoughton Police Dept
Local Police
0.62mi
Starline Room Dinner Theater
Theatre
0.51mi
State Theatre
Theatre
0.72mi
Bella Body Fitness
Fitness Centre
0.48mi
BelaBody Fitness
Fitness Centre
0.71mi
Elite Health & Fitness Center - CrossFit Kumba
Fitness Centre
0.9mi
VFW Memorial Knights Football Field
Sports Centre. Sports: American Football
0.33mi
Tennis Courts
Sports Centre. Sports: Tennis
0.36mi
Soccer Field
Sports Centre. Sports: Soccer
0.41mi
Canton Woods Community Pool
Swimming Pool
0.82mi
North Stoughton Area
Municipal Park
0.44mi
Canton Conservation Land
Municipal Park
0.61mi
Along Red Wing Brook
Municipal Park
0.76mi
Reynolds Estate (South)
Private Park
0.85mi
Almon Fredericks Estate
Municipal Park
0.89mi
Reynolds Estate (North)
Private Park
0.89mi
Lehan Field
Municipal Park
0.3mi
Memorial Park
Park
0.8mi
Deborah L. Levitz Playground
Playground
0.46mi
Tot Lot Playground
Playground
0.78mi
Kidsports Outdoor Playground
Playground
0.78mi
Kids Sports Playground
Playground
0.79mi
Tot Lot Playground
Playground
0.91mi
Eastern Bank
Bank
0.11mi
HarborOne Bank
Bank
0.13mi
Envision Bank
Bank
0.16mi
Bank of America
Bank
0.22mi
Citizens Bank
Bank
0.34mi
Rockland Trust
Bank
0.36mi
Bank of America
Bank
0.46mi
Webster Bank
Bank
0.51mi
Brazil For You
Supermarket
0.2mi
Stop & Shop
Supermarket
0.31mi
Price Rite
Supermarket
0.45mi
Mobil Mart
Convenience
0.18mi
Cumberland Farms
Convenience
0.33mi
Family Dollar
Variety Store
0.18mi
Dollar Tree
Variety Store
0.19mi
J & I Variety
Variety Store
0.6mi
Seller's Representative: Carla Bethell, Arrive Home Realty Corp.
MLS ID#: 73317328
© 2024 MLS Property Information Network, Inc.. All rights reserved.
The property listing data and information set forth herein were provided to MLS Property Information Network, Inc. from third party sources, including sellers, lessors and public records, and were compiled by MLS Property Information Network, Inc. The property listing data and information are for the personal, non commercial use of consumers having a good faith interest in purchasing or leasing listed properties of the type displayed to them and may not be used for any purpose other than to identify prospective properties which such consumers may have a good faith interest in purchasing or leasing. MLS Property Information Network, Inc. and its subscribers disclaim any and all representations and warranties as to the accuracy of the property listing data and information set forth herein.
MLS PIN data last updated at 2024-12-14 09:22:00



