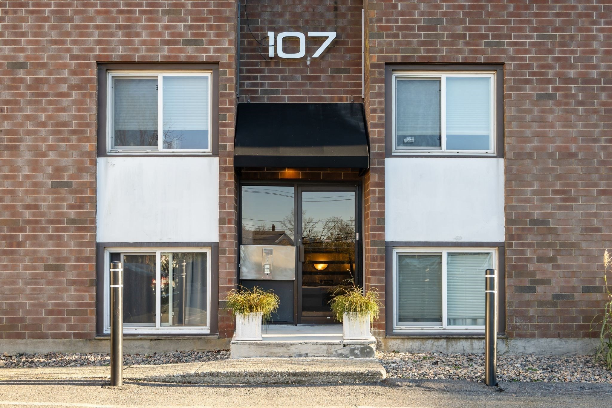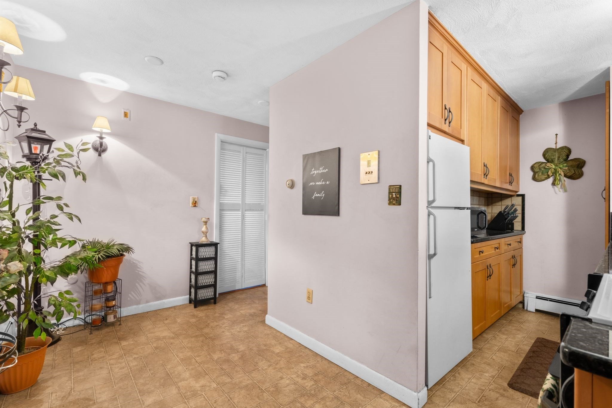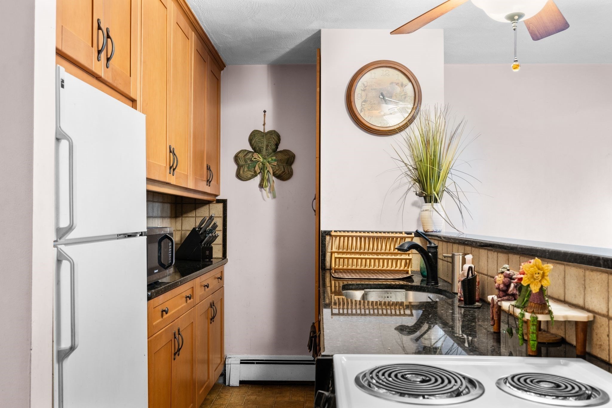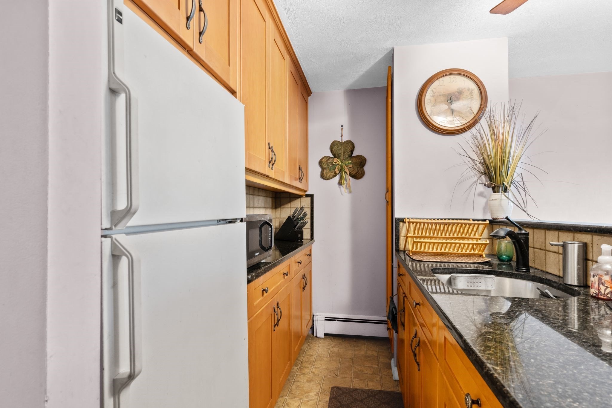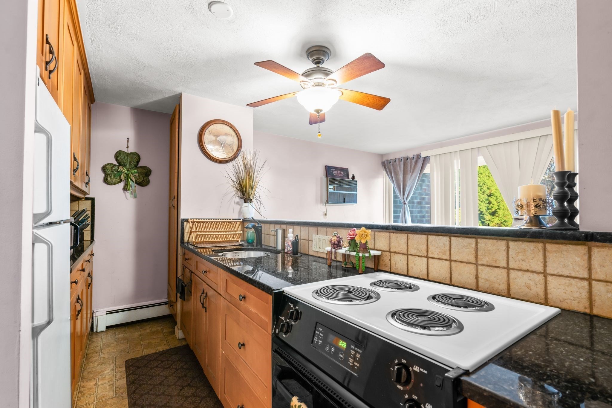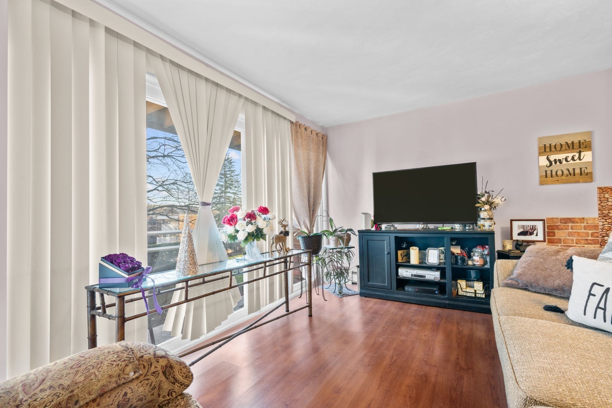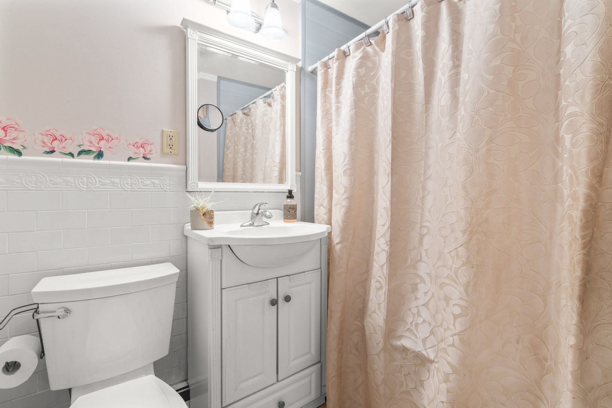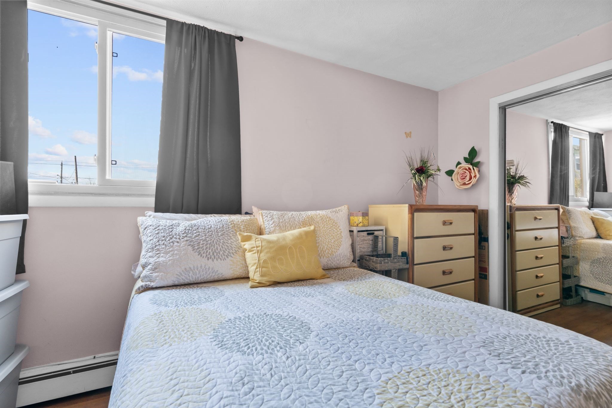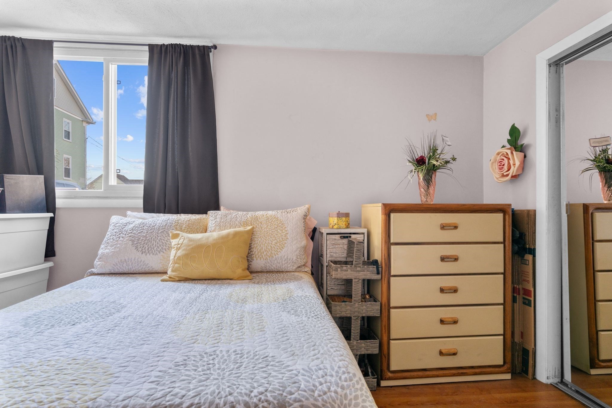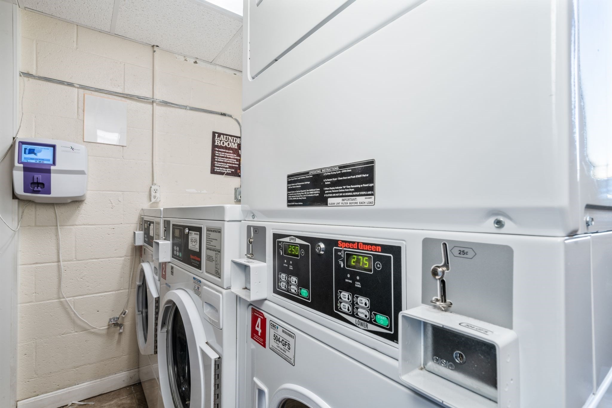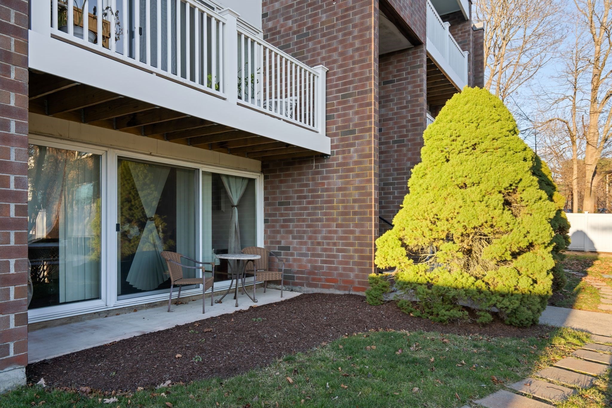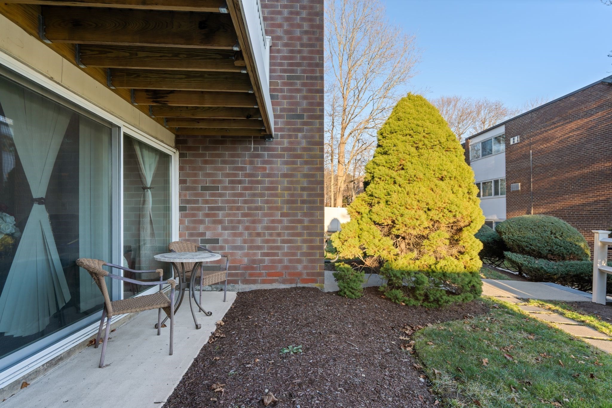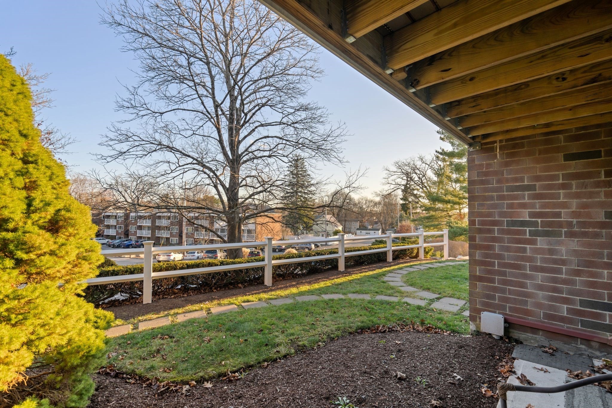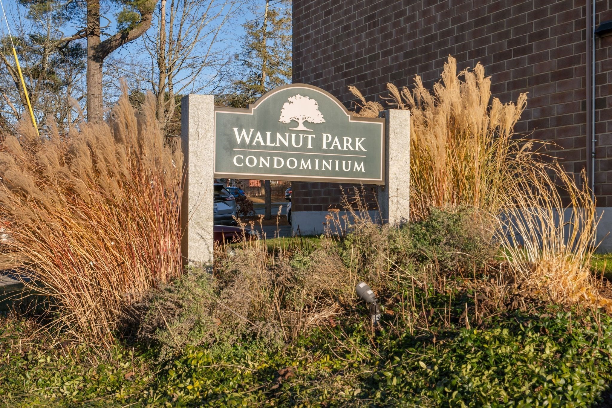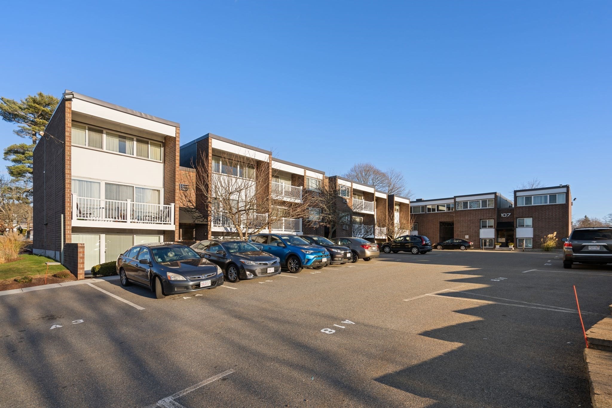Property Description
Property Overview
Property Details click or tap to expand
Kitchen, Dining, and Appliances
- Microwave, Range, Refrigerator
Bedrooms
- Bedrooms: 1
Other Rooms
- Total Rooms: 3
Bathrooms
- Full Baths: 1
Amenities
- Amenities: Laundromat, Other (See Remarks), Park, Public Transportation, Shopping, T-Station
- Association Fee Includes: Exterior Maintenance, Heat, Hot Water, Landscaping, Laundry Facilities, Master Insurance, Refuse Removal, Sewer, Snow Removal, Water
Utilities
- Heating: Central Heat, Electric
- Cooling: Wall AC
- Utility Connections: for Electric Range
- Water: City/Town Water, Private
- Sewer: City/Town Sewer, Private
Unit Features
- Square Feet: 507
- Unit Building: 1
- Unit Level: 1
- Unit Placement: Garden
- Interior Features: Internet Available - Unknown
- Floors: 1
- Pets Allowed: No
- Laundry Features: Common, In Building
- Accessability Features: Unknown
Condo Complex Information
- Condo Name: Walnut Park
- Condo Type: Condo
- Complex Complete: U
- Number of Units: 81
- Elevator: No
- Condo Association: U
- HOA Fee: $302
- Fee Interval: Monthly
- >Optional Fee: 0.00
Construction
- Year Built: 1968
- Style: Contemporary, Garden, Modified
- UFFI: No
- Flooring Type: Laminate
- Lead Paint: None
- Warranty: No
Garage & Parking
- Parking Features: 1-10 Spaces, Off-Street
- Parking Spaces: 2
Exterior & Grounds
- Exterior Features: Patio
- Pool: No
Other Information
- MLS ID# 73318909
- Last Updated: 12/14/24
Property History click or tap to expand
| Date | Event | Price | Price/Sq Ft | Source |
|---|---|---|---|---|
| 12/14/2024 | Active | $235,000 | $464 | MLSPIN |
| 12/10/2024 | New | $235,000 | $464 | MLSPIN |
Mortgage Calculator
Map & Resources
Edwin A. Jones Early Childhood Center
Public Elementary School, Grades: PK
0.07mi
DrivInstruct Driving Academy
Driving School
0.19mi
Dunkin' Donuts
Donut & Coffee Shop
0.22mi
Dunkin' Donuts
Donut & Coffee Shop
0.37mi
Pierce Street BBQ & Picnic Area at Halloran Park
Bbq
0.15mi
Stoughton Pizza
Pizzeria
0.23mi
M&G'S Pizza
Pizzeria
0.32mi
Sunshine Breakfast & Grille
Restaurant
0.32mi
Old Country Pizzeria
Pizzeria
0.34mi
Stoughton Fire & Rescue
Fire Station
0.2mi
Stoughton Fire Department
Fire Station
0.21mi
Stoughton Police Dept
Local Police
0.35mi
State Theatre
Theatre
0.18mi
Starline Room Dinner Theater
Theatre
0.28mi
BelaBody Fitness
Fitness Centre
0.19mi
Bella Body Fitness
Fitness Centre
0.38mi
Public Basketball Courts at Halloran Park
Sports Centre. Sports: Basketball
0.21mi
Memorial Park
Park
0.09mi
Halloran Park
Municipal Park
0.09mi
Halloran Park Sign
Park
0.23mi
Lehan Field
Municipal Park
0.45mi
Stoughton Co-operative Bank
Bank
0.13mi
Webster Bank
Bank
0.3mi
Bank of America
Bank
0.36mi
Rockland Trust
Bank
0.44mi
Massage Ultimate & Thai Massage
Massage
0.19mi
Le Nails Skin Care & Waxing
Nails
0.19mi
Kristen's Salon
Hairdresser
0.19mi
Nex Level Barbershop
Hairdresser
0.2mi
Price Rite
Supermarket
0.35mi
Bob's Famous Foodmart
Convenience
0.38mi
Cumberland Farms
Convenience
0.45mi
J & I Variety
Variety Store
0.24mi
Stoughton
0.28mi
Seller's Representative: The Jenkins Group, Keller Williams Realty
MLS ID#: 73318909
© 2024 MLS Property Information Network, Inc.. All rights reserved.
The property listing data and information set forth herein were provided to MLS Property Information Network, Inc. from third party sources, including sellers, lessors and public records, and were compiled by MLS Property Information Network, Inc. The property listing data and information are for the personal, non commercial use of consumers having a good faith interest in purchasing or leasing listed properties of the type displayed to them and may not be used for any purpose other than to identify prospective properties which such consumers may have a good faith interest in purchasing or leasing. MLS Property Information Network, Inc. and its subscribers disclaim any and all representations and warranties as to the accuracy of the property listing data and information set forth herein.
MLS PIN data last updated at 2024-12-14 03:05:00



