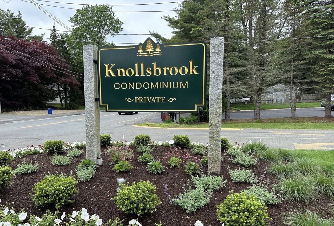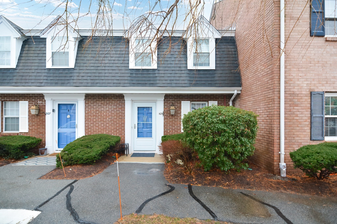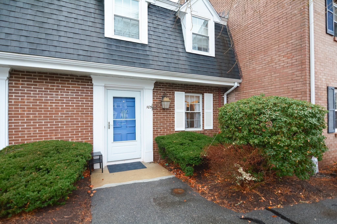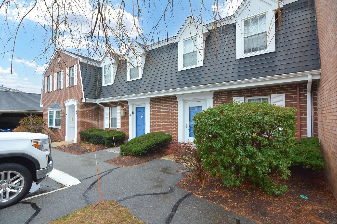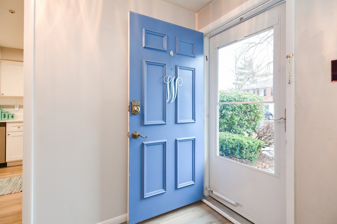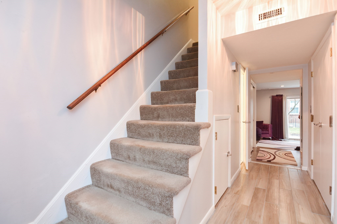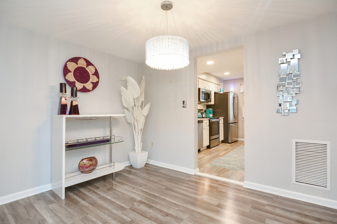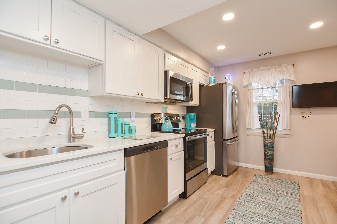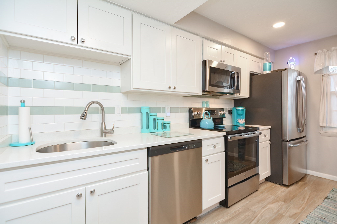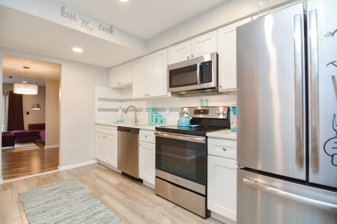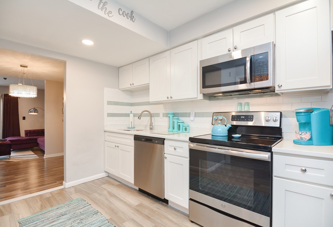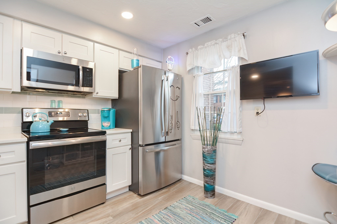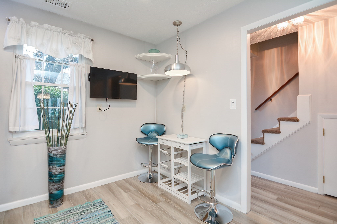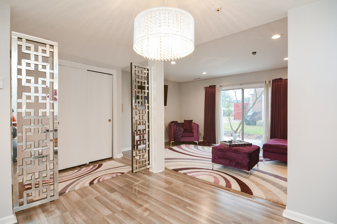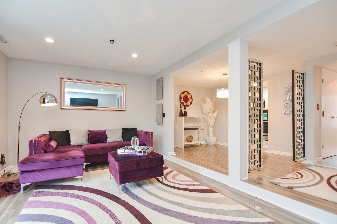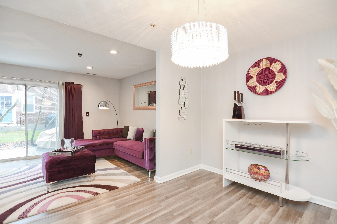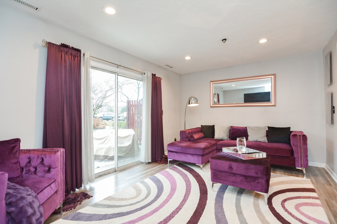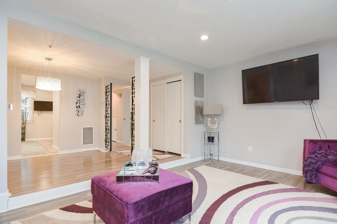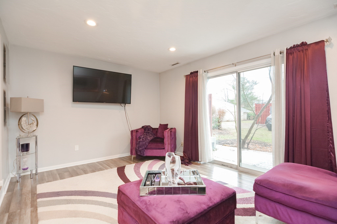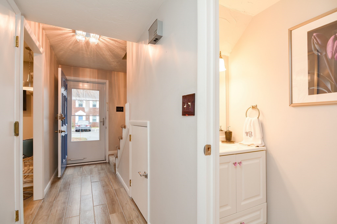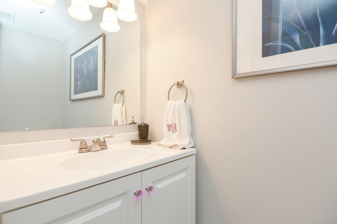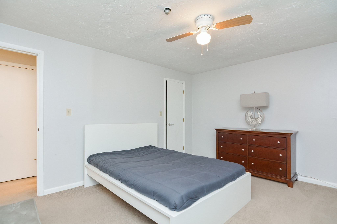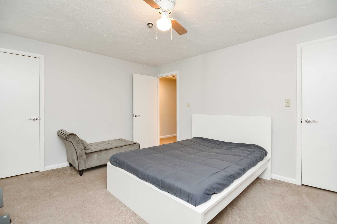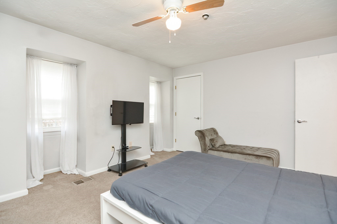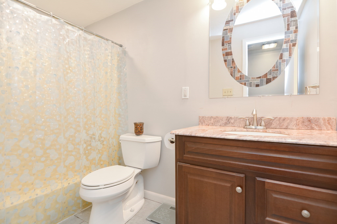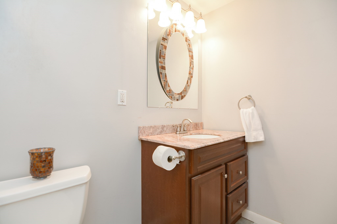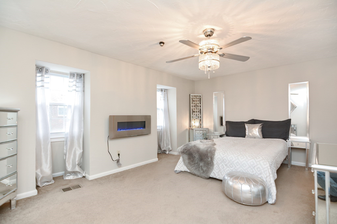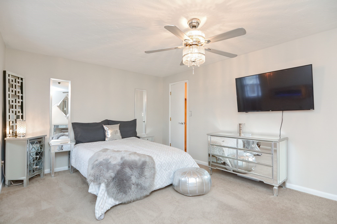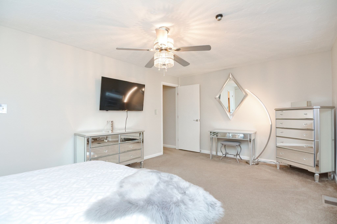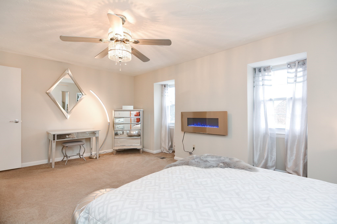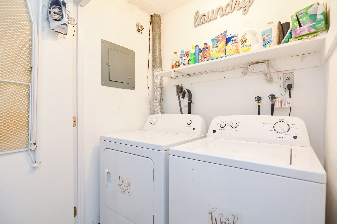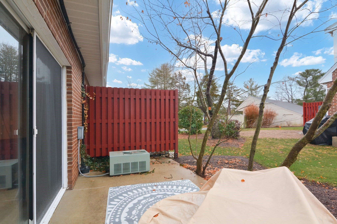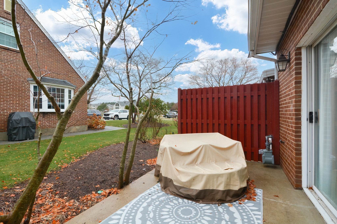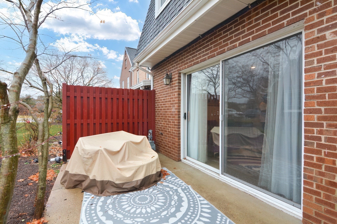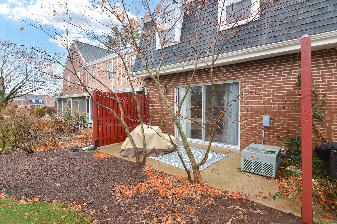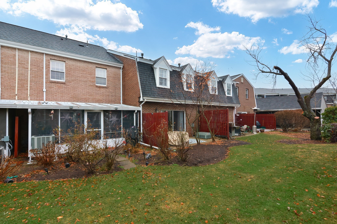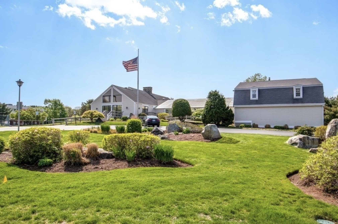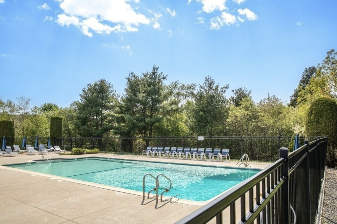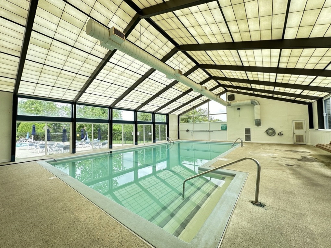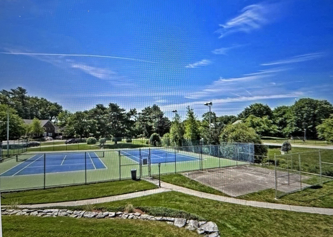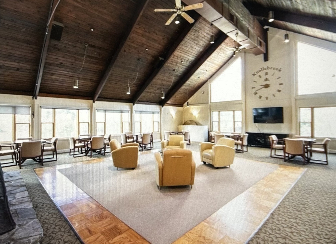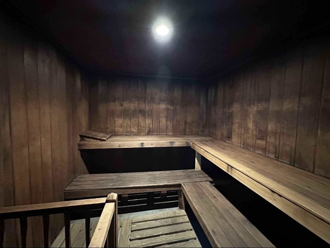Property Description
Property Overview
Property Details click or tap to expand
Kitchen, Dining, and Appliances
- Kitchen Level: First Floor
- Countertops - Upgraded, Flooring - Stone/Ceramic Tile, Recessed Lighting, Remodeled, Stainless Steel Appliances
- Dishwasher, Dryer, Microwave, Range, Refrigerator, Washer
- Dining Room Level: First Floor
- Dining Room Features: Flooring - Stone/Ceramic Tile, Lighting - Pendant, Open Floor Plan
Bedrooms
- Bedrooms: 2
- Master Bedroom Level: Second Floor
- Master Bedroom Features: Closet - Walk-in, Flooring - Wall to Wall Carpet
- Bedroom 2 Level: Second Floor
- Master Bedroom Features: Closet - Linen, Closet - Walk-in, Flooring - Wall to Wall Carpet
Other Rooms
- Total Rooms: 5
- Living Room Level: First Floor
- Living Room Features: Flooring - Stone/Ceramic Tile, Open Floor Plan, Recessed Lighting, Remodeled, Slider
Bathrooms
- Full Baths: 1
- Half Baths 1
- Bathroom 1 Level: First Floor
- Bathroom 1 Features: Bathroom - Half, Flooring - Stone/Ceramic Tile
- Bathroom 2 Level: Second Floor
- Bathroom 2 Features: Bathroom - Full, Flooring - Stone/Ceramic Tile
Amenities
- Association Fee Includes: Clubhouse, Clubroom, Exercise Room, Exterior Maintenance, Garden Area, Landscaping, Master Insurance, Parking, Playground, Recreational Facilities, Refuse Removal, Reserve Funds, Road Maintenance, Sauna/Steam, Snow Removal, Swimming Pool, Tennis Court
Utilities
- Heating: Extra Flue, Forced Air, Gas, Heat Pump, Oil
- Heat Zones: 1
- Cooling: Central Air
- Cooling Zones: 1
- Electric Info: Circuit Breakers, Underground
- Water: City/Town Water, Private
- Sewer: City/Town Sewer, Private
Unit Features
- Square Feet: 1150
- Unit Building: 105
- Unit Level: 1
- Floors: 2
- Pets Allowed: No
- Accessability Features: Unknown
Condo Complex Information
- Condo Name: Knollsbrook
- Condo Type: Condo
- Complex Complete: U
- Number of Units: 405
- Elevator: No
- Condo Association: U
- HOA Fee: $444
- Fee Interval: Monthly
- Management: Professional - Off Site
Construction
- Year Built: 1973
- Style: , Garrison, Townhouse
- Construction Type: Aluminum, Brick, Frame
- Roof Material: Aluminum, Asphalt/Fiberglass Shingles
- Flooring Type: Tile, Wall to Wall Carpet
- Lead Paint: Unknown
- Warranty: No
Garage & Parking
- Garage Parking: Assigned, Carport
- Garage Spaces: 1
- Parking Features: 1-10 Spaces, Assigned, Garage, Off-Street
- Parking Spaces: 1
Exterior & Grounds
- Exterior Features: Garden Area, Gutters, Patio, Professional Landscaping, Sprinkler System, Tennis Court
- Pool: Yes
- Pool Features: Inground
Other Information
- MLS ID# 73322093
- Last Updated: 01/04/25
Property History click or tap to expand
| Date | Event | Price | Price/Sq Ft | Source |
|---|---|---|---|---|
| 01/04/2025 | Active | $419,900 | $365 | MLSPIN |
| 12/31/2024 | New | $419,900 | $365 | MLSPIN |
| 12/27/2024 | Expired | $419,900 | $365 | MLSPIN |
| 12/23/2024 | Extended | $419,900 | $365 | MLSPIN |
| 12/13/2024 | Active | $419,900 | $365 | MLSPIN |
| 12/09/2024 | New | $419,900 | $365 | MLSPIN |
| 12/04/2024 | Expired | $439,900 | $383 | MLSPIN |
| 12/03/2024 | Temporarily Withdrawn | $439,900 | $383 | MLSPIN |
| 10/19/2024 | Active | $439,900 | $383 | MLSPIN |
| 10/15/2024 | Price Change | $439,900 | $383 | MLSPIN |
| 10/06/2024 | Active | $445,000 | $387 | MLSPIN |
| 10/02/2024 | New | $445,000 | $387 | MLSPIN |
Mortgage Calculator
Map & Resources
D'Angelo Grilled Sandwiches
Sandwich (Fast Food)
0.22mi
Sombrero's
Restaurant
0.41mi
Roxanne's Taqueria Mexican Street Food
Mexican Restaurant
0.46mi
Canton Community Theater: South Plaza
Theatre
0.4mi
BSC: Boston Sports Center: Village Shoppes at Canton
Fitness Centre
0.37mi
Stone Ends Community Pool
Swimming Pool
0.13mi
Steep Hill Brook Conservation Area
Municipal Park
0.23mi
D. Forbes Estate
Municipal Park
0.35mi
Cobb Corner Eye Care
Optician
0.46mi
Citizens Bank
Bank
0.46mi
The Beauty Studio
Beauty
0.22mi
Snip-its
Hairdresser
0.37mi
Supercuts
Hairdresser
0.38mi
Elements Massage - Canton
Massage
0.44mi
Shaw's
Supermarket
0.41mi
Stoughton Quick Stop
Convenience
0.22mi
Cobbs Corner, Canton
0.44mi
Seller's Representative: DeChambeau Homes Team, Keller Williams Elite
MLS ID#: 73322093
© 2025 MLS Property Information Network, Inc.. All rights reserved.
The property listing data and information set forth herein were provided to MLS Property Information Network, Inc. from third party sources, including sellers, lessors and public records, and were compiled by MLS Property Information Network, Inc. The property listing data and information are for the personal, non commercial use of consumers having a good faith interest in purchasing or leasing listed properties of the type displayed to them and may not be used for any purpose other than to identify prospective properties which such consumers may have a good faith interest in purchasing or leasing. MLS Property Information Network, Inc. and its subscribers disclaim any and all representations and warranties as to the accuracy of the property listing data and information set forth herein.
MLS PIN data last updated at 2025-01-04 03:05:00



