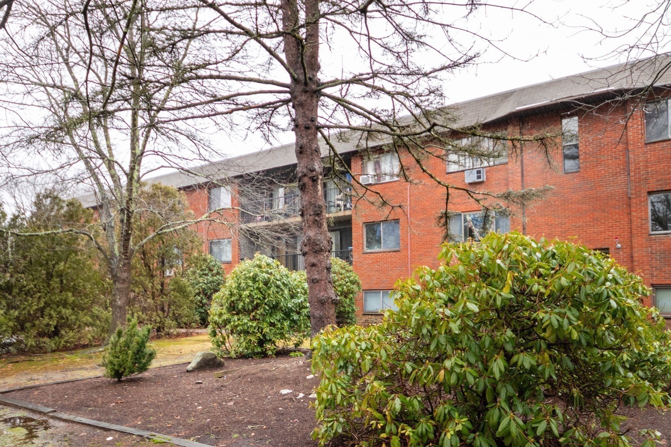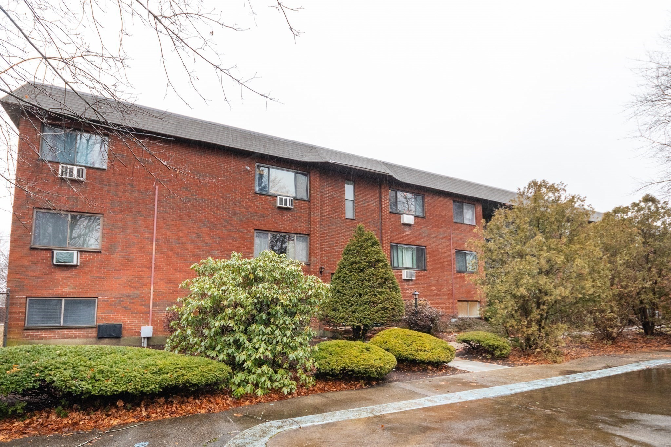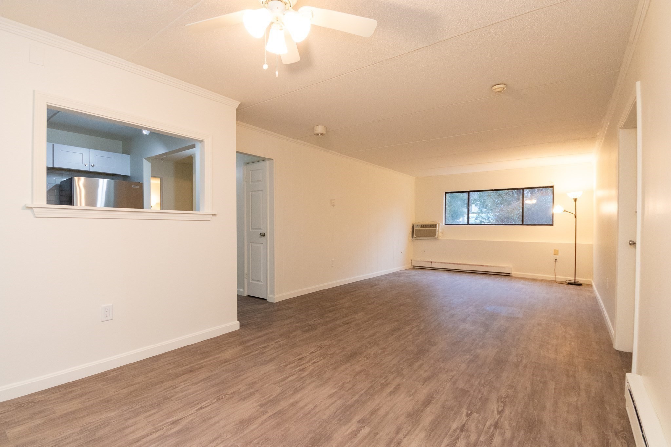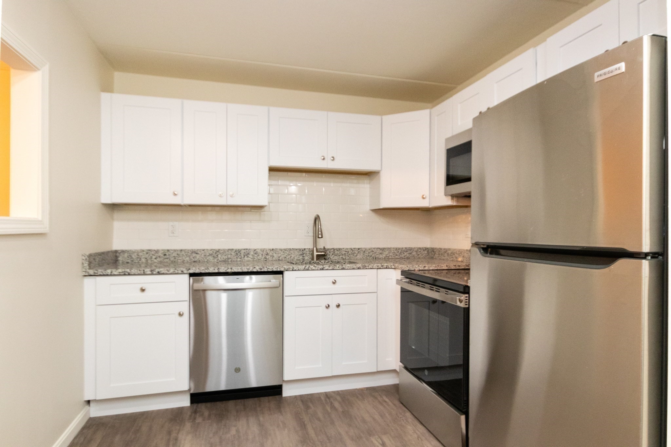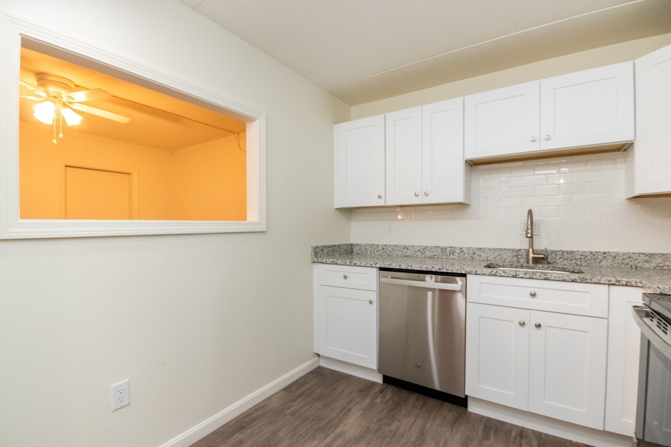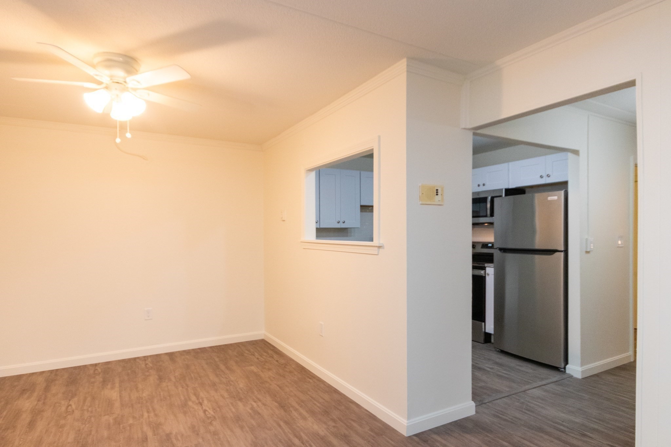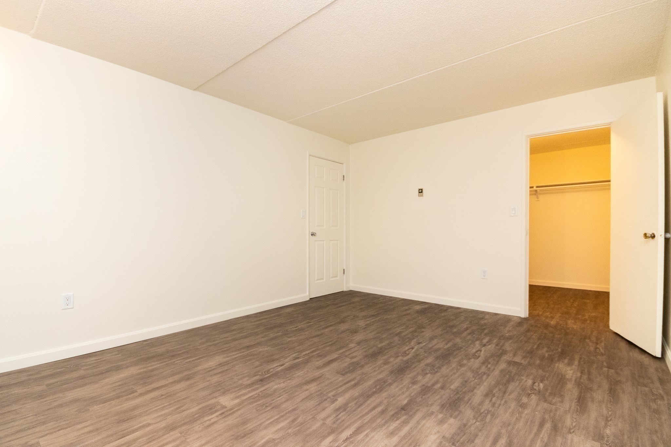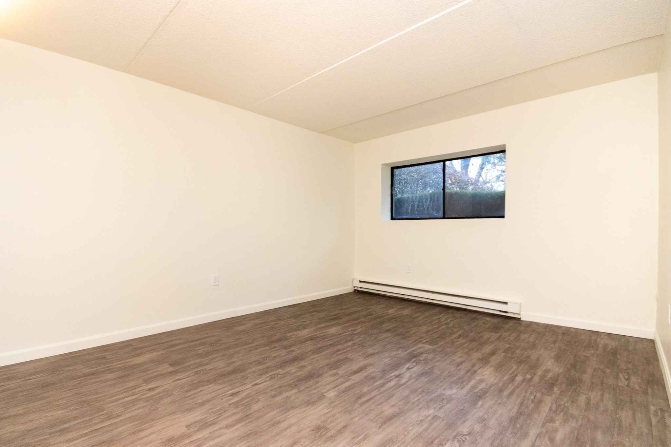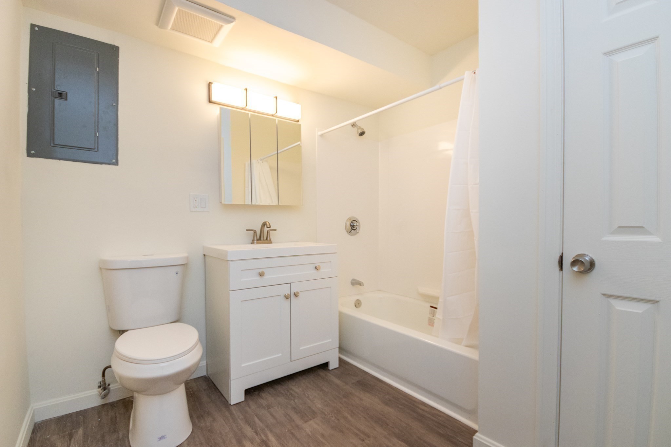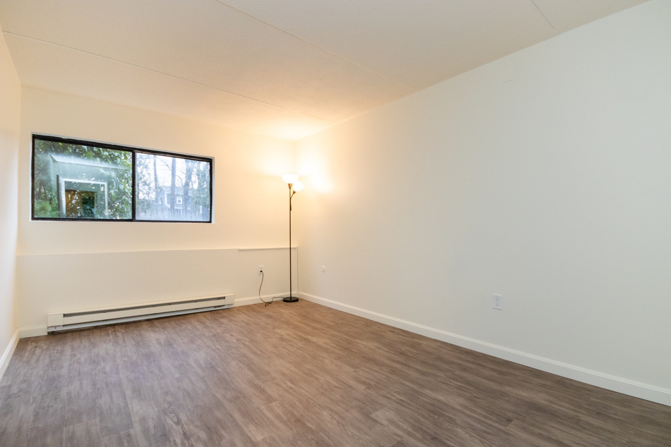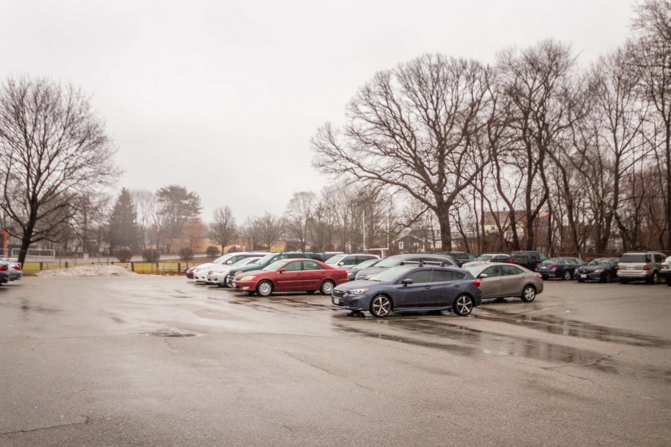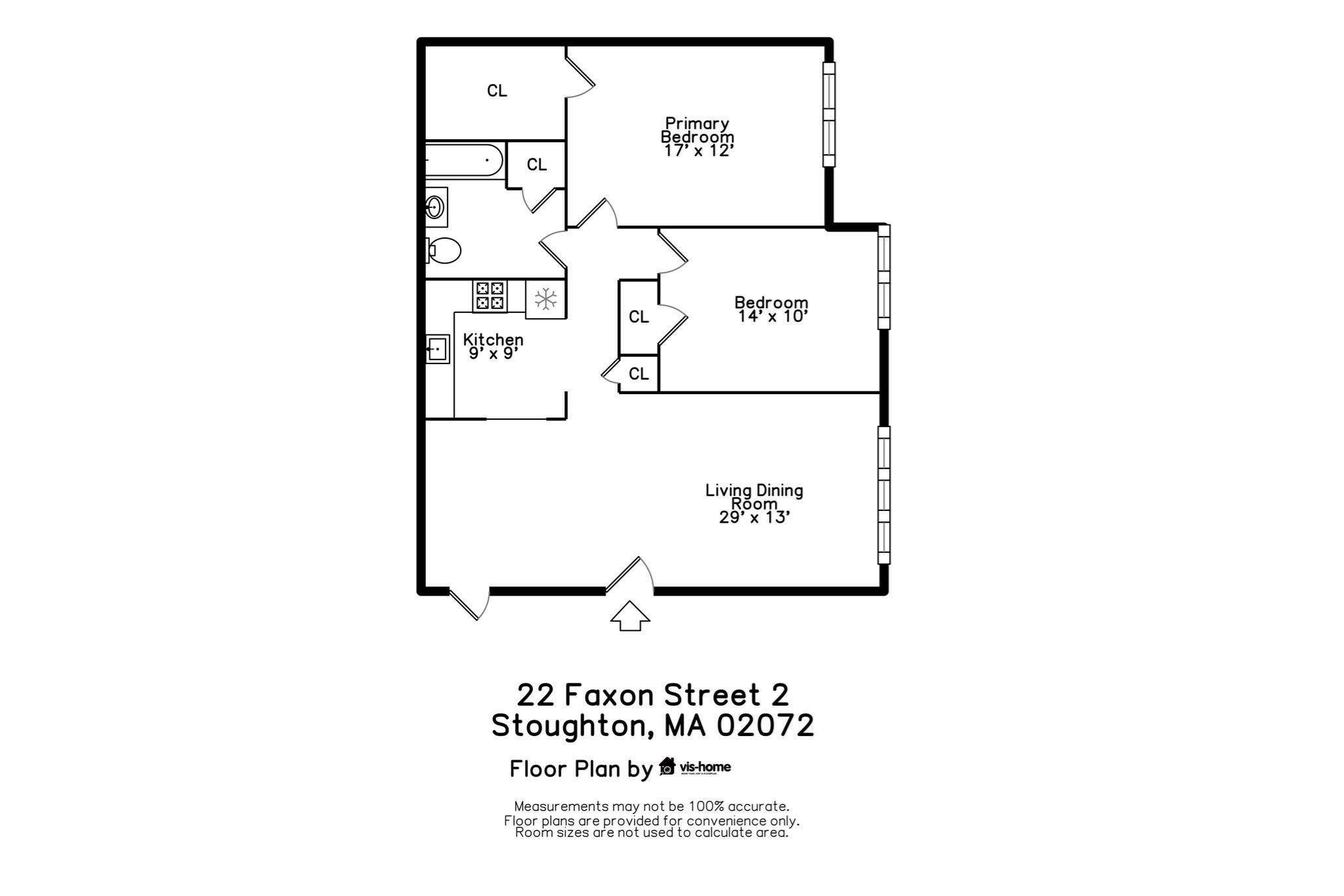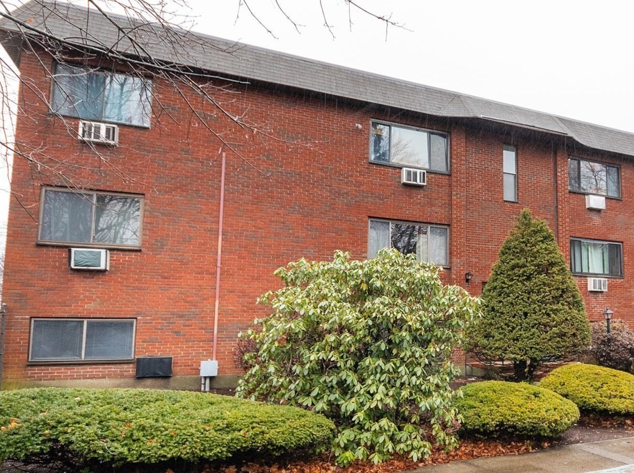Property Description
Property Overview
Property Details click or tap to expand
Kitchen, Dining, and Appliances
- Kitchen Dimensions: 9X9
- Kitchen Level: First Floor
- Range, Refrigerator
- Dining Room Level: First Floor
Bedrooms
- Bedrooms: 2
- Master Bedroom Dimensions: 12X17
- Master Bedroom Level: First Floor
- Master Bedroom Features: Closet - Walk-in
- Bedroom 2 Dimensions: 10X14
- Bedroom 2 Level: First Floor
- Master Bedroom Features: Closet
Other Rooms
- Total Rooms: 5
- Living Room Dimensions: 13X29
- Living Room Level: First Floor
Bathrooms
- Full Baths: 1
- Bathroom 1 Level: First Floor
- Bathroom 1 Features: Closet - Linen
Amenities
- Amenities: Park, Public Transportation, Shopping
- Association Fee Includes: Exterior Maintenance, Landscaping, Laundry Facilities, Master Insurance, Road Maintenance, Sewer, Snow Removal, Water
Utilities
- Heating: Electric, Forced Air, Space Heater
- Heat Zones: 3
- Cooling: Wall AC
- Water: City/Town Water, Private
- Sewer: City/Town Sewer, Private
Unit Features
- Square Feet: 985
- Unit Building: 2
- Unit Level: 1
- Floors: 1
- Pets Allowed: No
- Laundry Features: In Building
- Accessability Features: Unknown
Condo Complex Information
- Condo Name: Pearl Gardens
- Condo Type: Condo
- Complex Complete: Yes
- Number of Units: 48
- Number of Units Owner Occupied: 36
- Owner Occupied Data Source: Management
- Elevator: No
- Condo Association: U
- HOA Fee: $350
- Fee Interval: Monthly
- Management: Professional - Off Site
Construction
- Year Built: 1970
- Style: Contemporary, Garden, Modified
- Construction Type: Brick
- Lead Paint: Certified Treated
- Warranty: No
Garage & Parking
- Garage Parking: Assigned
- Parking Features: 1-10 Spaces, Assigned, Garage, Guest, Off-Street, Under
- Parking Spaces: 1
Exterior & Grounds
- Pool: No
Other Information
- MLS ID# 73322421
- Last Updated: 01/04/25
- Terms: Contract for Deed, Rent w/Option
Property History click or tap to expand
| Date | Event | Price | Price/Sq Ft | Source |
|---|---|---|---|---|
| 01/02/2025 | New | $289,900 | $294 | MLSPIN |
| 06/27/2018 | Sold | $158,000 | $160 | MLSPIN |
| 05/28/2018 | Under Agreement | $159,900 | $162 | MLSPIN |
| 05/23/2018 | Active | $159,900 | $162 | MLSPIN |
| 02/21/2007 | Sold | $174,000 | $177 | MLSPIN |
| 01/26/2007 | Under Agreement | $179,899 | $183 | MLSPIN |
| 01/08/2007 | Extended | $179,899 | $183 | MLSPIN |
| 10/10/2006 | Active | $179,900 | $183 | MLSPIN |
| 10/10/2006 | Active | $179,899 | $183 | MLSPIN |
Mortgage Calculator
Map & Resources
Stoughton High School
Public Secondary School, Grades: 9-12
0.24mi
Saint Marys School
School
0.35mi
O'Donnell Middle School
Public Middle School, Grades: 6-8
0.4mi
Richard L. Wilkins Elementary School
Public Elementary School, Grades: PK-5
0.49mi
Edwin A. Jones Early Childhood Center
Public Elementary School, Grades: PK
0.56mi
Joseph H Gibbons School
Public Elementary School, Grades: K-5
0.85mi
DrivInstruct Driving Academy
Driving School
0.35mi
Dunkin' Donuts
Donut & Coffee Shop
0.52mi
KFC
Chicken (Fast Food)
0.7mi
Taco Bell
Tex Mex (Fast Food)
0.7mi
Dunkin' Donuts
Donut & Coffee Shop
0.86mi
Daddy's Dairy
Ice Cream Parlor
0.51mi
M&G'S Pizza
Pizzeria
0.18mi
Old Country Pizzeria
Pizzeria
0.21mi
Mr. Chef's Restaurant
Chinese Restaurant
0.31mi
dogtopia
Pet Grooming
0.65mi
Stoughton Fire & Rescue
Fire Station
0.28mi
Stoughton Fire Department
Fire Station
0.29mi
New England Sinai Hospital
Hospital
1.03mi
Stoughton Police Dept
Local Police
0.24mi
Starline Room Dinner Theater
Theatre
0.23mi
State Theatre
Theatre
0.36mi
Bella Body Fitness
Fitness Centre
0.12mi
BelaBody Fitness
Fitness Centre
0.35mi
Elite Health & Fitness Center - CrossFit Kumba
Fitness Centre
0.91mi
Tennis Courts
Sports Centre. Sports: Tennis
0.14mi
VFW Memorial Knights Football Field
Sports Centre. Sports: American Football
0.18mi
Soccer Field
Sports Centre. Sports: Soccer
0.26mi
Public Basketball Courts at Halloran Park
Sports Centre. Sports: Basketball
0.68mi
Lehan Field
Municipal Park
0.03mi
Memorial Park
Park
0.45mi
Halloran Park
Municipal Park
0.56mi
Marks Field
Municipal Park
0.57mi
Halloran Park Sign
Park
0.69mi
P.C. Frederick J. Conley Memorial Field
Park
0.91mi
P.C. Frederick J. Conley Memorial Field
Park
0.93mi
Woods Pond
Municipal Park
0.66mi
Deborah L. Levitz Playground
Playground
0.47mi
Kidsports Outdoor Playground
Playground
0.76mi
John L. Griffin Playground
Playground
0.77mi
Kids Sports Playground
Playground
0.78mi
Citizens Bank
Bank
0.13mi
Bank of America
Bank
0.15mi
Rockland Trust
Bank
0.15mi
Webster Bank
Bank
0.19mi
Envision Bank
Bank
0.26mi
HarborOne Bank
Bank
0.35mi
Stoughton Co-operative Bank
Bank
0.39mi
Eastern Bank
Bank
0.45mi
Brazil For You
Supermarket
0.21mi
Price Rite
Supermarket
0.21mi
Stop & Shop
Supermarket
0.67mi
Cumberland Farms
Convenience
0.18mi
Mobil Mart
Convenience
0.51mi
Bob's Famous Foodmart
Convenience
0.87mi
Dollar Tree
Variety Store
0.22mi
Family Dollar
Variety Store
0.23mi
Stoughton
0.34mi
Seller's Representative: Jay Goober, Jamaica Hill Realty, Inc.
MLS ID#: 73322421
© 2025 MLS Property Information Network, Inc.. All rights reserved.
The property listing data and information set forth herein were provided to MLS Property Information Network, Inc. from third party sources, including sellers, lessors and public records, and were compiled by MLS Property Information Network, Inc. The property listing data and information are for the personal, non commercial use of consumers having a good faith interest in purchasing or leasing listed properties of the type displayed to them and may not be used for any purpose other than to identify prospective properties which such consumers may have a good faith interest in purchasing or leasing. MLS Property Information Network, Inc. and its subscribers disclaim any and all representations and warranties as to the accuracy of the property listing data and information set forth herein.
MLS PIN data last updated at 2025-01-04 07:39:00



