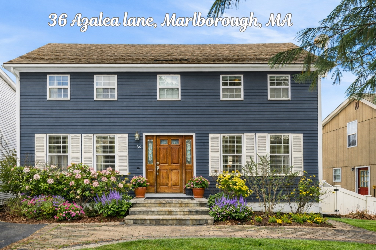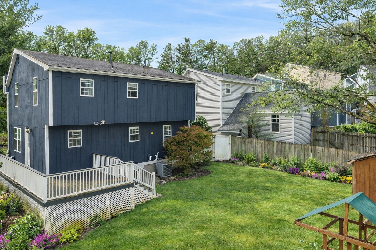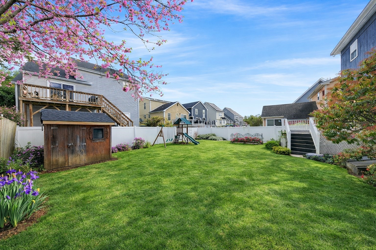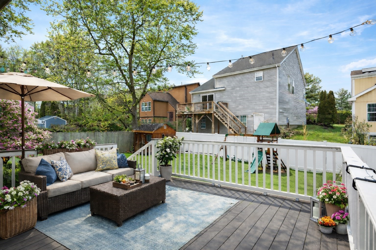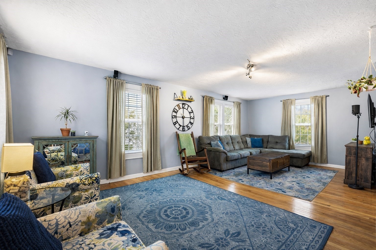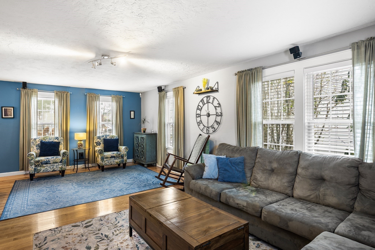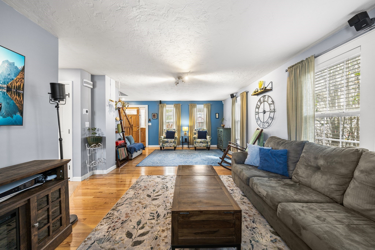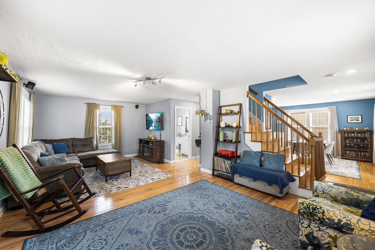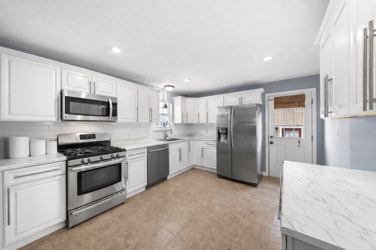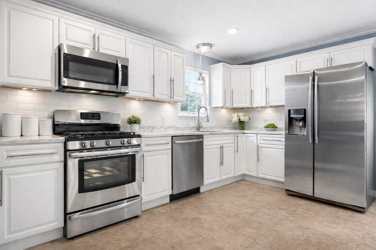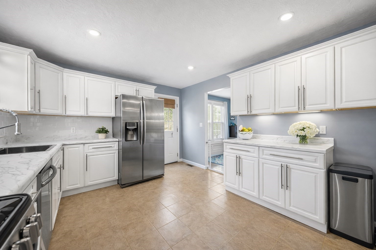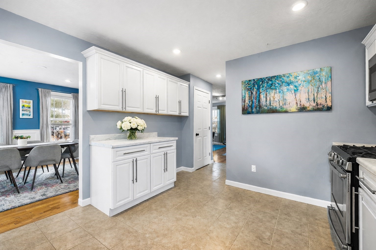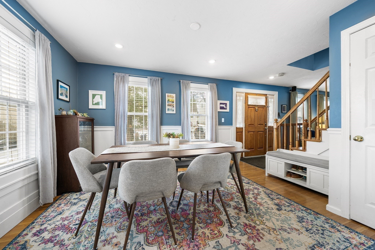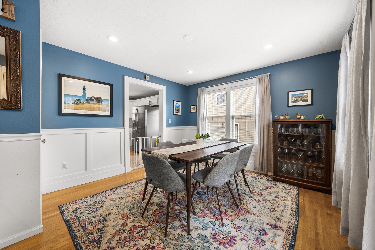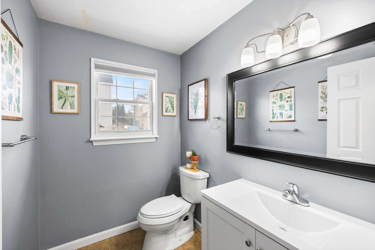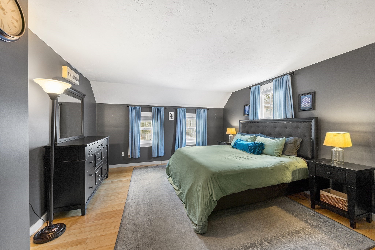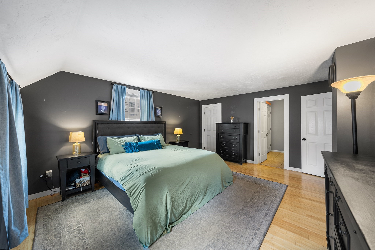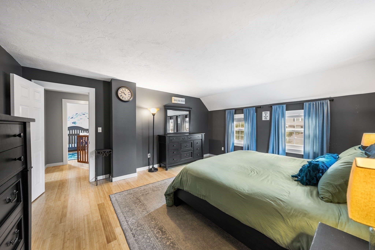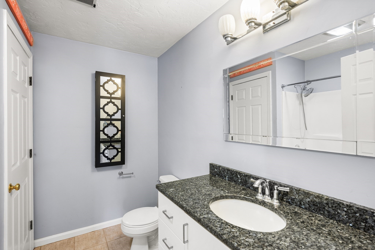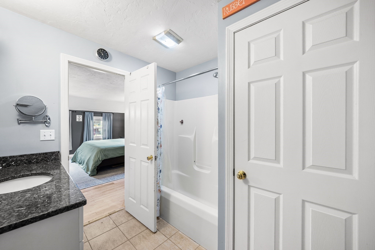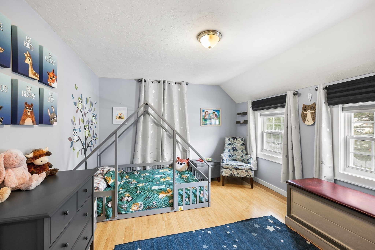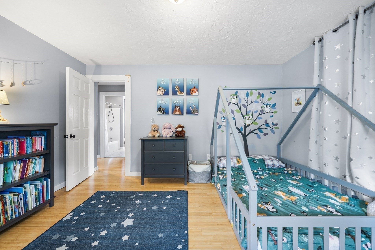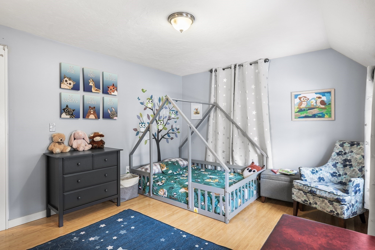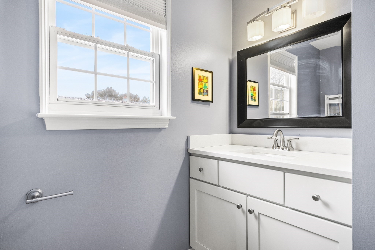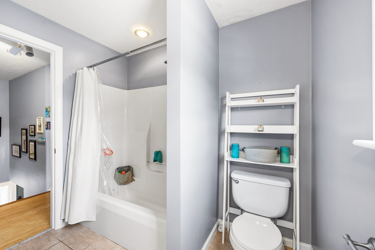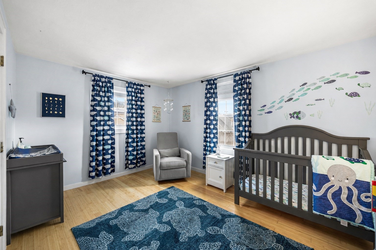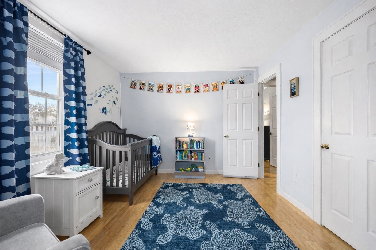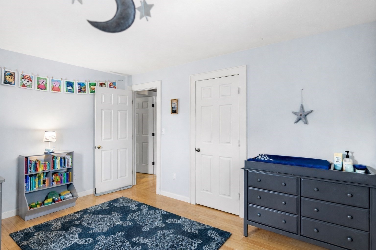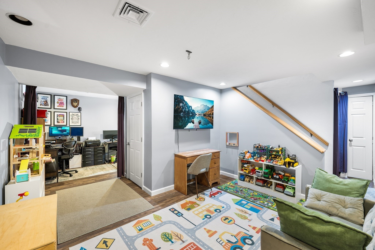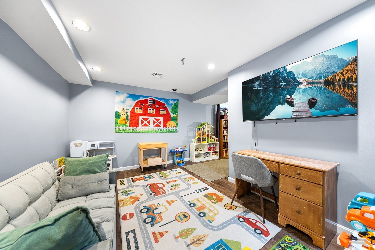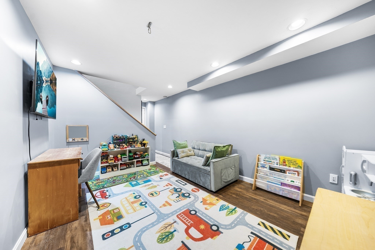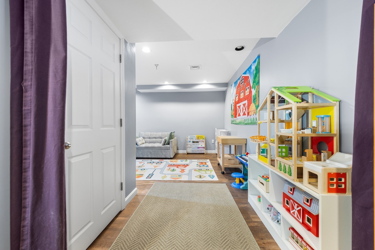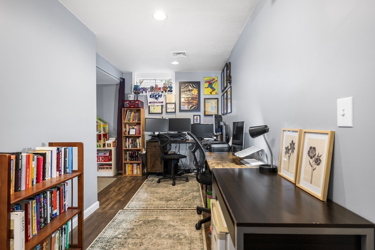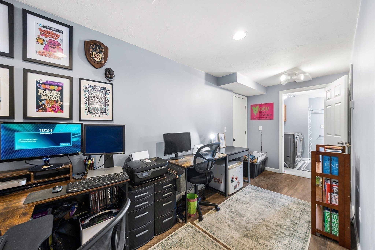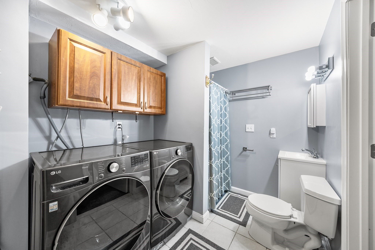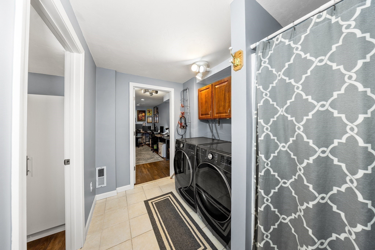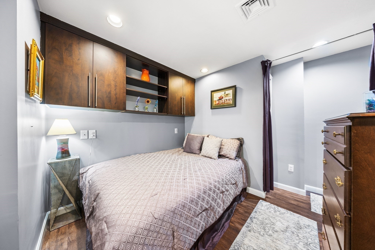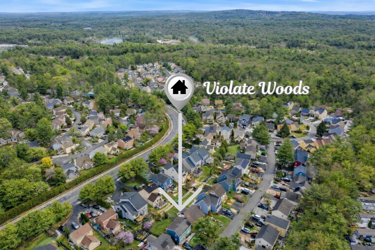
Property Overview
Kitchen, Dining, and Appliances
- Kitchen Dimensions: 13'1"X14'2"
- Kitchen Level: First Floor
- Cabinets - Upgraded, Countertops - Stone/Granite/Solid, Flooring - Hardwood, Kitchen Island, Recessed Lighting
- Dishwasher, Disposal, Dryer - ENERGY STAR, Microwave, Range, Refrigerator, Washer - ENERGY STAR
- Dining Room Dimensions: 10'8"X11'2"
- Dining Room Level: First Floor
- Dining Room Features: Chair Rail, Crown Molding, Flooring - Hardwood
Bedrooms
- Bedrooms: 2
- Master Bedroom Dimensions: 10'10"X18'4"
- Master Bedroom Level: First Floor
- Master Bedroom Features: Ceiling Fan(s), Closet - Walk-in, Flooring - Wall to Wall Carpet
- Bedroom 2 Dimensions: 10'8"X12'1"
- Bedroom 2 Level: First Floor
- Master Bedroom Features: Closet, Flooring - Wall to Wall Carpet
Other Rooms
- Total Rooms: 5
- Living Room Dimensions: 14'10"X15'4"
- Living Room Level: First Floor
- Living Room Features: Balcony - Exterior, Ceiling Fan(s), Crown Molding, Flooring - Hardwood
Bathrooms
- Full Baths: 2
- Bathroom 1 Dimensions: 9X11'7"
- Bathroom 1 Level: First Floor
- Bathroom 1 Features: Bathroom - Full, Bathroom - With Shower Stall, Closet - Linen, Flooring - Stone/Ceramic Tile
- Bathroom 2 Dimensions: 7'1"X8'1"
- Bathroom 2 Level: First Floor
- Bathroom 2 Features: Bathroom - Full, Bathroom - Tiled With Tub & Shower, Countertops - Stone/Granite/Solid
Amenities
- Amenities: Shopping, Walk/Jog Trails
- Association Fee Includes: Elevator, Exterior Maintenance, Landscaping, Master Insurance, Refuse Removal, Road Maintenance, Sewer, Snow Removal, Walking/Jogging Trails, Water
Utilities
- Heating: Forced Air, Gas
- Heat Zones: 1
- Cooling: Central Air
- Cooling Zones: 1
- Energy Features: Prog. Thermostat
- Utility Connections: Icemaker Connection
- Water: City/Town Water
- Sewer: Private Sewerage
Unit Features
- Square Feet: 1310
- Unit Building: 408
- Unit Level: 4
- Unit Placement: Upper
- Security: Intercom
- Floors: 1
- Pets Allowed: Yes
- Laundry Features: In Unit
- Accessability Features: Unknown
Condo Complex Information
- Condo Name: Highcrest At Meadow Walk
- Condo Type: Condo
- Complex Complete: Yes
- Number of Units: 36
- Elevator: Yes
- Condo Association: U
- HOA Fee: $617
- Fee Interval: Monthly
Construction
- Year Built: 2019
- Style: Mid-Rise
- UFFI: No
- Lead Paint: None
- Warranty: No
Garage & Parking
- Parking Spaces: 2
Exterior & Grounds
- Exterior Features: Balcony
- Pool: No
Other Information
- MLS ID# 73290129
- Last Updated: 03/16/25
| Date | Event | Price | Price/Sq Ft | Source |
|---|---|---|---|---|
| 03/16/2025 | Sold | $517,125 | $395 | MLSPIN |
| 01/10/2025 | Under Agreement | $579,000 | $442 | MLSPIN |
| 12/27/2024 | Contingent | $579,000 | $442 | MLSPIN |
| 11/10/2024 | Active | $579,000 | $442 | MLSPIN |
| 11/06/2024 | Price Change | $579,000 | $442 | MLSPIN |
| 10/04/2024 | Active | $595,000 | $454 | MLSPIN |
| 09/30/2024 | Price Change | $595,000 | $454 | MLSPIN |
| 09/20/2024 | Active | $609,000 | $465 | MLSPIN |
| 09/16/2024 | New | $609,000 | $465 | MLSPIN |
| 08/18/2019 | Active | $489,995 | $373 | MLSPIN |
| 08/18/2019 | Active | $479,995 | $366 | MLSPIN |
Map & Resources
South School
School
0.81mi
Code Ninjas
Prep School
0.26mi
New City Microcreamery
Cafe
0.31mi
Peet's Coffee
Coffee Shop
0.32mi
Starbucks
Coffee Shop
0.4mi
Mooyah
Burger (Fast Food)
0.31mi
Debbie's Drivethrough Coffee
Fast Food
0.43mi
Rossini's Pizzeria
Pizzeria
0.47mi
Subway
Sandwich (Fast Food)
0.48mi
Domino's
Pizzeria
0.51mi
Sudbury Fire Department Station 2
Fire Station
0.34mi
Orangetheory Fitness
Fitness Centre
0.32mi
Fitness Together
Fitness Centre
0.52mi
Fitness Together
Fitness Centre
0.52mi
Feeley Field
Municipal Park
0.61mi
Frank G Feeley Park
Park
0.72mi
Nobscot Road Parcel
Municipal Park
0.41mi
Sudbury Water District
Municipal Park
0.47mi
Neelon Gift
Land Trust Park
0.48mi
Forest Street Parcel
Municipal Park
0.55mi
Raymond Reservation
Municipal Park
0.55mi
Nobscot Scout Reservation
Nature Reserve
0.62mi
Bright Horizons
Childcare
0.42mi
Santander
Bank
0.31mi
Middlesex Savings Bank
Bank
0.34mi
Bank of America
Bank
0.35mi
Bank of America
Bank
0.35mi
Citizens Bank
Bank
0.37mi
Northern Bank
Bank
0.43mi
Marlborough Savings Bank
Bank
0.44mi
TJ Maxx
Department Store
0.54mi
CVS Pharmacy
Pharmacy
0.36mi
Whole Foods Market
Supermarket
0.26mi
Shaw's
Supermarket
0.41mi
Sudbury Farms
Supermarket
0.43mi
Real Estate Resources
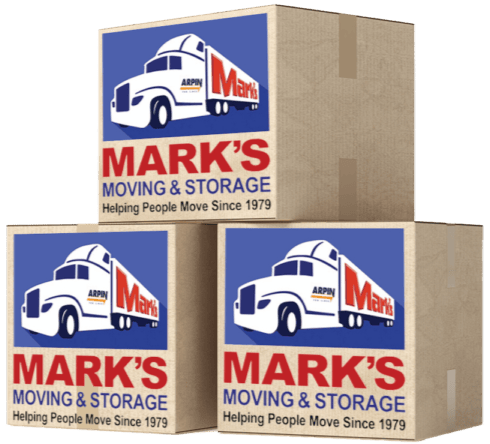 With an unmatched team of professionals dedicated to customer service and responsiveness, you can trust Mark’s to handle every aspect of your move. Get an Estimate!
With an unmatched team of professionals dedicated to customer service and responsiveness, you can trust Mark’s to handle every aspect of your move. Get an Estimate!
Seller's Representative: Rachel Stocker, Rutledge Properties
MLS ID#: 73290129
© 2026 MLS Property Information Network, Inc.. All rights reserved.
The property listing data and information set forth herein were provided to MLS Property Information Network, Inc. from third party sources, including sellers, lessors and public records, and were compiled by MLS Property Information Network, Inc. The property listing data and information are for the personal, non commercial use of consumers having a good faith interest in purchasing or leasing listed properties of the type displayed to them and may not be used for any purpose other than to identify prospective properties which such consumers may have a good faith interest in purchasing or leasing. MLS Property Information Network, Inc. and its subscribers disclaim any and all representations and warranties as to the accuracy of the property listing data and information set forth herein.
MLS PIN data last updated at 2025-03-16 07:50:00




