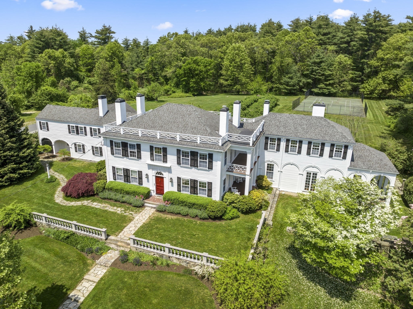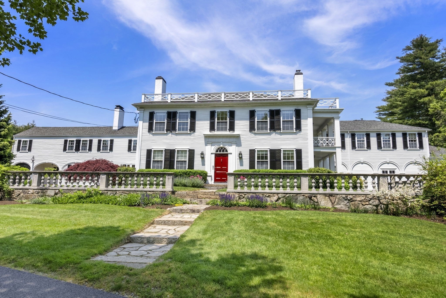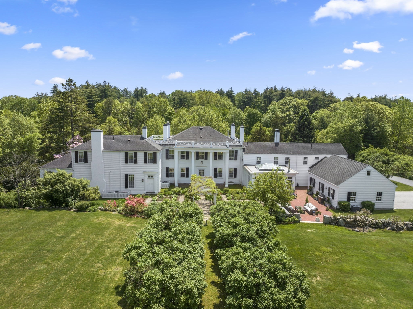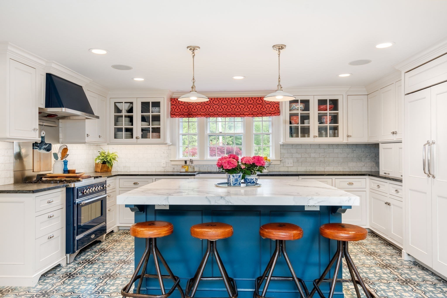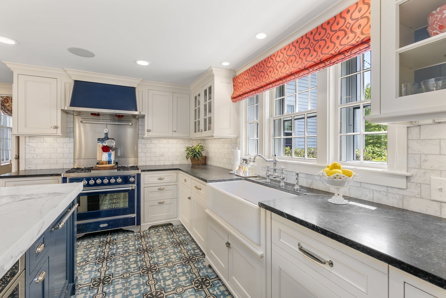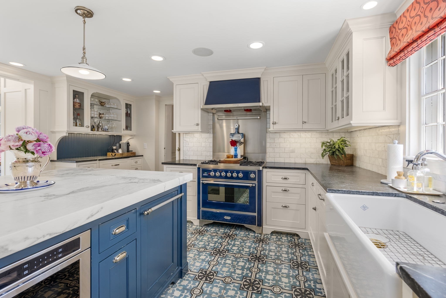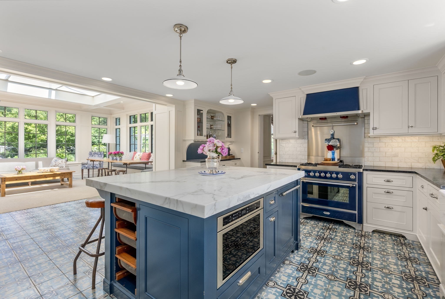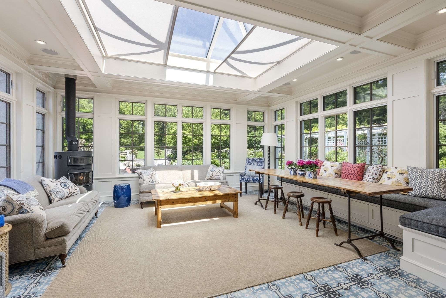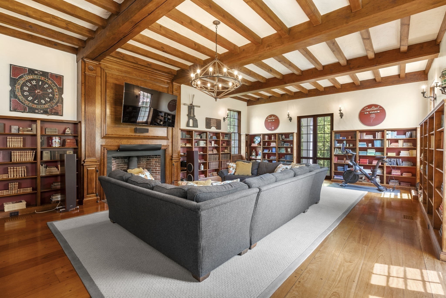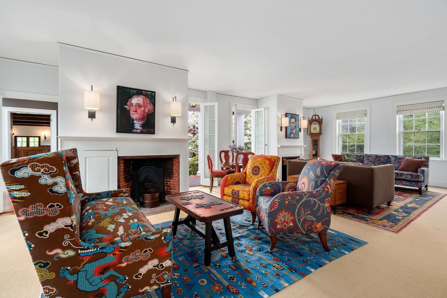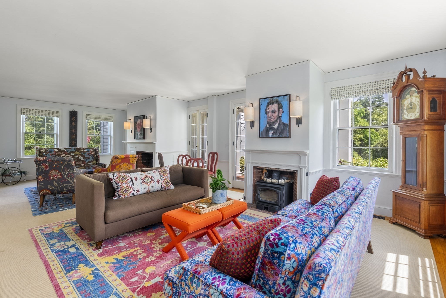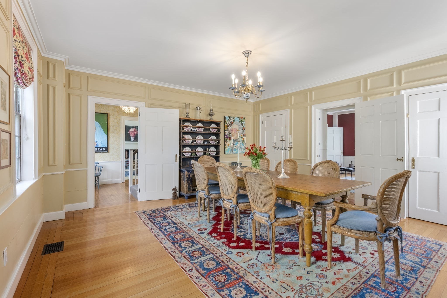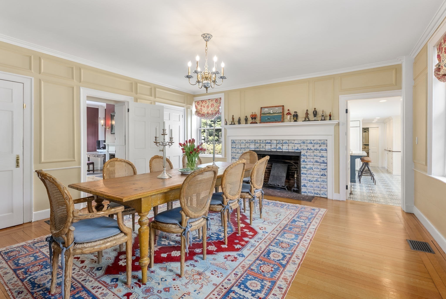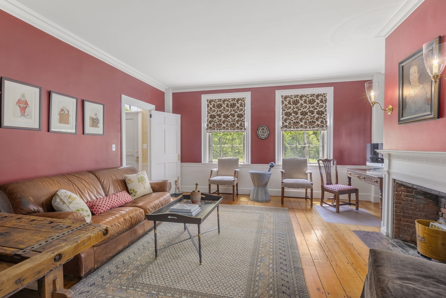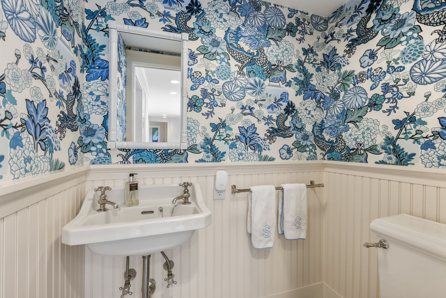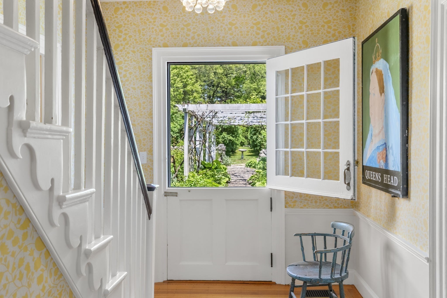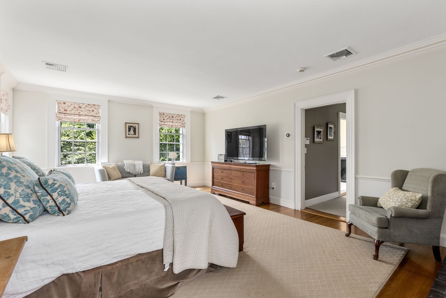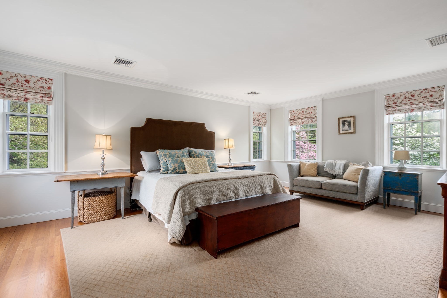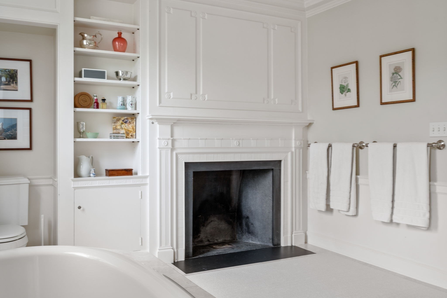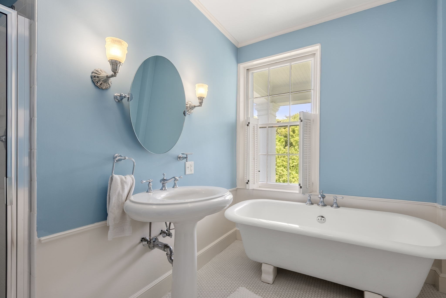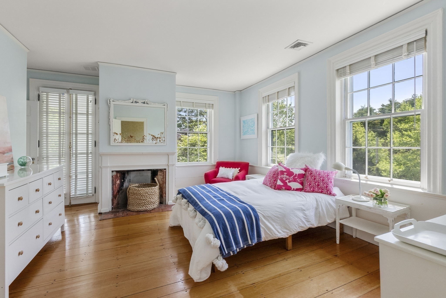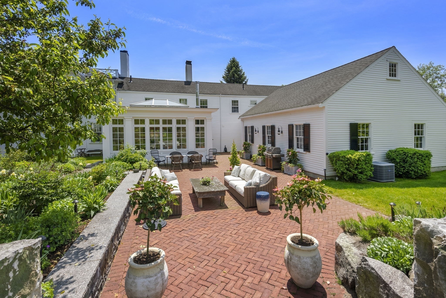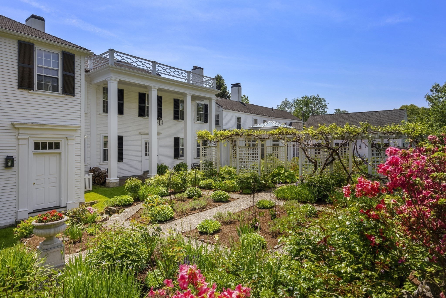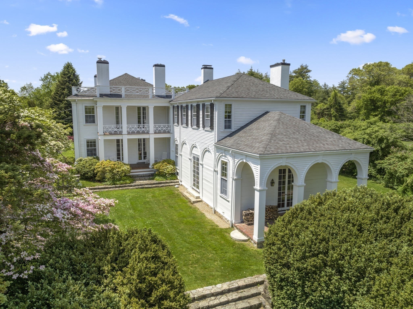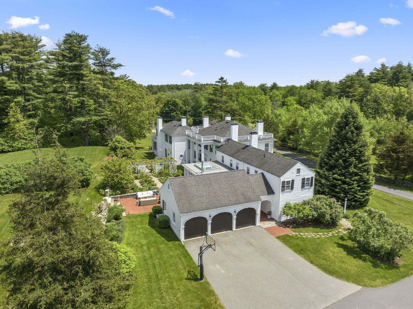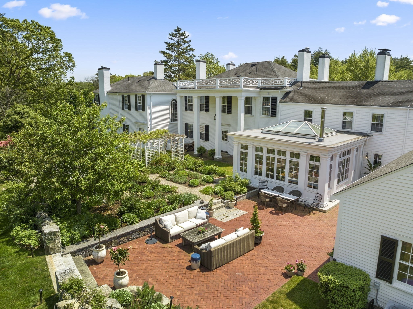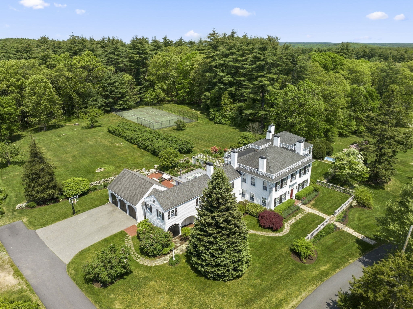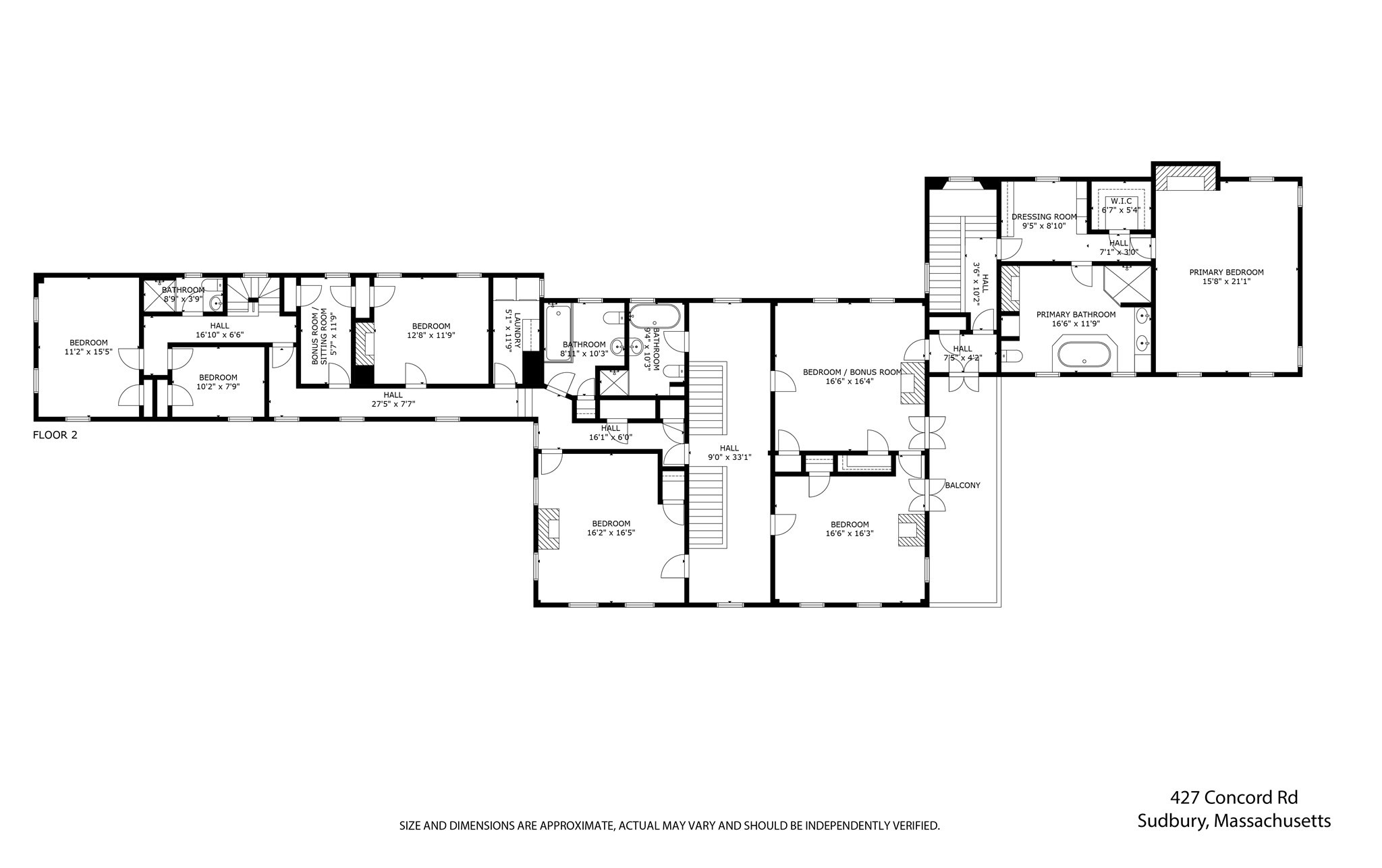Property Description
Property Overview
Property Details click or tap to expand
Kitchen, Dining, and Appliances
- Kitchen Dimensions: 19X15
- Cabinets - Upgraded, Countertops - Stone/Granite/Solid, Flooring - Stone/Ceramic Tile, Kitchen Island, Lighting - Pendant, Open Floor Plan, Recessed Lighting, Remodeled, Stainless Steel Appliances
- Dishwasher, Dryer, Microwave, Range, Refrigerator, Wall Oven, Washer
- Dining Room Dimensions: 17X16
- Dining Room Level: First Floor
- Dining Room Features: Crown Molding, Fireplace, Flooring - Hardwood
Bedrooms
- Bedrooms: 6
- Master Bedroom Dimensions: 21X16
- Master Bedroom Level: Second Floor
- Master Bedroom Features: Bathroom - Full, Closet, Closet - Walk-in, Fireplace, Flooring - Hardwood
- Bedroom 2 Dimensions: 17X16
- Bedroom 2 Level: Second Floor
- Master Bedroom Features: Closet, Flooring - Hardwood
- Bedroom 3 Dimensions: 17X16
- Bedroom 3 Level: Second Floor
- Master Bedroom Features: Closet, Fireplace, Flooring - Hardwood
Other Rooms
- Total Rooms: 16
- Living Room Dimensions: 34X17
- Living Room Level: First Floor
- Living Room Features: Decorative Molding, Exterior Access, Fireplace, Flooring - Hardwood, French Doors
- Family Room Dimensions: 37X21
- Family Room Level: First Floor
- Family Room Features: Ceiling - Beamed, Closet/Cabinets - Custom Built, Decorative Molding, Exterior Access, Fireplace, Flooring - Hardwood, French Doors, Lighting - Sconce
- Laundry Room Features: Full
Bathrooms
- Full Baths: 4
- Half Baths 2
- Master Bath: 1
- Bathroom 1 Level: First Floor
- Bathroom 1 Features: Bathroom - Half
- Bathroom 2 Level: First Floor
- Bathroom 2 Features: Bathroom - Half
- Bathroom 3 Level: Second Floor
- Bathroom 3 Features: Bathroom - Full
Amenities
- Conservation Area
- House of Worship
- Public School
- Shopping
- Tennis Court
- Walk/Jog Trails
Utilities
- Heating: Electric Baseboard, Hot Water Baseboard, Other (See Remarks)
- Heat Zones: 9
- Cooling: Central Air
- Cooling Zones: 7
- Water: City/Town Water, Private
- Sewer: On-Site, Private Sewerage
Garage & Parking
- Garage Parking: Attached, Garage Door Opener, Heated
- Garage Spaces: 3
- Parking Features: 1-10 Spaces, Off-Street
- Parking Spaces: 12
Interior Features
- Square Feet: 6884
- Fireplaces: 11
- Interior Features: French Doors, Security System
- Accessability Features: Unknown
Construction
- Year Built: 1810
- Type: Detached
- Style: Antique, Courtyard
- Construction Type: Aluminum, Frame
- Foundation Info: Fieldstone
- Roof Material: Aluminum, Asphalt/Fiberglass Shingles
- Lead Paint: Unknown
- Warranty: No
Exterior & Lot
- Lot Description: Wooded
- Exterior Features: Balcony, Deck, Patio, Professional Landscaping, Tennis Court
- Road Type: Public
Other Information
- MLS ID# 73243361
- Last Updated: 10/01/24
- HOA: No
- Reqd Own Association: Unknown
Property History click or tap to expand
| Date | Event | Price | Price/Sq Ft | Source |
|---|---|---|---|---|
| 09/07/2024 | Active | $3,499,000 | $508 | MLSPIN |
| 09/03/2024 | Price Change | $3,499,000 | $508 | MLSPIN |
| 06/01/2024 | Active | $3,900,000 | $567 | MLSPIN |
| 05/28/2024 | New | $3,900,000 | $567 | MLSPIN |
Mortgage Calculator
Map & Resources
General John Nixon Elementary School
Public Elementary School, Grades: K-5
0.28mi
Peter Noyes School
Public Elementary School, Grades: PK-5
0.48mi
Lincoln-Sudbury Regional High School
Public Secondary School, Grades: 9-12
0.7mi
CJ's
Pizza & Burger & American Restaurant
0.59mi
29 Sudbury
Restaurant
0.61mi
Sudbury Fire Department
Fire Station
0.65mi
Sudbury Police Department
Police
0.63mi
Myers Field
Sports Centre. Sports: American Football
0.8mi
Leon Parcel
Private Park
0.07mi
Brues Woods
Land Trust Park
0.11mi
Featherland Park
Municipal Park
0.21mi
Wake Robin Conservation Area
Municipal Park
0.27mi
Parkinson Parcel
Municipal Park
0.35mi
Piper Farm Conservation Area
Municipal Park
0.49mi
Great Meadows National Wildlife Refuge
National Park
0.51mi
Hunt Road Conservation Area
Nature Reserve
0.66mi
Seller's Representative: The Semple & Hettrich Team, Coldwell Banker Realty - Sudbury
MLS ID#: 73243361
© 2024 MLS Property Information Network, Inc.. All rights reserved.
The property listing data and information set forth herein were provided to MLS Property Information Network, Inc. from third party sources, including sellers, lessors and public records, and were compiled by MLS Property Information Network, Inc. The property listing data and information are for the personal, non commercial use of consumers having a good faith interest in purchasing or leasing listed properties of the type displayed to them and may not be used for any purpose other than to identify prospective properties which such consumers may have a good faith interest in purchasing or leasing. MLS Property Information Network, Inc. and its subscribers disclaim any and all representations and warranties as to the accuracy of the property listing data and information set forth herein.
MLS PIN data last updated at 2024-10-01 16:10:00



