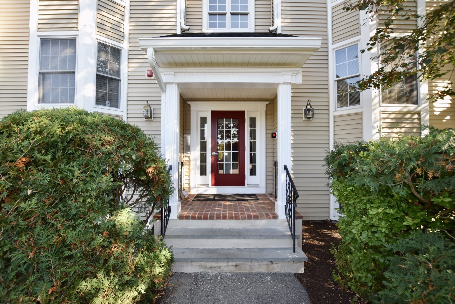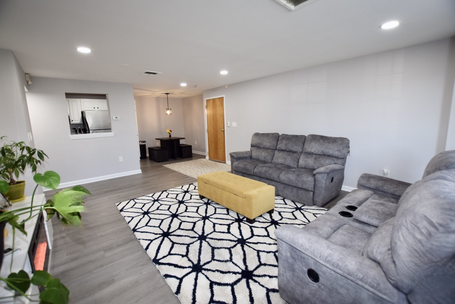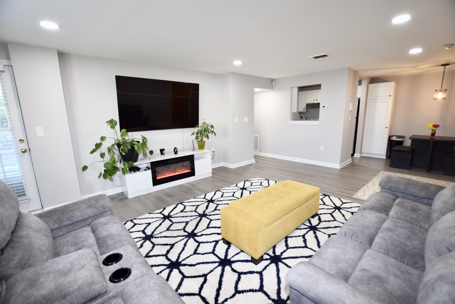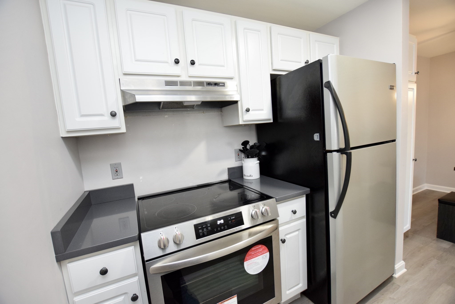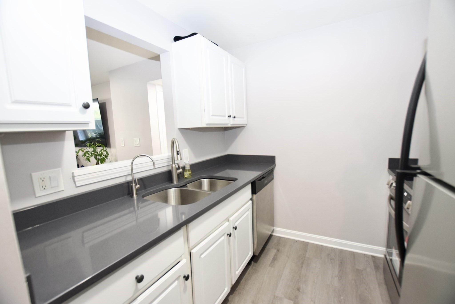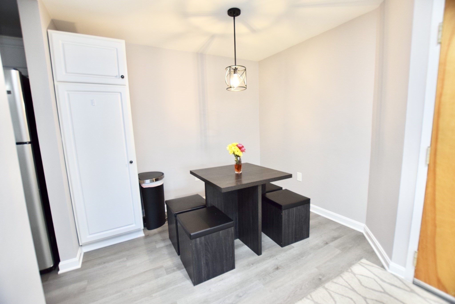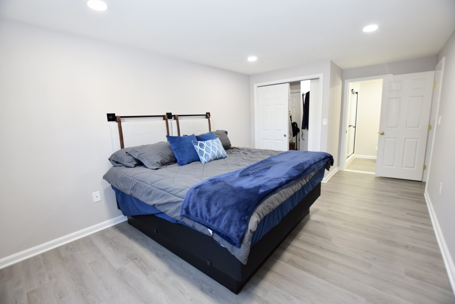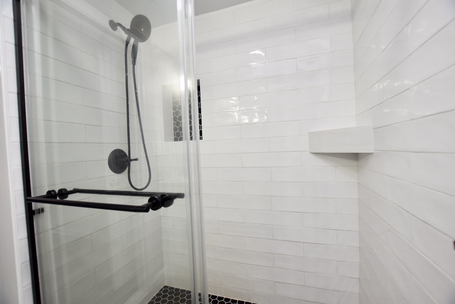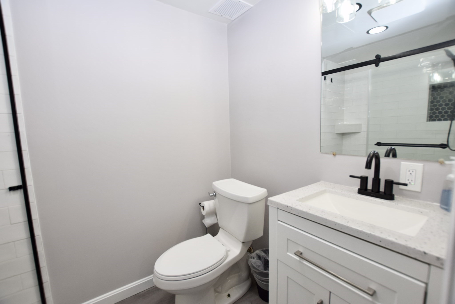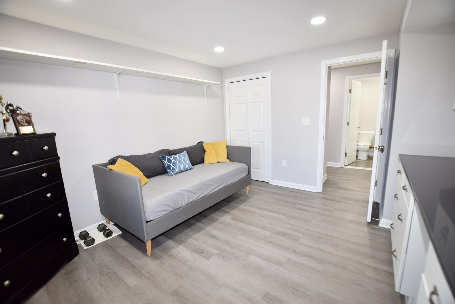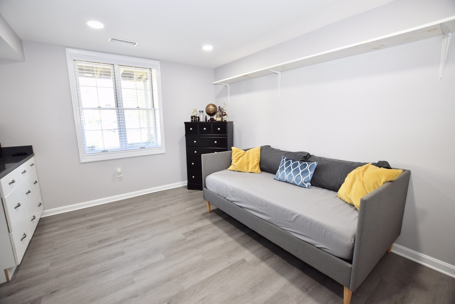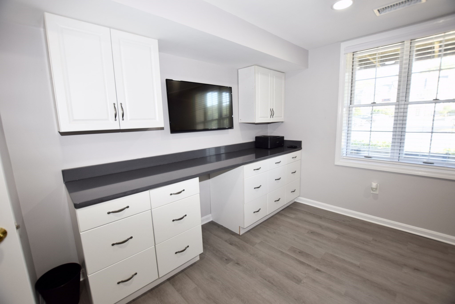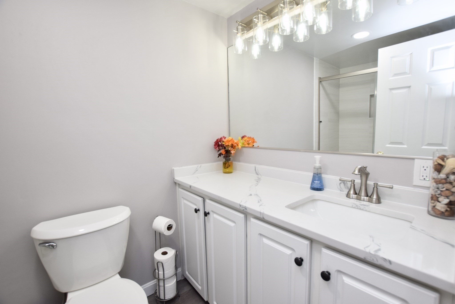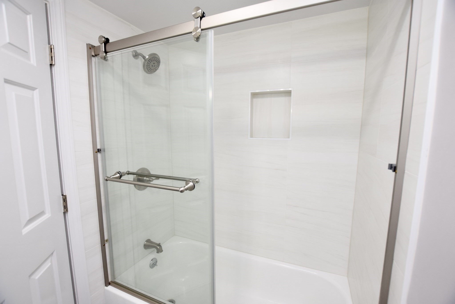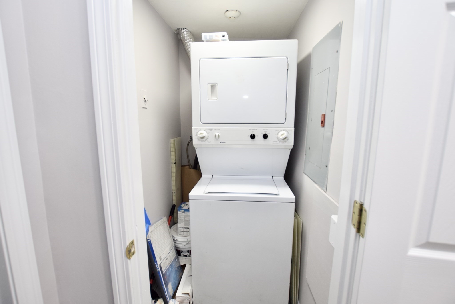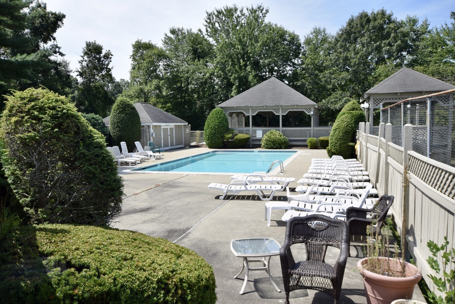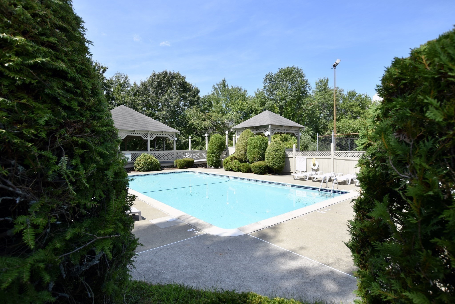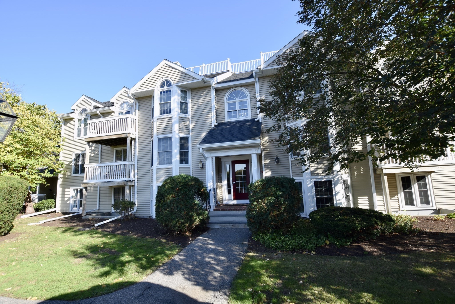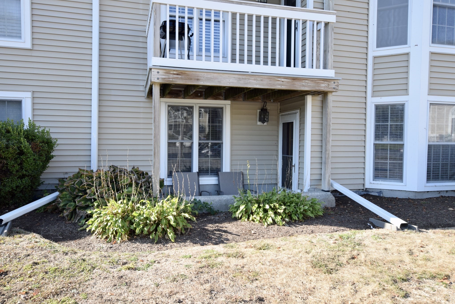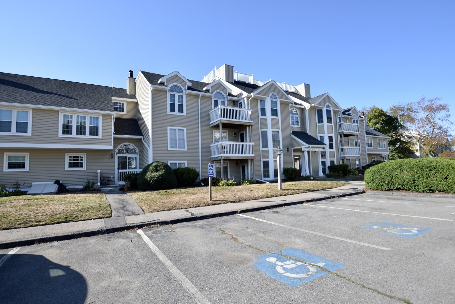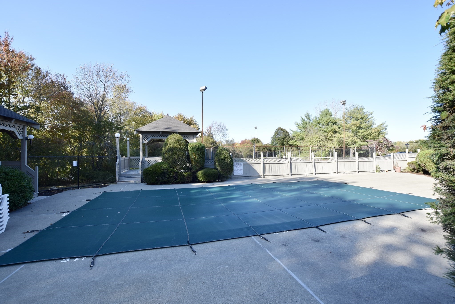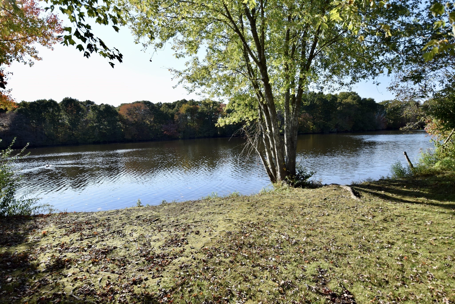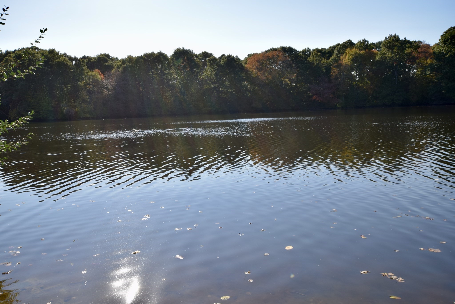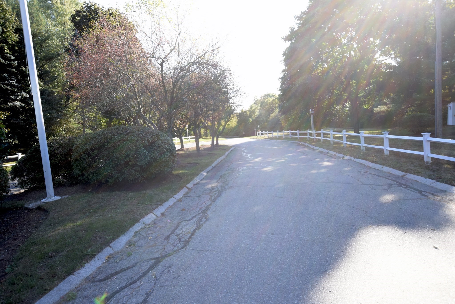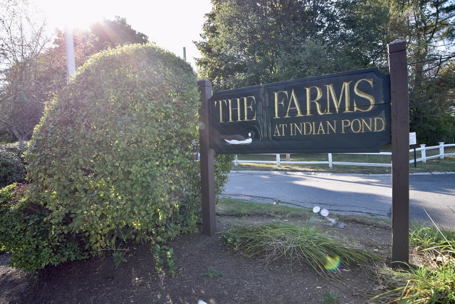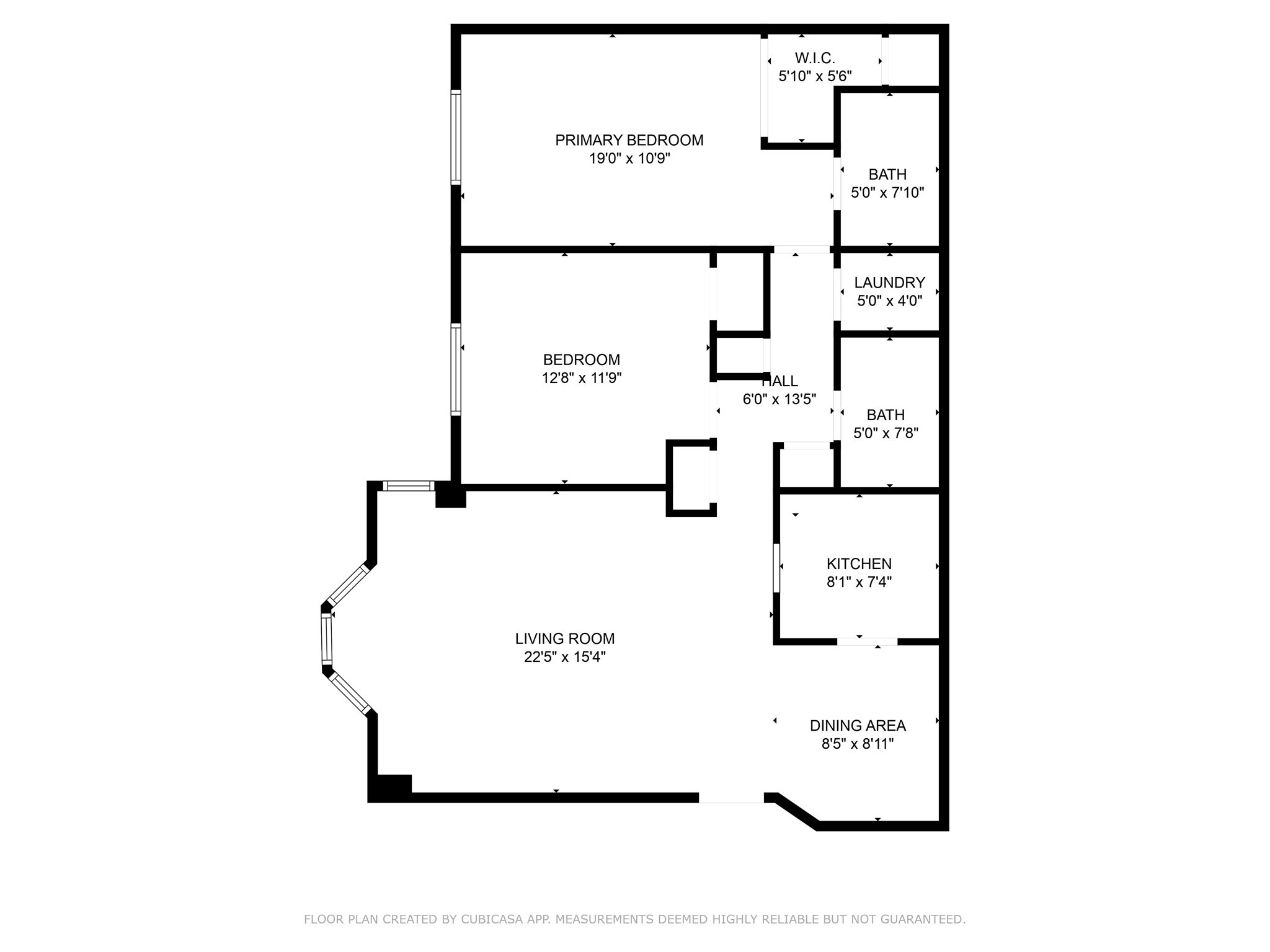Property Description
Property Overview
Property Details click or tap to expand
Kitchen, Dining, and Appliances
- Kitchen Level: First Floor
- Dishwasher, Disposal, Dryer, Range, Refrigerator, Washer
Bedrooms
- Bedrooms: 2
- Master Bedroom Level: First Floor
- Bedroom 2 Level: First Floor
Other Rooms
- Total Rooms: 4
- Living Room Level: First Floor
Bathrooms
- Full Baths: 2
- Master Bath: 1
- Bathroom 1 Level: First Floor
- Bathroom 2 Level: First Floor
Amenities
- Amenities: Highway Access, Laundromat, Private School, Public School, Public Transportation, Shopping, Swimming Pool, Tennis Court
- Association Fee Includes: Exterior Maintenance, Landscaping, Laundry Facilities, Master Insurance, Playground, Refuse Removal, Road Maintenance, Snow Removal, Swimming Pool, Tennis Court, Walking/Jogging Trails
Utilities
- Heating: Central Heat, Electric
- Heat Zones: 1
- Cooling: Central Air
- Cooling Zones: 1
- Utility Connections: for Electric Range
- Water: City/Town Water, Private
- Sewer: City/Town Sewer, Private
Unit Features
- Square Feet: 1034
- Unit Building: 305
- Unit Level: 1
- Unit Placement: Below Grade|Front
- Interior Features: Intercom
- Security: Intercom
- Floors: 1
- Pets Allowed: No
- Laundry Features: In Unit
- Accessability Features: Unknown
Condo Complex Information
- Condo Name: The Farms At Indian Pond
- Condo Type: Condo
- Complex Complete: Yes
- Year Converted: 1989
- Number of Units: 101
- Elevator: No
- Condo Association: U
- HOA Fee: $467
- Fee Interval: Monthly
- Management: Professional - Off Site
Construction
- Year Built: 1989
- Style: Contemporary, Garden, Modified
- Construction Type: Aluminum, Frame
- Roof Material: Aluminum, Asphalt/Fiberglass Shingles
- Flooring Type: Laminate
- Lead Paint: Unknown
- Warranty: No
Garage & Parking
- Garage Parking: Deeded
- Parking Features: 1-10 Spaces, Deeded, Off-Street, Open, Other (See Remarks)
- Parking Spaces: 1
Exterior & Grounds
- Exterior Features: Covered Patio/Deck
- Pool: Yes
- Pool Features: Inground
- Beach Ownership: Public
- Beach Description: Lake/Pond
Other Information
- MLS ID# 73302540
- Last Updated: 11/20/24
- Terms: Contract for Deed, Rent w/Option
Property History click or tap to expand
| Date | Event | Price | Price/Sq Ft | Source |
|---|---|---|---|---|
| 11/20/2024 | Contingent | $325,000 | $314 | MLSPIN |
| 11/03/2024 | Active | $325,000 | $314 | MLSPIN |
| 10/30/2024 | Price Change | $325,000 | $314 | MLSPIN |
| 10/19/2024 | Active | $350,000 | $338 | MLSPIN |
| 10/15/2024 | New | $350,000 | $338 | MLSPIN |
| 10/03/2024 | Canceled | $344,900 | $334 | MLSPIN |
| 09/28/2024 | Temporarily Withdrawn | $344,900 | $334 | MLSPIN |
| 09/09/2024 | Active | $344,900 | $334 | MLSPIN |
| 09/05/2024 | Price Change | $344,900 | $334 | MLSPIN |
| 08/22/2024 | Active | $364,900 | $353 | MLSPIN |
| 08/18/2024 | Price Change | $364,900 | $353 | MLSPIN |
| 08/02/2024 | Active | $374,900 | $363 | MLSPIN |
| 07/29/2024 | New | $374,900 | $363 | MLSPIN |
Mortgage Calculator
Map & Resources
Edward F. Leddy Preschool
Public Elementary School, Grades: PK
0.77mi
Our Lady of Lourdes School
Private School, Grades: PK-8
0.77mi
Taunton Catholic Middle
Private School, Grades: 5-8
0.83mi
Caleb Barnum
Public School, Grades: PK
0.86mi
Caleb Barnum School
School
0.89mi
John F. Parker Middle School
Grades: 7-9
0.92mi
Taunton High School
Grades: 9-12
0.93mi
Taunton Fire Department Weir Station
Fire Station
0.5mi
Taunton Fire Department
Fire Station
1.17mi
Taunton Community Police Substation
Local Police
0.51mi
Tauton Police Dept Headquarters
Local Police
0.95mi
Old Colony History Museum
Museum
0.91mi
Plonka Property
Municipal Park
0.75mi
Weir Village Riverfront Park
Municipal Park
0.57mi
Memorial Park
Park
0.66mi
Weir Village Riverfront Park
Park
0.69mi
Weir Field
Park
0.86mi
Mill River Park
Park
0.89mi
Target
Department Store
0.89mi
Seller's Representative: Michael Bullock, Conway - Lakeville
MLS ID#: 73302540
© 2024 MLS Property Information Network, Inc.. All rights reserved.
The property listing data and information set forth herein were provided to MLS Property Information Network, Inc. from third party sources, including sellers, lessors and public records, and were compiled by MLS Property Information Network, Inc. The property listing data and information are for the personal, non commercial use of consumers having a good faith interest in purchasing or leasing listed properties of the type displayed to them and may not be used for any purpose other than to identify prospective properties which such consumers may have a good faith interest in purchasing or leasing. MLS Property Information Network, Inc. and its subscribers disclaim any and all representations and warranties as to the accuracy of the property listing data and information set forth herein.
MLS PIN data last updated at 2024-11-20 14:38:00



