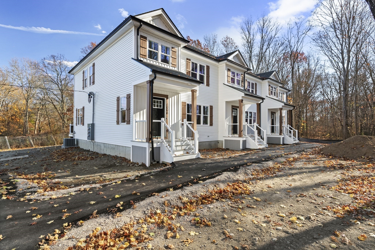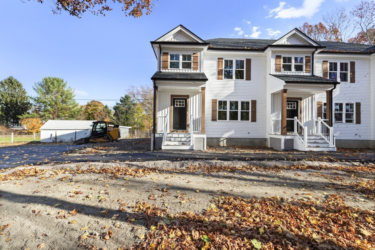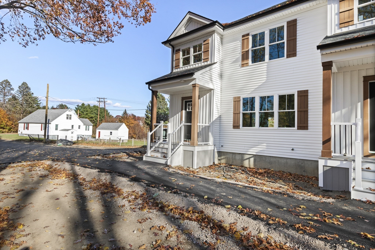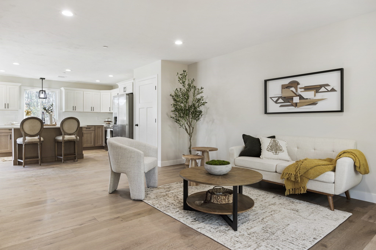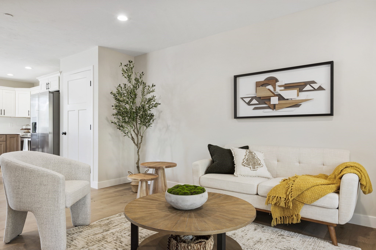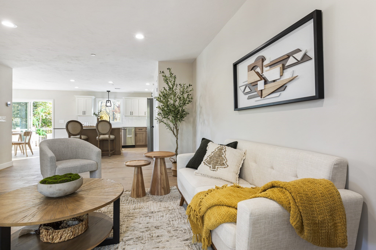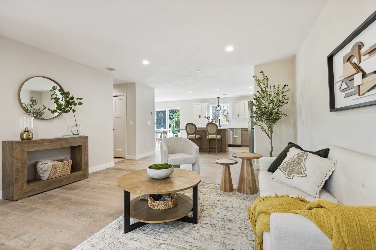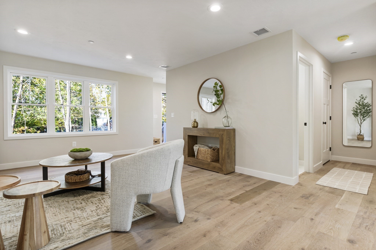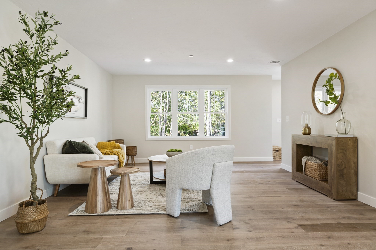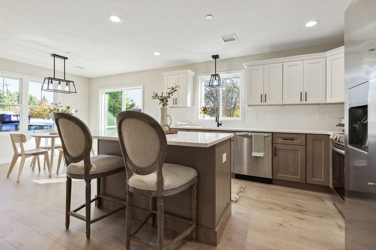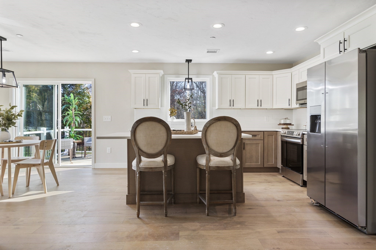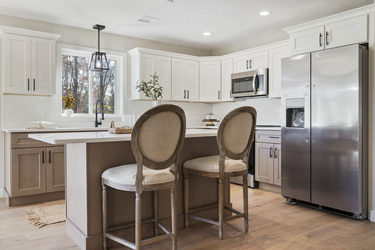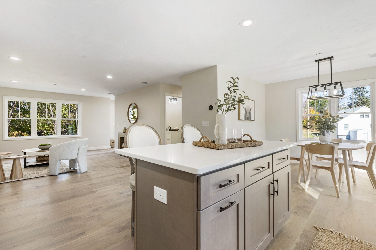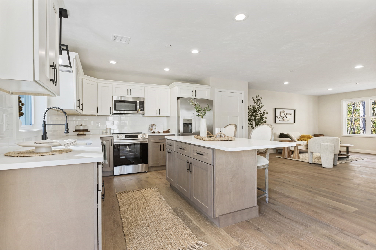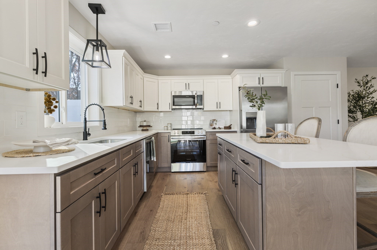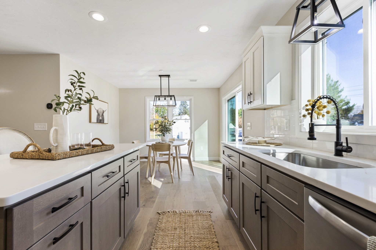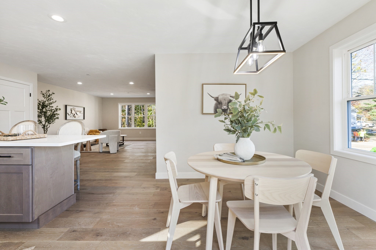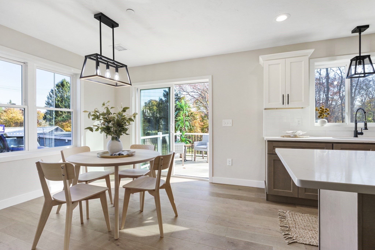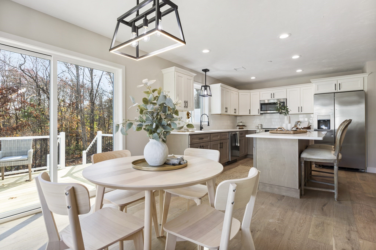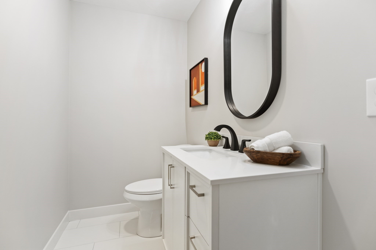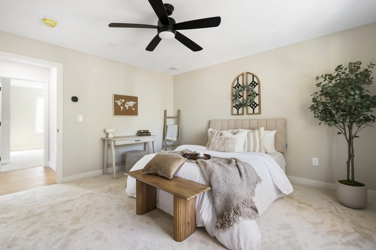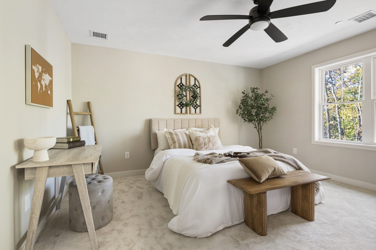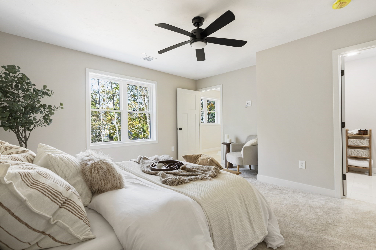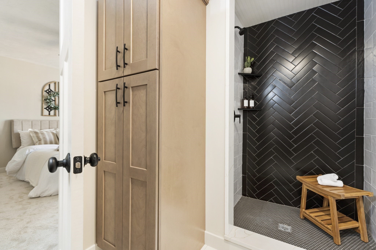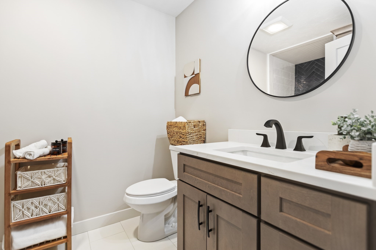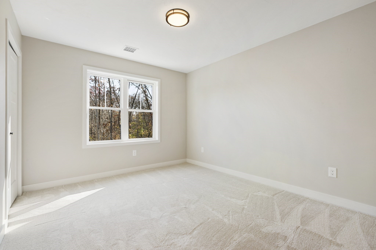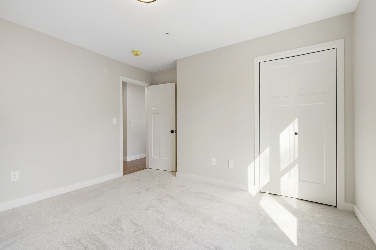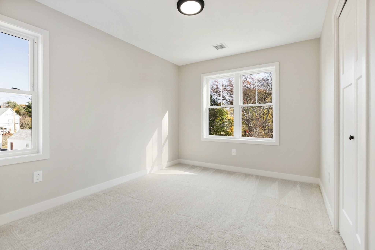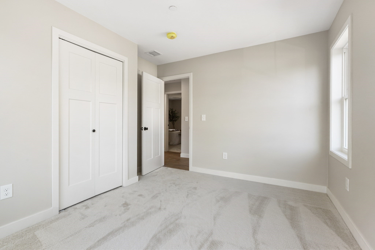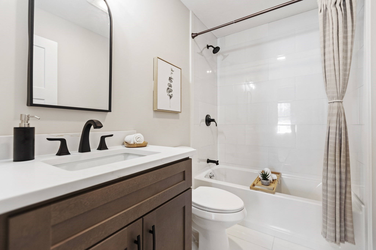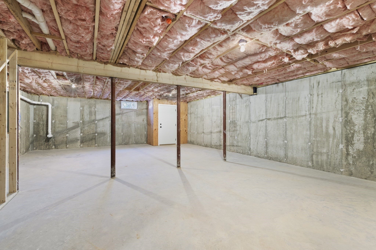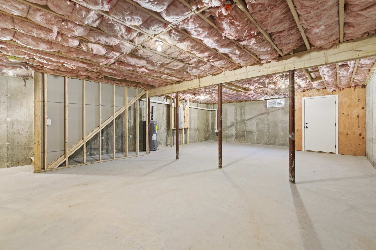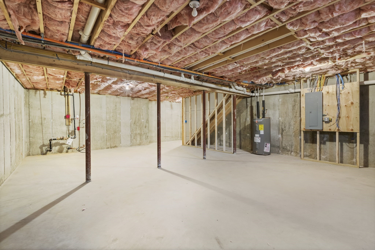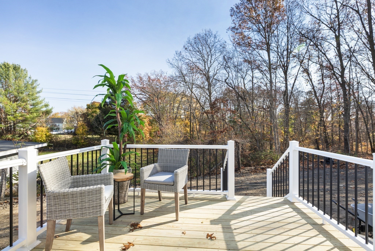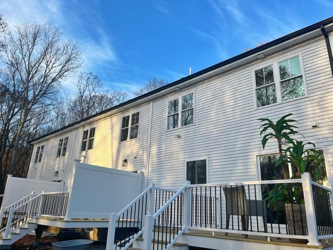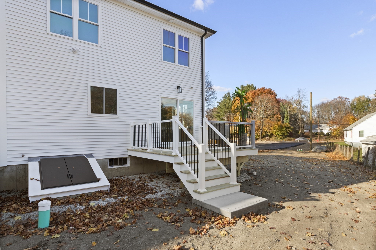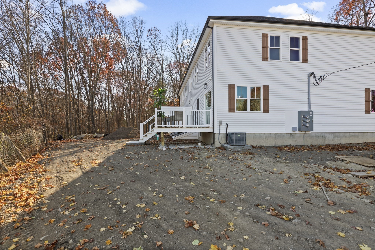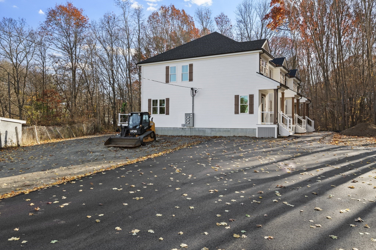Property Description
Property Overview
Property Details click or tap to expand
Kitchen, Dining, and Appliances
- Kitchen Level: First Floor
- Countertops - Stone/Granite/Solid, Flooring - Hardwood, Kitchen Island, Open Floor Plan
- Dishwasher, Microwave, Range, Refrigerator, Washer Hookup
- Dining Room Level: First Floor
- Dining Room Features: Deck - Exterior, Flooring - Hardwood, Recessed Lighting, Slider
Bedrooms
- Bedrooms: 3
- Master Bedroom Level: Second Floor
- Master Bedroom Features: Closet - Walk-in, Flooring - Wall to Wall Carpet
- Bedroom 2 Level: Second Floor
- Master Bedroom Features: Closet, Flooring - Wall to Wall Carpet
- Bedroom 3 Level: Second Floor
- Master Bedroom Features: Closet, Flooring - Wall to Wall Carpet
Other Rooms
- Total Rooms: 6
- Living Room Level: First Floor
- Living Room Features: Flooring - Hardwood, Recessed Lighting
Bathrooms
- Full Baths: 2
- Half Baths 1
- Bathroom 1 Level: First Floor
- Bathroom 1 Features: Bathroom - Half, Flooring - Stone/Ceramic Tile
- Bathroom 2 Level: Second Floor
- Bathroom 2 Features: Bathroom - Full, Bathroom - Tiled With Tub, Flooring - Stone/Ceramic Tile
- Bathroom 3 Level: Second Floor
- Bathroom 3 Features: Bathroom - Full, Bathroom - Tiled With Shower Stall, Flooring - Stone/Ceramic Tile
Amenities
- Amenities: Bike Path, Golf Course, Highway Access, House of Worship, Laundromat, Medical Facility, Park, Public School, Public Transportation, Shopping, Tennis Court, Walk/Jog Trails
- Association Fee Includes: Landscaping, Master Insurance, Road Maintenance
Utilities
- Heating: Common, Heat Pump, Steam
- Cooling: Central Air
- Electric Info: Circuit Breakers, Underground
- Utility Connections: for Electric Dryer, for Electric Oven, for Electric Range, Washer Hookup
- Water: City/Town Water, Private
- Sewer: City/Town Sewer, Private
Unit Features
- Square Feet: 1594
- Unit Building: C
- Unit Level: 1
- Unit Placement: Front
- Floors: 2
- Pets Allowed: No
- Accessability Features: Unknown
Condo Complex Information
- Condo Type: Condo
- Complex Complete: U
- Number of Units: 3
- Elevator: No
- Condo Association: U
- HOA Fee: $225
- Fee Interval: Monthly
- Management: No Management
Construction
- Year Built: 2024
- Style: , Garrison, Townhouse
- Construction Type: Aluminum, Frame
- Roof Material: Aluminum, Asphalt/Fiberglass Shingles
- Flooring Type: Hardwood, Tile, Wall to Wall Carpet
- Lead Paint: None
- Warranty: No
Garage & Parking
- Parking Features: 1-10 Spaces, Off-Street, Paved Driveway
- Parking Spaces: 3
Exterior & Grounds
- Exterior Features: Deck, Porch
- Pool: No
Other Information
- MLS ID# 73318962
- Last Updated: 12/14/24
Property History click or tap to expand
| Date | Event | Price | Price/Sq Ft | Source |
|---|---|---|---|---|
| 12/14/2024 | Active | $459,900 | $289 | MLSPIN |
| 12/14/2024 | Active | $459,900 | $289 | MLSPIN |
| 12/10/2024 | New | $459,900 | $289 | MLSPIN |
| 12/10/2024 | New | $459,900 | $289 | MLSPIN |
| 12/10/2024 | Temporarily Withdrawn | $469,900 | $295 | MLSPIN |
| 12/10/2024 | Temporarily Withdrawn | $469,900 | $295 | MLSPIN |
| 11/13/2024 | Active | $469,900 | $295 | MLSPIN |
| 11/11/2024 | Active | $469,900 | $295 | MLSPIN |
| 11/09/2024 | New | $469,900 | $295 | MLSPIN |
| 11/07/2024 | New | $469,900 | $295 | MLSPIN |
Mortgage Calculator
Map & Resources
James L. Mulcahey Elementary School
Public Elementary School, Grades: PK-4
0.2mi
Harold H. Galligan School
Public Elementary School, Grades: K-4
0.53mi
Leonard Elementary School
Grades: 1-6
0.85mi
Bristol Community College, Taunton Center
University
0.87mi
Washington School
School
0.89mi
Subway
Sandwich (Fast Food)
0.89mi
Morton Hospital
Hospital
0.9mi
Taunton Fire Department
Fire Station
1.18mi
Taunton Fire Department
Fire Station
1.22mi
Taunton State Hospital
Hospital. Speciality: Psychiatry
0.46mi
WOW Work Out World
Fitness Centre
0.93mi
Old Colony YMCA Taunton Branch
Sports Centre
0.92mi
John F Parker Golf Course
Golf Course
0.52mi
WebsterBank
Bank
0.75mi
Gulf
Gas Station
0.81mi
Aaron's
Furniture
0.91mi
Taunton Food Mart
Convenience
0.8mi
Trucchi's Supermarkets
Supermarket
0.43mi
Family Dollar
Variety Store
0.77mi
Seller's Representative: Lucas Nogueira, RE/MAX Real Estate Center
MLS ID#: 73318962
© 2024 MLS Property Information Network, Inc.. All rights reserved.
The property listing data and information set forth herein were provided to MLS Property Information Network, Inc. from third party sources, including sellers, lessors and public records, and were compiled by MLS Property Information Network, Inc. The property listing data and information are for the personal, non commercial use of consumers having a good faith interest in purchasing or leasing listed properties of the type displayed to them and may not be used for any purpose other than to identify prospective properties which such consumers may have a good faith interest in purchasing or leasing. MLS Property Information Network, Inc. and its subscribers disclaim any and all representations and warranties as to the accuracy of the property listing data and information set forth herein.
MLS PIN data last updated at 2024-12-14 03:05:00



