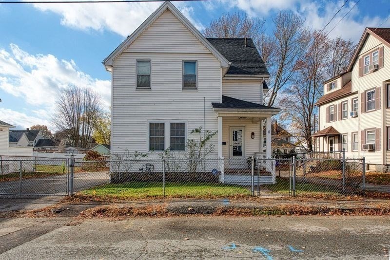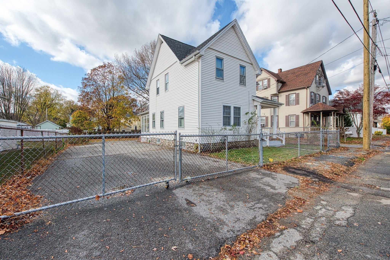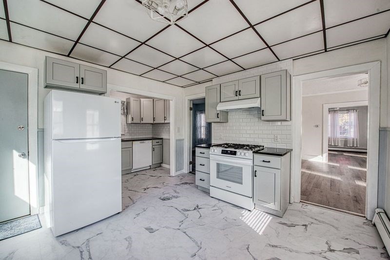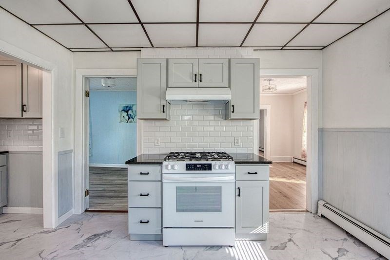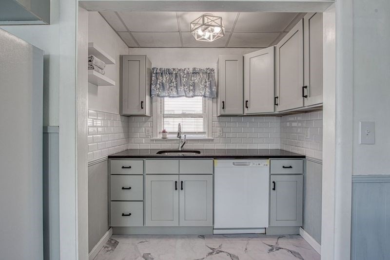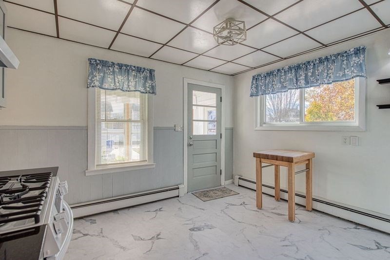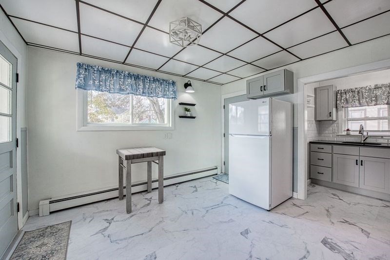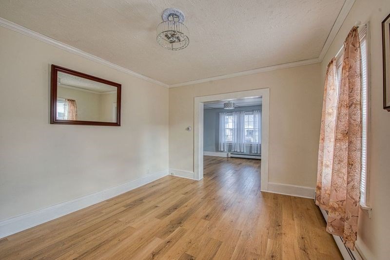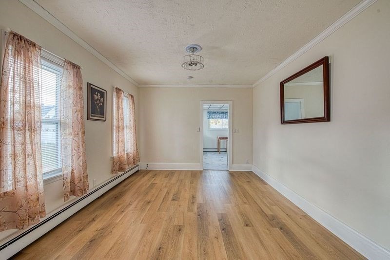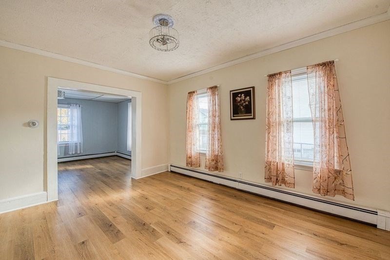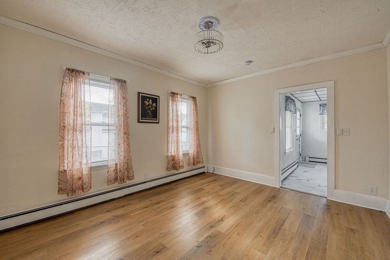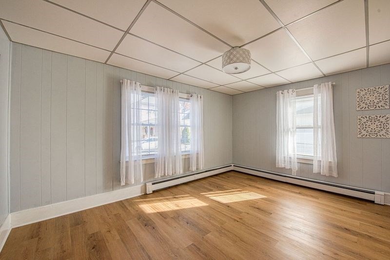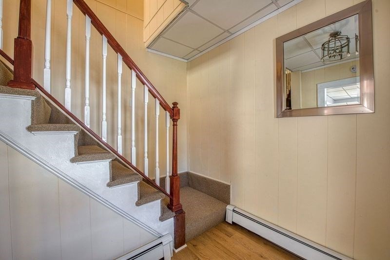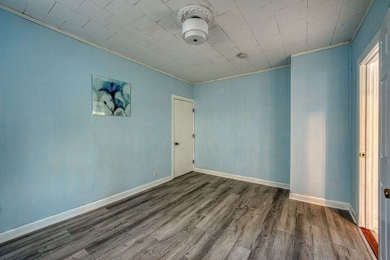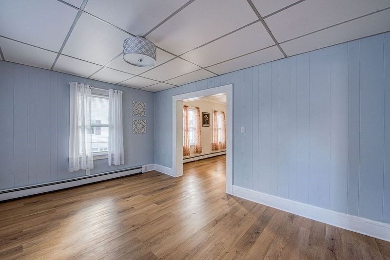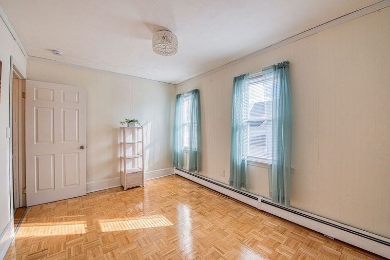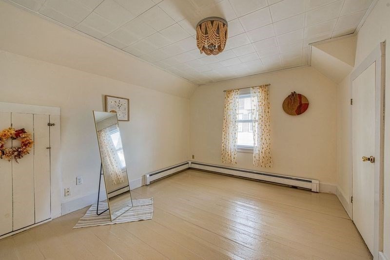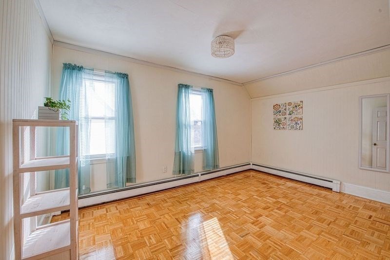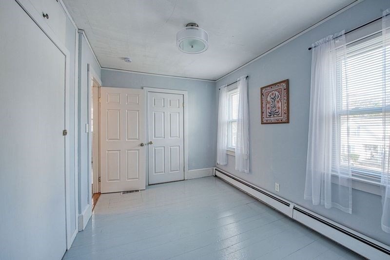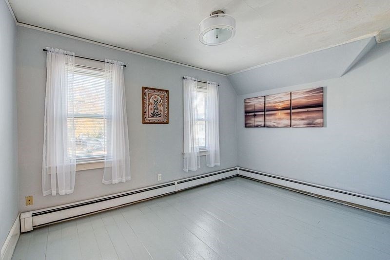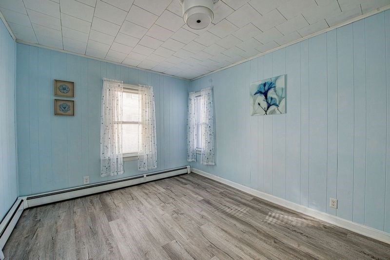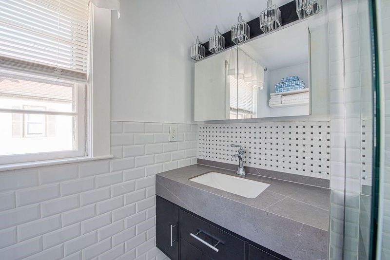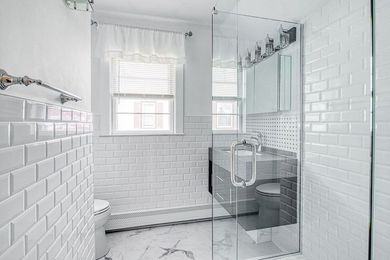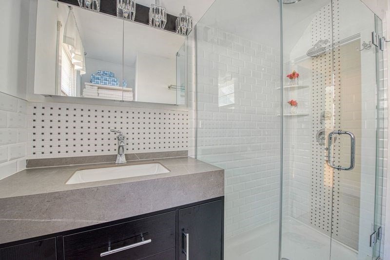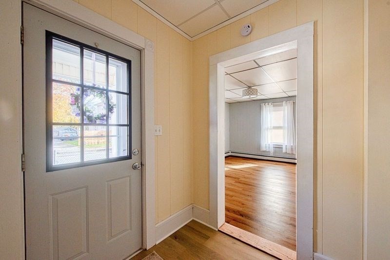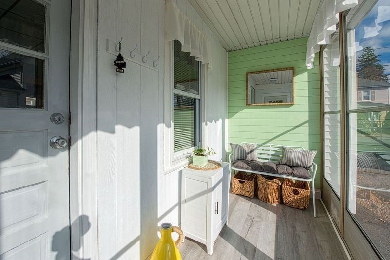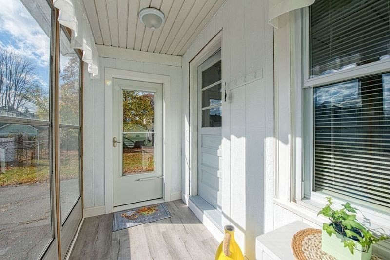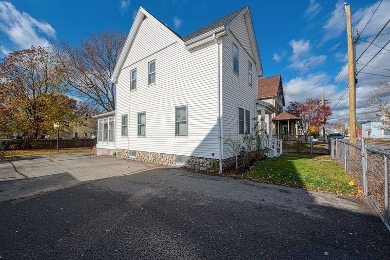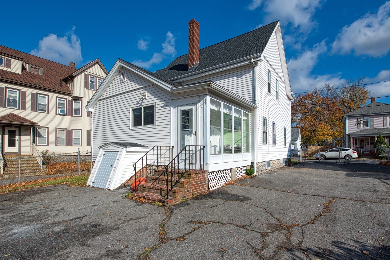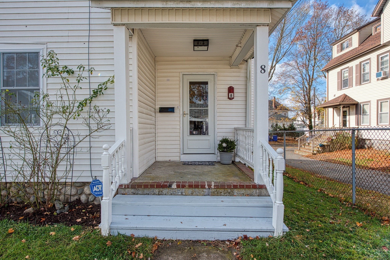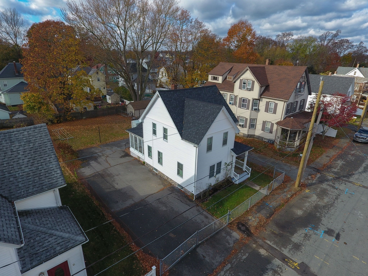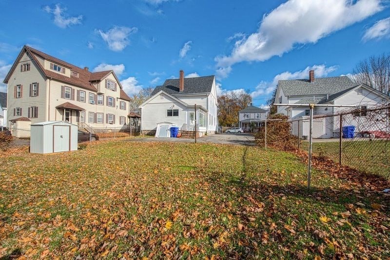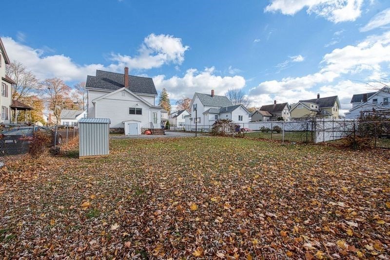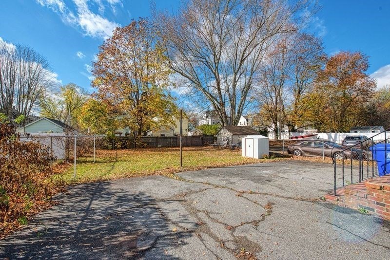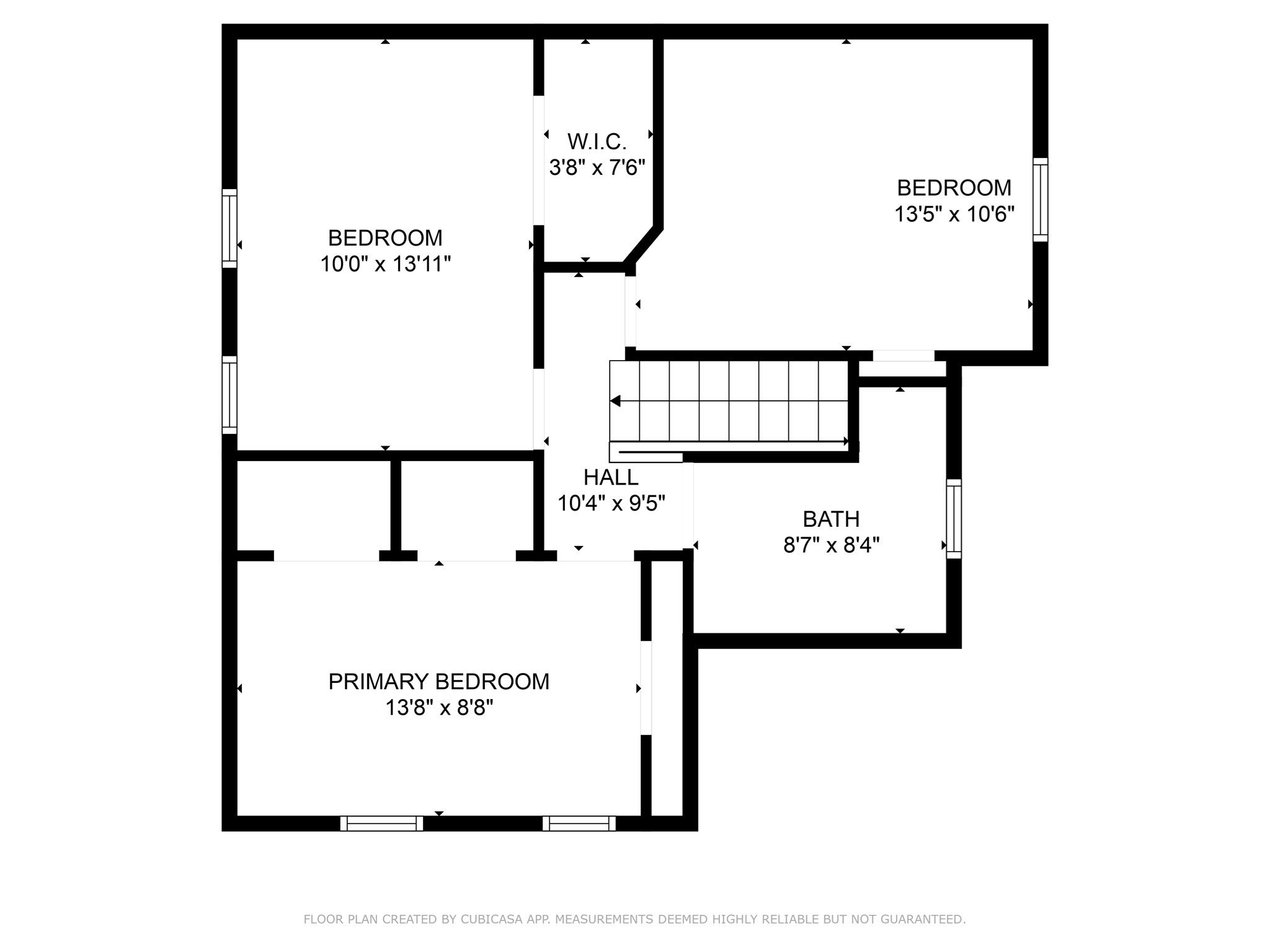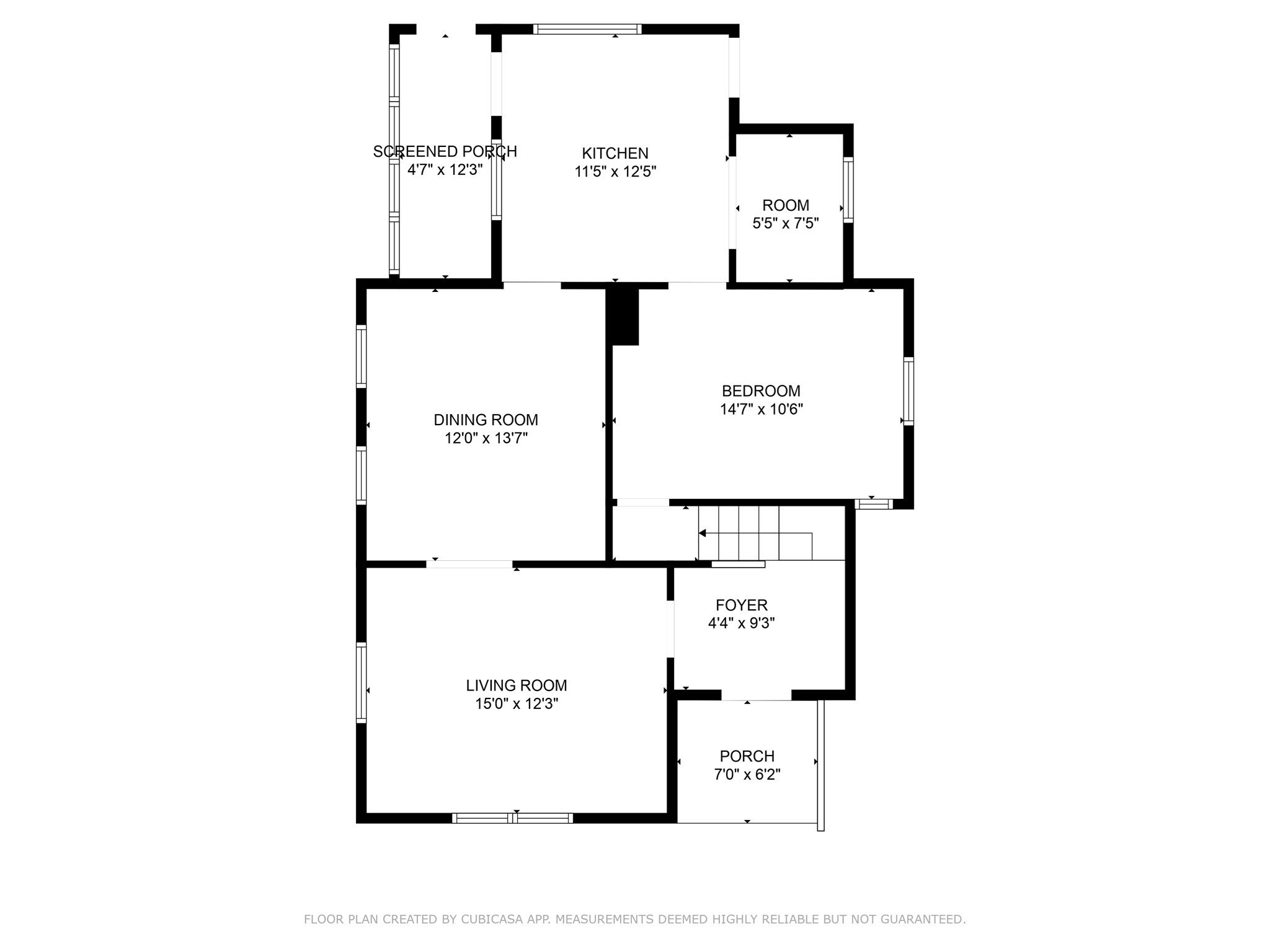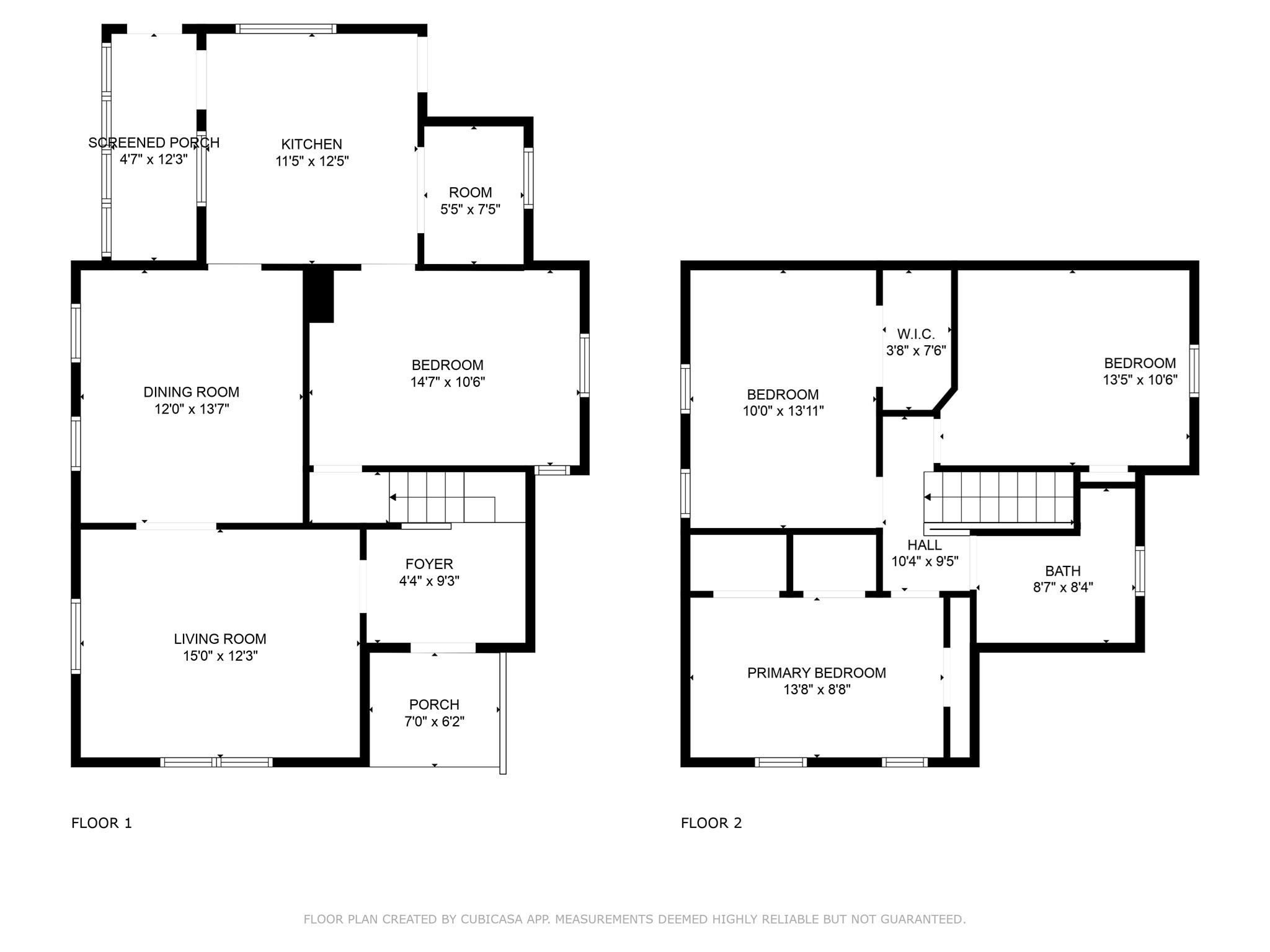Property Description
Property Overview
Property Details click or tap to expand
Kitchen, Dining, and Appliances
- Kitchen Dimensions: 11'6"X12'6"
- Countertops - Stone/Granite/Solid, Dining Area, Flooring - Vinyl
- Dishwasher, Range, Refrigerator, Washer Hookup
- Dining Room Dimensions: 120X13'8"
- Dining Room Features: Flooring - Vinyl
Bedrooms
- Bedrooms: 4
- Master Bedroom Dimensions: 13'10"X8'10"
- Master Bedroom Features: Closet, Flooring - Vinyl
- Bedroom 2 Dimensions: 10X13
- Bedroom 2 Level: Second Floor
- Master Bedroom Features: Closet, Flooring - Wood
- Bedroom 3 Dimensions: 13'6"X10'7"
- Bedroom 3 Level: Second Floor
- Master Bedroom Features: Closet, Flooring - Wood
Other Rooms
- Total Rooms: 7
- Living Room Dimensions: 15X12'4"
- Living Room Features: Flooring - Vinyl
- Laundry Room Features: Bulkhead, Concrete Floor, Full, Interior Access, Unfinished Basement
Bathrooms
- Full Baths: 1
- Bathroom 1 Dimensions: 8'8"X8'5"
- Bathroom 1 Level: Second Floor
- Bathroom 1 Features: Bathroom - Full, Bathroom - Tiled With Shower Stall, Flooring - Vinyl
Amenities
- Highway Access
- House of Worship
- Laundromat
- Medical Facility
- Private School
- Public School
- Public Transportation
- Shopping
- T-Station
Utilities
- Heating: Electric Baseboard, Geothermal Heat Source, Hot Water Baseboard, Individual, Oil, Other (See Remarks)
- Hot Water: Other (See Remarks), Varies Per Unit
- Cooling: Individual, None
- Energy Features: Insulated Windows, Storm Doors, Storm Windows
- Utility Connections: for Electric Dryer, for Gas Oven, for Gas Range, Washer Hookup
- Water: City/Town Water, Private
- Sewer: City/Town Sewer, Private
Garage & Parking
- Parking Features: 1-10 Spaces, Off-Street, Paved Driveway
- Parking Spaces: 6
Interior Features
- Square Feet: 1506
- Accessability Features: No
Construction
- Year Built: 1900
- Type: Detached
- Style: Colonial, Detached,
- Construction Type: Aluminum, Frame
- Foundation Info: Fieldstone, Irregular
- Roof Material: Aluminum, Asphalt/Fiberglass Shingles
- UFFI: Unknown
- Flooring Type: Hardwood, Vinyl, Wood
- Lead Paint: None
- Warranty: No
Exterior & Lot
- Lot Description: Fenced/Enclosed, Level
- Exterior Features: Fenced Yard, Porch, Storage Shed
- Road Type: Public
Other Information
- MLS ID# 73312028
- Last Updated: 11/19/24
- HOA: No
- Reqd Own Association: Unknown
- Terms: Contract for Deed, Rent w/Option
Property History click or tap to expand
| Date | Event | Price | Price/Sq Ft | Source |
|---|---|---|---|---|
| 11/19/2024 | Contingent | $425,000 | $282 | MLSPIN |
| 11/17/2024 | Active | $425,000 | $282 | MLSPIN |
| 11/13/2024 | New | $425,000 | $282 | MLSPIN |
Mortgage Calculator
Map & Resources
Saint Anthony Elementary School
Grades: 1-6
0.13mi
Bristol Community College, Taunton Center
University
0.34mi
Coyle & Cassidy High School and Middle School
Private School, Grades: 6-12
0.36mi
School Street School
School
0.5mi
Hopewell School
School
0.7mi
Taunton Catholic Middle
Private School, Grades: 5-8
0.73mi
Cohannet School
School
0.85mi
Taunton Alternative High School
Public Secondary School, Grades: 8-12
0.85mi
Dunkin'
Donut & Coffee Shop
0.69mi
Subway
Sandwich (Fast Food)
0.83mi
Fusion Kitchen
Sushi Restaurant
0.59mi
El Mariachi
Mexican Restaurant
0.68mi
Taunton State Hospital
Hospital. Speciality: Psychiatry
0.43mi
Tauton Police Dept Headquarters
Local Police
0.66mi
Tauton Police Dept
Local Police
0.81mi
Morton Hospital
Hospital
0.41mi
Taunton Fire Department
Fire Station
0.52mi
Taunton Fire Department
Fire Station
0.83mi
Old Colony History Museum
Museum
0.64mi
Old Colony YMCA Taunton Branch
Sports Centre
0.75mi
WOW Work Out World
Fitness Centre
0.88mi
Plonka Property
Municipal Park
0.59mi
Hopewell Park
Municipal Park
0.33mi
Church Green
Park
0.59mi
Taunton Green
Park
0.63mi
Mill River Park
Park
0.7mi
WebsterBank
Bank
0.85mi
Sunoco
Gas Station
0.68mi
Gulf
Gas Station
0.79mi
Medical Library
Library
0.44mi
Taunton Public Library
Library
0.57mi
Bristol Law Library
Library
0.67mi
Aaron's
Furniture
0.88mi
Taunton Food Mart
Convenience
0.79mi
Trucchi's Supermarkets
Supermarket
0.91mi
Dollar Tree
Variety Store
0.78mi
Family Dollar
Variety Store
0.81mi
Seller's Representative: Daniel Mansour Barbour, Keller Williams Elite
MLS ID#: 73312028
© 2024 MLS Property Information Network, Inc.. All rights reserved.
The property listing data and information set forth herein were provided to MLS Property Information Network, Inc. from third party sources, including sellers, lessors and public records, and were compiled by MLS Property Information Network, Inc. The property listing data and information are for the personal, non commercial use of consumers having a good faith interest in purchasing or leasing listed properties of the type displayed to them and may not be used for any purpose other than to identify prospective properties which such consumers may have a good faith interest in purchasing or leasing. MLS Property Information Network, Inc. and its subscribers disclaim any and all representations and warranties as to the accuracy of the property listing data and information set forth herein.
MLS PIN data last updated at 2024-11-19 18:43:00



