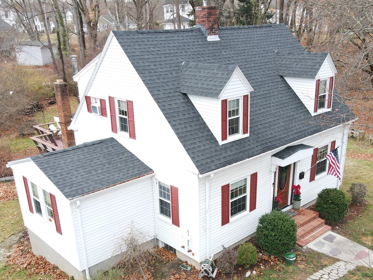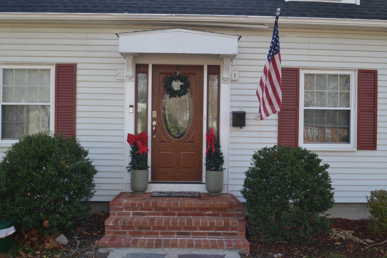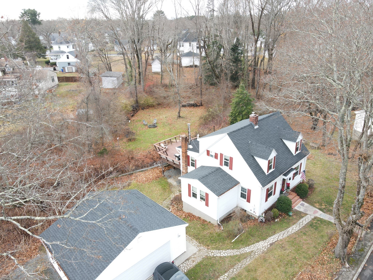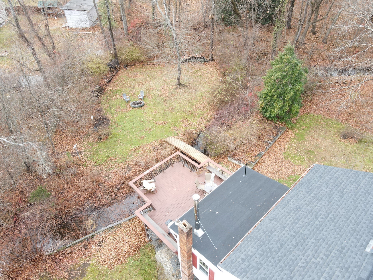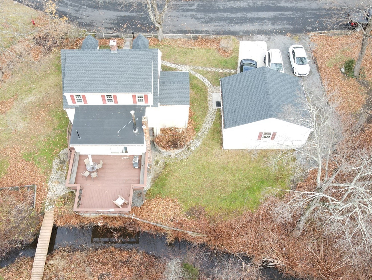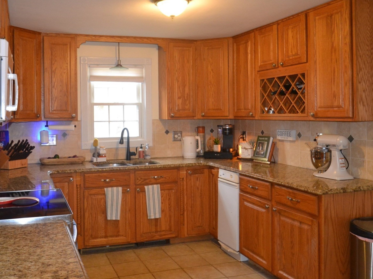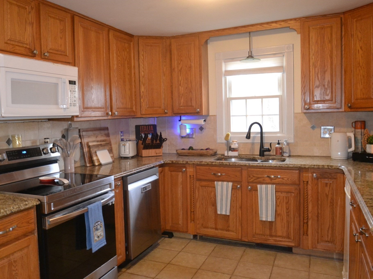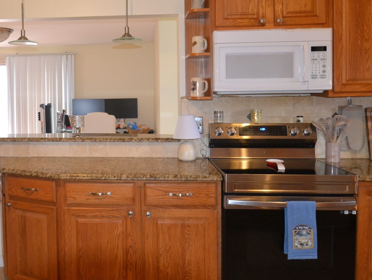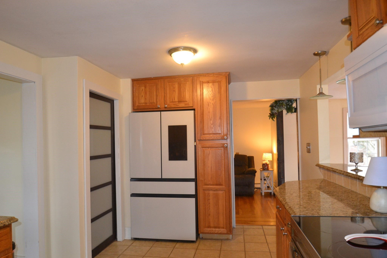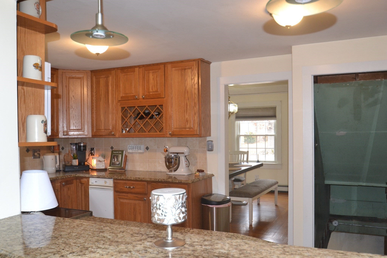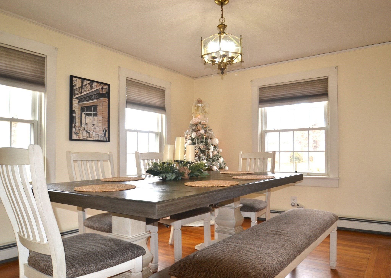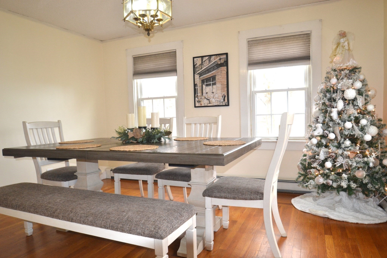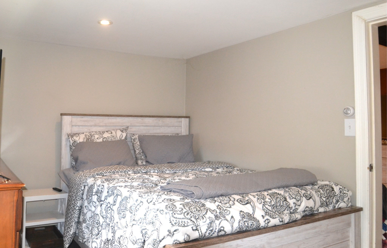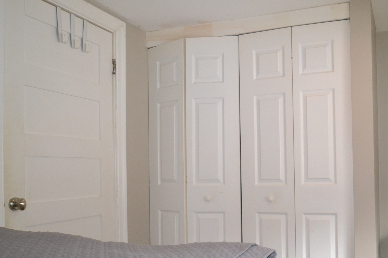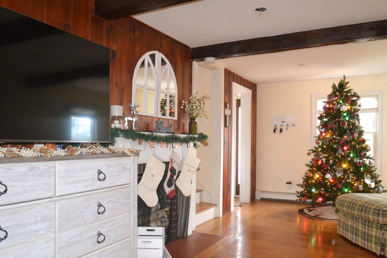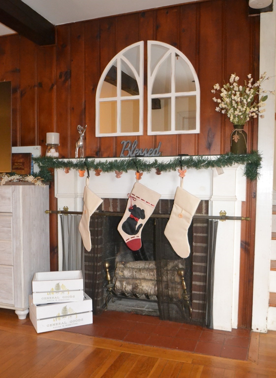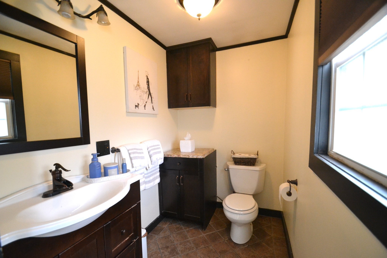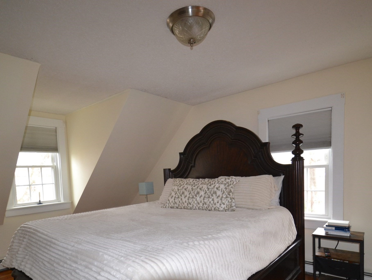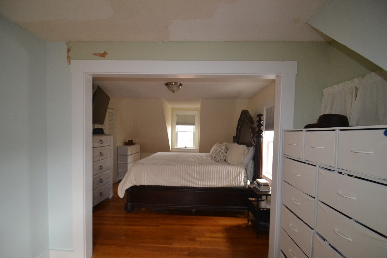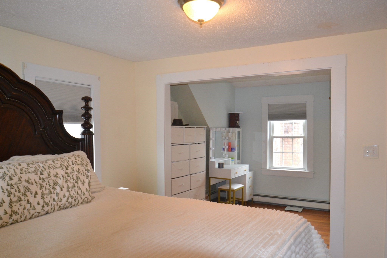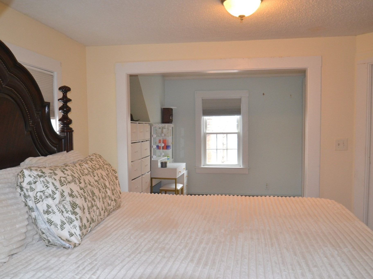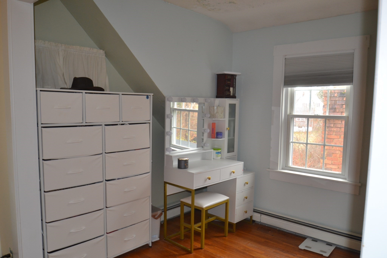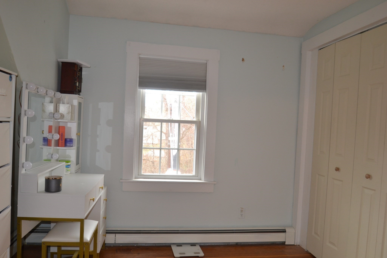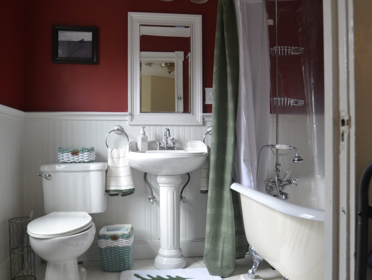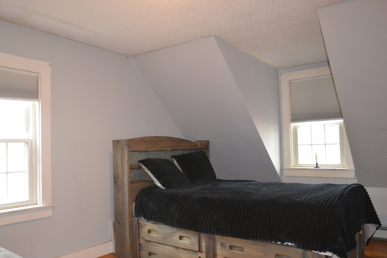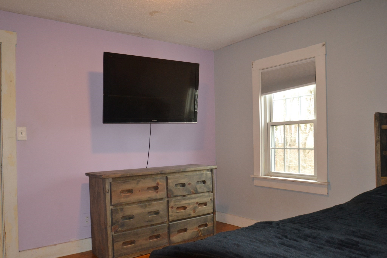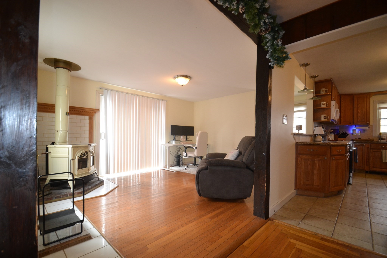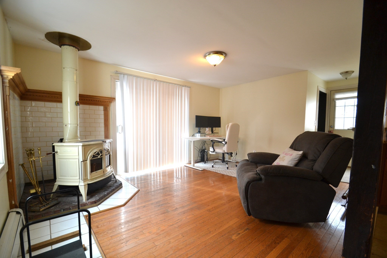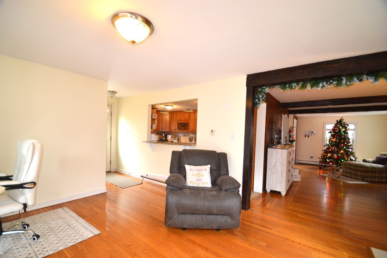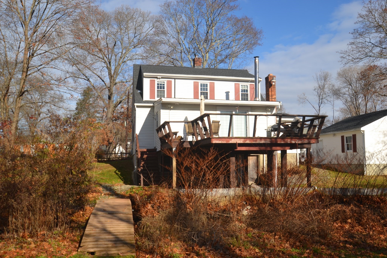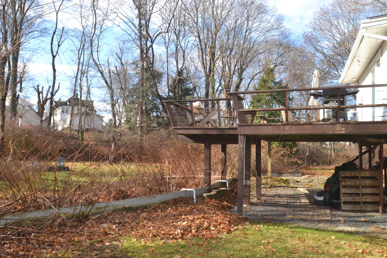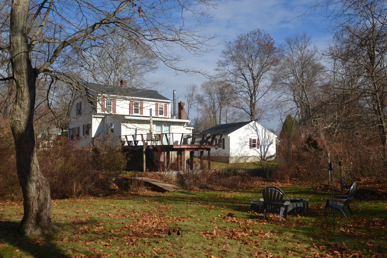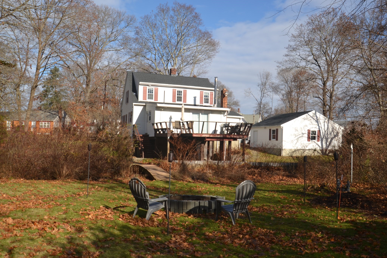Property Description
Property Overview
Property Details click or tap to expand
Kitchen, Dining, and Appliances
- Kitchen Level: First Floor
- Countertops - Stone/Granite/Solid, Flooring - Stone/Ceramic Tile
- Dishwasher, Dryer, Range, Refrigerator, Washer, Washer Hookup
- Dining Room Level: First Floor
- Dining Room Features: Flooring - Hardwood
Bedrooms
- Bedrooms: 3
- Master Bedroom Level: Second Floor
- Master Bedroom Features: Flooring - Hardwood
- Bedroom 2 Level: First Floor
- Bedroom 3 Level: Second Floor
- Master Bedroom Features: Flooring - Hardwood
Other Rooms
- Total Rooms: 7
- Living Room Level: First Floor
- Living Room Features: Ceiling - Beamed, Fireplace, Flooring - Hardwood
- Family Room Level: First Floor
- Family Room Features: Deck - Exterior, Exterior Access, Flooring - Hardwood, Open Floor Plan, Wood / Coal / Pellet Stove
- Laundry Room Features: Concrete Floor, Full, Interior Access, Sump Pump, Walk Out
Bathrooms
- Full Baths: 1
- Half Baths 1
- Bathroom 1 Level: First Floor
- Bathroom 1 Features: Bathroom - Half, Flooring - Stone/Ceramic Tile
- Bathroom 2 Level: Second Floor
- Bathroom 2 Features: Bathroom - Full, Bathroom - With Tub & Shower, Flooring - Stone/Ceramic Tile
Amenities
- Highway Access
- House of Worship
- Laundromat
- Medical Facility
- Park
- Private School
- Public School
- Public Transportation
- Shopping
Utilities
- Heating: Electric Baseboard, Geothermal Heat Source, Hot Water Baseboard, Individual, Oil, Other (See Remarks)
- Hot Water: Other (See Remarks), Varies Per Unit
- Cooling: Window AC
- Electric Info: Circuit Breakers, Underground
- Energy Features: Insulated Windows
- Utility Connections: for Electric Dryer, for Electric Range, Washer Hookup
- Water: City/Town Water, Private
- Sewer: City/Town Sewer, Private
Garage & Parking
- Garage Parking: Detached, Garage Door Opener, Side Entry
- Garage Spaces: 2
- Parking Features: 1-10 Spaces, Off-Street, Paved Driveway
- Parking Spaces: 4
Interior Features
- Square Feet: 1432
- Fireplaces: 1
- Interior Features: Internet Available - Broadband, Internet Available - DSL
- Accessability Features: No
Construction
- Year Built: 1940
- Type: Detached
- Style: Cape, Historical, Rowhouse
- Construction Type: Aluminum, Frame
- Foundation Info: Concrete Block
- Roof Material: Aluminum, Asphalt/Fiberglass Shingles
- UFFI: Unknown
- Flooring Type: Hardwood, Tile, Wall to Wall Carpet
- Lead Paint: Unknown
- Warranty: No
Exterior & Lot
- Lot Description: Flood Plain
- Exterior Features: Deck, Gutters
- Road Type: Paved, Public, Publicly Maint., Sidewalk
- Waterfront Features: River
Other Information
- MLS ID# 73322462
- Last Updated: 01/03/25
- HOA: No
- Reqd Own Association: Unknown
- Terms: Contract for Deed, Rent w/Option
Property History click or tap to expand
| Date | Event | Price | Price/Sq Ft | Source |
|---|---|---|---|---|
| 01/02/2025 | New | $460,000 | $321 | MLSPIN |
| 02/03/2023 | Sold | $370,200 | $259 | MLSPIN |
| 11/23/2022 | Under Agreement | $399,000 | $279 | MLSPIN |
| 11/21/2022 | Back on Market | $399,000 | $279 | MLSPIN |
| 11/13/2022 | Under Agreement | $399,000 | $279 | MLSPIN |
| 10/28/2022 | Active | $399,000 | $279 | MLSPIN |
| 10/24/2022 | Price Change | $399,000 | $279 | MLSPIN |
| 10/21/2022 | Active | $409,000 | $286 | MLSPIN |
| 10/17/2022 | Price Change | $409,000 | $286 | MLSPIN |
| 10/17/2022 | Active | $419,000 | $293 | MLSPIN |
| 10/13/2022 | Price Change | $419,000 | $293 | MLSPIN |
| 10/08/2022 | Active | $424,000 | $296 | MLSPIN |
| 10/04/2022 | Price Change | $424,000 | $296 | MLSPIN |
| 09/27/2022 | Active | $429,000 | $300 | MLSPIN |
| 09/23/2022 | Price Change | $429,000 | $300 | MLSPIN |
| 09/13/2022 | Active | $439,000 | $307 | MLSPIN |
| 09/09/2022 | Price Change | $439,000 | $307 | MLSPIN |
| 08/16/2022 | New | $450,000 | $314 | MLSPIN |
Mortgage Calculator
Map & Resources
Our Lady of Lourdes School
Private School, Grades: PK-8
0.36mi
Caleb Barnum School
School
0.4mi
Caleb Barnum
Public School, Grades: PK
0.42mi
Washington School
School
0.43mi
Edward F. Leddy Preschool
Public Elementary School, Grades: PK
0.45mi
Taunton Alternative High School
Public Secondary School, Grades: 8-12
0.7mi
Cohannet School
School
0.71mi
Harold H. Galligan School
Public Elementary School, Grades: K-4
0.79mi
Subway
Sandwich (Fast Food)
0.77mi
El Mariachi
Mexican Restaurant
0.85mi
Taunton Community Police Substation
Local Police
0.65mi
Tauton Police Dept Headquarters
Local Police
0.94mi
Taunton State Hospital
Hospital. Speciality: Psychiatry
1.1mi
Morton Hospital
Hospital
1.02mi
Taunton Fire Department Weir Station
Fire Station
0.64mi
Taunton Fire Department
Fire Station
1.02mi
WOW Work Out World
Fitness Centre
0.7mi
Old Colony YMCA Taunton Branch
Sports Centre
0.74mi
Weir Field
Park
0.16mi
Memorial Park
Park
0.24mi
Weir Village Riverfront Park
Park
0.68mi
Weir Village Riverfront Park
Municipal Park
0.7mi
Mill River Park
Park
0.82mi
Taunton Green
Park
0.85mi
WebsterBank
Bank
0.82mi
Gulf
Gas Station
0.86mi
Bristol Law Library
Library
0.89mi
Aaron's
Furniture
0.71mi
Taunton Food Mart
Convenience
0.86mi
Family Dollar
Variety Store
0.87mi
Seller's Representative: Beth Basler, Conway - Bridgewater
MLS ID#: 73322462
© 2025 MLS Property Information Network, Inc.. All rights reserved.
The property listing data and information set forth herein were provided to MLS Property Information Network, Inc. from third party sources, including sellers, lessors and public records, and were compiled by MLS Property Information Network, Inc. The property listing data and information are for the personal, non commercial use of consumers having a good faith interest in purchasing or leasing listed properties of the type displayed to them and may not be used for any purpose other than to identify prospective properties which such consumers may have a good faith interest in purchasing or leasing. MLS Property Information Network, Inc. and its subscribers disclaim any and all representations and warranties as to the accuracy of the property listing data and information set forth herein.
MLS PIN data last updated at 2025-01-03 13:39:00



