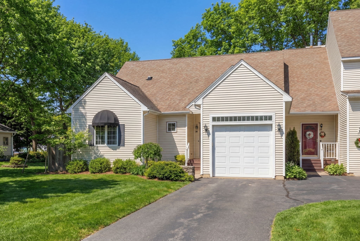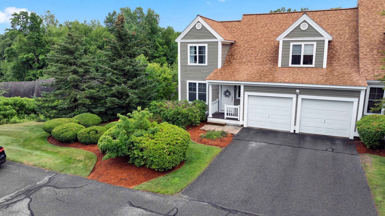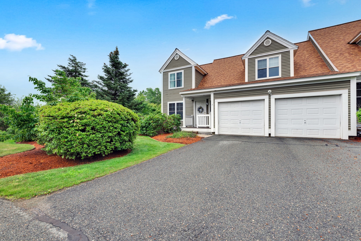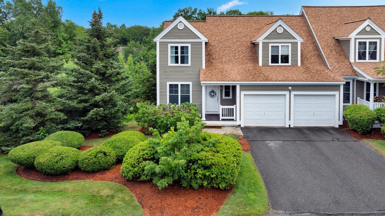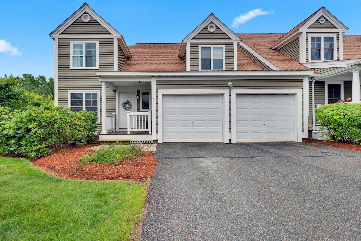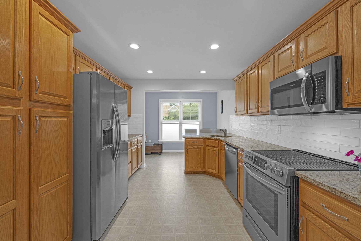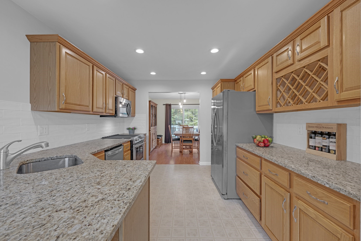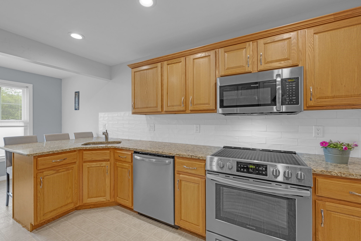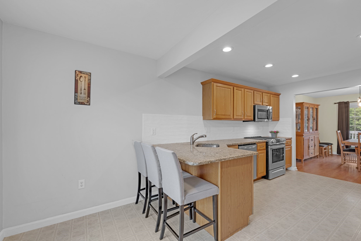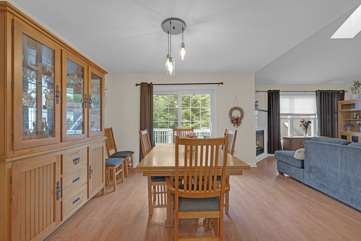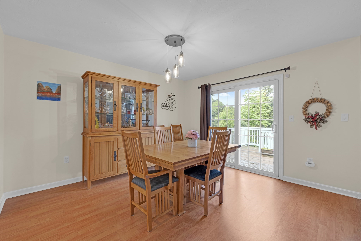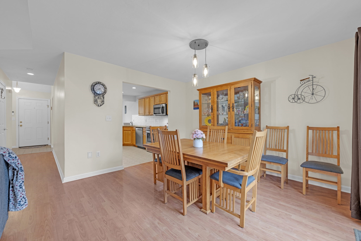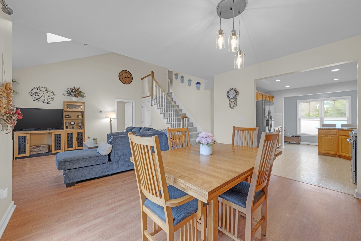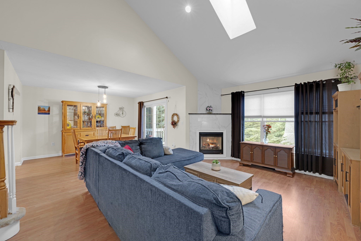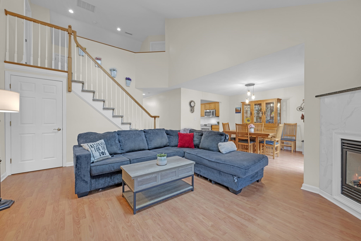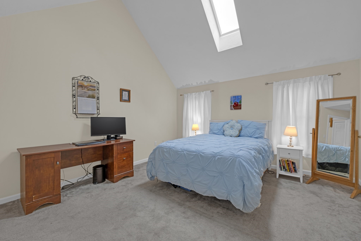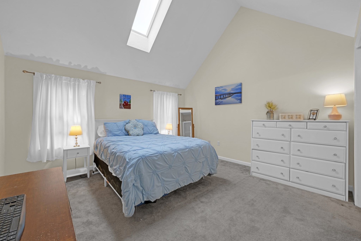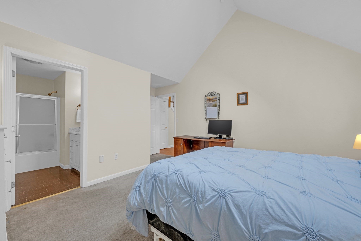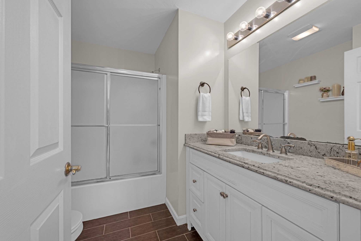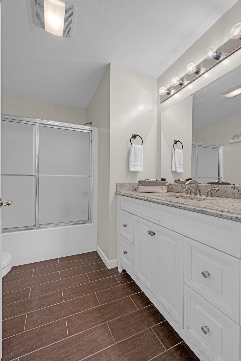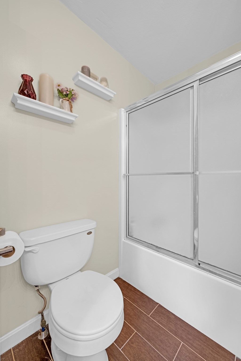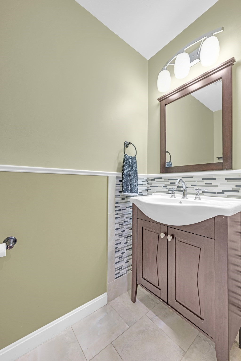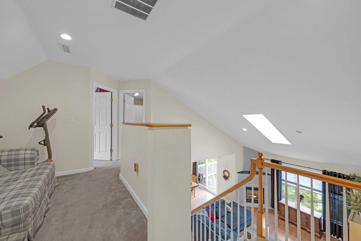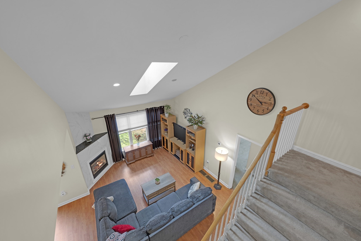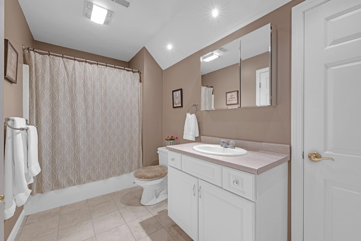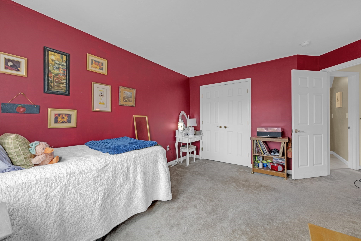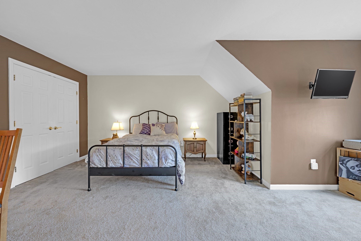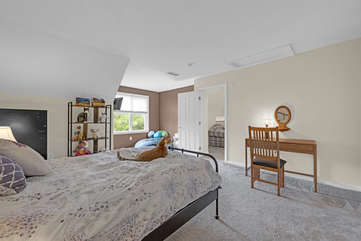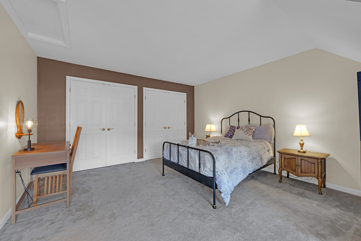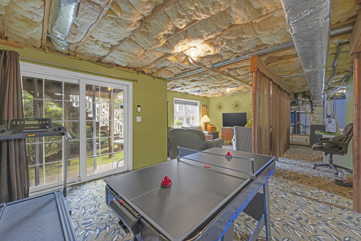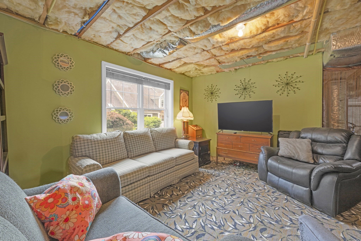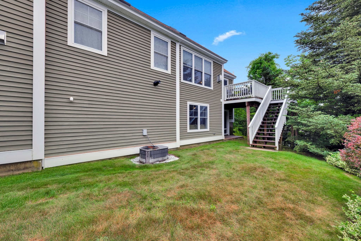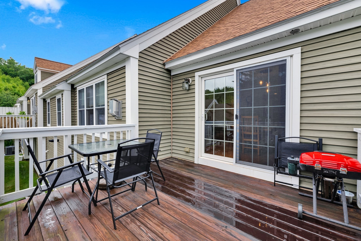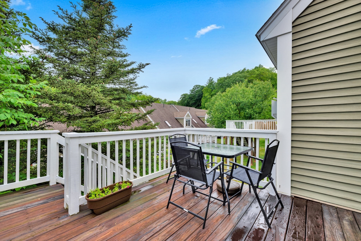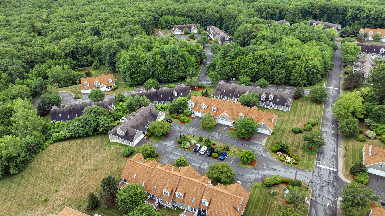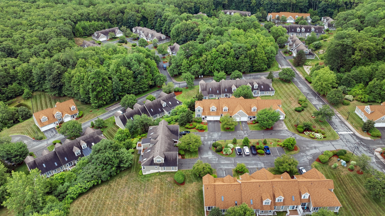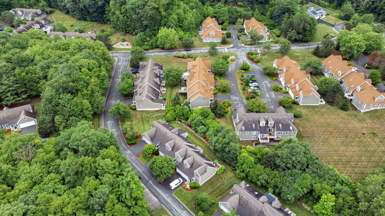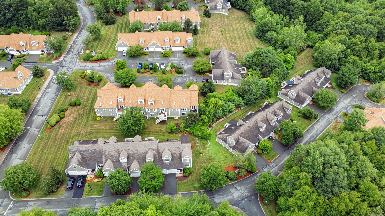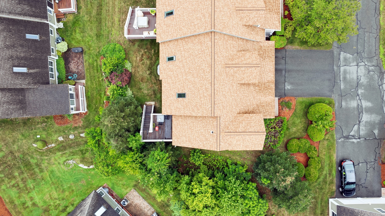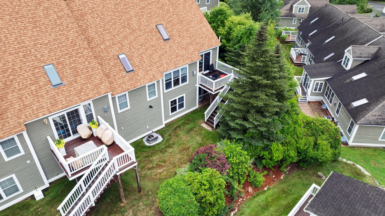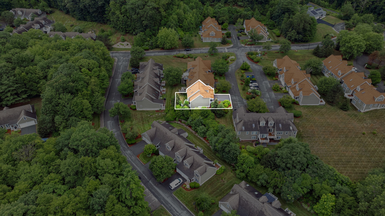
Property Overview
Kitchen, Dining, and Appliances
- Kitchen Level: First Floor
- Breakfast Bar / Nook, Countertops - Stone/Granite/Solid, Flooring - Hardwood, Stainless Steel Appliances
- Dishwasher, Microwave, Range, Refrigerator
- Dining Room Level: First Floor
- Dining Room Features: Ceiling - Vaulted, Flooring - Hardwood
Bedrooms
- Bedrooms: 2
- Master Bedroom Level: First Floor
- Master Bedroom Features: Ceiling Fan(s), Flooring - Hardwood
- Bedroom 2 Level: First Floor
- Master Bedroom Features: Flooring - Hardwood
Other Rooms
- Total Rooms: 4
- Living Room Level: First Floor
- Living Room Features: Ceiling - Vaulted, Ceiling Fan(s), Flooring - Hardwood
Bathrooms
- Full Baths: 2
- Bathroom 1 Level: First Floor
- Bathroom 1 Features: Bathroom - Full, Flooring - Stone/Ceramic Tile
- Bathroom 2 Level: First Floor
- Bathroom 2 Features: Bathroom - Half, Flooring - Stone/Ceramic Tile
Amenities
- Amenities: Bike Path, Highway Access, Medical Facility, Park, Shopping, Walk/Jog Trails
- Association Fee Includes: Exterior Maintenance, Landscaping, Master Insurance, Refuse Removal, Reserve Funds, Road Maintenance, Snow Removal
Utilities
- Heating: Forced Air, Gas
- Cooling: Central Air
- Water: City/Town Water
- Sewer: City/Town Sewer
Unit Features
- Square Feet: 1707
- Unit Building: 69
- Unit Level: 1
- Floors: 1
- Pets Allowed: No
- Fireplaces: 1
- Accessability Features: Unknown
Condo Complex Information
- Condo Name: Rogerson Crossing
- Condo Type: Condo
- Complex Complete: Yes
- Number of Units: 66
- Elevator: No
- Condo Association: U
- HOA Fee: $420
- Fee Interval: Monthly
- Management: Professional - Off Site
Construction
- Year Built: 2017
- Style: Half-Duplex
- Construction Type: Frame
- Roof Material: Asphalt/Fiberglass Shingles
- Flooring Type: Hardwood, Tile
- Lead Paint: Unknown
- Warranty: No
Garage & Parking
- Garage Parking: Attached
- Garage Spaces: 2
- Parking Spaces: 2
Exterior & Grounds
- Exterior Features: Patio
- Pool: No
Other Information
- MLS ID# 73357975
- Last Updated: 08/17/25
| Date | Event | Price | Price/Sq Ft | Source |
|---|---|---|---|---|
| 08/17/2025 | Sold | $495,000 | $290 | MLSPIN |
| 06/26/2025 | Under Agreement | $499,900 | $293 | MLSPIN |
| 06/12/2025 | Contingent | $499,900 | $293 | MLSPIN |
| 06/01/2025 | Active | $499,900 | $293 | MLSPIN |
| 05/28/2025 | Price Change | $499,900 | $293 | MLSPIN |
| 05/04/2025 | Active | $534,900 | $313 | MLSPIN |
| 04/30/2025 | Price Change | $534,900 | $313 | MLSPIN |
| 04/14/2025 | Active | $544,900 | $319 | MLSPIN |
| 04/10/2025 | New | $544,900 | $319 | MLSPIN |
Map & Resources
Whitin Intermediate
Public Middle School, Grades: 4-7
0.47mi
Taft Early Learning Center
Public Elementary School, Grades: PK-3
0.73mi
Uxbridge Town Police Dept
Local Police
0.98mi
Uxbridge Fire Department
Fire Station
0.18mi
Uxbridge Fire Department
Fire Station
1.15mi
Duck Pond
Municipal Park
0.28mi
Rogersons Village Historic District
Park
0.46mi
Blackstone River and Canal Heritage State Park
Park
0.48mi
Linwood Historic District
Park
0.55mi
Taft Memorial Park
Municipal Park
0.84mi
Linwood Playground
Playground
0.77mi
N Uxbridge Blanchard Sch
Recreation Ground
0.13mi
Fairwoods Christian Recreation Society
Recreation Ground
0.51mi
Blackstone River & Canal Hsp
Recreation Ground
0.55mi
Hannaford
Supermarket
0.52mi
Real Estate Resources
 With an unmatched team of professionals dedicated to customer service and responsiveness, you can trust Mark’s to handle every aspect of your move. Get an Estimate!
With an unmatched team of professionals dedicated to customer service and responsiveness, you can trust Mark’s to handle every aspect of your move. Get an Estimate!
Seller's Representative: Kathleen Craig, ERA Key Realty Services
MLS ID#: 73357975
© 2026 MLS Property Information Network, Inc.. All rights reserved.
The property listing data and information set forth herein were provided to MLS Property Information Network, Inc. from third party sources, including sellers, lessors and public records, and were compiled by MLS Property Information Network, Inc. The property listing data and information are for the personal, non commercial use of consumers having a good faith interest in purchasing or leasing listed properties of the type displayed to them and may not be used for any purpose other than to identify prospective properties which such consumers may have a good faith interest in purchasing or leasing. MLS Property Information Network, Inc. and its subscribers disclaim any and all representations and warranties as to the accuracy of the property listing data and information set forth herein.
MLS PIN data last updated at 2025-08-17 08:27:00




