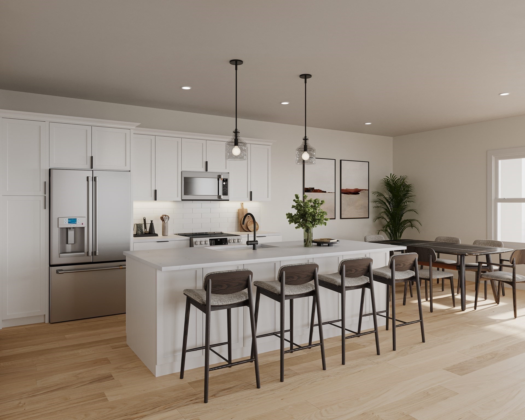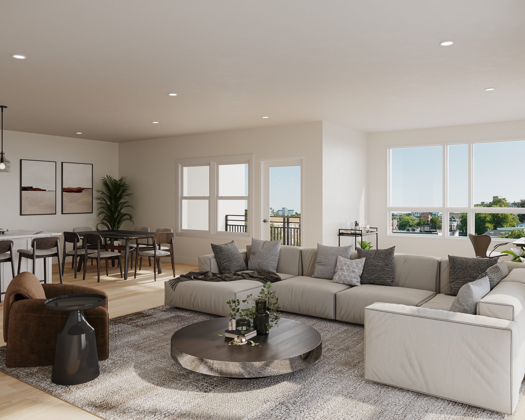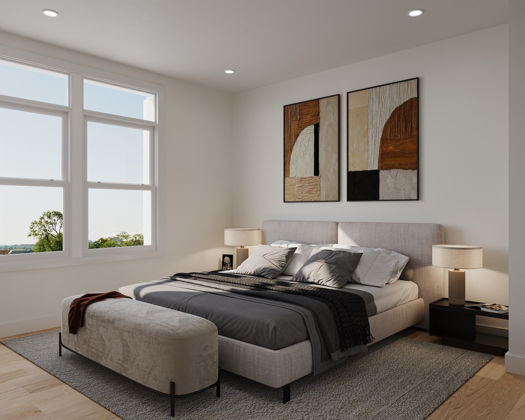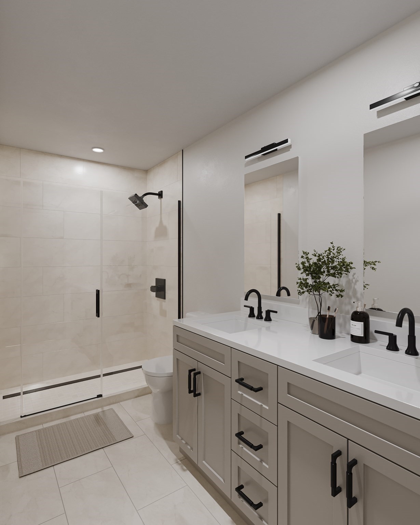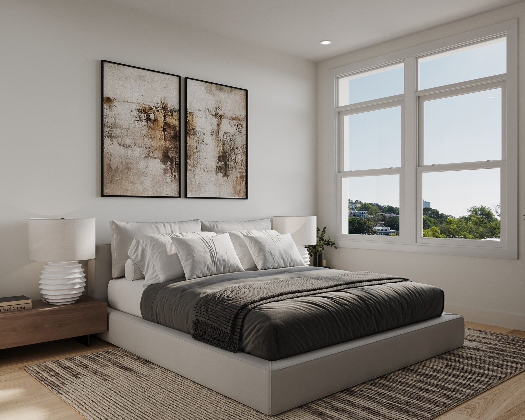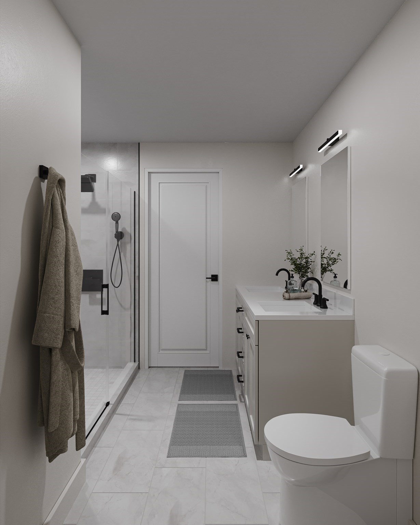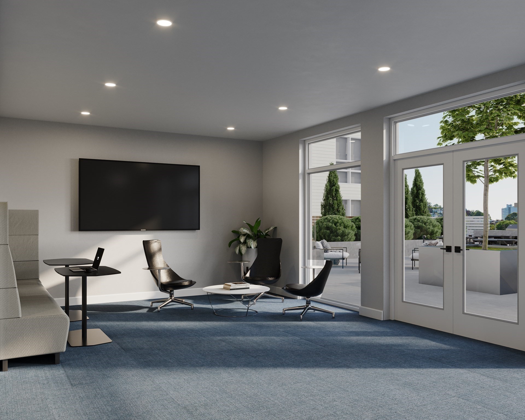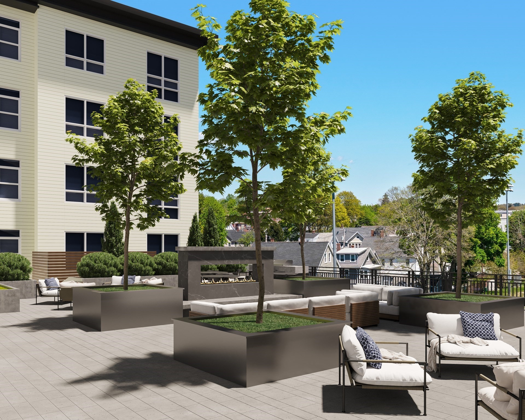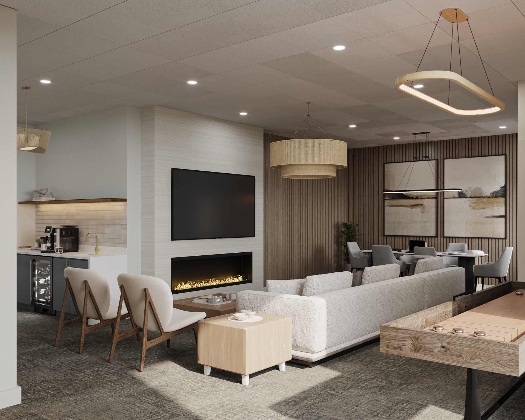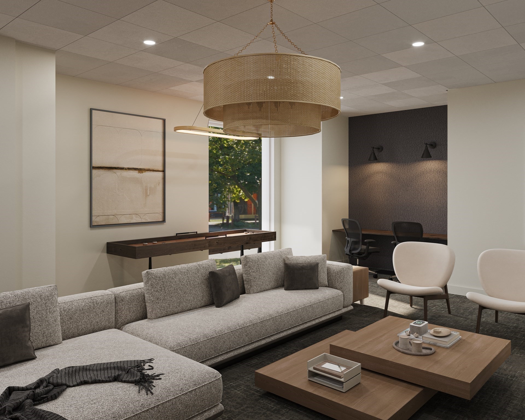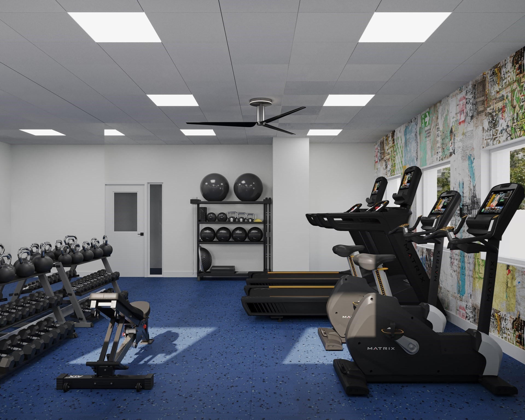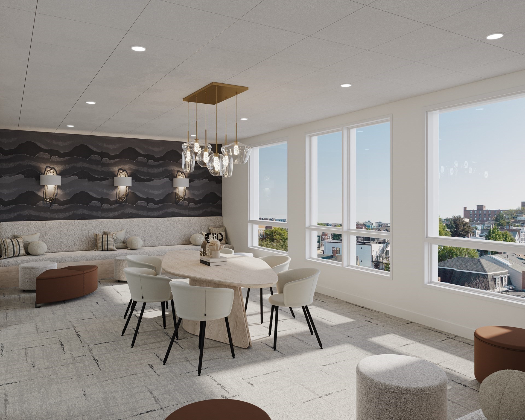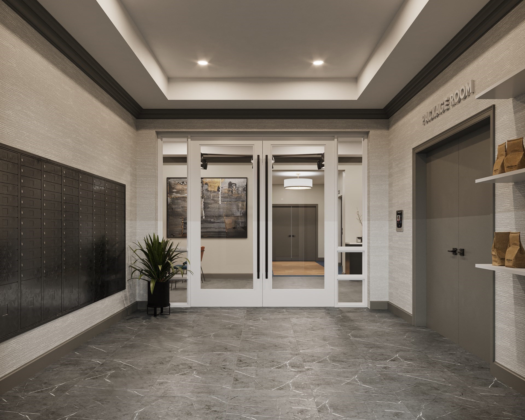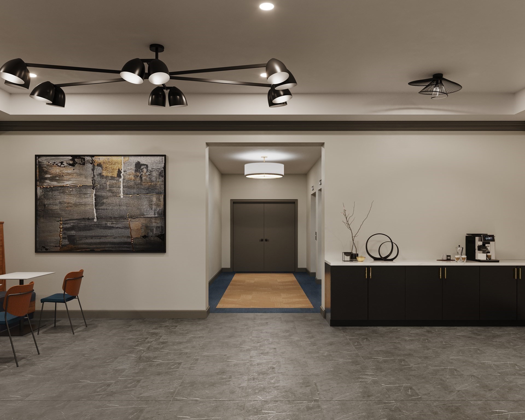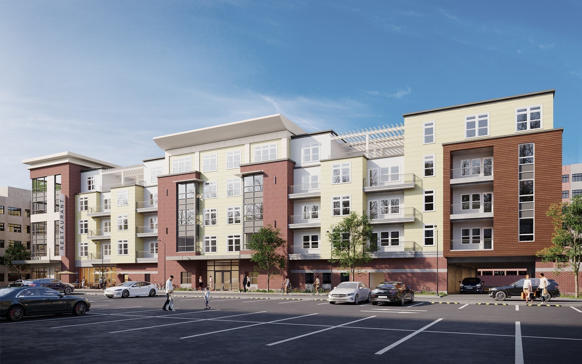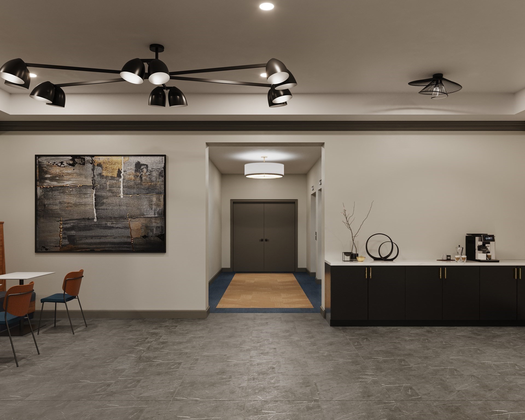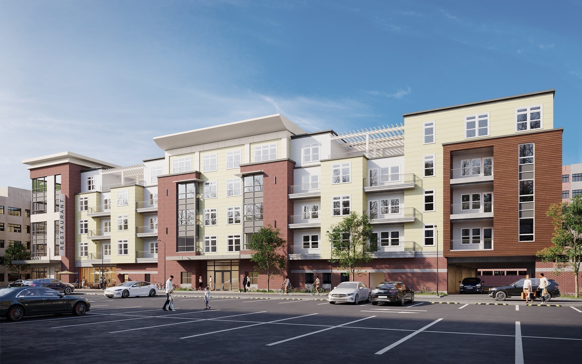Property Description
Property Overview
Property Details click or tap to expand
Kitchen, Dining, and Appliances
- Kitchen Level: Second Floor
- Dishwasher, Disposal, Dryer, Microwave, Range, Refrigerator, Washer
- Dining Room Level: Second Floor
Bedrooms
- Bedrooms: 2
- Master Bedroom Level: Second Floor
- Bedroom 2 Level: Second Floor
Other Rooms
- Total Rooms: 3
- Living Room Level: Second Floor
Bathrooms
- Full Baths: 2
- Master Bath: 1
- Bathroom 1 Level: Second Floor
- Bathroom 2 Level: Second Floor
Amenities
- Association Fee Includes: Clubroom, Elevator, Exercise Room, Exterior Maintenance, Landscaping, Master Insurance, Sewer, Snow Removal, Water
Utilities
- Heating: Forced Air, Oil
- Cooling: Central Air
- Electric Info: Circuit Breakers, Underground
- Energy Features: Insulated Doors, Insulated Windows, Prog. Thermostat
- Water: City/Town Water, Private
- Sewer: City/Town Sewer, Private
Unit Features
- Square Feet: 1271
- Unit Building: 202
- Unit Level: 2
- Unit Placement: Upper
- Interior Features: Elevator, Intercom
- Security: Intercom
- Floors: 1
- Pets Allowed: No
- Laundry Features: In Unit
- Accessability Features: Unknown
Condo Complex Information
- Condo Name: Wrenly Residences
- Condo Type: Condo
- Complex Complete: No
- Number of Units: 59
- Elevator: Yes
- Condo Association: U
- HOA Fee: $701
- Fee Interval: Monthly
- Management: Professional - Off Site
Construction
- Year Built: 2024
- Style: Mid-Rise, Other (See Remarks), Split Entry
- Construction Type: Aluminum, Frame
- Roof Material: Rubber
- Flooring Type: Engineered Hardwood, Tile
- Lead Paint: None
- Warranty: No
Garage & Parking
- Garage Parking: Assigned, Garage Door Opener, Under
- Garage Spaces: 1
- Parking Features: 1-10 Spaces, Assigned, Garage, Off-Street, Paved Driveway
- Parking Spaces: 1
Exterior & Grounds
- Exterior Features: Balcony
- Pool: No
Other Information
- MLS ID# 73285303
- Last Updated: 12/04/24
Property History click or tap to expand
| Date | Event | Price | Price/Sq Ft | Source |
|---|---|---|---|---|
| 12/10/2024 | Under Agreement | $749,900 | $650 | MLSPIN |
| 11/26/2024 | Contingent | $749,900 | $650 | MLSPIN |
| 11/23/2024 | New | $749,900 | $650 | MLSPIN |
| 10/14/2024 | Under Agreement | $1,150,000 | $813 | MLSPIN |
| 09/30/2024 | Contingent | $1,150,000 | $813 | MLSPIN |
| 09/27/2024 | New | $1,150,000 | $813 | MLSPIN |
| 09/15/2024 | Under Agreement | $1,100,000 | $797 | MLSPIN |
| 09/12/2024 | New | $1,100,000 | $797 | MLSPIN |
| 09/08/2024 | Active | $949,900 | $747 | MLSPIN |
| 09/08/2024 | Active | $799,900 | $694 | MLSPIN |
| 09/08/2024 | Active | $899,900 | $689 | MLSPIN |
| 09/04/2024 | New | $949,900 | $747 | MLSPIN |
| 09/04/2024 | New | $899,900 | $689 | MLSPIN |
| 09/04/2024 | New | $799,900 | $694 | MLSPIN |
Mortgage Calculator
Map & Resources
Galvin Middle School
Public Middle School, Grades: 5-8
0.18mi
Kidcasso
School
0.19mi
St. Joseph Elementary School
Private School, Grades: PK-8
0.22mi
Children's Gathering
Grades: PK-K
0.25mi
EMARC - Life Choices & Employment Services
Special Education, Grades: 9-12
0.38mi
Agganis Driving School
Driving School
0.19mi
Cravings Ice Cream
Ice Cream (Cafe)
0.31mi
Creations Coffee
Cafe
0.33mi
Honey Dew
Donut & Coffee Shop
0.34mi
Subway
Sandwich (Fast Food)
0.34mi
Pit Stop BBQ
Regional (Fast Food)
0.44mi
Tonno Wakefield
Italian Restaurant
0.09mi
PizzaExpress
Pizzeria
0.14mi
Early Harvest Diner
Restaurant
0.19mi
Animal Attraction
Pet Grooming
0.3mi
Wakefield Police Department
Local Police
0.4mi
Town of Wakefield Fire Department
Fire Station
0.4mi
North Shore Pool & Spa
Swimming Pool
0.11mi
Rebirth Body Transformation Center
Fitness Centre
0.07mi
MG Fitness
Fitness Centre
0.27mi
Crystal Lake Watershed
Nature Reserve
0.24mi
Wakefield Dog Park
Dog Park
0.34mi
Moulton Playground
Municipal Park
0.28mi
Hiker Monument and Rockery
Park
0.41mi
Yale Avenue Historic District
Park
0.42mi
Veterans Field
Municipal Park
0.44mi
Upper Common
Municipal Park
0.44mi
Eastern Bank
Bank
0.27mi
Rockland Trust
Bank
0.31mi
Santander
Bank
0.31mi
The Savings Bank
Bank
0.33mi
Bank of America
Bank
0.34mi
Wakefield Cooperative Bank
Bank
0.38mi
The Classic Hair Design
Hairdresser
0.17mi
Studio One Thirteen
Hairdresser
0.17mi
CVS Pharmacy
Pharmacy
0.25mi
Walgreens
Pharmacy
0.3mi
Smith's Drug
Pharmacy
0.34mi
The Farmland
Supermarket
0.28mi
7-Eleven
Convenience
0.15mi
Noah's QuickMart
Convenience
0.3mi
Dollar Tree
Variety Store
0.34mi
Wakefield
0.18mi
North Ave @ Chestnut St - Commuter Rail Station
0.22mi
Main St @ Galvin Middle School
0.25mi
Main St @ Richardson St
0.26mi
Main St @ North St
0.28mi
Main St @ Water St
0.29mi
Main St @ Nahant St
0.29mi
Main St @ Water St
0.3mi
Seller's Representative: Aranson Maguire Group, Compass
MLS ID#: 73285303
© 2024 MLS Property Information Network, Inc.. All rights reserved.
The property listing data and information set forth herein were provided to MLS Property Information Network, Inc. from third party sources, including sellers, lessors and public records, and were compiled by MLS Property Information Network, Inc. The property listing data and information are for the personal, non commercial use of consumers having a good faith interest in purchasing or leasing listed properties of the type displayed to them and may not be used for any purpose other than to identify prospective properties which such consumers may have a good faith interest in purchasing or leasing. MLS Property Information Network, Inc. and its subscribers disclaim any and all representations and warranties as to the accuracy of the property listing data and information set forth herein.
MLS PIN data last updated at 2024-12-04 14:24:00



