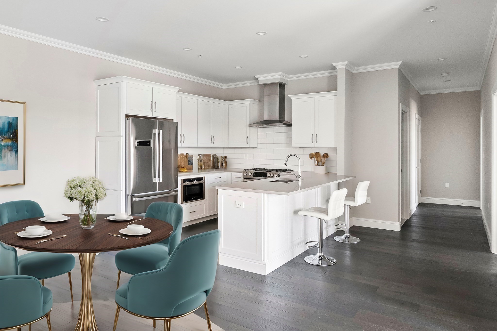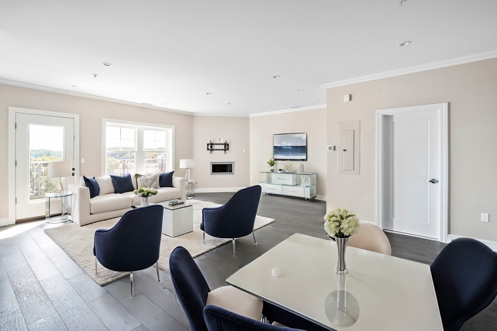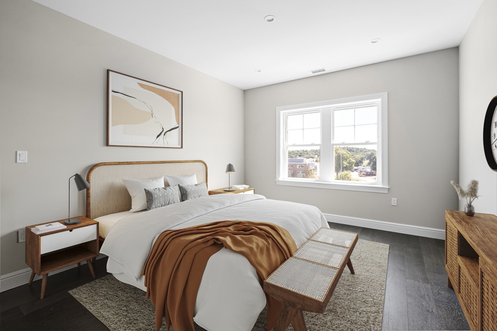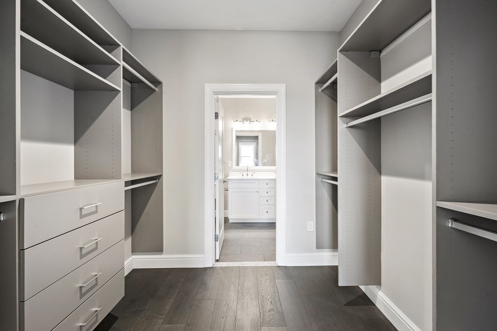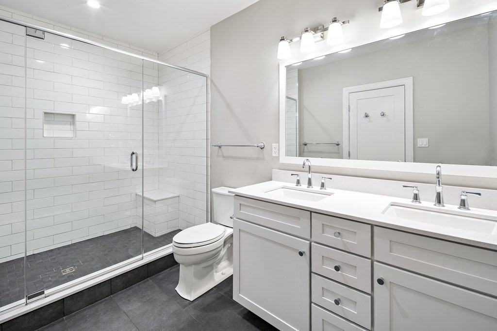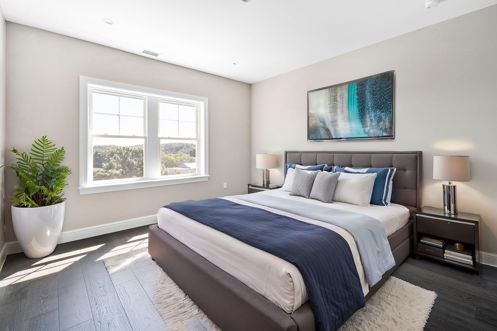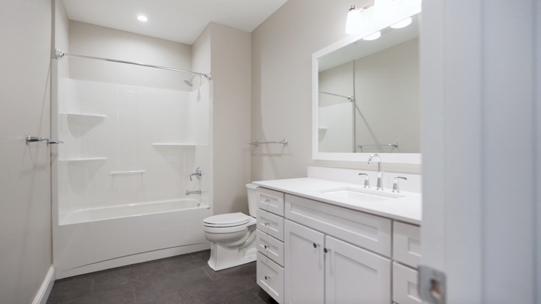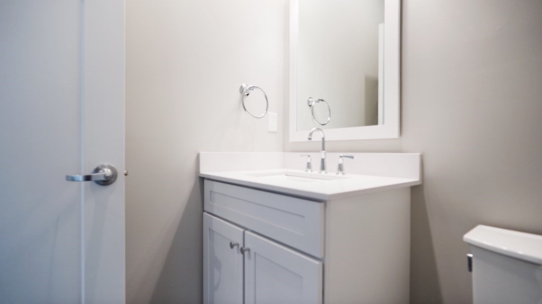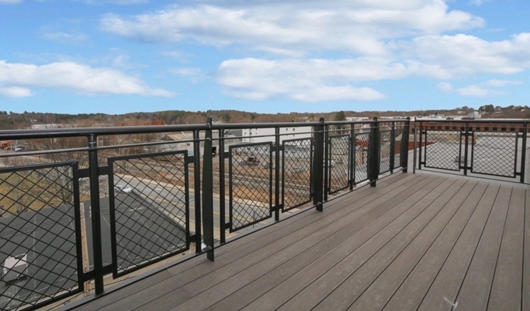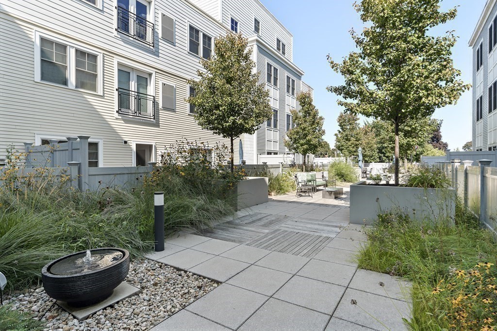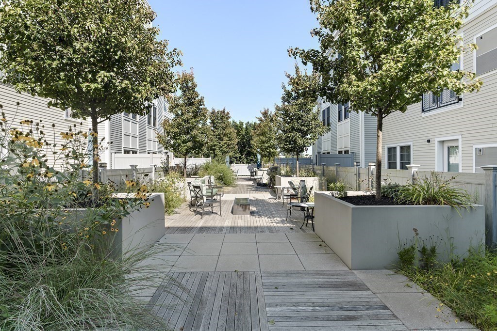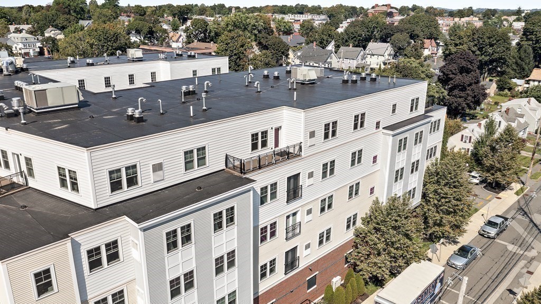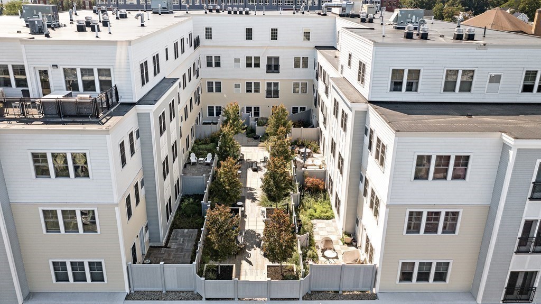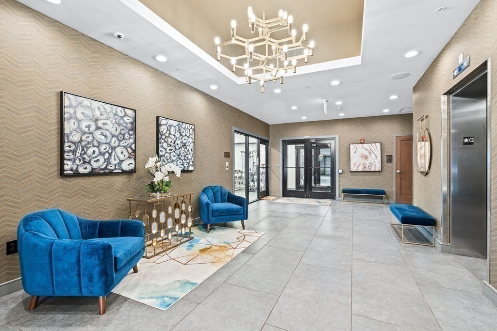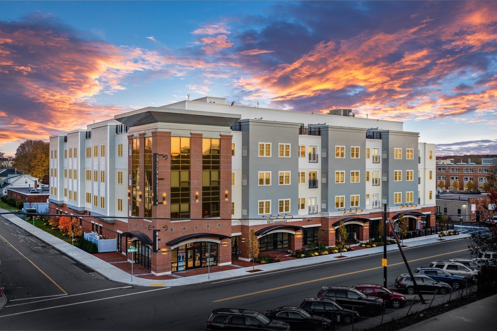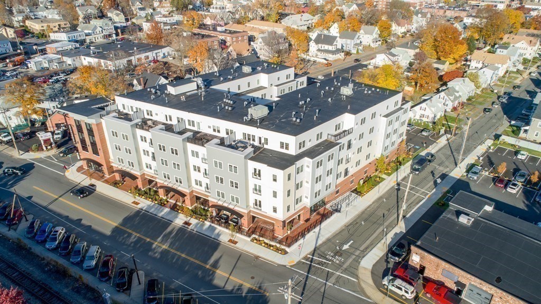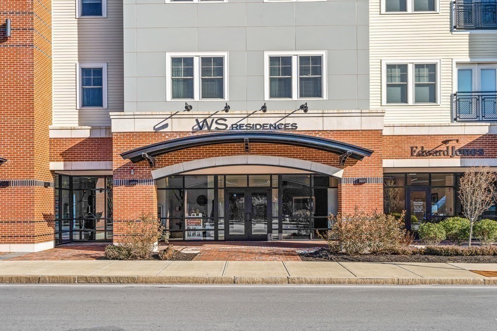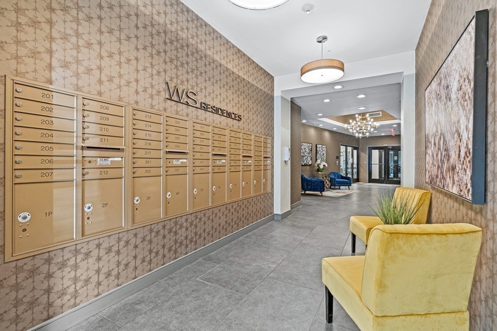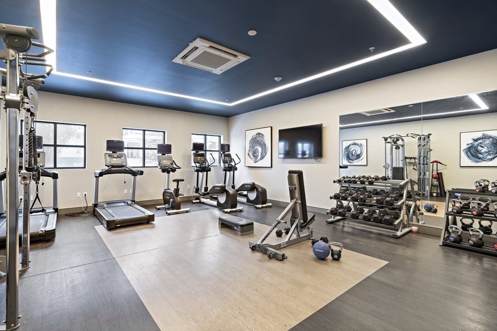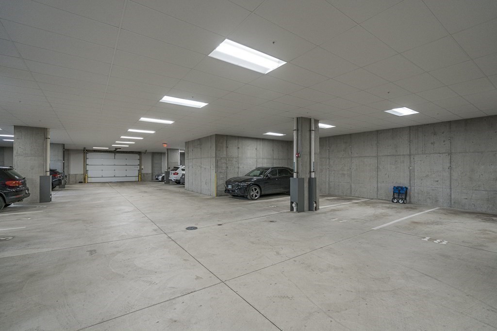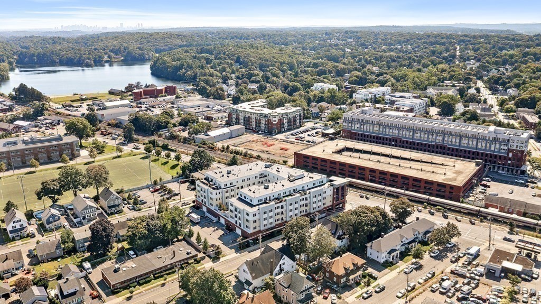Property Description
Property Overview
Property Details click or tap to expand
Kitchen, Dining, and Appliances
- Kitchen Dimensions: 12X12
- Kitchen Level: Fourth Floor
- Breakfast Bar / Nook, Countertops - Stone/Granite/Solid, Countertops - Upgraded, Dining Area, Flooring - Hardwood, Gas Stove, Open Floor Plan, Peninsula, Recessed Lighting, Stainless Steel Appliances
- Dishwasher, Disposal, Dryer, Microwave, Range, Refrigerator, Washer, Washer Hookup
- Dining Room Dimensions: 10X12
- Dining Room Level: Fourth Floor
- Dining Room Features: Flooring - Hardwood, Recessed Lighting
Bedrooms
- Bedrooms: 2
- Master Bedroom Dimensions: 12X15
- Master Bedroom Level: Fourth Floor
- Master Bedroom Features: Bathroom - Full, Closet/Cabinets - Custom Built, Closet - Walk-in, Flooring - Hardwood, Recessed Lighting
- Bedroom 2 Dimensions: 11X15
- Master Bedroom Features: Closet, Flooring - Hardwood
Other Rooms
- Total Rooms: 5
- Living Room Dimensions: 13X22
- Living Room Level: Fourth Floor
- Living Room Features: Balcony / Deck, Bathroom - Half, Cable Hookup, Closet, Deck - Exterior, Exterior Access, Fireplace, Flooring - Hardwood, High Speed Internet Hookup, Open Floor Plan, Recessed Lighting
Bathrooms
- Full Baths: 2
- Half Baths 1
- Master Bath: 1
- Bathroom 1 Dimensions: 9X6
- Bathroom 1 Level: Fourth Floor
- Bathroom 1 Features: Bathroom - Double Vanity/Sink, Bathroom - Full, Bathroom - Tiled With Shower Stall, Flooring - Stone/Ceramic Tile
- Bathroom 2 Dimensions: 10X6
- Bathroom 2 Level: Fourth Floor
- Bathroom 2 Features: Bathroom - Full, Bathroom - Tiled With Tub & Shower, Countertops - Stone/Granite/Solid, Flooring - Stone/Ceramic Tile
- Bathroom 3 Dimensions: 4X5
- Bathroom 3 Level: Fourth Floor
- Bathroom 3 Features: Bathroom - Half, Flooring - Stone/Ceramic Tile
Amenities
- Amenities: Bike Path, Highway Access, House of Worship, Medical Facility, Park, Public School, Public Transportation, Shopping, T-Station, Walk/Jog Trails
- Association Fee Includes: Elevator, Exercise Room, Exterior Maintenance, Landscaping, Master Insurance, Refuse Removal, Reserve Funds, Road Maintenance, Security, Sewer, Snow Removal, Water
Utilities
- Heating: Extra Flue, Forced Air, Gas, Gas, Geothermal Heat Source, Heat Pump, Hot Air Gravity, Individual, Oil, Oil, Unit Control
- Heat Zones: 1
- Cooling: Central Air
- Cooling Zones: 1
- Electric Info: Circuit Breakers, Underground
- Energy Features: Insulated Doors, Insulated Windows, Prog. Thermostat
- Utility Connections: for Electric Dryer, for Electric Oven, for Gas Range, Icemaker Connection, Washer Hookup
- Water: City/Town Water, Private
- Sewer: City/Town Sewer, Private
Unit Features
- Square Feet: 1390
- Unit Building: 508
- Unit Level: 5
- Unit Placement: Upper
- Interior Features: Security System
- Security: Intercom
- Floors: 1
- Pets Allowed: Yes
- Fireplaces: 1
- Laundry Features: In Unit
- Accessability Features: Yes
Condo Complex Information
- Condo Name: Wakefield Station
- Condo Type: Condo
- Complex Complete: Yes
- Number of Units: 60
- Elevator: Yes
- Condo Association: U
- HOA Fee: $571
- Fee Interval: Monthly
- Management: Professional - Off Site
Construction
- Year Built: 2018
- Style: Mid-Rise, Other (See Remarks), Split Entry
- Construction Type: Aluminum, Frame, Stone/Concrete
- Roof Material: Rubber
- Flooring Type: Concrete, Tile, Wood
- Lead Paint: None
- Warranty: No
Garage & Parking
- Garage Parking: Attached, Deeded, Garage Door Opener, Heated, Under
- Garage Spaces: 1
- Parking Features: 1-10 Spaces, Deeded, Improved Driveway, Off-Street, Open, Other (See Remarks), Paved Driveway
- Parking Spaces: 1
Exterior & Grounds
- Exterior Features: Deck - Roof, Deck - Roof + Access Rights, Decorative Lighting, Professional Landscaping, Screens
- Pool: No
Other Information
- MLS ID# 73296944
- Last Updated: 10/19/24
- Documents on File: 21E Certificate, Building Permit, Floor Plans, Investment Analysis, Legal Description, Master Deed, Rules & Regs, Site Plan, Soil Survey
Property History click or tap to expand
| Date | Event | Price | Price/Sq Ft | Source |
|---|---|---|---|---|
| 10/05/2024 | Active | $895,000 | $644 | MLSPIN |
| 10/01/2024 | New | $895,000 | $644 | MLSPIN |
| 08/27/2024 | Sold | $699,900 | $524 | MLSPIN |
| 08/02/2024 | Under Agreement | $699,900 | $524 | MLSPIN |
| 07/30/2024 | Contingent | $699,900 | $524 | MLSPIN |
| 07/19/2024 | Active | $699,900 | $524 | MLSPIN |
| 07/15/2024 | New | $699,900 | $524 | MLSPIN |
| 09/27/2023 | Sold | $825,500 | $594 | MLSPIN |
| 09/14/2023 | Under Agreement | $749,900 | $539 | MLSPIN |
| 09/12/2023 | Contingent | $749,900 | $539 | MLSPIN |
| 09/11/2023 | Active | $749,900 | $539 | MLSPIN |
| 09/07/2023 | New | $749,900 | $539 | MLSPIN |
| 06/29/2022 | Sold | $621,000 | $503 | MLSPIN |
| 05/20/2022 | Under Agreement | $599,900 | $486 | MLSPIN |
| 05/17/2022 | Contingent | $599,900 | $486 | MLSPIN |
| 05/09/2022 | Active | $599,900 | $486 | MLSPIN |
| 03/10/2018 | Sold | $557,400 | $401 | MLSPIN |
| 01/14/2017 | Under Agreement | $539,900 | $388 | MLSPIN |
| 01/14/2017 | New | $539,900 | $388 | MLSPIN |
Mortgage Calculator
Map & Resources
Kidcasso
School
0.11mi
Galvin Middle School
Public Middle School, Grades: 5-8
0.18mi
St. Joseph Elementary School
Private School, Grades: PK-8
0.24mi
EMARC - Life Choices & Employment Services
Special Education, Grades: 9-12
0.3mi
Children's Gathering
Grades: PK-K
0.31mi
Agganis Driving School
Driving School
0.11mi
Cravings Ice Cream
Ice Cream (Cafe)
0.23mi
Honey Dew
Donut & Coffee Shop
0.25mi
Creations Coffee
Cafe
0.25mi
Subway
Sandwich (Fast Food)
0.25mi
Pit Stop BBQ
Regional (Fast Food)
0.37mi
Tonno Wakefield
Italian Restaurant
0.02mi
North Avenue Diner
Diner Restaurant
0.15mi
Maya Indian Bar and Grill
Indian Restaurant
0.16mi
Animal Attraction
Pet Grooming
0.22mi
Wakefield Police Department
Local Police
0.32mi
Town of Wakefield Fire Department
Fire Station
0.32mi
North Shore Pool & Spa
Swimming Pool
0.08mi
Rebirth Body Transformation Center
Fitness Centre
0.02mi
MG Fitness
Fitness Centre
0.31mi
Crystal Lake Watershed
Nature Reserve
0.32mi
Wakefield Dog Park
Dog Park
0.38mi
Hiker Monument and Rockery
Park
0.32mi
Yale Avenue Historic District
Park
0.34mi
Moulton Playground
Municipal Park
0.34mi
Upper Common
Municipal Park
0.35mi
Veterans Field
Municipal Park
0.37mi
Lower Common
Municipal Park
0.45mi
Eastern Bank
Bank
0.2mi
Santander
Bank
0.22mi
Rockland Trust
Bank
0.23mi
The Savings Bank
Bank
0.24mi
Bank of America
Bank
0.27mi
Wakefield Cooperative Bank
Bank
0.29mi
The Classic Hair Design
Hairdresser
0.1mi
Studio One Thirteen
Hairdresser
0.1mi
CVS Pharmacy
Pharmacy
0.19mi
Smith's Drug
Pharmacy
0.25mi
Walgreens
Pharmacy
0.3mi
The Farmland
Supermarket
0.2mi
7-Eleven
Convenience
0.16mi
Noah's QuickMart
Convenience
0.32mi
Dollar Tree
Variety Store
0.26mi
Wakefield
0.13mi
North Ave @ Chestnut St - Commuter Rail Station
0.17mi
Main St @ Water St
0.22mi
Main St @ Water St
0.23mi
Main St @ Galvin Middle School
0.23mi
Main St @ Richardson St
0.23mi
Main St @ North St
0.3mi
Main St @ Nahant St
0.32mi
Seller's Representative: The Synergy Group, The Synergy Group
MLS ID#: 73296944
© 2024 MLS Property Information Network, Inc.. All rights reserved.
The property listing data and information set forth herein were provided to MLS Property Information Network, Inc. from third party sources, including sellers, lessors and public records, and were compiled by MLS Property Information Network, Inc. The property listing data and information are for the personal, non commercial use of consumers having a good faith interest in purchasing or leasing listed properties of the type displayed to them and may not be used for any purpose other than to identify prospective properties which such consumers may have a good faith interest in purchasing or leasing. MLS Property Information Network, Inc. and its subscribers disclaim any and all representations and warranties as to the accuracy of the property listing data and information set forth herein.
MLS PIN data last updated at 2024-10-19 07:51:00



