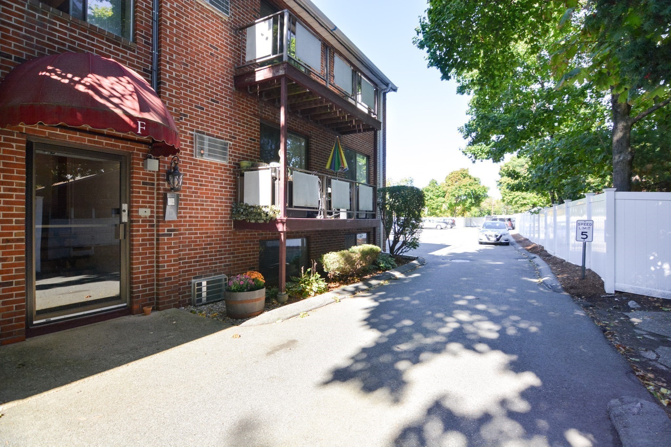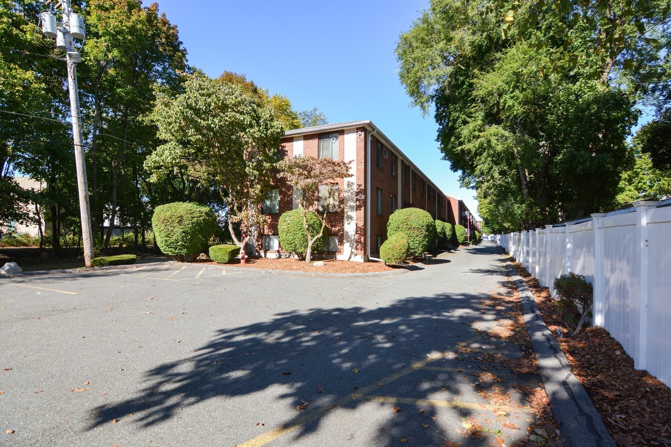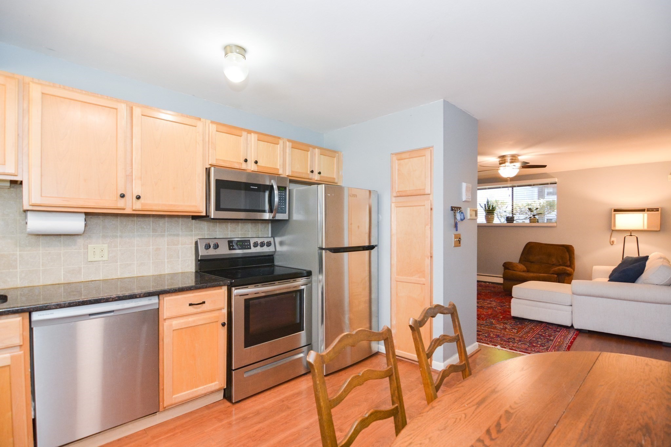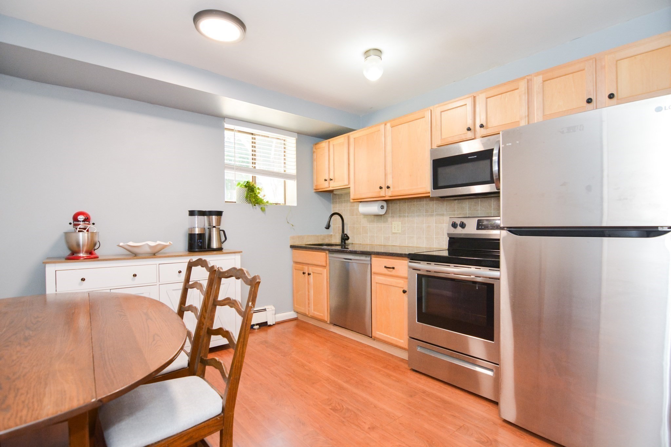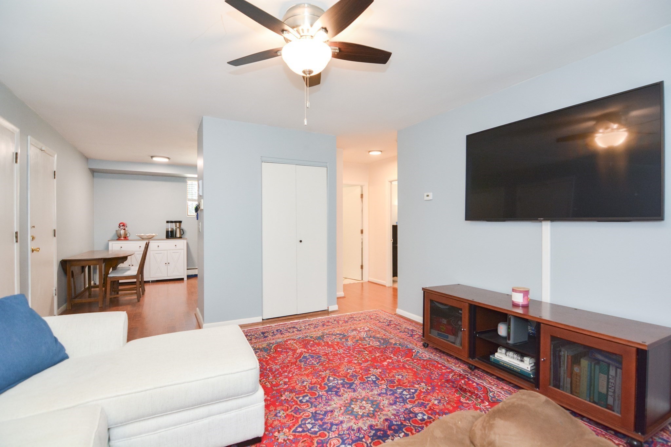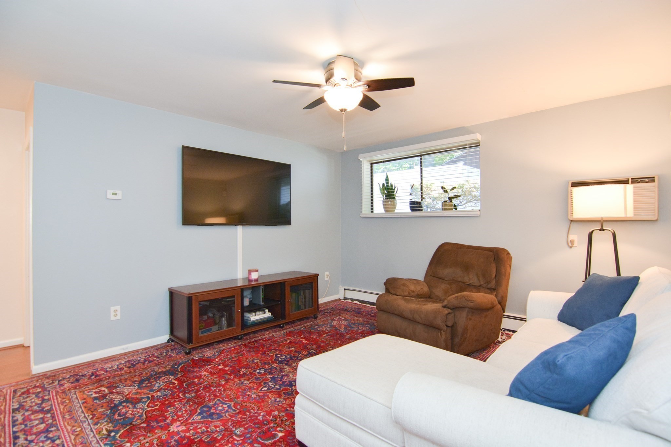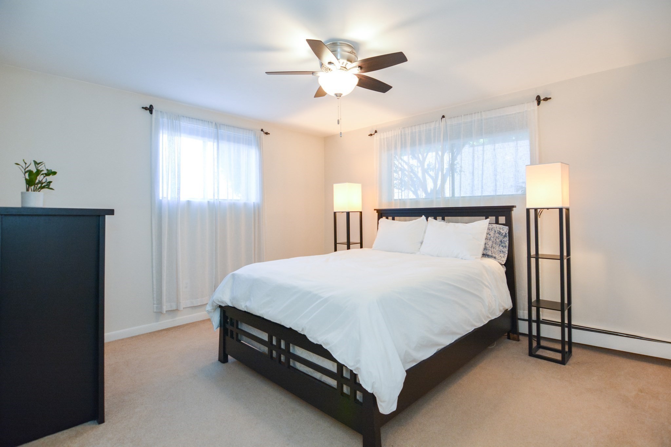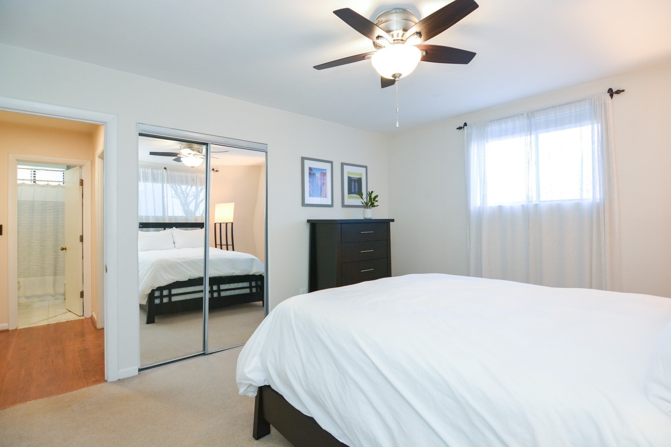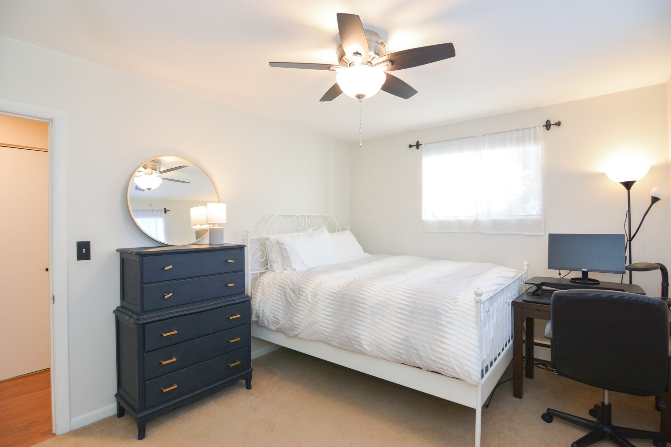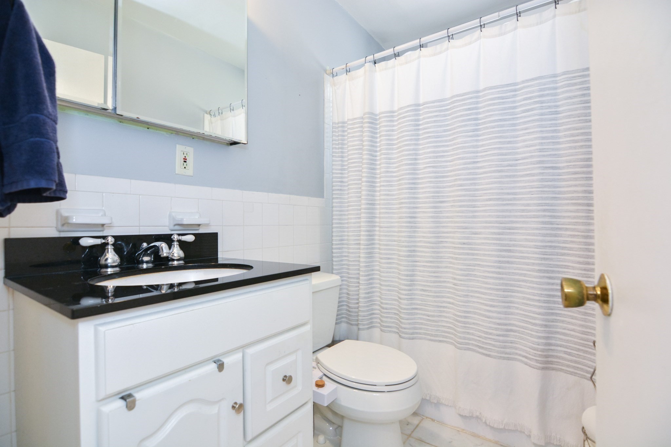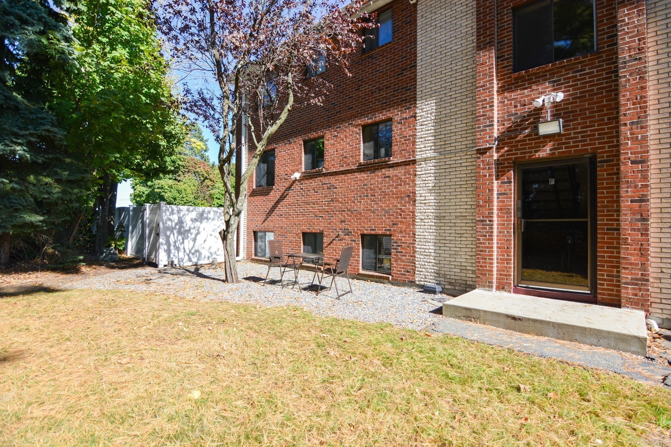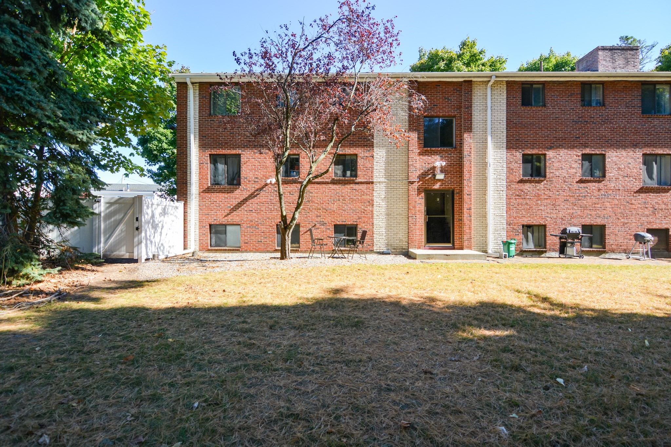Property Description
Property Overview
Property Details click or tap to expand
Kitchen, Dining, and Appliances
- Cabinets - Upgraded, Countertops - Stone/Granite/Solid, Dining Area, Flooring - Laminate, Lighting - Overhead
- Dishwasher, Disposal, Microwave, Range, Refrigerator
Bedrooms
- Bedrooms: 2
- Master Bedroom Level: First Floor
- Master Bedroom Features: Ceiling Fan(s), Flooring - Wall to Wall Carpet
- Bedroom 2 Level: First Floor
- Master Bedroom Features: Ceiling Fan(s), Flooring - Wall to Wall Carpet, Lighting - Overhead
Other Rooms
- Total Rooms: 5
- Living Room Features: Ceiling Fan(s), Flooring - Laminate, Lighting - Overhead
Bathrooms
- Full Baths: 1
- Bathroom 1 Level: First Floor
- Bathroom 1 Features: Bathroom - Full, Countertops - Stone/Granite/Solid, Flooring - Marble, Lighting - Sconce
Amenities
- Amenities: Bike Path, Golf Course, Highway Access, House of Worship, Laundromat, Medical Facility, Park, Private School, Public School, Public Transportation, Shopping, Tennis Court, T-Station, Walk/Jog Trails
- Association Fee Includes: Exterior Maintenance, Heat, Hot Water, Landscaping, Laundry Facilities, Master Insurance, Refuse Removal, Road Maintenance, Sewer, Snow Removal, Water
Utilities
- Heating: Electric, Forced Air, Gas, Hot Air Gravity, Space Heater, Unit Control
- Heat Zones: 1
- Cooling: Wall AC
- Cooling Zones: 1
- Electric Info: Circuit Breakers, Underground
- Utility Connections: for Electric Oven
- Water: City/Town Water, Private
- Sewer: City/Town Sewer, Private
Unit Features
- Square Feet: 850
- Unit Building: F2
- Unit Level: 1
- Unit Placement: Garden
- Security: Fenced, Intercom
- Floors: 1
- Pets Allowed: Yes
- Laundry Features: In Building
- Accessability Features: Unknown
Condo Complex Information
- Condo Name: Terrace Condominium
- Condo Type: Condo
- Complex Complete: Yes
- Year Converted: 1986
- Number of Units: 36
- Number of Units Owner Occupied: 28
- Owner Occupied Data Source: MLS Pub.Rec
- Elevator: No
- Condo Association: U
- HOA Fee: $495
- Fee Interval: Monthly
- Management: Professional - Off Site
Construction
- Year Built: 1971
- Style: Contemporary, Garden, Modified
- Construction Type: Brick
- Flooring Type: Marble, Wall to Wall Carpet, Wood Laminate
- Lead Paint: Unknown
- Warranty: No
Garage & Parking
- Garage Parking: Assigned, Deeded
- Parking Features: 1-10 Spaces, Assigned, Deeded, Garage, Improved Driveway, Off-Street, Open, Other (See Remarks)
- Parking Spaces: 1
Exterior & Grounds
- Exterior Features: Gutters, Patio, Professional Landscaping
- Pool: No
Other Information
- MLS ID# 73300551
- Last Updated: 10/16/24
- Documents on File: Aerial Photo, Legal Description, Master Deed, Perc Test, Site Plan, Unit Deed
Property History click or tap to expand
| Date | Event | Price | Price/Sq Ft | Source |
|---|---|---|---|---|
| 10/13/2024 | Active | $374,900 | $441 | MLSPIN |
| 10/09/2024 | New | $374,900 | $441 | MLSPIN |
Mortgage Calculator
Map & Resources
EMARC - Life Choices & Employment Services
Special Education, Grades: 9-12
0.17mi
Galvin Middle School
Public Middle School, Grades: 5-8
0.19mi
Kidcasso
School
0.34mi
Agganis Driving School
Driving School
0.34mi
Creations Coffee
Cafe
0.18mi
Cravings Ice Cream
Ice Cream (Cafe)
0.2mi
Honey Dew
Donut & Coffee Shop
0.21mi
Pit Stop BBQ
Regional (Fast Food)
0.13mi
Subway
Sandwich (Fast Food)
0.21mi
Caffé Italia
Italian Restaurant
0.09mi
Harrington's Food & Spirits
American Restaurant
0.09mi
Charm Thai Bistro
Thai Restaurant
0.16mi
Animal Attraction
Pet Grooming
0.17mi
Town of Wakefield Fire Department
Fire Station
0.2mi
Wakefield Police Department
Local Police
0.22mi
North Shore Pool & Spa
Swimming Pool
0.37mi
Keith Irons Field
Sports Centre. Sports: Baseball
0.32mi
Lee Fernald Field
Sports Centre. Sports: Baseball
0.33mi
James W. Leach Memorial Park
Sports Centre. Sports: Baseball
0.34mi
Rebirth Body Transformation Center
Fitness Centre
0.31mi
MG Fitness
Fitness Centre
0.32mi
Wakefield Dog Park
Dog Park
0.37mi
Nasella Playground
Municipal Park
0.28mi
Paddy Heights Veterans Memorial Park
Park
0.29mi
Little League Field
Municipal Park
0.31mi
Hiker Monument and Rockery
Park
0.34mi
Yale Avenue Historic District
Park
0.36mi
Upper Common
Municipal Park
0.37mi
Bank of America
Bank
0.1mi
Eastern Bank
Bank
0.11mi
Rockland Trust
Bank
0.21mi
Santander
Bank
0.23mi
The Savings Bank
Bank
0.25mi
Wakefield Cooperative Bank
Bank
0.28mi
Main Street Barbers
Hairdresser
0.07mi
Flawless Makeup & Beauty Lounge
Beauty
0.09mi
CVS Pharmacy
Pharmacy
0.09mi
Walgreens
Pharmacy
0.18mi
Smith's Drug
Pharmacy
0.2mi
The Farmland
Supermarket
0.15mi
Shaws Supermarket
Supermarket
0.2mi
Noah's QuickMart
Convenience
0.24mi
7-Eleven
Convenience
0.46mi
Dollar Tree
Variety Store
0.22mi
Main St @ Richardson St
0.1mi
Main St @ Galvin Middle School
0.11mi
Main St @ Water St
0.12mi
Main St @ Water St
0.13mi
Main St @ North St
0.25mi
Main St @ Nahant St
0.27mi
Wakefield
0.4mi
North Ave @ Chestnut St - Commuter Rail Station
0.42mi
Seller's Representative: Brad Kelly, Vida Properties
MLS ID#: 73300551
© 2024 MLS Property Information Network, Inc.. All rights reserved.
The property listing data and information set forth herein were provided to MLS Property Information Network, Inc. from third party sources, including sellers, lessors and public records, and were compiled by MLS Property Information Network, Inc. The property listing data and information are for the personal, non commercial use of consumers having a good faith interest in purchasing or leasing listed properties of the type displayed to them and may not be used for any purpose other than to identify prospective properties which such consumers may have a good faith interest in purchasing or leasing. MLS Property Information Network, Inc. and its subscribers disclaim any and all representations and warranties as to the accuracy of the property listing data and information set forth herein.
MLS PIN data last updated at 2024-10-16 13:32:00



