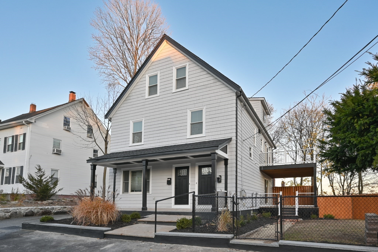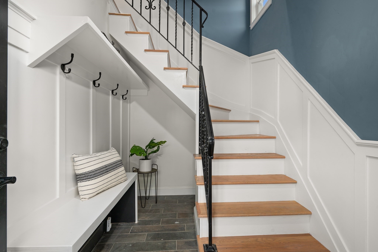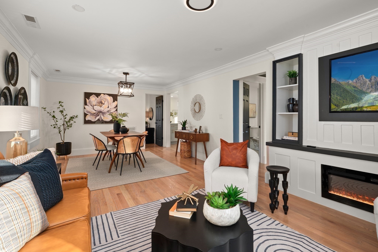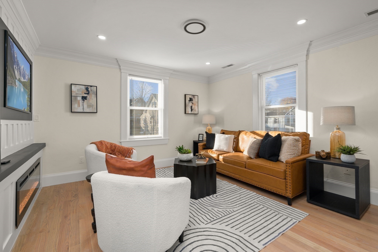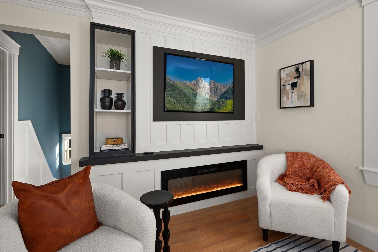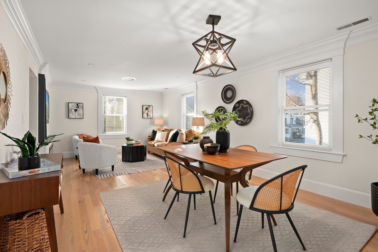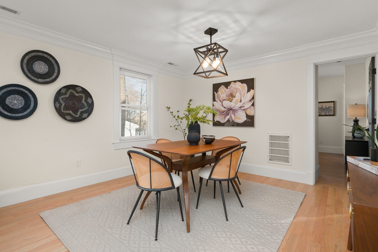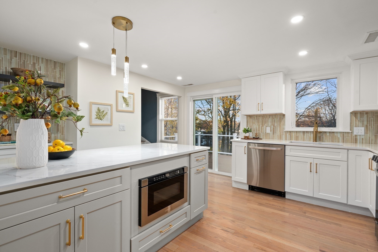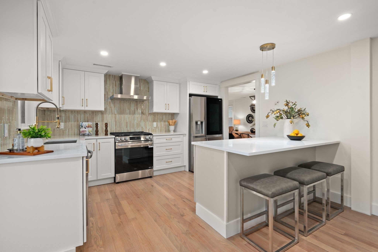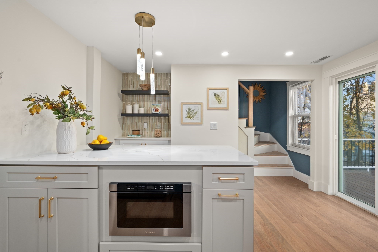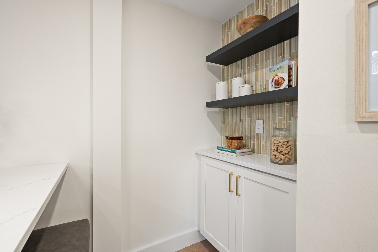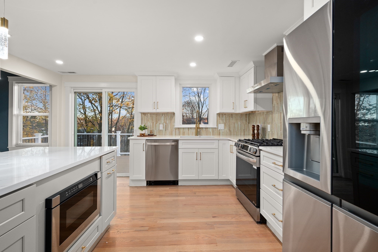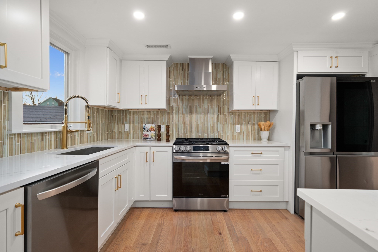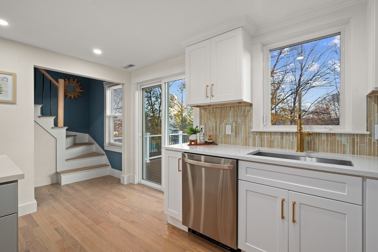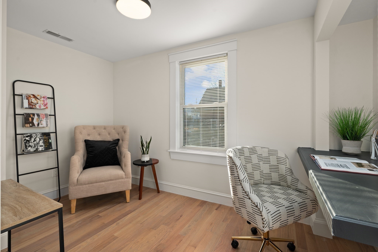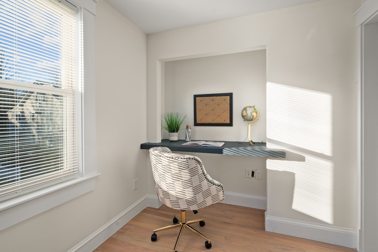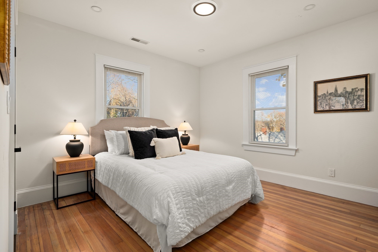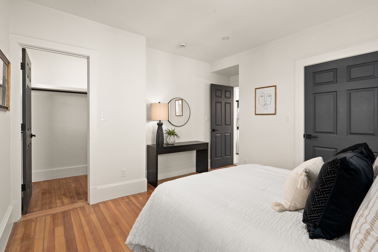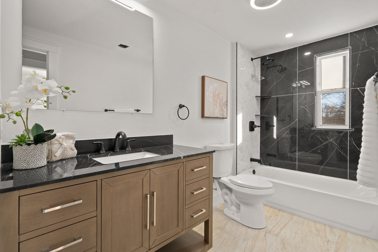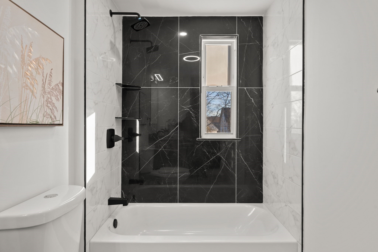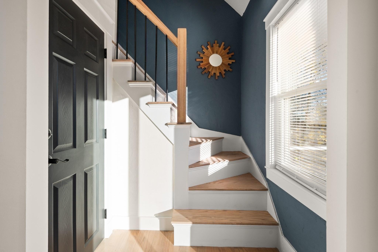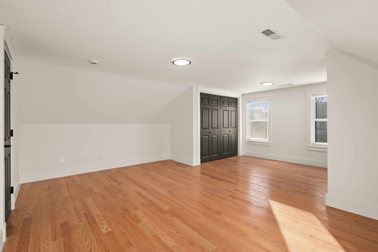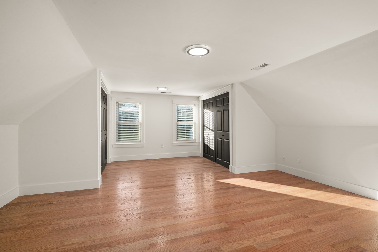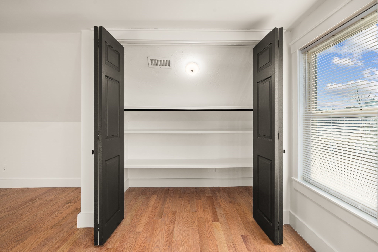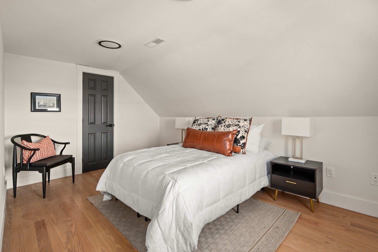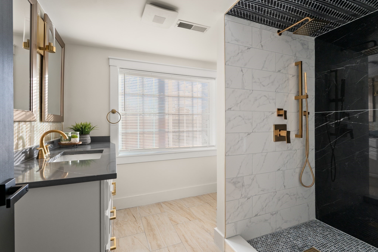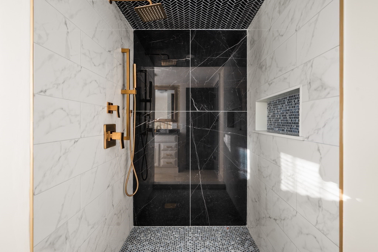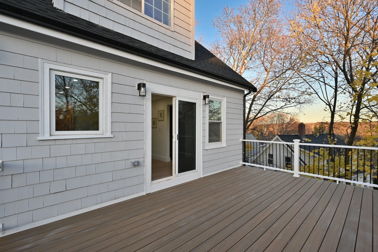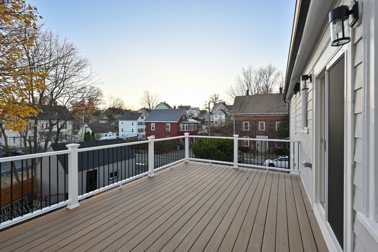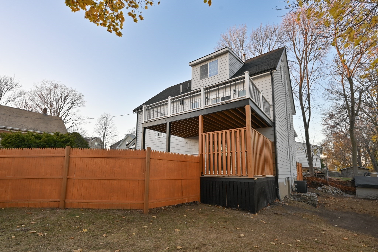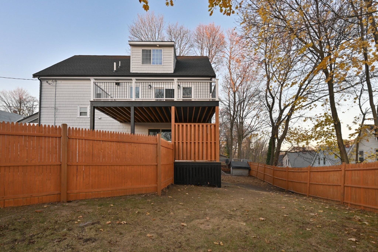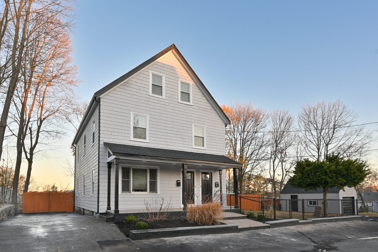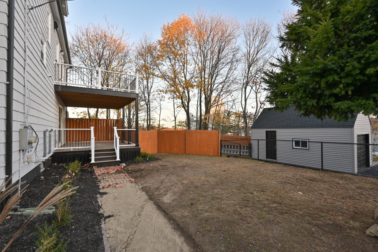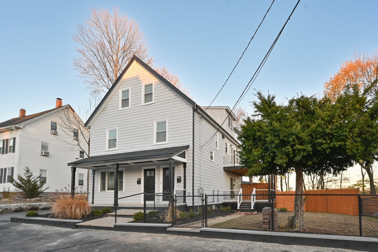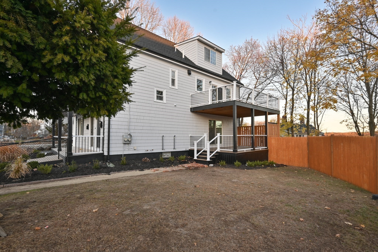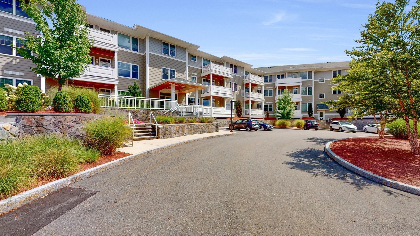Property Description
Property Overview
Property Details click or tap to expand
Kitchen, Dining, and Appliances
- Kitchen Dimensions: 12X15
- Kitchen Level: First Floor
- Breakfast Bar / Nook, Closet/Cabinets - Custom Built, Countertops - Stone/Granite/Solid, Flooring - Hardwood, Kitchen Island, Pantry, Recessed Lighting, Remodeled, Stainless Steel Appliances
- Dishwasher, Microwave, Range, Refrigerator, Washer Hookup
- Dining Room Dimensions: 12X12
- Dining Room Level: First Floor
- Dining Room Features: Crown Molding, Decorative Molding, Flooring - Hardwood, Lighting - Overhead, Open Floor Plan, Remodeled
Bedrooms
- Bedrooms: 3
- Master Bedroom Dimensions: 12'5"X13'7"
- Master Bedroom Level: First Floor
- Master Bedroom Features: Closet, Closet - Walk-in, Flooring - Hardwood, Remodeled
- Bedroom 2 Dimensions: 19X17
- Bedroom 2 Level: Second Floor
- Master Bedroom Features: Closet - Double, Flooring - Hardwood, Lighting - Overhead, Remodeled
- Bedroom 3 Dimensions: 14X9'4"
- Bedroom 3 Level: Second Floor
- Master Bedroom Features: Closet, Flooring - Hardwood, Lighting - Overhead, Remodeled
Other Rooms
- Total Rooms: 8
- Living Room Dimensions: 12X11
- Living Room Level: First Floor
- Living Room Features: Closet/Cabinets - Custom Built, Crown Molding, Decorative Molding, Flooring - Hardwood, Open Floor Plan, Recessed Lighting, Remodeled
Bathrooms
- Full Baths: 2
- Bathroom 1 Level: First Floor
- Bathroom 1 Features: Bathroom - Full, Bathroom - Tiled With Tub & Shower, Flooring - Stone/Ceramic Tile, Remodeled
- Bathroom 2 Level: Second Floor
- Bathroom 2 Features: Bathroom - Full, Bathroom - Tiled With Shower Stall, Flooring - Stone/Ceramic Tile, Remodeled
Amenities
- Amenities: Conservation Area, Golf Course, Highway Access, House of Worship, Medical Facility, Park, Public School, Public Transportation, Shopping, T-Station, Walk/Jog Trails
- Association Fee Includes: Master Insurance, Reserve Funds
Utilities
- Heating: Forced Air, Oil
- Heat Zones: 2
- Cooling: Central Air
- Cooling Zones: 2
- Electric Info: 200 Amps
- Energy Features: Insulated Doors, Insulated Windows, Prog. Thermostat
- Utility Connections: for Electric Dryer, for Gas Range, Washer Hookup
- Water: City/Town Water, Private
- Sewer: City/Town Sewer, Private
Unit Features
- Square Feet: 1749
- Unit Building: 2
- Unit Level: 2
- Unit Placement: Upper
- Floors: 2
- Pets Allowed: No
- Fireplaces: 1
- Laundry Features: In Unit
- Accessability Features: Unknown
Condo Complex Information
- Condo Type: Condo
- Complex Complete: U
- Year Converted: 2024
- Number of Units: 2
- Elevator: No
- Condo Association: U
- HOA Fee: $125
- Fee Interval: Monthly
- Management: Owner Association
Construction
- Year Built: 1900
- Style: , Garrison, Townhouse
- Construction Type: Aluminum, Frame
- Roof Material: Aluminum, Asphalt/Fiberglass Shingles
- Flooring Type: Hardwood, Tile
- Lead Paint: Unknown
- Warranty: No
Garage & Parking
- Garage Parking: Deeded, Detached
- Garage Spaces: 1
- Parking Features: 1-10 Spaces, Deeded, Exclusive Parking, Off Site, Off-Street, Open, Other (See Remarks), Paved Driveway
- Parking Spaces: 4
Exterior & Grounds
- Exterior Features: Deck - Composite, Decorative Lighting, Fenced Yard, Storage Shed
- Pool: No
Other Information
- MLS ID# 73314802
- Last Updated: 12/20/24
- Documents on File: Building Permit, Floor Plans, Investment Analysis, Legal Description, Management Association Bylaws, Master Deed, Septic Design, Site Plan, Subdivision Approval
Property History click or tap to expand
| Date | Event | Price | Price/Sq Ft | Source |
|---|---|---|---|---|
| 12/10/2024 | Active | $769,900 | $440 | MLSPIN |
| 12/10/2024 | Active | $769,900 | $440 | MLSPIN |
| 12/06/2024 | Price Change | $769,900 | $440 | MLSPIN |
| 12/06/2024 | Price Change | $769,900 | $440 | MLSPIN |
| 11/25/2024 | Active | $774,900 | $443 | MLSPIN |
| 11/25/2024 | Active | $774,900 | $443 | MLSPIN |
| 11/21/2024 | New | $774,900 | $443 | MLSPIN |
| 11/21/2024 | New | $774,900 | $443 | MLSPIN |
| 09/15/2024 | Sold | $950,000 | $365 | MLSPIN |
| 08/28/2024 | Under Agreement | $849,900 | $327 | MLSPIN |
| 08/14/2024 | Contingent | $849,900 | $327 | MLSPIN |
| 08/11/2024 | Active | $849,900 | $327 | MLSPIN |
| 08/07/2024 | New | $849,900 | $327 | MLSPIN |
Mortgage Calculator
Map & Resources
EMARC - Life Choices & Employment Services
Special Education, Grades: 9-12
0.18mi
Galvin Middle School
Public Middle School, Grades: 5-8
0.45mi
Kidcasso
School
0.45mi
Agganis Driving School
Driving School
0.46mi
Creations Coffee
Cafe
0.24mi
Honey Dew
Donut & Coffee Shop
0.24mi
Cravings Ice Cream
Ice Cream (Cafe)
0.26mi
Pit Stop BBQ
Regional (Fast Food)
0.15mi
Subway
Sandwich (Fast Food)
0.24mi
Phuket
Thai Restaurant
0.21mi
Caffé Italia
Italian Restaurant
0.23mi
Harrington's Food & Spirits
American Restaurant
0.24mi
Animal Attraction
Pet Grooming
0.26mi
Town of Wakefield Fire Department
Fire Station
0.17mi
Wakefield Police Department
Local Police
0.17mi
Keith Irons Field
Sports Centre. Sports: Baseball
0.31mi
Lee Fernald Field
Sports Centre. Sports: Baseball
0.31mi
James W. Leach Memorial Park
Sports Centre. Sports: Baseball
0.34mi
Mill River Floodplain
Municipal Park
0.41mi
Nasella Playground
Municipal Park
0.17mi
Yale Avenue Historic District
Park
0.28mi
Hiker Monument and Rockery
Park
0.28mi
Upper Common
Municipal Park
0.29mi
Little League Field
Municipal Park
0.3mi
Lower Common
Municipal Park
0.32mi
Paddy Heights Veterans Memorial Park
Park
0.39mi
Bank of America
Bank
0.21mi
Wakefield Cooperative Bank
Bank
0.23mi
Rockland Trust
Bank
0.26mi
The Savings Bank
Bank
0.26mi
Santander
Bank
0.26mi
Eastern Bank
Bank
0.28mi
The Hair Cutters
Hairdresser
0.22mi
Nail Expressions
Nail Salon
0.24mi
Smith's Drug
Pharmacy
0.24mi
CVS Pharmacy
Pharmacy
0.29mi
Walgreens
Pharmacy
0.46mi
Shaws Supermarket
Supermarket
0.16mi
The Farmland
Supermarket
0.28mi
Dollar Tree
Variety Store
0.24mi
Main St @ Water St
0.26mi
Salem St @ Pleasant St
0.27mi
Main St @ Water St
0.27mi
Salem St @ Main St
0.31mi
Main St @ Richardson St
0.37mi
Main St @ Galvin Middle School
0.38mi
Pleasant St @ Wave Ave
0.46mi
Seller's Representative: Laurie Cappuccio, Classified Realty Group
MLS ID#: 73314802
© 2024 MLS Property Information Network, Inc.. All rights reserved.
The property listing data and information set forth herein were provided to MLS Property Information Network, Inc. from third party sources, including sellers, lessors and public records, and were compiled by MLS Property Information Network, Inc. The property listing data and information are for the personal, non commercial use of consumers having a good faith interest in purchasing or leasing listed properties of the type displayed to them and may not be used for any purpose other than to identify prospective properties which such consumers may have a good faith interest in purchasing or leasing. MLS Property Information Network, Inc. and its subscribers disclaim any and all representations and warranties as to the accuracy of the property listing data and information set forth herein.
MLS PIN data last updated at 2024-12-20 12:38:00



