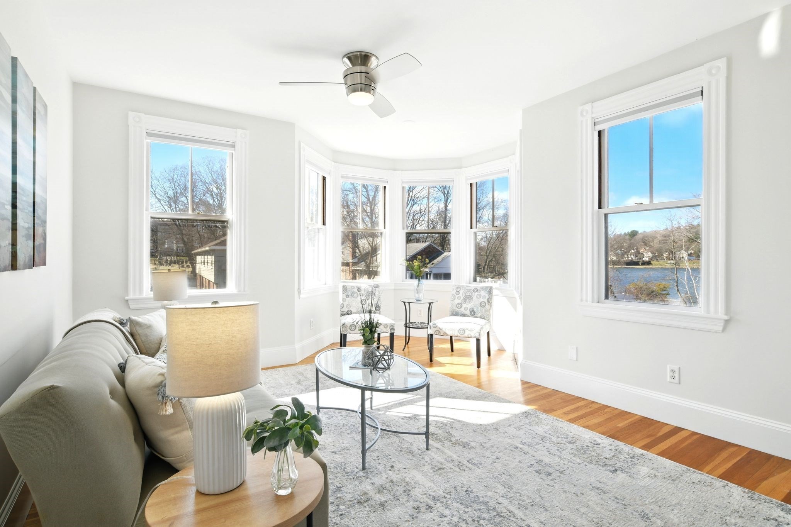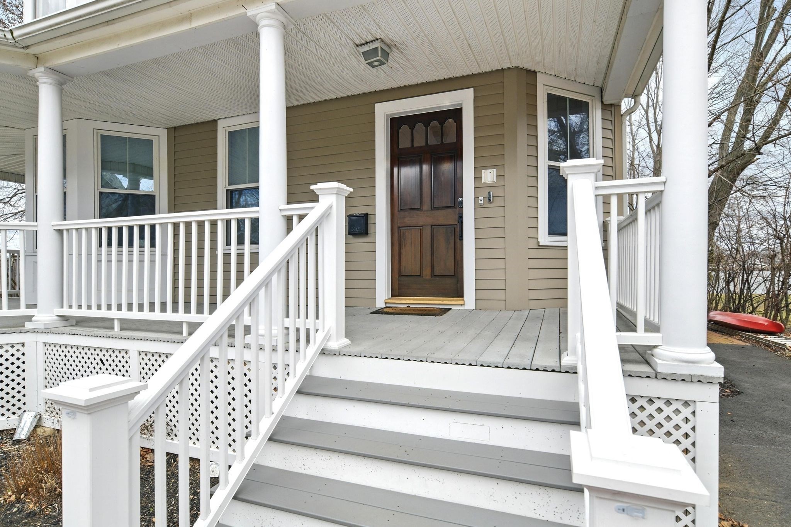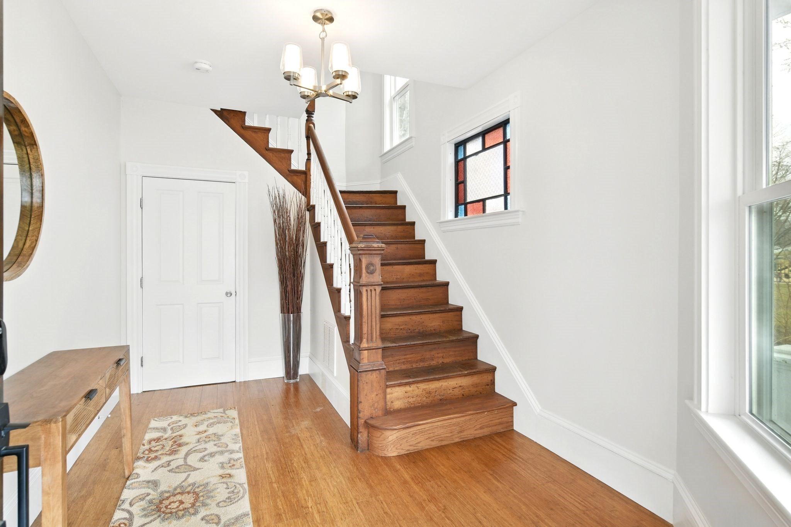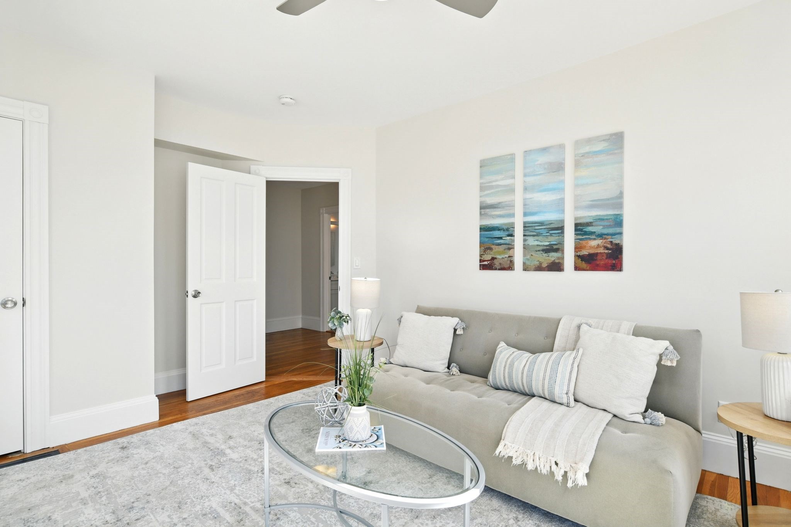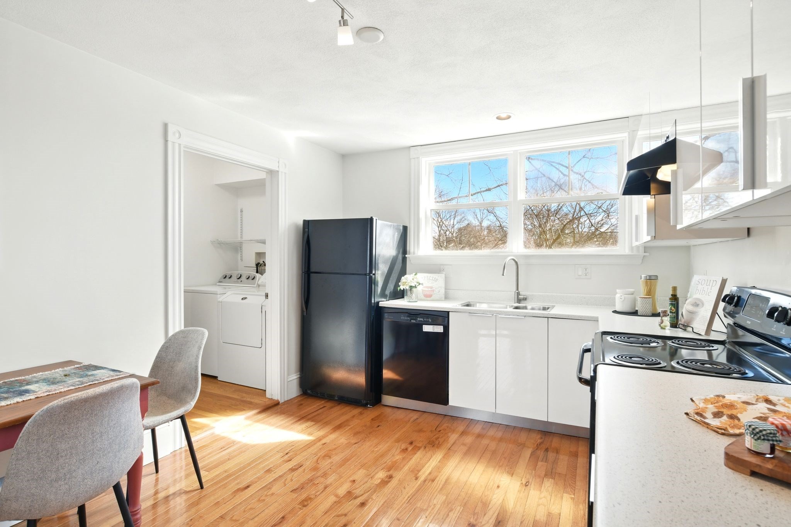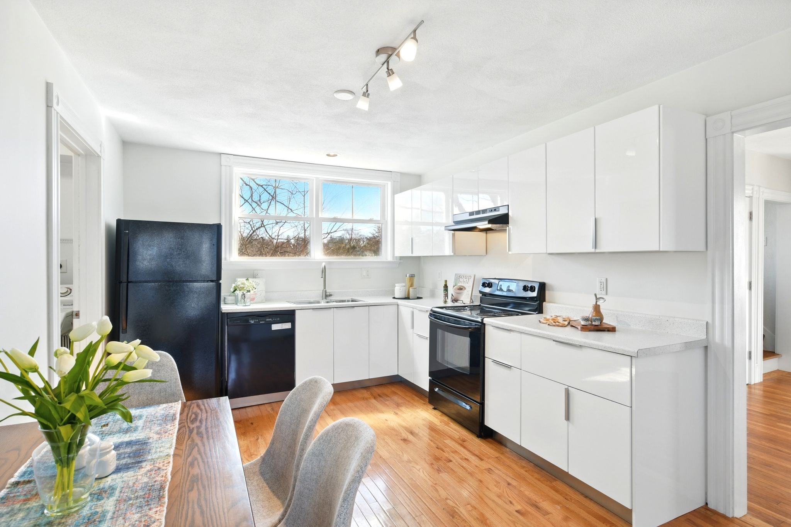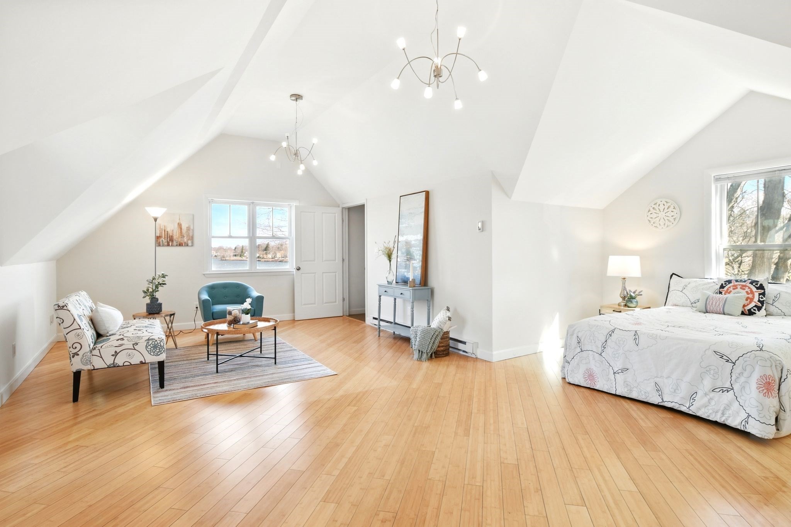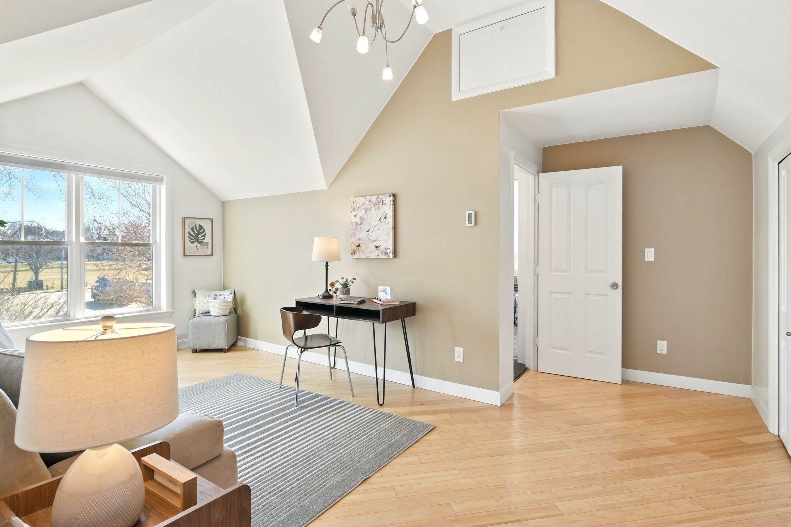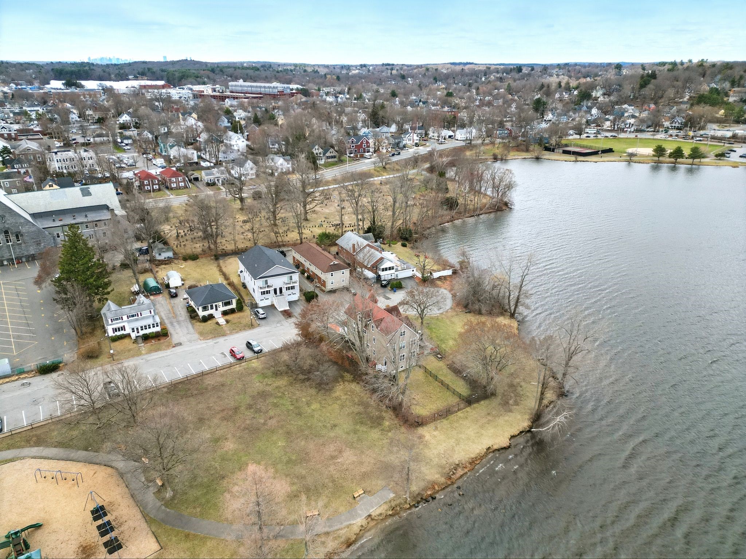Property Overview
Property Details click or tap to expand
Kitchen, Dining, and Appliances
- Kitchen Dimensions: 14'2"X10'11"
- Kitchen Level: Second Floor
- Balcony - Exterior, Breakfast Bar / Nook, Closet, Flooring - Hardwood
- Dishwasher, Range, Refrigerator
Bedrooms
- Bedrooms: 4
- Master Bedroom Dimensions: 20'6"X29'10"
- Master Bedroom Level: Third Floor
- Master Bedroom Features: Balcony - Exterior, Bathroom - 3/4, Ceiling - Vaulted
- Bedroom 2 Dimensions: 15'2"X12'2"
- Bedroom 2 Level: Second Floor
- Master Bedroom Features: Closet, Flooring - Hardwood
- Bedroom 3 Dimensions: 12'10"X9'10"
- Bedroom 3 Level: Second Floor
- Master Bedroom Features: Flooring - Hardwood
Other Rooms
- Total Rooms: 10
- Living Room Dimensions: 14'7"X17'8"
- Living Room Level: Second Floor
- Living Room Features: Closet, Flooring - Hardwood
Bathrooms
- Full Baths: 2
- Bathroom 1 Level: Second Floor
- Bathroom 1 Features: Bathroom - Full, Bathroom - Tiled With Tub & Shower, Flooring - Stone/Ceramic Tile
- Bathroom 2 Level: Third Floor
- Bathroom 2 Features: Bathroom - 3/4, Bathroom - Tiled With Shower Stall, Flooring - Stone/Ceramic Tile
Amenities
- Amenities: Bike Path, Golf Course, Highway Access, Marina, Park, Public School, Public Transportation, Shopping, Tennis Court, Walk/Jog Trails
- Association Fee Includes: Landscaping, Master Insurance, Sewer, Water
Utilities
- Heating: Extra Flue, Forced Air, Gas, Heat Pump, Oil
- Cooling: None
- Electric Info: Circuit Breakers, Underground
- Water: City/Town Water, Private
- Sewer: City/Town Sewer, Private
Unit Features
- Square Feet: 2740
- Unit Building: 2
- Unit Level: 2
- Unit Placement: Upper
- Floors: 2
- Pets Allowed: No
- Laundry Features: In Unit
- Accessability Features: Unknown
Condo Complex Information
- Condo Name: Spaulding Street Condominium
- Condo Type: Condo
- Complex Complete: Yes
- Number of Units: 2
- Number of Units Owner Occupied: 1
- Elevator: No
- Condo Association: U
- HOA Fee: $399
- Fee Interval: Monthly
Construction
- Year Built: 1900
- Style: 2/3 Family, Houseboat, Tudor
- Roof Material: Aluminum, Asphalt/Fiberglass Shingles
- Flooring Type: Bamboo, Hardwood, Wall to Wall Carpet
- Lead Paint: Unknown
- Warranty: No
Garage & Parking
- Garage Parking: Deeded
- Parking Features: 1-10 Spaces, Deeded, Off-Street, Open, Other (See Remarks), Paved Driveway
- Parking Spaces: 2
Exterior & Grounds
- Exterior Features: Balcony
- Pool: No
Other Information
- MLS ID# 73352826
- Last Updated: 05/08/25
- Documents on File: 21E Certificate, Legal Description, Master Deed, Rules & Regs, Site Plan, Soil Survey
Property History click or tap to expand
| Date | Event | Price | Price/Sq Ft | Source |
|---|---|---|---|---|
| 05/06/2025 | Under Agreement | $685,000 | $250 | MLSPIN |
| 05/01/2025 | Contingent | $685,000 | $250 | MLSPIN |
| 04/28/2025 | Active | $685,000 | $250 | MLSPIN |
| 04/24/2025 | Price Change | $685,000 | $250 | MLSPIN |
| 04/13/2025 | Active | $699,000 | $255 | MLSPIN |
| 04/09/2025 | Back on Market | $699,000 | $255 | MLSPIN |
| 04/07/2025 | Contingent | $699,000 | $255 | MLSPIN |
| 04/05/2025 | Active | $699,000 | $255 | MLSPIN |
| 04/04/2025 | New | $699,000 | $255 | MLSPIN |
| 11/07/2023 | Canceled | $749,000 | $321 | MLSPIN |
| 09/25/2023 | Active | $749,000 | $321 | MLSPIN |
| 09/21/2023 | Price Change | $749,000 | $321 | MLSPIN |
| 09/09/2023 | Active | $799,000 | $343 | MLSPIN |
| 09/05/2023 | Price Change | $799,000 | $343 | MLSPIN |
| 07/24/2023 | Active | $850,000 | $365 | MLSPIN |
| 07/20/2023 | Price Change | $850,000 | $365 | MLSPIN |
| 07/09/2023 | Active | $875,000 | $375 | MLSPIN |
| 07/05/2023 | Price Change | $875,000 | $375 | MLSPIN |
| 06/12/2023 | Active | $921,000 | $395 | MLSPIN |
| 06/08/2023 | New | $921,000 | $395 | MLSPIN |
Map & Resources
Kidcasso
School
0.4mi
EMARC - Life Choices & Employment Services
Special Education, Grades: 9-12
0.41mi
Agganis Driving School
Driving School
0.4mi
Honey Dew
Donut & Coffee Shop
0.37mi
Cravings Ice Cream
Ice Cream (Cafe)
0.38mi
Creations Coffee
Cafe
0.39mi
Subway
Sandwich (Fast Food)
0.37mi
Artichokes
Regional Restaurant
0.23mi
Zuzu's Cafe
Restaurant
0.24mi
Sabatino's
Restaurant
0.27mi
Piece O' Pizza
Pizzeria
0.28mi
My Brother's Place Pizza
Pizzeria
0.31mi
Phuket
Thai Restaurant
0.38mi
Sakura Organic
Japanese Restaurant
0.39mi
Public Kitchen
American Restaurant
0.4mi
Brothers Deli Restaurant
Greek Restaurant
0.4mi
North Avenue Diner
Diner Restaurant
0.4mi
The Porch
Southern Restaurant
0.41mi
Diamond Fortune
Chinese Restaurant
0.41mi
Wakefield House of Pizza
Pizzeria
0.41mi
Maya Indian Bar and Grill
Indian Restaurant
0.42mi
Charm Thai Bistro
Thai Restaurant
0.42mi
Animal Attraction
Pet Grooming
0.41mi
Town of Wakefield Fire Department
Fire Station
0.38mi
Wakefield Police Department
Local Police
0.37mi
Wakefield History Museum
Museum
0.45mi
Lower Common
Municipal Park
0.06mi
Upper Common
Municipal Park
0.11mi
Veterans Field
Municipal Park
0.17mi
Hiker Monument and Rockery
Park
0.21mi
Hall Park
Municipal Park
0.22mi
Yale Avenue Historic District
Park
0.22mi
The Town Cobbler
Shoe Repair
0.36mi
Holiday Travel
Travel Agency
0.4mi
Wakefield Cooperative Bank
Bank
0.29mi
The Savings Bank
Bank
0.31mi
Santander
Bank
0.34mi
Rockland Trust
Bank
0.37mi
Bank of America
Bank
0.45mi
Picture Perfect Hair
Hairdresser
0.27mi
A Cut Above
Hairdresser
0.34mi
Mitrano Hair Salon
Hairdresser
0.36mi
Salon Eleven
Hairdresser
0.37mi
Tanoa Salon
Hairdresser
0.38mi
Style My Mop!
Hairdresser
0.39mi
Glo Tanning
Beauty
0.39mi
Nails Plus
Nail Salon
0.39mi
Golden Nails
Nail Salon
0.39mi
Faces Plus Skin Care
Beauty
0.39mi
Aria Nails & Spa
Spa
0.4mi
Rinse Hair Studio
Hairdresser
0.41mi
Studio One Thirteen
Hairdresser
0.41mi
Nail Expressions
Nail Salon
0.42mi
De Novo Salon
Beauty
0.42mi
Depot Square Barber Shop
Hairdresser
0.42mi
The Classic Hair Design
Hairdresser
0.42mi
The Hair Cutters
Hairdresser
0.43mi
Wakefield Eye Associates
Optician
0.28mi
Albion Dental Care
Dentist
0.37mi
Gentle Dental
Dentist
0.42mi
Local
Gas Station
0.45mi
Lucius Beebe Memorial Library
Library
0.27mi
Smith's Drug
Pharmacy
0.37mi
The Farmland
Supermarket
0.44mi
Dollar Tree
Variety Store
0.35mi
Salem St @ Main St
0.16mi
North Ave @ Church St
0.29mi
Salem St @ Pleasant St
0.29mi
Pleasant St @ Wave Ave
0.33mi
North Ave @ Chestnut St - Commuter Rail Station
0.4mi
Wakefield
0.43mi
Pleasant St @ Sweetser St
0.44mi
Main St @ Water St
0.46mi
Main St @ Water St
0.46mi
Seller's Representative: Team ROVI, Real Broker MA, LLC
MLS ID#: 73352826
© 2025 MLS Property Information Network, Inc.. All rights reserved.
The property listing data and information set forth herein were provided to MLS Property Information Network, Inc. from third party sources, including sellers, lessors and public records, and were compiled by MLS Property Information Network, Inc. The property listing data and information are for the personal, non commercial use of consumers having a good faith interest in purchasing or leasing listed properties of the type displayed to them and may not be used for any purpose other than to identify prospective properties which such consumers may have a good faith interest in purchasing or leasing. MLS Property Information Network, Inc. and its subscribers disclaim any and all representations and warranties as to the accuracy of the property listing data and information set forth herein.
MLS PIN data last updated at 2025-05-08 03:30:00
Related Properties
Winchester Condo/Townhouse For Sale, Open House: Saturday May 10th, 2025 at 12:00 PM, 2 Beds, 3 Baths, 1539 Square Feet - List Price $749,900
Skip to Next ListingBerkshire Hathaway HomeServices Commonwealth Real EstateCondo/Townhouse For Sale$749,9002 Beds3 Baths1539 sqft7 Conant Rd Unit 37 Winchester, MA 01890Lynnfield Condo/Townhouse For Sale, Open House: Thursday May 8th, 2025 at 04:30 PM, 2 Beds, 2 Baths, 1904 Square Feet - List Price $685,000
Skip to Next ListingWilliam Raveis R.E. & Home ServicesCondo/Townhouse For Sale$685,0002 Beds2 Baths1904 sqft18 Partridge Lane Unit 18 Lynnfield, MA 01940Saugus Condo/Townhouse For Sale, Open House: Saturday May 10th, 2025 at 11:30 AM, 3 Beds, 2 Baths, 1935 Square Feet - List Price $679,000
Skip to Next ListingCentury 21 North EastCondo/Townhouse For Sale$679,0003 Beds2 Baths1935 sqft102 Central St Unit 2B Saugus, MA 01906Winchester Condo/Townhouse For Sale, Added 8 days ago, 2 Beds, 3 Baths, 1634 Square Feet - List Price $734,900
Skip to Next ListingMatahari Real Estate LLCCondo/Townhouse For Sale$734,9002 Beds3 Baths1634 sqft7 Conant Road Unit 60 Winchester, MA 01890




