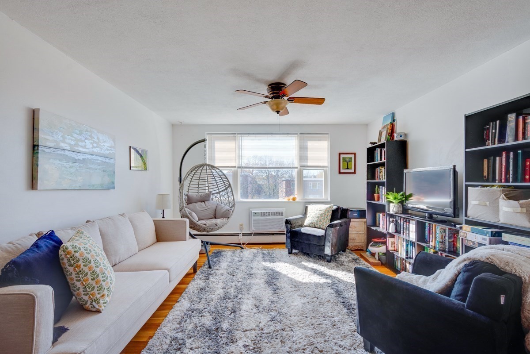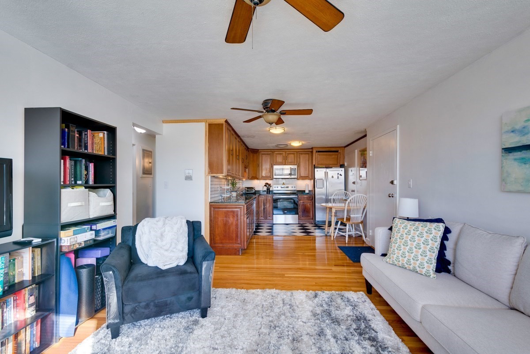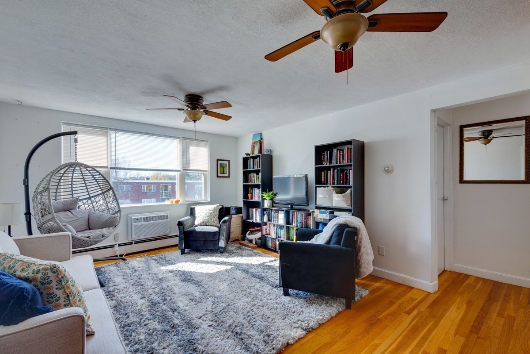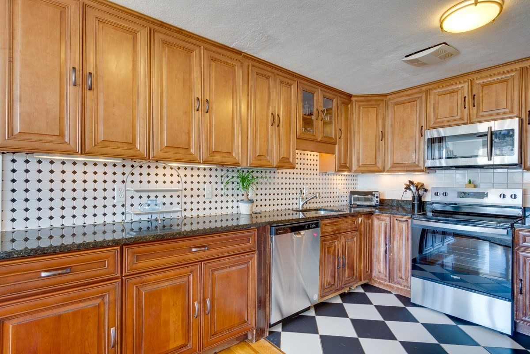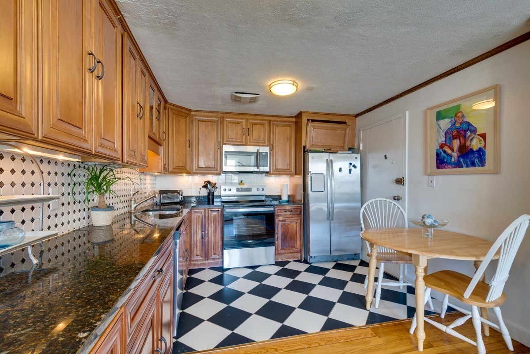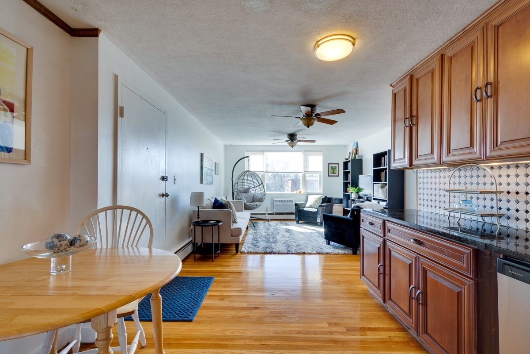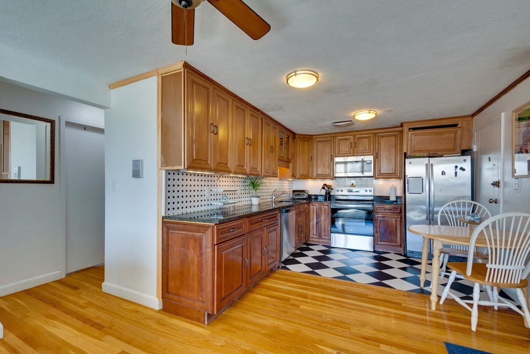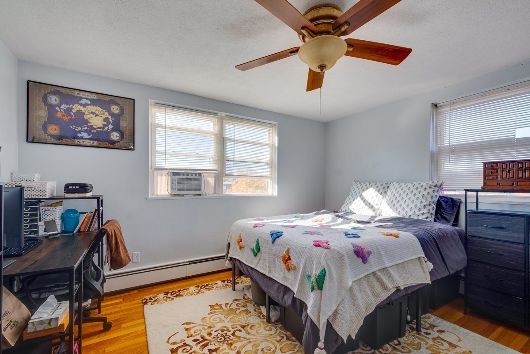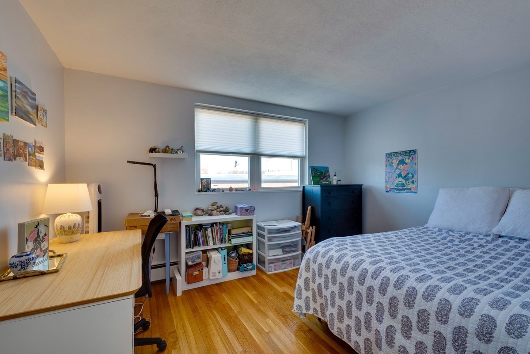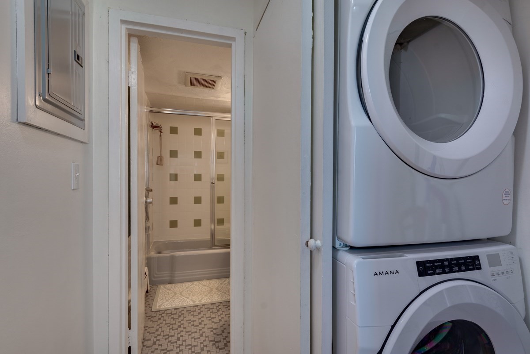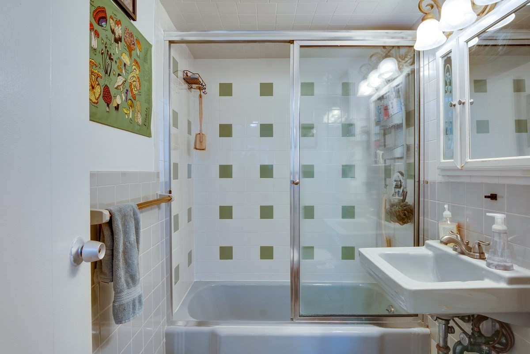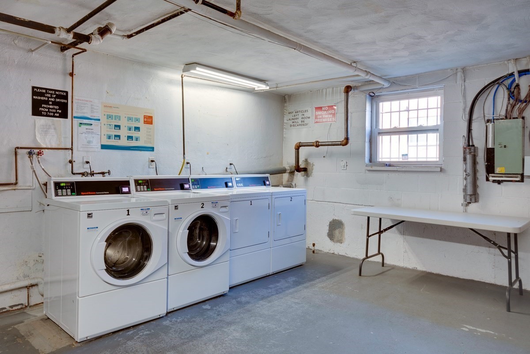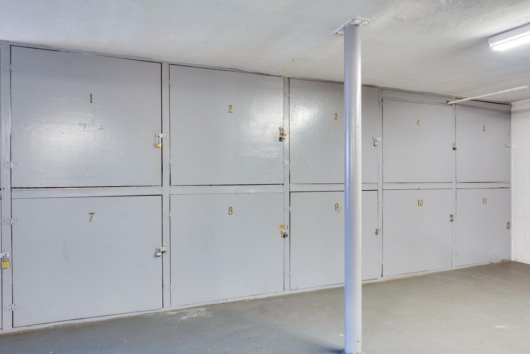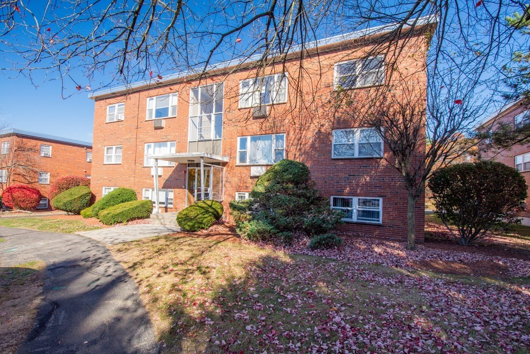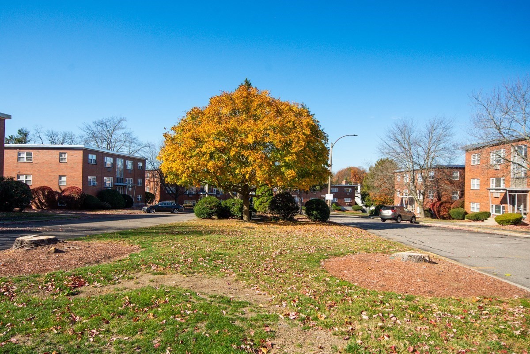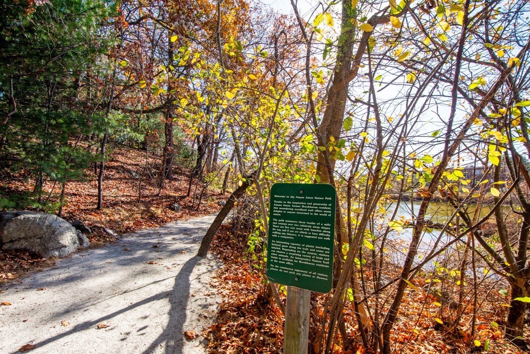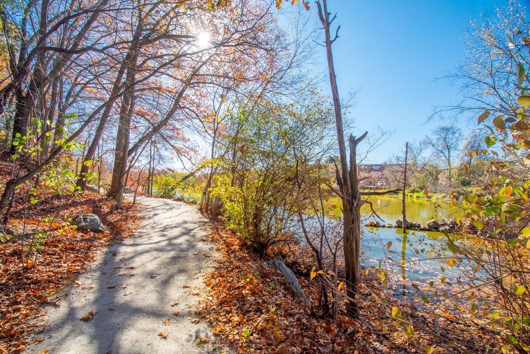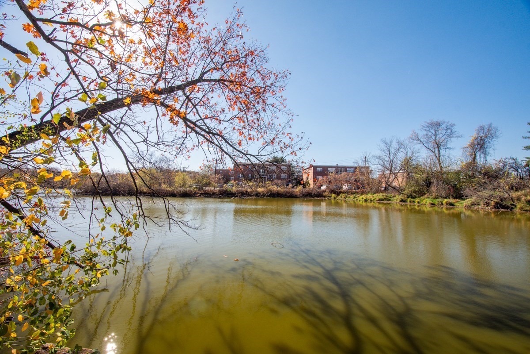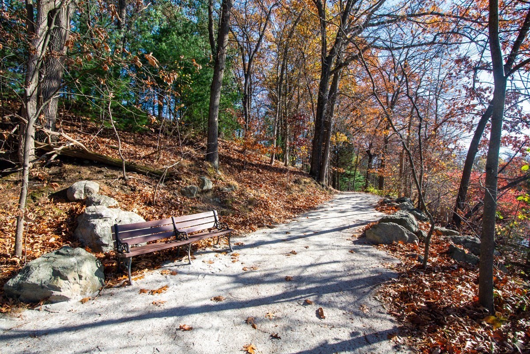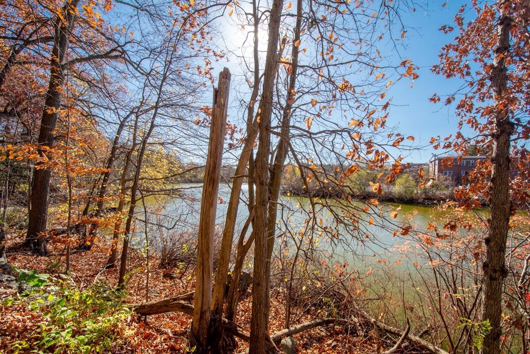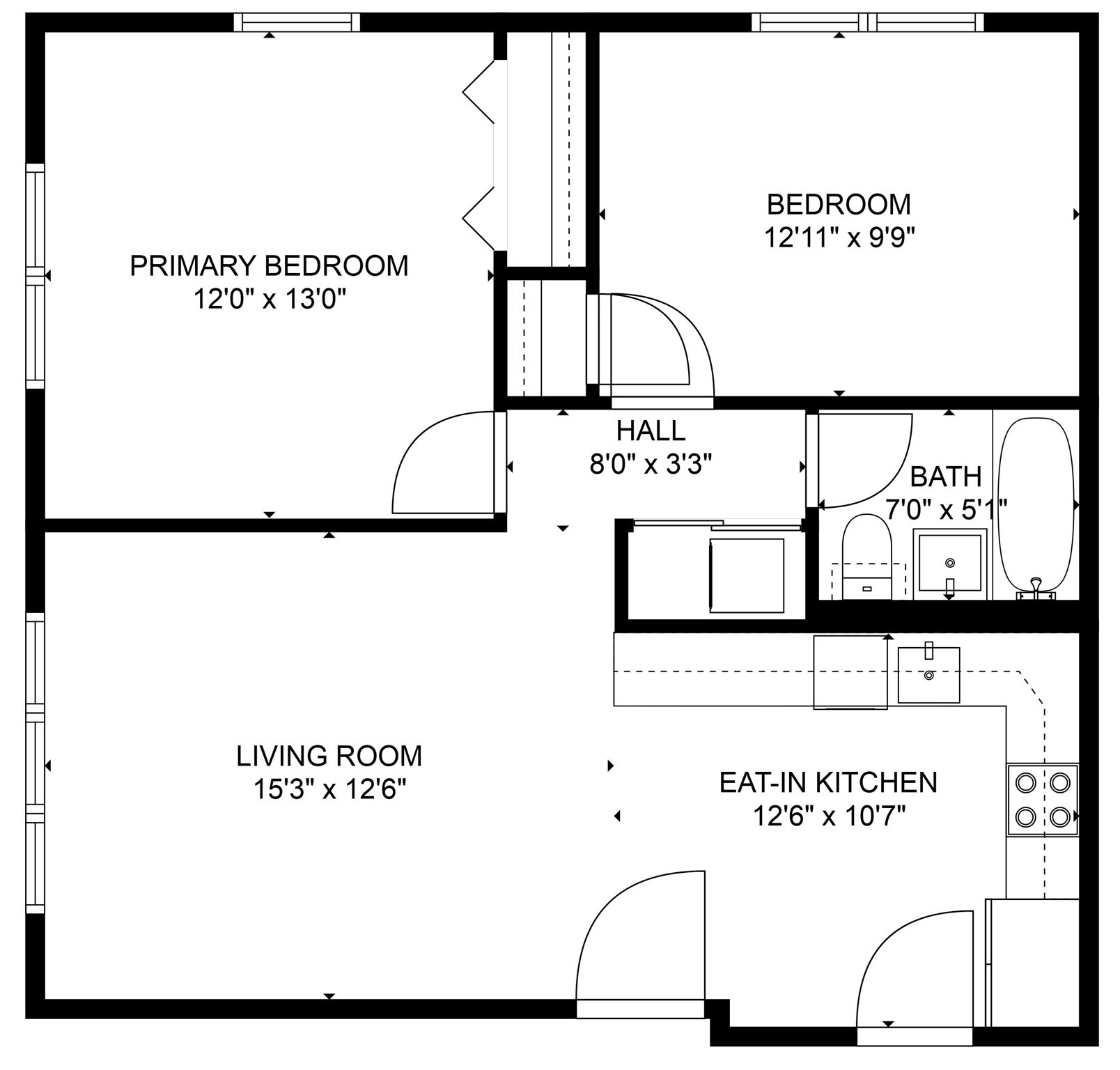Property Description
Property Overview
Property Details click or tap to expand
Kitchen, Dining, and Appliances
- Kitchen Dimensions: 13X11
- Kitchen Level: First Floor
- Ceiling Fan(s), Countertops - Stone/Granite/Solid, Decorative Molding, Dining Area, Flooring - Hardwood, Flooring - Stone/Ceramic Tile, Stainless Steel Appliances
- Dishwasher, Disposal, Dryer, Microwave, Range, Refrigerator, Washer
Bedrooms
- Bedrooms: 2
- Master Bedroom Dimensions: 12X13
- Master Bedroom Level: First Floor
- Master Bedroom Features: Ceiling Fan(s), Closet, Flooring - Hardwood
- Bedroom 2 Dimensions: 13X10
- Bedroom 2 Level: First Floor
- Master Bedroom Features: Ceiling Fan(s), Closet, Flooring - Hardwood
Other Rooms
- Total Rooms: 4
- Living Room Dimensions: 15X13
- Living Room Level: First Floor
- Living Room Features: Ceiling Fan(s), Flooring - Hardwood
Bathrooms
- Full Baths: 1
- Bathroom 1 Level: First Floor
Amenities
- Amenities: Conservation Area, Public Transportation, Shopping, Swimming Pool, Walk/Jog Trails
- Association Fee Includes: Heat, Hot Water, Landscaping, Laundry Facilities, Master Insurance, Sewer, Snow Removal, Swimming Pool, Water
Utilities
- Heating: Electric Baseboard, Hot Water Baseboard, Other (See Remarks)
- Heat Zones: 1
- Cooling: Wall AC
- Cooling Zones: 1
- Water: City/Town Water, Private
- Sewer: City/Town Sewer, Private
Unit Features
- Square Feet: 798
- Unit Building: 6-8
- Unit Level: 3
- Unit Placement: Upper
- Interior Features: Intercom
- Floors: 1
- Pets Allowed: No
- Accessability Features: Unknown
Condo Complex Information
- Condo Name: Glenmeadow Condominiums
- Condo Type: Condo
- Complex Complete: U
- Number of Units: 120
- Number of Units Owner Occupied: 41
- Elevator: No
- Condo Association: U
- HOA Fee: $491
- Fee Interval: Monthly
- Management: Professional - Off Site
Construction
- Year Built: 1970
- Style: Mid-Rise, Other (See Remarks), Split Entry
- Flooring Type: Tile, Wood
- Lead Paint: Certified Treated
- Warranty: No
Garage & Parking
- Garage Parking: Deeded
- Parking Features: Deeded, Open, Other (See Remarks)
- Parking Spaces: 1
Exterior & Grounds
- Pool: Yes
Other Information
- MLS ID# 73310573
- Last Updated: 11/13/24
- Documents on File: Aerial Photo, Association Financial Statements, Feasibility Study, Land Survey, Legal Description, Master Deed, Perc Test, Site Plan, Unit Deed
Property History click or tap to expand
| Date | Event | Price | Price/Sq Ft | Source |
|---|---|---|---|---|
| 11/13/2024 | Contingent | $415,000 | $520 | MLSPIN |
| 11/11/2024 | Active | $415,000 | $520 | MLSPIN |
| 11/07/2024 | New | $415,000 | $520 | MLSPIN |
| 04/09/2021 | Sold | $325,000 | $446 | MLSPIN |
| 03/22/2021 | Under Agreement | $315,000 | $433 | MLSPIN |
| 03/12/2021 | Back on Market | $305,000 | $419 | MLSPIN |
| 03/12/2021 | Back on Market | $315,000 | $433 | MLSPIN |
| 01/28/2021 | Under Agreement | $305,000 | $419 | MLSPIN |
| 01/15/2021 | Contingent | $305,000 | $419 | MLSPIN |
| 11/25/2020 | Active | $311,000 | $427 | MLSPIN |
| 11/25/2020 | Active | $333,000 | $457 | MLSPIN |
| 11/25/2020 | Active | $320,000 | $440 | MLSPIN |
| 11/25/2020 | Active | $305,000 | $419 | MLSPIN |
| 05/29/2020 | Expired | $345,000 | $474 | MLSPIN |
| 12/10/2019 | Temporarily Withdrawn | $345,000 | $474 | MLSPIN |
| 12/03/2019 | Active | $345,000 | $474 | MLSPIN |
Mortgage Calculator
Map & Resources
Our Lady's Academy
School
0.24mi
Our Lady's Academy
Private School, Grades: PK-8
0.3mi
Bright Horizons
Grades: PK-K
0.45mi
Boston Market
American & Chicken (Fast Food)
0.04mi
McDonald's
Burger (Fast Food)
0.09mi
Panera Bread
Sandwich & Bakery (Fast Food)
0.1mi
Friendly's
American Restaurant
0.05mi
Papa Ginos
Pizzeria
0.17mi
Bow Street Parcel
Nature Reserve
0.09mi
DCR "Lot 1"
State Park
0.13mi
Concord Ave. Conservation Area
Nature Reserve
0.22mi
DCR "Lot 3"
Nature Reserve
0.31mi
Shady's Pond Conservation Area
Nature Reserve
0.34mi
Swommonland Trust
Municipal Park
0.36mi
James Falzone Memorial Park
Recreation Ground
0.17mi
Lexington Smile Studio Fawn Rosenberg DMD FAGD
Dentist
0.4mi
Bank of America
Bank
0.06mi
GameStop
Bank
0.09mi
Watertown Savings Bank
Bank
0.1mi
Mobil
Gas Station
0.11mi
Shell
Gas Station
0.41mi
Gulf
Gas Station
0.44mi
Supercuts
Hairdresser
0.05mi
Star Market
Supermarket
0.1mi
1045 Trapelo Rd
0.15mi
Lexington St opp Stearns Hill Rd
0.27mi
Trapelo Rd @ Leitha Dr
0.36mi
Seller's Representative: Renee Ryan, Better Homes and Gardens Real Estate - The Shanahan Group
MLS ID#: 73310573
© 2024 MLS Property Information Network, Inc.. All rights reserved.
The property listing data and information set forth herein were provided to MLS Property Information Network, Inc. from third party sources, including sellers, lessors and public records, and were compiled by MLS Property Information Network, Inc. The property listing data and information are for the personal, non commercial use of consumers having a good faith interest in purchasing or leasing listed properties of the type displayed to them and may not be used for any purpose other than to identify prospective properties which such consumers may have a good faith interest in purchasing or leasing. MLS Property Information Network, Inc. and its subscribers disclaim any and all representations and warranties as to the accuracy of the property listing data and information set forth herein.
MLS PIN data last updated at 2024-11-13 15:21:00



