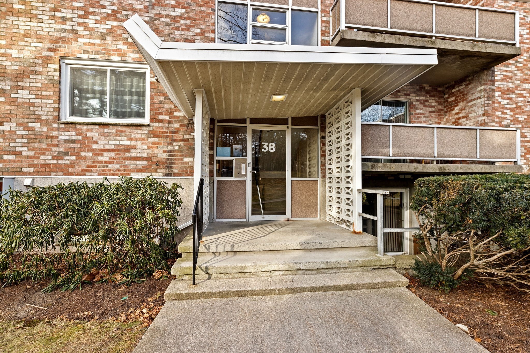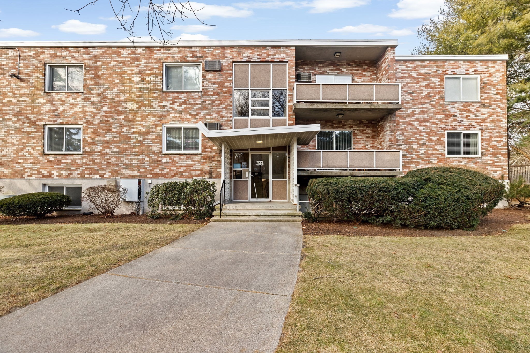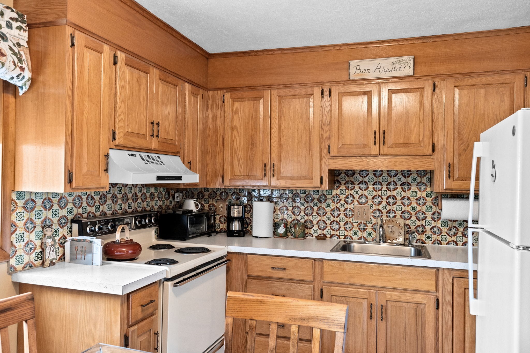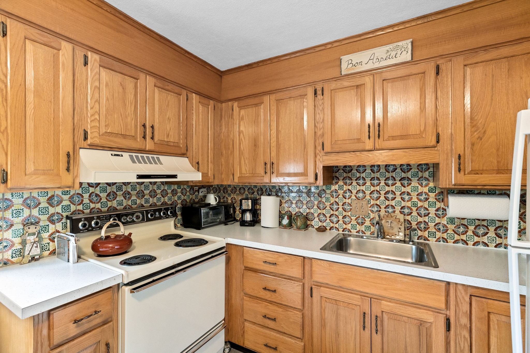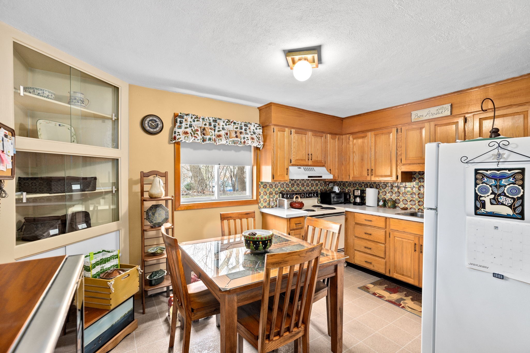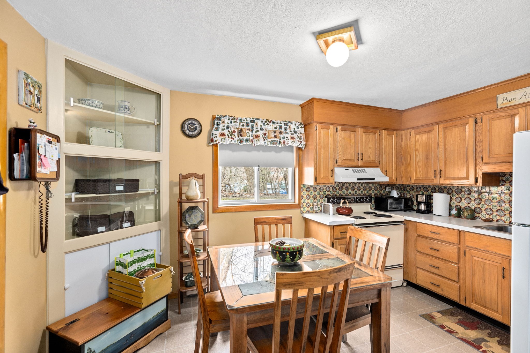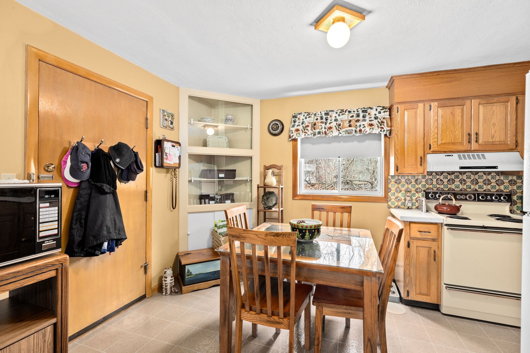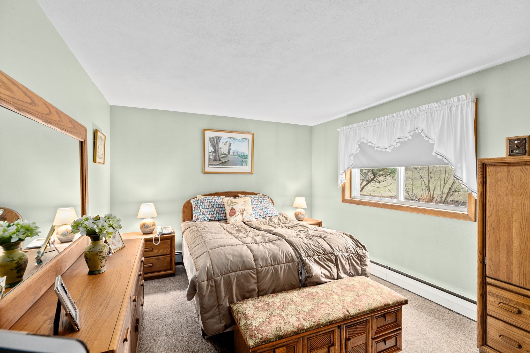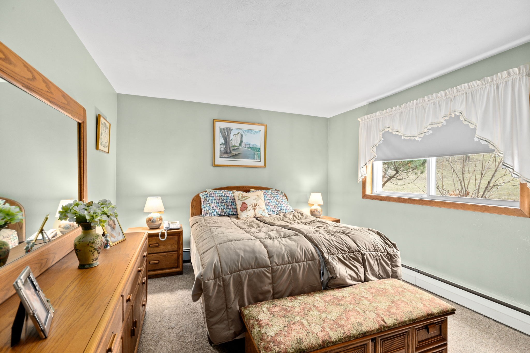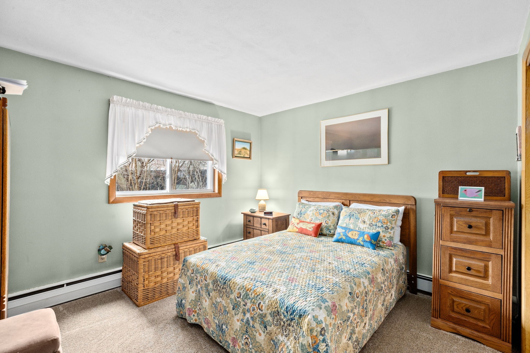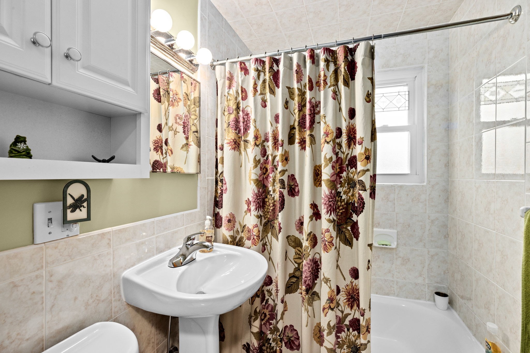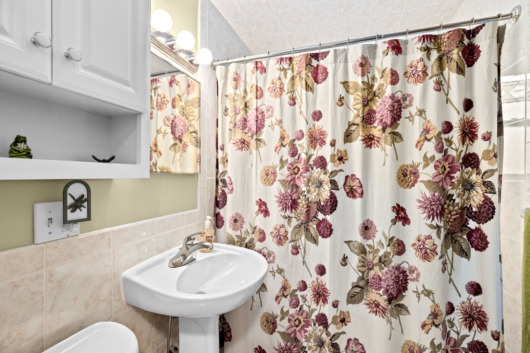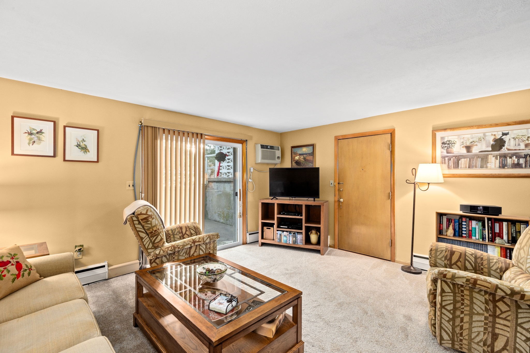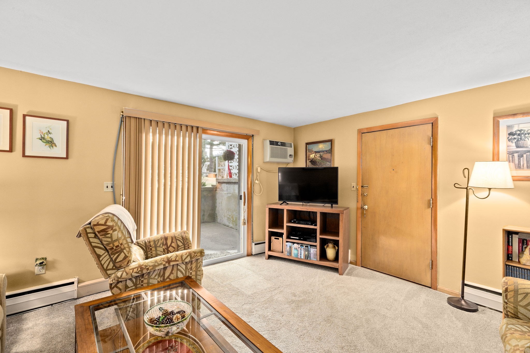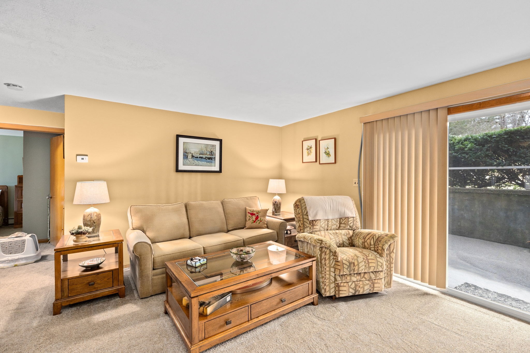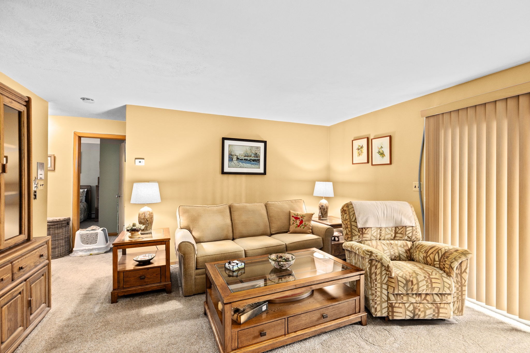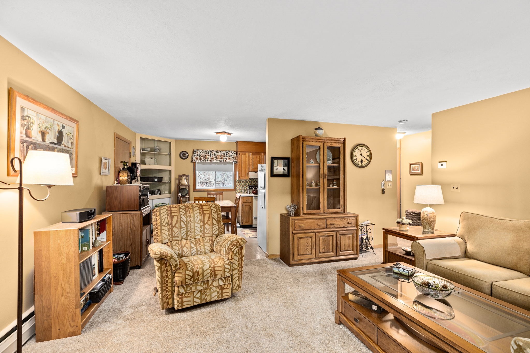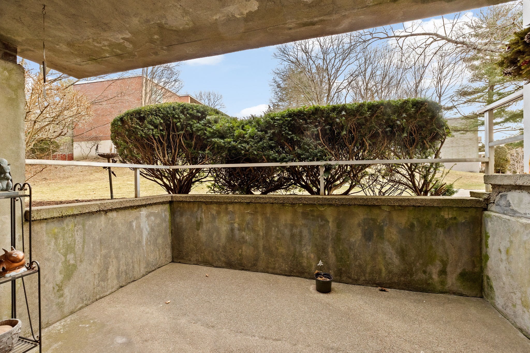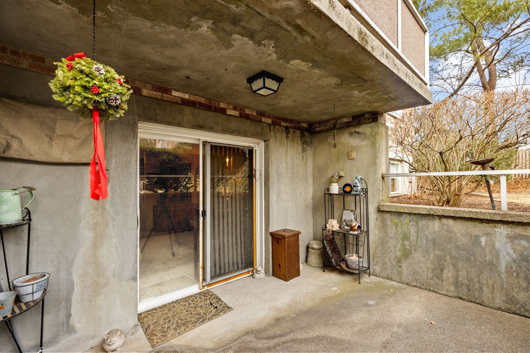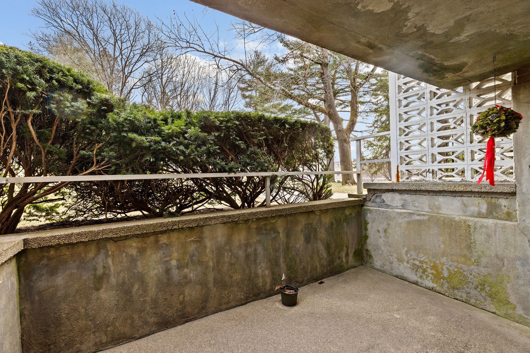Property Description
Property Overview
Property Details click or tap to expand
Kitchen, Dining, and Appliances
- Closet/Cabinets - Custom Built, Country Kitchen, Dining Area, Flooring - Laminate, Lighting - Overhead
- Dishwasher, Disposal, Microwave, Range, Refrigerator
Bedrooms
- Bedrooms: 2
- Master Bedroom Features: Closet, Closet - Double, Closet - Linen, Flooring - Wall to Wall Carpet, Window(s) - Bay/Bow/Box
- Master Bedroom Features: Closet, Closet - Double, Flooring - Wall to Wall Carpet, Window(s) - Bay/Bow/Box
Other Rooms
- Total Rooms: 4
- Living Room Level: First Floor
- Living Room Features: Balcony / Deck, Deck - Exterior, Flooring - Wall to Wall Carpet, Slider
Bathrooms
- Full Baths: 1
- Bathroom 1 Features: Bathroom - Full, Bathroom - Tiled With Tub & Shower, Closet - Linen, Flooring - Stone/Ceramic Tile, Lighting - Overhead, Pedestal Sink, Window(s) - Bay/Bow/Box
Amenities
- Amenities: Conservation Area, Highway Access, House of Worship, Laundromat, Public School, Public Transportation, Shopping, Swimming Pool, Tennis Court
- Association Fee Includes: Exterior Maintenance, Extra Storage, Heat, Hot Water, Landscaping, Laundry Facilities, Master Insurance, Refuse Removal, Road Maintenance, Security, Sewer, Snow Removal, Swimming Pool, Tennis Court, Water
Utilities
- Heating: Gas, Hot Air Gravity, Hot Water Baseboard
- Cooling: Wall AC, Window AC
- Utility Connections: for Electric Oven, for Electric Range
- Water: City/Town Water, Private
- Sewer: City/Town Sewer, Private
Unit Features
- Square Feet: 830
- Unit Building: B
- Unit Level: 1
- Unit Placement: Below Grade
- Floors: 1
- Pets Allowed: No
- Laundry Features: Common, In Building
- Accessability Features: Unknown
Condo Complex Information
- Condo Name: Northgate Gardens Condominiums
- Condo Type: Condo
- Complex Complete: Yes
- Number of Units: 351
- Elevator: No
- Condo Association: U
- HOA Fee: $422
- Fee Interval: Monthly
- Management: Professional - On Site
Construction
- Year Built: 1979
- Style: Mid-Rise, Other (See Remarks), Split Entry
- Construction Type: Brick
- Roof Material: Aluminum, Asphalt/Fiberglass Shingles
- Flooring Type: Laminate, Wall to Wall Carpet
- Lead Paint: Unknown
- Warranty: No
Garage & Parking
- Garage Parking: Common
- Parking Features: 1-10 Spaces, Common, Guest, Off-Street, Street, Under
- Parking Spaces: 2
Exterior & Grounds
- Pool: Yes
- Pool Features: Inground
Other Information
- MLS ID# 73324660
- Last Updated: 01/10/25
- Documents on File: 21E Certificate, Aerial Photo, Legal Description, Master Deed, Perc Test, Rules & Regs, Site Plan, Soil Survey, Unit Deed
Property History click or tap to expand
| Date | Event | Price | Price/Sq Ft | Source |
|---|---|---|---|---|
| 01/09/2025 | New | $419,900 | $506 | MLSPIN |
Mortgage Calculator
Map & Resources
Our Lady's Academy
School
0.13mi
Our Lady's Academy
Private School, Grades: PK-8
0.16mi
Dunkin' Donuts
Donut (Fast Food)
0.18mi
Burger King
Burger (Fast Food)
0.29mi
Boston Market
American & Chicken (Fast Food)
0.38mi
McDonald's
Burger (Fast Food)
0.41mi
Panera Bread
Sandwich & Bakery (Fast Food)
0.41mi
Grassfield's
American Restaurant
0.17mi
Papa Ginos
Pizzeria
0.23mi
Friendly's
American Restaurant
0.4mi
Waltham Fire Department
Fire Station
0.42mi
YMCA
Sports Centre
0.45mi
Shady's Pond Conservation Area
Nature Reserve
0.1mi
Waltham Housing Authority Land
Nature Reserve
0.18mi
Bow Street Parcel
Nature Reserve
0.26mi
DCR "Lot 3"
Nature Reserve
0.27mi
Bishops Forest
Nature Reserve
0.3mi
Northeast Elementary School Land
Nature Reserve
0.34mi
DCR "Lot 1"
State Park
0.36mi
YMCA Land
Nature Reserve
0.42mi
James Falzone Memorial Park
Recreation Ground
0.22mi
GameStop
Bank
0.28mi
Bank of America
Bank
0.3mi
Watertown Savings Bank
Bank
0.43mi
Hair Crew
Hairdresser
0.23mi
Supercuts
Hairdresser
0.32mi
Gulf
Gas Station
0.12mi
Mobil
Gas Station
0.29mi
AAA
Travel Agency
0.2mi
CVS Pharmacy
Pharmacy
0.34mi
Star Market
Supermarket
0.37mi
Lexington St opp Stearns Hill Rd
0.14mi
Lexington St @ Brookway Rd
0.23mi
1045 Trapelo Rd
0.31mi
Lake St @ Lexington St
0.37mi
Lake St opp Hardy Residences
0.39mi
Lake St @ Indian Rd
0.41mi
Seller's Representative: Kate Connelly, Coldwell Banker Realty - Scituate
MLS ID#: 73324660
© 2025 MLS Property Information Network, Inc.. All rights reserved.
The property listing data and information set forth herein were provided to MLS Property Information Network, Inc. from third party sources, including sellers, lessors and public records, and were compiled by MLS Property Information Network, Inc. The property listing data and information are for the personal, non commercial use of consumers having a good faith interest in purchasing or leasing listed properties of the type displayed to them and may not be used for any purpose other than to identify prospective properties which such consumers may have a good faith interest in purchasing or leasing. MLS Property Information Network, Inc. and its subscribers disclaim any and all representations and warranties as to the accuracy of the property listing data and information set forth herein.
MLS PIN data last updated at 2025-01-10 03:30:00



