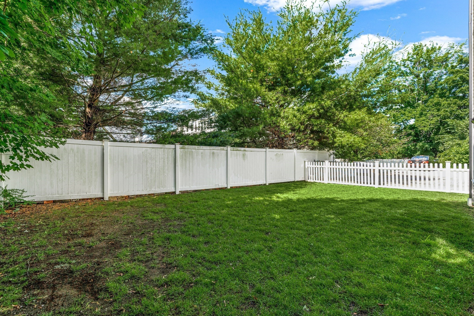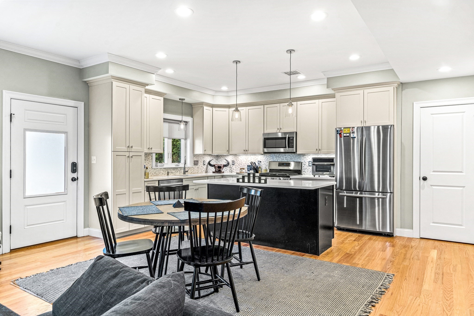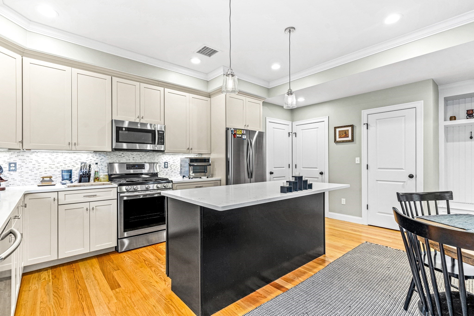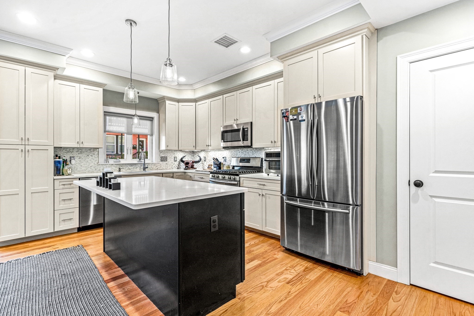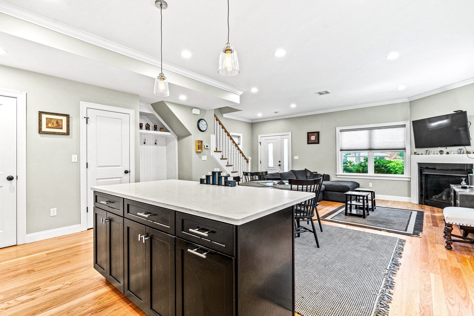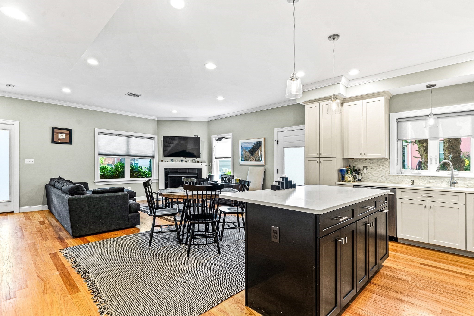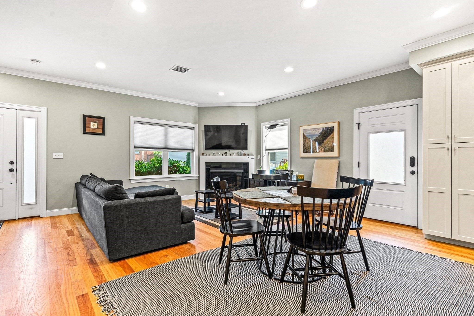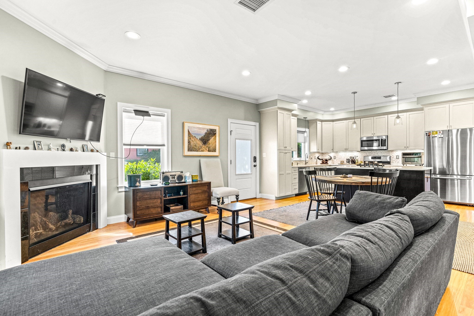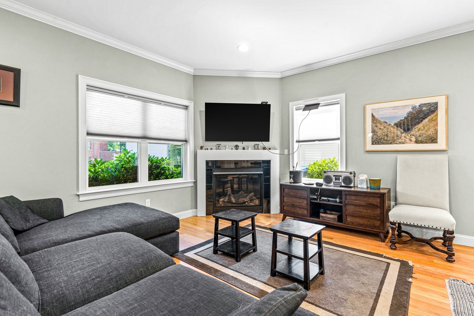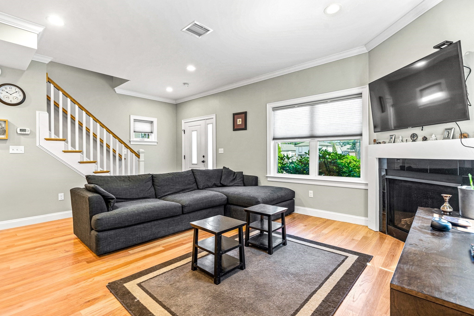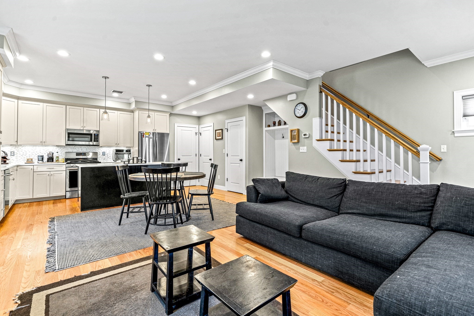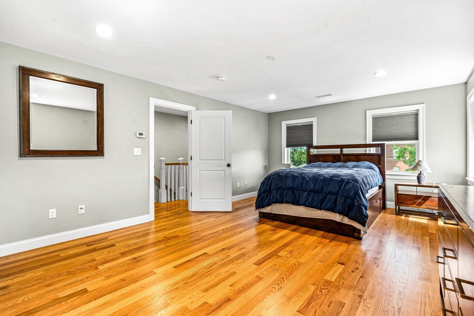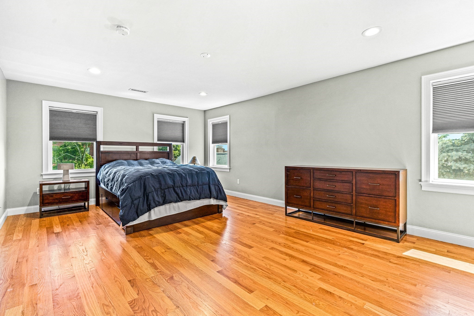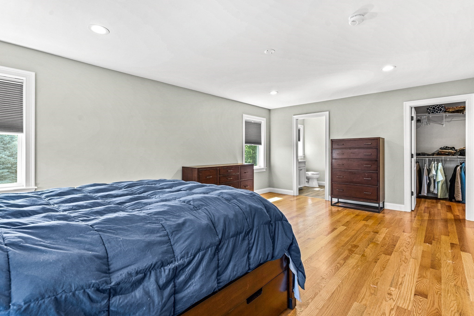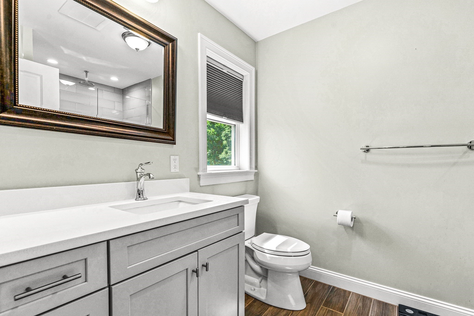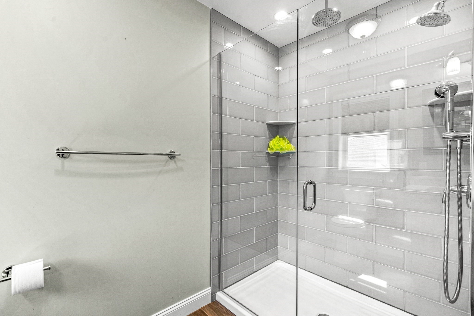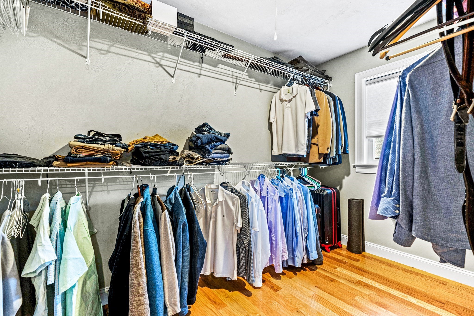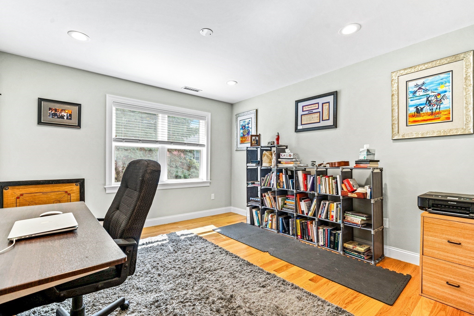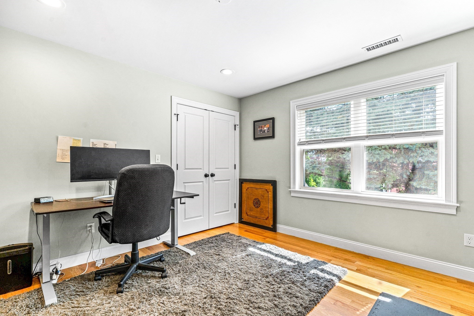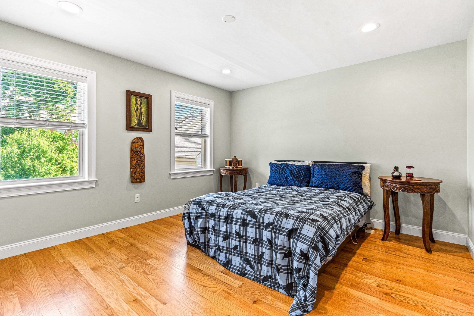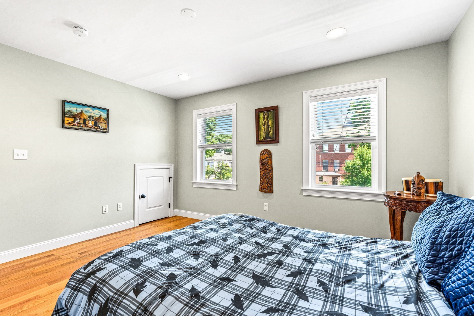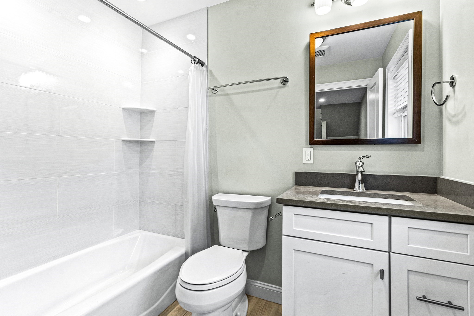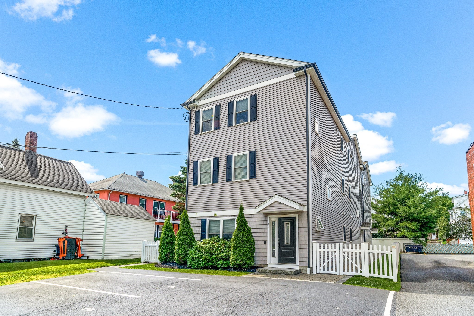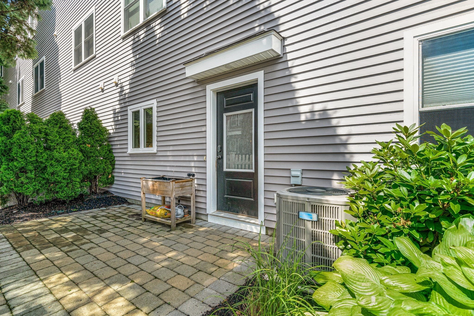Property Overview
Property Details click or tap to expand
Kitchen, Dining, and Appliances
- Kitchen Dimensions: 17X12
- Cabinets - Upgraded, Cable Hookup, Countertops - Stone/Granite/Solid, Flooring - Hardwood, Gas Stove, High Speed Internet Hookup, Kitchen Island, Open Floor Plan, Pantry, Recessed Lighting, Stainless Steel Appliances
- Dishwasher, Disposal, Dryer, Microwave, Range, Refrigerator, Washer, Washer Hookup
Bedrooms
- Bedrooms: 3
- Master Bedroom Dimensions: 21X14
- Master Bedroom Level: Third Floor
- Master Bedroom Features: Attic Access, Bathroom - Full, Cable Hookup, Closet - Walk-in, Flooring - Hardwood, High Speed Internet Hookup, Recessed Lighting
- Bedroom 2 Dimensions: 14X12
- Bedroom 2 Level: Second Floor
- Master Bedroom Features: Cable Hookup, Closet, Flooring - Hardwood, High Speed Internet Hookup, Recessed Lighting
- Bedroom 3 Dimensions: 14X12
- Bedroom 3 Level: Second Floor
- Master Bedroom Features: Cable Hookup, Closet, Flooring - Hardwood, High Speed Internet Hookup, Recessed Lighting
Other Rooms
- Total Rooms: 5
- Living Room Dimensions: 21X16
- Living Room Features: Cable Hookup, Closet, Closet/Cabinets - Custom Built, Exterior Access, Fireplace, Flooring - Hardwood, High Speed Internet Hookup, Open Floor Plan, Recessed Lighting
Bathrooms
- Full Baths: 2
- Half Baths 1
- Bathroom 1 Level: First Floor
- Bathroom 1 Features: Bathroom - Half, Countertops - Stone/Granite/Solid, Flooring - Hardwood, Wainscoting
- Bathroom 2 Level: Second Floor
- Bathroom 2 Features: Bathroom - Full, Bathroom - Tiled With Tub, Countertops - Stone/Granite/Solid, Flooring - Stone/Ceramic Tile, Recessed Lighting
- Bathroom 3 Level: Third Floor
- Bathroom 3 Features: Bathroom - Full, Bathroom - With Shower Stall, Countertops - Stone/Granite/Solid, Flooring - Stone/Ceramic Tile, Recessed Lighting
Amenities
- Association Fee Includes: Landscaping, Master Insurance, Snow Removal
Utilities
- Heating: Extra Flue, Forced Air, Gas, Heat Pump, Oil
- Heat Zones: 2
- Cooling: Central Air
- Cooling Zones: 2
- Electric Info: 100 Amps, Circuit Breakers, Other (See Remarks), Underground
- Utility Connections: for Gas Dryer, for Gas Oven, for Gas Range, Icemaker Connection, Washer Hookup
- Water: City/Town Water, Private
- Sewer: City/Town Sewer, Private
Unit Features
- Square Feet: 2604
- Unit Building: 1
- Unit Level: 1
- Floors: 3
- Pets Allowed: No
- Fireplaces: 1
- Laundry Features: In Unit
- Accessability Features: Unknown
Condo Complex Information
- Condo Type: Condo
- Complex Complete: U
- Number of Units: 3
- Elevator: No
- Condo Association: U
- HOA Fee: $250
- Fee Interval: Monthly
Construction
- Year Built: 2018
- Style: , Garrison, Townhouse
- Construction Type: Aluminum, Frame
- Roof Material: Aluminum, Asphalt/Fiberglass Shingles
- Flooring Type: Hardwood, Tile
- Lead Paint: None
- Warranty: No
Garage & Parking
- Garage Parking: Assigned
- Parking Features: 1-10 Spaces, Assigned, Garage, Off-Street, Paved Driveway
- Parking Spaces: 2
Exterior & Grounds
- Exterior Features: Fenced Yard, Gutters, Patio, Screens, Sprinkler System
- Pool: No
Other Information
- MLS ID# 73357053
- Last Updated: 04/14/25
Property History click or tap to expand
| Date | Event | Price | Price/Sq Ft | Source |
|---|---|---|---|---|
| 04/14/2025 | Under Agreement | $929,900 | $357 | MLSPIN |
| 04/13/2025 | Active | $929,900 | $357 | MLSPIN |
| 04/09/2025 | New | $929,900 | $357 | MLSPIN |
Map & Resources
Dual Language School
Public Elementary School, Grades: K-5
0.14mi
Driving Lessons with L & M
Driving School
0.08mi
Deep Ellum
Bar
0.07mi
Kung Fu Tea
Bubble Tea (Cafe)
0.27mi
Angelo's House of Pizza
Pizzeria
0.15mi
Dunkin'
Donut & Coffee Shop
0.16mi
Guanachapi's Mexican and Latin Food
Mexican (Fast Food)
0.23mi
Athens Pizza
Pizzeria
0.25mi
New Dragon Chef
Chinese (Fast Food)
0.26mi
Lizzy's Ice Cream Parlor
Ice Cream Parlor
0.13mi
Solea
Tapas & Spanish Restaurant
0.12mi
Vinotta
Italian Restaurant
0.13mi
Penang
Chinese Restaurant
0.14mi
Masao's Kitchen
Restaurant
0.15mi
Mi Tierra
Restaurant
0.16mi
Bonchon Chicken
Chicken & Korean & Sushi Restaurant
0.17mi
Bistro781
American Restaurant
0.17mi
Tara Restaurant Pizza & More
Pizzeria
0.22mi
Ponzu Izakaya
Korean & Japanese Restaurant
0.23mi
Karibu
East African Restaurant
0.23mi
In A Pickle
Breakfast & Lunch Restaurant
0.24mi
Sakura
Japanese Restaurant
0.25mi
Gustazo Cuban Kitchen & Bar
Cuban Restaurant
0.28mi
Margarita's
Mexican Restaurant
0.3mi
Heidi's Restaurant
Restaurant
0.31mi
Heidi's Restaurant
Restaurant
0.31mi
Waltham Police Community Substation
Police
0.46mi
Waltham Fire Department
Fire Station
0.1mi
Waltham Fire Department
Fire Station
0.58mi
Boston Children's at Waltham
Hospital
0.44mi
The Telephone Museum
Museum
0.22mi
Charles River Museum of Industry & Innovation
Museum
0.42mi
Landmark Embassy Cinema
Cinema
0.26mi
Peter Gilmore Playground
Municipal Park
0.2mi
Riverwalk Park
State Park
0.22mi
Richard Landry Park
Park
0.33mi
Chemistry Station Park
Park
0.4mi
McDonald Playground
Municipal Park
0.4mi
Waltham Common
Municipal Park
0.44mi
McKenna Playground
Municipal Park
0.44mi
Thompson Playground
Municipal Park
0.46mi
Fitch Water Spray Park
Playground
0.19mi
Rockland Trust
Bank
0.44mi
Nice & Lovely
Beauty
0.08mi
Advanced Waltham Dental
Dentist
0.08mi
A1 Market
Convenience
0.14mi
7-Eleven
Convenience
0.16mi
Cronin's Market
Convenience
0.23mi
Cronin's Market
Convenience
0.23mi
Patel Brothers
Supermarket
0.07mi
Waltham India Market
Supermarket
0.18mi
Maple St @ Moody St
0.09mi
High St @ Moody St
0.1mi
Crescent St @ Walnut St
0.14mi
113 Crescent St
0.15mi
Crescent St @ Maple St
0.15mi
Crescent St opp Spruce St
0.17mi
Maple St @ Crescent St
0.17mi
Crescent St @ Spruce St
0.18mi
Moody St @ Ash St
0.18mi
High St @ Beech St
0.18mi
High St @ Hall St
0.18mi
Crescent St opp Cherry St
0.21mi
Moody St @ Ash St
0.21mi
Crescent St @ Moody St
0.24mi
Moody St @ Pine St
0.26mi
Crescent St @ Brown St
0.27mi
Moody St @ Robbins St
0.28mi
Crescent St opp Brown St
0.3mi
High St @ Gardner St
0.31mi
Moody St @ Orange St
0.34mi
Moody St @ Washington Ave
0.37mi
Crescent St @ Woerd Ave
0.39mi
Crescent St @ Woerd Ave
0.4mi
Moody St @ Carter St
0.4mi
High St @ Newton St
0.41mi
High St @ Newton St
0.44mi
Waltham
0.44mi
Carter St @ Waltham Comm Rail Sta
0.45mi
Carter St opp Commuter Rail Station
0.47mi
Seller's Representative: Nathan Timm, Prestige Homes Real Estate, LLC
MLS ID#: 73357053
© 2025 MLS Property Information Network, Inc.. All rights reserved.
The property listing data and information set forth herein were provided to MLS Property Information Network, Inc. from third party sources, including sellers, lessors and public records, and were compiled by MLS Property Information Network, Inc. The property listing data and information are for the personal, non commercial use of consumers having a good faith interest in purchasing or leasing listed properties of the type displayed to them and may not be used for any purpose other than to identify prospective properties which such consumers may have a good faith interest in purchasing or leasing. MLS Property Information Network, Inc. and its subscribers disclaim any and all representations and warranties as to the accuracy of the property listing data and information set forth herein.
MLS PIN data last updated at 2025-04-14 16:40:00
Related Properties
Waltham Condo For Sale, Added 12 days ago, 2 Beds, 2 Baths, 1705 Square Feet - List Price $899,900
Skip to Next ListingColdwell Banker Realty - WalthamCondo For Sale$899,9002 Beds2 Baths1705 sqft53 Bartlett Way Unit 305 Waltham, MA 02452Waltham Condo/Townhouse For Sale, Added 21 days ago, 3 Beds, 4 Baths, 2200 Square Feet - List Price $920,000
Skip to Next ListingEW RealtyCondo/Townhouse For Sale$920,0003 Beds4 Baths2200 sqft50 Taylor St Unit 2 Waltham, MA 02453



