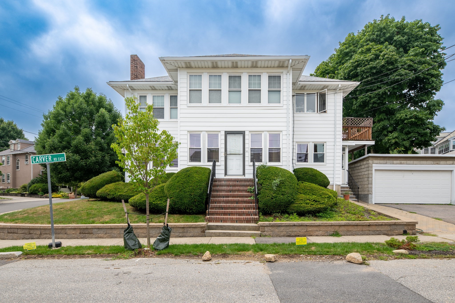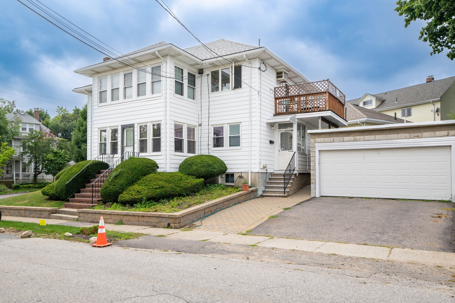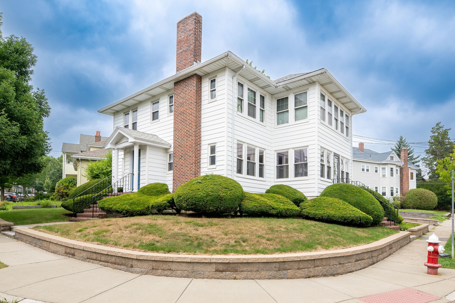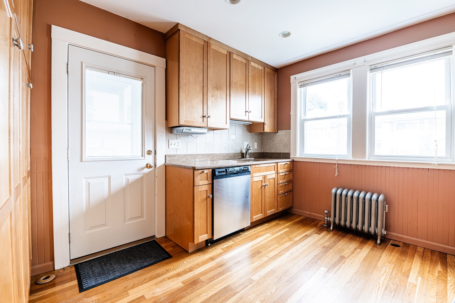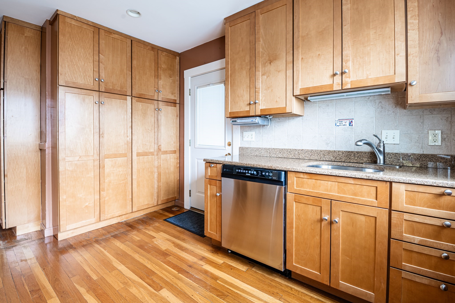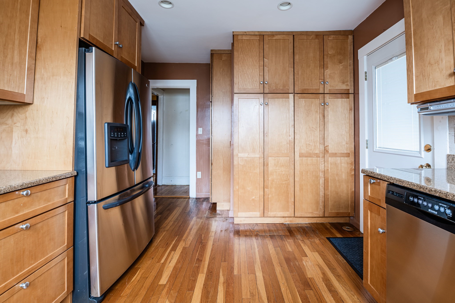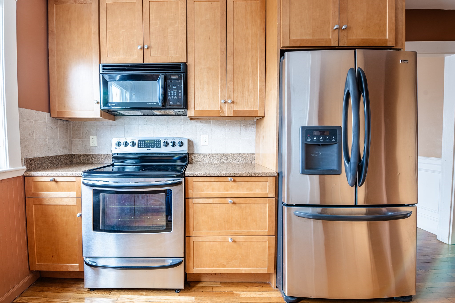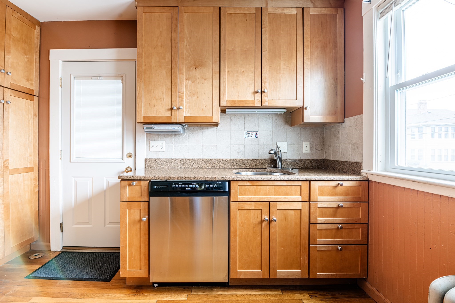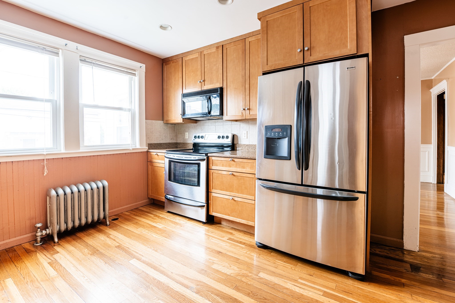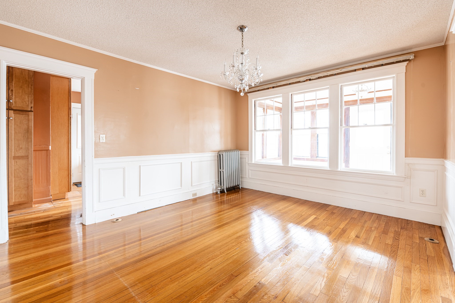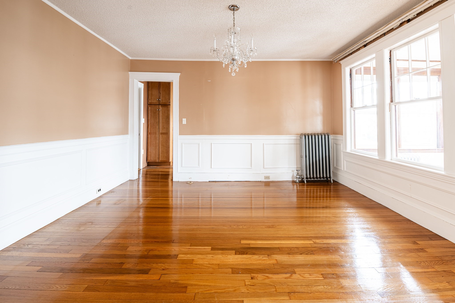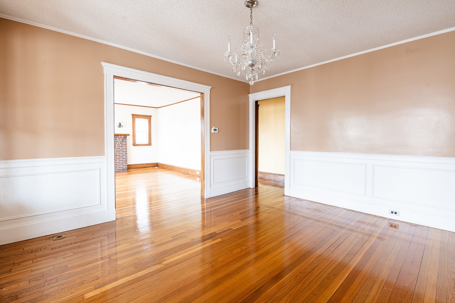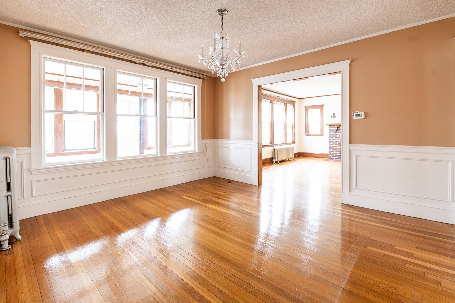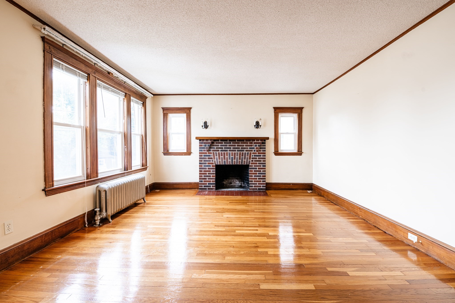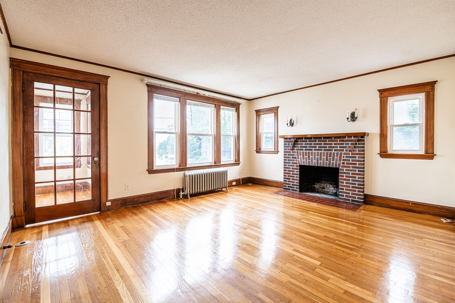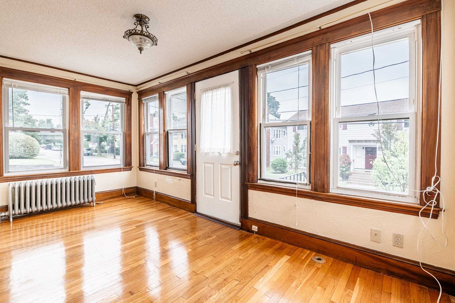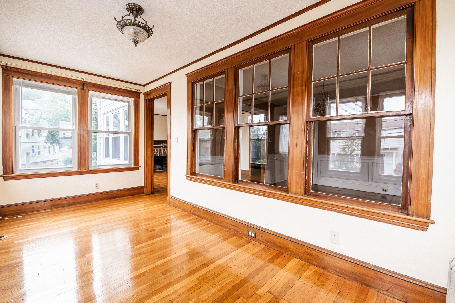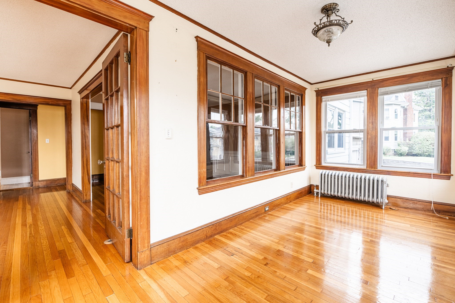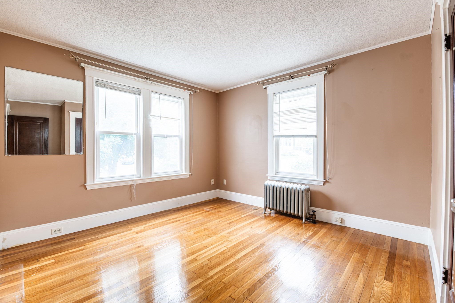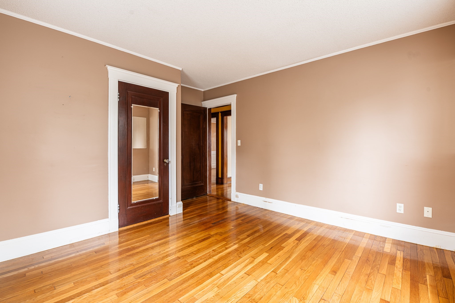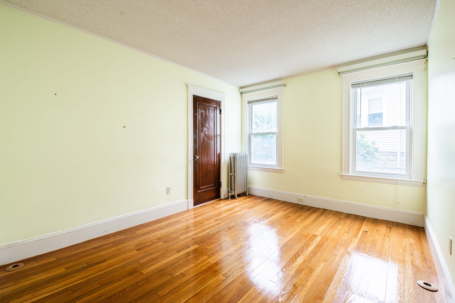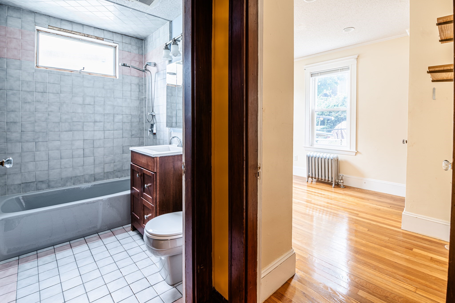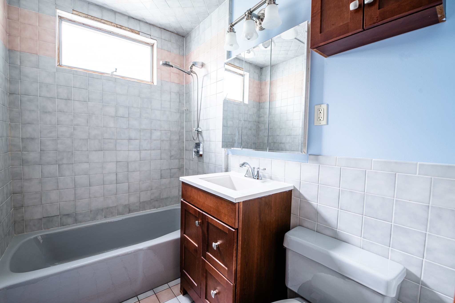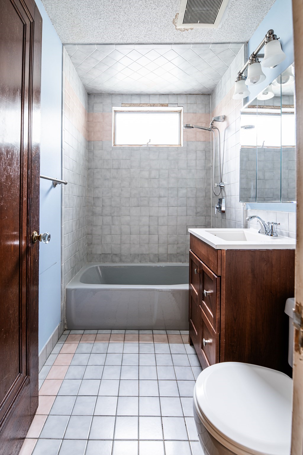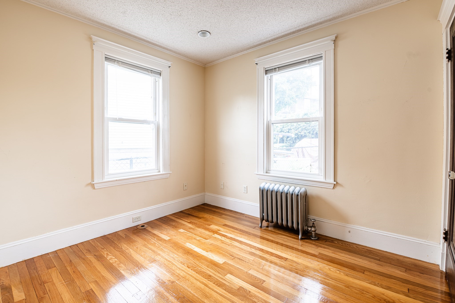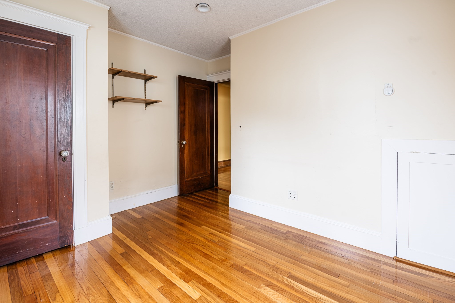Property Description
Property Overview
Property Details click or tap to expand
Kitchen, Dining, and Appliances
- Kitchen Level: First Floor
- Flooring - Wood
- Dishwasher, Disposal, Dryer, Microwave, Range, Refrigerator, Washer
- Dining Room Level: First Floor
- Dining Room Features: Flooring - Wood
Bedrooms
- Bedrooms: 3
- Master Bedroom Level: First Floor
- Master Bedroom Features: Flooring - Hardwood
- Bedroom 2 Level: First Floor
- Master Bedroom Features: Flooring - Hardwood
- Bedroom 3 Level: First Floor
- Master Bedroom Features: Flooring - Hardwood
Other Rooms
- Total Rooms: 7
- Living Room Level: First Floor
- Living Room Features: Fireplace, Flooring - Wood
Bathrooms
- Full Baths: 1
Amenities
- Amenities: Highway Access, Laundromat, Park, Private School, Public School, Public Transportation
- Association Fee Includes: Master Insurance, Sewer, Water
Utilities
- Heating: Central Heat, Hot Water Radiators, Steam
- Heat Zones: 1
- Cooling: Central Air
- Cooling Zones: 1
- Electric Info: Circuit Breakers, Underground
- Utility Connections: for Electric Range
- Water: City/Town Water, Private
- Sewer: City/Town Sewer, Private
Unit Features
- Square Feet: 1217
- Unit Building: 53
- Unit Level: 1
- Floors: 1
- Pets Allowed: Yes
- Fireplaces: 1
- Laundry Features: In Building
- Accessability Features: No
Condo Complex Information
- Condo Type: Condo
- Complex Complete: Yes
- Number of Units: 2
- Number of Units Owner Occupied: 2
- Elevator: No
- Condo Association: U
- HOA Fee: $282
- Fee Interval: Monthly
Construction
- Year Built: 1930
- Style: 2/3 Family, Houseboat, Tudor
- Construction Type: Aluminum, Frame
- Roof Material: Aluminum, Asphalt/Fiberglass Shingles
- UFFI: Unknown
- Flooring Type: Wood
- Lead Paint: Unknown
- Warranty: No
Garage & Parking
- Garage Parking: Detached
- Garage Spaces: 1
- Parking Features: 1-10 Spaces, Off-Street
- Parking Spaces: 2
Exterior & Grounds
- Pool: No
Other Information
- MLS ID# 73284086
- Last Updated: 09/07/24
Property History click or tap to expand
| Date | Event | Price | Price/Sq Ft | Source |
|---|---|---|---|---|
| 09/07/2024 | Active | $659,000 | $541 | MLSPIN |
| 09/03/2024 | New | $659,000 | $541 | MLSPIN |
| 06/27/2014 | Sold | $718,000 | $333 | MLSPIN |
| 04/09/2014 | Under Agreement | $729,000 | $338 | MLSPIN |
| 03/25/2014 | Contingent | $729,000 | $338 | MLSPIN |
| 03/06/2014 | Active | $729,000 | $338 | MLSPIN |
Mortgage Calculator
Map & Resources
Open Wings Child Care Center
Grades: PK-K
0.36mi
Mount Trinity Academy
School
0.37mi
Cafe Fiorella
Cafe
0.22mi
Linda's Donuts
Coffee Shop
0.25mi
Moozy's
Ice Cream (Cafe)
0.35mi
Fordee's
International Restaurant. Offers: Vegan, Vegetarian
0.46mi
Green Peapod
Chinese Restaurant. Offers: Vegetarian
0.46mi
East End Fire Station
Fire Station
0.44mi
Payson Park Playground
Municipal Park
0.33mi
O'Connell Park
Municipal Park
0.39mi
Cambridge Reservoir Park
Municipal Park
0.45mi
Oakley Country Club
Golf Course
0.03mi
Belmont Street Gas
Gas Station
0.42mi
East Library
Library
0.35mi
Everett C Benton Library
Library
0.43mi
Rosen's Belmont Medical Supply
Pharmacy
0.4mi
Belmont St @ Payson Rd
0.13mi
Belmont St opp Payson Rd
0.13mi
Belmont St @ School St
0.18mi
Belmont St @ Langdon Ave
0.2mi
Belmont St @ Oakley Rd
0.25mi
Belmont St @ Falmouth St
0.29mi
Belmont St @ Woodleigh Rd
0.3mi
Trapelo Rd @ Belmont St - Benton Square
0.31mi
Seller's Representative: Jamie Venezia, Real Estate Pros Inc.
MLS ID#: 73284086
© 2024 MLS Property Information Network, Inc.. All rights reserved.
The property listing data and information set forth herein were provided to MLS Property Information Network, Inc. from third party sources, including sellers, lessors and public records, and were compiled by MLS Property Information Network, Inc. The property listing data and information are for the personal, non commercial use of consumers having a good faith interest in purchasing or leasing listed properties of the type displayed to them and may not be used for any purpose other than to identify prospective properties which such consumers may have a good faith interest in purchasing or leasing. MLS Property Information Network, Inc. and its subscribers disclaim any and all representations and warranties as to the accuracy of the property listing data and information set forth herein.
MLS PIN data last updated at 2024-09-07 03:05:00



