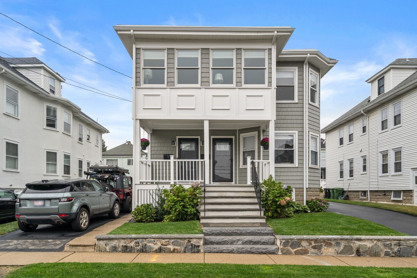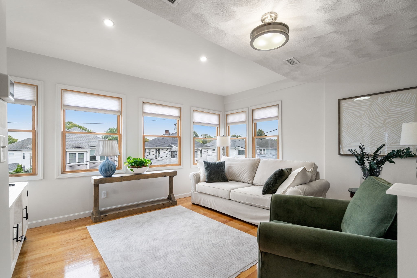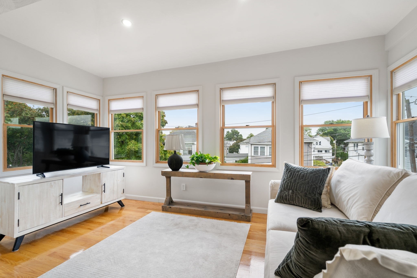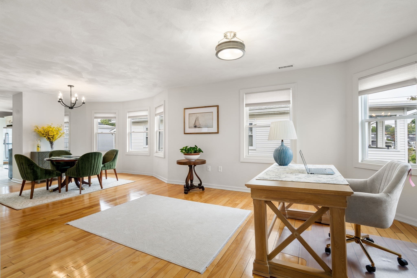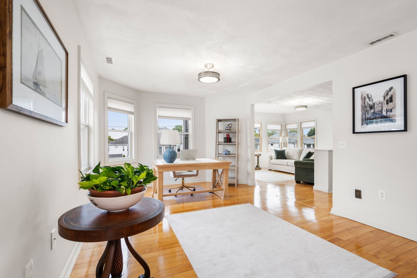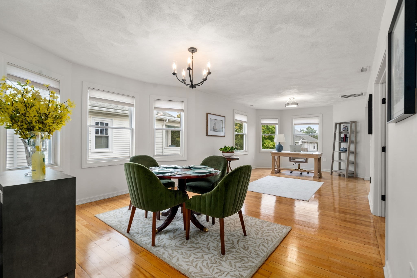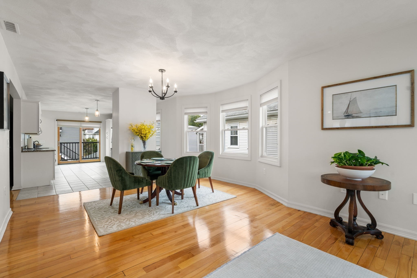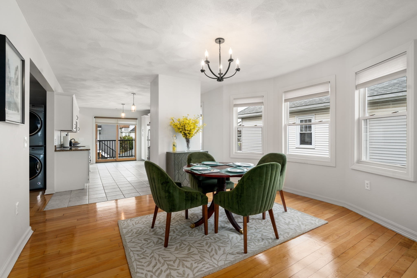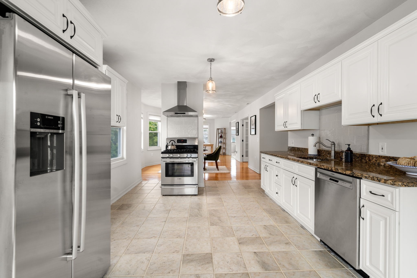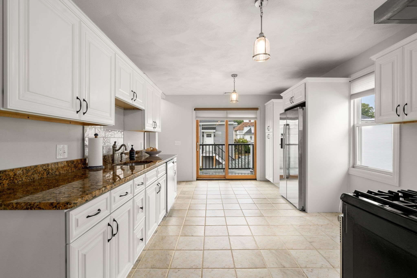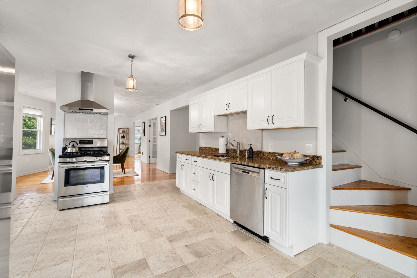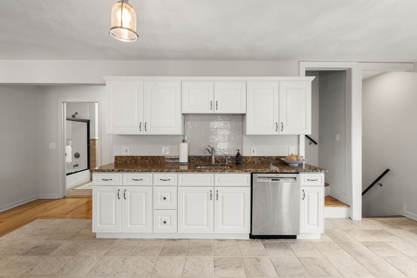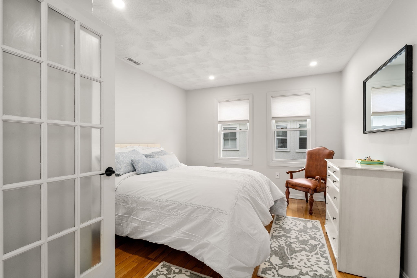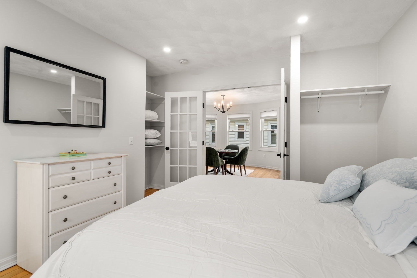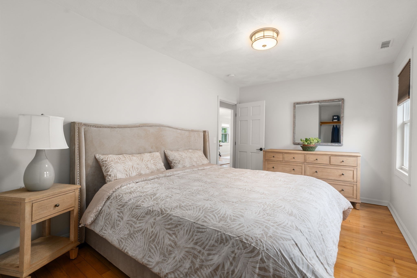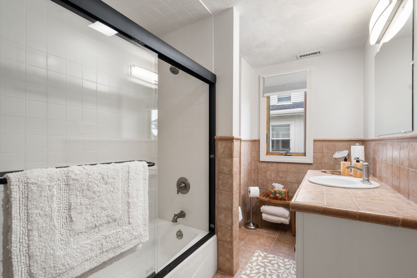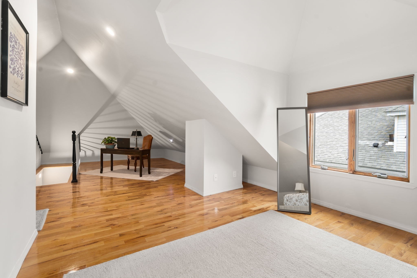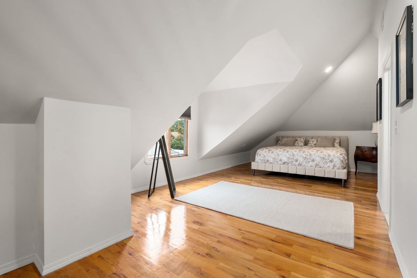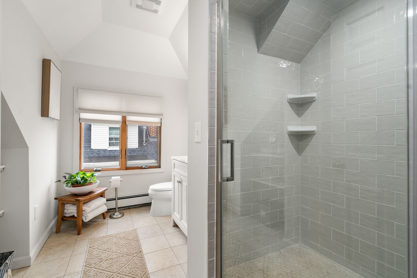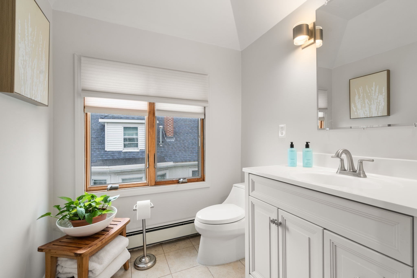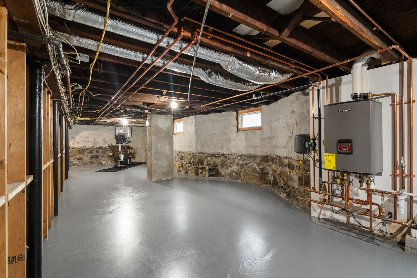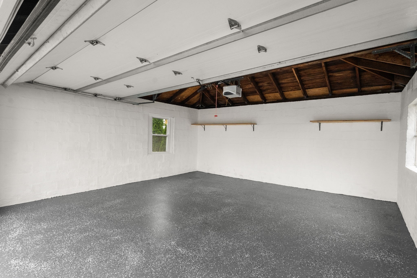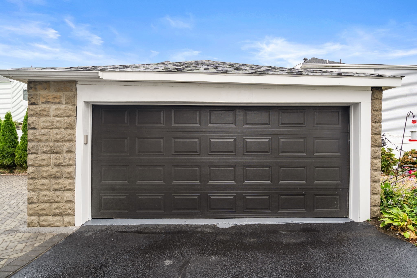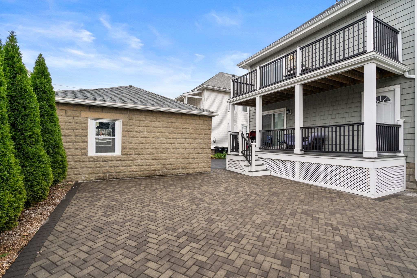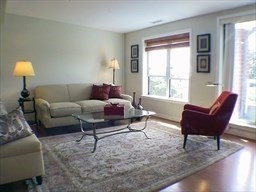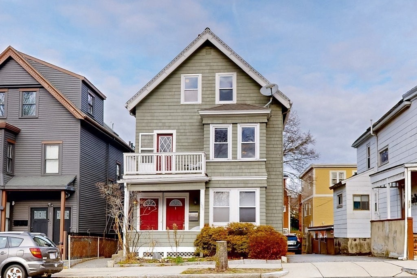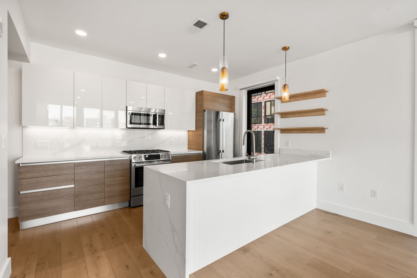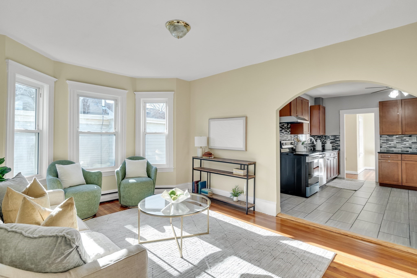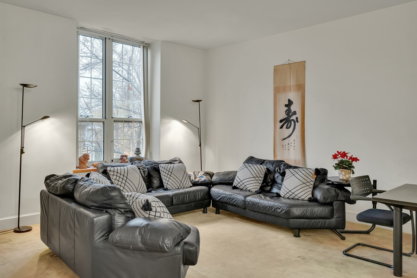Property Description
Property Overview
Property Details click or tap to expand
Kitchen, Dining, and Appliances
- Kitchen Dimensions: 12X17
- Kitchen Level: Second Floor
- Cabinets - Upgraded, Countertops - Stone/Granite/Solid, Flooring - Stone/Ceramic Tile, Stainless Steel Appliances
- Dryer, Range, Refrigerator, Washer
- Dining Room Dimensions: 13X13
- Dining Room Level: Second Floor
- Dining Room Features: Flooring - Hardwood, Open Floor Plan
Bedrooms
- Bedrooms: 3
- Master Bedroom Dimensions: 14X14
- Master Bedroom Level: Third Floor
- Master Bedroom Features: Bathroom - Full, Closet, Flooring - Hardwood
- Bedroom 2 Dimensions: 10X17
- Bedroom 2 Level: Second Floor
- Master Bedroom Features: Closet, Flooring - Hardwood
- Bedroom 3 Dimensions: 11X13
- Bedroom 3 Level: Second Floor
- Master Bedroom Features: Closet, Flooring - Hardwood, French Doors
Other Rooms
- Total Rooms: 8
- Living Room Dimensions: 15X16
- Living Room Level: Second Floor
- Living Room Features: Flooring - Hardwood, Open Floor Plan
- Family Room Dimensions: 13X16
- Family Room Level: Second Floor
- Family Room Features: Flooring - Hardwood, Open Floor Plan
Bathrooms
- Full Baths: 2
- Master Bath: 1
- Bathroom 1 Dimensions: 6X10
- Bathroom 1 Level: Second Floor
- Bathroom 1 Features: Bathroom - Full, Bathroom - Tiled With Tub & Shower, Flooring - Stone/Ceramic Tile
- Bathroom 2 Dimensions: 7X10
- Bathroom 2 Level: Third Floor
- Bathroom 2 Features: Bathroom - Full, Bathroom - Tiled With Shower Stall, Flooring - Stone/Ceramic Tile
Amenities
- Amenities: Bike Path, Conservation Area, Laundromat, Park, Private School, Public School, Public Transportation, Shopping, Tennis Court
Utilities
- Heating: Extra Flue, Forced Air, Gas, Heat Pump, Oil
- Heat Zones: 2
- Cooling: Central Air
- Cooling Zones: 2
- Electric Info: Circuit Breakers, Underground
- Water: City/Town Water, Private
- Sewer: City/Town Sewer, Private
Unit Features
- Square Feet: 2090
- Unit Building: 7
- Unit Level: 2
- Unit Placement: Upper
- Floors: 2
- Pets Allowed: No
- Laundry Features: In Unit
- Accessability Features: Unknown
Condo Complex Information
- Condo Type: Condo
- Complex Complete: U
- Number of Units: 2
- Number of Units Owner Occupied: 2
- Owner Occupied Data Source: Owner
- Elevator: No
- Condo Association: U
- Management: Owner Association
Construction
- Year Built: 1915
- Style: 2/3 Family, Houseboat, Tudor
- Roof Material: Aluminum, Asphalt/Fiberglass Shingles
- Lead Paint: Unknown
- Warranty: No
Garage & Parking
- Garage Parking: Detached
- Garage Spaces: 2
- Parking Features: 1-10 Spaces, Improved Driveway, Off-Street
- Parking Spaces: 2
Exterior & Grounds
- Exterior Features: Patio, Porch
- Pool: No
Other Information
- MLS ID# 73297361
- Last Updated: 10/06/24
Property History click or tap to expand
| Date | Event | Price | Price/Sq Ft | Source |
|---|---|---|---|---|
| 10/06/2024 | Active | $965,000 | $462 | MLSPIN |
| 10/02/2024 | New | $965,000 | $462 | MLSPIN |
| 03/04/2021 | Canceled | $839,900 | $461 | MLSPIN |
| 03/04/2021 | Extended | $839,900 | $461 | MLSPIN |
| 12/09/2020 | Active | $839,900 | $461 | MLSPIN |
Mortgage Calculator
Map & Resources
Hosmer School
Public Elementary School, Grades: PK-5
0.21mi
Open Wings Child Care Center
Grades: PK-K
0.21mi
Saint Stephen's Armenian Elementary School
Grades: 1-6
0.36mi
St. Stephen's Armenian School
Private School, Grades: PK-5
0.37mi
Fordee's
International Restaurant. Offers: Vegan, Vegetarian
0.32mi
Green Peapod
Chinese Restaurant. Offers: Vegetarian
0.32mi
Joyful Garden
Chinese Restaurant
0.39mi
Cha Yen
Thai Restaurant. Offers: Vegan, Vegetarian
0.42mi
Stella's Pizza
Pizzeria. Offers: Vegetarian
0.42mi
East End Fire Station
Fire Station
0.34mi
Mosesian Center for the Arts
Theatre
0.29mi
O'Connell Park
Municipal Park
0.18mi
Watertown-Cambridge Greenway
Park
0.22mi
Watertown-Cambridge Greenway
Park
0.27mi
Pocket Park
Park
0.36mi
Squibnocket Park
Park
0.39mi
Arsenal Park
Municipal Park
0.39mi
Oakley Country Club
Golf Course
0.34mi
East Housing Project Playground
Playground
0.24mi
Splash Pad
Playground
0.45mi
Praan Thai Massage
Massage
0.4mi
Exotic Nails and Spa
Nails, Waxing
0.42mi
Liz's Salon
Hairdresser
0.44mi
East Library
Library
0.24mi
Library
Library
0.26mi
Kangaroo Express
Gas Station
0.23mi
Watertown Mutual
Gas Station
0.44mi
Coolidge Square Self-Service Coin Laundry
Laundry
0.44mi
Target
Department Store
0.4mi
Victoria Spa
Convenience
0.41mi
Massis Bakery
Supermarket
0.33mi
Arax Market
Supermarket
0.37mi
Sevan Bakery
Supermarket
0.4mi
Mt Auburn St @ Winthrop St
0.21mi
Mt Auburn St @ Adams Ave
0.21mi
Mt Auburn St @ School St
0.23mi
Arsenal St opp School St
0.25mi
Arsenal St @ School St
0.26mi
Mt Auburn St @ Winsor Ave
0.26mi
Arsenal St opp Talcott Ave
0.28mi
Mt Auburn St @ Adams St
0.29mi
Seller's Representative: Bob Airasian, Coldwell Banker Realty - Belmont
MLS ID#: 73297361
© 2024 MLS Property Information Network, Inc.. All rights reserved.
The property listing data and information set forth herein were provided to MLS Property Information Network, Inc. from third party sources, including sellers, lessors and public records, and were compiled by MLS Property Information Network, Inc. The property listing data and information are for the personal, non commercial use of consumers having a good faith interest in purchasing or leasing listed properties of the type displayed to them and may not be used for any purpose other than to identify prospective properties which such consumers may have a good faith interest in purchasing or leasing. MLS Property Information Network, Inc. and its subscribers disclaim any and all representations and warranties as to the accuracy of the property listing data and information set forth herein.
MLS PIN data last updated at 2024-10-06 03:05:00




