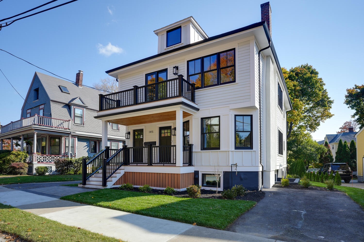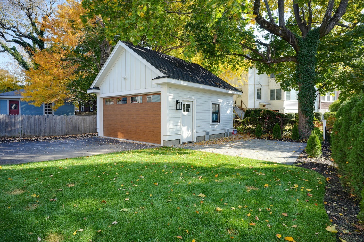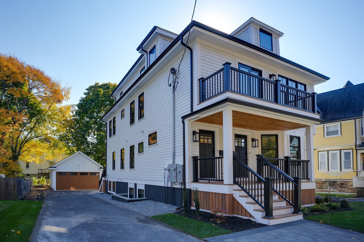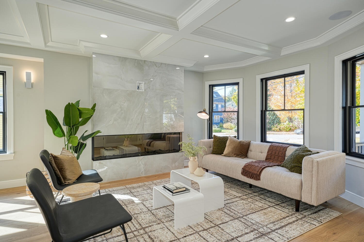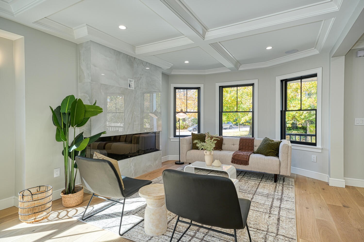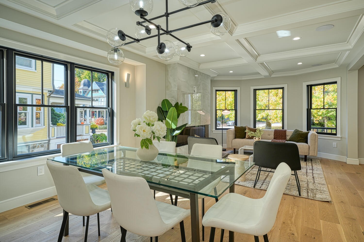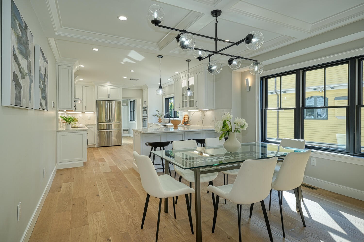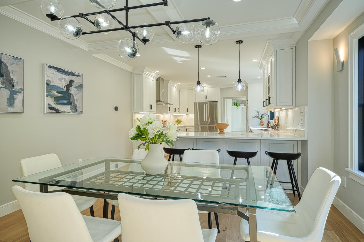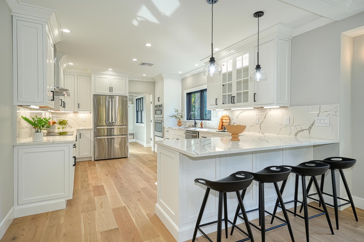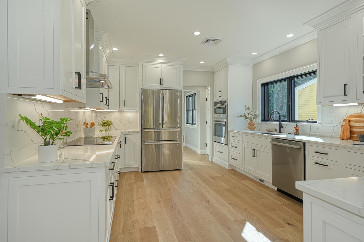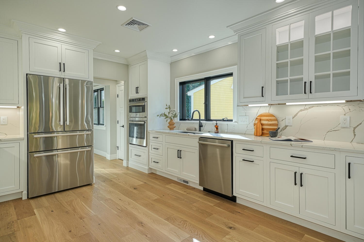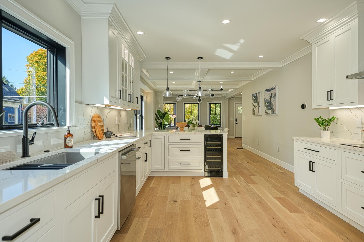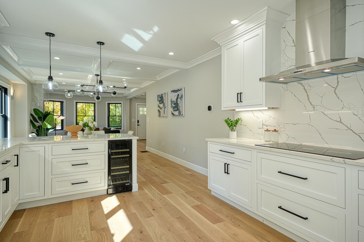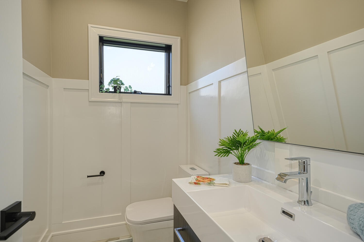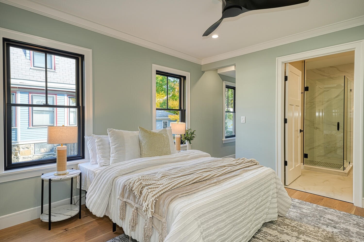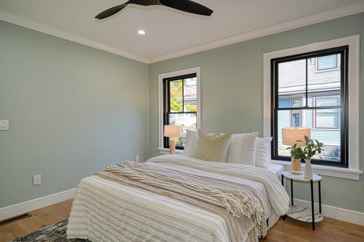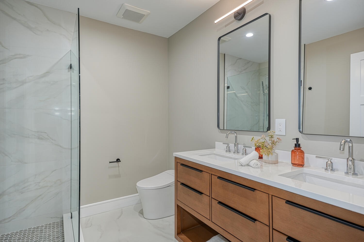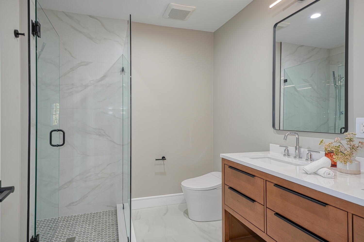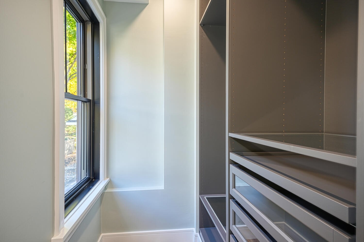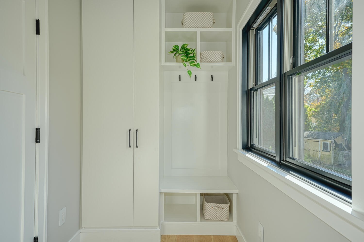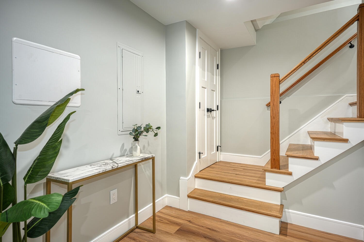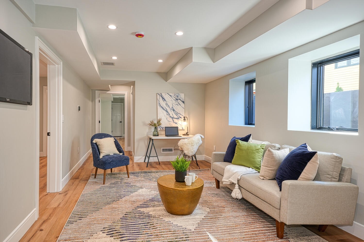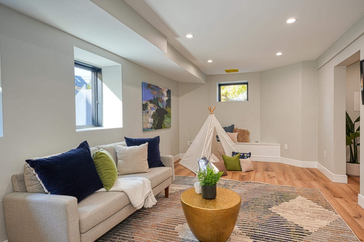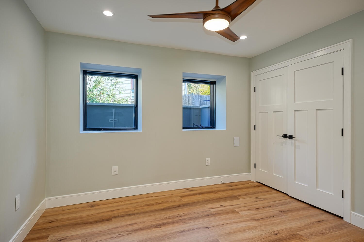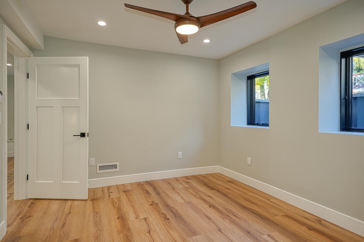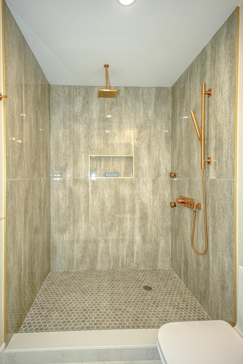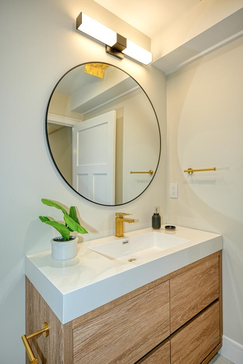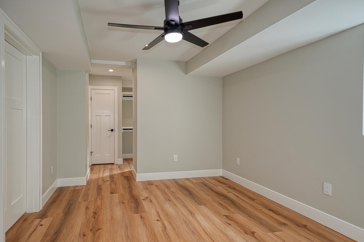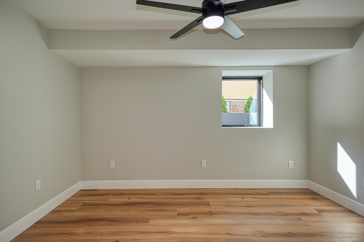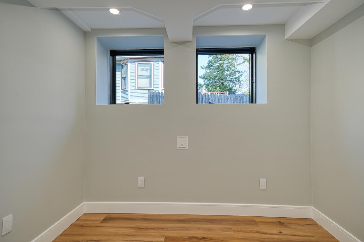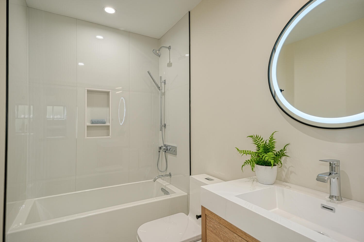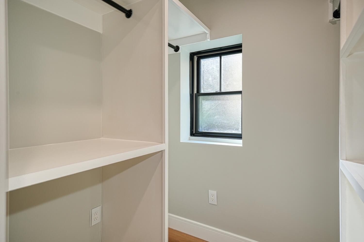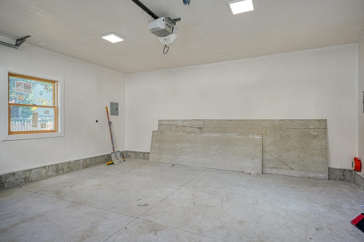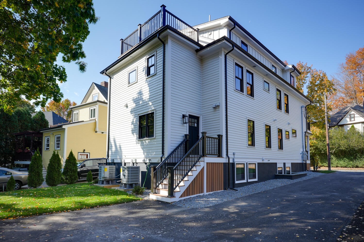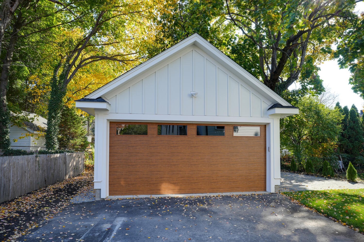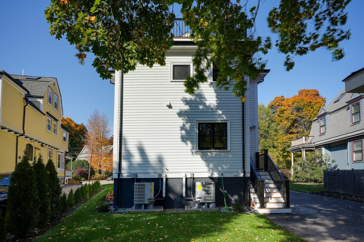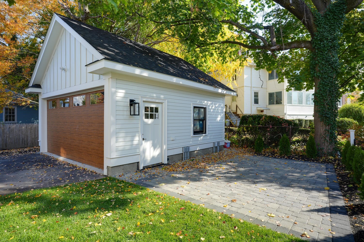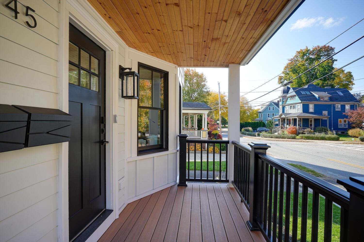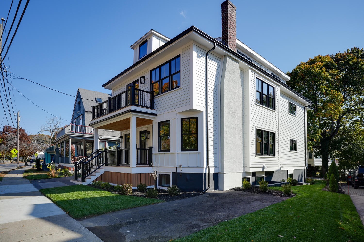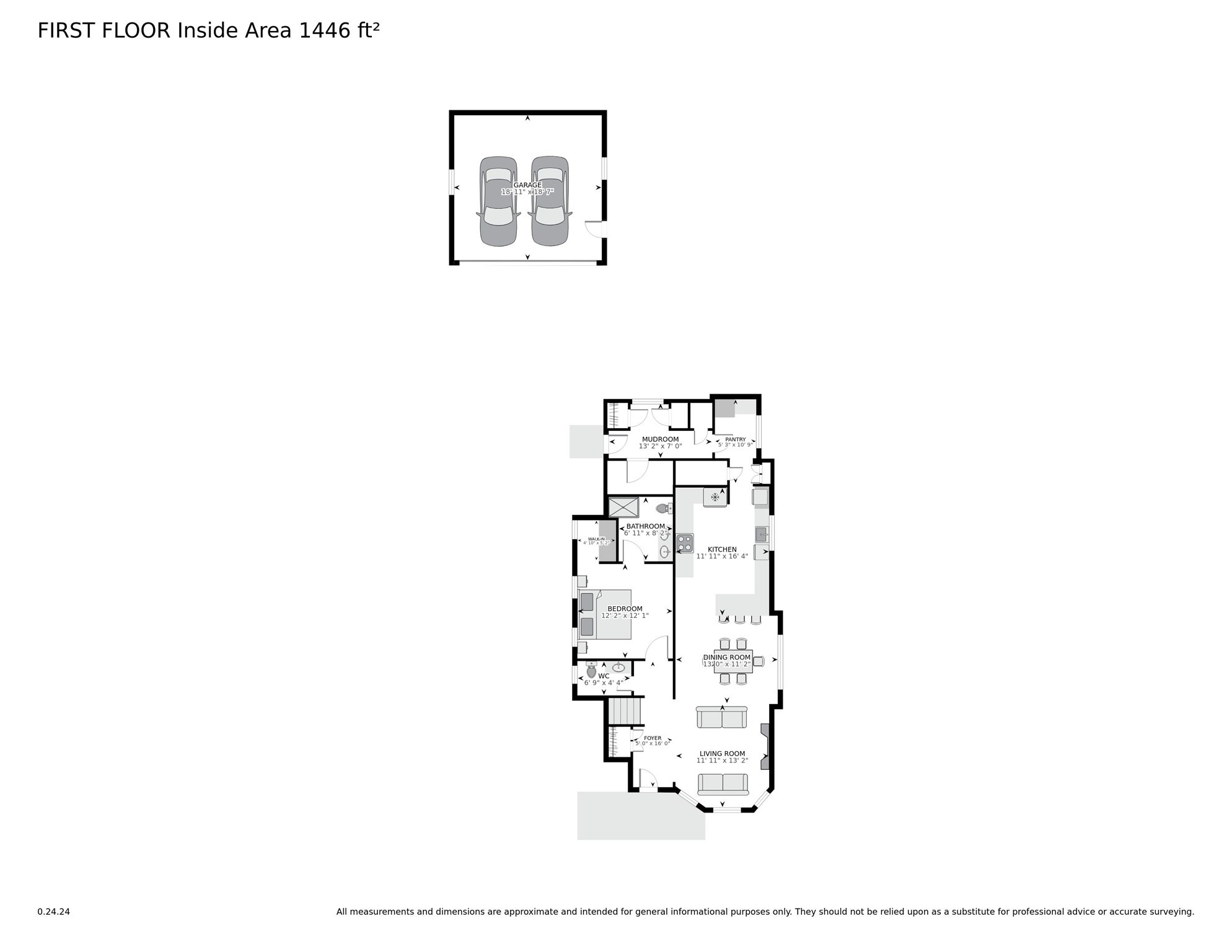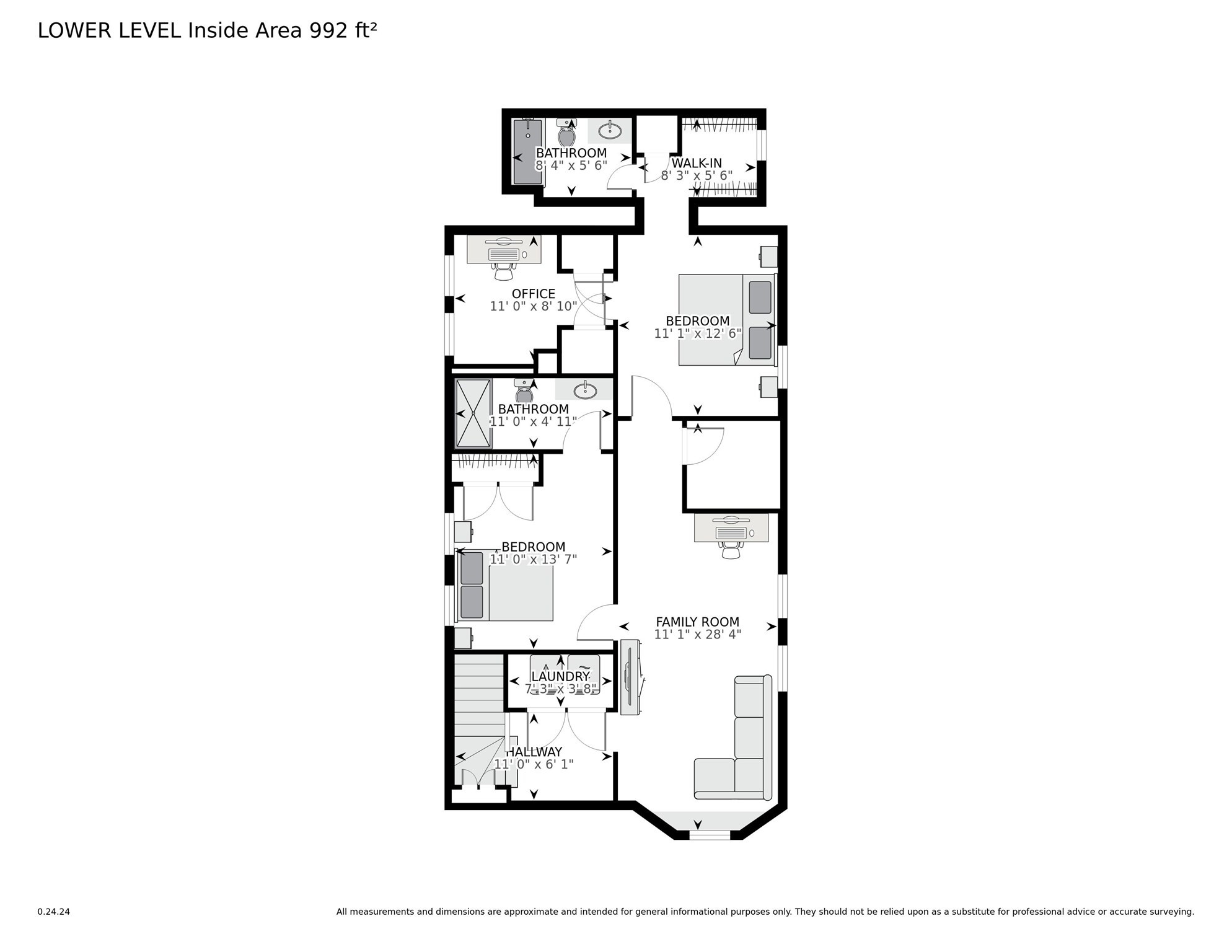Property Description
Property Overview
Property Details click or tap to expand
Kitchen, Dining, and Appliances
- Kitchen Dimensions: 16X12'7"
- Kitchen Level: First Floor
- Cabinets - Upgraded, Countertops - Stone/Granite/Solid, Flooring - Hardwood, Open Floor Plan, Peninsula, Recessed Lighting, Stainless Steel Appliances
- Dishwasher, Disposal, Microwave, Range, Refrigerator, Wall Oven, Washer Hookup
- Dining Room Dimensions: 13X12'7"
- Dining Room Level: First Floor
- Dining Room Features: Ceiling - Coffered, Flooring - Hardwood, Open Floor Plan, Recessed Lighting
Bedrooms
- Bedrooms: 3
- Master Bedroom Dimensions: 13X12'7"
- Master Bedroom Level: First Floor
- Master Bedroom Features: Ceiling Fan(s), Closet/Cabinets - Custom Built, Closet - Walk-in, Flooring - Hardwood, Recessed Lighting
- Bedroom 2 Dimensions: 14X11'4"
- Bedroom 2 Level: Basement
- Master Bedroom Features: Ceiling Fan(s), Closet - Double, Flooring - Vinyl, Recessed Lighting
- Bedroom 3 Dimensions: 13'7"X11
- Bedroom 3 Level: Basement
- Master Bedroom Features: Ceiling Fan(s), Closet/Cabinets - Custom Built, Closet - Walk-in, Recessed Lighting
Other Rooms
- Total Rooms: 8
- Living Room Dimensions: 13'7"X12'7"
- Living Room Level: First Floor
- Living Room Features: Ceiling - Coffered, Crown Molding, Fireplace, Flooring - Hardwood, Open Floor Plan, Recessed Lighting
- Family Room Dimensions: 23X11
- Family Room Level: Basement
- Family Room Features: Flooring - Vinyl, Open Floor Plan, Recessed Lighting
Bathrooms
- Full Baths: 3
- Half Baths 1
- Master Bath: 1
- Bathroom 1 Dimensions: 7'4"X4'5"
- Bathroom 1 Level: First Floor
- Bathroom 1 Features: Bathroom - Half, Closet/Cabinets - Custom Built, Countertops - Stone/Granite/Solid, Flooring - Stone/Ceramic Tile, Lighting - Sconce, Recessed Lighting
- Bathroom 2 Dimensions: 9X8
- Bathroom 2 Level: First Floor
- Bathroom 2 Features: Bathroom - Full, Bathroom - Tiled With Shower Stall, Cabinets - Upgraded, Countertops - Stone/Granite/Solid, Double Vanity, Flooring - Stone/Ceramic Tile, Recessed Lighting
- Bathroom 3 Dimensions: 9X6
- Bathroom 3 Level: Basement
- Bathroom 3 Features: Bathroom - Full, Bathroom - Tiled With Tub & Shower, Cabinets - Upgraded, Countertops - Stone/Granite/Solid, Flooring - Vinyl
Amenities
- Amenities: Bike Path, Conservation Area, Golf Course, House of Worship, Medical Facility, Park, Public School, Public Transportation, Shopping, Swimming Pool, Tennis Court
- Association Fee Includes: Master Insurance
Utilities
- Heating: Common, Electric, Forced Air, Forced Air, Heat Pump, Oil, Radiant, Space Heater, Steam
- Heat Zones: 2
- Cooling: Central Air, Heat Pump
- Cooling Zones: 2
- Electric Info: 200 Amps, Circuit Breakers, Underground
- Energy Features: Insulated Windows
- Utility Connections: for Electric Dryer, for Electric Oven, Icemaker Connection, Washer Hookup
- Water: City/Town Water, Private
- Sewer: City/Town Sewer, Private
- Sewer District: MWRA
Unit Features
- Square Feet: 2438
- Unit Building: 1
- Unit Level: 1
- Unit Placement: Street
- Floors: 2
- Pets Allowed: No
- Fireplaces: 1
- Laundry Features: In Unit
- Accessability Features: Unknown
Condo Complex Information
- Condo Type: Condo
- Complex Complete: Yes
- Year Converted: 2024
- Number of Units: 2
- Elevator: No
- Condo Association: U
- HOA Fee: $1
- Fee Interval: Monthly
- Management: Owner Association
Construction
- Year Built: 1925
- Style: 2/3 Family, , Garrison, Houseboat, Townhouse, Tudor
- Construction Type: Aluminum, Frame
- Roof Material: Aluminum, Asphalt/Fiberglass Shingles
- UFFI: No
- Flooring Type: Hardwood, Laminate, Tile, Vinyl
- Lead Paint: Unknown
- Warranty: No
Garage & Parking
- Garage Parking: Detached, Garage Door Opener
- Garage Spaces: 1
- Parking Features: 1-10 Spaces, Off-Street, Paved Driveway
- Parking Spaces: 1
Exterior & Grounds
- Exterior Features: Patio, Porch
- Pool: No
Other Information
- MLS ID# 73305890
- Last Updated: 10/29/24
- Documents on File: Load Stress Analysis, Order of Conditions, Other (See Remarks)
- Terms: Contract for Deed, Rent w/Option
Property History click or tap to expand
| Date | Event | Price | Price/Sq Ft | Source |
|---|---|---|---|---|
| 10/28/2024 | Active | $1,349,000 | $553 | MLSPIN |
| 10/24/2024 | New | $1,349,000 | $553 | MLSPIN |
Mortgage Calculator
Map & Resources
Watertown High School
Public Secondary School, Grades: 9-12
0.09mi
Domino's
Pizzeria
0.43mi
Demos Watertown
Greek Restaurant
0.35mi
Home Taste
Chinese Restaurant
0.35mi
Super Fusion Cuisine II
Sushi Restaurant
0.36mi
The New Yorker Diner
Restaurant
0.38mi
Tresca's Eating Place
Diner Restaurant
0.4mi
Sichuan Cuisine
Restaurant
0.41mi
Not Your Average Joe's
Restaurant
0.44mi
Watertown Police Department
Local Police
0.43mi
Watertown Fire Department
Fire Station
0.44mi
Edmund Fowle House
Museum
0.17mi
Armenian Museum of America
Museum
0.44mi
Drive By Projects
Gallery
0.25mi
Victory Field
Municipal Park
0.13mi
Saltonstall Park
Municipal Park
0.41mi
Linear Park
Municipal Park
0.44mi
Lowell Playground
Municipal Park
0.46mi
Whitney Hill Park
Municipal Park
0.22mi
Oakley Country Club
Golf Course
0.35mi
Attractive Nails
Nails
0.34mi
Supercuts
Hairdresser
0.44mi
Watertown Free Public Library
Library
0.43mi
Speedway
Gas Station
0.43mi
Thomson Safaris
Travel Agency
0.44mi
M&T Bank
Bank
0.37mi
Bank of America
Bank
0.43mi
Santander
Bank
0.46mi
Barcas Spa
Convenience
0.38mi
BostonWood
Furniture
0.36mi
CVS Pharmacy
Pharmacy
0.44mi
Mt Auburn St @ Marshall St
0.21mi
Mt Auburn St @ Parker St
0.21mi
Mt Auburn St @ Russell Ave
0.23mi
Mt Auburn St @ Franklin St
0.24mi
Mt Auburn St @ Bates Rd E
0.3mi
Mt Auburn St @ Walnut St
0.3mi
Mt Auburn St @ Patten St
0.32mi
Mt Auburn St @ Summer St
0.32mi
Seller's Representative: Jim & Mike Savas Team, Berkshire Hathaway HomeServices Commonwealth Real Estate
MLS ID#: 73305890
© 2024 MLS Property Information Network, Inc.. All rights reserved.
The property listing data and information set forth herein were provided to MLS Property Information Network, Inc. from third party sources, including sellers, lessors and public records, and were compiled by MLS Property Information Network, Inc. The property listing data and information are for the personal, non commercial use of consumers having a good faith interest in purchasing or leasing listed properties of the type displayed to them and may not be used for any purpose other than to identify prospective properties which such consumers may have a good faith interest in purchasing or leasing. MLS Property Information Network, Inc. and its subscribers disclaim any and all representations and warranties as to the accuracy of the property listing data and information set forth herein.
MLS PIN data last updated at 2024-10-29 11:30:00



