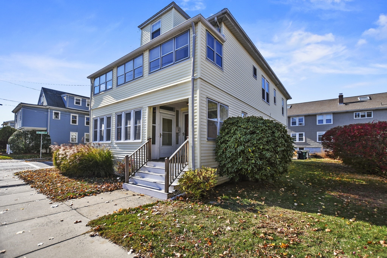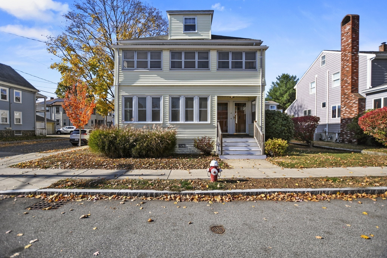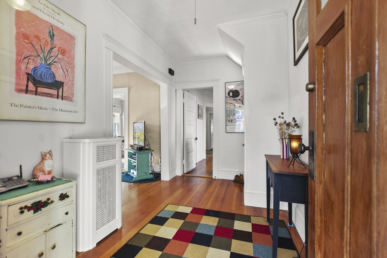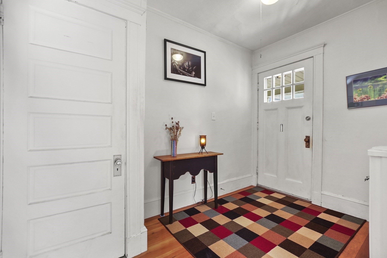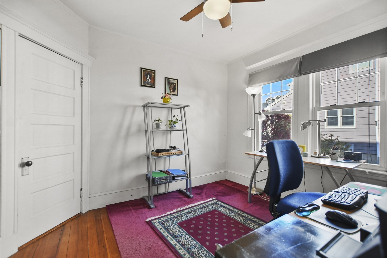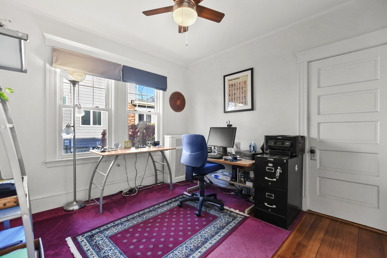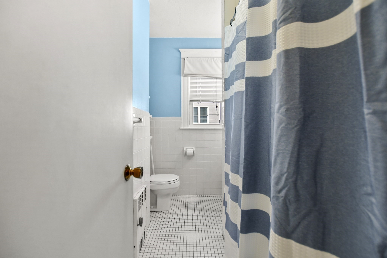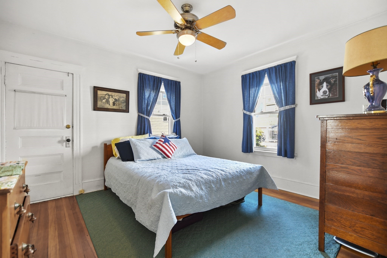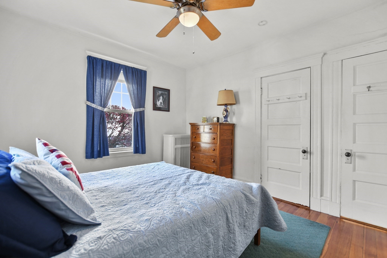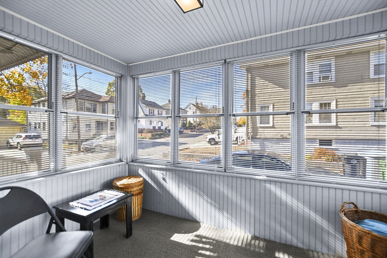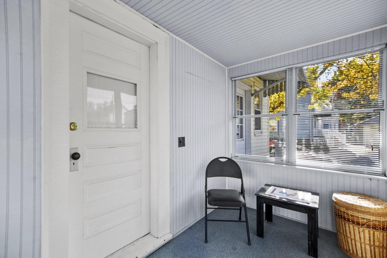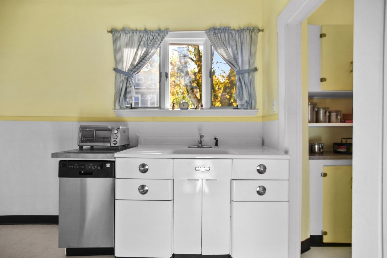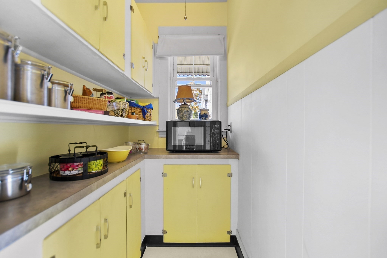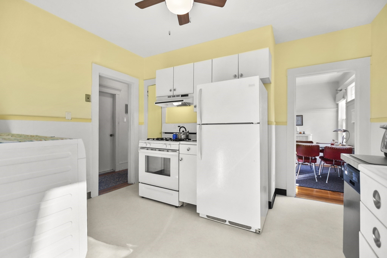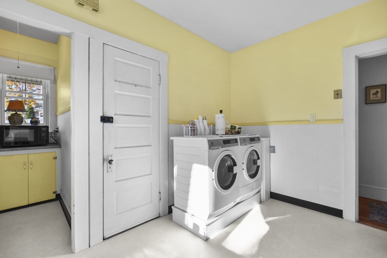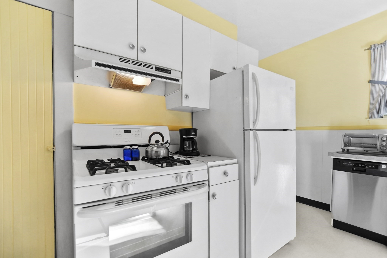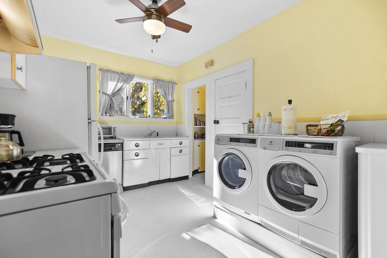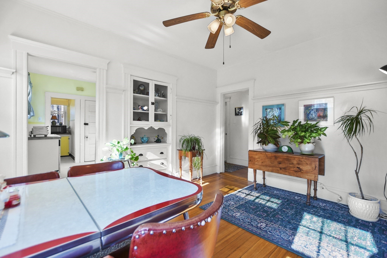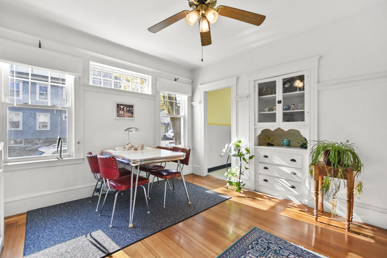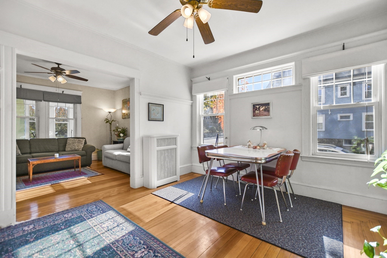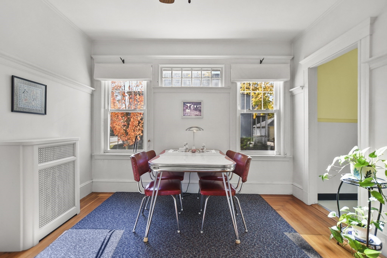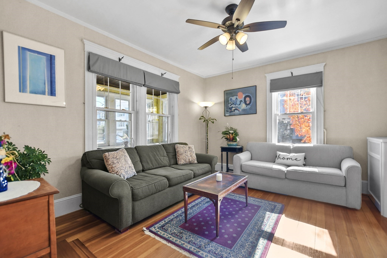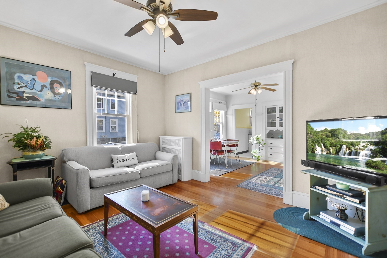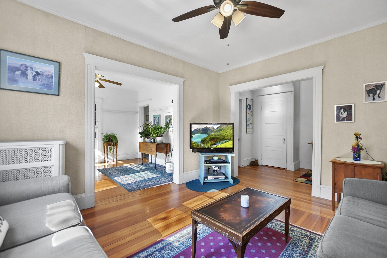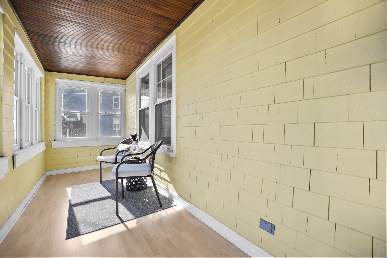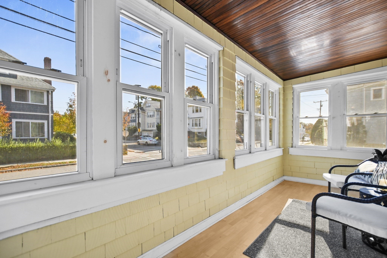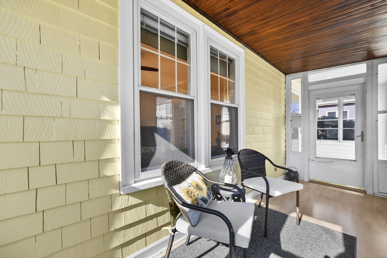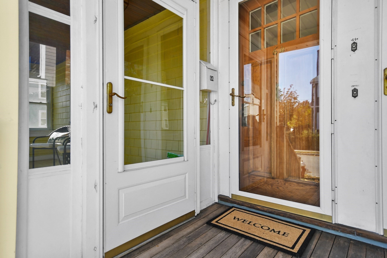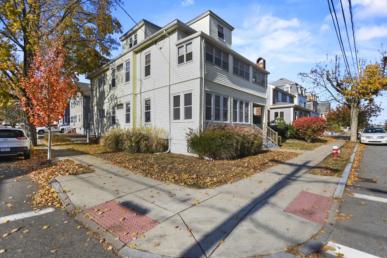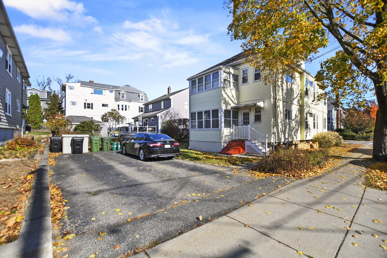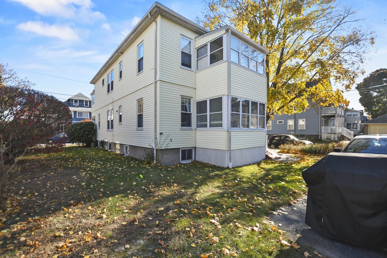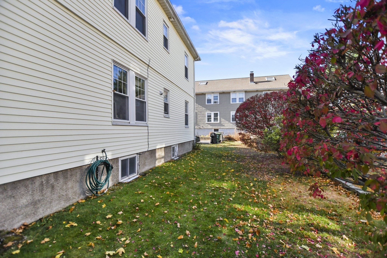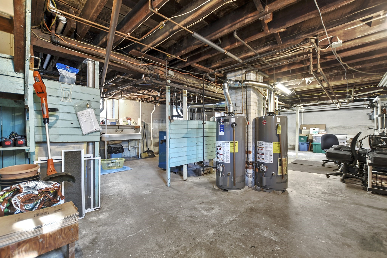Property Description
Property Overview
Property Details click or tap to expand
Kitchen, Dining, and Appliances
- Kitchen Dimensions: 11'3"X11'8"
- Ceiling Fan(s), Flooring - Laminate, Pantry, Walk-in Storage
- Dishwasher, Dryer, Range, Refrigerator, Washer, Washer Hookup
- Dining Room Dimensions: 13'11"X12'7"
- Dining Room Features: Ceiling Fan(s), Closet/Cabinets - Custom Built, Flooring - Hardwood
Bedrooms
- Bedrooms: 2
- Master Bedroom Dimensions: 11'8"X12'7"
- Master Bedroom Features: Ceiling Fan(s), Closet, Flooring - Hardwood
- Bedroom 2 Dimensions: 10'6"X11
- Master Bedroom Features: Ceiling Fan(s), Flooring - Hardwood
Other Rooms
- Total Rooms: 5
- Living Room Dimensions: 11'7"X14
- Living Room Features: Ceiling Fan(s), Flooring - Hardwood
Bathrooms
- Full Baths: 1
- Bathroom 1 Dimensions: 7X8'7"
- Bathroom 1 Features: Bathroom - Full, Bathroom - With Tub & Shower, Flooring - Stone/Ceramic Tile
Amenities
- Amenities: Highway Access, House of Worship, Laundromat, Medical Facility, Park, Public School, Public Transportation, Shopping, T-Station
Utilities
- Heating: Central Heat, Extra Flue, Gas, Heat Pump, Hot Water Radiators, Steam
- Cooling: None
- Electric Info: 100 Amps, Other (See Remarks)
- Energy Features: Insulated Windows
- Utility Connections: for Electric Dryer, for Gas Range, Washer Hookup
- Water: City/Town Water, Private
- Sewer: City/Town Sewer, Private
Unit Features
- Square Feet: 1000
- Unit Building: 64
- Unit Level: 1
- Unit Placement: Street
- Floors: 2
- Pets Allowed: Yes
- Laundry Features: In Unit
- Accessability Features: No
Condo Complex Information
- Condo Type: Condo
- Complex Complete: U
- Number of Units: 2
- Number of Units Owner Occupied: 2
- Elevator: No
- Condo Association: U
- Management: Owner Association
Construction
- Year Built: 1920
- Style: 2/3 Family, Houseboat, Tudor
- Construction Type: Aluminum, Frame
- Roof Material: Aluminum, Asphalt/Fiberglass Shingles
- Flooring Type: Laminate, Plywood, Tile, Wood
- Lead Paint: Unknown
- Warranty: No
Garage & Parking
- Garage Parking: Assigned
- Parking Features: 1-10 Spaces, Assigned, Detached, Garage, Improved Driveway, Off-Street, Tandem
- Parking Spaces: 2
Exterior & Grounds
- Exterior Features: Gutters, Porch - Enclosed
- Pool: No
Other Information
- MLS ID# 73311756
- Last Updated: 11/16/24
- Documents on File: 21E Certificate, Building Permit, Floor Plans, Investment Analysis, Legal Description, Master Deed, Rules & Regs, Site Plan, Soil Survey
Property History click or tap to expand
| Date | Event | Price | Price/Sq Ft | Source |
|---|---|---|---|---|
| 11/12/2024 | New | $574,900 | $575 | MLSPIN |
Mortgage Calculator
Map & Resources
James Russell Lowell School
Public Elementary School, Grades: K-5
0.2mi
Walker Beacon School
Special Education, Grades: 7-12
0.31mi
Ritcey East
American Restaurant
0.2mi
Watertown Fire Department Station 3
Fire Station
0.17mi
Belmont Fire Department
Fire Station
0.41mi
Studio Cinema
Cinema
0.45mi
Whitney Hill Park
Municipal Park
0.31mi
Lowell Playground
Municipal Park
0.15mi
Peqousette Playground
Municipal Park
0.2mi
Victory Field
Municipal Park
0.36mi
W.Housing Proj. Playground
Playground
0.42mi
TD Bank
Bank
0.41mi
CVS Pharmacy
Pharmacy
0.35mi
Lexington St @ Belmont St
0.2mi
Lexington St @ Laurel St
0.21mi
Lexington St @ Burnham St
0.36mi
Lexington St @ Beech St
0.36mi
Trapelo Rd @ Bartlett Ave
0.37mi
Trapelo Rd @ Slade St
0.38mi
Belmont St opp Duff St
0.38mi
Belmont St @ Duff St
0.39mi
Seller's Representative: Isa Dragone, Lamacchia Realty, Inc.
MLS ID#: 73311756
© 2024 MLS Property Information Network, Inc.. All rights reserved.
The property listing data and information set forth herein were provided to MLS Property Information Network, Inc. from third party sources, including sellers, lessors and public records, and were compiled by MLS Property Information Network, Inc. The property listing data and information are for the personal, non commercial use of consumers having a good faith interest in purchasing or leasing listed properties of the type displayed to them and may not be used for any purpose other than to identify prospective properties which such consumers may have a good faith interest in purchasing or leasing. MLS Property Information Network, Inc. and its subscribers disclaim any and all representations and warranties as to the accuracy of the property listing data and information set forth herein.
MLS PIN data last updated at 2024-11-16 03:05:00



