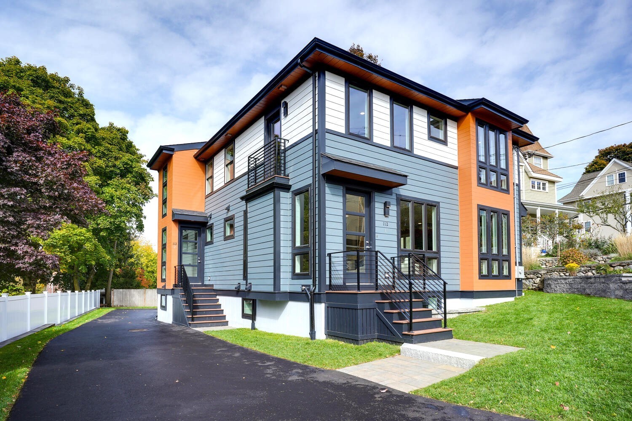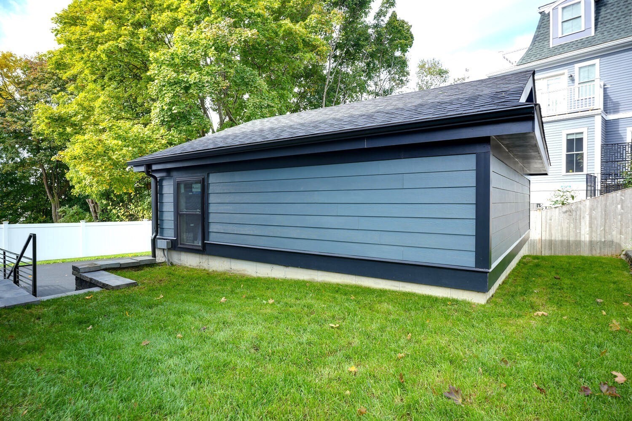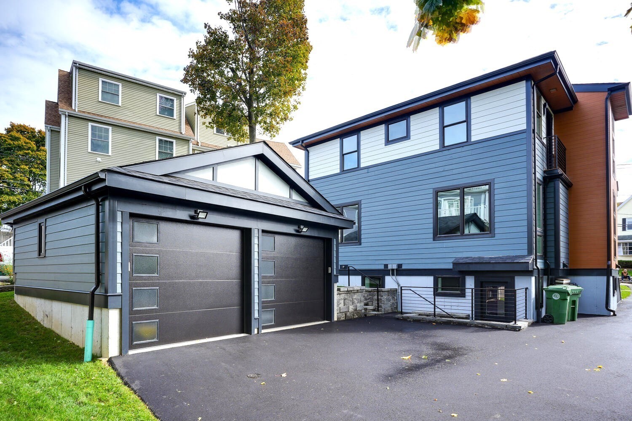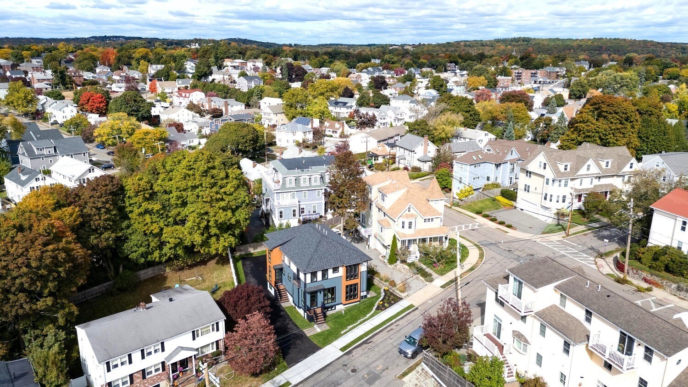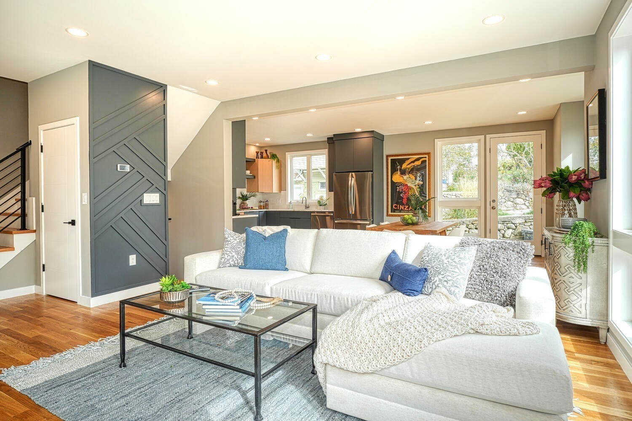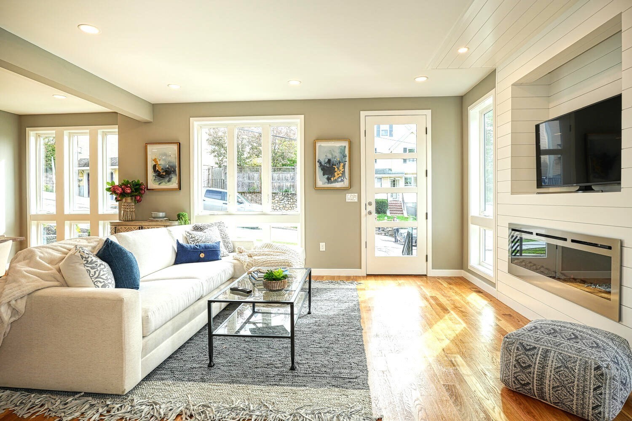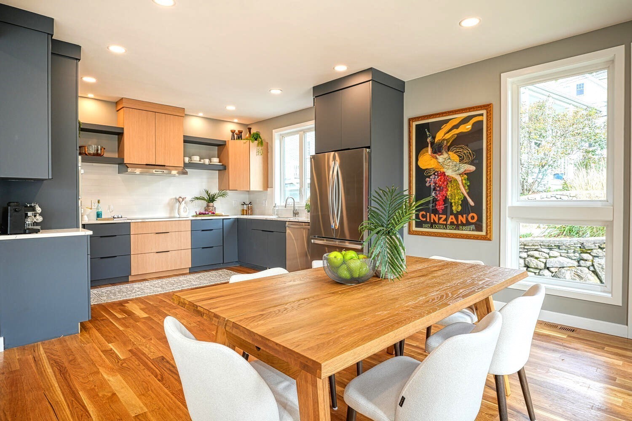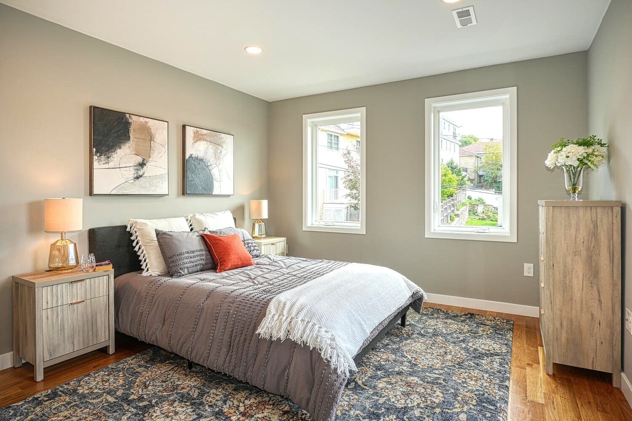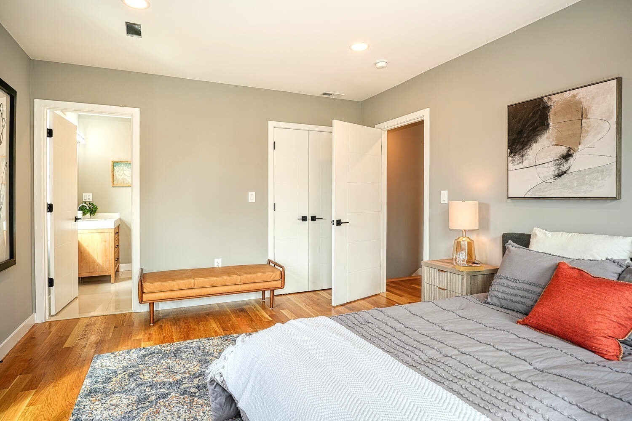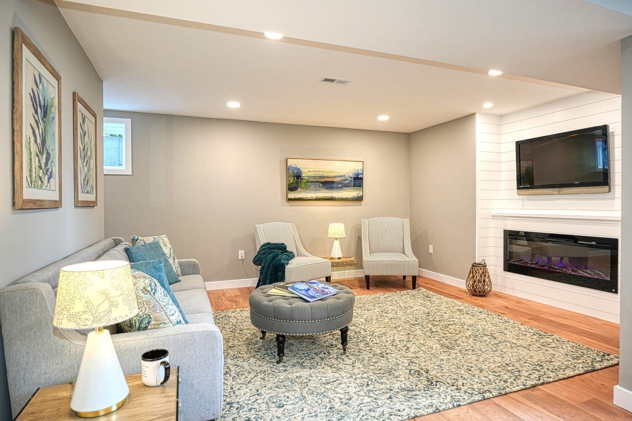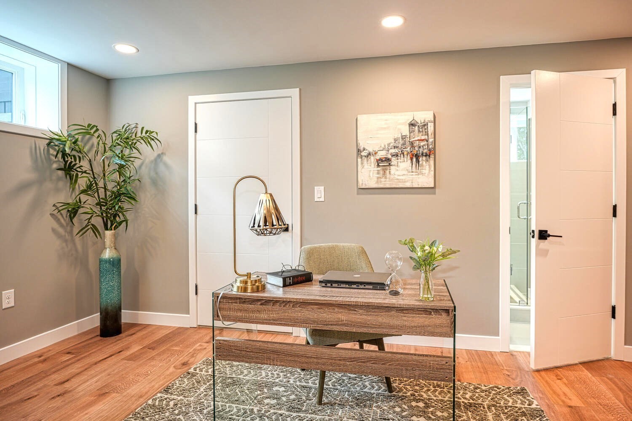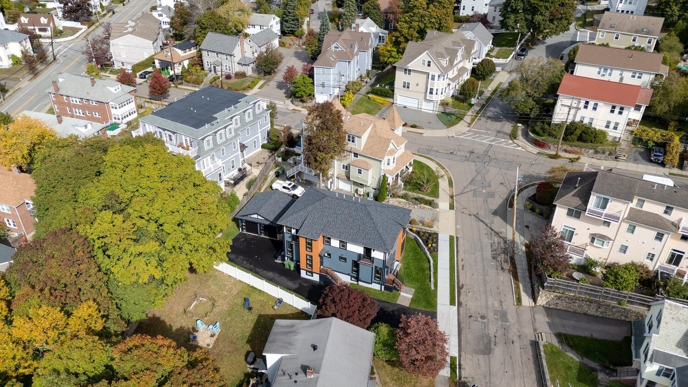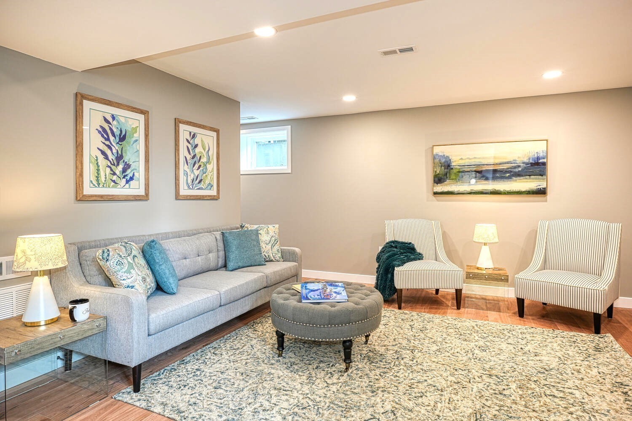Property Description
Property Overview
Property Details click or tap to expand
Kitchen, Dining, and Appliances
- Kitchen Level: First Floor
- Cabinets - Upgraded, Flooring - Hardwood, Open Floor Plan, Peninsula, Recessed Lighting
- Disposal, Dryer, Microwave, Range, Refrigerator, Wall Oven, Washer, Washer Hookup
- Dining Room Level: First Floor
- Dining Room Features: Flooring - Hardwood, Open Floor Plan, Recessed Lighting
Bedrooms
- Bedrooms: 3
- Master Bedroom Level: Second Floor
- Master Bedroom Features: Balcony - Exterior, Bathroom - Full, Closet, Flooring - Hardwood, Recessed Lighting
- Bedroom 2 Level: Second Floor
- Master Bedroom Features: Closet, Flooring - Hardwood, Recessed Lighting
- Bedroom 3 Level: Second Floor
- Master Bedroom Features: Closet, Flooring - Hardwood, Recessed Lighting
Other Rooms
- Total Rooms: 8
- Living Room Level: First Floor
- Living Room Features: Fireplace, Flooring - Hardwood, Open Floor Plan, Recessed Lighting
- Family Room Level: Basement
- Family Room Features: Fireplace, Recessed Lighting
Bathrooms
- Full Baths: 3
- Half Baths 1
- Master Bath: 1
- Bathroom 1 Level: Second Floor
- Bathroom 1 Features: Bathroom - Full
- Bathroom 2 Level: Second Floor
- Bathroom 2 Features: Bathroom - Full
- Bathroom 3 Level: Basement
- Bathroom 3 Features: Bathroom - Full
Amenities
- Amenities: Public Transportation, Shopping, Walk/Jog Trails
- Association Fee Includes: Master Insurance
Utilities
- Heating: Common, Electric, Forced Air, Forced Air, Heat Pump, Oil, Space Heater, Steam
- Heat Zones: 2
- Cooling: 2 Units, Central Air
- Cooling Zones: 2
- Electric Info: 200 Amps, Circuit Breakers, Underground
- Utility Connections: for Electric Dryer, for Electric Oven, for Electric Range, Washer Hookup
- Water: City/Town Water, Private
- Sewer: City/Town Sewer, Private
Unit Features
- Square Feet: 2288
- Unit Building: 2
- Unit Level: 1
- Floors: 3
- Pets Allowed: No
- Fireplaces: 2
- Laundry Features: In Unit
- Accessability Features: Unknown
Condo Complex Information
- Condo Name: 112 Forest Street Condominium
- Condo Type: Condo
- Complex Complete: Yes
- Year Converted: 2024
- Number of Units: 2
- Elevator: No
- Condo Association: U
- HOA Fee: $150
- Fee Interval: Monthly
- Management: Owner Association
Construction
- Year Built: 2024
- Style: , Garrison, Townhouse
- Construction Type: Aluminum, Frame
- Roof Material: Aluminum, Asphalt/Fiberglass Shingles
- UFFI: No
- Flooring Type: Hardwood, Tile
- Lead Paint: None
- Warranty: Yes
Garage & Parking
- Garage Parking: Detached, Garage Door Opener
- Garage Spaces: 1
- Parking Features: 1-10 Spaces, Off-Street, Paved Driveway
- Parking Spaces: 1
Exterior & Grounds
- Exterior Features: Balcony
- Pool: No
Other Information
- MLS ID# 73322598
- Last Updated: 01/02/25
- Documents on File: Building Permit, Floor Plans, Investment Analysis
- Terms: Contract for Deed, Rent w/Option
Property History click or tap to expand
| Date | Event | Price | Price/Sq Ft | Source |
|---|---|---|---|---|
| 01/02/2025 | New | $1,250,000 | $546 | MLSPIN |
| 12/20/2024 | Under Agreement | $1,250,000 | $561 | MLSPIN |
| 12/06/2024 | Active | $1,250,000 | $561 | MLSPIN |
| 12/02/2024 | New | $1,250,000 | $561 | MLSPIN |
| 12/01/2024 | Expired | $1,250,000 | $561 | MLSPIN |
| 10/21/2024 | Active | $1,250,000 | $561 | MLSPIN |
| 10/17/2024 | New | $1,250,000 | $561 | MLSPIN |
Mortgage Calculator
Map & Resources
Watertown Middle School
Public Middle School, Grades: 6-8
0.17mi
Watertown High School
Public School, Grades: 9 - 12
0.19mi
EFGB Ecole Francaise Greater Boston
School
0.26mi
James Russell Lowell School
Public Elementary School, Grades: K-5
0.36mi
The Goddard School
Grades: PK-K
0.46mi
Fit-Z Bar and Grille
Bar
0.36mi
The Spot Cafe
Regional (Cafe)
0.33mi
Mimi's Roast Beef & Seafood
Sandwich & Seafood & Pizza (Fast Food)
0.35mi
Tru Foods Kitchen
Sandwich (Fast Food)
0.46mi
Ritcey East
American Restaurant
0.21mi
Chulo Restaurant & Bar
Indian Restaurant. Offers: Vegan, Pescetarian, Vegetarian
0.29mi
Halfway Cafe
American Restaurant
0.35mi
India Kitchen
Indian Restaurant
0.36mi
Pet Medic Urgent Care Vet Clinic
Veterinary
0.29mi
Watertown Animal Hospital
Veterinary
0.35mi
Watertown Police Department
Local Police
0.47mi
Watertown Police
Police
0.61mi
Watertown Fire Department Station 3
Fire Station
0.25mi
Watertown Fire Department
Fire Station
0.47mi
Whitney Hill Park
Municipal Park
0.16mi
Moxley Playground
Municipal Park
0.19mi
Linear Park
Municipal Park
0.24mi
Victory Field
Municipal Park
0.27mi
Saltonstall Park
Municipal Park
0.31mi
Lowell Playground
Municipal Park
0.37mi
Howe Park
Municipal Park
0.44mi
W.Housing Proj. Playground
Playground
0.29mi
Mel Berkachi's Barbershop
Hairdresser
0.29mi
Guy's Hair Shop
Hairdresser
0.29mi
Behind the Hair
Hairdresser
0.33mi
Primos 1 Barber Shop
Hairdresser
0.35mi
Circle of Boston Nursery School
Childcare
0.29mi
West End Laundramat
Laundry
0.36mi
Main Street Mobile
Gas Station
0.3mi
Watertown Free Public Library
Library
0.44mi
Mobil Mart
Convenience
0.31mi
Main St @ Waverley Ave
0.3mi
Main St @ French St
0.32mi
Main St opp Green St
0.36mi
Main St @ Edenfield Ave
0.36mi
Main St @ Howard St
0.37mi
Main St @ Green St
0.39mi
Main St @ Olney St
0.4mi
Main St @ Oakland St
0.4mi
Seller's Representative: George Mavrogiannidis, Real Estate Advisors Group, Inc.
MLS ID#: 73322598
© 2025 MLS Property Information Network, Inc.. All rights reserved.
The property listing data and information set forth herein were provided to MLS Property Information Network, Inc. from third party sources, including sellers, lessors and public records, and were compiled by MLS Property Information Network, Inc. The property listing data and information are for the personal, non commercial use of consumers having a good faith interest in purchasing or leasing listed properties of the type displayed to them and may not be used for any purpose other than to identify prospective properties which such consumers may have a good faith interest in purchasing or leasing. MLS Property Information Network, Inc. and its subscribers disclaim any and all representations and warranties as to the accuracy of the property listing data and information set forth herein.
MLS PIN data last updated at 2025-01-02 15:22:00



