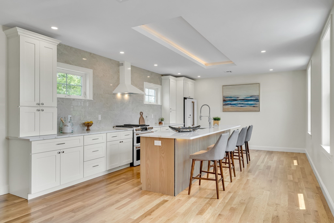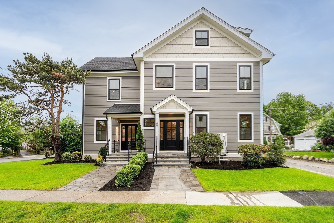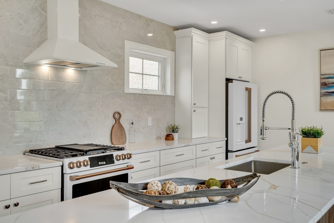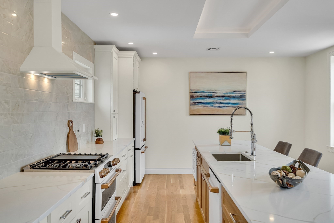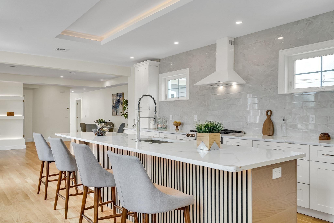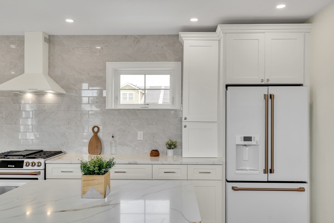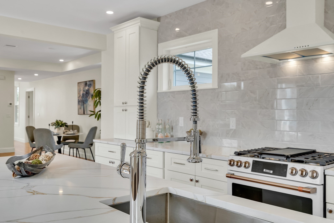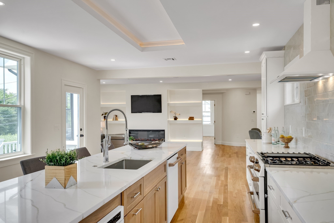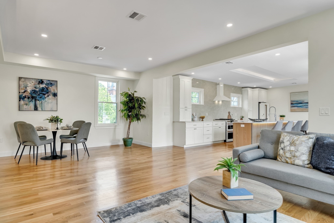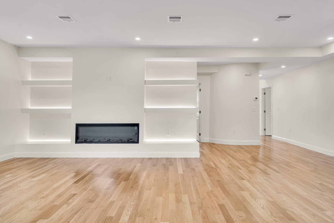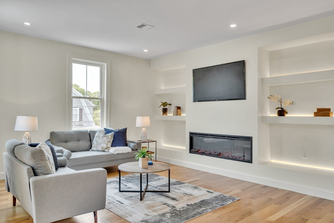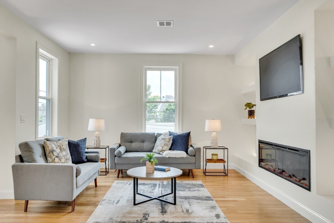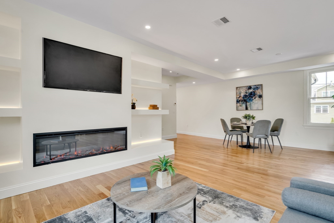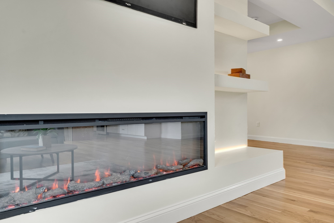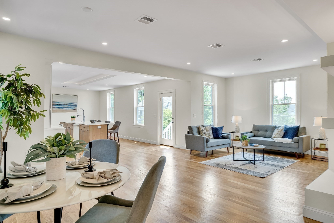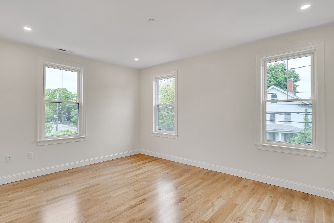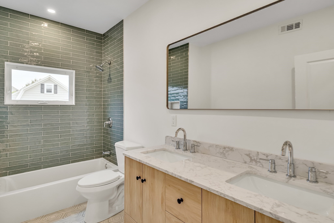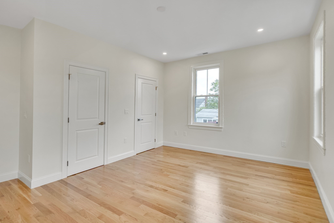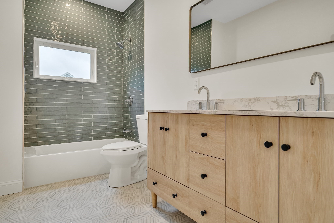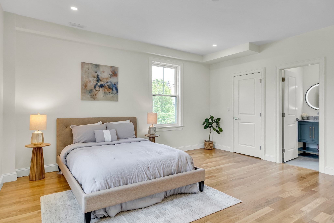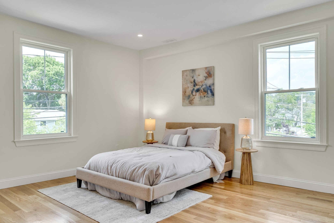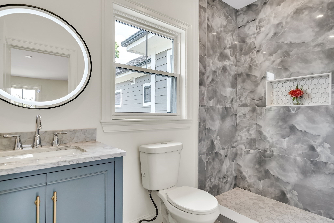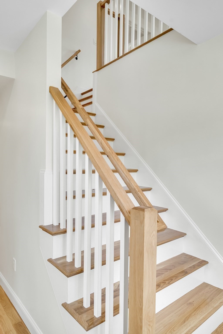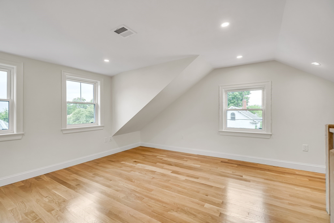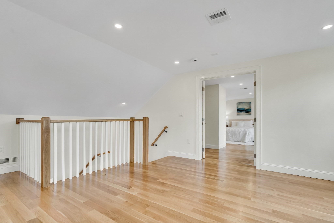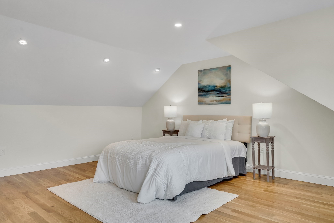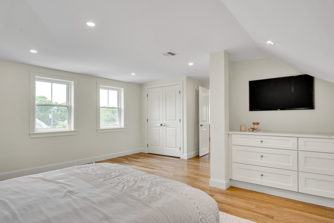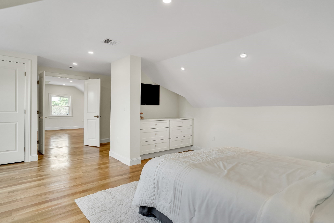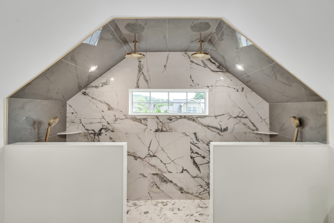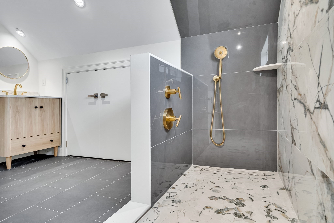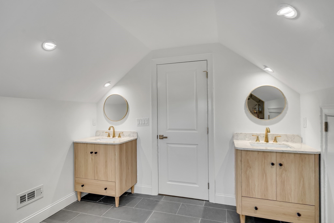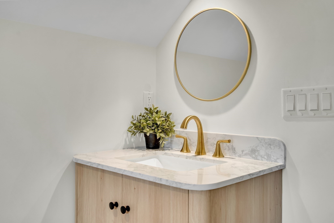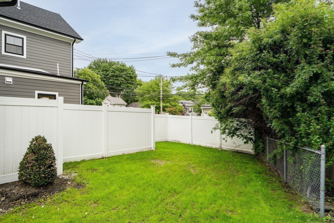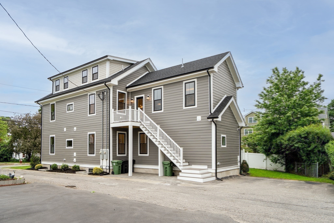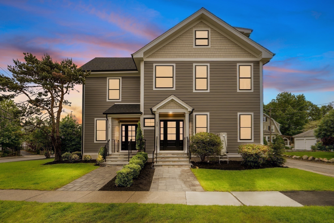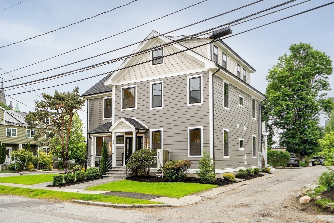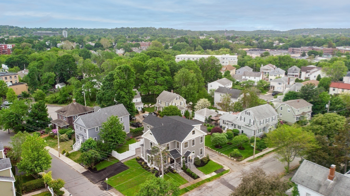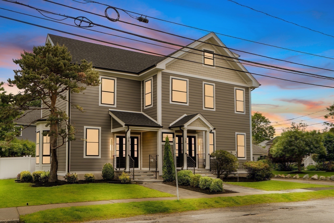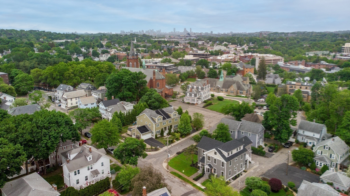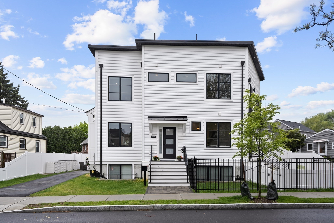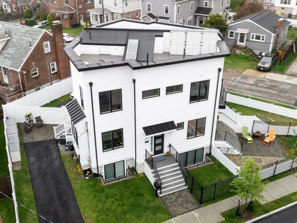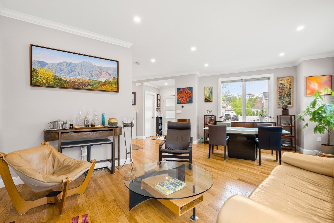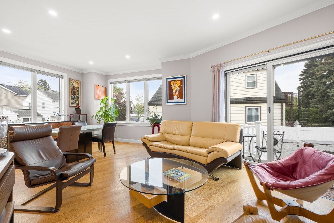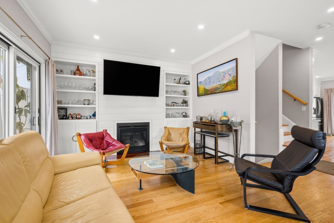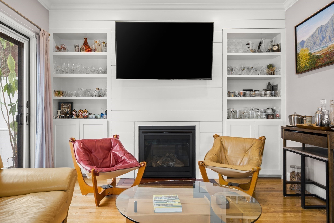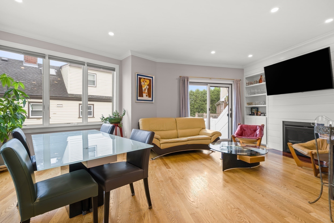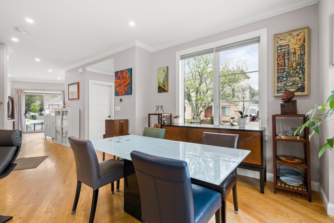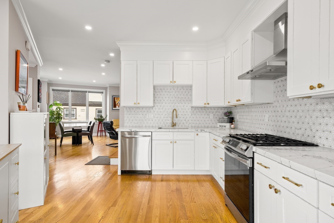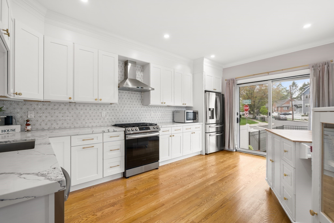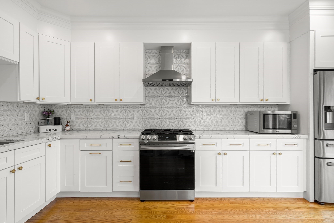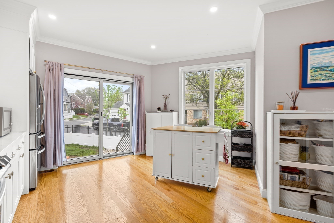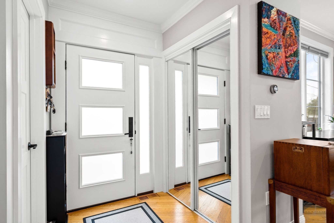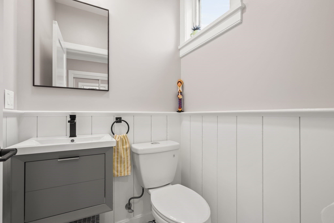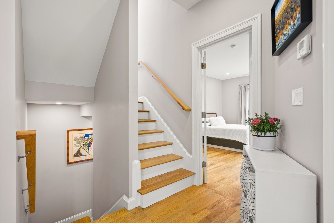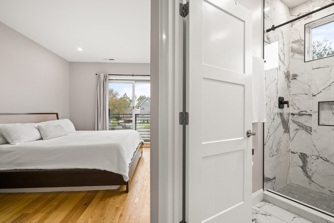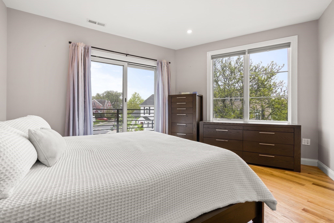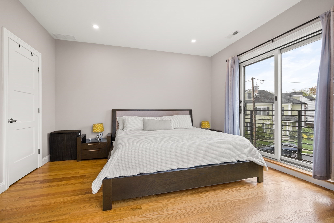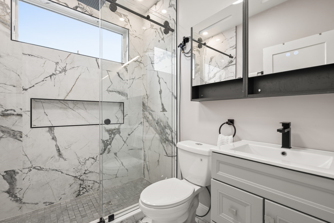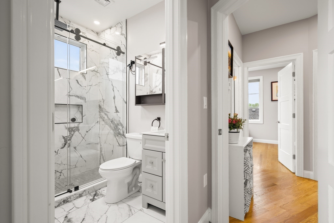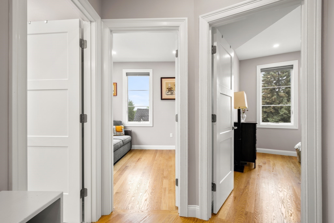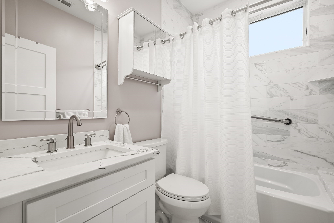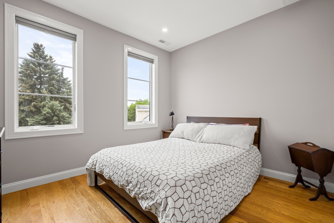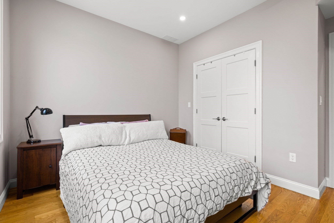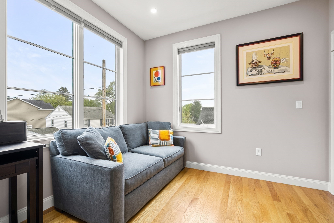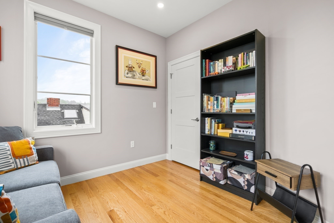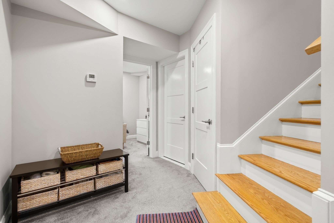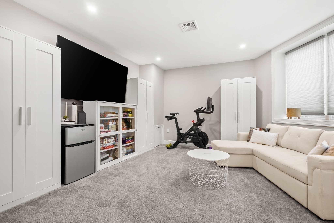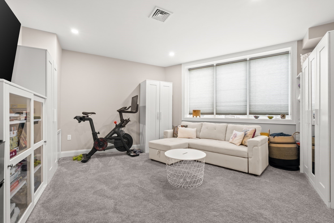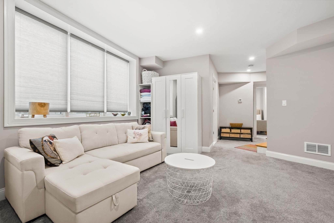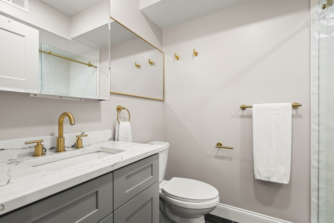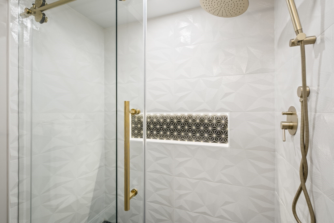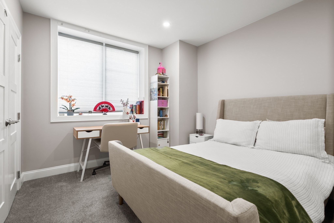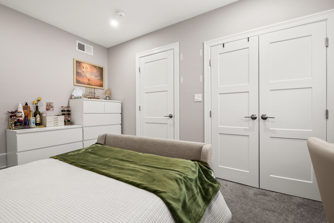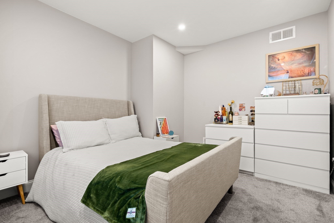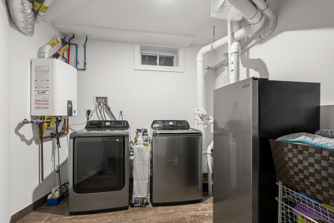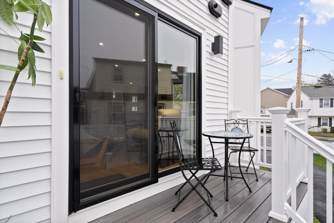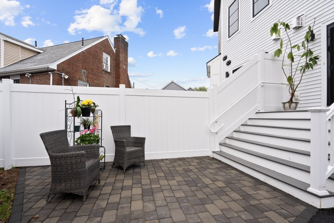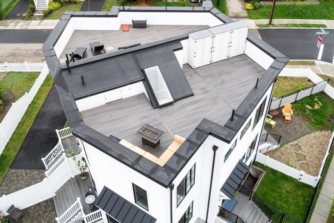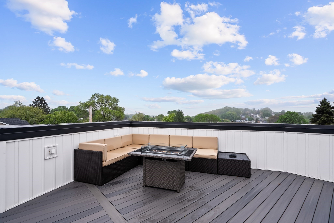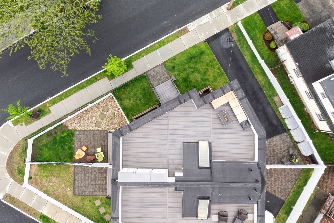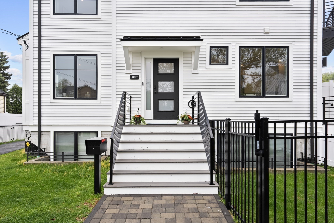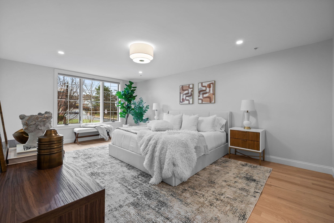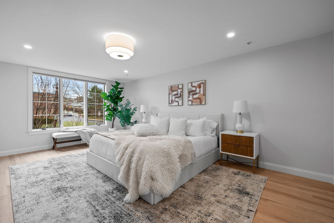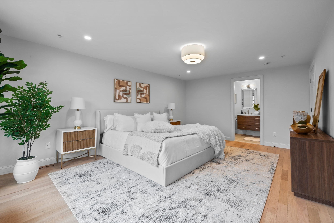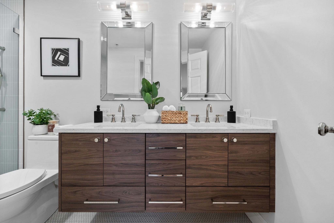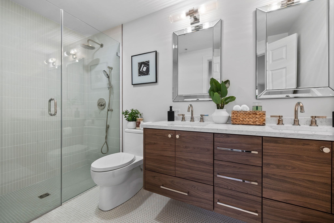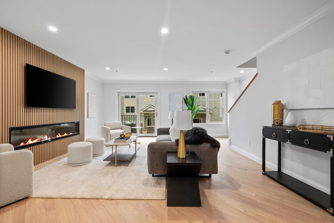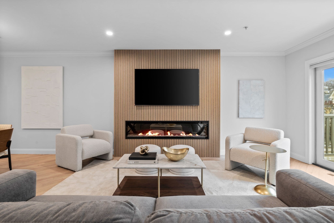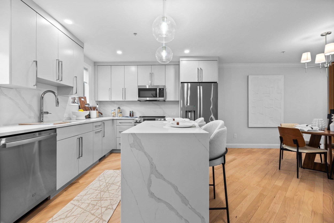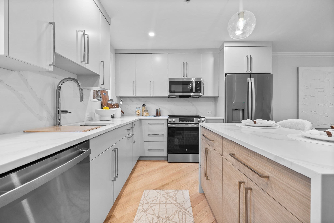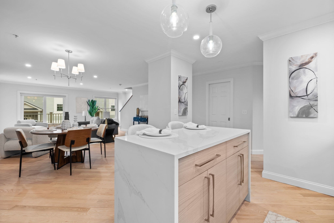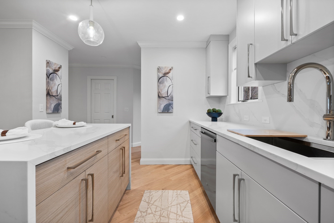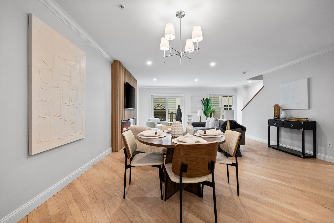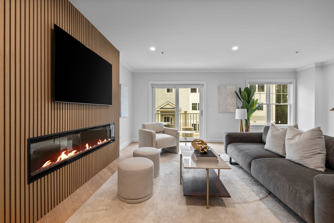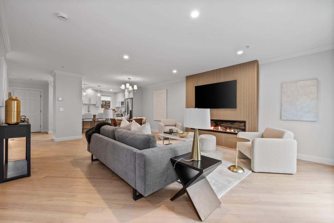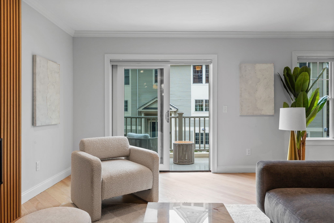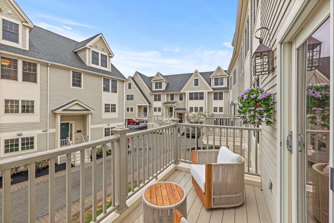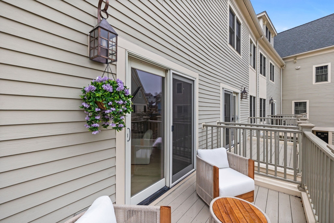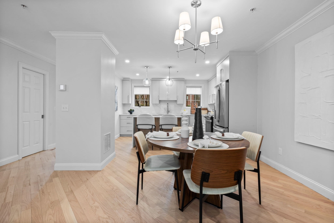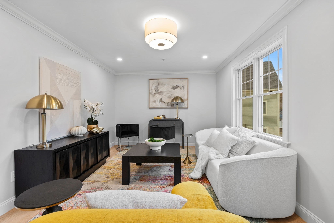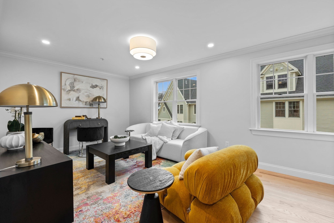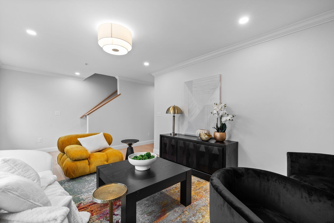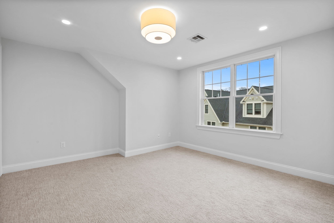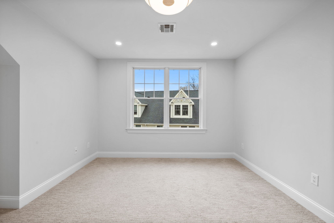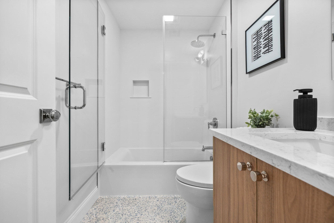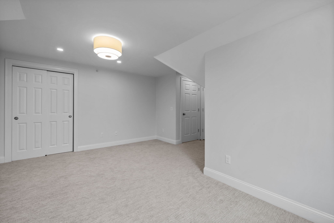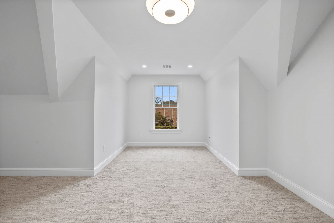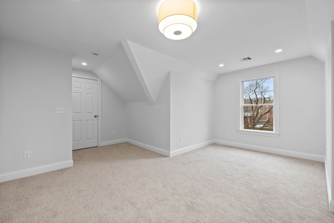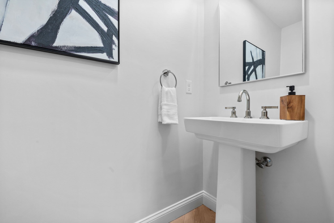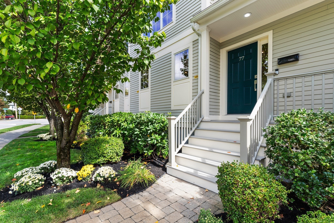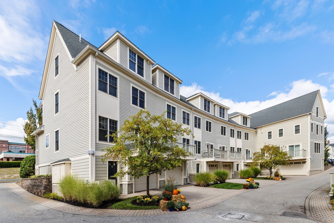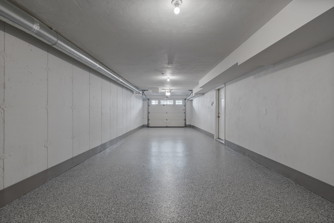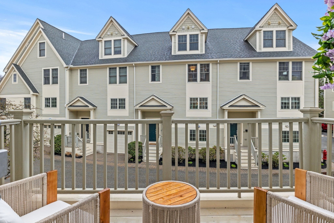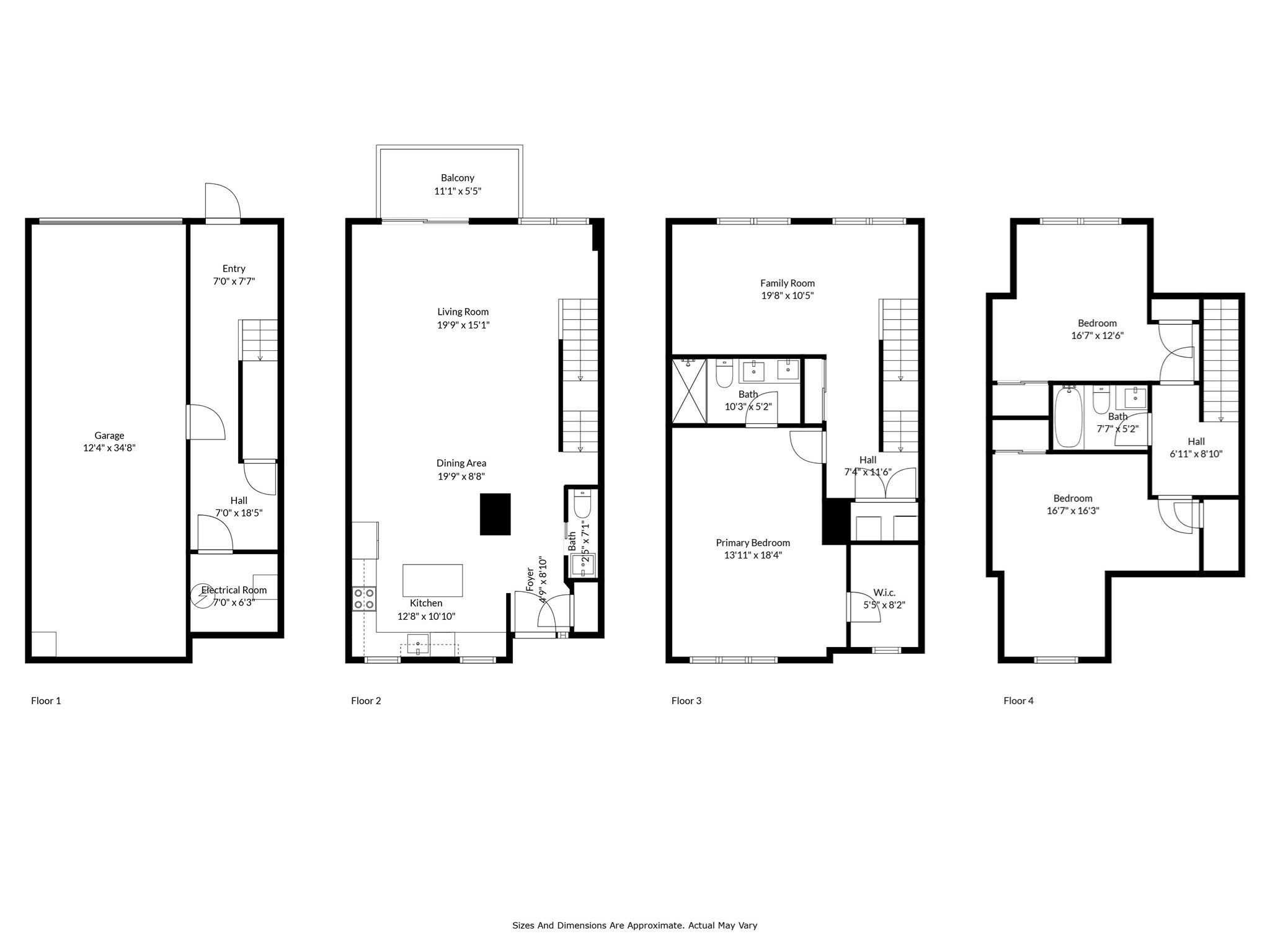Property Description
Property Overview
Property Details click or tap to expand
Kitchen, Dining, and Appliances
- Kitchen Dimensions: 16'9"X10'5"
- Kitchen Level: Second Floor
- Countertops - Stone/Granite/Solid, Flooring - Engineered Hardwood, Gas Stove, Kitchen Island, Lighting - Overhead, Lighting - Pendant, Open Floor Plan, Pantry, Peninsula, Recessed Lighting, Wine Chiller
- Dishwasher, Disposal, Microwave, Range, Refrigerator, Vent Hood, Washer Hookup
- Dining Room Dimensions: 12'4"X14'7"
- Dining Room Level: Second Floor
- Dining Room Features: Decorative Molding, Flooring - Engineered Hardwood, Lighting - Overhead, Recessed Lighting
Bedrooms
- Bedrooms: 4
- Master Bedroom Dimensions: 14'4"X10'10"
- Master Bedroom Level: Second Floor
- Master Bedroom Features: Bathroom - Double Vanity/Sink, Bathroom - Full, Cable Hookup, Closet - Walk-in, Flooring - Engineered Hardwood, High Speed Internet Hookup, Lighting - Overhead, Recessed Lighting
- Bedroom 2 Dimensions: 11'5"X10'11"
- Bedroom 2 Level: Second Floor
- Master Bedroom Features: Cable Hookup, Closet, Flooring - Engineered Hardwood, High Speed Internet Hookup, Lighting - Overhead, Recessed Lighting
- Bedroom 3 Dimensions: 12'11"X9'10"
- Bedroom 3 Level: Second Floor
- Master Bedroom Features: Cable Hookup, Closet, Flooring - Engineered Hardwood, High Speed Internet Hookup, Lighting - Overhead, Recessed Lighting
Other Rooms
- Total Rooms: 12
- Living Room Dimensions: 14'4"X15'11"
- Living Room Level: Second Floor
- Living Room Features: Balcony / Deck, Closet, Decorative Molding, Flooring - Engineered Hardwood, High Speed Internet Hookup, Recessed Lighting
Bathrooms
- Full Baths: 4
- Bathroom 1 Dimensions: 9'6"X8'9"
- Bathroom 1 Level: Second Floor
- Bathroom 1 Features: Bathroom - Full, Bathroom - Tiled With Shower Stall, Dryer Hookup - Electric, Flooring - Stone/Ceramic Tile, Washer Hookup
- Bathroom 2 Dimensions: 7'10"X4'9"
- Bathroom 2 Level: Second Floor
- Bathroom 2 Features: Bathroom - Full, Bathroom - Tiled With Tub & Shower, Flooring - Stone/Ceramic Tile
- Bathroom 3 Dimensions: 7'10"X8'1"
- Bathroom 3 Level: Second Floor
- Bathroom 3 Features: Bathroom - Double Vanity/Sink, Bathroom - Full, Bathroom - Tiled With Shower Stall, Flooring - Stone/Ceramic Tile
Amenities
- Amenities: Bike Path, Conservation Area, Golf Course, Highway Access, House of Worship, Laundromat, Marina, Medical Facility, Park, Private School, Public School, Public Transportation, Shopping, Swimming Pool, Tennis Court, T-Station, University, Walk/Jog Trails
- Association Fee Includes: Landscaping, Master Insurance, Snow Removal
Utilities
- Heating: Extra Flue, Forced Air, Gas, Heat Pump, Oil
- Heat Zones: 1
- Cooling: Central Air
- Cooling Zones: 1
- Electric Info: 200 Amps
- Energy Features: Insulated Doors, Insulated Windows, Prog. Thermostat
- Utility Connections: for Electric Dryer, for Gas Range, Icemaker Connection, Washer Hookup
- Water: City/Town Water, Private
- Sewer: City/Town Sewer, Private
Unit Features
- Square Feet: 2896
- Unit Building: 135
- Unit Level: 2
- Unit Placement: Upper
- Interior Features: Security System
- Security: Fenced
- Floors: 2
- Pets Allowed: No
- Laundry Features: In Unit
- Accessability Features: Unknown
Condo Complex Information
- Condo Type: Condo
- Complex Complete: U
- Year Converted: 2025
- Number of Units: 2
- Elevator: No
- Condo Association: U
- HOA Fee: $180
- Fee Interval: Monthly
- Management: Owner Association
Construction
- Year Built: 1898
- Style: 2/3 Family, Houseboat, Tudor
- Construction Type: Aluminum, Frame
- Roof Material: Aluminum, Asphalt/Fiberglass Shingles
- Flooring Type: Engineered Hardwood, Hardwood, Tile, Wood
- Lead Paint: Unknown
- Warranty: No
Garage & Parking
- Garage Parking: Deeded
- Parking Features: 1-10 Spaces, Deeded, Off-Street, Open, Other (See Remarks), Paved Driveway
- Parking Spaces: 3
Exterior & Grounds
- Exterior Features: Deck - Composite, Fenced Yard, Garden Area, Gutters, Patio, Professional Landscaping, Screens, Stone Wall
- Pool: No
Other Information
- MLS ID# 73396911
- Last Updated: 06/30/25
- Documents on File: Environmental Site Assessment, Master Plan, Septic Design
Property History click or tap to expand
| Date | Event | Price | Price/Sq Ft | Source |
|---|---|---|---|---|
| 06/30/2025 | Active | $1,190,000 | $411 | MLSPIN |
| 06/26/2025 | New | $1,190,000 | $411 | MLSPIN |
Mortgage Calculator
Home Value : $
Down Payment : $238000 - %
Interest Rate (%) : %
Mortgage Term : Years
Start After : Month
Annual Property Tax : %
Homeowner's Insurance : $
Monthly HOA : $
PMI : %
Map & Resources
Hosmer School
Public Elementary School, Grades: PK-5
0.21mi
Open Wings Child Care Center
Grades: PK-K
0.21mi
Saint Stephen's Armenian Elementary School
Grades: 1-6
0.36mi
St. Stephen's Armenian School
Private School, Grades: PK-5
0.37mi
Fordee's
International Restaurant. Offers: Vegan, Vegetarian
0.32mi
Green Peapod
Chinese Restaurant. Offers: Vegetarian
0.32mi
Joyful Garden
Chinese Restaurant
0.39mi
Cha Yen
Thai Restaurant. Offers: Vegan, Vegetarian
0.42mi
Stella's Pizza
Pizzeria. Offers: Vegetarian
0.42mi
East End Fire Station
Fire Station
0.34mi
Mosesian Center for the Arts
Theatre
0.29mi
O'Connell Park
Municipal Park
0.18mi
Watertown-Cambridge Greenway
Park
0.22mi
Watertown-Cambridge Greenway
Park
0.27mi
Pocket Park
Park
0.36mi
Squibnocket Park
Park
0.39mi
Arsenal Park
Municipal Park
0.39mi
Oakley Country Club
Golf Course
0.34mi
East Housing Project Playground
Playground
0.24mi
Splash Pad
Playground
0.45mi
Praan Thai Massage
Massage
0.4mi
Exotic Nails and Spa
Nails, Waxing
0.42mi
Liz's Salon
Hairdresser
0.44mi
East Library
Library
0.24mi
Library
Library
0.26mi
Kangaroo Express
Gas Station
0.23mi
Watertown Mutual
Gas Station
0.44mi
Coolidge Square Self-Service Coin Laundry
Laundry
0.44mi
Target
Department Store
0.4mi
Victoria Spa
Convenience
0.41mi
Massis Bakery
Supermarket
0.33mi
Arax Market
Supermarket
0.37mi
Sevan Bakery
Supermarket
0.4mi
Mt Auburn St @ Winthrop St
0.21mi
Mt Auburn St @ Adams Ave
0.21mi
Mt Auburn St @ School St
0.23mi
Arsenal St opp School St
0.25mi
Arsenal St @ School St
0.26mi
Mt Auburn St @ Winsor Ave
0.26mi
Arsenal St opp Talcott Ave
0.28mi
Mt Auburn St @ Adams St
0.29mi
Seller's Representative: Anthony Coppola, Coldwell Banker Realty - Waltham
MLS ID#: 73396911
© 2025 MLS Property Information Network, Inc.. All rights reserved.
The property listing data and information set forth herein were provided to MLS Property Information Network, Inc. from third party sources, including sellers, lessors and public records, and were compiled by MLS Property Information Network, Inc. The property listing data and information are for the personal, non commercial use of consumers having a good faith interest in purchasing or leasing listed properties of the type displayed to them and may not be used for any purpose other than to identify prospective properties which such consumers may have a good faith interest in purchasing or leasing. MLS Property Information Network, Inc. and its subscribers disclaim any and all representations and warranties as to the accuracy of the property listing data and information set forth herein.
MLS PIN data last updated at 2025-06-30 08:18:00












































































































































