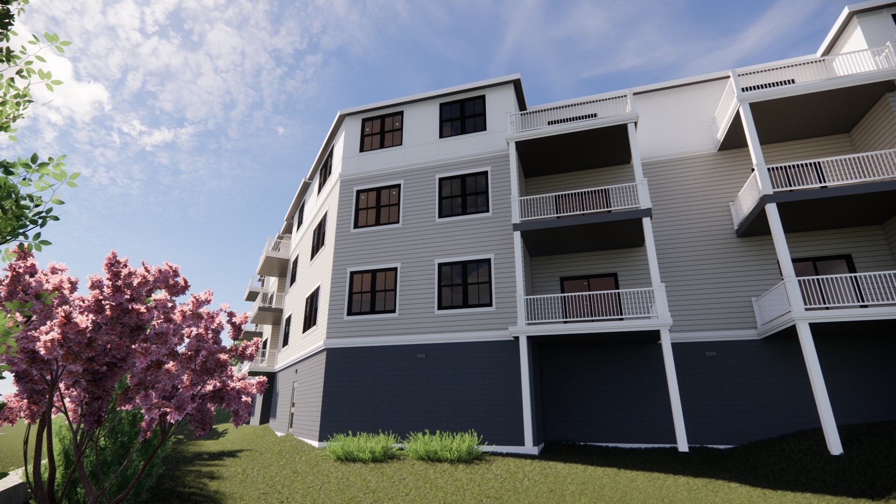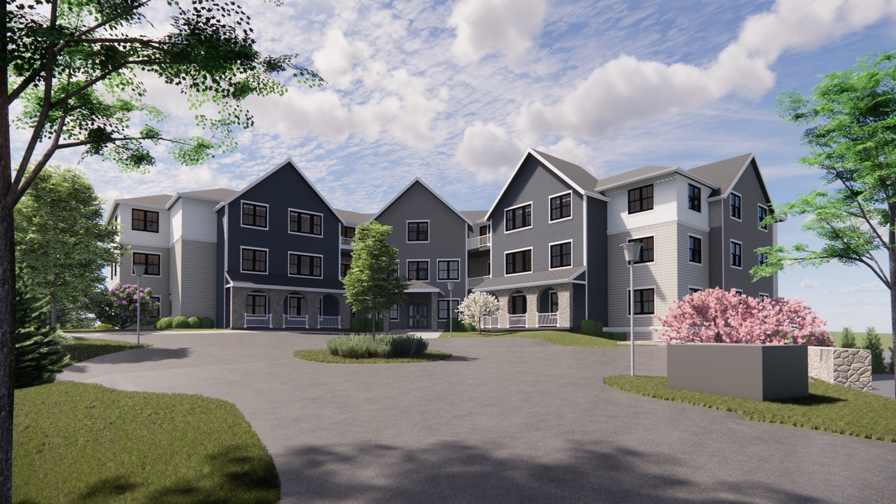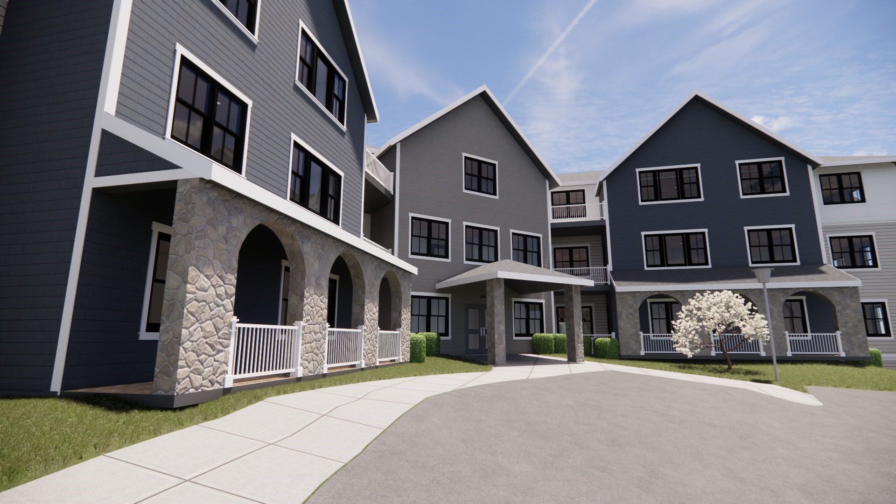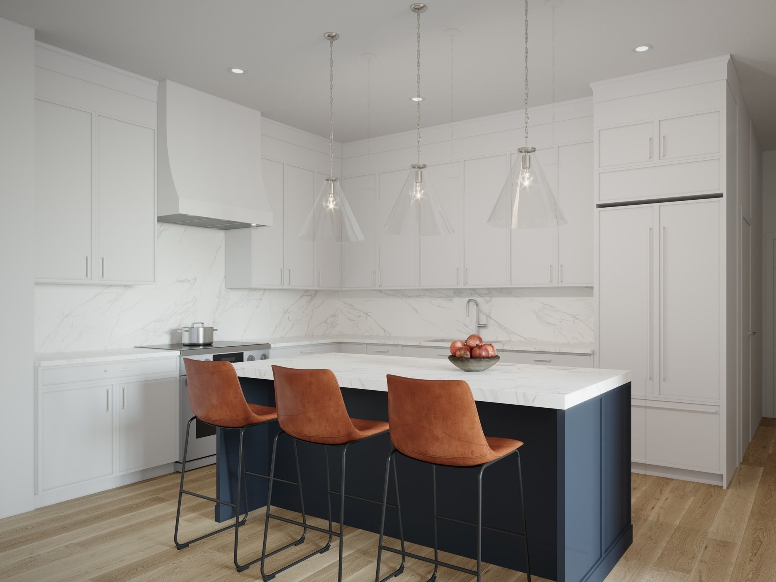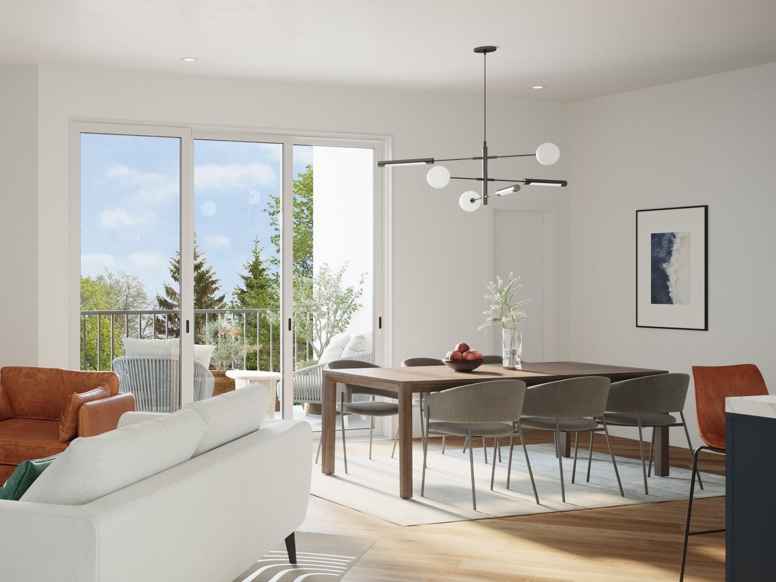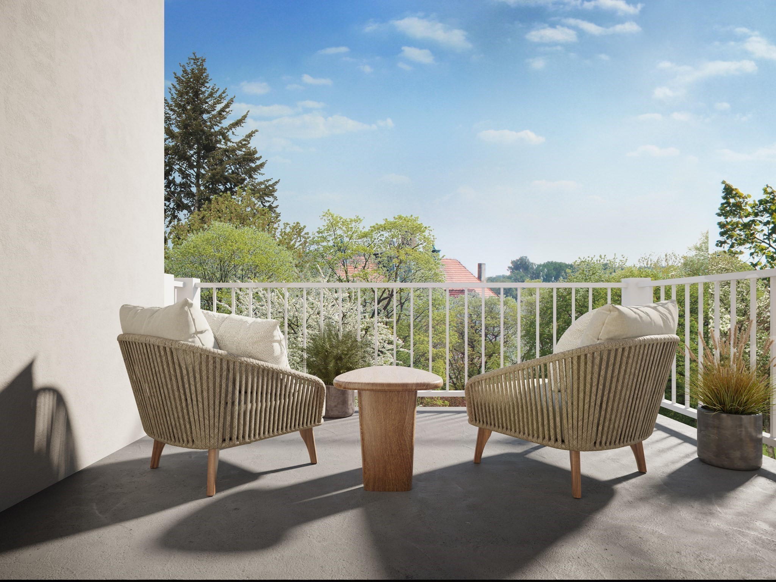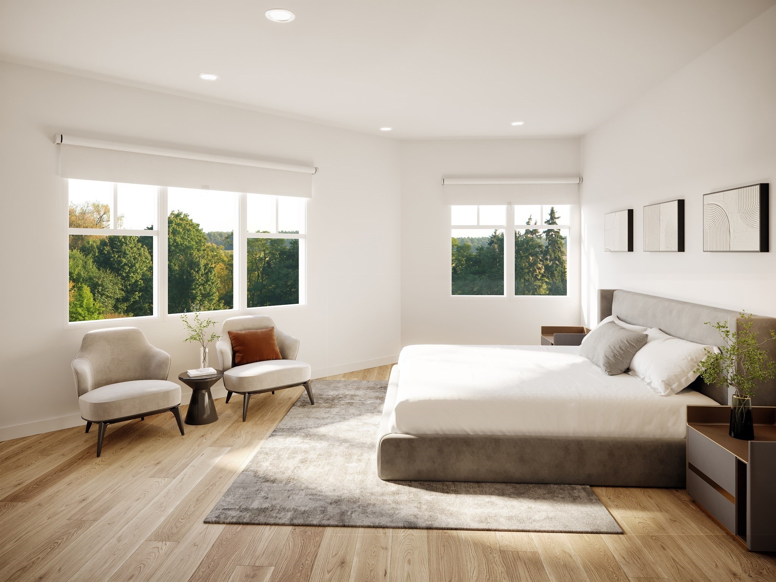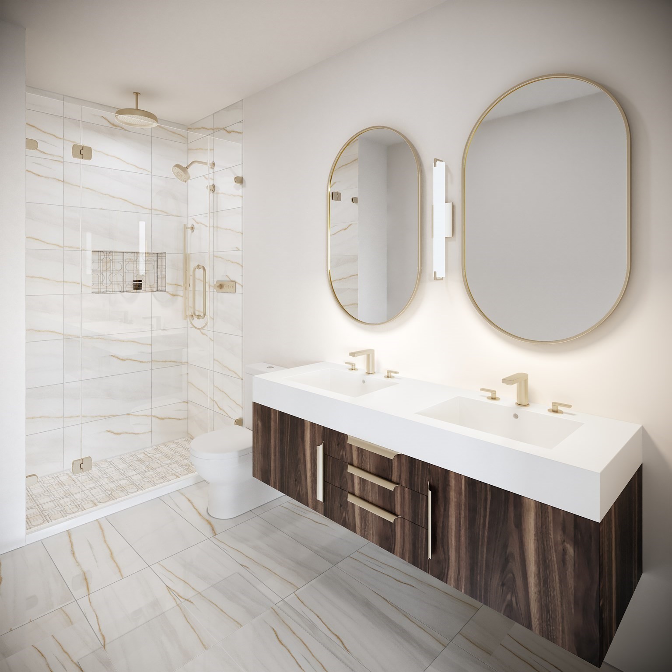Property Description
Property Overview
Mortgage Calculator
Map & Resources
Sprague Elementary School
Public Elementary School, Grades: K-5
0.11mi
Wellesley Middle School
Public Middle School, Grades: 6-8
0.33mi
Ernest F Upham School
Public Elementary School, Grades: K-5
0.47mi
Saint Paul Elementary School
Private School, Grades: PK-8
0.63mi
Star Academy for the Gifted and Talented (Wellesley Campus)
Private School, Grades: PK-1
0.63mi
Wellesley College
University
0.66mi
Hunnewell School
Public Elementary School, Grades: K-5
0.73mi
Dana Hall School
School
0.75mi
Seller's Representative: The Kennedy Lynch Gold Team, Hammond Residential Real Estate
MLS ID#: 73318876
© 2025 MLS Property Information Network, Inc.. All rights reserved.
The property listing data and information set forth herein were provided to MLS Property Information Network, Inc. from third party sources, including sellers, lessors and public records, and were compiled by MLS Property Information Network, Inc. The property listing data and information are for the personal, non commercial use of consumers having a good faith interest in purchasing or leasing listed properties of the type displayed to them and may not be used for any purpose other than to identify prospective properties which such consumers may have a good faith interest in purchasing or leasing. MLS Property Information Network, Inc. and its subscribers disclaim any and all representations and warranties as to the accuracy of the property listing data and information set forth herein.
MLS PIN data last updated at 2024-12-18 13:12:00



