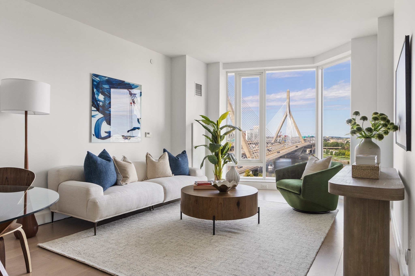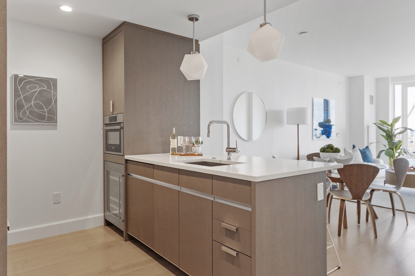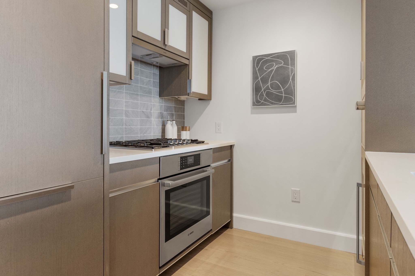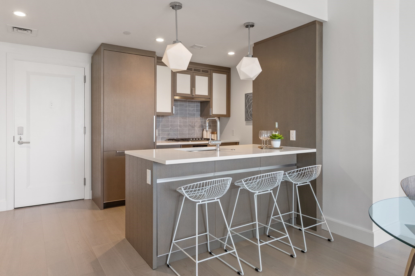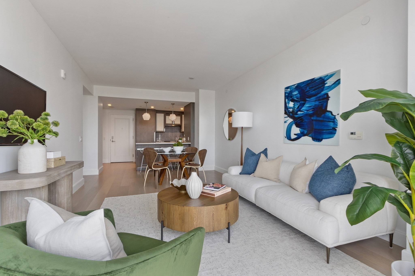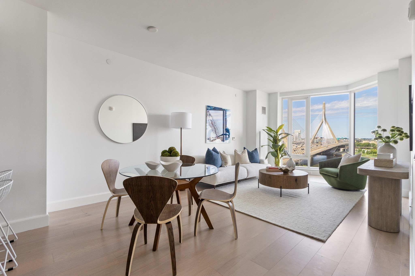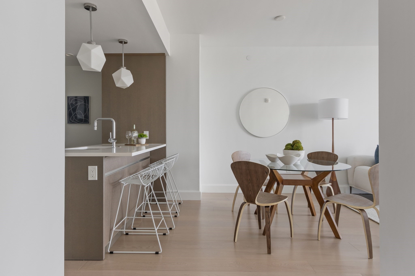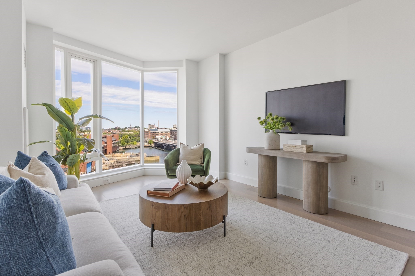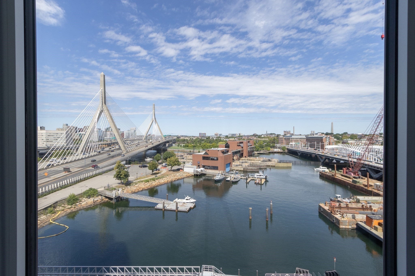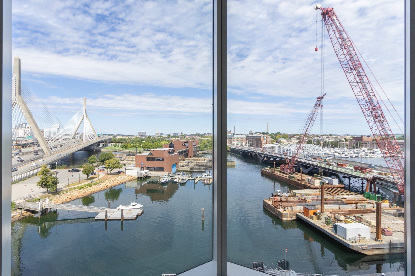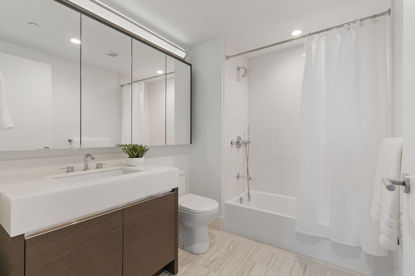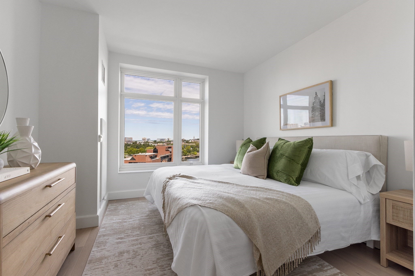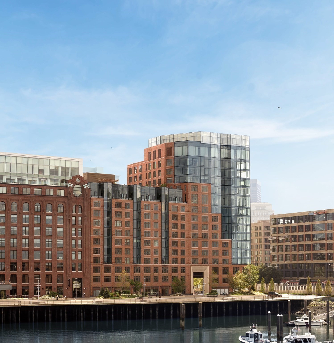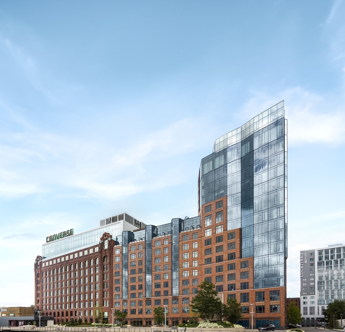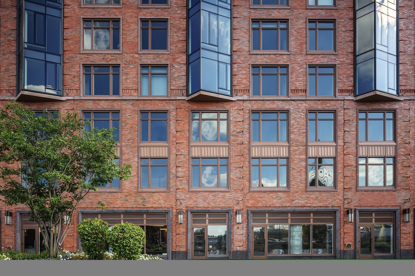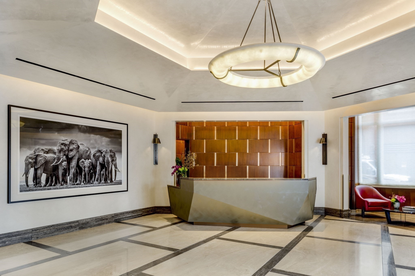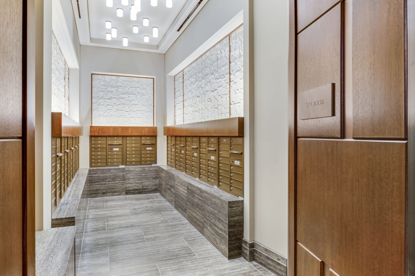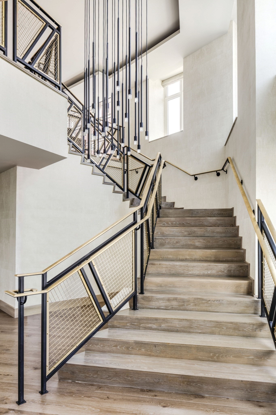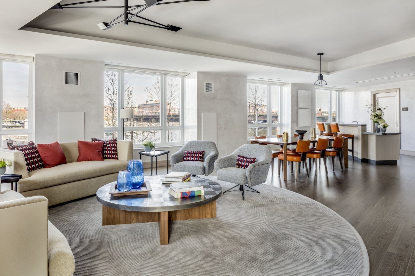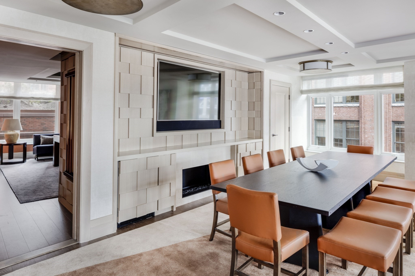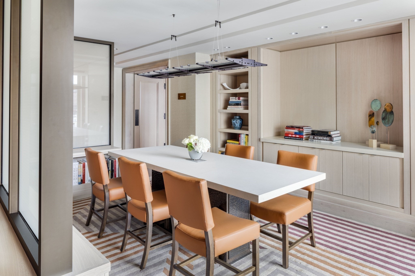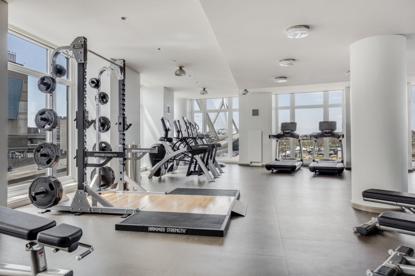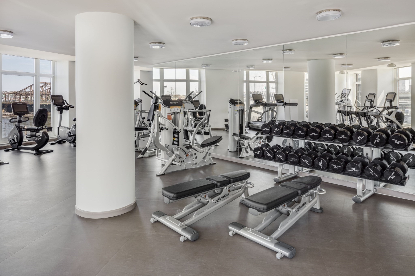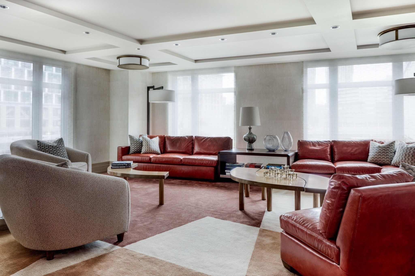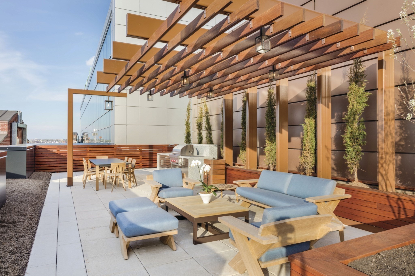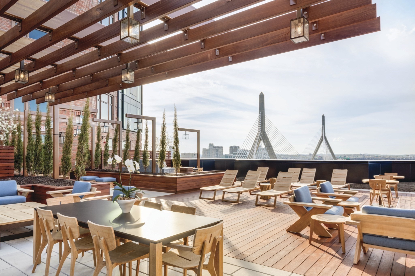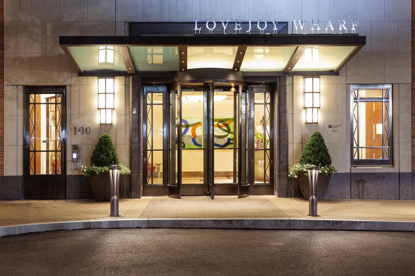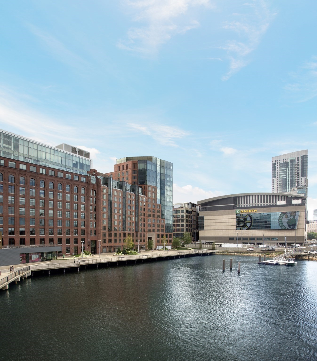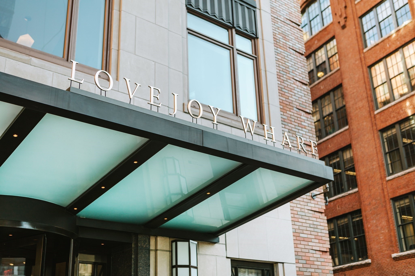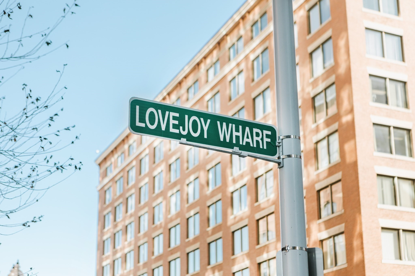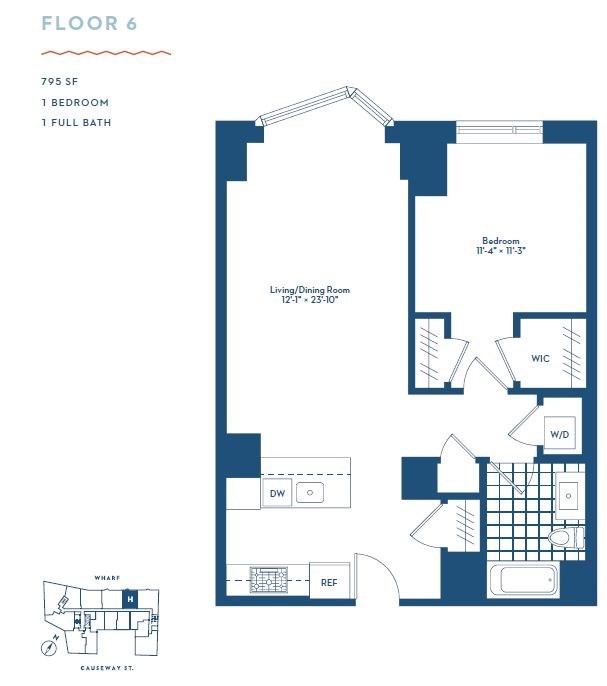Property Description
Property Overview
Property Details click or tap to expand
Kitchen, Dining, and Appliances
- Kitchen Dimensions: 9X8
- Flooring - Wood, Lighting - Pendant, Open Floor Plan
- Dishwasher - ENERGY STAR, Disposal, Dryer - ENERGY STAR, Microwave, Range, Refrigerator - ENERGY STAR, Washer - ENERGY STAR
- Dining Room Level: First Floor
- Dining Room Features: Flooring - Wood
Bedrooms
- Bedrooms: 1
- Master Bedroom Dimensions: 11X12
- Master Bedroom Features: Cable Hookup, Closet/Cabinets - Custom Built, Flooring - Wood
- Master Bedroom Features: Cable Hookup, Flooring - Wood
Other Rooms
- Total Rooms: 3
- Living Room Dimensions: 12X20
- Living Room Level: First Floor
- Living Room Features: Flooring - Hardwood, High Speed Internet Hookup
Bathrooms
- Full Baths: 1
- Bathroom 1 Level: First Floor
- Bathroom 1 Features: Bathroom - Tiled With Tub & Shower, Countertops - Stone/Granite/Solid, Double Vanity, Flooring - Marble, Recessed Lighting
- Bathroom 2 Level: First Floor
- Bathroom 2 Features: Bathroom - 3/4, Flooring - Stone/Ceramic Tile
Amenities
- Amenities: Highway Access, Medical Facility, Park, Public Transportation, Shopping, Tennis Court, T-Station, Walk/Jog Trails
- Association Fee Includes: Clubroom, Elevator, Exercise Room, Exterior Maintenance, Gas, Heat, Hot Water, Landscaping, Master Insurance, Refuse Removal, Sewer, Snow Removal, Water
Utilities
- Heating: Central Heat, Common, Electric, Forced Air, Gas, Heat Pump, Hot Air Gravity, Oil, Steam, Unit Control
- Heat Zones: 1
- Cooling: Central Air, Unit Control
- Cooling Zones: 1
- Electric Info: 110 Volts, On-Site
- Water: City/Town Water, Private
- Sewer: City/Town Sewer, Private
Unit Features
- Square Feet: 795
- Unit Building: 6H
- Unit Level: 6
- Unit Placement: Upper
- Security: Concierge, Doorman
- Floors: 1
- Pets Allowed: No
- Laundry Features: In Unit
- Accessability Features: Yes
Condo Complex Information
- Condo Type: Condo
- Complex Complete: Yes
- Number of Units: 157
- Elevator: Yes
- Condo Association: U
- HOA Fee: $1,064
- Fee Interval: Monthly
- Management: Professional - Off Site
Construction
- Year Built: 2017
- Style: High-Rise, Raised Ranch, Walk-out
- Construction Type: Brick, Stone/Concrete
- Roof Material: Rubber
- Lead Paint: None, Unknown
- Warranty: Yes
Garage & Parking
- Garage Parking: Assigned, Detached
- Parking Features: 1-10 Spaces, Assigned, Assigned, Garage, Off-Street, Rented
Exterior & Grounds
- Exterior Features: Deck, Deck - Roof, Deck - Roof + Access Rights, Professional Landscaping
- Pool: No
- Waterfront Features: Harbor
Other Information
- MLS ID# 73323810
- Last Updated: 01/07/25
- Documents on File: Building Permit, Floor Plans, Investment Analysis
Property History click or tap to expand
| Date | Event | Price | Price/Sq Ft | Source |
|---|---|---|---|---|
| 01/07/2025 | New | $1,349,000 | $1,084 | MLSPIN |
| 01/07/2025 | New | $849,000 | $1,154 | MLSPIN |
| 01/07/2025 | New | $899,000 | $1,131 | MLSPIN |
| 01/06/2025 | Extended | $1,449,000 | $1,165 | MLSPIN |
| 01/06/2025 | Extended | $959,000 | $1,206 | MLSPIN |
| 01/04/2025 | Expired | $1,169,000 | $1,244 | MLSPIN |
| 12/31/2024 | Active | $1,699,000 | $1,446 | MLSPIN |
| 12/27/2024 | Extended | $1,699,000 | $1,446 | MLSPIN |
| 12/21/2024 | Sold | $795,000 | $911 | MLSPIN |
| 12/19/2024 | Under Agreement | $795,000 | $911 | MLSPIN |
| 12/03/2024 | Canceled | $1,149,000 | $1,061 | MLSPIN |
| 11/15/2024 | Sold | $1,419,000 | $1,130 | MLSPIN |
| 11/09/2024 | Under Agreement | $1,149,000 | $1,061 | MLSPIN |
| 11/08/2024 | Active | $1,449,000 | $1,165 | MLSPIN |
| 11/05/2024 | Contingent | $1,149,000 | $1,061 | MLSPIN |
| 11/04/2024 | New | $1,449,000 | $1,165 | MLSPIN |
| 11/03/2024 | New | $1,149,000 | $1,061 | MLSPIN |
| 11/01/2024 | Under Agreement | $1,419,000 | $1,130 | MLSPIN |
| 10/25/2024 | Active | $1,169,000 | $1,244 | MLSPIN |
| 10/21/2024 | Extended | $1,169,000 | $1,244 | MLSPIN |
| 10/21/2024 | Contingent | $1,419,000 | $1,130 | MLSPIN |
| 10/21/2024 | Active | $1,419,000 | $1,130 | MLSPIN |
| 10/19/2024 | Active | $1,699,000 | $1,446 | MLSPIN |
| 10/17/2024 | New | $1,419,000 | $1,130 | MLSPIN |
| 10/15/2024 | Price Change | $1,699,000 | $1,446 | MLSPIN |
| 09/30/2024 | Active | $959,000 | $1,206 | MLSPIN |
| 09/26/2024 | Back on Market | $959,000 | $1,206 | MLSPIN |
| 09/21/2024 | Active | $1,169,000 | $1,244 | MLSPIN |
| 09/17/2024 | New | $1,169,000 | $1,244 | MLSPIN |
| 09/17/2024 | Sold | $1,160,000 | $1,234 | MLSPIN |
| 09/15/2024 | Active | $2,099,000 | $1,264 | MLSPIN |
| 09/14/2024 | Contingent | $959,000 | $1,206 | MLSPIN |
| 09/11/2024 | New | $2,099,000 | $1,264 | MLSPIN |
| 09/11/2024 | New | $959,000 | $1,206 | MLSPIN |
| 08/28/2024 | Active | $1,749,900 | $1,489 | MLSPIN |
| 08/24/2024 | New | $1,749,900 | $1,489 | MLSPIN |
| 08/21/2024 | Canceled | $1,785,000 | $1,519 | MLSPIN |
| 07/31/2024 | Under Agreement | $1,195,000 | $1,271 | MLSPIN |
| 06/30/2024 | Under Agreement | $1,785,000 | $1,519 | MLSPIN |
| 05/21/2024 | Canceled | $1,250,000 | $1,330 | MLSPIN |
| 04/30/2024 | Canceled | $2,595,000 | $1,580 | MLSPIN |
| 04/21/2024 | Active | $1,195,000 | $1,271 | MLSPIN |
| 04/17/2024 | New | $1,195,000 | $1,271 | MLSPIN |
| 04/09/2024 | Sold | $650,000 | $1,080 | MLSPIN |
| 03/08/2024 | Under Agreement | $675,000 | $1,121 | MLSPIN |
| 03/05/2024 | Contingent | $675,000 | $1,121 | MLSPIN |
| 03/05/2024 | Active | $1,785,000 | $1,519 | MLSPIN |
| 03/01/2024 | New | $1,785,000 | $1,519 | MLSPIN |
| 02/04/2024 | Active | $675,000 | $1,121 | MLSPIN |
| 01/31/2024 | New | $675,000 | $1,121 | MLSPIN |
| 01/20/2024 | Active | $1,250,000 | $1,330 | MLSPIN |
| 01/16/2024 | New | $1,250,000 | $1,330 | MLSPIN |
| 01/16/2024 | Active | $2,595,000 | $1,580 | MLSPIN |
| 01/12/2024 | New | $2,595,000 | $1,580 | MLSPIN |
| 11/06/2022 | Sold | $668,000 | $1,172 | MLSPIN |
| 10/05/2022 | Under Agreement | $679,000 | $1,191 | MLSPIN |
| 08/26/2022 | Active | $679,000 | $1,191 | MLSPIN |
| 08/22/2022 | Sold | $1,162,500 | $1,043 | MLSPIN |
| 08/22/2022 | Price Change | $679,000 | $1,191 | MLSPIN |
| 07/28/2022 | Under Agreement | $1,195,000 | $1,072 | MLSPIN |
| 07/23/2022 | Active | $699,000 | $1,226 | MLSPIN |
| 07/19/2022 | New | $699,000 | $1,226 | MLSPIN |
| 05/09/2022 | Active | $1,195,000 | $1,072 | MLSPIN |
Mortgage Calculator
Map & Resources
Hebrew Industrial School
School
0.24mi
Eliot Upper School
School
0.27mi
Charlotte Cushman School
School
0.33mi
Eliot Elementary
Public School, Grades: K-5
0.35mi
Eliot K-8 Innovation School
Public Elementary School, Grades: PK-8
0.35mi
North Bennet Street School
University
0.36mi
North Bennet Street School (North Bennet Street School)
University
0.39mi
Boston Childrens School
School
0.39mi
Guy Fieri’s Tequila Cocina
Bar
0.08mi
Sullivan's Tap
Bar
0.11mi
McGann's Irish Pub
Bar
0.17mi
City Winery
Bar
0.19mi
Stanza dei Sigari
Bar
0.34mi
Durty Nelly's
Bar
0.38mi
Hennessey's
Bar
0.42mi
White Bull Tavern
Bar
0.44mi
Boston Fire Department Engine 8, Ladder 1
Fire Station
0.35mi
Boston Fire Department Engine 4, Ladder 24
Fire Station
0.48mi
Boston Fire Department Engine 50
Fire Station
0.53mi
Boston Fire Department Marine Unit
Fire Station
0.55mi
Massachusetts State Police Marine Section
Police
0.11mi
Boston Police Department Area A-1
Local Police
0.31mi
State Police Government Center
State Police
0.51mi
Shriners Hospitals for Children - Boston
Hospital. Speciality: Paediatrics
0.38mi
The Sports Museum
Museum
0.08mi
The West End Museum
Museum
0.24mi
Paul Revere House
Museum
0.38mi
Pierce - Hichborn House Museum
Museum
0.39mi
Otis House Museum
Museum
0.4mi
USS Constitution
Museum
0.44mi
Ether Dome
Museum
0.45mi
Maritime Museum at Battery Wharf
Museum
0.46mi
Row House
Fitness Centre. Sports: Rowing
0.06mi
MYSTRYDE Fitness Studio
Fitness Centre. Sports: Running, Yoga, Weightlifting
0.07mi
Central Rock Gym
Fitness Centre. Sports: Climbing, Fitness, Yoga
0.12mi
Beacon Hill Athletic Club
Fitness Centre. Sports: Weightlifting, Fitness
0.13mi
Boston Sports Club
Fitness Centre. Sports: Weightlifting, Fitness, Running
0.35mi
Marie E. Mirabella Pool
Swimming Pool. Sports: Swimming
0.34mi
Combat Sports Boston
Gym. Sports: Boxing, Mma, Jiu-Jitsu, Judo, Wrestling
0.12mi
Red Auerbach Parquet Floor
Sports Centre. Sports: Basketball
0.09mi
Portal Park
Park
0mi
Portal Park
Park
0.02mi
North Meadow on the Greenway
Park
0.13mi
Paul Revere Park
Park
0.21mi
Puopolo Playground
Municipal Park
0.22mi
Leon Block Square
Park
0.23mi
Copp's Hill Terrace
Municipal Park
0.24mi
North Bank Bridge Park
Park
0.26mi
Defilippo Playground
Playground
0.14mi
Paul Revere Park Playground
Playground
0.23mi
Adventure Play Slope
Playground
0.38mi
Paul Revere Pottery and Library Clubhouse
Library
0.27mi
Boston Public Library North End Branch
Library
0.32mi
West End Branch Boston Public Library
Library
0.42mi
Treadwell Library
Library
0.46mi
Kim Navy's Nails
Nail Salon
0.18mi
West End Salon & Spa
Spa
0.32mi
Bea's Nails
Nail Salon
0.35mi
Blessimo
Nails, Spa, Waxing
0.38mi
CVS Pharmacy
Pharmacy
0.09mi
CVS Pharmacy
Pharmacy
0.34mi
Rite Aid
Pharmacy
0.4mi
CVS Pharmacy
Pharmacy
0.45mi
Star Market
Supermarket
0.1mi
Whole Foods Market
Supermarket
0.41mi
Coast Guard Exchange
Department Store
0.38mi
Target
Department Store
0.4mi
Causeway St @ North Station
0.03mi
Causeway St @ Medford St
0.04mi
North Station
0.09mi
N Washington St @ Medford St
0.1mi
Portland St @ Causeway St
0.16mi
N Washington St @ Cooper St
0.17mi
Commercial St opp Hull St
0.17mi
Haymarket
0.26mi
Seller's Representative: Erin DeGenova, TCC/ Lovejoy Wharf Condominums
MLS ID#: 73323810
© 2025 MLS Property Information Network, Inc.. All rights reserved.
The property listing data and information set forth herein were provided to MLS Property Information Network, Inc. from third party sources, including sellers, lessors and public records, and were compiled by MLS Property Information Network, Inc. The property listing data and information are for the personal, non commercial use of consumers having a good faith interest in purchasing or leasing listed properties of the type displayed to them and may not be used for any purpose other than to identify prospective properties which such consumers may have a good faith interest in purchasing or leasing. MLS Property Information Network, Inc. and its subscribers disclaim any and all representations and warranties as to the accuracy of the property listing data and information set forth herein.
MLS PIN data last updated at 2025-01-07 13:55:00



