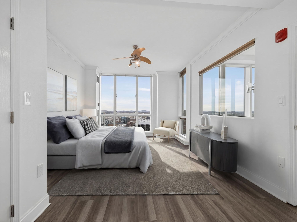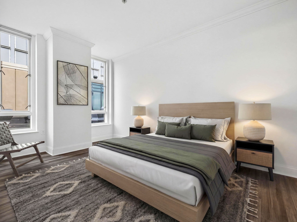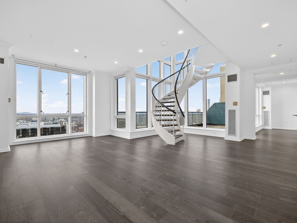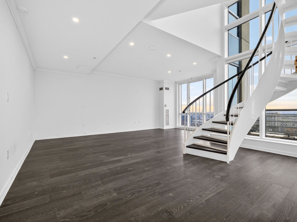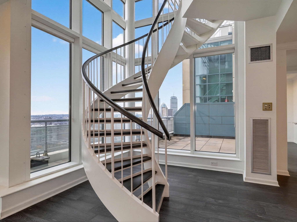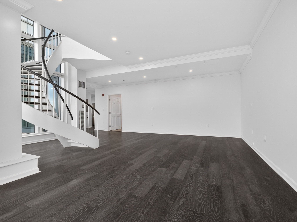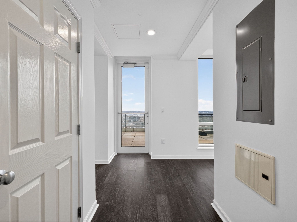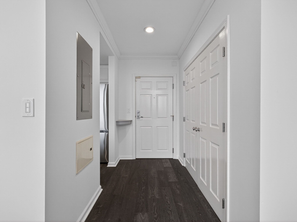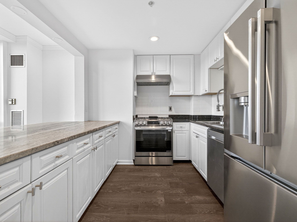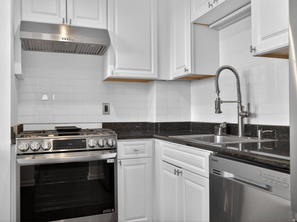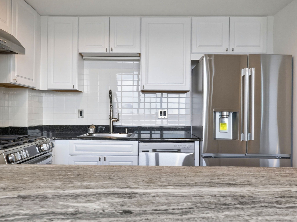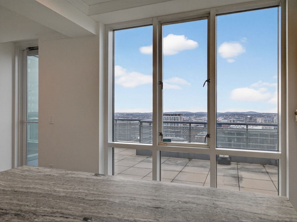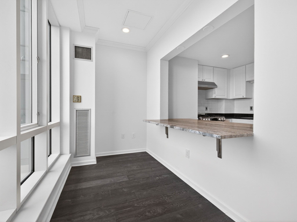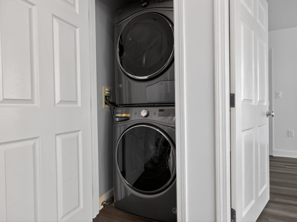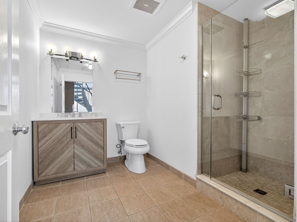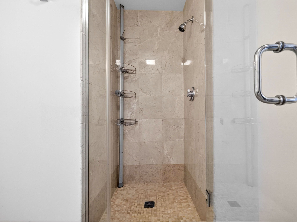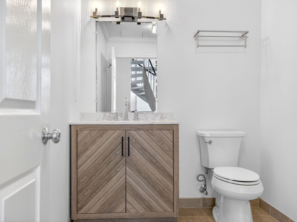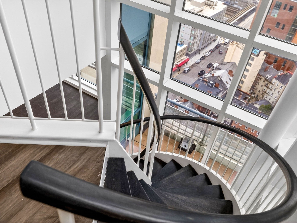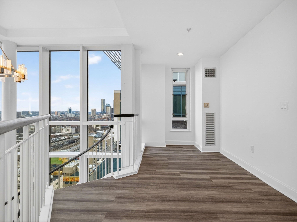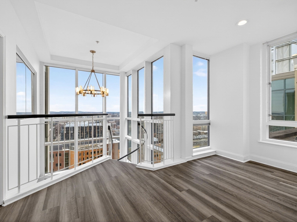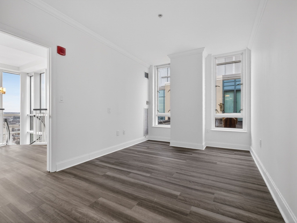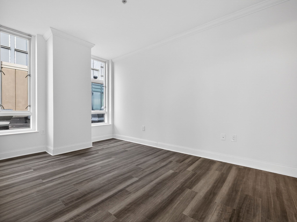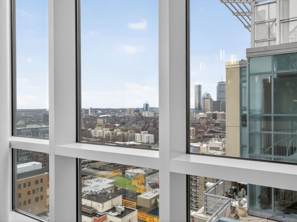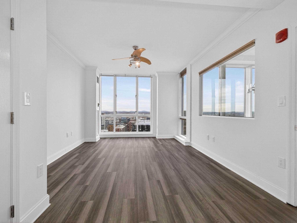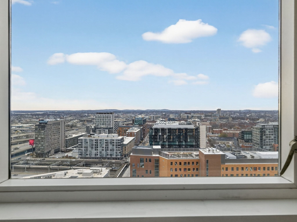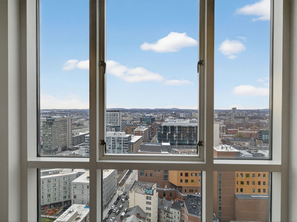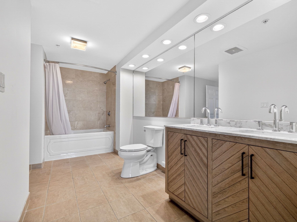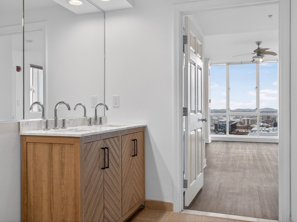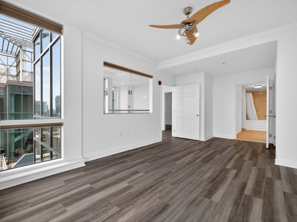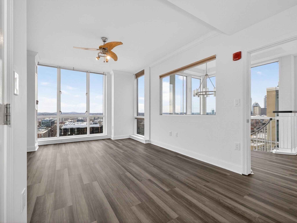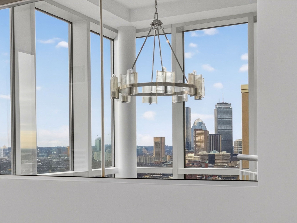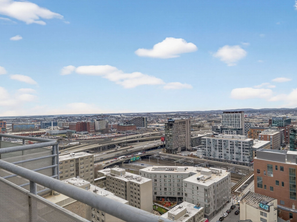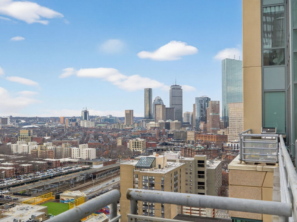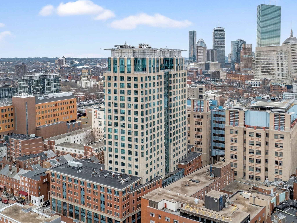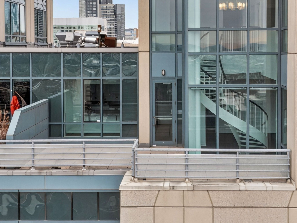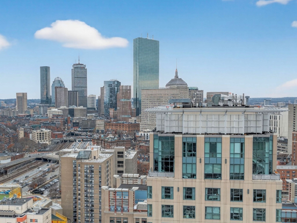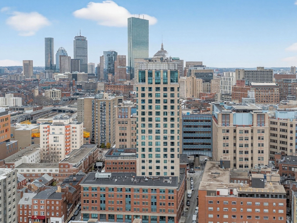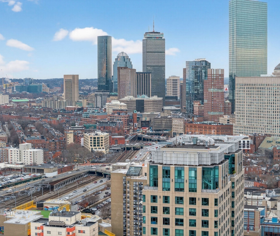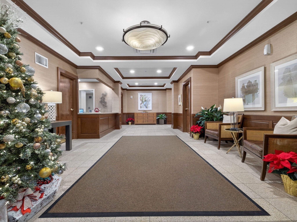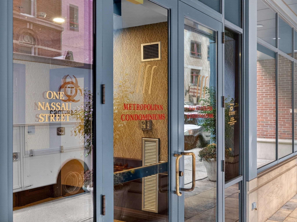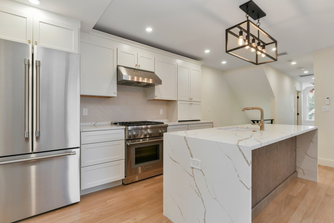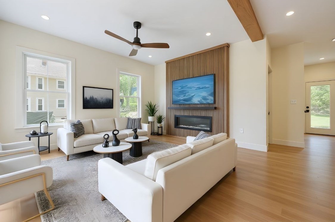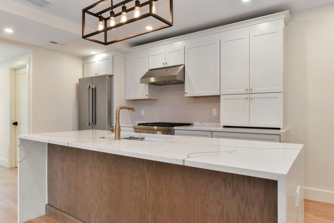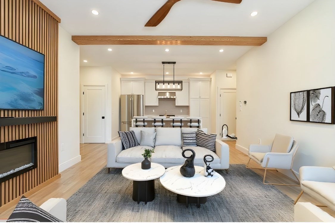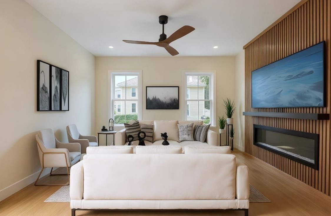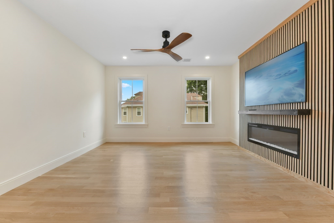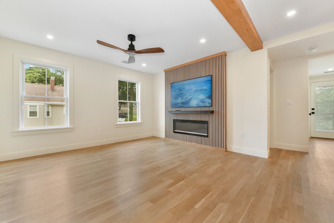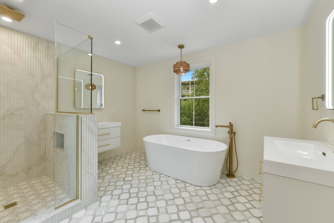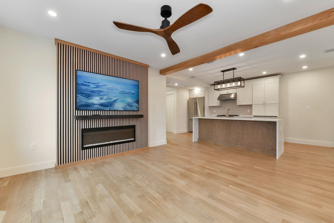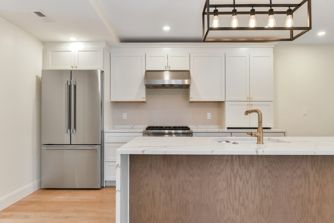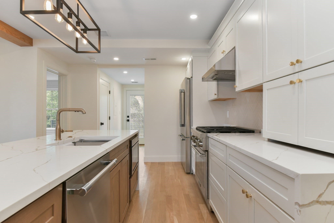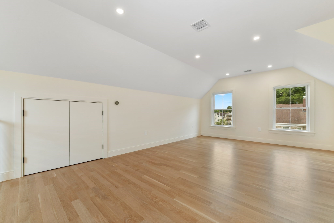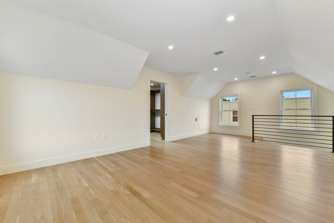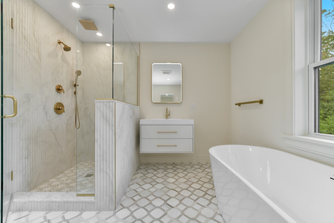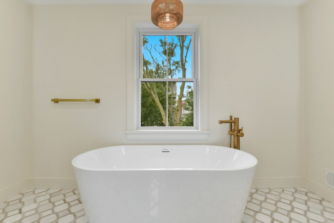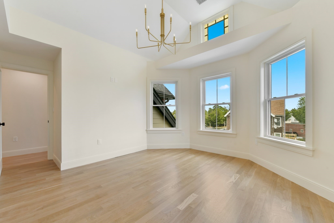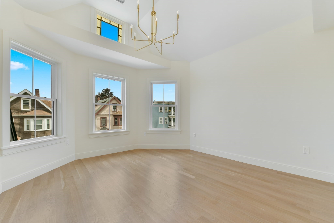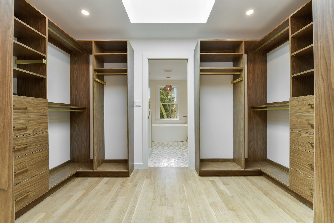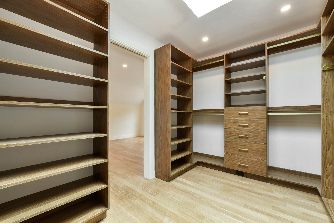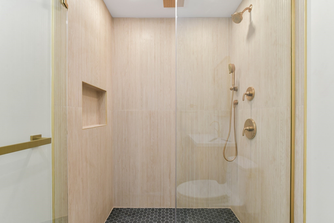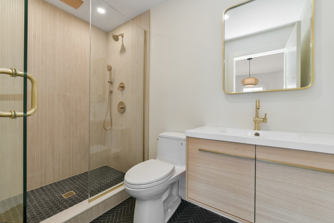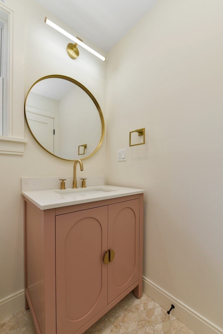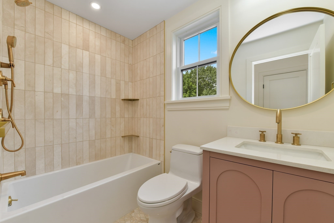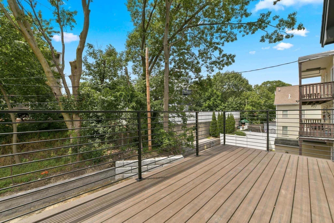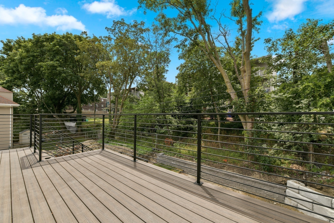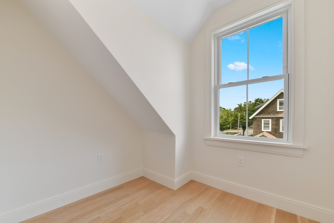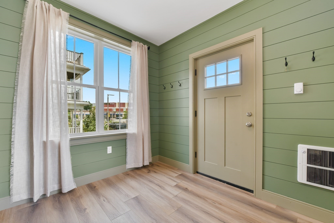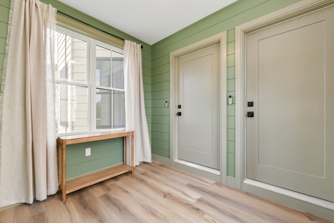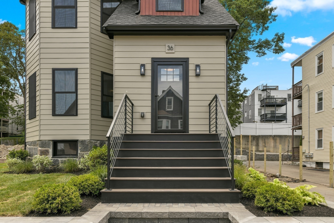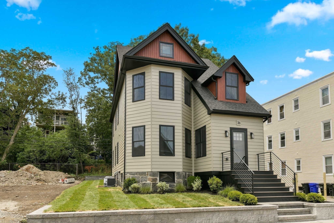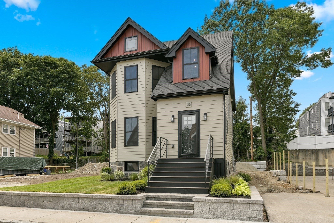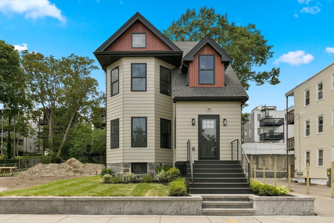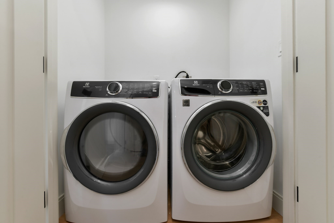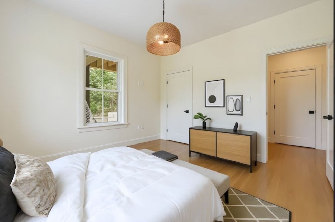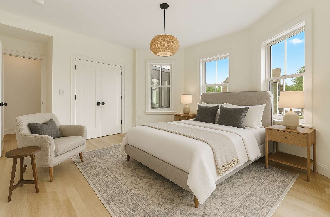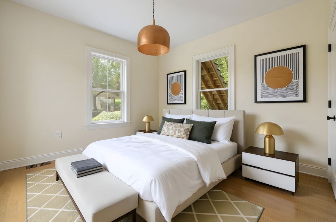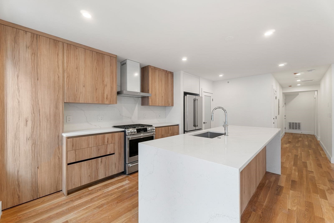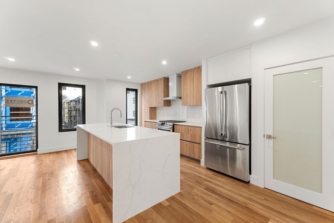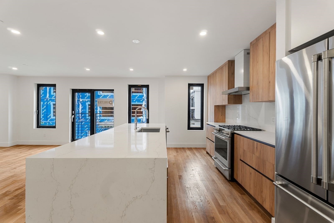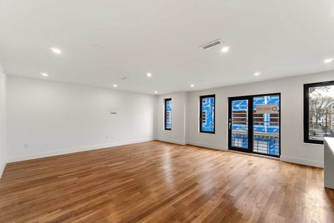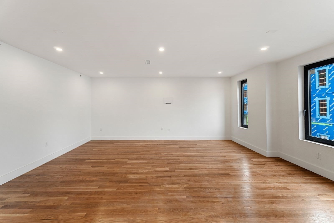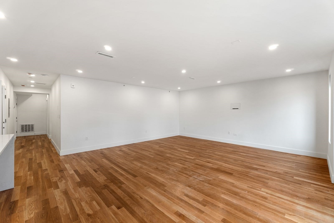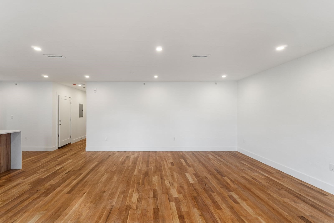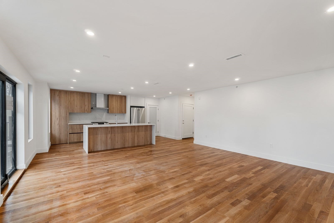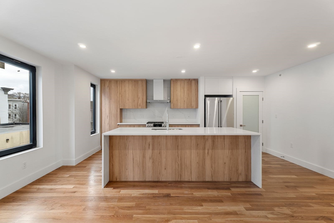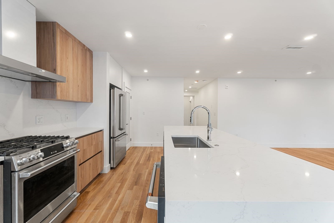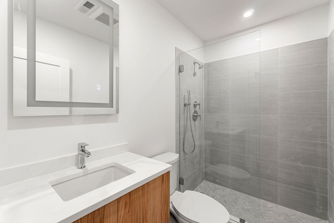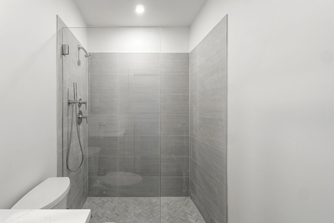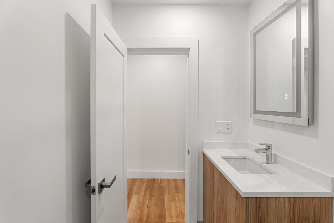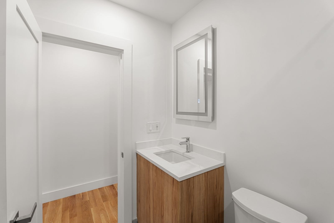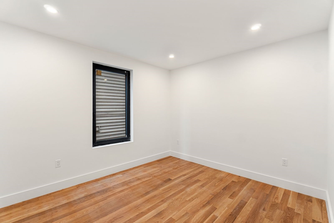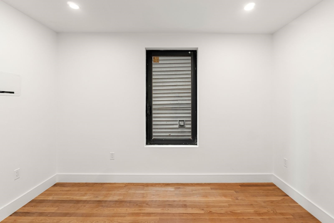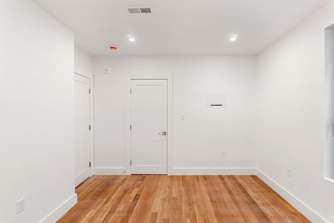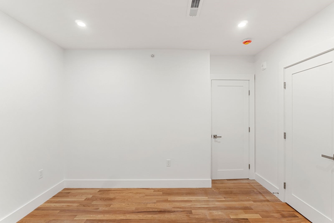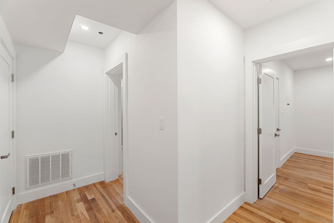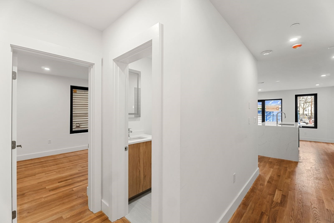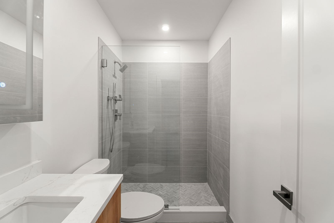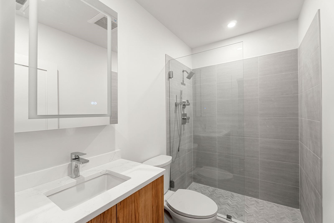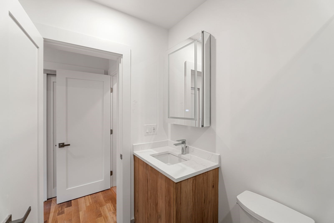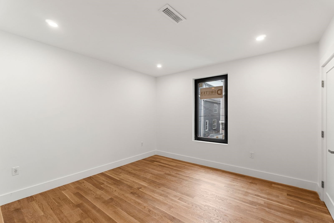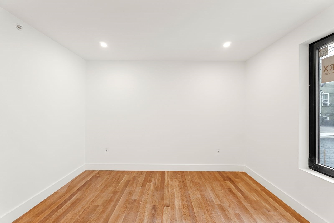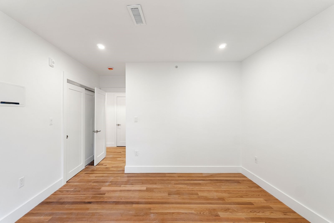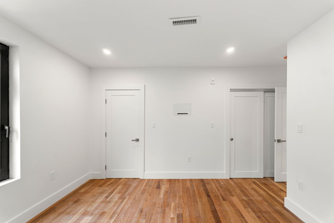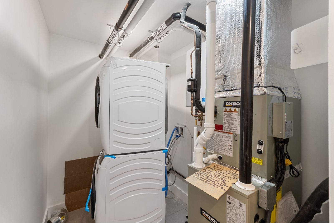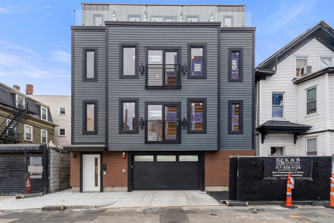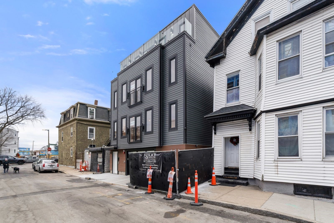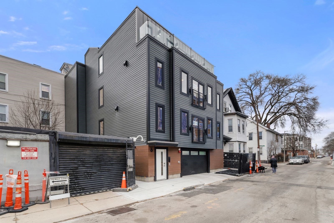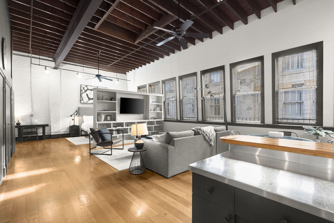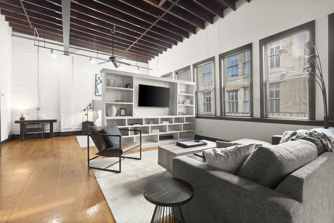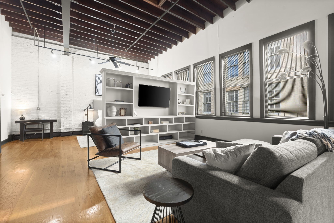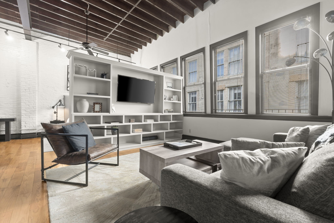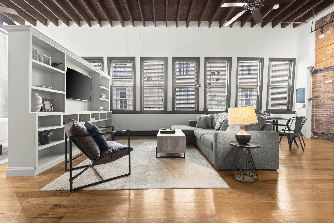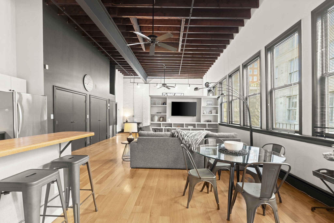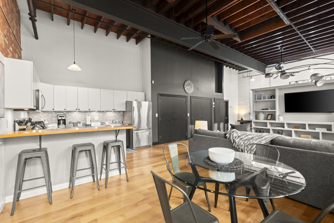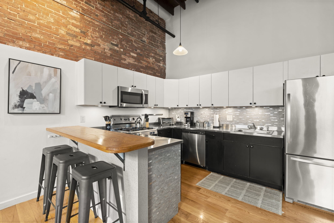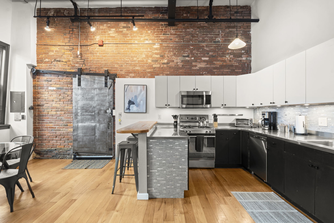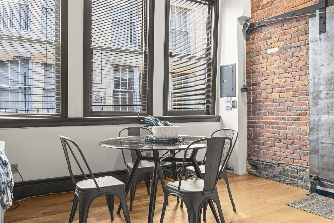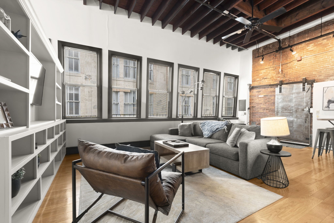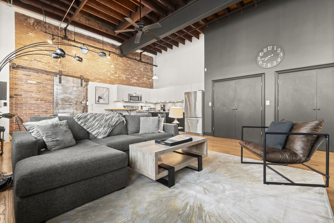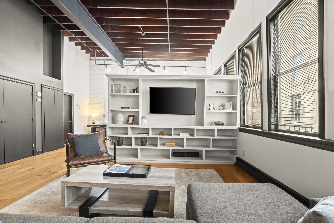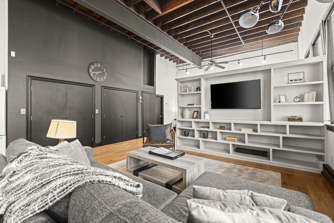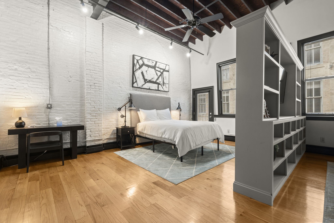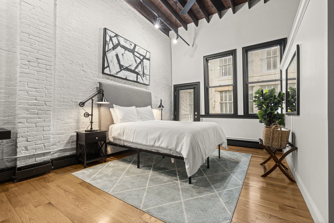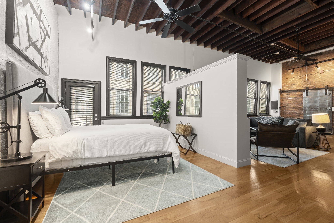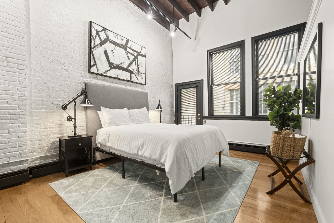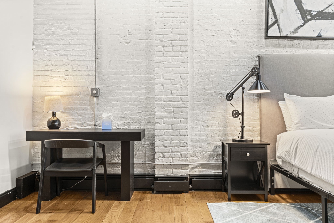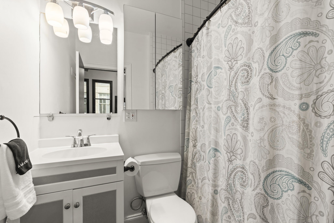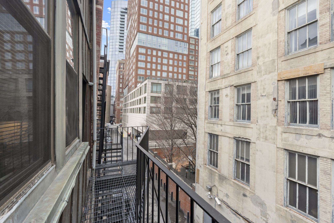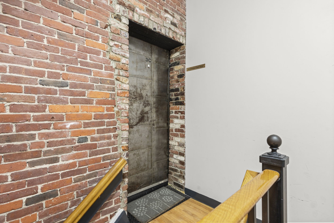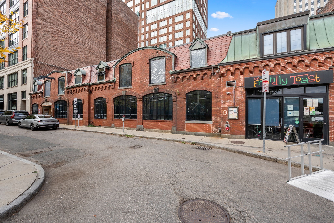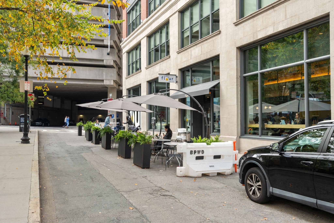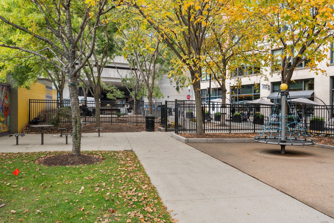
Property Overview
Kitchen, Dining, and Appliances
- Kitchen Level: Second Floor
- Flooring - Engineered Hardwood, Kitchen Island, Lighting - Pendant
- Dishwasher, Disposal, Dryer, Microwave, Range, Refrigerator, Washer
- Dining Room Level: Second Floor
- Dining Room Features: Recessed Lighting
Bedrooms
- Bedrooms: 4
- Master Bedroom Level: Second Floor
- Master Bedroom Features: Bathroom - Full, Closet, Flooring - Engineered Hardwood
- Bedroom 2 Level: Second Floor
- Master Bedroom Features: Flooring - Engineered Hardwood
- Bedroom 3 Level: Second Floor
- Master Bedroom Features: Flooring - Engineered Hardwood
Other Rooms
- Total Rooms: 11
- Living Room Level: Second Floor
- Living Room Features: Recessed Lighting
Bathrooms
- Full Baths: 3
- Master Bath: 1
- Bathroom 1 Level: Second Floor
- Bathroom 1 Features: Bathroom - Double Vanity/Sink, Bathroom - Full, Bathroom - Tiled With Tub, Flooring - Stone/Ceramic Tile
- Bathroom 2 Level: Second Floor
- Bathroom 2 Features: Bathroom - Half, Bathroom - Tiled With Shower Stall, Flooring - Stone/Ceramic Tile
Amenities
- Amenities: Private School, Public School, Public Transportation, Shopping, T-Station
Utilities
- Heating: Central Heat
- Cooling: Central Air
- Electric Info: 220 Volts
- Energy Features: Storm Doors, Storm Windows
- Utility Connections: Icemaker Connection, Washer Hookup, for Electric Dryer, for Electric Range, for Gas Oven
- Water: City/Town Water
- Sewer: City/Town Sewer
Unit Features
- Square Feet: 2010
- Unit Building: 2
- Unit Level: 1
- Interior Features: Wetbar
- Floors: 3
- Pets Allowed: No
- Laundry Features: In Unit
- Accessability Features: Unknown
Condo Complex Information
- Condo Type: Condo
- Complex Complete: Yes
- Year Converted: 2024
- Number of Units: 2
- Elevator: No
- Condo Association: U
- Optional Fee Includes: Air Conditioning, Electric, Gas, Heat, Hot Water
Construction
- Year Built: 1920
- Style: Mid-Rise
- Construction Type: Stone/Concrete
- Roof Material: Asphalt/Fiberglass Shingles
- Flooring Type: Engineered Hardwood
- Lead Paint: Unknown
- Warranty: No
Garage & Parking
- Garage Parking: Deeded, Detached, Storage
- Garage Spaces: 1
- Parking Features: Deeded, Off-Street
- Parking Spaces: 1
Exterior & Grounds
- Exterior Features: Deck - Wood, Gutters, Porch
- Pool: No
Other Information
- MLS ID# 73286800
- Last Updated: 11/01/24
- Documents on File: Floor Plans, Master Deed
| Date | Event | Price | Price/Sq Ft | Source |
|---|---|---|---|---|
| 07/01/2025 | Expired | $958,000 | $421 | MLSPIN |
| 07/01/2025 | Expired | $748,000 | $521 | MLSPIN |
| 06/07/2025 | Temporarily Withdrawn | $958,000 | $421 | MLSPIN |
| 06/07/2025 | Temporarily Withdrawn | $748,000 | $521 | MLSPIN |
| 06/01/2025 | Active | $748,000 | $521 | MLSPIN |
| 06/01/2025 | Active | $958,000 | $421 | MLSPIN |
| 06/01/2025 | Expired | $1,718,000 | $463 | MLSPIN |
| 05/28/2025 | Back on Market | $958,000 | $421 | MLSPIN |
| 05/28/2025 | Back on Market | $748,000 | $521 | MLSPIN |
| 05/07/2025 | Temporarily Withdrawn | $1,718,000 | $463 | MLSPIN |
| 05/07/2025 | Temporarily Withdrawn | $988,000 | $434 | MLSPIN |
| 05/07/2025 | Temporarily Withdrawn | $758,000 | $528 | MLSPIN |
| 04/20/2025 | Active | $1,718,000 | $463 | MLSPIN |
| 04/20/2025 | Active | $988,000 | $434 | MLSPIN |
| 04/20/2025 | Active | $758,000 | $528 | MLSPIN |
| 04/16/2025 | Price Change | $1,718,000 | $463 | MLSPIN |
| 04/16/2025 | Price Change | $758,000 | $528 | MLSPIN |
| 04/16/2025 | Price Change | $988,000 | $434 | MLSPIN |
| 04/08/2025 | Active | $1,748,000 | $471 | MLSPIN |
| 04/04/2025 | New | $1,748,000 | $471 | MLSPIN |
| 03/31/2025 | Active | $778,000 | $542 | MLSPIN |
| 03/31/2025 | Active | $1,038,000 | $456 | MLSPIN |
| 03/31/2025 | Active | $998,000 | $439 | MLSPIN |
| 03/31/2025 | Active | $768,000 | $535 | MLSPIN |
| 03/27/2025 | Price Change | $778,000 | $542 | MLSPIN |
| 03/27/2025 | Price Change | $1,038,000 | $456 | MLSPIN |
| 03/24/2025 | Back on Market | $1,058,000 | $465 | MLSPIN |
| 03/18/2025 | Contingent | $1,058,000 | $465 | MLSPIN |
| 03/03/2025 | Active | $788,000 | $549 | MLSPIN |
| 03/03/2025 | Active | $1,058,000 | $465 | MLSPIN |
| 02/27/2025 | New | $1,058,000 | $465 | MLSPIN |
| 02/27/2025 | New | $788,000 | $549 | MLSPIN |
| 11/26/2024 | Canceled | $758,000 | $528 | MLSPIN |
| 11/19/2024 | Expired | $958,000 | $434 | MLSPIN |
| 11/02/2024 | Under Agreement | $758,000 | $528 | MLSPIN |
| 11/01/2024 | Expired | $998,000 | $497 | MLSPIN |
| 11/01/2024 | Expired | $788,000 | $688 | MLSPIN |
| 10/23/2024 | Temporarily Withdrawn | $958,000 | $434 | MLSPIN |
| 10/23/2024 | Active | $958,000 | $434 | MLSPIN |
| 10/19/2024 | Price Change | $958,000 | $434 | MLSPIN |
| 10/19/2024 | Price Change | $898,000 | $407 | MLSPIN |
| 10/19/2024 | Contingent | $758,000 | $528 | MLSPIN |
| 10/07/2024 | Active | $758,000 | $528 | MLSPIN |
| 10/07/2024 | Active | $898,000 | $407 | MLSPIN |
| 10/03/2024 | New | $758,000 | $528 | MLSPIN |
| 10/03/2024 | New | $898,000 | $407 | MLSPIN |
| 10/03/2024 | Temporarily Withdrawn | $788,000 | $688 | MLSPIN |
| 10/03/2024 | Temporarily Withdrawn | $998,000 | $497 | MLSPIN |
| 09/17/2024 | Active | $998,000 | $497 | MLSPIN |
| 09/13/2024 | Price Change | $998,000 | $497 | MLSPIN |
| 09/10/2024 | Active | $788,000 | $688 | MLSPIN |
| 09/10/2024 | Active | $1,068,000 | $531 | MLSPIN |
| 09/06/2024 | New | $1,068,000 | $531 | MLSPIN |
| 09/06/2024 | New | $788,000 | $688 | MLSPIN |
Map & Resources
Lyndon
Public School, Grades: K-8
0.15mi
Lyndon School
School
0.18mi
Holy Name Elementary School
Private School, Grades: PK-8
0.35mi
JP Licks
Ice Cream Parlor
0.4mi
Bertucci's
Pizza & Italian Restaurant
0.41mi
Boston Police Department Area E-5 West Roxbury
Local Police
0.41mi
Boston Fire Department Engine Company 30, Ladder 25
Fire Station
0.49mi
Bournewood Hospital
Hospital. Speciality: Psychiatry
0.45mi
Hynes Playground
Municipal Park
0.18mi
Brucewood St Park
Municipal Park
0.27mi
Hynes Field
Park
0.28mi
Hancock Woods
State Park
0.4mi
Allandale Woods I
Recreation Ground
0.46mi
Nails Maxx Company
Nail Salon
0.27mi
Speedway
Gas Station
0.26mi
Shell
Gas Station
0.31mi
CVS Pharmacy
Pharmacy
0.4mi
Speedway
Convenience
0.25mi
Roche Bros.
Supermarket
0.33mi
Weld St @ Willow St
0.11mi
Weld St @ Willow St
0.11mi
Weld St @ Manthorne Rd
0.13mi
Weld St @ Manthorne Rd
0.14mi
Weld St @ Maple St
0.16mi
Weld St @ Russett Rd
0.16mi
Weld St @ Russet Rd
0.17mi
Weld St @ Maple St
0.18mi
Nearby Areas
Real Estate Resources
 With an unmatched team of professionals dedicated to customer service and responsiveness, you can trust Mark’s to handle every aspect of your move. Get an Estimate!
With an unmatched team of professionals dedicated to customer service and responsiveness, you can trust Mark’s to handle every aspect of your move. Get an Estimate!
Seller's Representative: Grace Li, PlanSmart Realty LLC
MLS ID#: 73286800
© 2026 MLS Property Information Network, Inc.. All rights reserved.
The property listing data and information set forth herein were provided to MLS Property Information Network, Inc. from third party sources, including sellers, lessors and public records, and were compiled by MLS Property Information Network, Inc. The property listing data and information are for the personal, non commercial use of consumers having a good faith interest in purchasing or leasing listed properties of the type displayed to them and may not be used for any purpose other than to identify prospective properties which such consumers may have a good faith interest in purchasing or leasing. MLS Property Information Network, Inc. and its subscribers disclaim any and all representations and warranties as to the accuracy of the property listing data and information set forth herein.
MLS PIN data last updated at 2024-11-01 03:06:00




