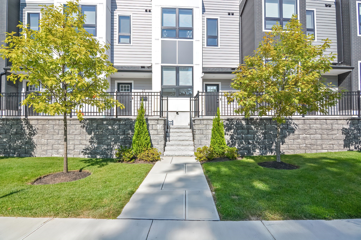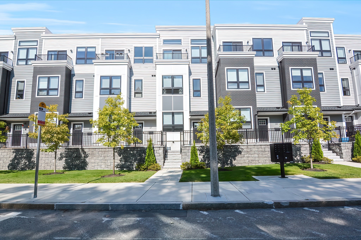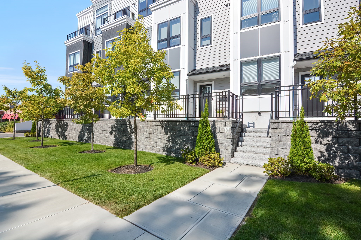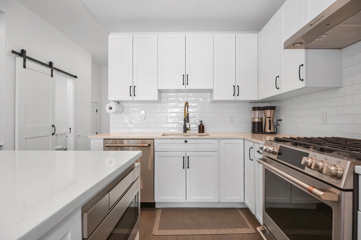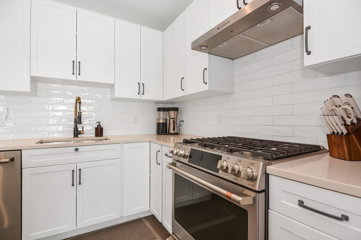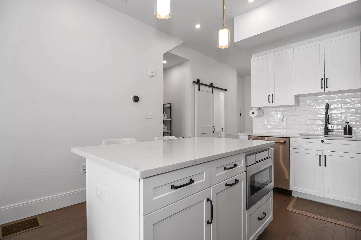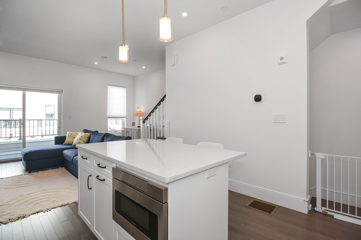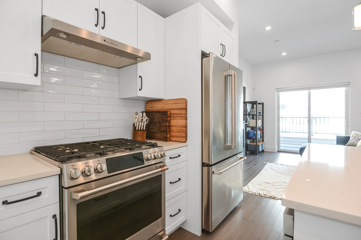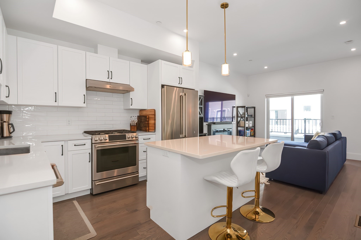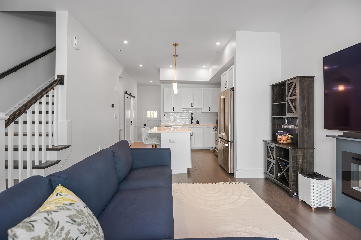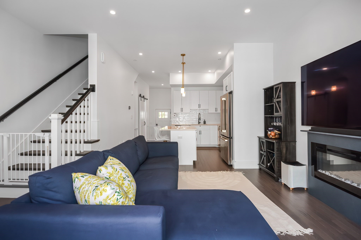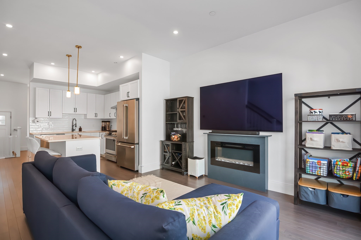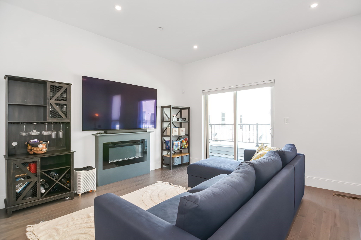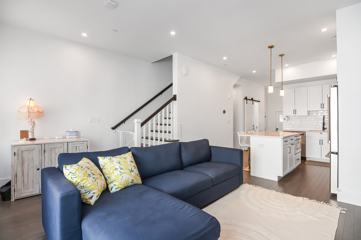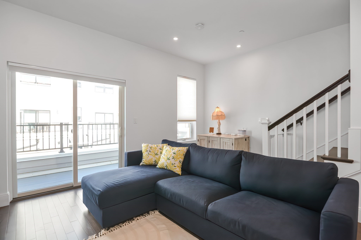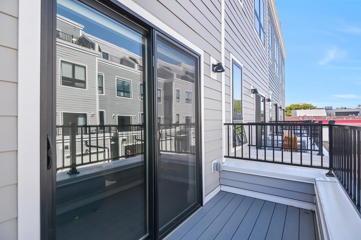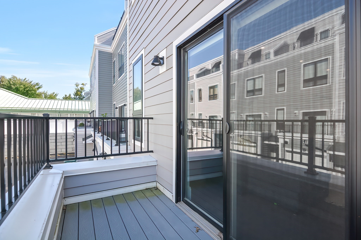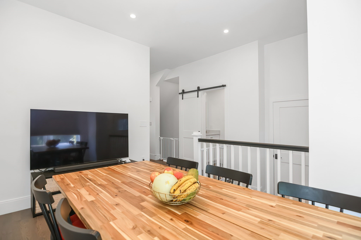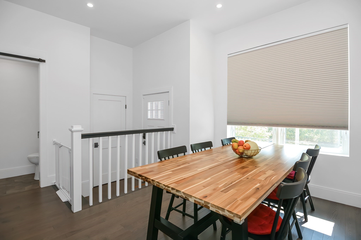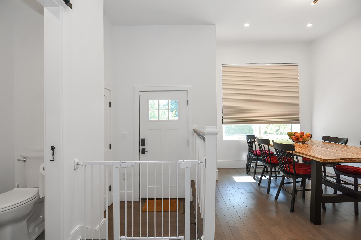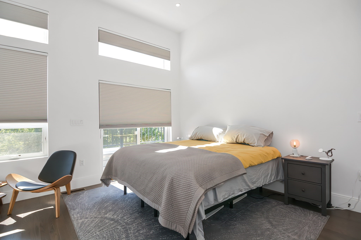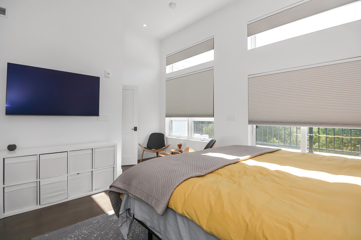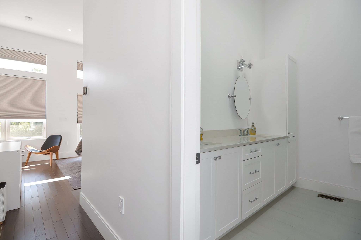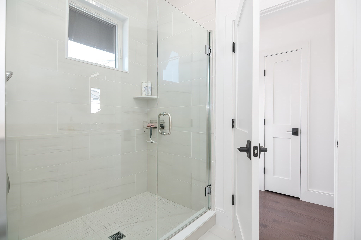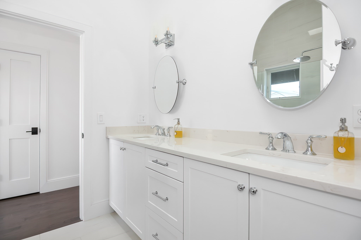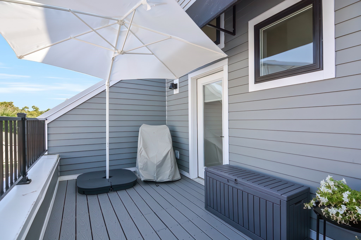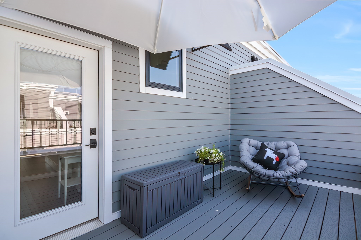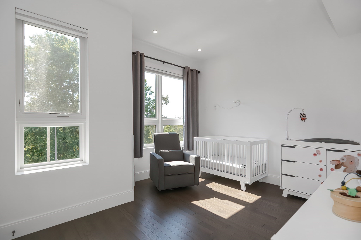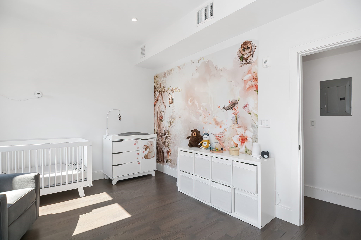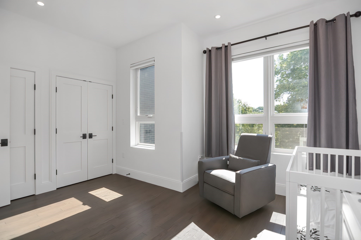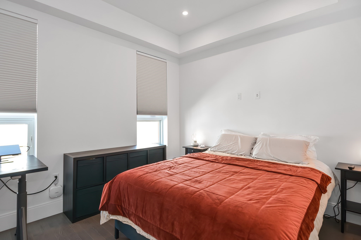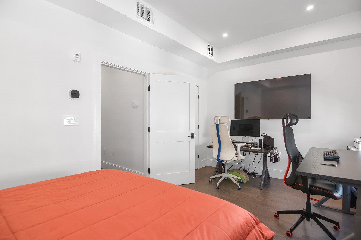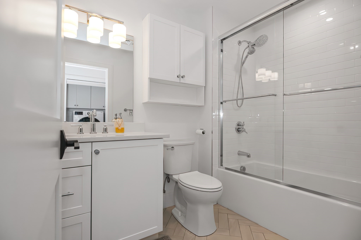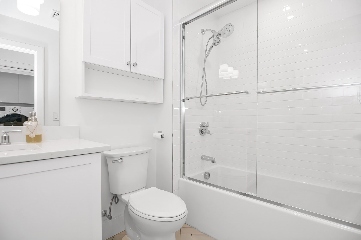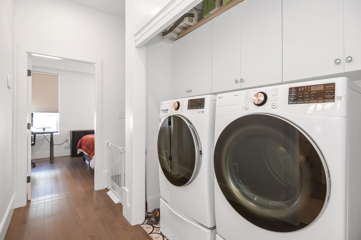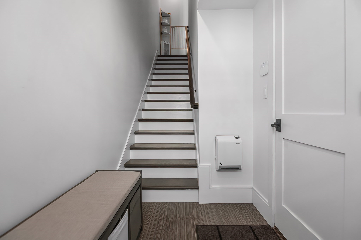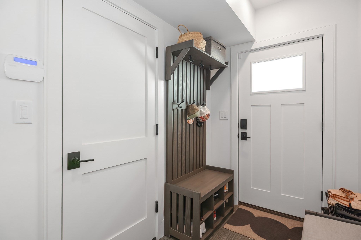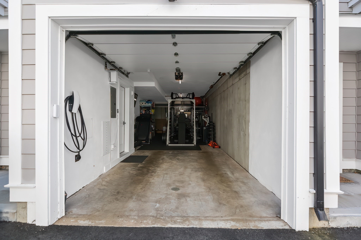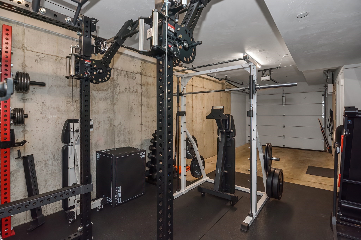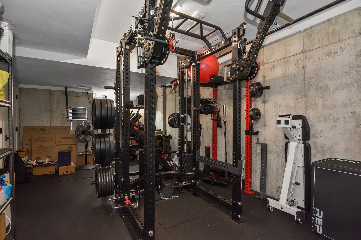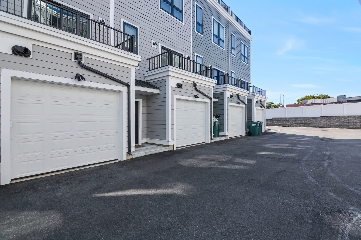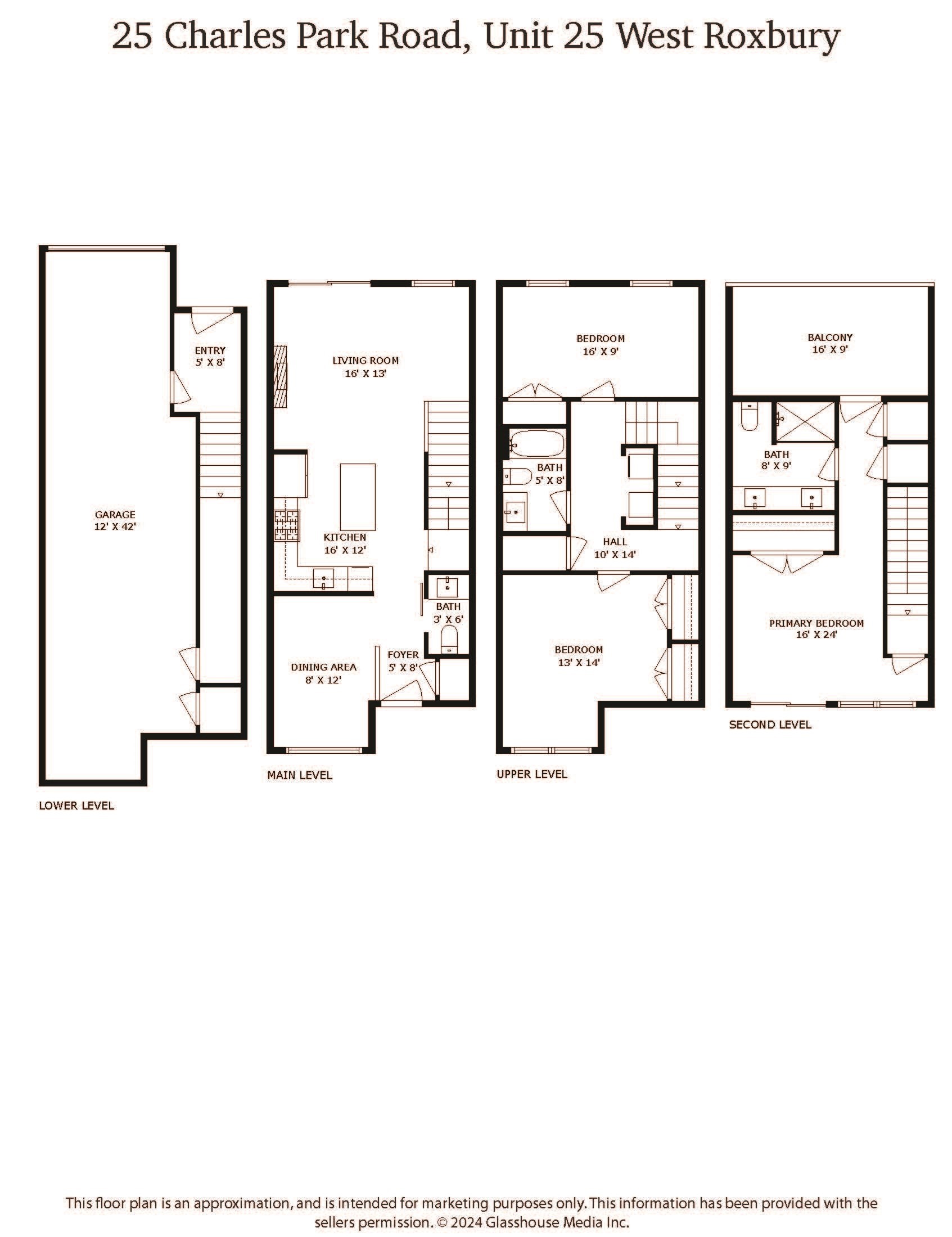Property Description
Property Overview
Property Details click or tap to expand
Kitchen, Dining, and Appliances
- Kitchen Dimensions: 16X12
- Cabinets - Upgraded, Countertops - Stone/Granite/Solid, Countertops - Upgraded, Flooring - Hardwood, Gas Stove, Kitchen Island, Lighting - Pendant, Recessed Lighting, Stainless Steel Appliances
- Dishwasher, Disposal, Dryer, Microwave, Range, Refrigerator, Vacuum System, Vent Hood, Washer, Washer Hookup, Water Treatment
- Dining Room Dimensions: 8X12
- Dining Room Features: Exterior Access, Recessed Lighting
Bedrooms
- Bedrooms: 3
- Master Bedroom Dimensions: 16X24
- Master Bedroom Level: Third Floor
- Master Bedroom Features: Balcony / Deck, Closet - Double, Flooring - Hardwood, Recessed Lighting
- Bedroom 2 Dimensions: 16X9
- Bedroom 2 Level: Second Floor
- Master Bedroom Features: Closet, Flooring - Hardwood, Recessed Lighting
- Bedroom 3 Dimensions: 13X14
- Bedroom 3 Level: Second Floor
- Master Bedroom Features: Flooring - Hardwood, Recessed Lighting
Other Rooms
- Total Rooms: 6
- Living Room Dimensions: 16X13
- Living Room Features: Balcony / Deck, Deck - Exterior, Fireplace, Flooring - Hardwood, Recessed Lighting
Bathrooms
- Full Baths: 2
- Half Baths 1
- Master Bath: 1
- Bathroom 1 Level: Third Floor
- Bathroom 1 Features: Bathroom - Double Vanity/Sink, Bathroom - Full, Bathroom - Tiled With Shower Stall, Countertops - Stone/Granite/Solid, Countertops - Upgraded, Flooring - Stone/Ceramic Tile
- Bathroom 2 Level: Second Floor
- Bathroom 2 Features: Bathroom - Full, Bathroom - Tiled With Tub & Shower, Countertops - Stone/Granite/Solid, Countertops - Upgraded, Flooring - Stone/Ceramic Tile, Recessed Lighting
- Bathroom 3 Level: First Floor
- Bathroom 3 Features: Bathroom - Half
Amenities
- Amenities: Conservation Area, Highway Access, Park, Public Transportation, Shopping, T-Station, Walk/Jog Trails
Utilities
- Heating: Extra Flue, Gas, Gas, Heat Pump, Hot Air Gravity, Hydro Air, Individual, Unit Control
- Heat Zones: 3
- Cooling: Central Air, Unit Control
- Cooling Zones: 3
- Electric Info: Circuit Breakers, Underground
- Energy Features: Insulated Windows, Prog. Thermostat
- Utility Connections: for Electric Dryer, for Electric Oven, for Gas Range, Washer Hookup
- Water: City/Town Water, Private
- Sewer: City/Town Sewer, Private
Unit Features
- Square Feet: 2484
- Unit Building: 25
- Unit Level: 1
- Interior Features: Central Vacuum, Security System
- Floors: 3
- Pets Allowed: No
- Fireplaces: 1
- Laundry Features: In Unit
- Accessability Features: Unknown
Condo Complex Information
- Condo Name: Townhomes At Charles Park
- Condo Type: Condo
- Complex Complete: U
- Number of Units: 18
- Elevator: No
- Condo Association: U
Construction
- Year Built: 2021
- Style: , Garrison, Townhouse
- Flooring Type: Hardwood, Tile
- Lead Paint: Unknown
- Warranty: No
Garage & Parking
- Garage Parking: Attached, Garage Door Opener, Heated, Insulated, Storage, Under
- Garage Spaces: 2
Exterior & Grounds
- Pool: No
Other Information
- MLS ID# 73292418
- Last Updated: 09/25/24
Property History click or tap to expand
| Date | Event | Price | Price/Sq Ft | Source |
|---|---|---|---|---|
| 09/23/2024 | Active | $950,000 | $382 | MLSPIN |
| 09/19/2024 | New | $950,000 | $382 | MLSPIN |
Mortgage Calculator
Map & Resources
West Roxbury Education Complex
School
0.22mi
Catholic Memorial School
Private School, Grades: 7-12
0.36mi
VA Boston Healthcare System - West Roxbury Division
Hospital
0.07mi
Havey Beach
State Park
0.02mi
Cutler Park Reservation
State Park
0.15mi
Cutler Park Reservation
State Park
0.15mi
Riverdale Park
State Park
0.27mi
Millennium Park
Park
0.29mi
Medical Library Veterans Administration Medical Center
Library
0.13mi
West Roxbury High School Library
Library
0.34mi
Catholic Memorial High & Lower School Library
Library
0.39mi
Savers
Department Store
0.17mi
Charles Park Rd @ VFW Pkwy
0.05mi
5 Charles Park Rd
0.05mi
Veterans Hospital West Roxbury
0.13mi
Charles Park Rd @ Rivermoor St
0.16mi
Rivermoor St @ Charles Park Rd
0.17mi
Spring St @ Cypress St
0.3mi
Spring St @ Moville St
0.3mi
Baker St @ Wycliff Ave
0.32mi
Seller's Representative: The Weiss Team, RE/MAX Executive Realty
MLS ID#: 73292418
© 2024 MLS Property Information Network, Inc.. All rights reserved.
The property listing data and information set forth herein were provided to MLS Property Information Network, Inc. from third party sources, including sellers, lessors and public records, and were compiled by MLS Property Information Network, Inc. The property listing data and information are for the personal, non commercial use of consumers having a good faith interest in purchasing or leasing listed properties of the type displayed to them and may not be used for any purpose other than to identify prospective properties which such consumers may have a good faith interest in purchasing or leasing. MLS Property Information Network, Inc. and its subscribers disclaim any and all representations and warranties as to the accuracy of the property listing data and information set forth herein.
MLS PIN data last updated at 2024-09-25 13:52:00



