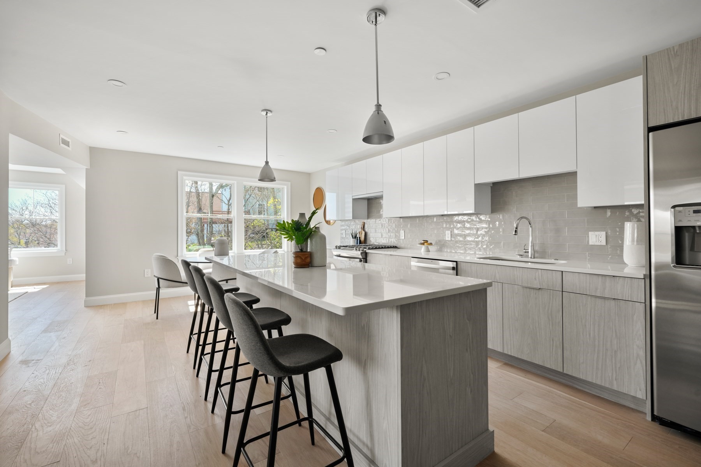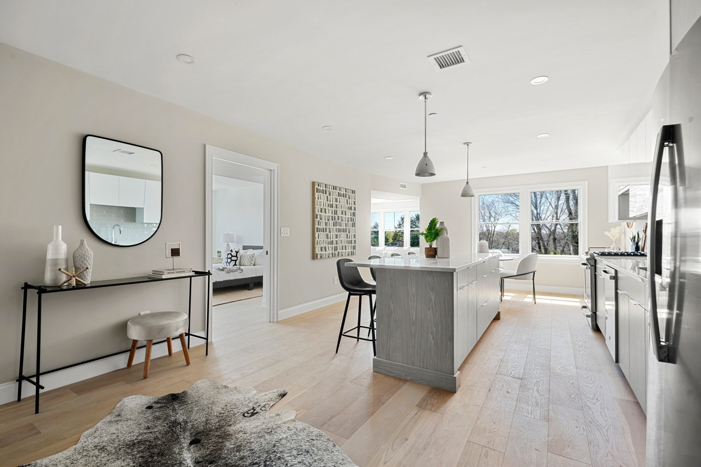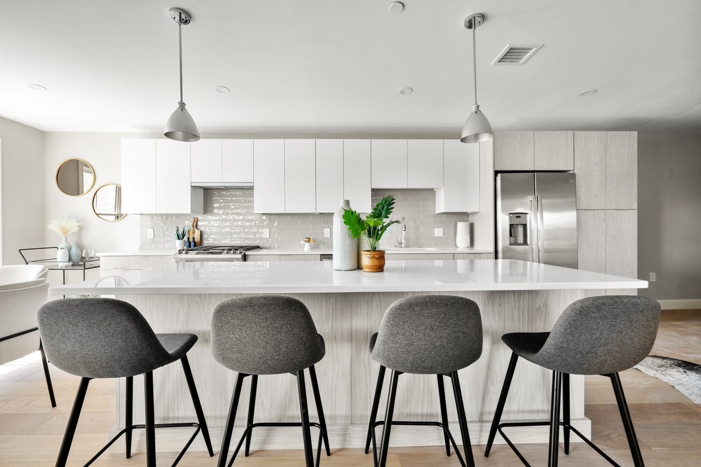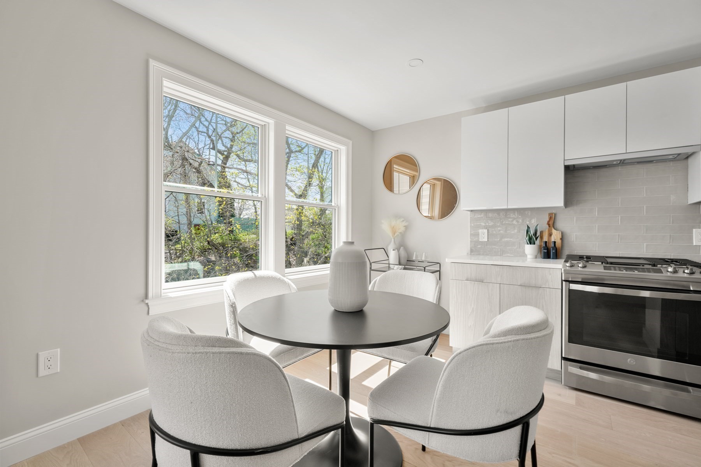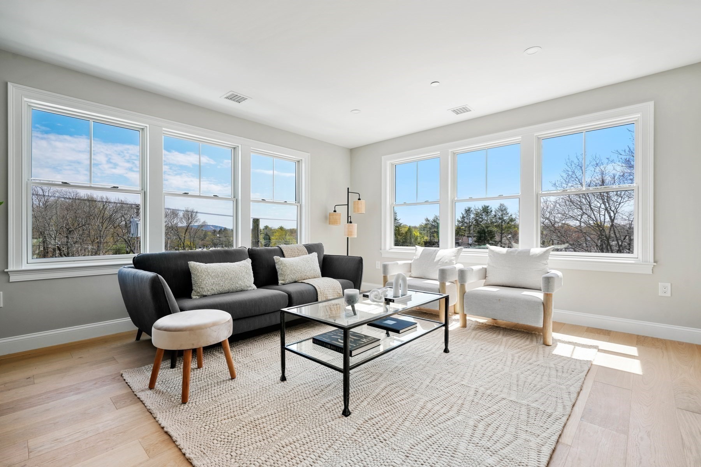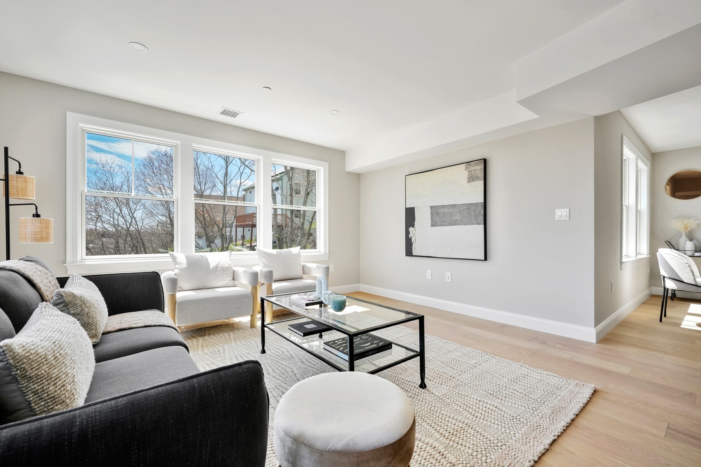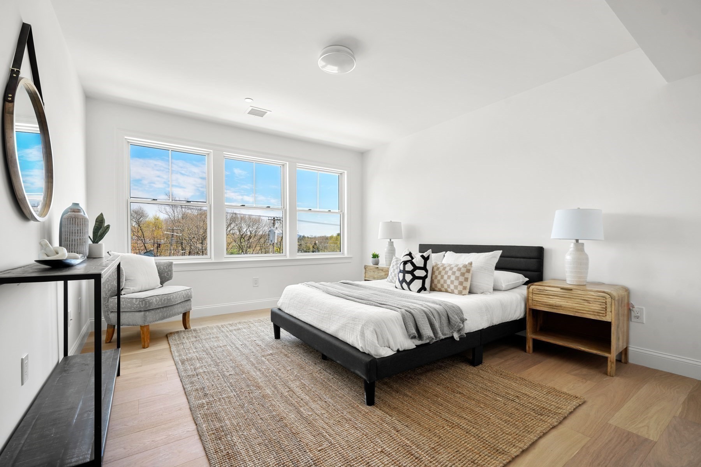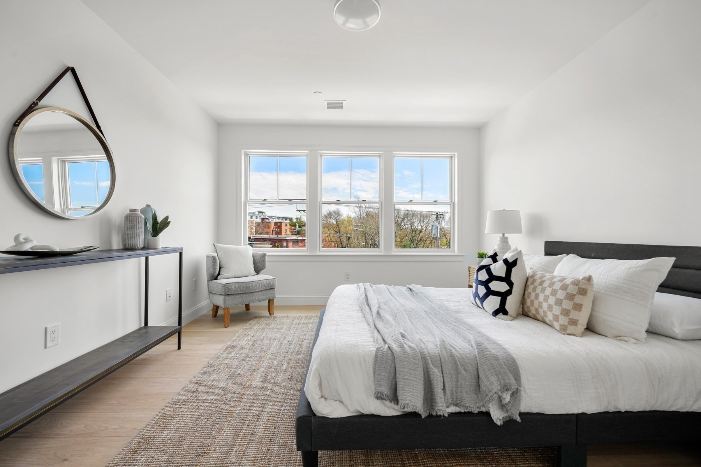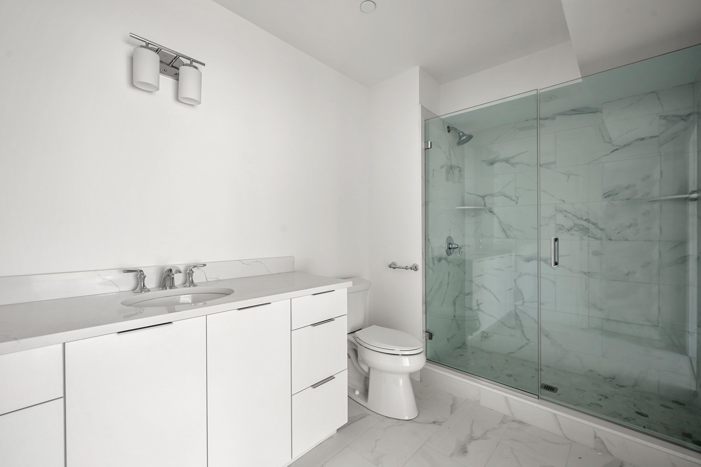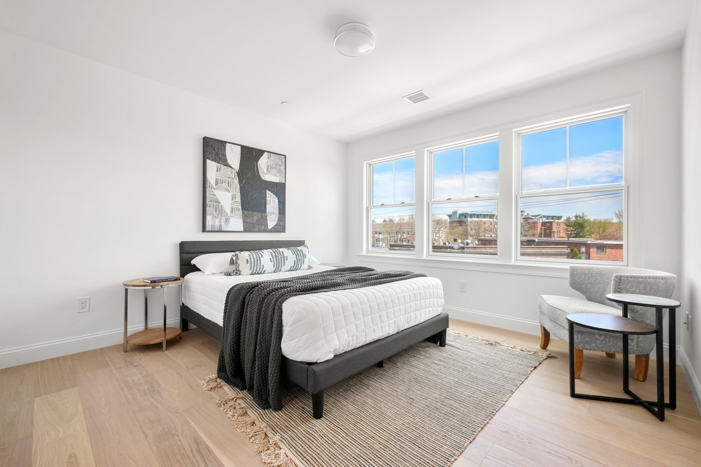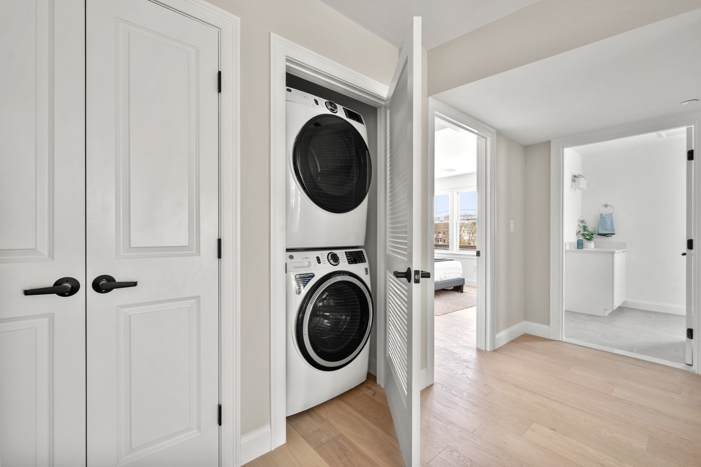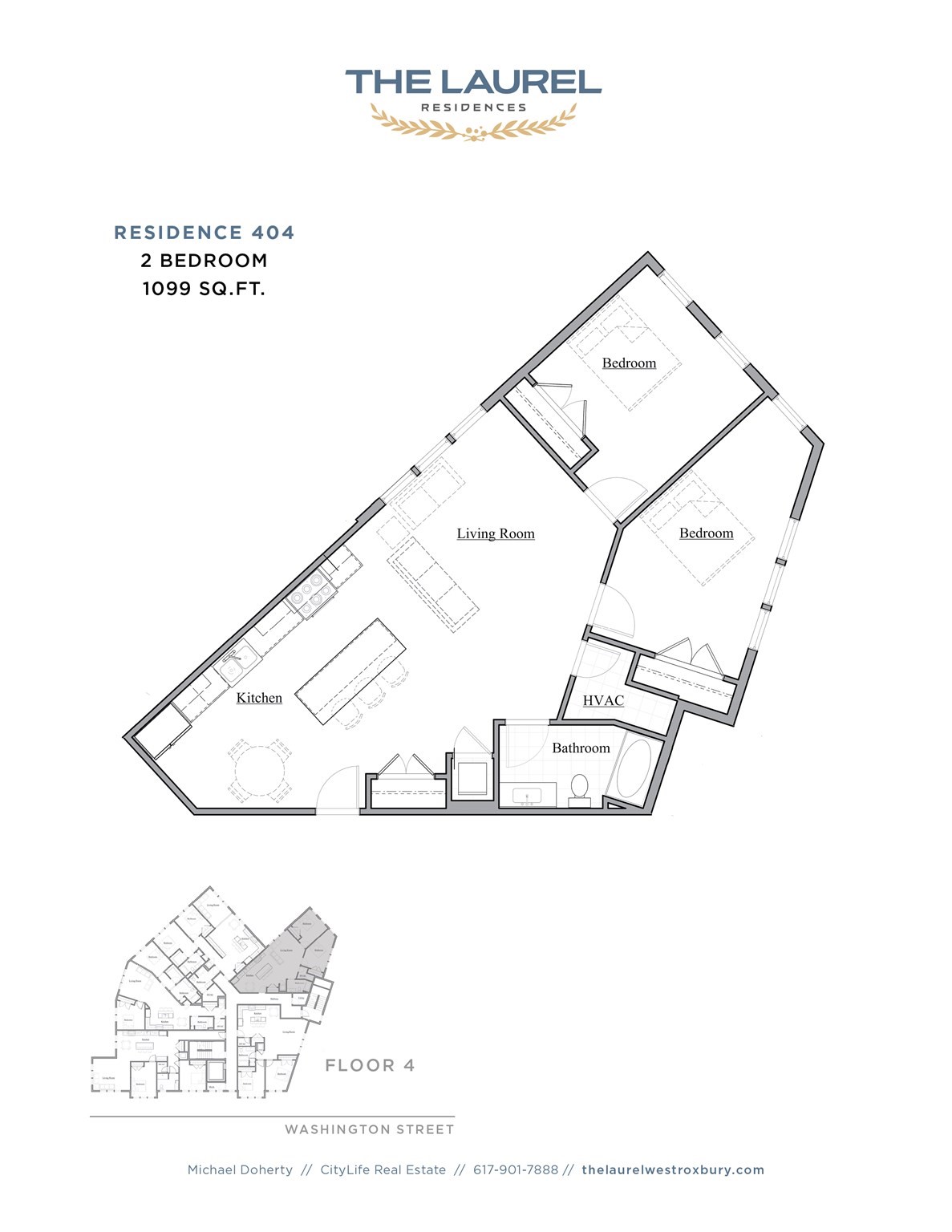Property Description
Property Overview
Property Details click or tap to expand
Kitchen, Dining, and Appliances
- Dishwasher - ENERGY STAR, Disposal, Dryer - ENERGY STAR, Range, Refrigerator - ENERGY STAR, Washer - ENERGY STAR
Bedrooms
- Bedrooms: 2
Other Rooms
- Total Rooms: 5
Bathrooms
- Full Baths: 1
Amenities
- Amenities: Medical Facility, Park, Private School, Public School, Public Transportation, Shopping, Swimming Pool, Tennis Court, T-Station
- Association Fee Includes: Elevator, Exterior Maintenance, Landscaping, Master Insurance, Refuse Removal, Reserve Funds, Security, Sewer, Snow Removal, Water
Utilities
- Heating: Central Heat, Electric
- Heat Zones: 1
- Cooling: Central Air
- Cooling Zones: 1
- Energy Features: Insulated Windows
- Utility Connections: for Gas Dryer, for Gas Range
- Water: City/Town Water, Private
- Sewer: City/Town Sewer, Private
Unit Features
- Square Feet: 1102
- Unit Building: 204R
- Unit Level: 2
- Unit Placement: Upper
- Security: Intercom, TV Monitor
- Floors: 1
- Pets Allowed: Yes
- Laundry Features: In Unit
- Accessability Features: Unknown
Condo Complex Information
- Condo Name: The Laurel Residences
- Condo Type: Condo
- Complex Complete: Yes
- Number of Units: 17
- Elevator: Yes
- Condo Association: U
- HOA Fee: $275
- Fee Interval: Monthly
- Management: Developer Control
Construction
- Year Built: 2024
- Style: Mid-Rise, Other (See Remarks), Split Entry
- UFFI: No
- Flooring Type: Wood
- Lead Paint: None
- Warranty: No
Garage & Parking
- Garage Parking: Deeded, Under
- Garage Spaces: 1
- Parking Features: Deeded, Open, Other (See Remarks)
- Parking Spaces: 1
Exterior & Grounds
- Pool: No
Other Information
- MLS ID# 73299029
- Last Updated: 10/05/24
- Documents on File: 21E Certificate, Arch Drawings, Building Permit, Certificate of Insurance, Floor Plans, Investment Analysis, Legal Description, Management Association Bylaws, Master Deed, Rules & Regs, Septic Design, Site Plan, Soil Survey, Subdivision Approval, Topographical Map
Mortgage Calculator
Map & Resources
Beethoven Elementary School
Public Elementary School, Grades: PK-2
0.16mi
Beethoven School
Public School, Grades: K-5
0.18mi
East Boston Early Learning Center
Public School, Grades: PK-1
0.25mi
Ohrenberger School
Public Elementary School, Grades: 3-8
0.41mi
Boston Fire Department Engine 55
Fire Station
0.23mi
Dedham Fire Department
Fire Station
0.59mi
Boston Centers for Youth & Families Draper Pool
Swimming Pool. Sports: Swimming
0.13mi
Draper Playground
Municipal Park
0.12mi
Draper Playground
Park
0.16mi
Carroll Pond Playground
Municipal Park
0.34mi
Beethoven School Play Area
Recreation Ground
0.21mi
Speedway
Gas Station
0.28mi
Speedway
Convenience
0.29mi
Greek International Food Market
Supermarket
0.04mi
Washington St @ Grove St
0.01mi
Washington St @ Grove St
0.03mi
Stimson St @ Washington St
0.09mi
Grove St @ Overlook Rd
0.09mi
Stimson St @ Washington St
0.1mi
85 Stimson St
0.11mi
80 Stimson St
0.12mi
Washington St @ Desoto Rd
0.15mi
Seller's Representative: Michael Doherty, Citylife Real Estate
MLS ID#: 73299029
© 2024 MLS Property Information Network, Inc.. All rights reserved.
The property listing data and information set forth herein were provided to MLS Property Information Network, Inc. from third party sources, including sellers, lessors and public records, and were compiled by MLS Property Information Network, Inc. The property listing data and information are for the personal, non commercial use of consumers having a good faith interest in purchasing or leasing listed properties of the type displayed to them and may not be used for any purpose other than to identify prospective properties which such consumers may have a good faith interest in purchasing or leasing. MLS Property Information Network, Inc. and its subscribers disclaim any and all representations and warranties as to the accuracy of the property listing data and information set forth herein.
MLS PIN data last updated at 2024-10-05 09:11:00



