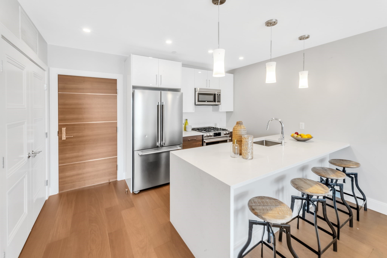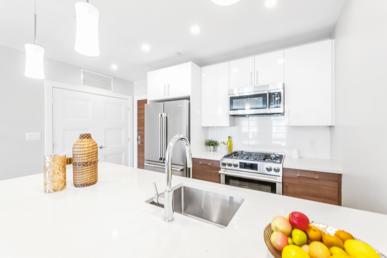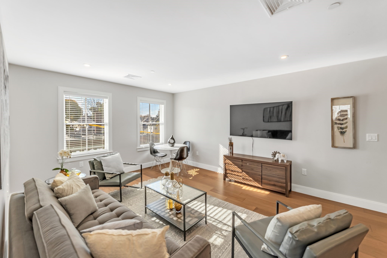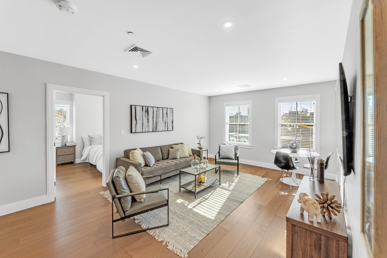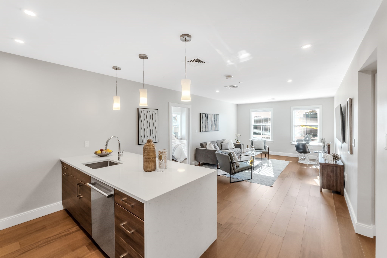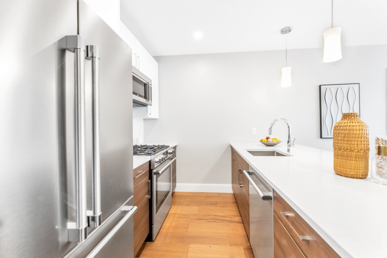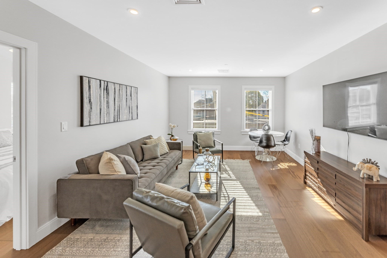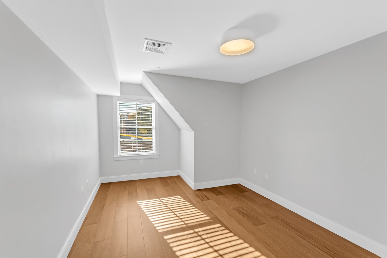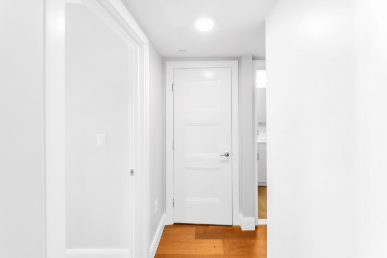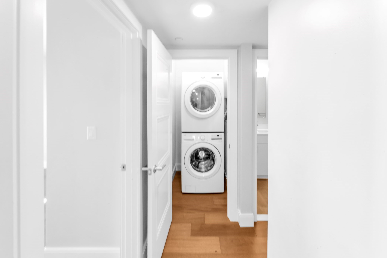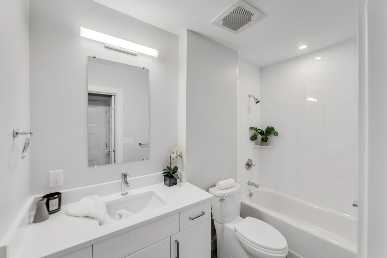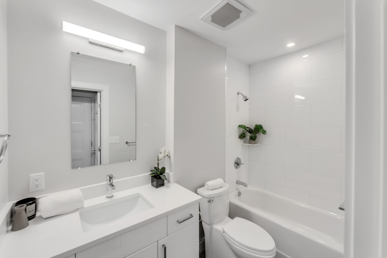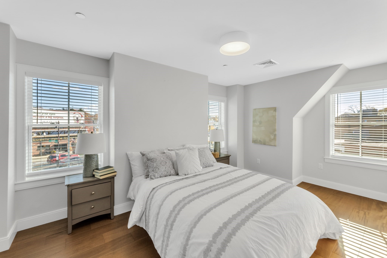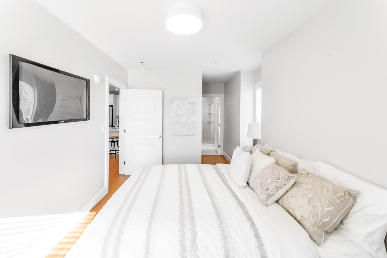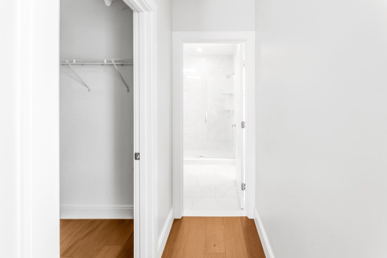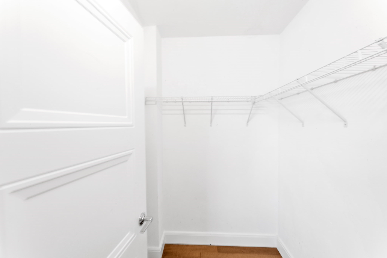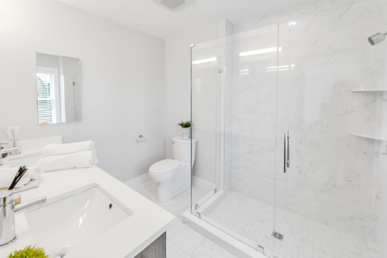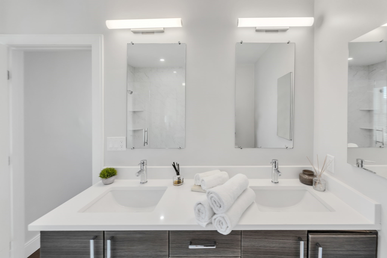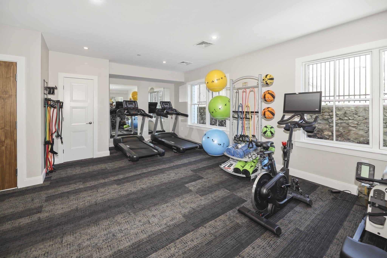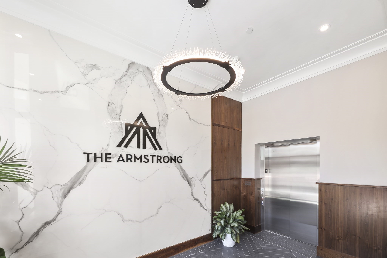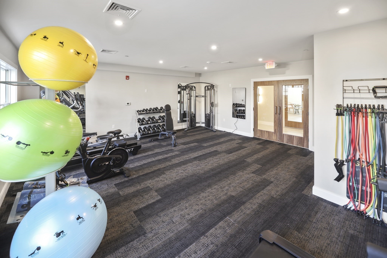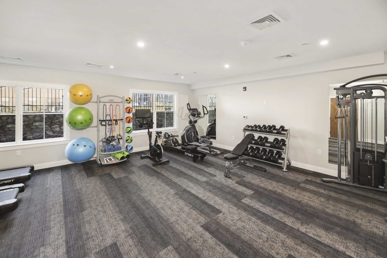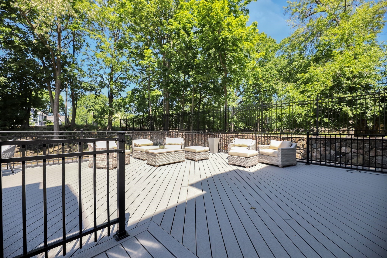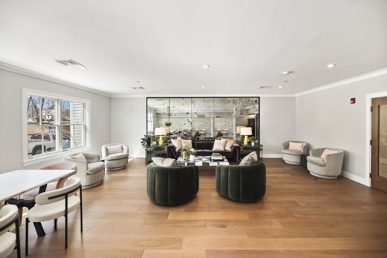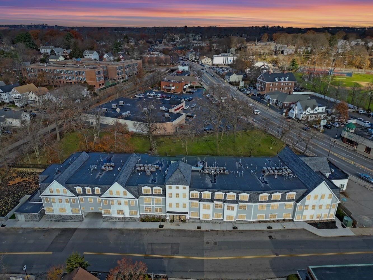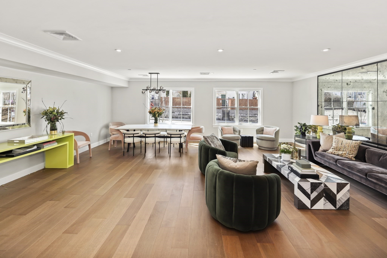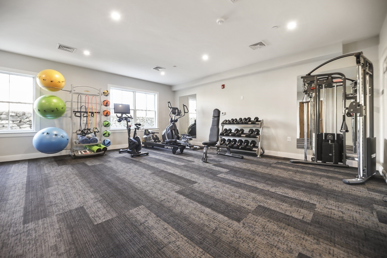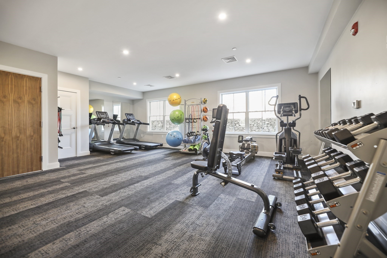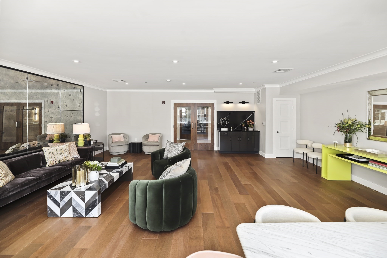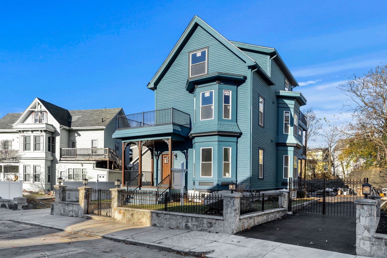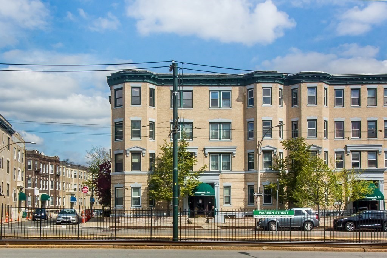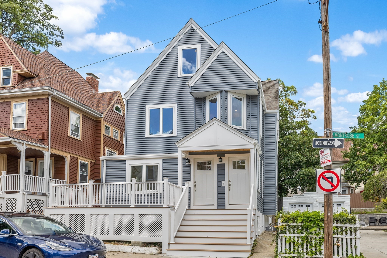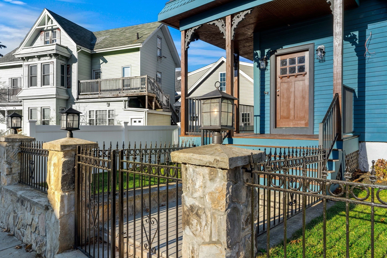Property Description
Property Overview
Property Details click or tap to expand
Kitchen, Dining, and Appliances
- Dishwasher, Disposal, Microwave, Range
Bedrooms
- Bedrooms: 2
Other Rooms
- Total Rooms: 4
Bathrooms
- Full Baths: 2
- Master Bath: 1
Amenities
- Amenities: Bike Path, Conservation Area, Highway Access, Medical Facility, Park, Private School, Public School, Public Transportation, Shopping, Swimming Pool, Tennis Court, T-Station, Walk/Jog Trails
- Association Fee Includes: Elevator, Exterior Maintenance, Landscaping, Master Insurance, Refuse Removal, Reserve Funds, Sewer, Snow Removal, Water
Utilities
- Heating: Extra Flue, Gas, Heat Pump, Hydro Air, Individual
- Heat Zones: 1
- Cooling: Central Air
- Cooling Zones: 1
- Water: City/Town Water, Private
- Sewer: City/Town Sewer, Private
- Sewer District: MWRA
Unit Features
- Square Feet: 1025
- Unit Building: 314
- Unit Level: 3
- Unit Placement: Front
- Interior Features: Elevator, Intercom
- Security: Intercom
- Floors: 1
- Pets Allowed: No
- Laundry Features: In Unit
- Accessability Features: Unknown
Condo Complex Information
- Condo Name: The Armstrong
- Condo Type: Condo
- Complex Complete: U
- Year Converted: 2023
- Number of Units: 40
- Elevator: Yes
- Condo Association: U
- HOA Fee: $508
- Fee Interval: Monthly
- Management: Professional - Off Site
Construction
- Year Built: 2023
- Style: Mid-Rise, Other (See Remarks), Split Entry
- UFFI: No
- Lead Paint: None
- Warranty: No
Garage & Parking
- Garage Parking: Garage Door Opener, Under
- Garage Spaces: 2
- Parking Features: 1-10 Spaces, Off-Street
Exterior & Grounds
- Pool: No
Other Information
- MLS ID# 73311119
- Last Updated: 11/18/24
Property History click or tap to expand
| Date | Event | Price | Price/Sq Ft | Source |
|---|---|---|---|---|
| 11/18/2024 | Contingent | $725,000 | $707 | MLSPIN |
| 11/12/2024 | Active | $725,000 | $707 | MLSPIN |
| 11/08/2024 | New | $725,000 | $707 | MLSPIN |
Mortgage Calculator
Map & Resources
Robert Gould Shaw Middle School
Grades: 7-9
0.13mi
Lyndon K-8 School
Public Elementary School, Grades: PK-8
0.14mi
St Theresa Elementary School
Private School, Grades: PK-8
0.2mi
St. Theresa of Avila Elementary School
Private School, Grades: PK-8
0.22mi
Roxbury Latin School
Private School, Grades: 7-12
0.34mi
Roxbury Latin School
School
0.37mi
Catholic Memorial School
Private School, Grades: 7-12
0.44mi
Boston Fire Department Engine Company 30, Ladder 25
Fire Station
0.24mi
VA Boston Healthcare System - West Roxbury Division
Hospital
0.62mi
Parkway Community YMCA
Sports Centre
0.2mi
Billings Field
Municipal Park
0.08mi
Billings Field Playground
Playground
0.13mi
West Roxbury Branch Library
Library
0.18mi
Catholic Memorial High & Lower School Library
Library
0.42mi
Star Market
Supermarket
0.23mi
Lagrange St @ Centre St
0.03mi
Centre St @ Lagrange St
0.05mi
Centre St @ Lagrange St
0.05mi
Lagrange St @ Dent St
0.05mi
West Roxbury
0.06mi
Lagrange St @ Westmount Ave
0.14mi
Lagrange St @ Westmount Ave
0.14mi
Centre St @ Lorette St
0.14mi
Seller's Representative: Mary Forde, Insight Realty Group, Inc.
MLS ID#: 73311119
© 2024 MLS Property Information Network, Inc.. All rights reserved.
The property listing data and information set forth herein were provided to MLS Property Information Network, Inc. from third party sources, including sellers, lessors and public records, and were compiled by MLS Property Information Network, Inc. The property listing data and information are for the personal, non commercial use of consumers having a good faith interest in purchasing or leasing listed properties of the type displayed to them and may not be used for any purpose other than to identify prospective properties which such consumers may have a good faith interest in purchasing or leasing. MLS Property Information Network, Inc. and its subscribers disclaim any and all representations and warranties as to the accuracy of the property listing data and information set forth herein.
MLS PIN data last updated at 2024-11-18 13:09:00



