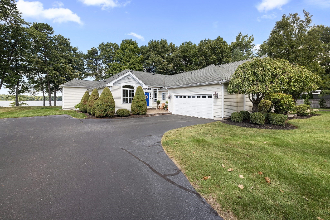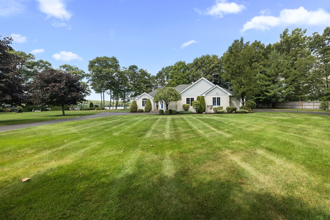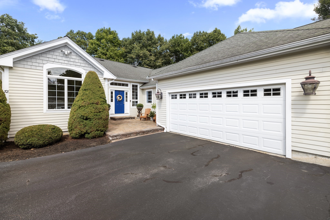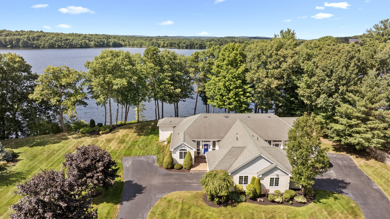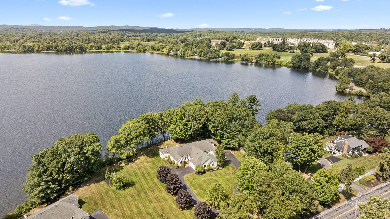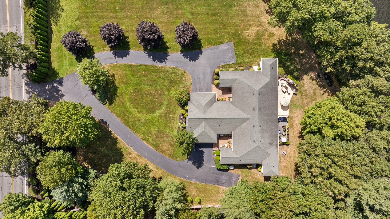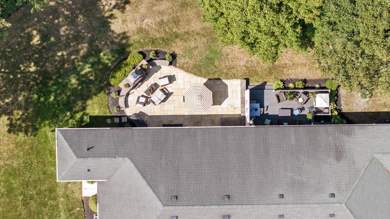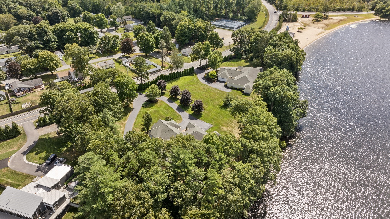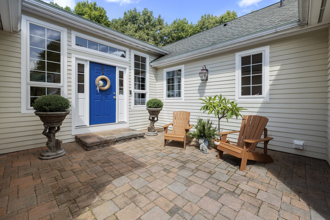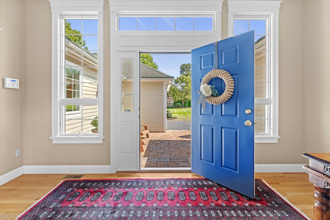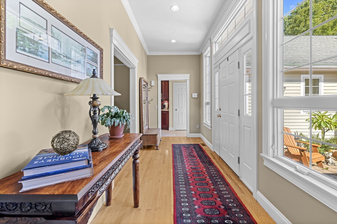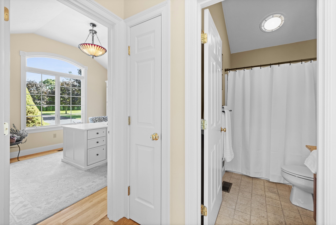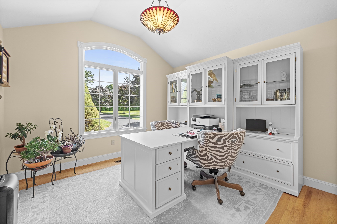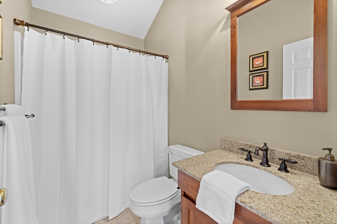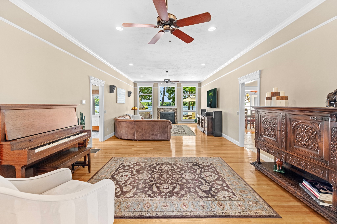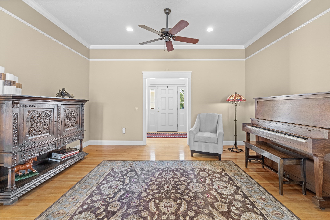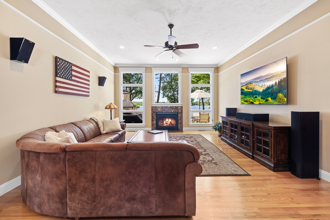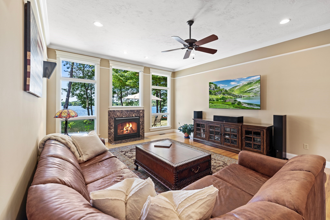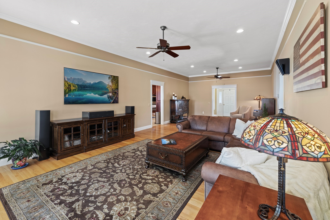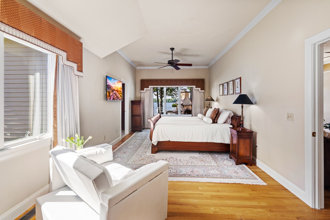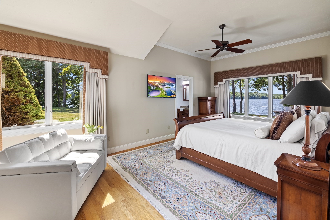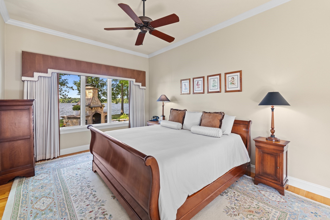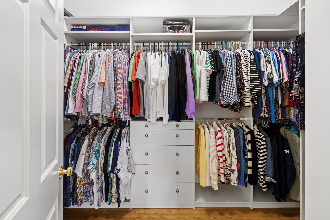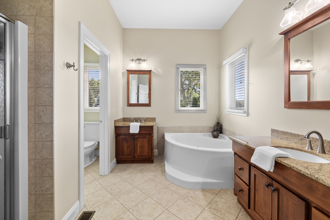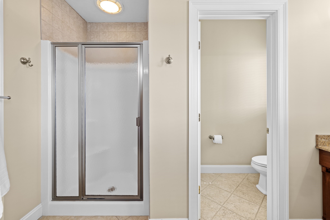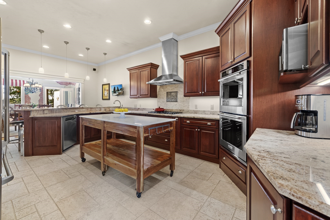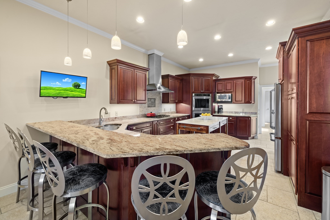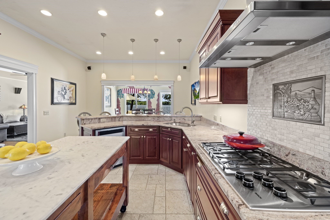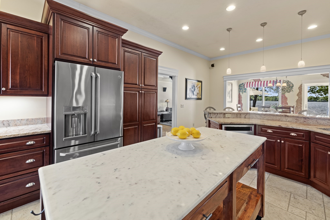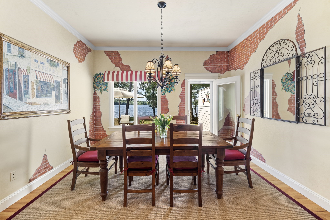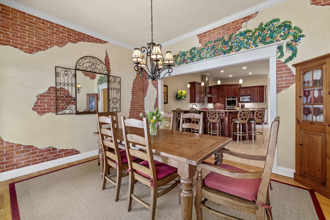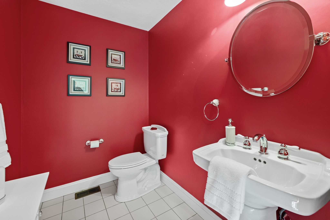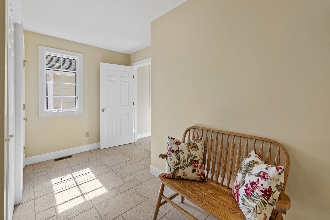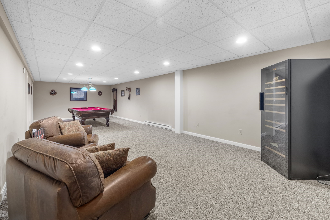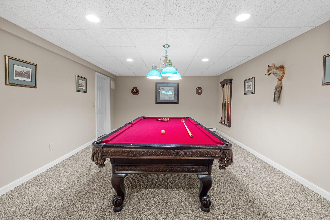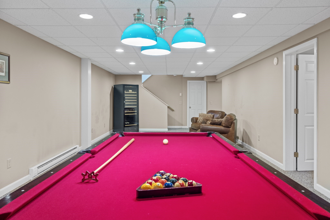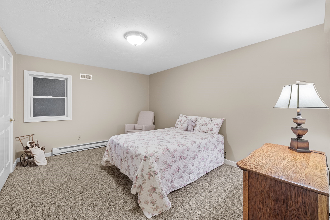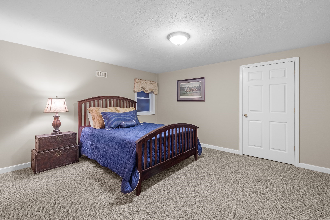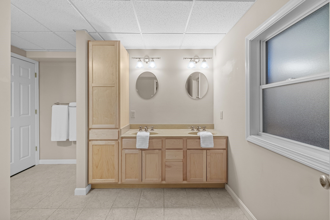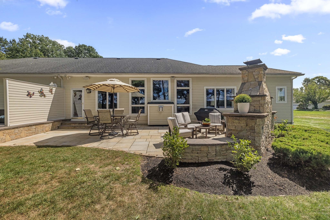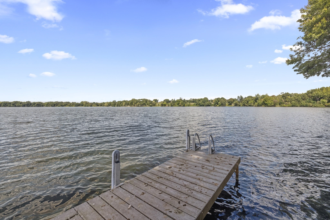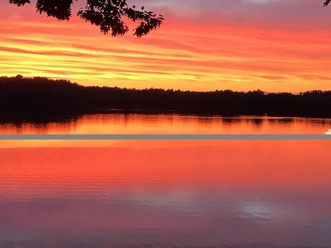Property Description
Property Overview
Property Details click or tap to expand
Kitchen, Dining, and Appliances
- Kitchen Dimensions: 32X14
- Kitchen Level: First Floor
- Countertops - Stone/Granite/Solid, Crown Molding, Dining Area, Flooring - Stone/Ceramic Tile, Recessed Lighting, Stainless Steel Appliances
- Dishwasher, Microwave, Range, Refrigerator, Vent Hood, Wall Oven, Washer Hookup
- Dining Room Dimensions: 16X13
- Dining Room Level: First Floor
- Dining Room Features: Ceiling Fan(s), Crown Molding, Flooring - Hardwood, Recessed Lighting
Bedrooms
- Bedrooms: 4
- Master Bedroom Dimensions: 25X12
- Master Bedroom Level: First Floor
- Master Bedroom Features: Bathroom - Full, Ceiling Fan(s), Ceiling - Vaulted, Closet - Walk-in, Crown Molding, Flooring - Hardwood
- Bedroom 2 Dimensions: 11X11
- Bedroom 2 Level: First Floor
- Master Bedroom Features: Ceiling - Vaulted, Closet, Flooring - Hardwood
- Bedroom 3 Dimensions: 14X12
- Bedroom 3 Level: Basement
- Master Bedroom Features: Closet, Flooring - Wall to Wall Carpet, Recessed Lighting
Other Rooms
- Total Rooms: 9
- Living Room Dimensions: 20X16
- Living Room Level: First Floor
- Living Room Features: Ceiling Fan(s), Crown Molding, Fireplace, Flooring - Hardwood, Recessed Lighting
Bathrooms
- Full Baths: 3
- Half Baths 1
- Master Bath: 1
- Bathroom 1 Dimensions: 11X11
- Bathroom 1 Level: First Floor
- Bathroom 1 Features: Bathroom - Double Vanity/Sink, Bathroom - Full, Bathroom - With Shower Stall, Countertops - Stone/Granite/Solid, Flooring - Stone/Ceramic Tile, Jacuzzi / Whirlpool Soaking Tub
- Bathroom 2 Dimensions: 6X5
- Bathroom 2 Level: First Floor
- Bathroom 2 Features: Bathroom - Full, Bathroom - With Tub & Shower, Countertops - Stone/Granite/Solid, Flooring - Stone/Ceramic Tile
- Bathroom 3 Dimensions: 9X5
- Bathroom 3 Level: First Floor
- Bathroom 3 Features: Bathroom - Half, Flooring - Stone/Ceramic Tile, Pedestal Sink
Amenities
- Amenities: Public Transportation
- Association Fee Includes: Dock/Mooring, Exterior Maintenance, Landscaping, Master Insurance, Road Maintenance, Snow Removal
Utilities
- Heating: Extra Flue, Forced Air, Gas, Heat Pump, Oil
- Heat Zones: 4
- Cooling: Central Air
- Cooling Zones: 1
- Electric Info: Circuit Breakers, Underground
- Energy Features: Insulated Doors, Insulated Windows, Other (See Remarks), Varies per Unit
- Utility Connections: for Electric Dryer, for Electric Oven, for Gas Range, Icemaker Connection, Washer Hookup
- Water: City/Town Water, Private
- Sewer: City/Town Sewer, Private
Unit Features
- Square Feet: 3325
- Unit Building: 72
- Unit Level: 1
- Unit Placement: Ground|Street
- Interior Features: French Doors, Security System
- Security: Fenced
- Floors: 2
- Pets Allowed: Yes
- Fireplaces: 2
- Laundry Features: In Unit
- Accessability Features: Unknown
Condo Complex Information
- Condo Name: Chauncy Park
- Condo Type: Condo
- Complex Complete: Yes
- Number of Units: 4
- Number of Units Owner Occupied: 4
- Owner Occupied Data Source: Owner
- Elevator: No
- Condo Association: U
- HOA Fee: $700
- Fee Interval: Monthly
- >Optional Fee: 300.00
- Optional Fee Includes: Reserve Funds
Construction
- Year Built: 2004
- Style: , Garrison, Half-Duplex, Ranch, Townhouse, W/ Addition
- Construction Type: Aluminum, Frame
- Roof Material: Aluminum, Asphalt/Fiberglass Shingles
- UFFI: No
- Flooring Type: Hardwood, Tile, Wall to Wall Carpet
- Lead Paint: Unknown
- Warranty: No
Garage & Parking
- Garage Parking: Attached, Deeded, Garage Door Opener
- Garage Spaces: 2
- Parking Features: 1-10 Spaces, Deeded, Off-Street, Open, Other (See Remarks), Paved Driveway
- Parking Spaces: 10
Exterior & Grounds
- Exterior Features: Gutters, Patio, Professional Landscaping
- Pool: No
- Waterfront Features: Lake, Walk to
- Distance to Beach: 0 to 1/10 Mile0 to 1/10 Mile Miles
- Beach Ownership: Public
- Beach Description: Lake/Pond, Walk to
Other Information
- MLS ID# 73285404
- Last Updated: 10/16/24
Property History click or tap to expand
| Date | Event | Price | Price/Sq Ft | Source |
|---|---|---|---|---|
| 09/08/2024 | Active | $1,175,000 | $353 | MLSPIN |
| 09/04/2024 | New | $1,175,000 | $353 | MLSPIN |
Mortgage Calculator
Map & Resources
Hastings Elementary School
Grades: 1-6
0.85mi
Elsie A Hastings Elementary School
Public Elementary School, Grades: PK-3
0.92mi
Starbucks
Coffee Shop
0.42mi
Starbucks
Coffee Shop
0.51mi
Chipotle
Mexican (Fast Food)
0.42mi
Burger King
Burger (Fast Food)
0.42mi
Dunkin' Donuts
Donut & Coffee Shop
0.49mi
Subway
Sandwich (Fast Food)
0.7mi
Three Gorges Chinese and Thai Cuisine
Chinese & Thai Restaurant
0.58mi
Mayuri Indian Cuisine
Indian Restaurant
0.58mi
Chauncey Fields
Sports Centre. Sports: Soccer
0.38mi
Chauncey Fields
Sports Centre. Sports: Soccer
0.47mi
NorthStar Ice Sports
Sports Centre. Sports: Ice Skating, Ice Hockey
0.72mi
Wayne F. MacCallum Wildlife Management Area
State Park
0.31mi
Sudbury Reservoir Watershed
State Park
0.33mi
Haskell Recreation Area
Municipal Park
0.3mi
Shell
Gas Station
0.48mi
Mobil
Gas Station
0.5mi
Bank of America
Bank
0.52mi
St. Mary's Credit Union
Bank
0.6mi
Shalini's Threading & Spa
Spa
0.58mi
Westborough Dental Associates
Dentist
0.58mi
Marshalls
Department Store
0.6mi
Super Stop & Shop
Supermarket
0.64mi
Seller's Representative: Michael Mathieu, Mathieu Newton Sotheby's International Realty
MLS ID#: 73285404
© 2024 MLS Property Information Network, Inc.. All rights reserved.
The property listing data and information set forth herein were provided to MLS Property Information Network, Inc. from third party sources, including sellers, lessors and public records, and were compiled by MLS Property Information Network, Inc. The property listing data and information are for the personal, non commercial use of consumers having a good faith interest in purchasing or leasing listed properties of the type displayed to them and may not be used for any purpose other than to identify prospective properties which such consumers may have a good faith interest in purchasing or leasing. MLS Property Information Network, Inc. and its subscribers disclaim any and all representations and warranties as to the accuracy of the property listing data and information set forth herein.
MLS PIN data last updated at 2024-10-16 07:49:00



