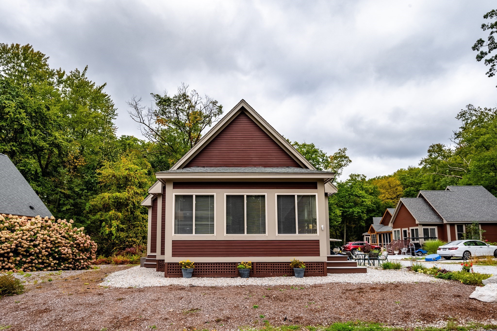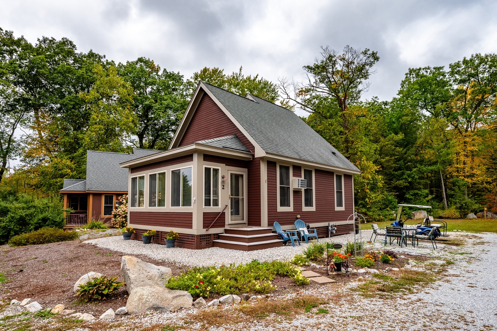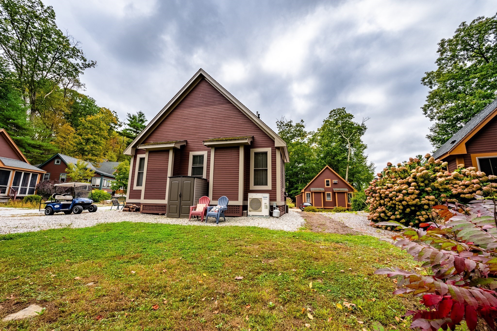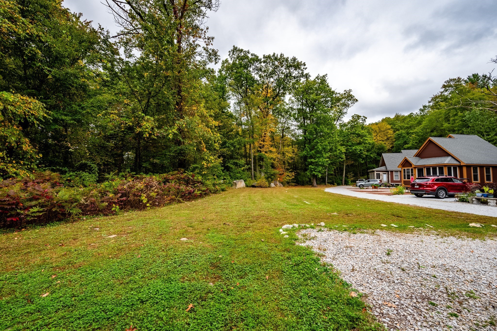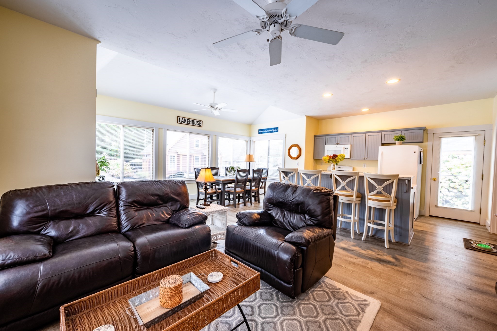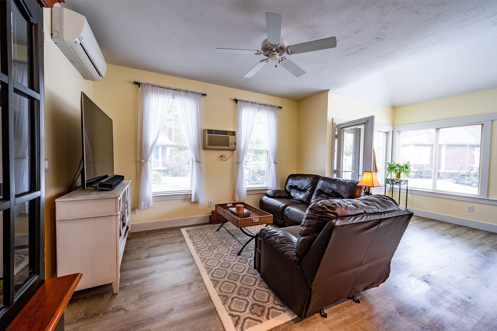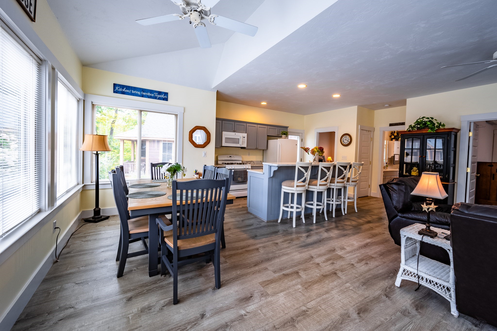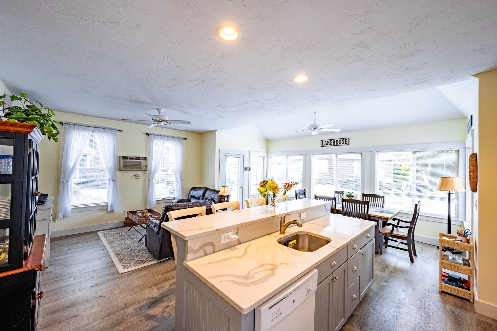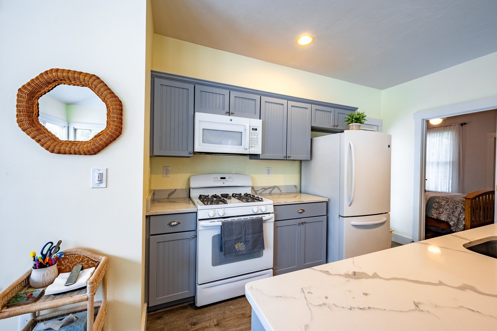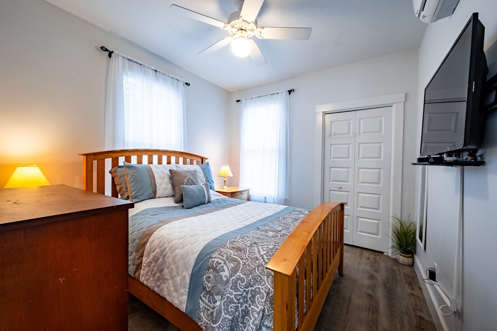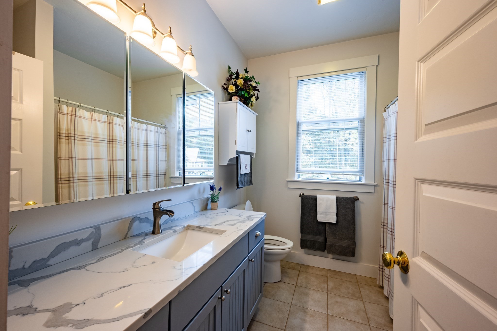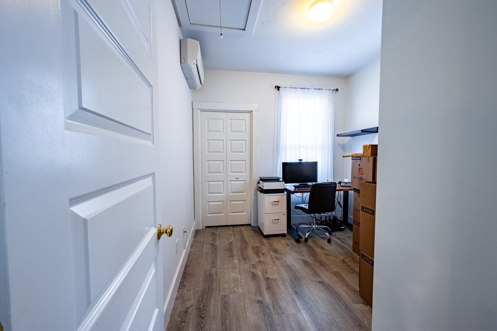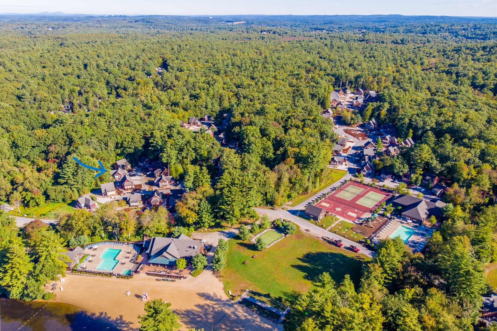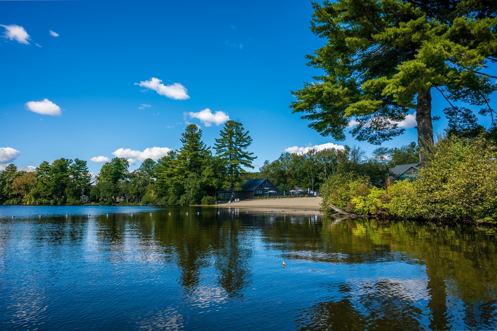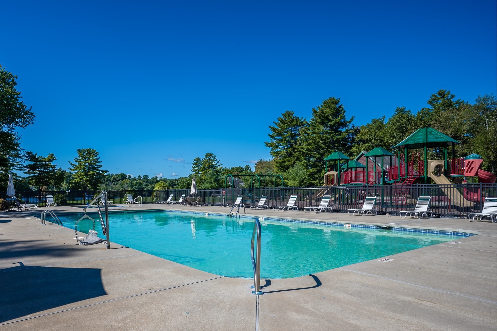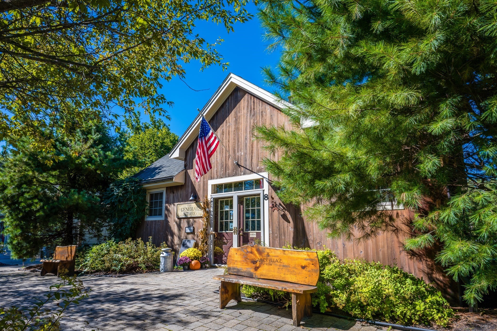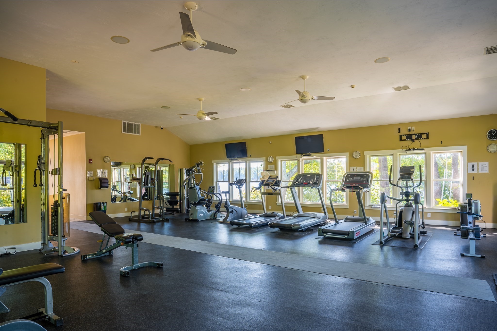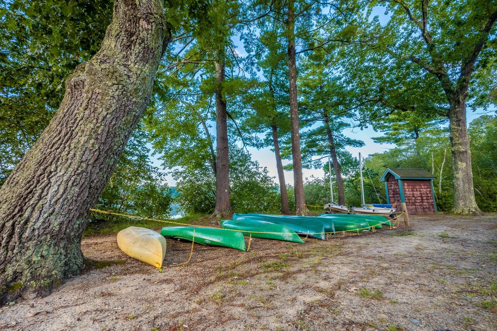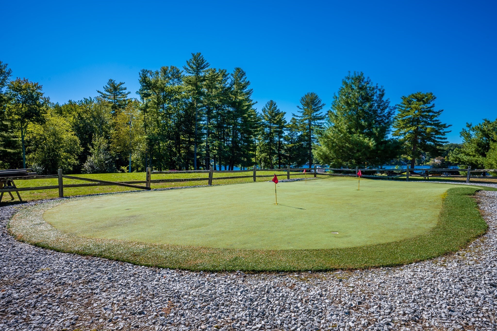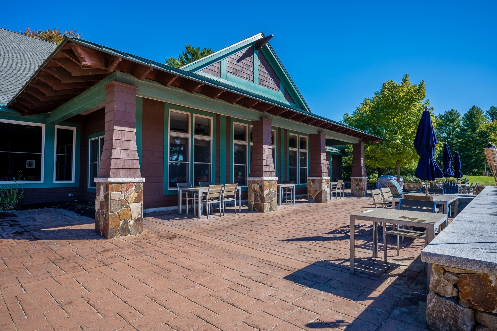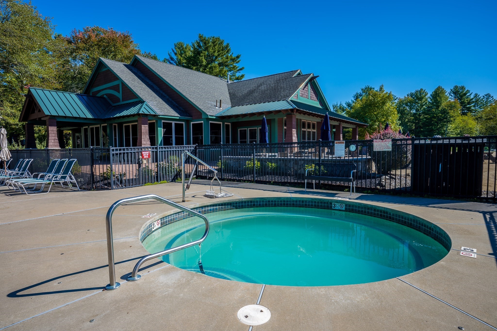Property Description
Property Overview
Property Details click or tap to expand
Kitchen, Dining, and Appliances
- Kitchen Level: First Floor
- Ceiling Fan(s), Countertops - Stone/Granite/Solid, Countertops - Upgraded, Exterior Access, Flooring - Vinyl, Gas Stove, Kitchen Island, Lighting - Overhead, Open Floor Plan, Remodeled
- Dishwasher, Dryer, Microwave, Range, Refrigerator, Washer
Bedrooms
- Bedrooms: 2
- Master Bedroom Level: First Floor
- Master Bedroom Features: Ceiling Fan(s), Closet, Flooring - Vinyl, Lighting - Overhead
- Bedroom 2 Level: First Floor
- Master Bedroom Features: Closet, Flooring - Vinyl, Lighting - Overhead
Other Rooms
- Total Rooms: 4
- Living Room Features: Cable Hookup, Ceiling Fan(s), Exterior Access, Flooring - Vinyl, Open Floor Plan
Bathrooms
- Full Baths: 1
- Bathroom 1 Level: First Floor
- Bathroom 1 Features: Bathroom - Full, Bathroom - With Tub & Shower, Closet - Linen, Countertops - Stone/Granite/Solid, Dryer Hookup - Gas, Flooring - Stone/Ceramic Tile, Washer Hookup
Amenities
- Association Fee Includes: Beach Rights, Clubhouse, Clubroom, Dock/Mooring, Exercise Room, Landscaping, Master Insurance, Paddle Tennis, Park, Parking, Playground, Putting Green, Recreational Facilities, Refuse Removal, Reserve Funds, Road Maintenance, Security, Sewer, Snow Removal, Swimming Pool, Tennis Court, Walking/Jogging Trails, Water
Utilities
- Heating: Ductless Mini-Split System
- Heat Zones: 3
- Cooling: Ductless Mini-Split System
- Cooling Zones: 3
- Electric Info: Circuit Breakers, Underground
- Utility Connections: for Gas Dryer, for Gas Range
- Water: Community Well, Nearby, Private Water, Public
- Sewer: On-Site, Private Sewerage
Unit Features
- Square Feet: 800
- Unit Building: 2
- Unit Level: 1
- Unit Placement: Street
- Security: Security Gate
- Floors: 1
- Pets Allowed: No
- Laundry Features: In Unit
- Accessability Features: No
Condo Complex Information
- Condo Name: Summer Village At The Pond
- Condo Type: Condo
- Complex Complete: Yes
- Number of Units: 276
- Elevator: No
- Condo Association: U
- HOA Fee: $1,458
- Fee Interval: Quarterly
- Management: Owner Association, Professional - On Site
Construction
- Year Built: 2010
- Style: Colonial, Detached,
- Construction Type: Aluminum, Frame
- Roof Material: Aluminum, Asphalt/Fiberglass Shingles
- Flooring Type: Tile, Vinyl
- Lead Paint: Unknown
- Warranty: No
Garage & Parking
- Garage Parking: Deeded
- Parking Features: Deeded, Open, Other (See Remarks), Stone/Gravel
- Parking Spaces: 2
Exterior & Grounds
- Pool: Yes
- Pool Features: Heated, Inground
- Distance to Beach: 0 to 1/10 Mile0 to 1/10 Mile Miles
- Beach Ownership: Association
- Beach Description: Lake/Pond
Other Information
- MLS ID# 73296373
- Last Updated: 10/04/24
Property History click or tap to expand
| Date | Event | Price | Price/Sq Ft | Source |
|---|---|---|---|---|
| 10/04/2024 | Active | $317,000 | $396 | MLSPIN |
| 09/30/2024 | New | $317,000 | $396 | MLSPIN |
Mortgage Calculator
Map & Resources
Hildreth Gym
Sports Centre
0.18mi
Sassafras Conservation
Nature Reserve
0.44mi
Blue Brook Conservation Area
Nature Reserve
0.54mi
Edwards Parcel
Nature Reserve
0.64mi
Timberlake Conservation
Nature Reserve
0.68mi
Lakeside Meadows
Nature Reserve
0.69mi
Long Sought For Pond Access
Recreation Ground
0.52mi
Long Sought For Pond Access
Recreation Ground
0.58mi
BP
Gas Station
0.67mi
Seller's Representative: Alicia Robillard, Century 21 North East
MLS ID#: 73296373
© 2024 MLS Property Information Network, Inc.. All rights reserved.
The property listing data and information set forth herein were provided to MLS Property Information Network, Inc. from third party sources, including sellers, lessors and public records, and were compiled by MLS Property Information Network, Inc. The property listing data and information are for the personal, non commercial use of consumers having a good faith interest in purchasing or leasing listed properties of the type displayed to them and may not be used for any purpose other than to identify prospective properties which such consumers may have a good faith interest in purchasing or leasing. MLS Property Information Network, Inc. and its subscribers disclaim any and all representations and warranties as to the accuracy of the property listing data and information set forth herein.
MLS PIN data last updated at 2024-10-04 03:05:00



