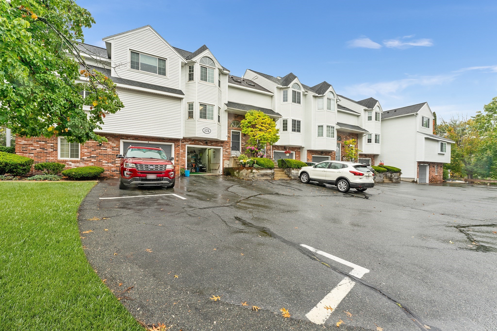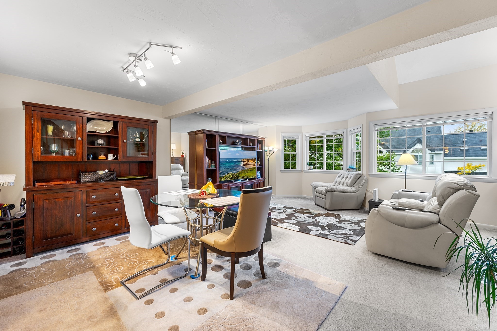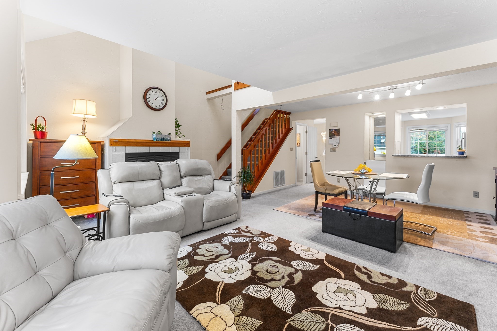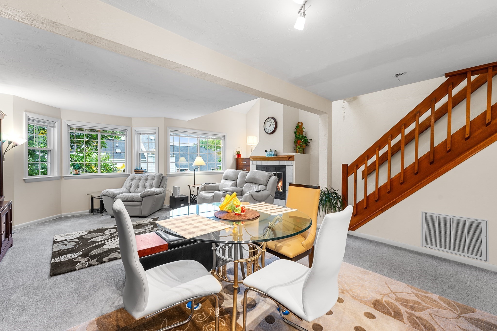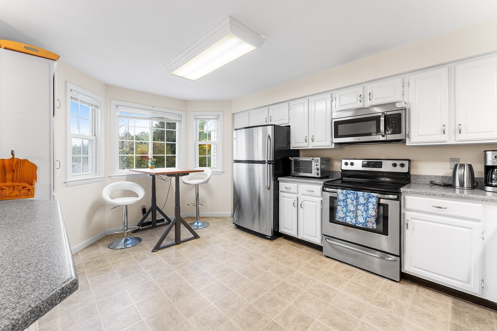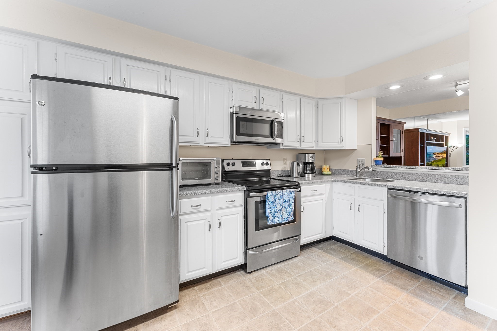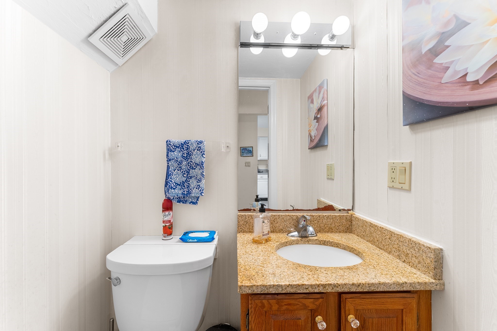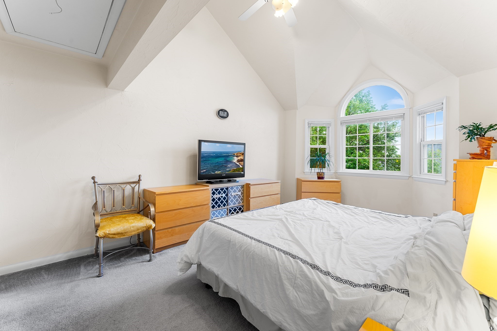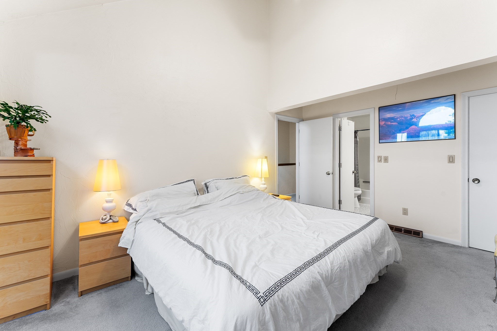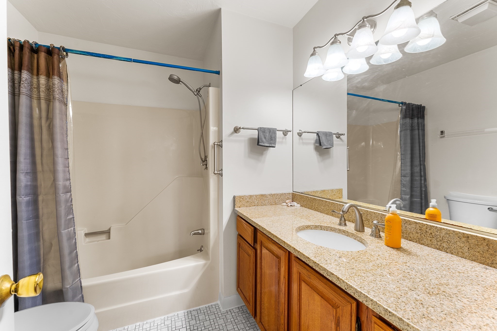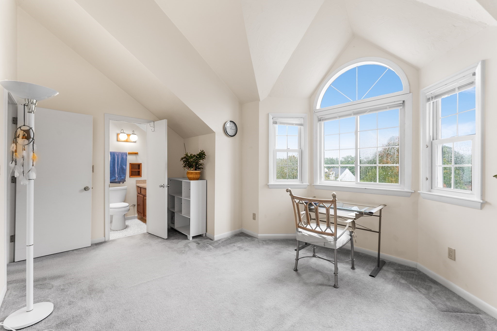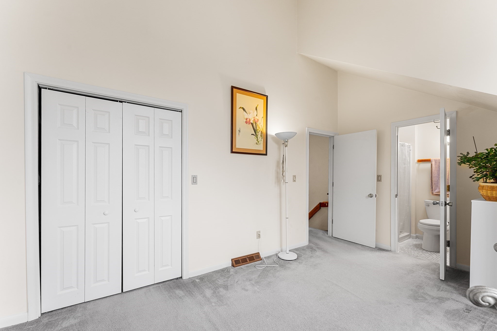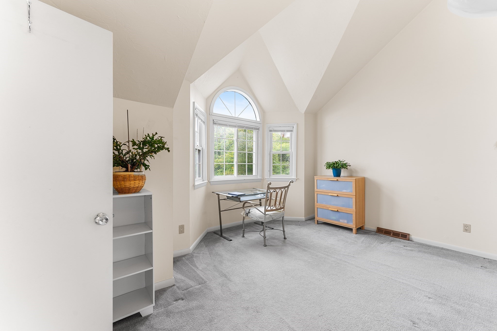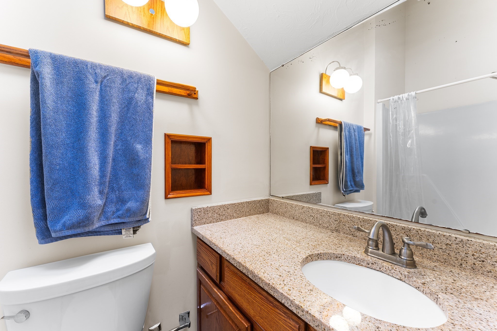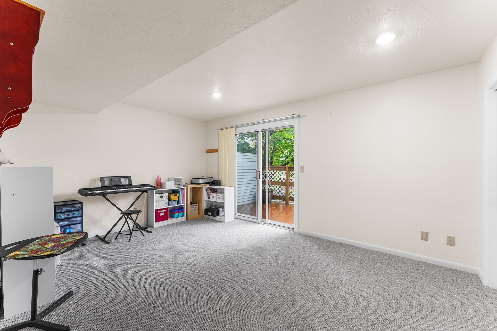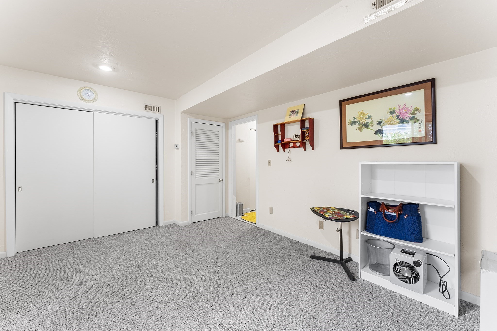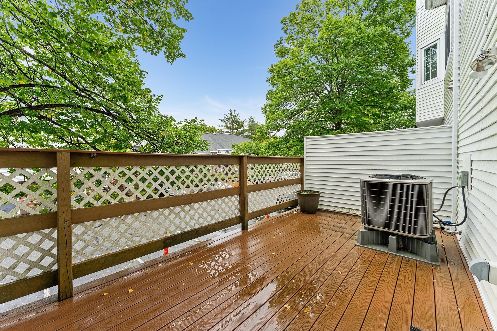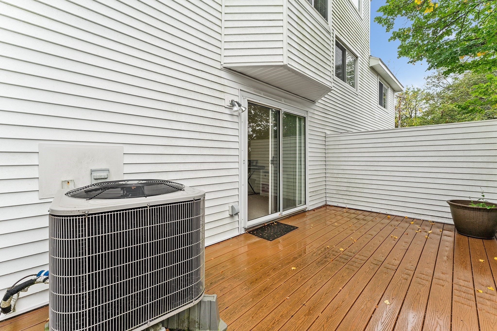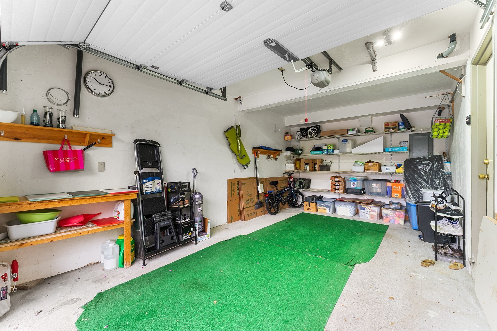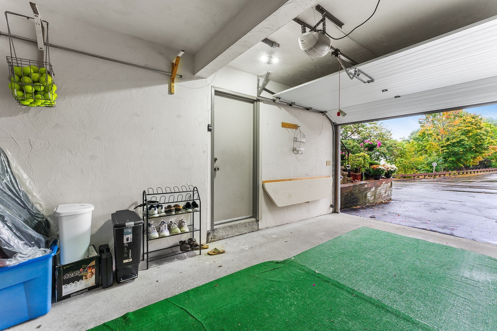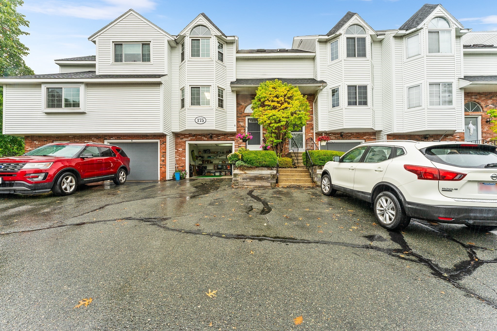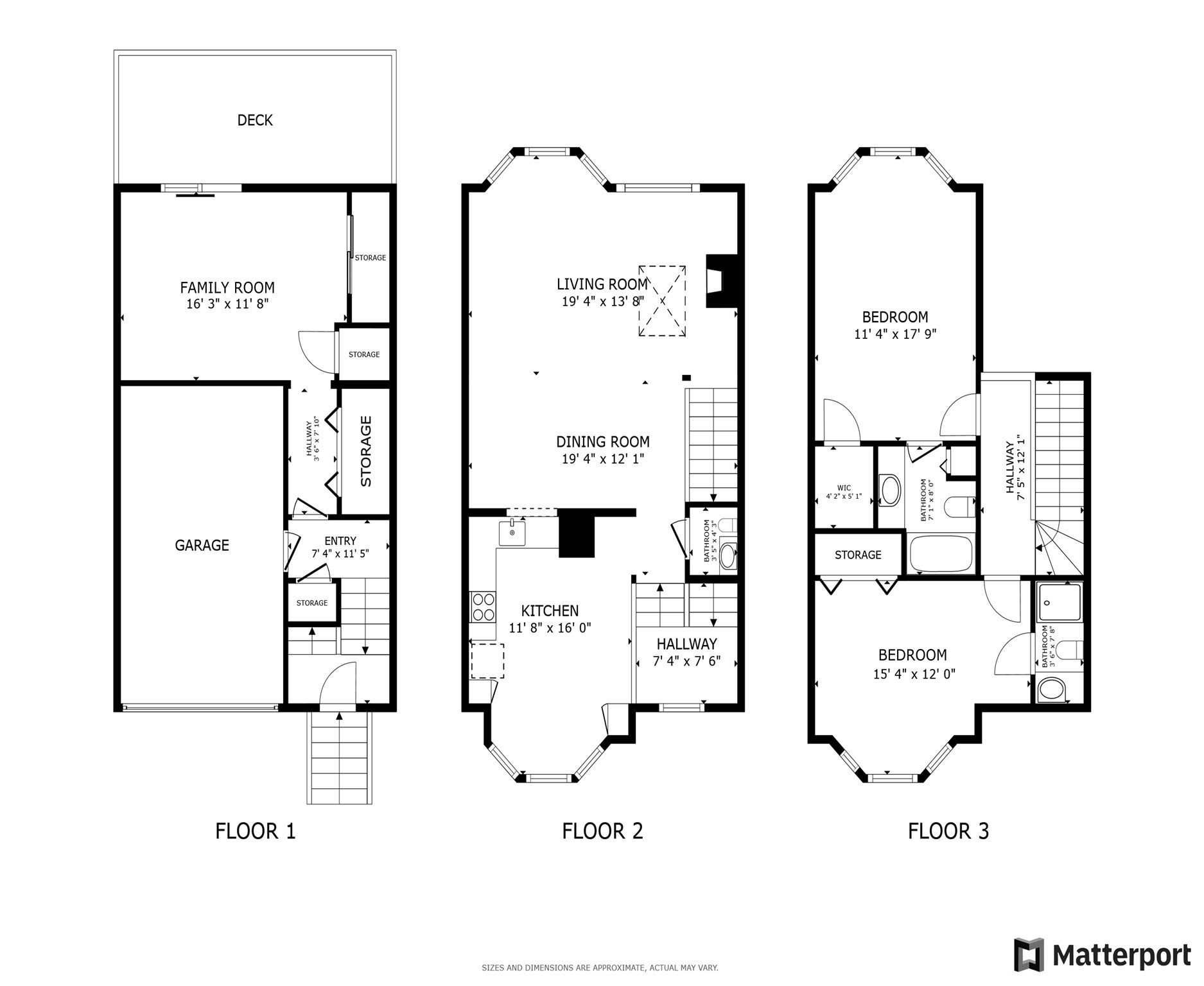Property Description
Property Overview
Property Details click or tap to expand
Kitchen, Dining, and Appliances
- Kitchen Level: Second Floor
- Ceiling Fan(s), Countertops - Upgraded, Flooring - Vinyl, Window(s) - Bay/Bow/Box
- Dishwasher, Disposal, Dryer, Microwave, Range, Refrigerator, Washer, Washer Hookup
- Dining Room Level: Second Floor
- Dining Room Features: Flooring - Wall to Wall Carpet
Bedrooms
- Bedrooms: 2
- Master Bedroom Level: Third Floor
- Master Bedroom Features: Bathroom - Full, Ceiling - Cathedral, Closet - Walk-in, Flooring - Wall to Wall Carpet
- Bedroom 2 Level: Third Floor
- Master Bedroom Features: Closet, Flooring - Wall to Wall Carpet, Window(s) - Bay/Bow/Box
Other Rooms
- Total Rooms: 5
- Living Room Level: Second Floor
- Living Room Features: Fireplace, Flooring - Wall to Wall Carpet, Window(s) - Bay/Bow/Box
- Family Room Level: First Floor
- Family Room Features: Closet, Deck - Exterior, Flooring - Wall to Wall Carpet, Slider
Bathrooms
- Full Baths: 2
- Half Baths 1
- Bathroom 1 Level: Third Floor
- Bathroom 1 Features: Bathroom - Full
- Bathroom 2 Level: Third Floor
- Bathroom 2 Features: Bathroom - Full
- Bathroom 3 Level: Second Floor
- Bathroom 3 Features: Bathroom - Half
Amenities
- Amenities: Medical Facility, Public School, Public Transportation, Shopping, Swimming Pool, Tennis Court
- Association Fee Includes: Exterior Maintenance, Landscaping, Master Insurance, Refuse Removal, Reserve Funds, Road Maintenance, Sewer, Snow Removal, Swimming Pool, Water
Utilities
- Heating: Common, Electric, Forced Air, Heat Pump, Space Heater, Steam
- Cooling: Central Air
- Utility Connections: for Electric Dryer, for Electric Range, Washer Hookup
- Water: City/Town Water, Private
- Sewer: City/Town Sewer, Private
Unit Features
- Square Feet: 1850
- Unit Building: B
- Unit Level: 1
- Floors: 3
- Pets Allowed: No
- Fireplaces: 1
- Laundry Features: In Unit
- Accessability Features: Unknown
Condo Complex Information
- Condo Type: Condo
- Complex Complete: Yes
- Number of Units: 101
- Elevator: No
- Condo Association: U
- HOA Fee: $436
- Fee Interval: Monthly
- Management: Professional - Off Site
Construction
- Year Built: 1984
- Style: , Garrison, Townhouse
- Construction Type: Aluminum, Frame
- Roof Material: Aluminum, Asphalt/Fiberglass Shingles
- Lead Paint: None
- Warranty: No
Garage & Parking
- Garage Parking: Under
- Garage Spaces: 1
- Parking Features: 1-10 Spaces, Off-Street
- Parking Spaces: 1
Exterior & Grounds
- Exterior Features: Deck - Wood
- Pool: Yes
- Pool Features: Inground
Other Information
- MLS ID# 73300196
- Last Updated: 10/18/24
Property History click or tap to expand
| Date | Event | Price | Price/Sq Ft | Source |
|---|---|---|---|---|
| 10/13/2024 | Active | $499,000 | $270 | MLSPIN |
| 10/09/2024 | New | $499,000 | $270 | MLSPIN |
Mortgage Calculator
Map & Resources
Weymouth High School
Public Secondary School, Grades: 9-12
0.42mi
William Seach School
Public Elementary School, Grades: K-5
0.68mi
St. Francis Xavier School
Private School, Grades: PK-8
0.71mi
Ralph Talbot School
Public Elementary School, Grades: K-5
0.81mi
Thomas V Nash School
Public Elementary School, Grades: K-5
0.84mi
First Baptist Christian School
Private School, Grades: PK-6
0.89mi
Subway
Sandwich (Fast Food)
0.87mi
Fire Station 5
Fire Station
0.6mi
Weymouth Fire Department
Fire Station
1.11mi
Weymouth Police Department
Local Police
1.06mi
South Shore Hospital
Hospital
0.87mi
Weymouth Historical Society
Museum
0.61mi
pool
Swimming Pool
0.9mi
Take Flight Fitness
Fitness Centre
0.56mi
Planet Fitness
Fitness Centre
0.58mi
Vintage Stetson Field
Sports Centre. Sports: Baseball
0.87mi
Bradford Torrey Bird Sanctuary
Municipal Park
0.2mi
Bradford Hawes Park
Municipal Park
0.7mi
Sarah Brassil Playground Park
Municipal Park
0.71mi
Boston Children's Physicians Weymouth
Park
0.88mi
Aime M Arsenault Memorial Park
Park
0.9mi
Arbor Hill Conservation
Nature Reserve
0.07mi
Arbor Hill Conservation
Nature Reserve
0.18mi
Conservation Land At Whitmans
Municipal Park
0.45mi
Bradford Hawes Park
Playground
0.71mi
Mobil
Gas Station
0.73mi
Rooney's
Gas Station
0.75mi
Cumberland Farms
Gas Station
0.89mi
Tropical Trend Hair Salon
Hairdresser
0.56mi
Contemporary Hair Studio
Hairdresser
0.84mi
TD Bank
Bank
0.83mi
Citizens Bank
Bank
0.93mi
Weymouth Woods Medical Center
Doctors
0.52mi
Walmart Pharmacy
Pharmacy
0.89mi
Jenny's Market
Convenience
0.57mi
Cumberland Farms
Convenience
0.76mi
Cumberland Farms
Convenience
0.9mi
Walmart
Supermarket
0.83mi
Stop & Shop
Supermarket
0.9mi
Seller's Representative: Eric Sugrue, Redfin Corp.
MLS ID#: 73300196
© 2024 MLS Property Information Network, Inc.. All rights reserved.
The property listing data and information set forth herein were provided to MLS Property Information Network, Inc. from third party sources, including sellers, lessors and public records, and were compiled by MLS Property Information Network, Inc. The property listing data and information are for the personal, non commercial use of consumers having a good faith interest in purchasing or leasing listed properties of the type displayed to them and may not be used for any purpose other than to identify prospective properties which such consumers may have a good faith interest in purchasing or leasing. MLS Property Information Network, Inc. and its subscribers disclaim any and all representations and warranties as to the accuracy of the property listing data and information set forth herein.
MLS PIN data last updated at 2024-10-18 11:08:00



