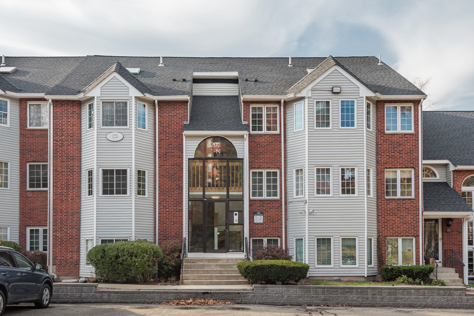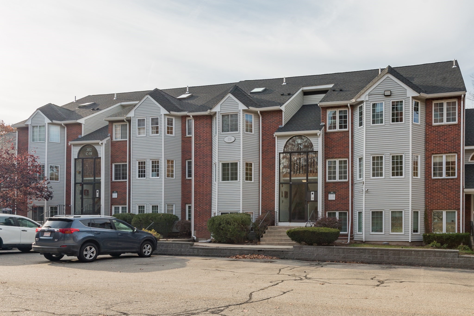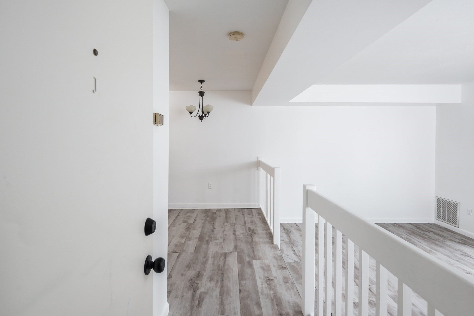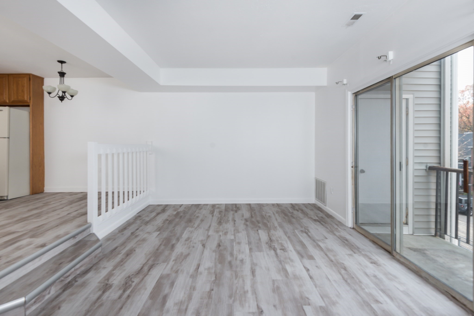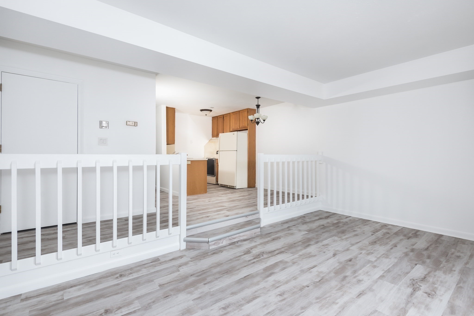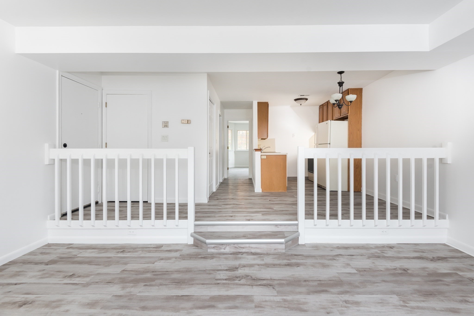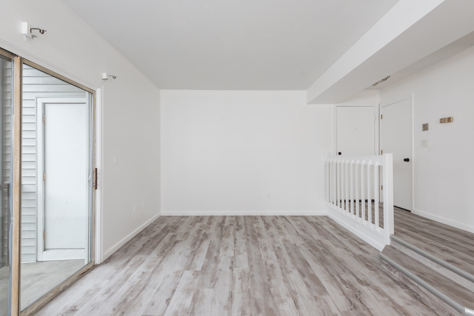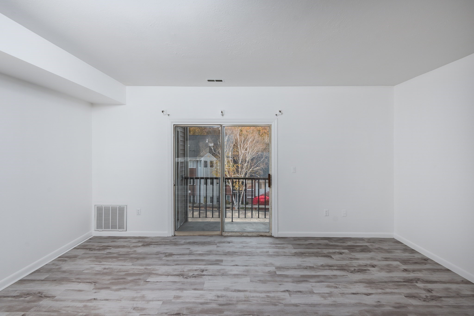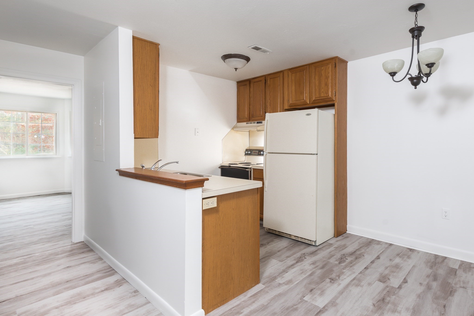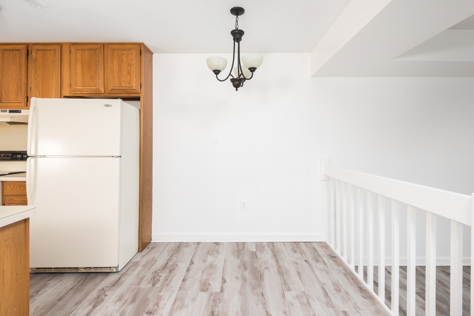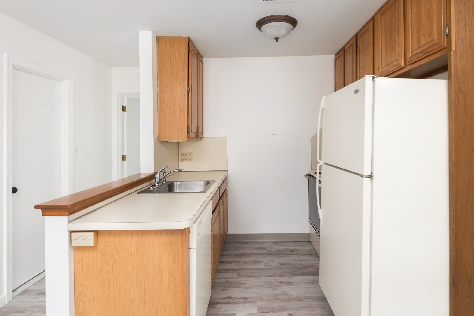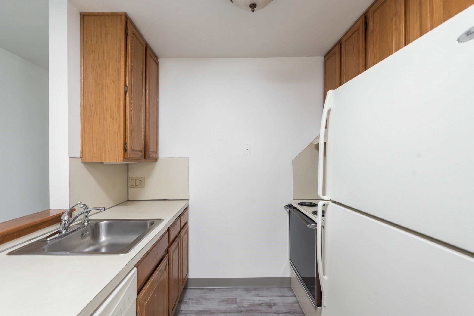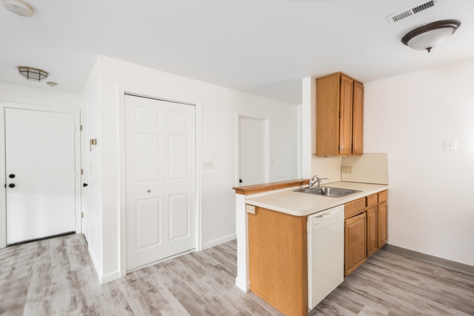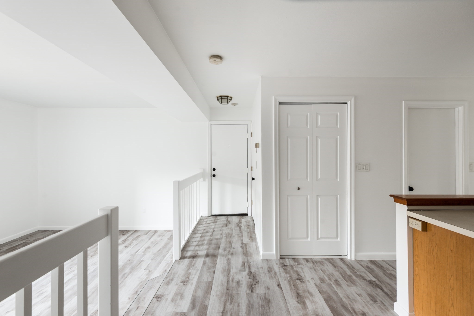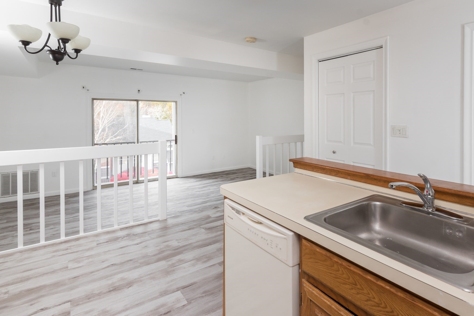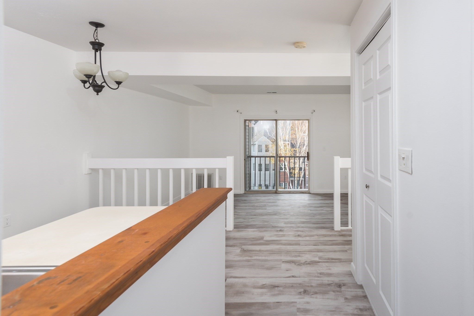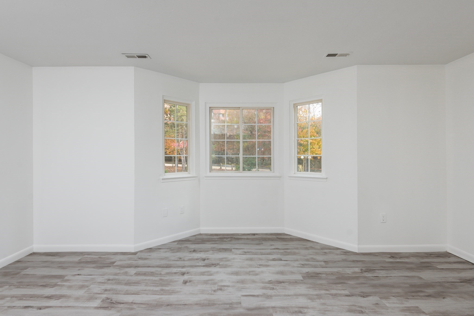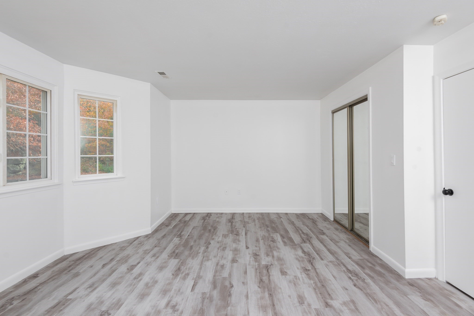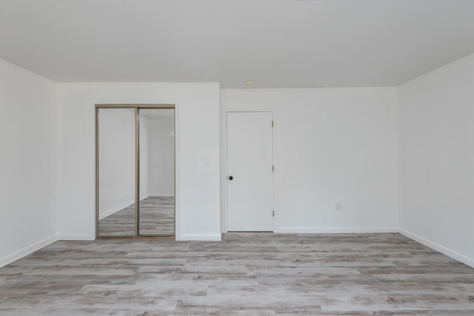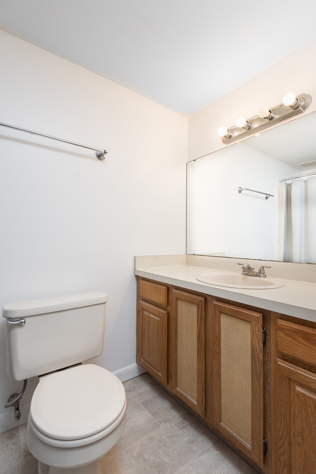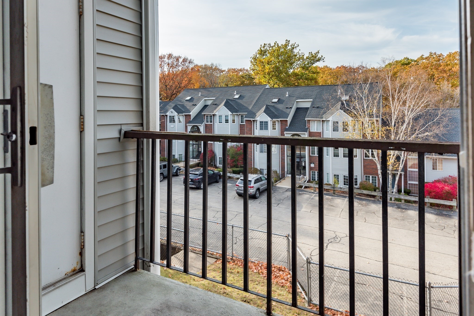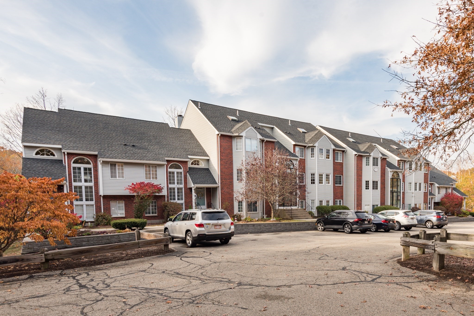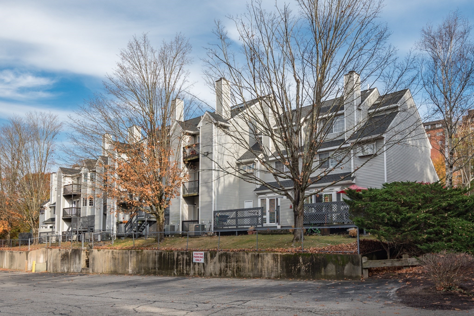Property Description
Property Overview
Property Details click or tap to expand
Kitchen, Dining, and Appliances
- Kitchen Dimensions: 14X11
- Kitchen Level: First Floor
- Closet, Dining Area, Flooring - Vinyl
- Dishwasher, Range, Refrigerator, Washer Hookup
Bedrooms
- Bedrooms: 1
- Master Bedroom Dimensions: 14X18
- Master Bedroom Level: First Floor
- Master Bedroom Features: Closet, Flooring - Vinyl
Other Rooms
- Total Rooms: 4
- Living Room Dimensions: 12X18
- Living Room Level: First Floor
- Living Room Features: Flooring - Vinyl, Slider, Sunken
Bathrooms
- Full Baths: 1
- Bathroom 1 Level: First Floor
- Bathroom 1 Features: Bathroom - Full, Dryer Hookup - Electric, Flooring - Vinyl, Washer Hookup
Amenities
- Amenities: Golf Course, Highway Access, Public School, Public Transportation, Shopping
- Association Fee Includes: Exterior Maintenance, Landscaping, Master Insurance, Refuse Removal, Road Maintenance, Sewer, Snow Removal, Swimming Pool, Water
Utilities
- Heating: Common, Electric, Forced Air, Heat Pump, Space Heater, Steam
- Cooling: Central Air
- Utility Connections: for Electric Dryer, for Electric Range, Washer Hookup
- Water: City/Town Water, Private
- Sewer: City/Town Sewer, Private
Unit Features
- Square Feet: 720
- Unit Building: J
- Unit Level: 2
- Floors: 1
- Pets Allowed: No
- Laundry Features: In Unit
- Accessability Features: Unknown
Condo Complex Information
- Condo Name: Magnolia Ridge Iii
- Condo Type: Condo
- Complex Complete: Yes
- Number of Units: 48
- Elevator: No
- Condo Association: U
- HOA Fee: $305
- Fee Interval: Monthly
- Management: Professional - Off Site
Construction
- Year Built: 1984
- Style: Mid-Rise, Other (See Remarks), Split Entry
- Roof Material: Aluminum, Asphalt/Fiberglass Shingles
- Lead Paint: Unknown
- Warranty: No
Garage & Parking
- Parking Features: 1-10 Spaces, Off-Street, Paved Driveway
- Parking Spaces: 2
Exterior & Grounds
- Exterior Features: Balcony
- Pool: Yes
- Pool Features: Inground
Other Information
- MLS ID# 73309200
- Last Updated: 11/08/24
Property History click or tap to expand
| Date | Event | Price | Price/Sq Ft | Source |
|---|---|---|---|---|
| 11/08/2024 | Active | $315,000 | $438 | MLSPIN |
| 11/04/2024 | New | $315,000 | $438 | MLSPIN |
Mortgage Calculator
Map & Resources
Weymouth High School
Public Secondary School, Grades: 9-12
0.42mi
William Seach School
Public Elementary School, Grades: K-5
0.62mi
Thomas V Nash School
Public Elementary School, Grades: K-5
0.67mi
St. Francis Xavier School
Private School, Grades: PK-8
0.69mi
First Baptist Christian School
Private School, Grades: PK-6
0.71mi
Ralph Talbot School
Public Elementary School, Grades: K-5
0.93mi
Subway
Sandwich (Fast Food)
0.81mi
Pacini's Eatery
Italian Restaurant
0.93mi
Fire Station 5
Fire Station
0.66mi
Weymouth Fire Department
Fire Station
1mi
Weymouth Police Department
Local Police
0.95mi
South Shore Hospital
Hospital
0.8mi
Weymouth Historical Society
Museum
0.67mi
pool
Swimming Pool
0.91mi
Take Flight Fitness
Fitness Centre
0.4mi
Planet Fitness
Fitness Centre
0.44mi
Vintage Stetson Field
Sports Centre. Sports: Baseball
0.7mi
Arbor Hill Conservation
Nature Reserve
0.24mi
Arbor Hill Conservation
Nature Reserve
0.29mi
Conservation Land At Whitmans
Municipal Park
0.49mi
Conservation Land At Whitmans
Municipal Park
0.51mi
Whortleberry Pond
Municipal Park
0.54mi
Century Road Conservation Forest
Municipal Park
0.68mi
Pine Street Conservation Forest
Municipal Park
0.68mi
Old Swamp River Conservation
Municipal Park
0.85mi
Bradford Hawes Park
Playground
0.8mi
Old South Unicon Playground
Playground
0.9mi
South Shore Medical Center
Doctors
0.45mi
Weymouth Woods Medical Center
Doctors
0.46mi
Stetson Dental Care
Dentist
0.56mi
Weymouth Health Care Center
Doctors
0.6mi
South Shore Dentistry
Dental Crown, Dentistry
0.63mi
Tropical Trend Hair Salon
Hairdresser
0.4mi
Contemporary Hair Studio
Hairdresser
0.77mi
TD Bank
Bank
0.73mi
Walmart
Supermarket
0.78mi
Stop & Shop
Supermarket
0.84mi
Jenny's Market
Convenience
0.41mi
Cumberland Farms
Convenience
0.58mi
Cumberland Farms
Convenience
0.79mi
Walmart Pharmacy
Pharmacy
0.84mi
Royal Shops
Mall
0.93mi
Middle St @ Rockaway Ave
0.39mi
Middle St opp Rockaway Ave
0.4mi
Middle St @ Mediterranean Dr
0.41mi
Middle St opp Mediterranean Dr
0.42mi
Seller's Representative: Nicole M. Condon, The Simply Sold Realty Co.
MLS ID#: 73309200
© 2024 MLS Property Information Network, Inc.. All rights reserved.
The property listing data and information set forth herein were provided to MLS Property Information Network, Inc. from third party sources, including sellers, lessors and public records, and were compiled by MLS Property Information Network, Inc. The property listing data and information are for the personal, non commercial use of consumers having a good faith interest in purchasing or leasing listed properties of the type displayed to them and may not be used for any purpose other than to identify prospective properties which such consumers may have a good faith interest in purchasing or leasing. MLS Property Information Network, Inc. and its subscribers disclaim any and all representations and warranties as to the accuracy of the property listing data and information set forth herein.
MLS PIN data last updated at 2024-11-08 03:05:00



