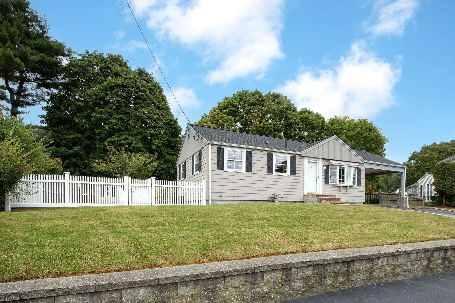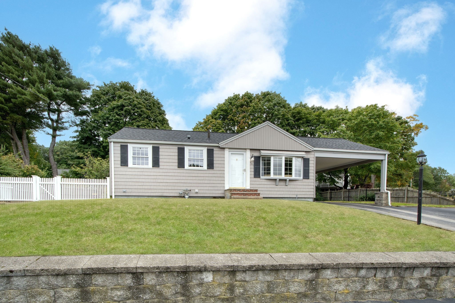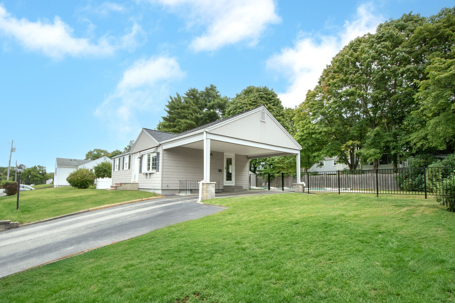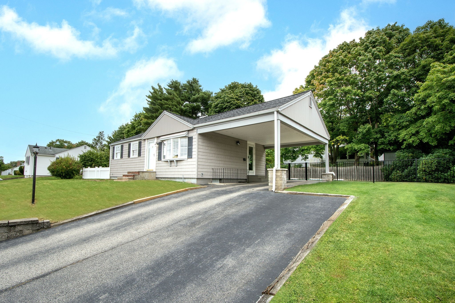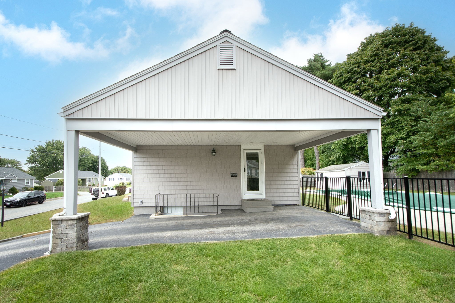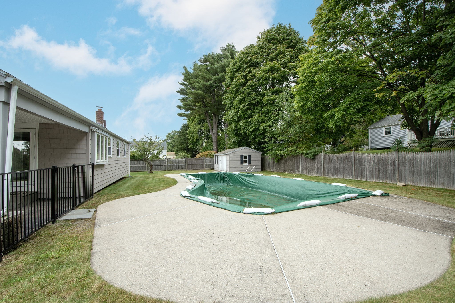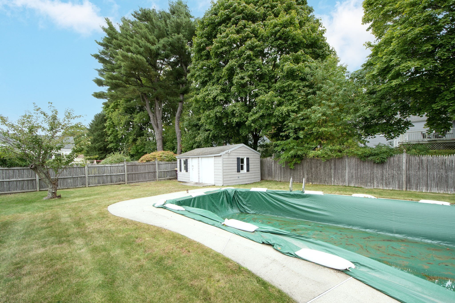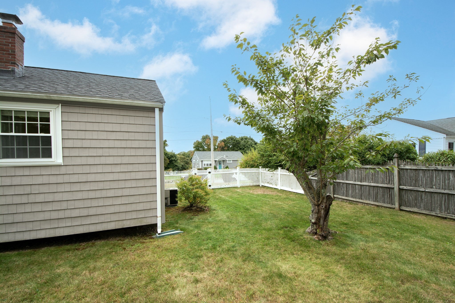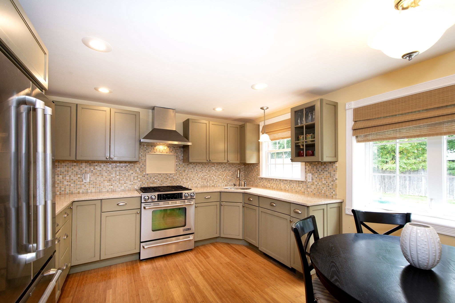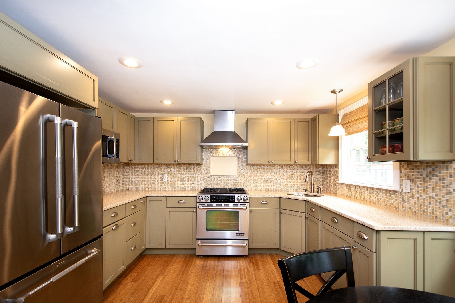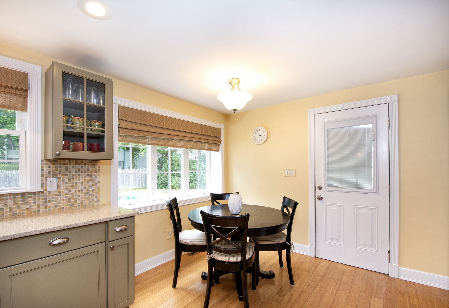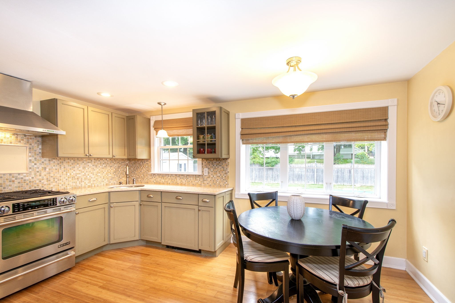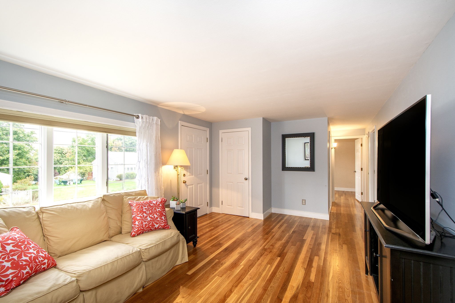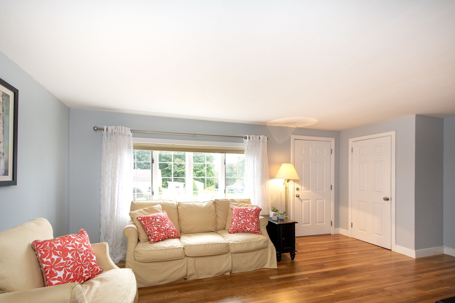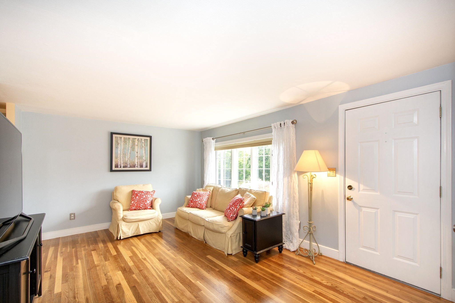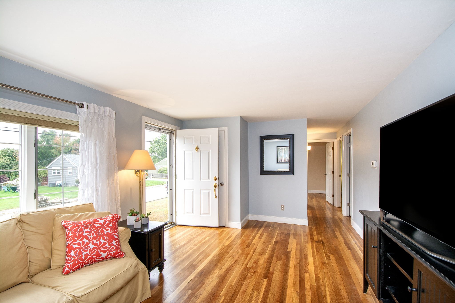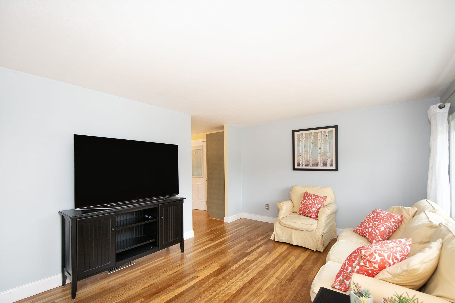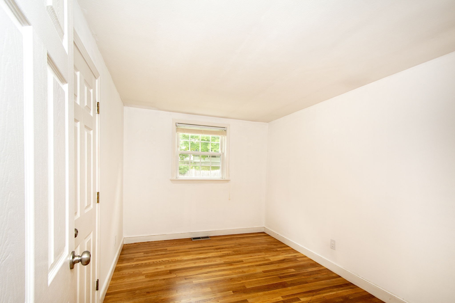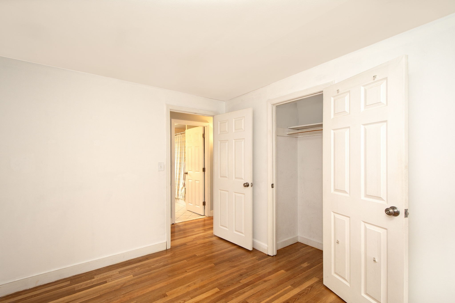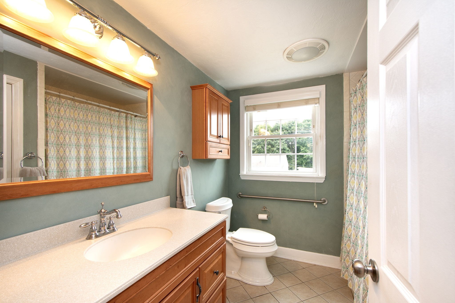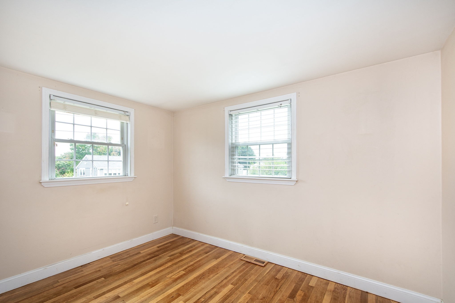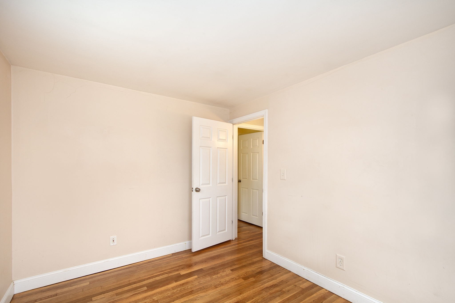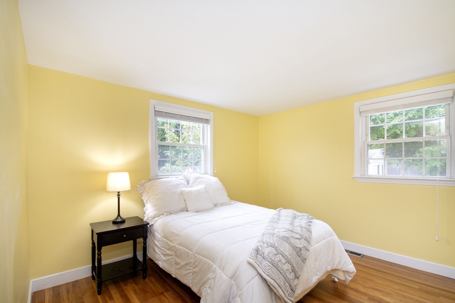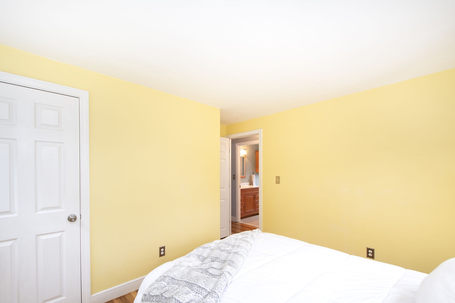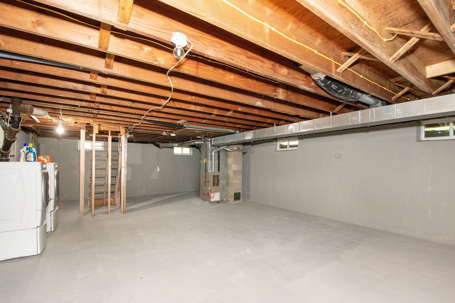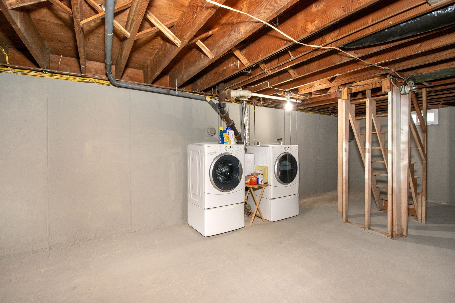Property Overview
Property Details click or tap to expand
Kitchen, Dining, and Appliances
- Kitchen Dimensions: 13X11
- Cabinets - Upgraded, Countertops - Upgraded, Dining Area, Exterior Access, Flooring - Stone/Ceramic Tile, Gas Stove, Stainless Steel Appliances
- Dryer, Range, Refrigerator, Washer
Bedrooms
- Bedrooms: 3
- Master Bedroom Dimensions: 11X9
- Master Bedroom Level: First Floor
- Master Bedroom Features: Closet, Flooring - Hardwood
- Bedroom 2 Dimensions: 11X8
- Bedroom 2 Level: First Floor
- Master Bedroom Features: Closet, Flooring - Hardwood
- Bedroom 3 Dimensions: 8X7
- Bedroom 3 Level: First Floor
- Master Bedroom Features: Flooring - Hardwood
Other Rooms
- Total Rooms: 5
- Living Room Dimensions: 19X11
- Living Room Features: Closet, Flooring - Hardwood
- Family Room Level: First Floor
- Laundry Room Features: Bulkhead, Full, Unfinished Basement
Bathrooms
- Full Baths: 1
- Bathroom 1 Level: First Floor
- Bathroom 1 Features: Bathroom - Full, Bathroom - With Tub & Shower, Ceiling Fan(s), Closet - Linen, Countertops - Stone/Granite/Solid, Countertops - Upgraded, Flooring - Stone/Ceramic Tile
Amenities
- Highway Access
- Laundromat
- Medical Facility
- Public School
- Shopping
Utilities
- Heating: Forced Air, Oil
- Heat Zones: 1
- Hot Water: Natural Gas
- Cooling: Central Air
- Cooling Zones: 1
- Energy Features: Insulated Windows, Prog. Thermostat
- Utility Connections: for Gas Range
- Water: City/Town Water, Private
- Sewer: City/Town Sewer, Private
Garage & Parking
- Garage Parking: Carport
- Parking Features: 1-10 Spaces, Off-Street, Paved Driveway
- Parking Spaces: 4
Interior Features
- Square Feet: 864
- Accessability Features: Unknown
Construction
- Year Built: 1954
- Type: Detached
- Style: Half-Duplex, Ranch, W/ Addition
- Construction Type: Aluminum, Frame
- Foundation Info: Poured Concrete
- Roof Material: Aluminum, Asphalt/Fiberglass Shingles
- Flooring Type: Hardwood, Tile
- Lead Paint: Unknown
- Warranty: No
Exterior & Lot
- Exterior Features: Fenced Yard, Gutters, Pool - Inground, Porch, Storage Shed
- Road Type: Public
Other Information
- MLS ID# 73297219
- Last Updated: 11/05/24
- HOA: No
- Reqd Own Association: Unknown
- Terms: Contract for Deed, Rent w/Option
Property History click or tap to expand
| Date | Event | Price | Price/Sq Ft | Source |
|---|---|---|---|---|
| 11/05/2024 | Under Agreement | $539,000 | $624 | MLSPIN |
| 10/31/2024 | Contingent | $539,000 | $624 | MLSPIN |
| 10/30/2024 | Back on Market | $539,000 | $624 | MLSPIN |
| 10/24/2024 | Contingent | $539,000 | $624 | MLSPIN |
| 10/06/2024 | Active | $539,000 | $624 | MLSPIN |
| 10/02/2024 | New | $539,000 | $624 | MLSPIN |
Map & Resources
South Shore Educational Collaborative School
Collaborative Program
0.15mi
Little Sprouts
Grades: PK-K
0.42mi
Ralph Talbot School
Public Elementary School, Grades: K-5
0.63mi
Thomas W. Hamilton Primary School
Public Elementary School, Grades: K-5
0.83mi
Fire Station 5
Fire Station
0.97mi
South Shore Sports Center
Sports Centre. Sports: Soccer, Basketball, American Football, Field Hockey
0.93mi
Old Swamp River Conservation
Municipal Park
0.13mi
Old Swamp River
Nature Reserve
0.47mi
Ralph Talbot Nature Reserve
Municipal Park
0.58mi
Pine Street Conservation Forest
Municipal Park
0.63mi
Century Road Conservation Forest
Municipal Park
0.72mi
Sarah Brassil Playground Park
Municipal Park
0.58mi
Fireman Memorial
Park
0.9mi
Last Alarm Memorial Park
Park
0.91mi
Weathervane Golf Club
Golf Course
0.38mi
Sunoco
Gas Station
0.88mi
Whole Foods Market
Supermarket
0.87mi
Seller's Representative: Kimberly Allen, Keller Williams Realty Signature Properties
MLS ID#: 73297219
© 2024 MLS Property Information Network, Inc.. All rights reserved.
The property listing data and information set forth herein were provided to MLS Property Information Network, Inc. from third party sources, including sellers, lessors and public records, and were compiled by MLS Property Information Network, Inc. The property listing data and information are for the personal, non commercial use of consumers having a good faith interest in purchasing or leasing listed properties of the type displayed to them and may not be used for any purpose other than to identify prospective properties which such consumers may have a good faith interest in purchasing or leasing. MLS Property Information Network, Inc. and its subscribers disclaim any and all representations and warranties as to the accuracy of the property listing data and information set forth herein.
MLS PIN data last updated at 2024-11-05 15:21:00



