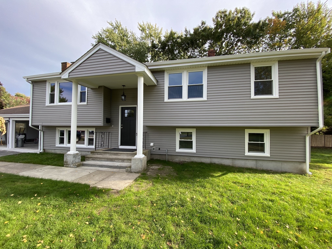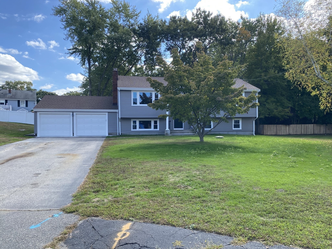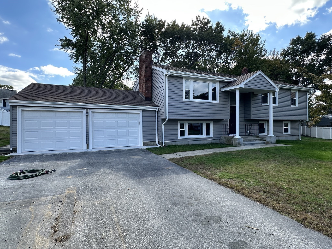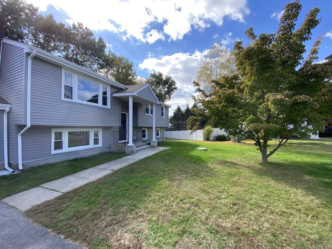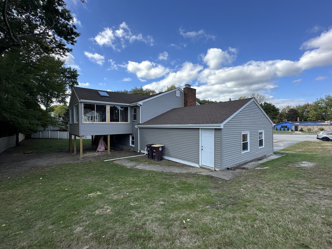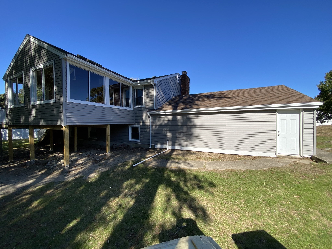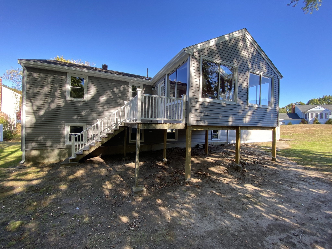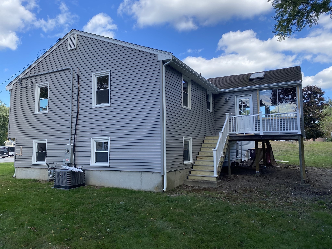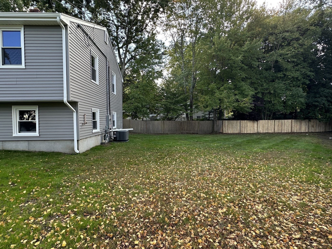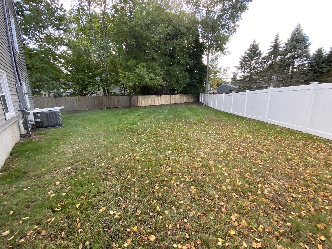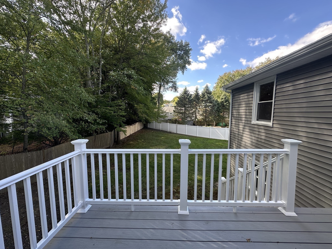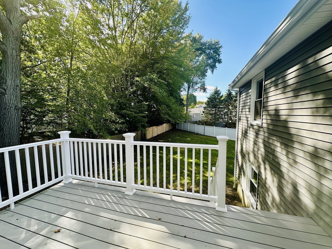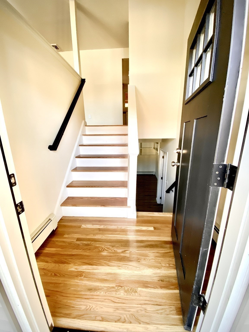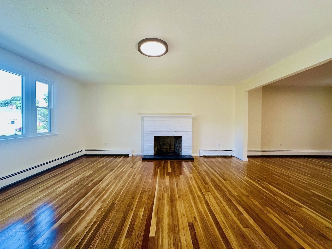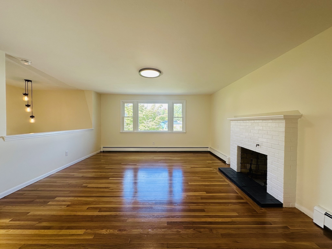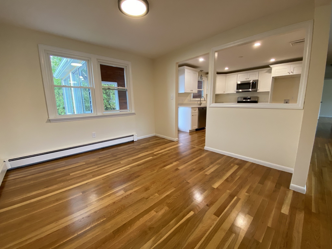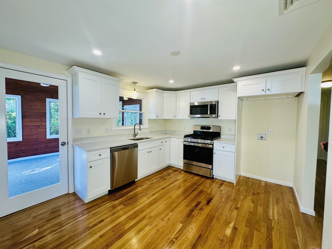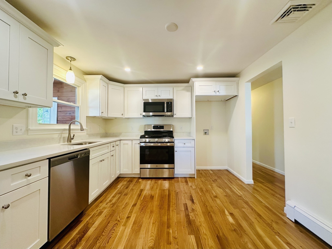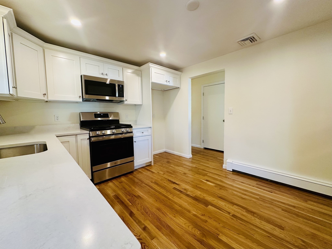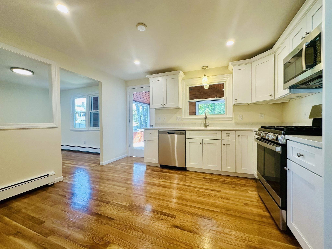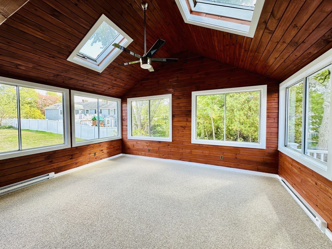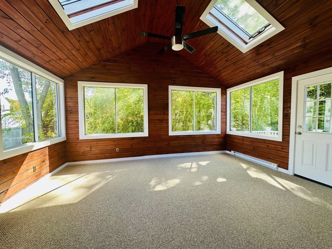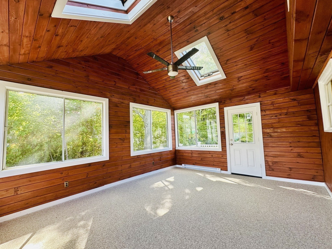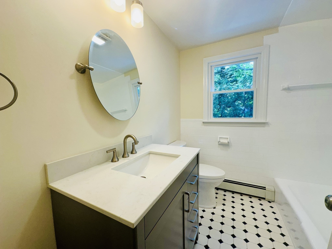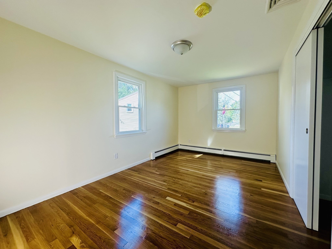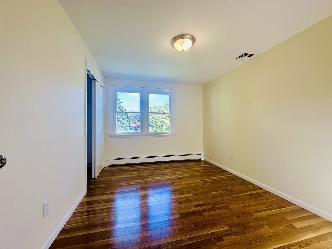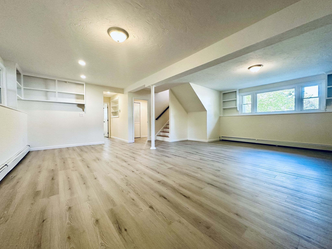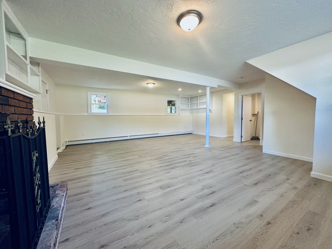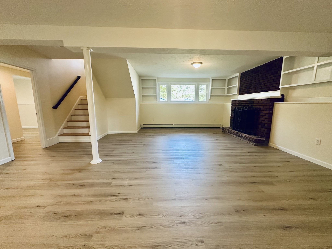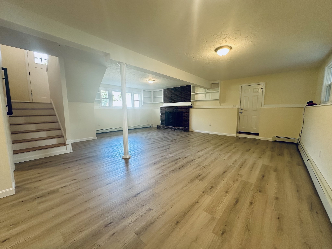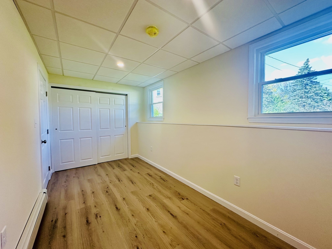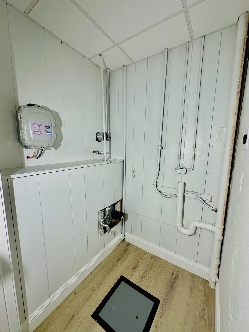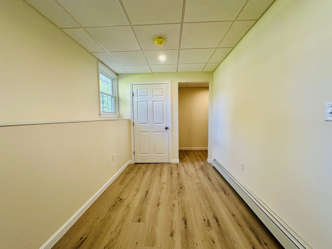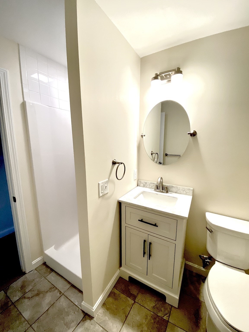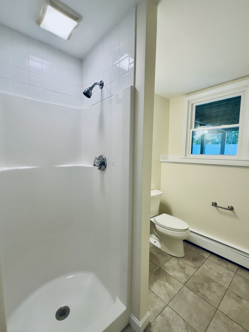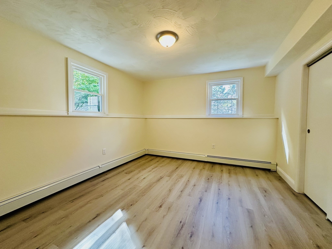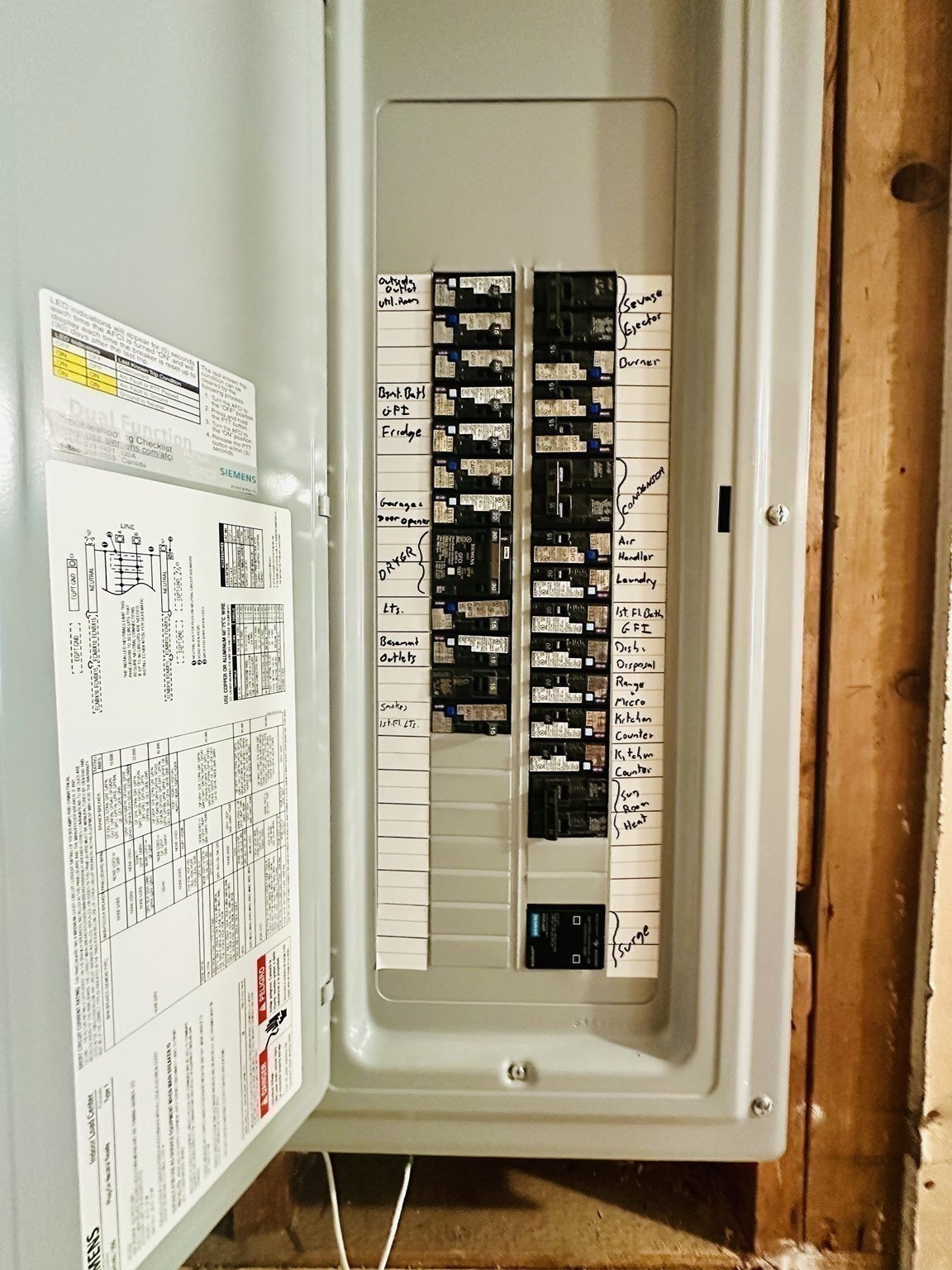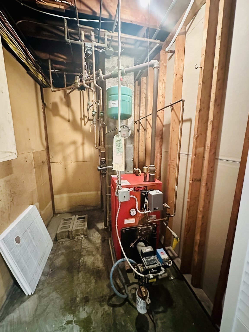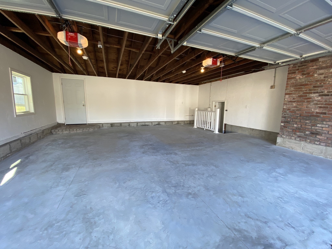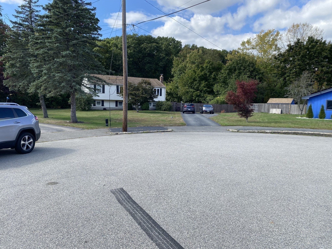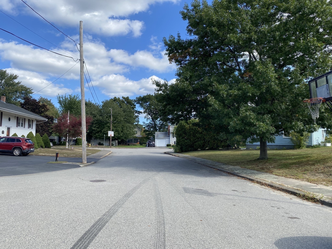Property Description
Property Overview
Property Details click or tap to expand
Kitchen, Dining, and Appliances
- Kitchen Dimensions: 12X10
- Cabinets - Upgraded, Exterior Access, Flooring - Hardwood, Gas Stove, Lighting - Overhead, Open Floor Plan, Recessed Lighting, Remodeled
- Dishwasher, Disposal, Microwave, Other (See Remarks), Range, Washer Hookup
- Dining Room Dimensions: 10X10
- Dining Room Level: First Floor
- Dining Room Features: Flooring - Hardwood
Bedrooms
- Bedrooms: 4
- Master Bedroom Dimensions: 10X10
- Master Bedroom Level: First Floor
- Master Bedroom Features: Closet, Flooring - Hardwood
- Bedroom 2 Dimensions: 16X8
- Bedroom 2 Level: First Floor
- Master Bedroom Features: Closet, Flooring - Hardwood
- Bedroom 3 Dimensions: 12X9
- Bedroom 3 Level: First Floor
- Master Bedroom Features: Closet, Flooring - Hardwood
Other Rooms
- Total Rooms: 10
- Living Room Dimensions: 16X13
- Living Room Level: First Floor
- Living Room Features: Fireplace, Flooring - Hardwood, Window(s) - Picture
- Family Room Dimensions: 23X22
- Family Room Level: Basement
- Family Room Features: Exterior Access, Fireplace, Flooring - Vinyl, Lighting - Sconce, Remodeled
- Laundry Room Features: Concrete Floor, Finished, Full, Garage Access, Interior Access, Other (See Remarks)
Bathrooms
- Full Baths: 2
- Bathroom 1 Features: Bathroom - Full, Bathroom - Tiled With Tub & Shower
- Bathroom 2 Features: Bathroom - With Shower Stall, Closet, Flooring - Stone/Ceramic Tile
Amenities
- Conservation Area
- Highway Access
- House of Worship
- Other (See Remarks)
- Park
- Private School
- Public School
- Shopping
Utilities
- Heating: Active Solar, Electric Baseboard, Electric Baseboard, Geothermal Heat Source, Hot Water Baseboard, Hot Water Radiators, Humidifier, Individual, None, Oil, Other (See Remarks), Other (See Remarks)
- Heat Zones: 2
- Hot Water: Other (See Remarks), Varies Per Unit
- Cooling: Central Air, Common, Other (See Remarks)
- Cooling Zones: 2
- Electric Info: 110 Volts, 200 Amps, Circuit Breakers, Common, On-Site, Other (See Remarks), Underground
- Energy Features: Insulated Doors, Insulated Windows, Other (See Remarks), Prog. Thermostat, Storm Doors, Varies per Unit
- Utility Connections: for Electric Dryer, for Gas Dryer, for Gas Oven, for Gas Range, Icemaker Connection, Washer Hookup
- Water: City/Town Water, Private
- Sewer: City/Town Sewer, Other (See Remarks), Other (See Remarks), Private
- Sewer District: MWRA
Garage & Parking
- Garage Parking: Attached, Garage Door Opener, Side Entry, Storage
- Garage Spaces: 2
- Parking Features: 1-10 Spaces, Detached, Improved Driveway, Off-Street, Paved Driveway, Tandem
- Parking Spaces: 4
Interior Features
- Square Feet: 2216
- Fireplaces: 2
- Interior Features: Other (See Remarks)
- Accessability Features: No
Construction
- Year Built: 1970
- Type: Detached
- Style: Mid-Rise, Other (See Remarks), Split Entry
- Construction Type: Aluminum, Frame, Other (See Remarks)
- Foundation Info: Other (See Remarks), Poured Concrete
- Roof Material: Aluminum, Asphalt/Fiberglass Shingles, Other (See Remarks)
- UFFI: Unknown
- Flooring Type: Hardwood, Other (See Remarks), Tile, Varies Per Unit, Vinyl / VCT, Wall to Wall Carpet
- Lead Paint: Unknown
- Warranty: No
Exterior & Lot
- Lot Description: Easements, Fenced/Enclosed, Level, Other (See Remarks), Paved Drive
- Exterior Features: Deck, Fenced Yard, Gutters, Other (See Remarks), Varies per Unit
- Road Type: Cul-De-Sac, Paved, Public, Publicly Maint.
Other Information
- MLS ID# 73298936
- Last Updated: 11/28/24
- HOA: No
- Reqd Own Association: Unknown
- Terms: Contract for Deed, Rent w/Option
Property History click or tap to expand
| Date | Event | Price | Price/Sq Ft | Source |
|---|---|---|---|---|
| 11/23/2024 | Active | $749,900 | $338 | MLSPIN |
| 11/19/2024 | Back on Market | $749,900 | $338 | MLSPIN |
| 11/15/2024 | Under Agreement | $749,900 | $338 | MLSPIN |
| 11/12/2024 | Active | $749,900 | $338 | MLSPIN |
| 11/08/2024 | Price Change | $749,900 | $338 | MLSPIN |
| 10/08/2024 | Active | $779,900 | $352 | MLSPIN |
| 10/04/2024 | New | $779,900 | $352 | MLSPIN |
| 07/02/2024 | Sold | $500,000 | $411 | MLSPIN |
| 06/04/2024 | Under Agreement | $549,900 | $452 | MLSPIN |
| 06/02/2024 | Active | $549,900 | $452 | MLSPIN |
| 05/29/2024 | New | $549,900 | $452 | MLSPIN |
Mortgage Calculator
Map & Resources
Sylvan Learning
Prep School
0.35mi
Dunkin'
Donut & Coffee Shop
0.33mi
Athen's Pizza
Pizzeria
0.34mi
Windy City Eats
Fast Food
0.35mi
Domino's
Pizzeria
0.4mi
Frozurt Frozen Yogurt
Ice Cream Parlor
0.35mi
Sweet Lemons
Thai Restaurant
0.39mi
Pacini's Eatery
Italian Restaurant
0.41mi
Paws Rule Pet Resort
Animal Boarding
0.39mi
Weymouth Police Department
Local Police
0.36mi
Weymouth Fire Department
Fire Station
0.32mi
Boston Sports Clubs
Fitness Centre
0.37mi
Leslie's Pool Supplies
Swimming Pool
0.37mi
Whitman's Pond Park
Park
0.24mi
Memorial Drive Playground
Playground
0.45mi
Salon de Beauty
Nails
0.32mi
Halstead's Haircutters
Hairdresser
0.35mi
Studio Hair Design
Hairdresser
0.36mi
Sunoco
Gas Station
0.33mi
Colonial Federal Savings Bank
Bank
0.38mi
Rockland Trust
Bank
0.4mi
Bank of America
Bank
0.43mi
Citizens Bank
Bank
0.43mi
It's a Dollar
Variety Store
0.32mi
Dollar Tree
Variety Store
0.36mi
Mini Market
Convenience
0.36mi
Rent-A-Center
Furniture
0.33mi
Royal Shops
Mall
0.37mi
Walgreens
Pharmacy
0.25mi
Shaw's
Supermarket
0.3mi
Stop & Shop
Supermarket
0.4mi
Washington St @ West Lake Dr
0.21mi
Washington St opp West Lake Dr
0.22mi
563 Washington St
0.27mi
Washington St opp Winter Ct
0.29mi
Washington St @ Winter Ct
0.29mi
564 Washington St
0.32mi
Washington St @ Avalon Dr
0.34mi
Washington St opp Avalon Dr
0.35mi
Seller's Representative: George Raymond, Raymond & Son REALTORS®
MLS ID#: 73298936
© 2024 MLS Property Information Network, Inc.. All rights reserved.
The property listing data and information set forth herein were provided to MLS Property Information Network, Inc. from third party sources, including sellers, lessors and public records, and were compiled by MLS Property Information Network, Inc. The property listing data and information are for the personal, non commercial use of consumers having a good faith interest in purchasing or leasing listed properties of the type displayed to them and may not be used for any purpose other than to identify prospective properties which such consumers may have a good faith interest in purchasing or leasing. MLS Property Information Network, Inc. and its subscribers disclaim any and all representations and warranties as to the accuracy of the property listing data and information set forth herein.
MLS PIN data last updated at 2024-11-28 03:30:00



